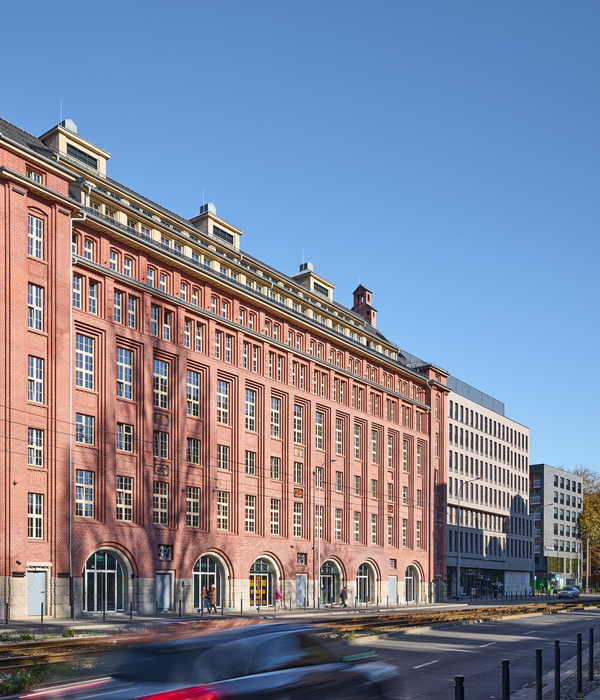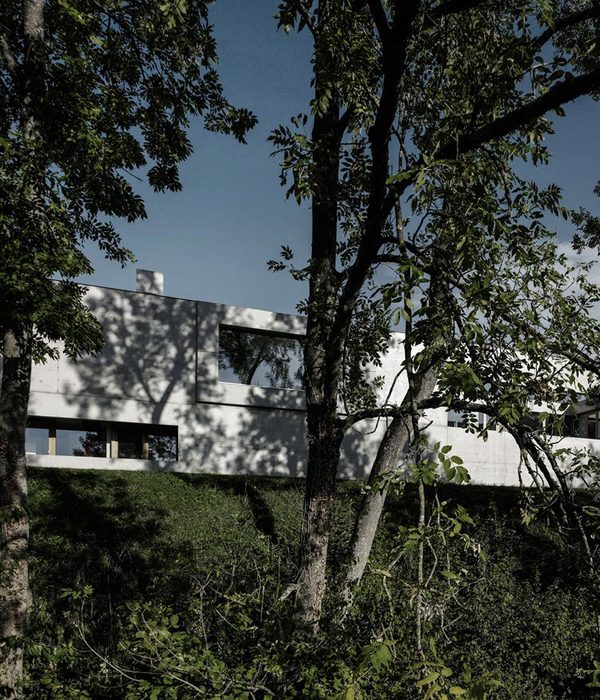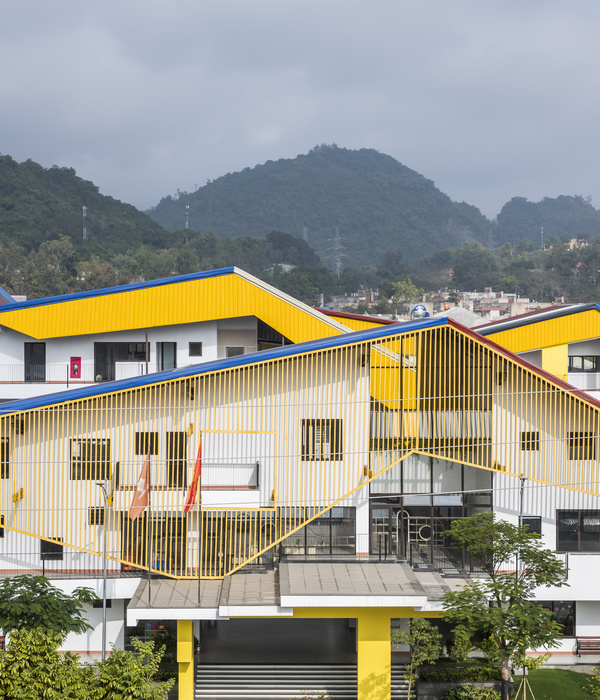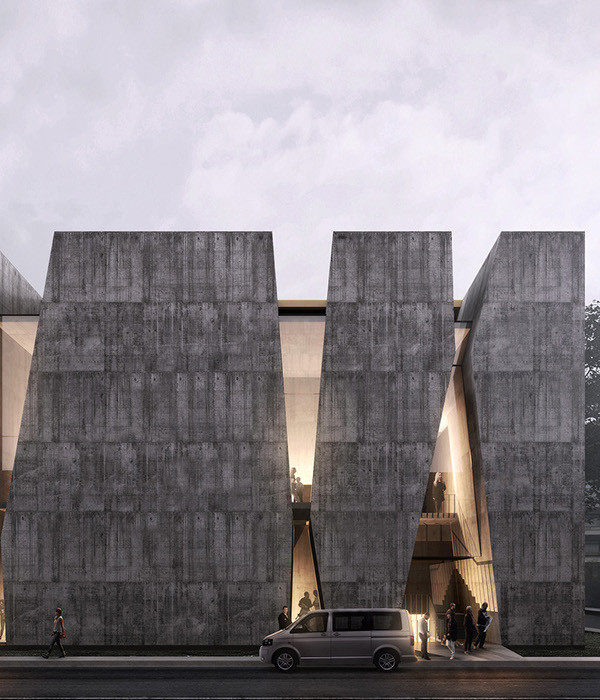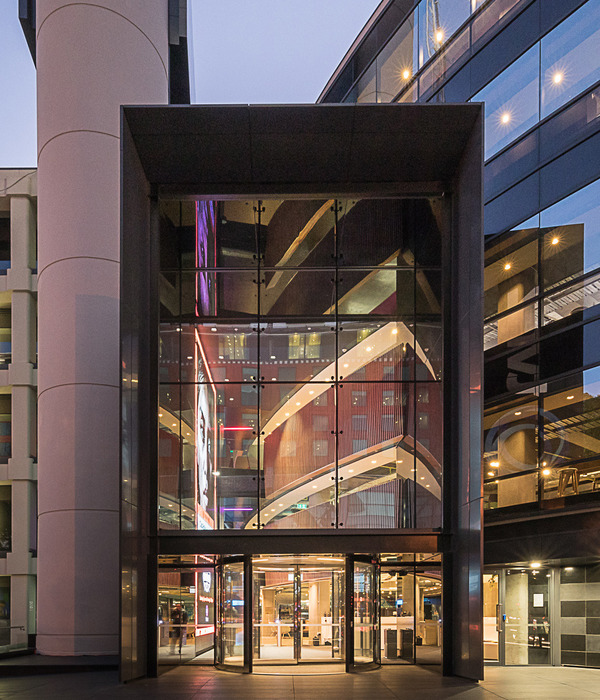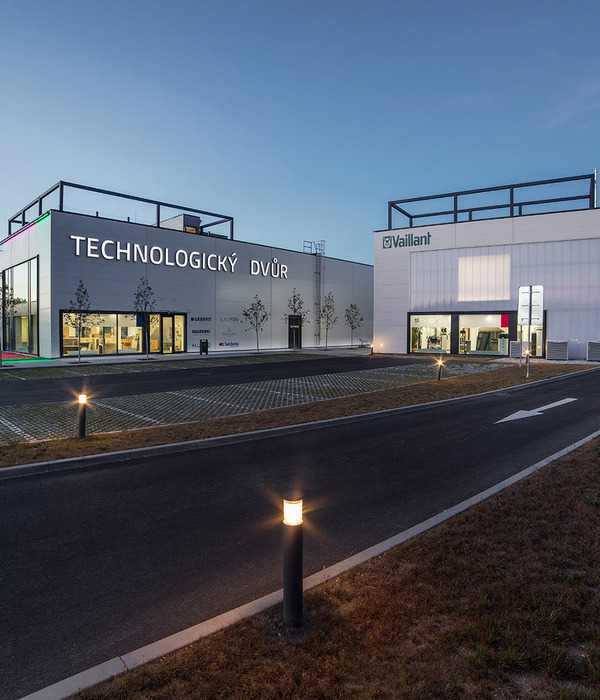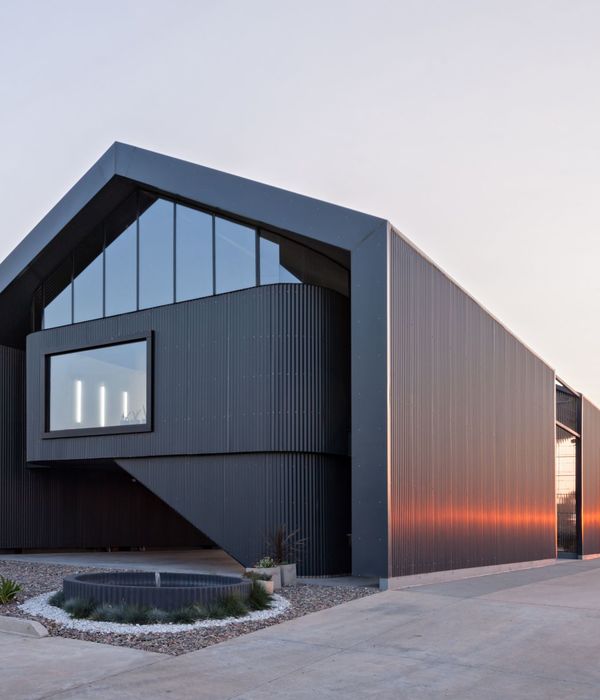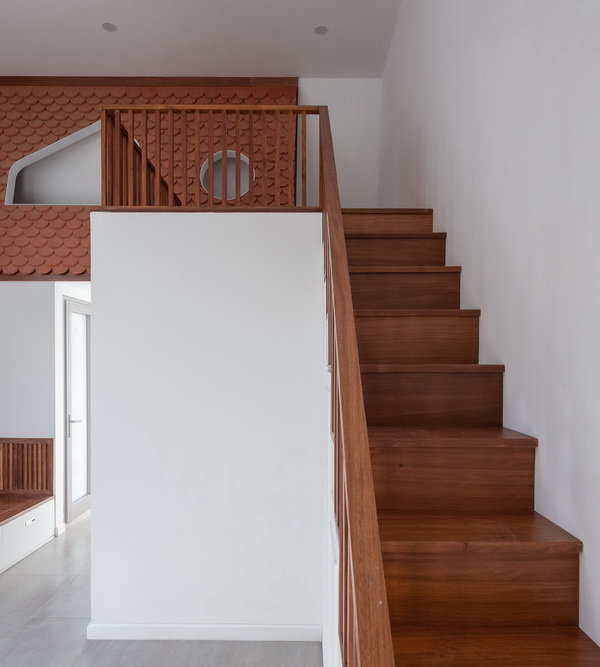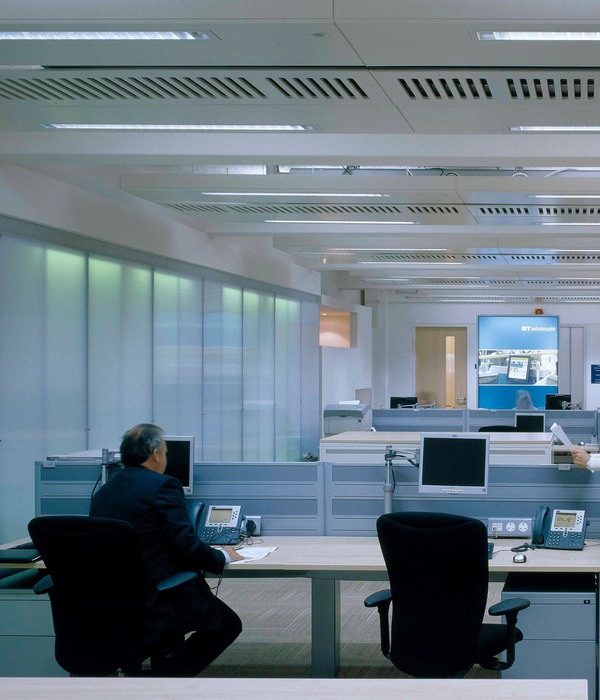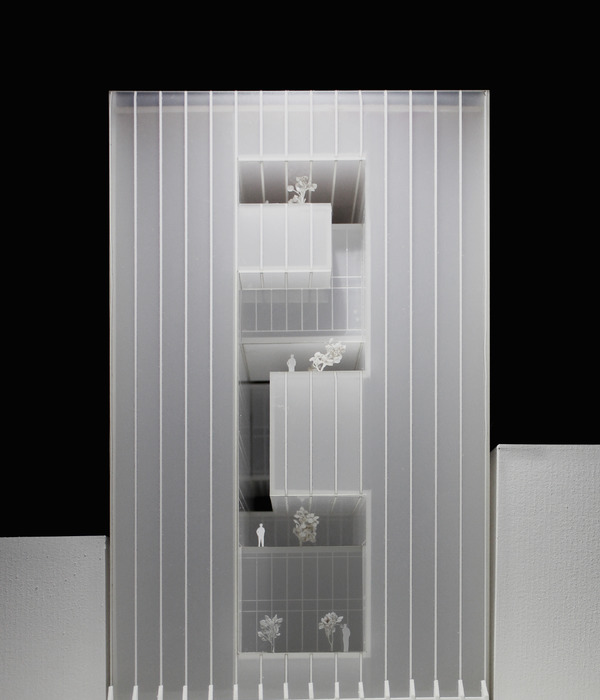- 项目名称:成都天府环宇坊购物中心
- 客户:中海地产
- 项目地址:中国四川成都
- 建筑面积:42496.31平方米
- 设计团队:Jan F. Clostermann,李琳,马文蕾,Myungin Lee,Sebastian Loaiza,赵娜
- 建筑摄影:存在建筑
Appreciation towards
CLOU
for providing the following description:
中海环宇坊UNIFUN,位于成都的天府区,是集科学城、商务区、生态带于一体的城市新区,发展迅猛。环宇坊商业面积42496.31平方米,拥有大面积的户外露台和“游戏化”的外立面,是柯路建筑兼并科技与商业敏感性,创造线上线下交互建筑的一次设计尝试。
The 42496.31 sqm UNIFUN Tianfu Chengdu is an online and offline architecture with a multi-media facade system and large-area of outdoor social space. CLOU architects aims to integrate architectural form and digital promotion into a coherent whole.
▼项目鸟瞰,aerial view of the project ©存在建筑
线上线下的交互
ONLINE AND OFFLINE Interation
环宇坊UNIFUN的线下互动性体现在独特的空间概念上,设计受到了魔方的启发,简洁的模块可发展为多种不同的组合。均质纯粹的白色像素模块与红色的细节处理,演变出不同的空间变化和视觉效果。
UNIFUN Tianfu Chengdu presents an aesthetic inspired by the Rubik’s Cube. White pixel modules with red details and large multi-media façade system create different spatial and visual effects with the passage of time.
▼设计生成,generation diagram ©CLOU
室外露台的引入将巴适闲逸的街区生活、市井文化和商业消费环境融合起来,为成都人创造了线下友好的社交环境,贴合本地的生活方式。夜幕降临时,灯光透过铝板间的开缝若隐若现,与发光的多媒体外立面一道,充满了科技感与未来感,为都市夜景增添了活力。
During the daytime, the cuboid volumes blend into the orderly surroundings of the community and introduce a large area of outdoor terraces for locals to enjoy the street life. While at night, light penetrates through the openings at the joints of aluminum panels, enriching the night cityscape with a sense of futurism. The architecture can be interpreted as an interface between the virtual and physical world.
▼项目沿街外观,室外露台引入闲逸的街区生活,street view of the project, outdoor terraces for the locals to enjoy street life ©存在建筑
▼入口广场,entrance plaza ©存在建筑
▼立面细部,closer view to the facade ©存在建筑
▼魔方立面,facade inspired by the Rubik’s Cube ©存在建筑
发光的媒体外立面 LIGHTING SYSTEM AND MEDIA façade
早在1936年,由建筑师OSCAR NITZCHKE设计的MAISON DE LA PUBLICITE便是一个媒体建筑,其利用立面的空间加入了一些媒体装置使其多功能化,带来了对建筑立面的一个全新理解和表达。影响媒体立面的重要因素之一是灯光效果,比如实体的规则立面可以靠灯光的改变而营造出一系列自由流动的形式,灯光与建筑本身融合可以实现设计所预期的效果。不同的灯光效果可以不断地调整改变建筑的外立面,也能更好地与多媒体屏幕进行互动和呼应。从简单的明暗变化、色彩变化,再到图形变化,都能够给视觉带来很不一样的效果,从而实现为建筑“换装”的理念,不会让大众很快对建筑体感到“乏味”,这也是柯路建筑在UNIFUN外立面设计上所期望达到的效果。
As early as 1936, Maison de la Publicité Project by Oscar Nitzchke with Hugo Herdeg is considered as a media architecture, the utility of lighting and photomontage transforms the building into a media devices that brings a new understanding of façade into architecture world. One of the important factors that affects the media facade is lighting technology, for instance, the visual of regular facade can be varied by lighting to present a series of free flowing patterns. Different lighting effects can be continuously adjusted to change the facade of the building, and will also interact better with the multi-media screen. From light to shade, colour and graphics changes of the façade system, CLOU architects expects to achieve different visual effects for UNIFUN from the outside.
▼发光媒体外立面带来不同的视觉效果,luminous media facade creating distinctive visual effects ©存在建筑
广告技术的迭代
PROMOTION CANVAS
多媒体立面也是传统立面在广告技术上迭代升级的产物。在商业地产的整合营销中,多媒体立面具备信息量丰富、动态灵活、互动性强的特点。在环宇坊上,柯路建筑旨在通过技术创新,借可调制的交互式外立面系统将线上线下社交和商业敏感性兼容起来,去探索建筑与商业广告呈现之间的新可能性。
The project seeks to integrate both online technology and commercial sensibilities into the architecture through modulated interactive façade systems. The digital canvas, as an upgrade of traditional façade advertising, could broadcast exciting and informative content in real-time such as branding images, online advertisement, social media activities, and offline event information.
立面游戏化
façade GAMIFICATION
In addition to the concept of “cube”, the facade was also inspired by animated game culture in the age of social media. The design features glass panels with LED curtain that could be developed into architectural platform for digital context add-ons. Within this context, the aim here is to deliver an innovative design that responds to the exciting prospect of regional development while opening up the possibilities and extending the reach of architecture.
▼游戏化立面,game on the facade ©CLOU
▼无人机视频展示,video of the project ©DrewDrones
▼一层平面图,first floor plan ©CLOU
▼四层平面图,fourth floor plan ©CLOU
▼屋顶平面图,roof plan ©CLOU
▼立面图,elevation ©CLOU
项目名称:成都天府环宇坊购物中心类型:社区商业客户:中海地产项目地址:中国四川成都建筑面积:42496.31平方米外立面设计:柯路建筑 CLOU architects设计团队:Jan F. Clostermann,李琳,马文蕾,Myungin Lee,Sebastian Loaiza,赵娜设计院:香港华艺设计顾问(深圳)有限公司幕墙顾问:华纳工程咨询(北京)有限公司灯光顾问:光石普罗照明设计(北京)有限公司室内设计:Callison RTKL建筑摄影:存在建筑
Project Name: UNIFUN Tianfu ChengduType: Community MallClient: China OverseasLocation: Chengdu, ChinaConstruction Area: 42316.9 sqmFaçade Design: CLOU architectsDesign Team: Jan F. Clostermann, Lin Li, Wenlei Ma, Myungin Lee,Sebastian Loaiza, Na ZhaoLDI: Hong kong huayi design consultants (Shenzhen) LTD.Façade Consultant: SuP Ingeneure GmbHLighting Consultant: Beijing Pro Lighting Design Co. LTD.Interior Design: Callison RTKLPhotography: Arch-Exist
{{item.text_origin}}



