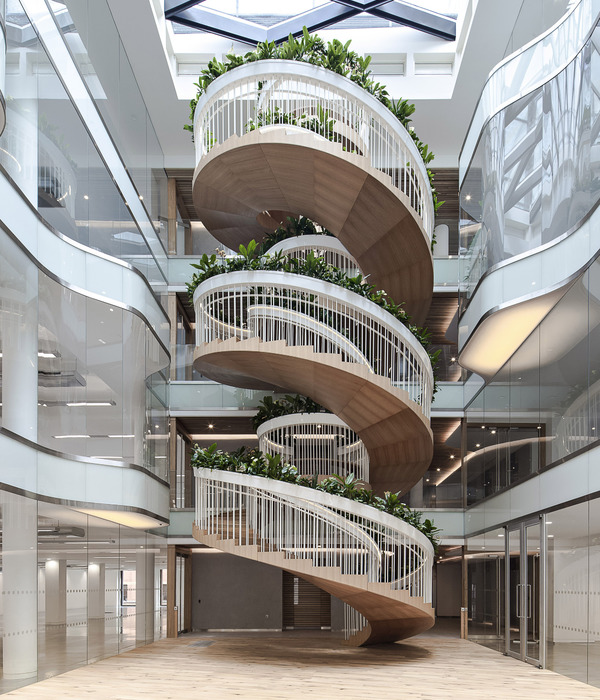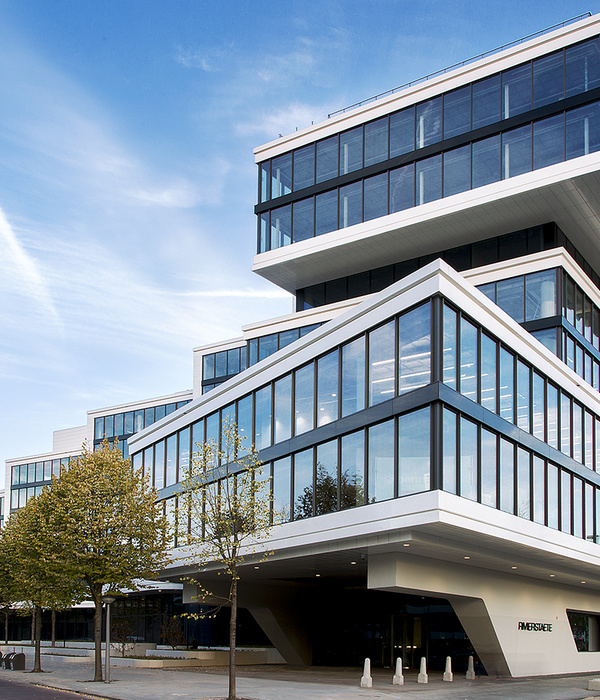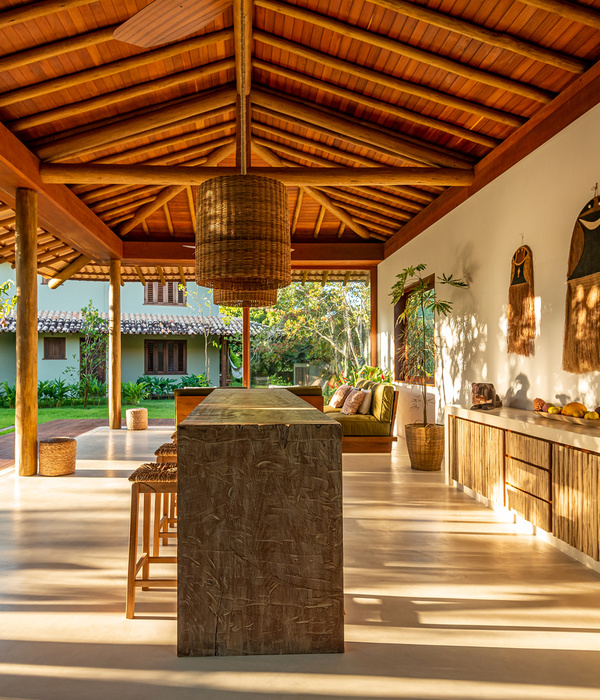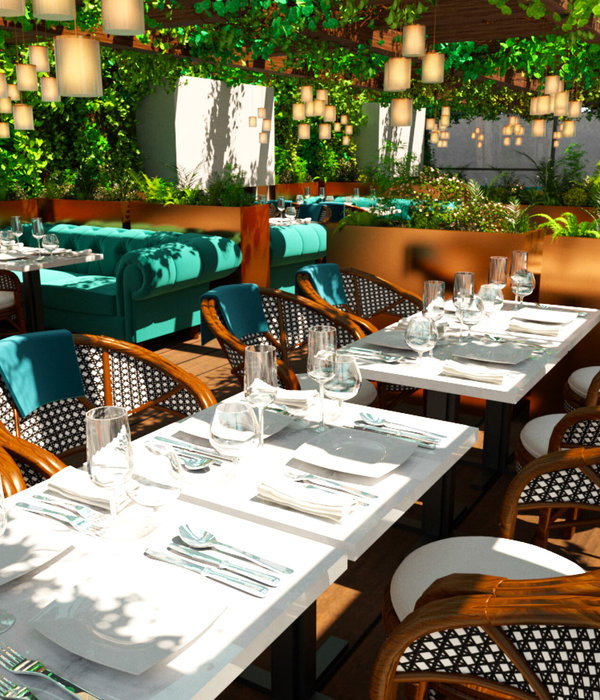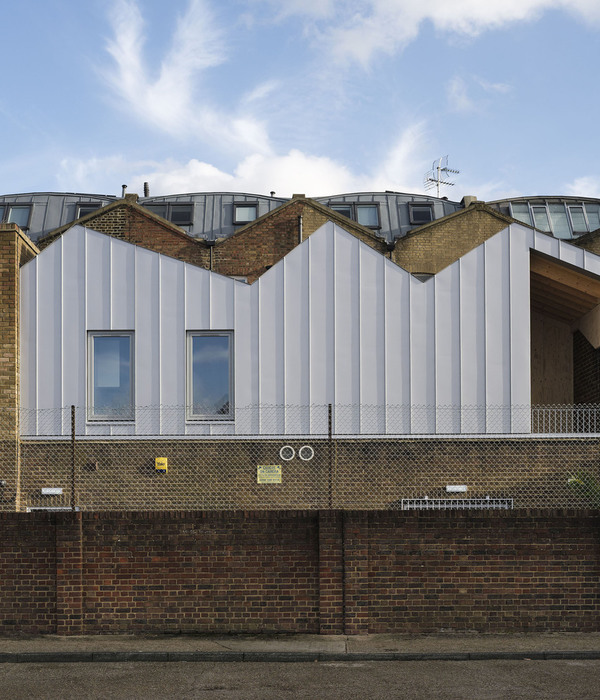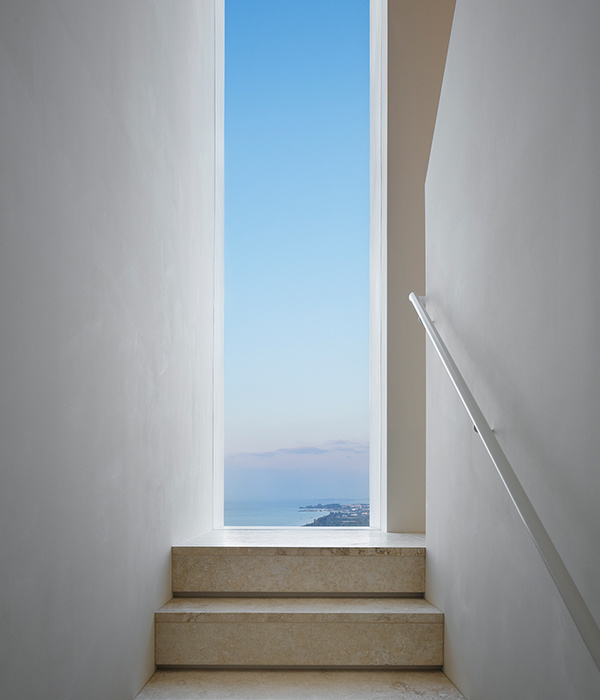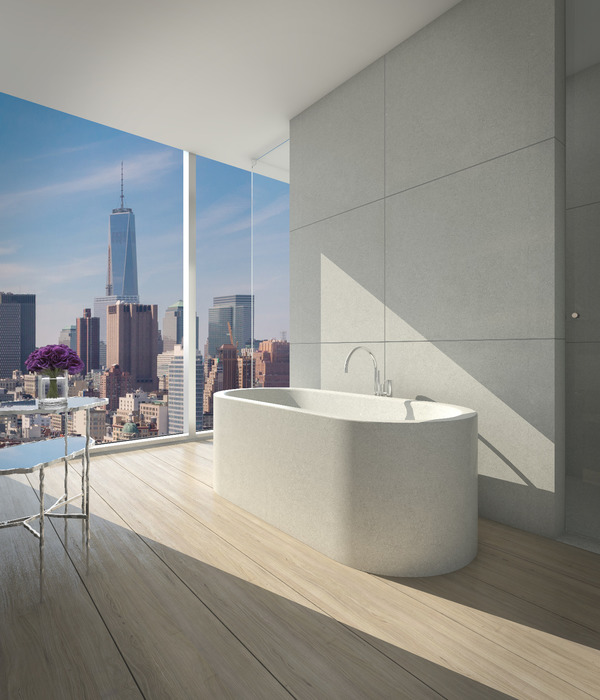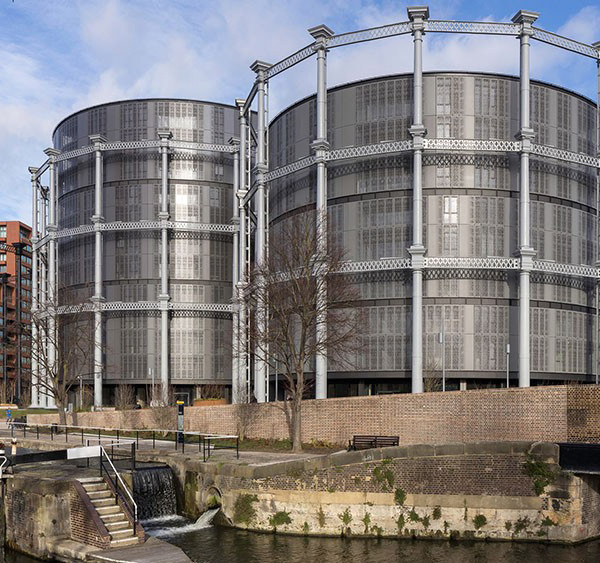- 项目名称:厨乡豫街·河南大排档
- 项目地址:河南郑州市金水区英协路
- 项目面积:约850㎡
- 项目总监:李卡
- 项目管理:李宗伟
- 方案设计:李卡,赵秋杰
- 深化设计:郭创,李慧娟,师珍珍,杨志颖
- 摄影团队:如初摄影
FOREWORD
小吃大手艺
荟萃河南味
Snacks with Great Craftsmanship
A collection of Henan Flavors
小吃就地取材,因当地风俗而各异。吃小吃,不光是品尝美味,亦是对当地风情的领略和体验。小吃原本是三餐之外的调剂和寄托,因食材和场地的限制,以及生活习惯等因素影响,一直都是候补的角色。但在生活水平和节奏的不断变化中,小吃变正餐,正餐小吃化,这些改变都已悄然发生。因为「吃」对于当下的我们来说,不仅要满足味蕾,更要满足贪心。
Snacks are locally sourced and vary according to local customs. Eating snacks is not only a taste of delicious food but also a try and experience of local customs. Originally, snacking was a supplement and support outside of three meals. And it has always been a substitute due to the limitations of ingredients and venues, as well as habits. But the changing living standards and rhythm have seen these changes snacks have become regular meals, and regular meals have become snacks. Because “eat” for us now, not only to meet the taste buds but also to meet the greed.
阿五美食打造的「厨乡豫街」项目,是一个小吃美食聚集地,为吃货提供更多,更安心的选择。小吃集合的场所大多是夜市大排档或市集摊位,一种现吃现做丰富热闹的样子。而「厨乡豫街」是尝试着将市井的喧嚣时光与美食体验放入室内,因此味道很重要,氛围似乎也更重要。
The “Famous Chef’s Hometown in Henan” project that is launched by AWu is a gathering place for snacks and food, providing more and more choices for foodies. Most of the places where snacks are gathered are night market stalls or market stalls, a kind of freshly prepared and lively look. The project is an attempt to bring the hustle and bustle of the city and the food experience indoors, so the taste is crucial, and the atmosphere seems to be more important.
承载丰富小吃品类的摊位由临时化改变为常态化,使用率增大以及交互性的提升,使设计需要认真分析并准确规划各类动线。开放利落、宽舒有致是这个空间的重点。
The stalls that carry a wide variety of snack items have changed from temporary to permanent. The increased usage and interactivity require careful analysis and accurate planning of all kinds of movement lines. Openness and spaciousness are the critical points of the space.
方案在风格上以传统街市为载体,经重新解构和翻译的屋瓦廊柱、门窗陈设以及灯牌幌子都鲜明地表达和彰显着本土文化。同时表达出对传统以及国风的新诠释,踏出传统文化演进的新节拍。
The style of the proposal is based on the traditional market and street as its carriers, and the reconstructed and transformed roof tiles, pillars, windows, doors, and light signs express and manifest the local culture while expressing a new interpretation of the tradition and traditional Chinese style, and conveying the aspiration and desire for a beautiful new life.
进入室内的一字型影壁墙,取自于民居院落的大门和围墙,并围合出门厅。
明厨区设置多种形式的档口,还原街头的样貌,还原顾客“所见即所得的小吃体验感,也描绘了市井生活的热闹氛围。
通往2F的是直行两段式楼梯,这让我们联想到传统的拱桥构造。
以拱桥表达楼梯,在实现上下通行需求的同时,也使风格属性做到和谐统一。
Get into the interior, where the lined shadow wall is taken from the gate and fence of the courtyard of a residential house and enclosed into an entrance hall. The open kitchen area has a variety of stalls to restore the appearance of the street, and the feeling of “what you see is what you get” snack experience for customers, and also depicts the lively atmosphere of city life.The staircase leading to 2F is a straight two-stage staircase, which reminds us of the traditional arch bridge structure. By expressing the staircase as an arch bridge, we can achieve harmony and unity in style and properties while realizing the need to pass up and down the stairs.
(品牌视觉定位 概念稿/落羽杉
色彩方面,方案尝试使用传统文化中的吉祥色红和绿,以使传统、市井、人间烟火的主题,能够进一步得到加持;同时也希望能够对应到热情红火的氛围、以及新鲜食材的绿翠。但因此方案也不得不面对红绿搭配所带来的难度。通过分配红绿的主次及强弱、穿插其他辅助色,最终形成了层次秩序,带出了撞色的感官和刺激。
In terms of color, the project tries to use the auspicious colors of traditional Chinese culture - red and green, to further enhance the theme of tradition, marketplace, and daily life of people; and to correspond to the atmosphere of passion and redness, and the greenery of fresh ingredients. However, the solution also had to face the difficulty of matching red and green. By assigning primary and secondary importance to red and green and interspersing other secondary colors, a hierarchical order was created, bringing out the sensation and excitement of clashing colors.
这里是闲适的烟火气息中的美食集合,兼顾对高效生活需求的平衡;这里是展示河南特色味道的聚集地,也为食客发掘隐匿的美味,赋予本土美食更多活力。
It is a collection of food in a casual lifestyle while balancing the need for efficient living. It is a gathering place to showcase the special flavors of Henan and to discover hidden delicacies for diners, giving more vitality to local cuisine.
项目名称︱厨乡豫街·河南大排档
Project Name︱CHU XIANG YU JIE
项目地址河南郑州市金水区英协路
Location︱Zhengzhou City, China
项目面积︱约850
Area︱850
项目总监︱李卡
Project Director︱Leeca
项目管理︱李宗伟
Project Management︱Li Zongwei
方案设计
李卡、李宗伟、赵秋杰
Scheme Design︱Leeca
Li Zongwei, Zhao Qiujie
深化设计
郭创、李慧娟、师珍珍
杨志颖
Deepen Design︱Guo Chuang, Li Huijuan, Shi Zhenzhen, Yang Zhiying
摄影团队︱如初摄影
Photography Team︱Ruchu Photography
落羽杉·协调人与空间的关系
河南落羽杉室内设计有限公司
河南省郑州市惠济区英才街
天地湾2栋1号院
{{item.text_origin}}

