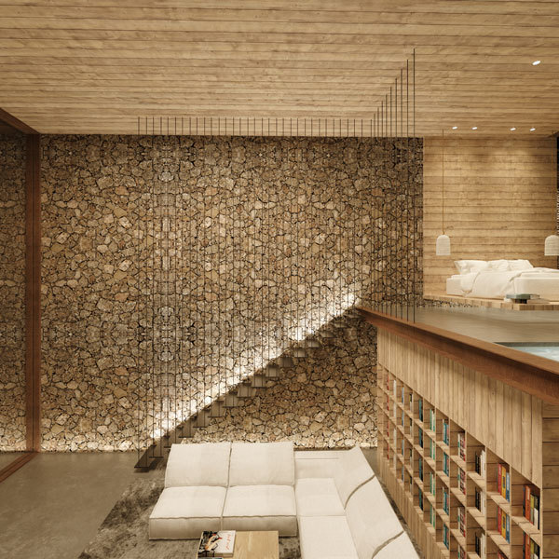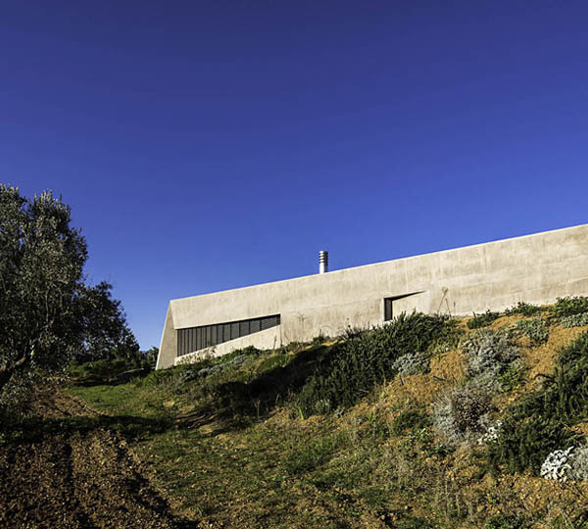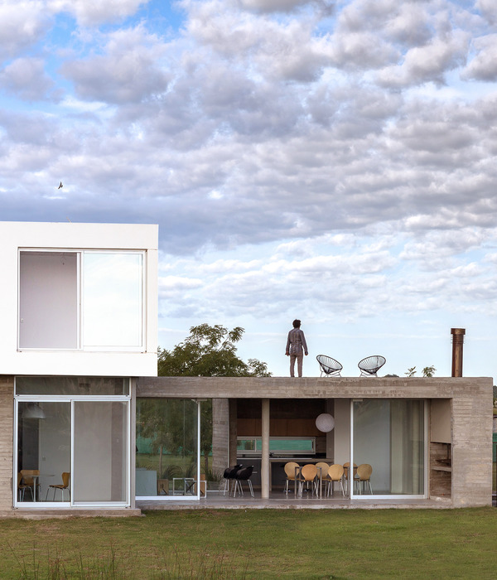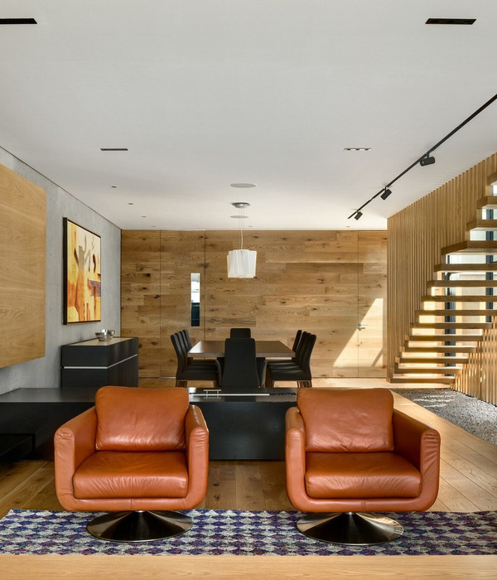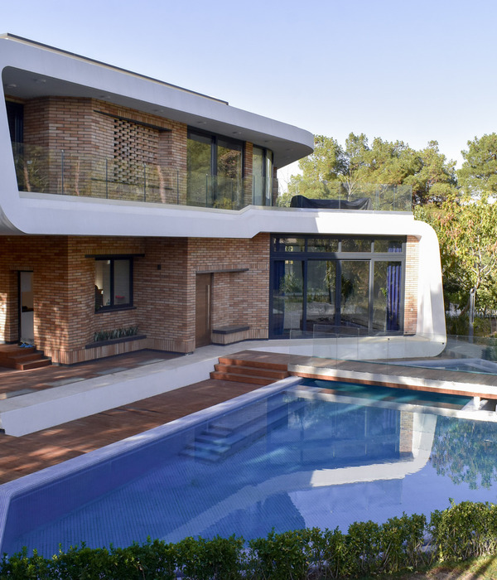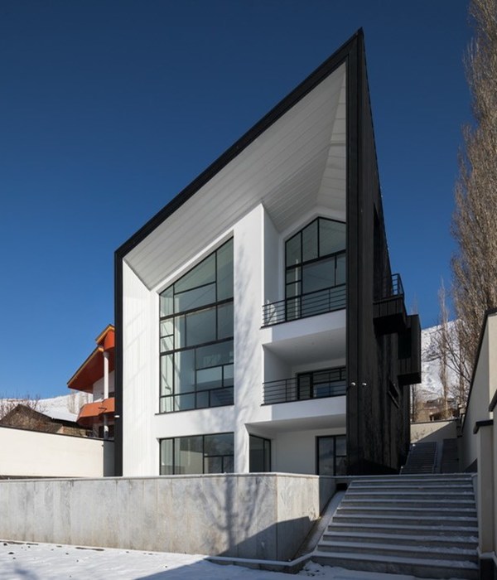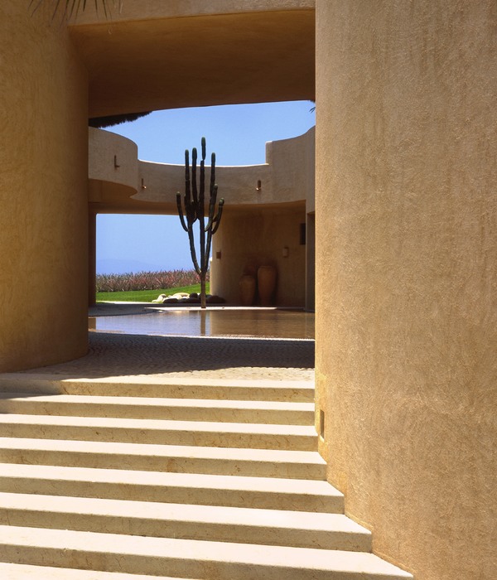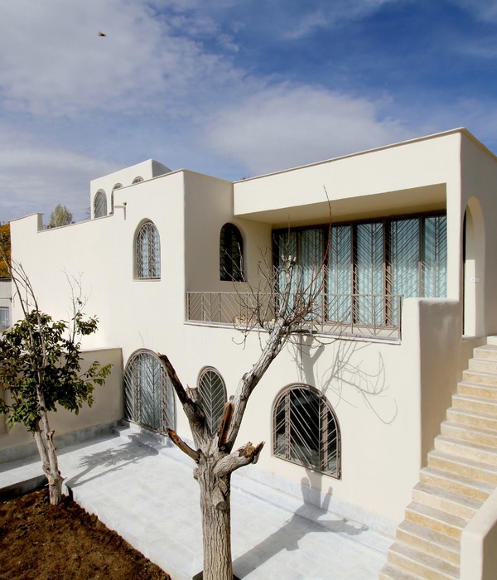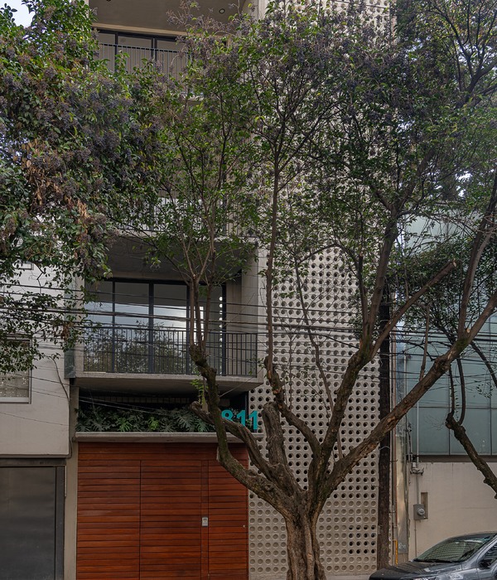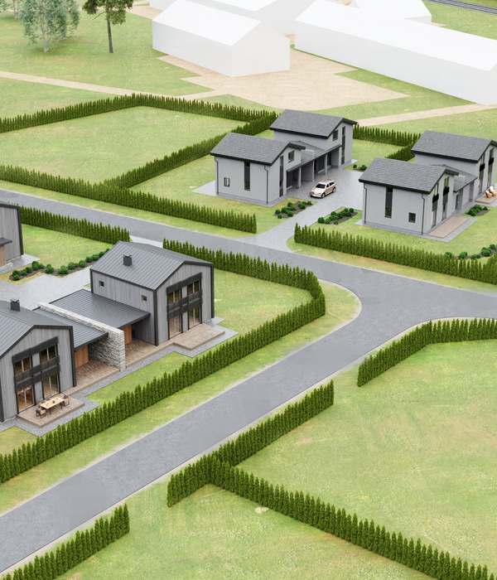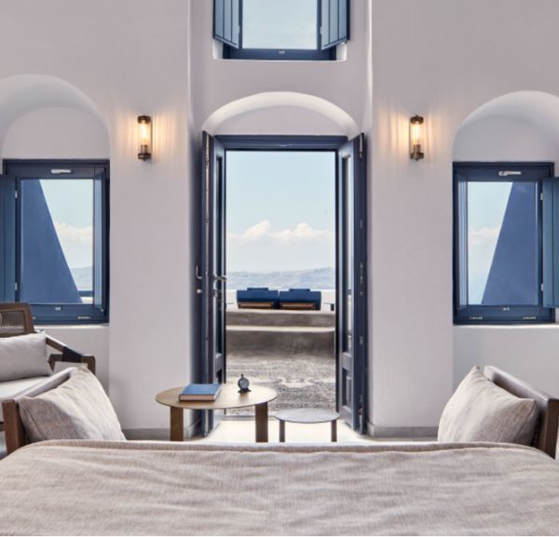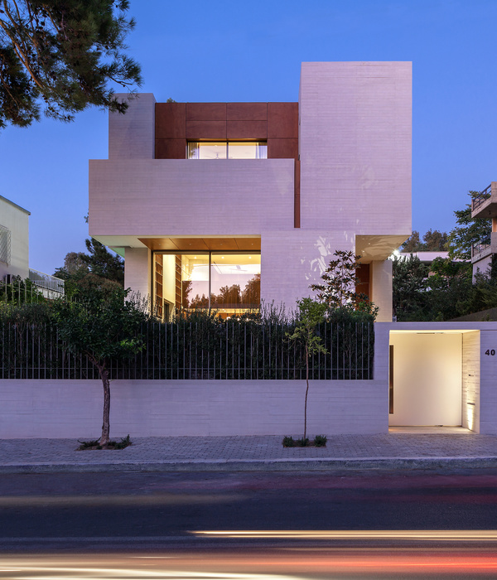PROJECT DESCRIPTION
Considering the area of intervention, the program pre-set with the client as well as other physical and legal constraints, it is proposed the change and rehabilitation of two existing houses on the property trying to meet the needs of its future inhabitants, with particular attention not only to the organization of the interior spaces as well as in how they articulate with the surroundings. One element to note is definitely an old lime kiln that exists on the place, proposing to his recovery and rehabilitation so that it is assumed as a reference to those arriving at the property.
For the alteration and rehabilitation of the two existing homes, our proposal primarily seeks to ensure the conditions necessary for its livability and use by the client and his family, and for that needed some “fitness” given the existing low areas. In the mentioned first house, we propose one house unit spread across three divisions rooms, kitchen and 2 IS, and the second house, also proposed the creation of one house unit but it spread over only 2 divisions rooms, kitchen and an IS.
In relation to outdoor spaces, the proposal also seeks to emphasize and highlight certain aspects and features of existing buildings, particularly in terms of materials and coatings, thus achieving maintain the characteristics of a country house. However, it was also our desire to integrate some current materials, thus achieving not only maintain its original characteristics but also giving it a more contemporary and modern look.
Year 2013
Work started in 2012
Work finished in 2013
Client Private
Status Completed works
Type Single-family residence
{{item.text_origin}}

