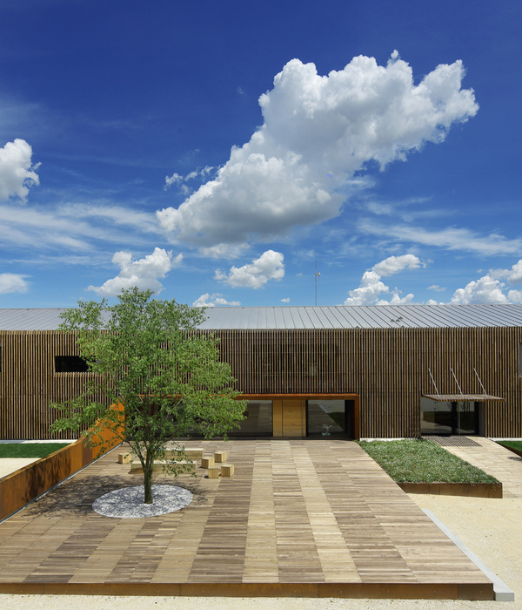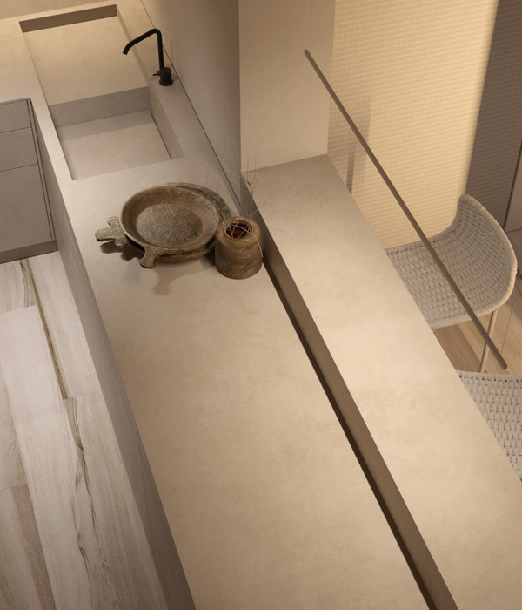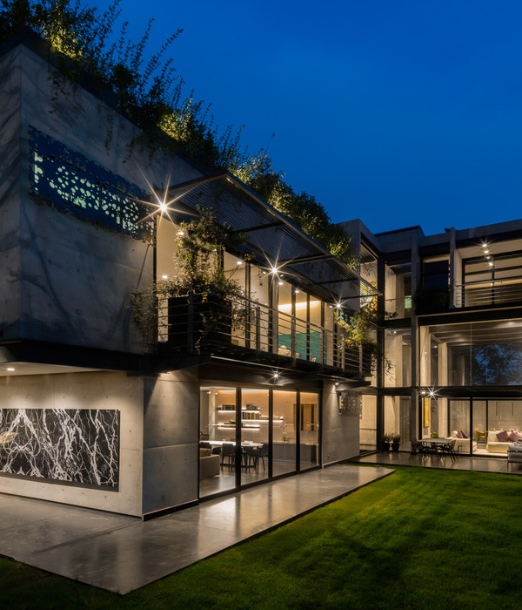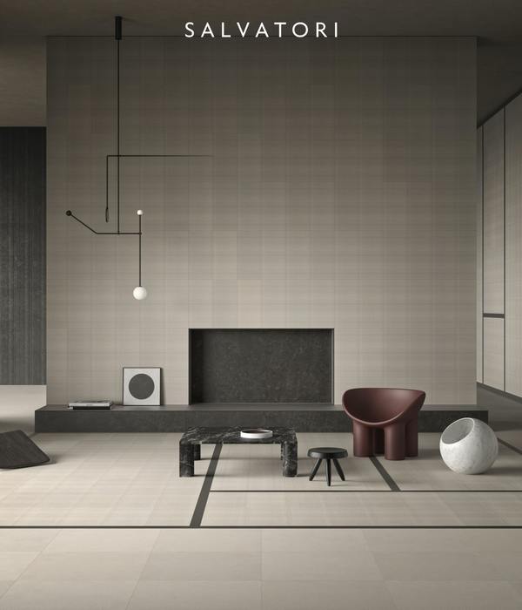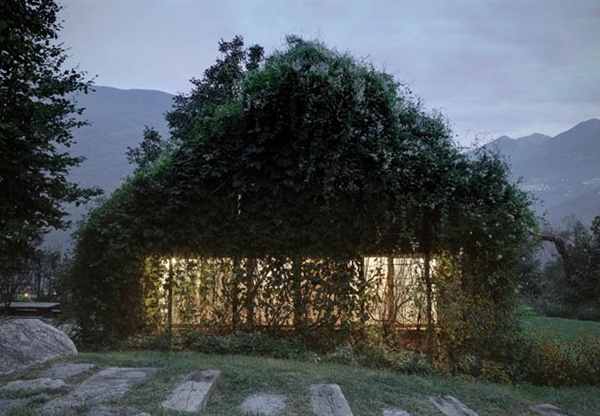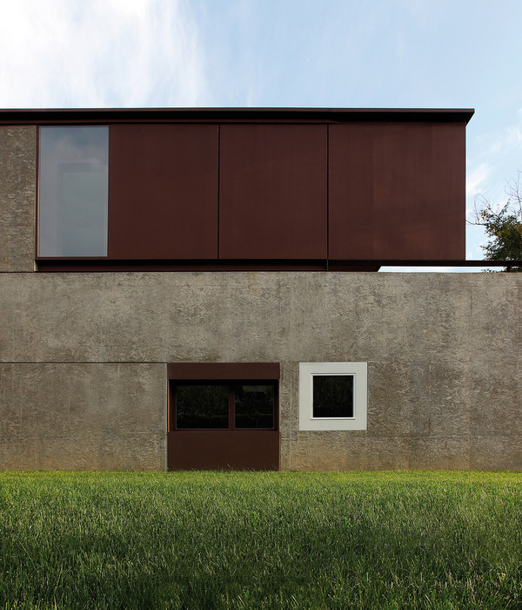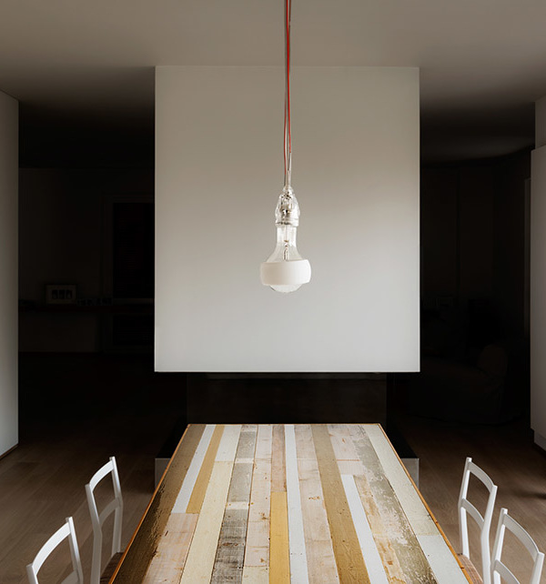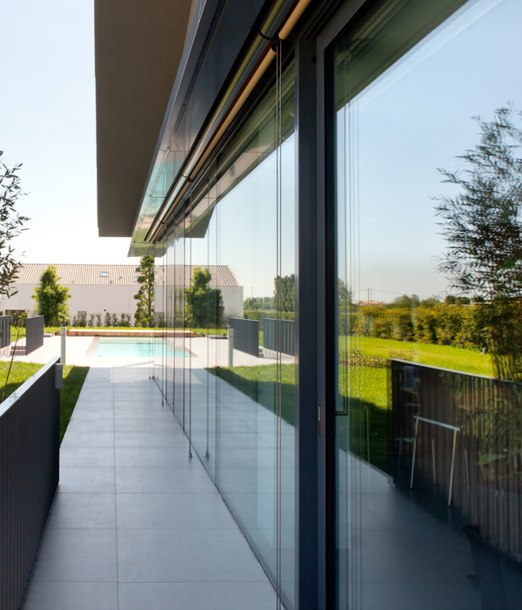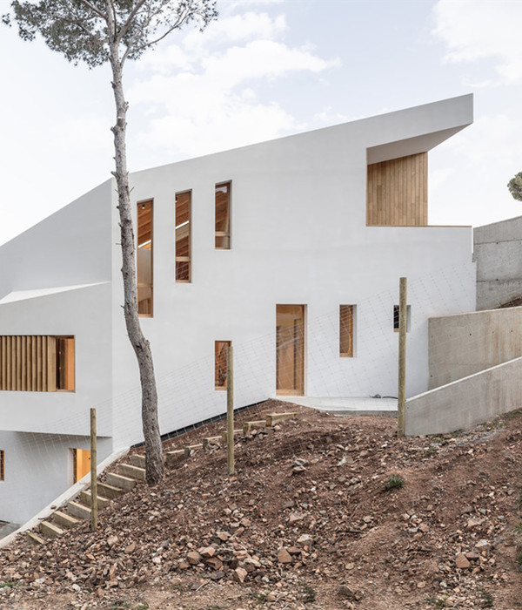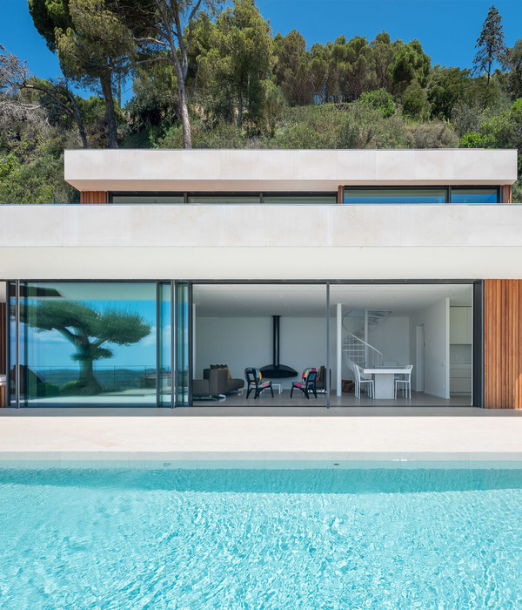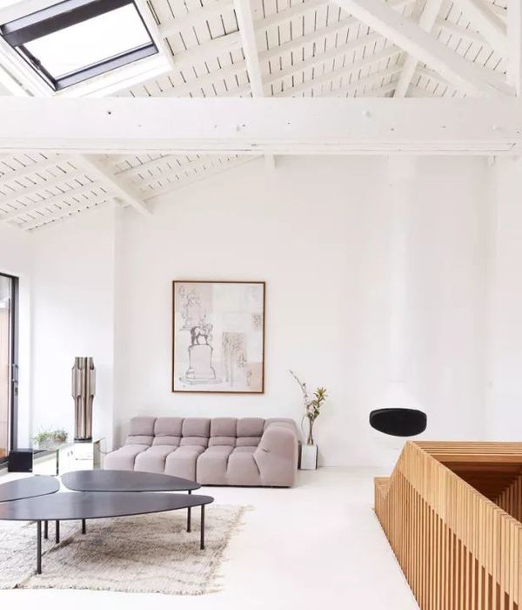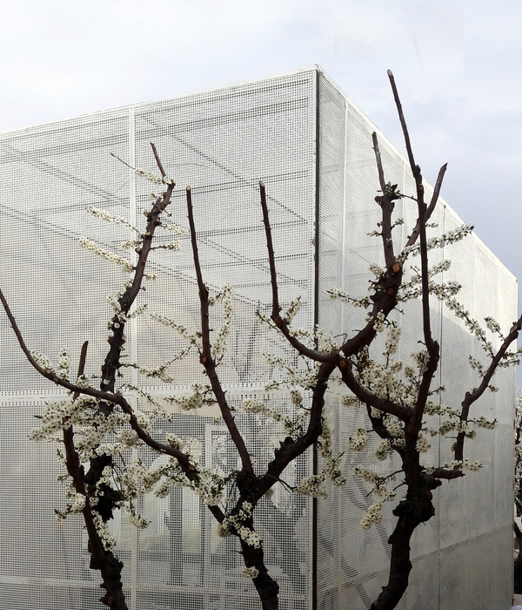© Shaghayegh Namazkar, Mohammad Javad Niazy
(Shaghayegh Namazkar,Mohammad Javad Niazy)
架构师提供的文本描述。一座2000平方米的绿色花园位于卡拉季的Zibadasht地区,花园的中心是一座小屋。客户打算摧毁它,并在更扩大的基础设施中建造一座新的豪宅。在现状中可以看到的主要问题是缺乏适合他的要求的空间。此外,由于他热爱大自然,不满足于这种中断的关系,在村舍内部和花园的面积,要求一个设计,使一个更完整的关系与花园。在某种程度上,当他们在家里的时候,可以同时观察在家里外面发生的事情,并能回忆起季节的变化。
Text description provided by the architects. A 2000 square meter green garden which is located in Zibadasht region of Karaj and a cottage is placed in the center of the garden. The client intended to destroy it and generate a new mansion in more expanded infrastructure. The main problem which was visible in the status quo was the lack of space appropriate to his requirements. Moreover, as he loves nature and was not satisfied with this interrupted relationship between an inside of the cottage and the garden area, asked a design which makes a more integrated relationship with the garden. In some way that when they are inside of the home, can observe what happens outside of the home concurrently and can make memories of changing seasons.
Text description provided by the architects. A 2000 square meter green garden which is located in Zibadasht region of Karaj and a cottage is placed in the center of the garden. The client intended to destroy it and generate a new mansion in more expanded infrastructure. The main problem which was visible in the status quo was the lack of space appropriate to his requirements. Moreover, as he loves nature and was not satisfied with this interrupted relationship between an inside of the cottage and the garden area, asked a design which makes a more integrated relationship with the garden. In some way that when they are inside of the home, can observe what happens outside of the home concurrently and can make memories of changing seasons.
© Shaghayegh Namazkar, Mohammad Javad Niazy
(Shaghayegh Namazkar,Mohammad Javad Niazy)
Ground Floor Plan
© Shaghayegh Namazkar, Mohammad Javad Niazy
(Shaghayegh Namazkar,Mohammad Javad Niazy)
豪宅前有两棵垂柳,这让人想起了无数的回忆。我们决定,尽管做了所有的改变,根据他们的要求,保持这部分景观不受影响,以保持在设计的某些部分的依赖感,并连接到他们的过去。他们要求与两个孩子和老父母一起住在那里。此外,有足够的空间庆祝和周末聚会与家人和朋友。我们对这个问题有怀旧的看法。一个伊朗家庭,对传统的态度和尊重。此外,客户的愿望拓宽了新的视野,而不仅仅是项目问题和在全球范围内寻找新的可能性。
There were two weeping willow trees in front of the mansion which remind multitudinous memories. We decided despite making all changes according to their requirements, keep this part of landscape untouched to remain the sense of dependency in some parts of the design and connect them to their past. They asked to have a residential-recreational villa to live there with their two children and old parents. Besides, have enough space for celebration and weekend gatherings with family and friends. We had a nostalgic perspective on the issue. An Iranian family with gathering attitude and respect to traditions. Besides, the client’s desire was broadened new horizons more than project issues and looking for new possibilities on a global scale.
There were two weeping willow trees in front of the mansion which remind multitudinous memories. We decided despite making all changes according to their requirements, keep this part of landscape untouched to remain the sense of dependency in some parts of the design and connect them to their past. They asked to have a residential-recreational villa to live there with their two children and old parents. Besides, have enough space for celebration and weekend gatherings with family and friends. We had a nostalgic perspective on the issue. An Iranian family with gathering attitude and respect to traditions. Besides, the client’s desire was broadened new horizons more than project issues and looking for new possibilities on a global scale.
© Shaghayegh Namazkar, Mohammad Javad Niazy
(Shaghayegh Namazkar,Mohammad Javad Niazy)
在空间和光滑线之间具有流体运动的混凝土白色表面观察定位在全球范围内,而砖暖芯带着详细的裂缝和人的尺度,同时参加伊朗建筑的质量,如Sunken花园、门廊、孔照明、自然和水的存在等。正在寻找与伊朗当代地理的联系。结构和结构是完全交织的,实际上,该项目的结构与项目的概念相同。混凝土表面的设计方式是在响应建筑概念的同时,为建筑物的结构和稳定性提供服务。
The concrete white surface with fluid motion among spaces and smooth lines, observes locating in global scope while the brick warm core with detailed bricking and human scale alongside attending to Iranian architecture qualities like sunken gardens, porches, apertures lightings, presence of nature and water and etc., is searching for connection with Iranian contemporary geography. Structure and architecture are completely interlace with each other and indeed the structure of the project is the same as the concept of the project. The concrete surface has designed in some way that whilst responding to architecture concepts, serves the structure and stability of the building.
The concrete white surface with fluid motion among spaces and smooth lines, observes locating in global scope while the brick warm core with detailed bricking and human scale alongside attending to Iranian architecture qualities like sunken gardens, porches, apertures lightings, presence of nature and water and etc., is searching for connection with Iranian contemporary geography. Structure and architecture are completely interlace with each other and indeed the structure of the project is the same as the concept of the project. The concrete surface has designed in some way that whilst responding to architecture concepts, serves the structure and stability of the building.
© Shaghayegh Namazkar, Mohammad Javad Niazy
(Shaghayegh Namazkar,Mohammad Javad Niazy)
以圆角形状附着在基底上的悬臂上的西、北墙和墙确实是该项目的剪力墙,具有结构功能和在三个方向上约束地震。即使在没有达到地基的悬臂上的剪力墙具有结构性质并且已经连接屋顶和第一层。结构体系由两部分组成:第一部分华夫板(非持久性U-Boot框架法)已被用于维护表单的精致性和对多个跨度的响应。我们使用的第二部分是剪切壁,以避免制造结构框架,以便使用较薄的柱和不对称的柱。此外,在具有最小4.6米和最大6米长度和8米宽度的混凝土悬臂部分中,预应力电缆已在两侧使用。
The western, northern walls and the wall on a cantilever which is attached to the base by fillet shape are indeed the shear wall of the project and have a structural function and for restrained the earthquake in three directions. Even the shear wall on the cantilever which does not reach the foundation has structural properties and has connected the roof and first floor. The Structural System has consisted of two parts: First part Waffle Slabs (non-persistent U-boot frames Method) has been used to maintain the delicacy of form and respond to a number of Spans. The second part which we used, was sheared wall to avoid making structural frames in order to use thinner columns and asymmetrical columns. Also in the concrete cantilever part which has minimum 4.6 meter and maximum 6-meter length and 8-meter width, the pre-stressed cables have been used in both sides.
The western, northern walls and the wall on a cantilever which is attached to the base by fillet shape are indeed the shear wall of the project and have a structural function and for restrained the earthquake in three directions. Even the shear wall on the cantilever which does not reach the foundation has structural properties and has connected the roof and first floor. The Structural System has consisted of two parts: First part Waffle Slabs (non-persistent U-boot frames Method) has been used to maintain the delicacy of form and respond to a number of Spans. The second part which we used, was sheared wall to avoid making structural frames in order to use thinner columns and asymmetrical columns. Also in the concrete cantilever part which has minimum 4.6 meter and maximum 6-meter length and 8-meter width, the pre-stressed cables have been used in both sides.
© Shaghayegh Namazkar, Mohammad Javad Niazy
(Shaghayegh Namazkar,Mohammad Javad Niazy)
Architects Berania Office
Location Karaj, Iran
Lead Architects Mohammad Reza Niazy, Mohammad Javad Niazy, Shaghayegh Namazkar
Area 2000.0 m2
Project Year 2017
Photographs Shaghayegh Namazkar, Mohammad Javad Niazy
Category Houses
Manufacturers Loading...
{{item.text_origin}}

