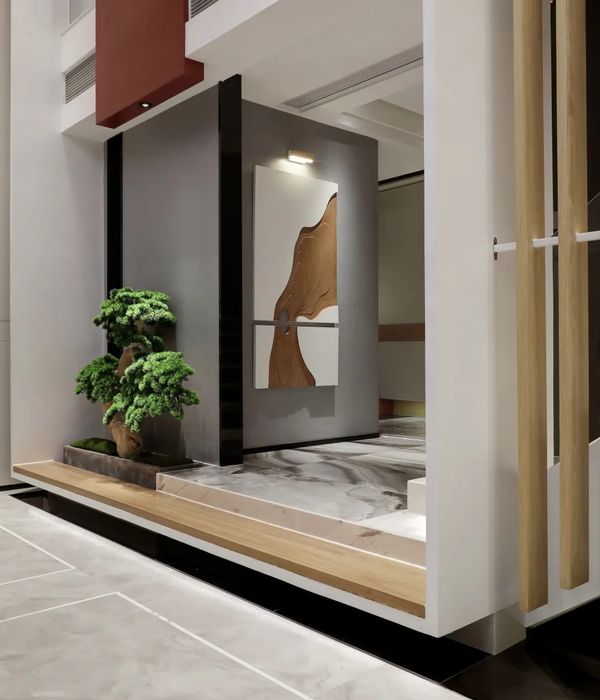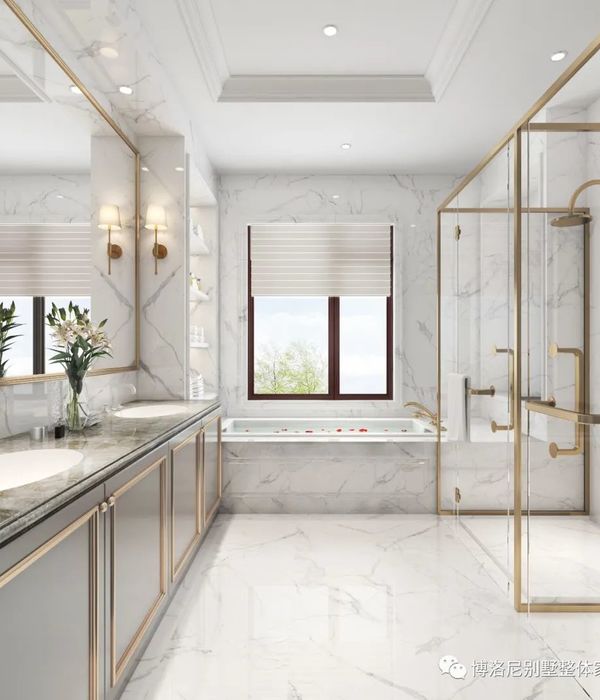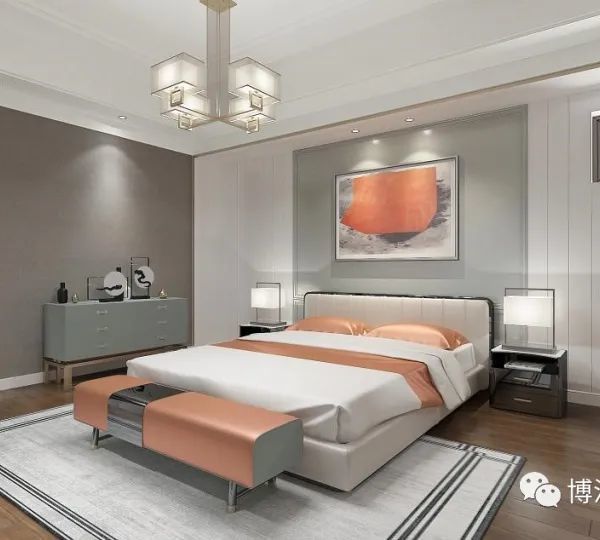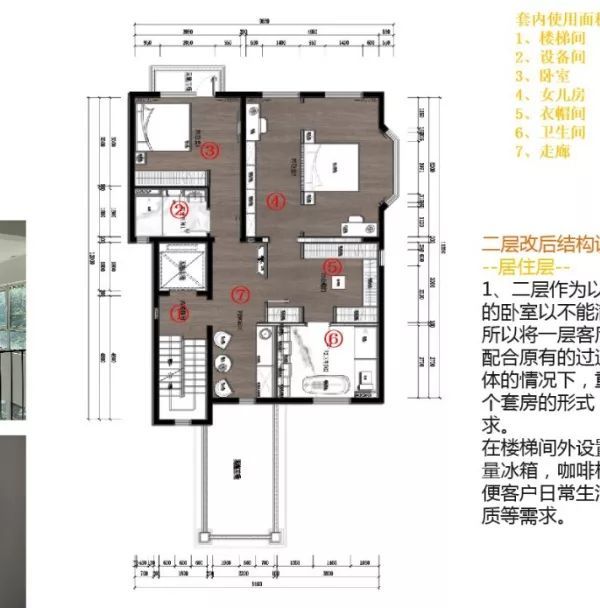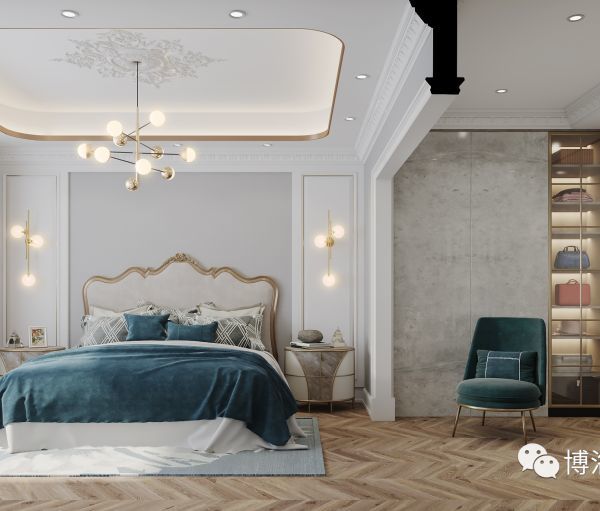非常感谢
duearchitetti
Appreciation towards
duearchitetti
for providing the following description:
建筑师为这套老公寓配置了白色大面板推拉门以及大量的带推拉门的转角贴墙储藏式家具,营造出多变的空间和完整清洁的居住空间。木材是整个改造项目的基础材料。地板和储物家具都有使用到木材。联系客厅与家庭影院的墙上有一组有趣的木材储物摆设家具,它沿墙前行,上下凹凸波折,有的地方能用做桌子,有的地方则可用作凳子。
They have asked us to rethink the entrance to the house. The direct access to the dining area was preventing the sensation of surprise that every home should have.
A big sliding panel put in front of you, after having passed the entrance staircase, serves a dual purpose: to arouse your curiosity and to oblige your choice of itinerary, that is, walking up the stairs to the bedrooms or entering the living area. A compact space has been created in order to reveal in advance the expanded and bright living area of the house.
A system of storage containers integrated and connected with the entrance sliding panel is repeating the architectural language. They are full-height elements in painted wood which, when being moved, distinguish the domestic objects of everyday life.
Designing is for us deciding to use the same elements but in different ways.
The monochrome colouring of the wooden panels and the walls creates homogeneous volumes.
The uniformity of the wooden floor will accompany you on the domestic itinerary.
The broken line of the shelf in oak wood is connecting the adjacent spaces of the living room and the home cinema room separated by a wooden wall. In front of the window the shelf becomes a desk, a temporary seat where the external view favours the reflection on the text.
MORE:
duearchitetti
,
更多关于他们:
{{item.text_origin}}

