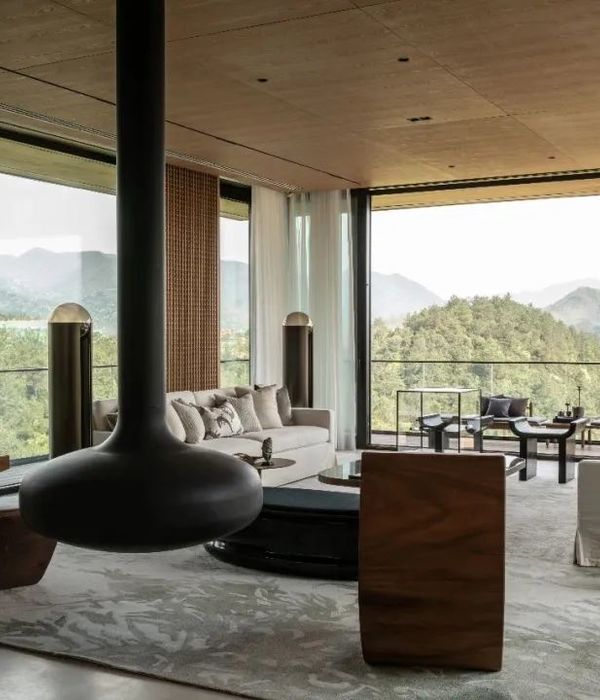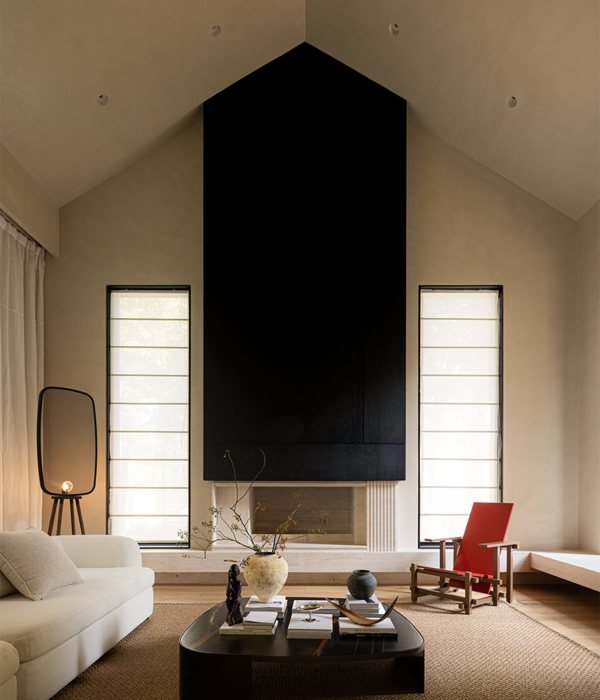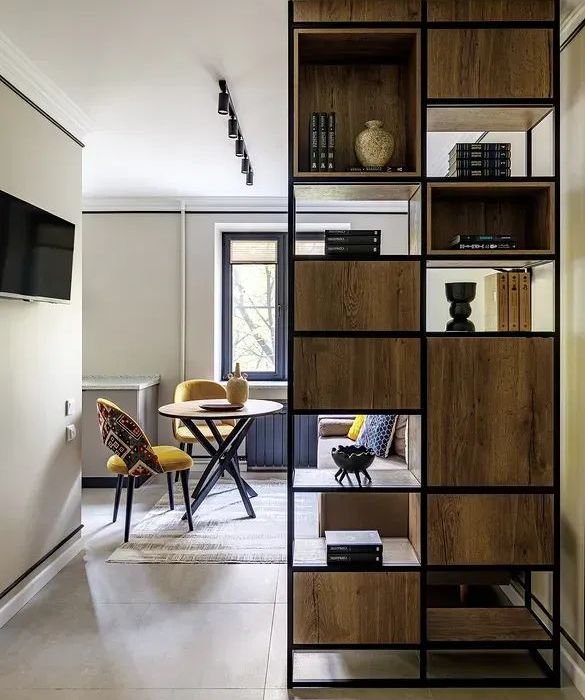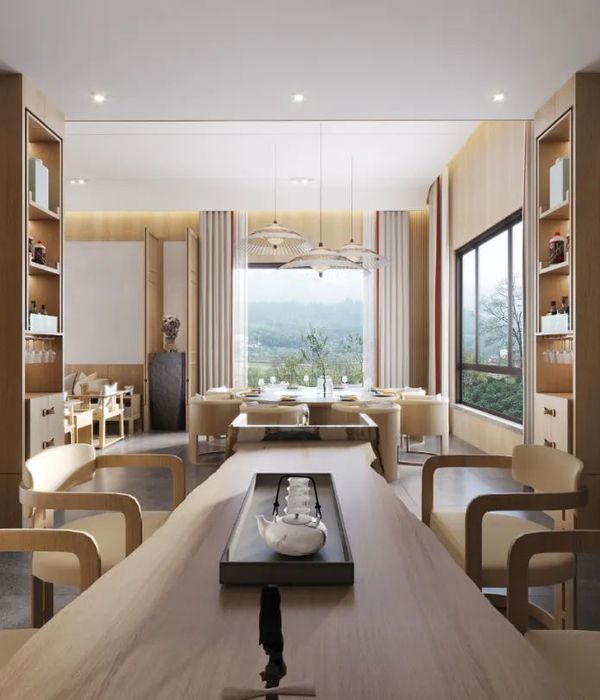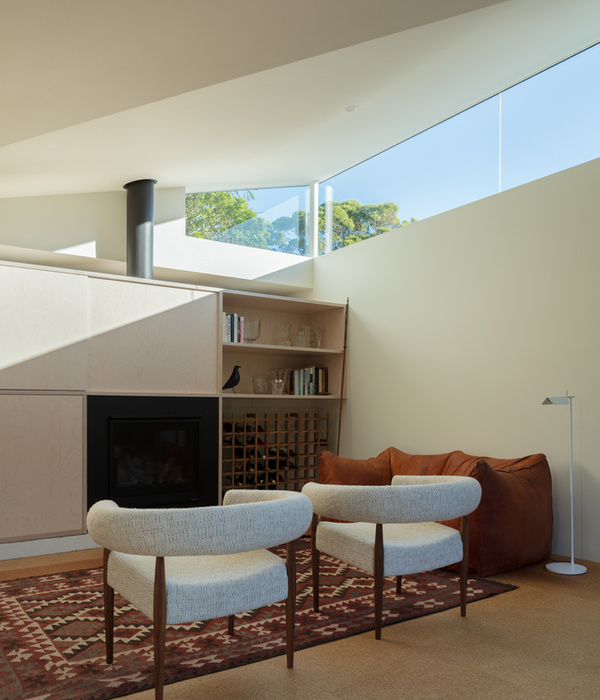“Sian” village, is a central part of Khomein city in Markazi province of IRAN. The inhabitants of this village lived their lives through farming and animal husbandry. But there are many issues like agricultural industrialization, lack of water and other facilities, caused many of the villagers to migrate to nearby towns. But there is still something in the villages that causes those who have a feeling of belonging to the village decide to reconnect with the village, some permanently and some temporarily.
Jafariha house, with the idea of a second home for a family residing in Tehran (capital), In Sian village, their family village, designed and implemented with facilities tailored to the needs of family members. Located in the center of the village and close to important buildings such as the mosque and the public bath.
Physically what is important in Sian, is the old architecture of village remained partially. And some residents live in the same old buildings. With the idea of preserving and strengthening the village architecture, the architectural design of this house began with the study of village architectural patterns, based on the individual and family desires and relationships of the residents, and the interiors were organized and designed.
Parameters like the shape of site, good views to neighborhood center and north garden, the main tree that located in the center of yard, neighbors, climatic parameters like winter and summer sunlight from south, in design process, organized interior and exterior spaces.
Use of integrated materials to coordinate the exterior shell and interior spaces, use form of old windows from old architecture, all and all, is an attempt to harmonize the architecture of this house with the old architecture of village.
Overall project organization based on the life style of this family and their relationship with their neighbors, Divided the spaces into two parts, the guest space and the private space. Service spaces such as kitchen, elevator, toilet and staircase were centrally located to provide good service to both parts. The porch, next to the guest lounge and kitchen, with access from the guest entrance to the courtyard and access to the main interiors, has transformed it into a multifunctional space. The porch is designed to provide privacy for the family. With the proper orientation of the sunlight direction and the proper design of the ceiling's dimensions, it receives the necessary heat energy in winter and the appropriate light and shade in summer.
{{item.text_origin}}

