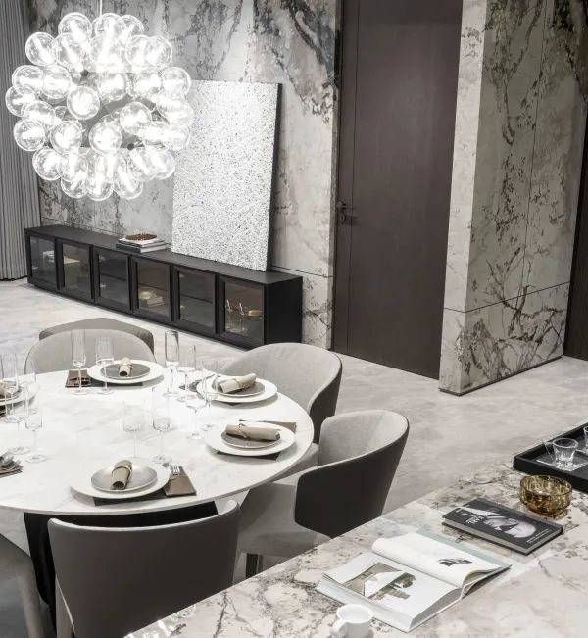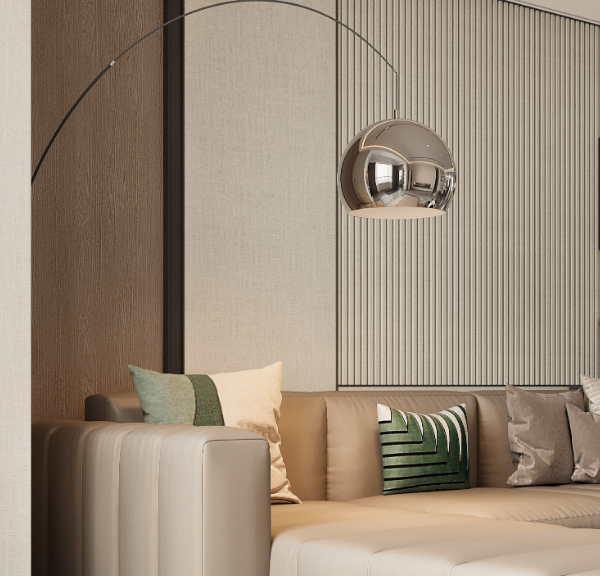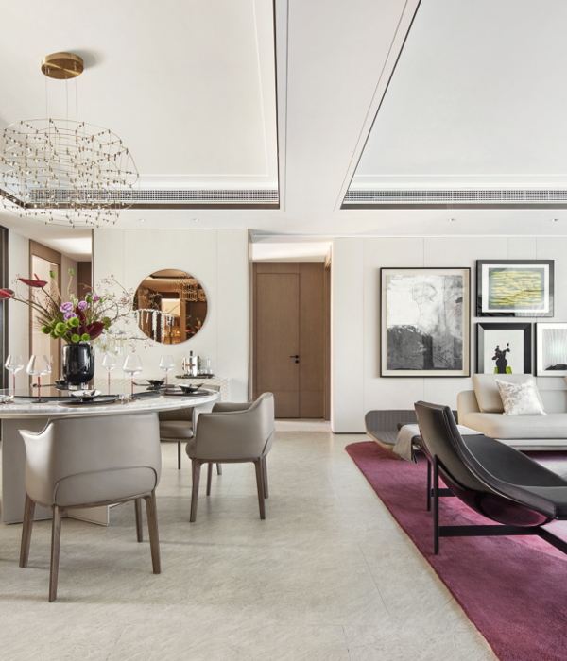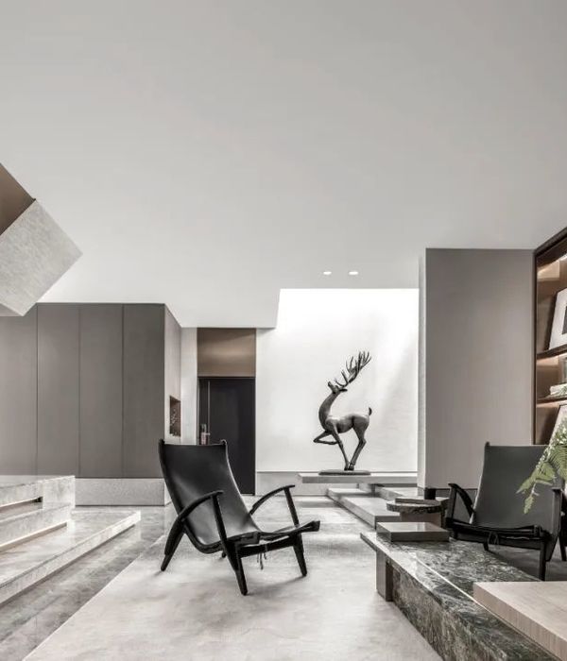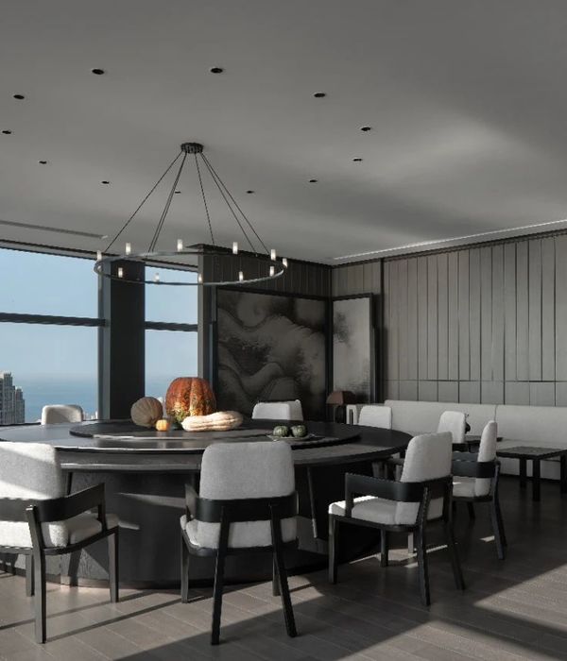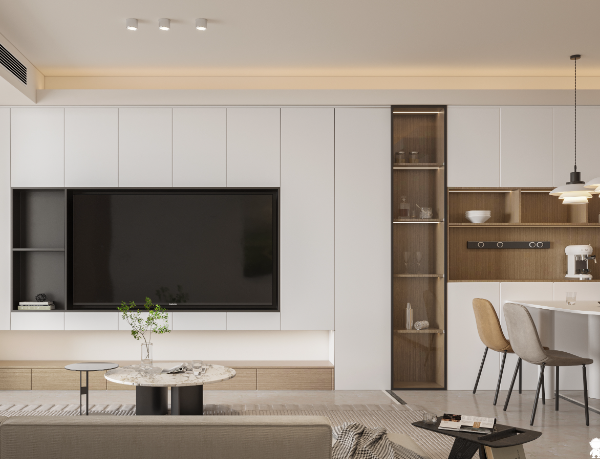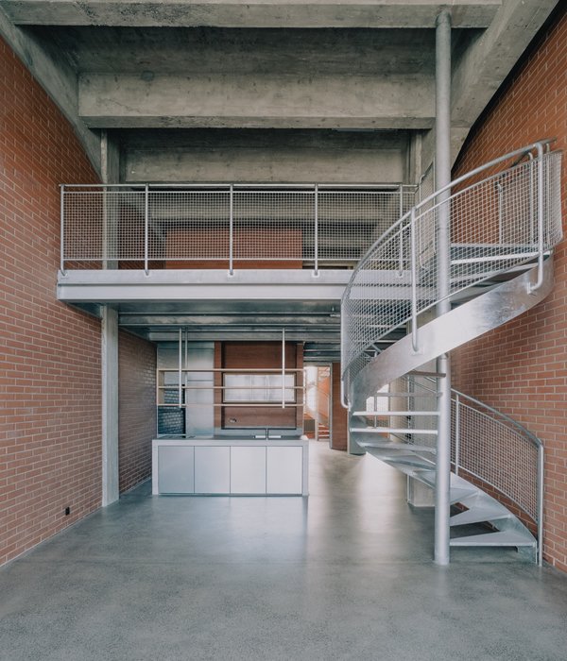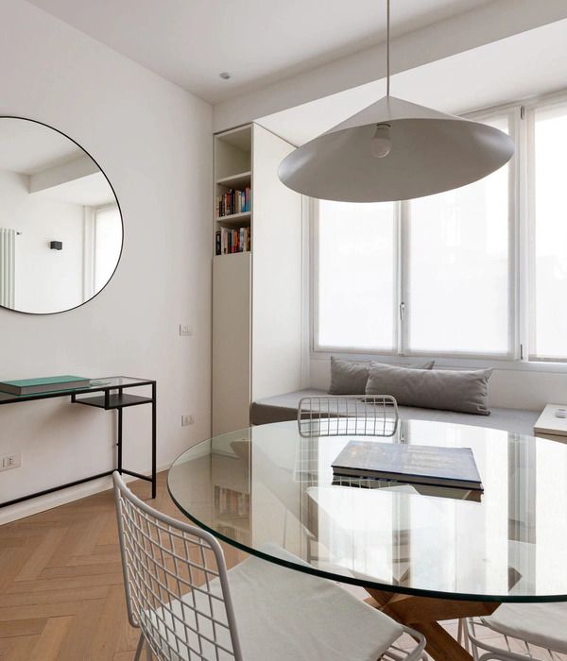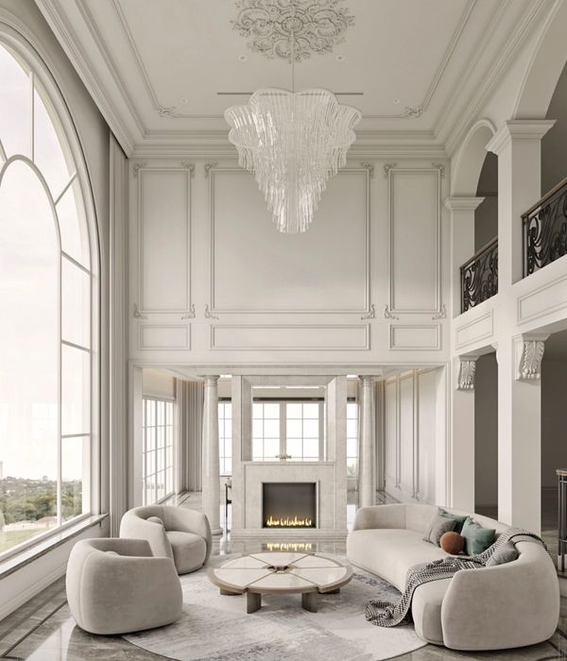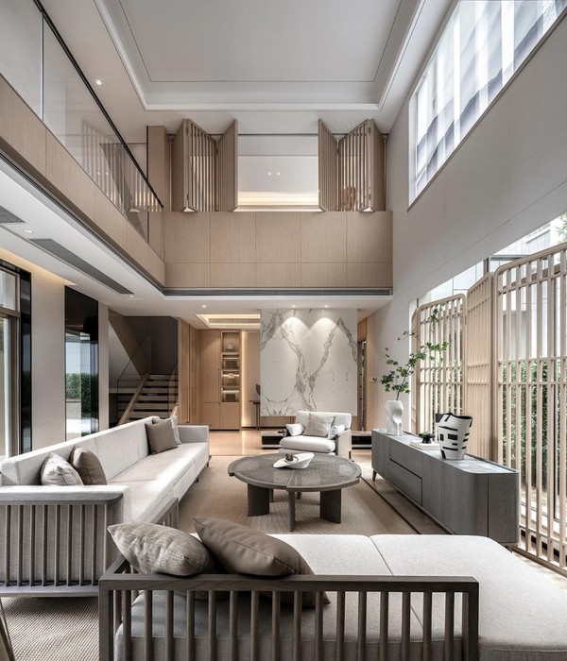理想的生活并不是奢华的生活,理想的“家”也不需要多奢华,或许理想的“家”也不仅仅是一个方便的家,不一定方便就会幸福,我觉得理想的家是能给人自豪感的。
-原研哉
The ideal life is not a luxurious life, and the ideal "home" doesn't need much luxury. Perhaps the ideal "home" is not just a convenient home, and it is not necessarily convenient to be happy. I think the ideal home can give people pride.
-Kenya Hara
项目位于湖南邵阳,史称“宝庆”,位于湘中偏西南,资江上游,北障雪峰之险,南屏越城岭之秀,资水流贯全境,,入户的前厅环境如空间的前花园。优美的环境极大地提升了家的舒适度和档次。
经过沟通了解业主对空间的需求,打造出能充分感受休闲、舒服、放松感的家氛围。利用空间结合收纳一体化打造,让生活与周围的自然互融为一体。
The project is located in Shaoyang, Hunan Province, known as "Baoqing" in history. It is located in the southwest of central Hunan, in the upper reaches of Zijiang River, at the risk of snow peaks in the north, and the beautiful scenery of Nanping Yuechengling. The capital water flows through the whole territory, and the front hall environment of the household is like the front garden of the space. The beautiful environment has greatly improved the comfort and grade of the home.
Understand the owner's demand for space through communication, and create a home atmosphere that can fully feel leisure, comfort and relaxation. Make use of the integration of space and storage to integrate life with the surrounding nature.
来源灵感
业主是个大家庭,希望拥有一个互动家庭公共功能区域,成为一种现代生活方式的表达。打破拘谨,开阔的空间视觉使人身心舒畅,也延伸出更多的互动方式。除了客厅之外的其它空间都连通,不同空间的人可随时相呼应答,均衡了家的亲密感,各自做喜欢的事,同时也能互相陪伴。
The owner is a big family, hoping to have an interactive family public function area and become an expression of a modern lifestyle. Breaking the formality, the open space vision makes people feel comfortable physically and mentally, and also extends more interactive ways. All the spaces except the living room are connected, and people in different spaces can answer each other at any time, balancing the intimacy of home, doing their favorite things and being with each other at the same time.
南向大面的光线倾泻于空间,通过窗帘穿过墙面和地板过滤光和影的亲密,层层叠进的秩序,使得空间在不同的季节里去感受静谧,如同日本艺术摄影师家杉本博司描述中,人类的时间,记忆,思考。
The light from the south side pours into the space, and the curtain passes through the wall and floor to filter the intimacy of light and shadow. The order of overlapping layers makes the space feel quiet in different seasons, just like the Japanese art photographer Hiroshi Sugimoto described that human time, memory and thinking.
精简的空间,有种安静的力量,沉浸在当下的感受。打开音响,让舒适立体的音质按摩耳朵;空间的转换适与当下,与三两好友品酒;或是在书海里徜徉精神世界的美妙,亦或享受西厨烘焙的乐趣。打造全身心沉浸式生活场景与体验的空间,静享惬意生活。
Streamlined space, there is a kind of quiet power, immersed in the feelings of the moment. Turn on the stereo and let the comfortable three-dimensional sound quality massage the ears; The transformation of space is suitable for the present, and wine tasting with three or two friends; Or wander the beauty of the spiritual world in the sea of books, or enjoy the fun of baking in western kitchens. Create a space where you can immerse yourself in life scenes and experiences, and enjoy a comfortable life quietly.
原本的空间结构是完全隔离的,通过打开墙体与造型之间的结合,使得每个区域之间的互动与机能性更强,也提升了空间的整体性。实现了从平面到立体的空间连通。
The original spatial structure is completely isolated. By opening the combination between the wall and the shape, the interaction and functionality between each area are stronger, and the integrity of the space is also improved. The spatial communication from plane to three-dimensional is realized.
当下智能手机时代,使得人与人之间情感的距离越来越淡,我们希望能陪伴家人更多的时间,单独设置家族聚餐的空间,推拉门与墙面相结合,使空间动静区分。
Nowadays, in the era of smart phones, the emotional distance between people is getting thinner and thinner. We hope to spend more time with our families, set up a separate space for family dinner, and combine the sliding door with the wall to distinguish the space from the static.
空间平面
Space plane
空间效果图
Space renderings
项目名称|理想的“家 ”
项目地点|湖南 邵阳
设计公司|有禾设计
主创设计|张 磊
设计团队|邓 戌,蒋海燕,刘雄, 苏宁
项目业主|何韬
主要用材|木饰面、微水泥瓷砖、玻璃、涂料
室内面积|310㎡
建造时间|08/2022-03/2023
项目摄影|车车
{{item.text_origin}}

