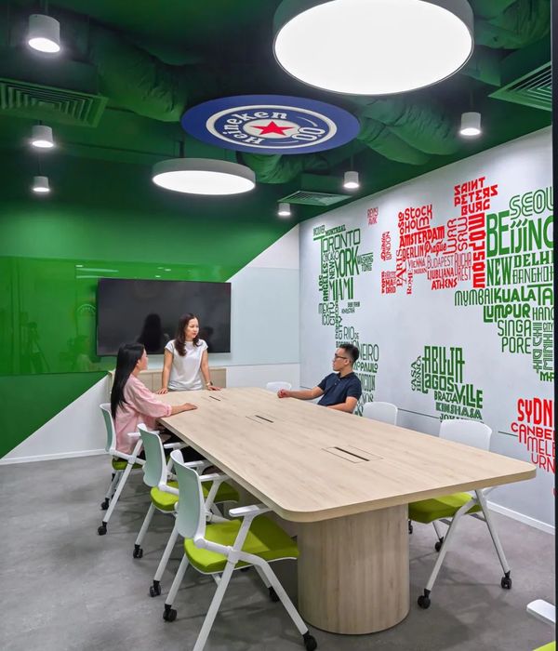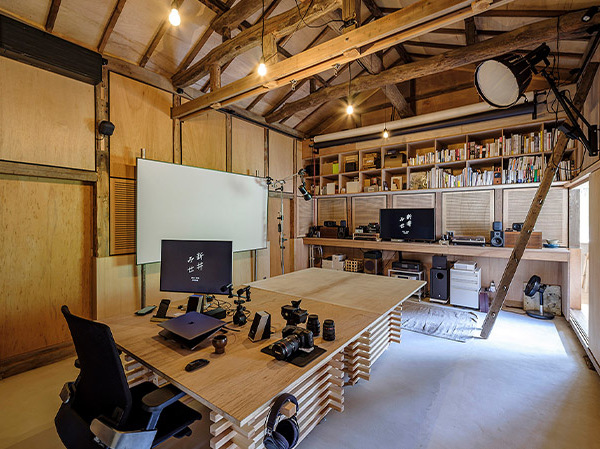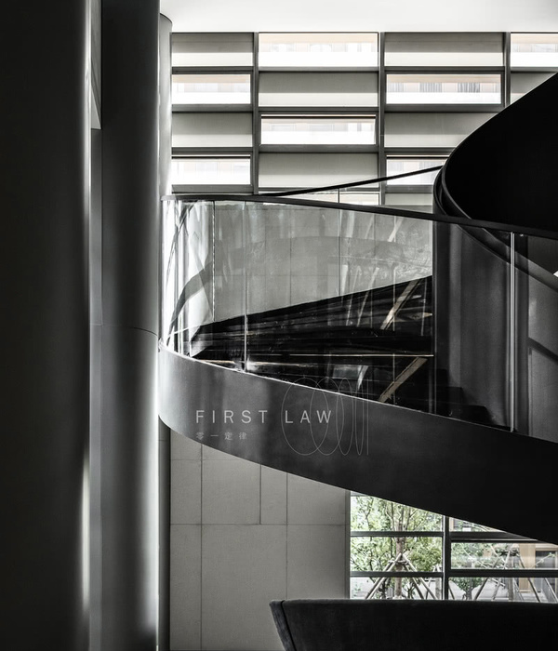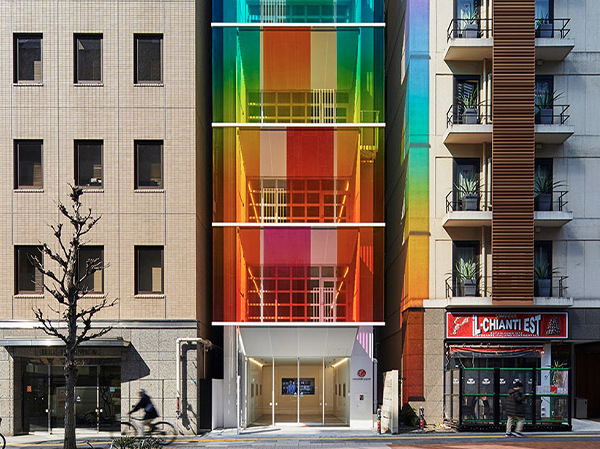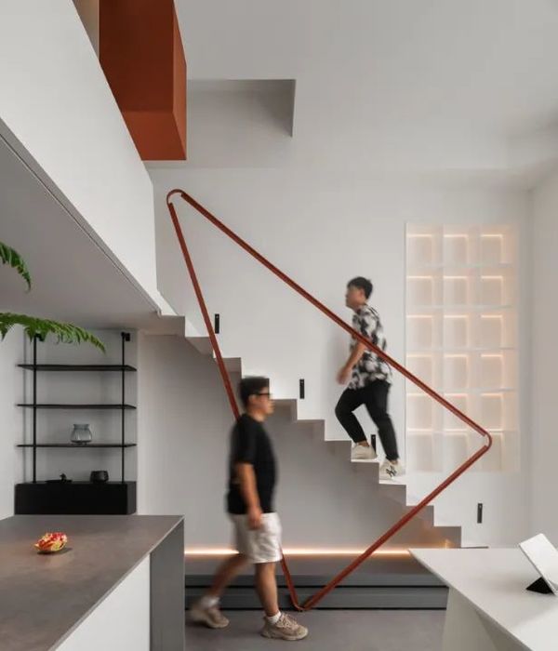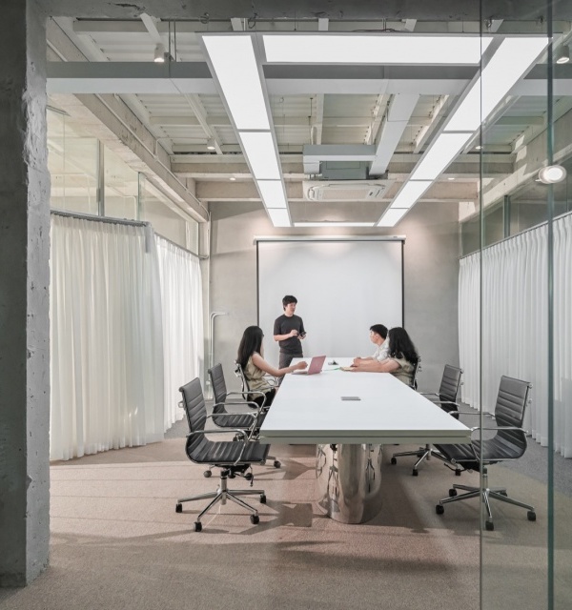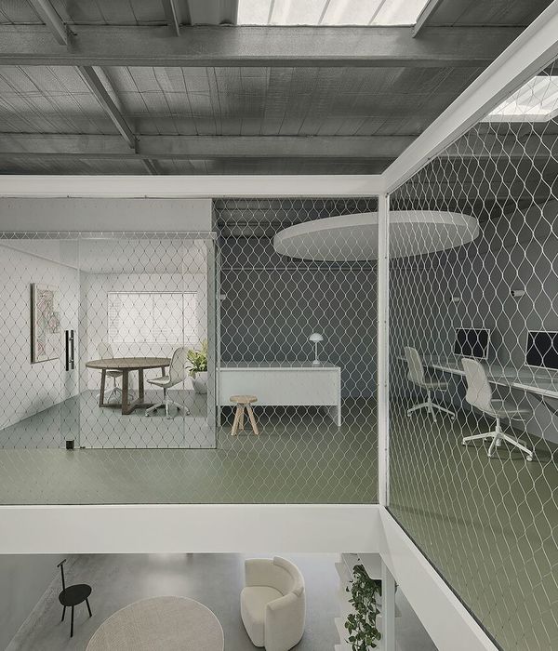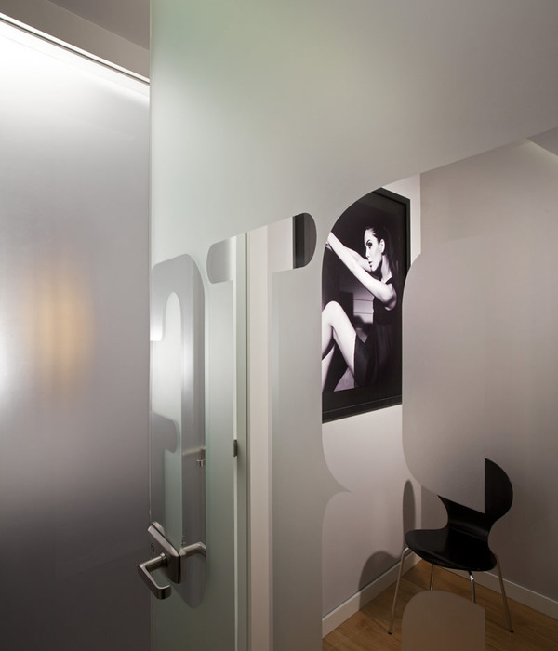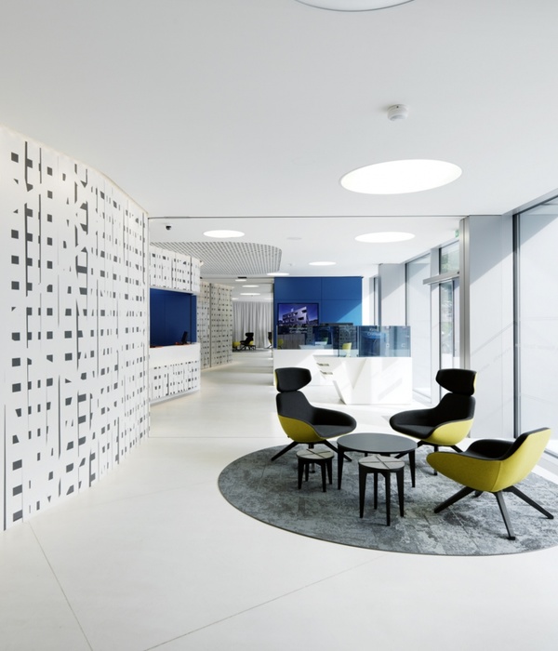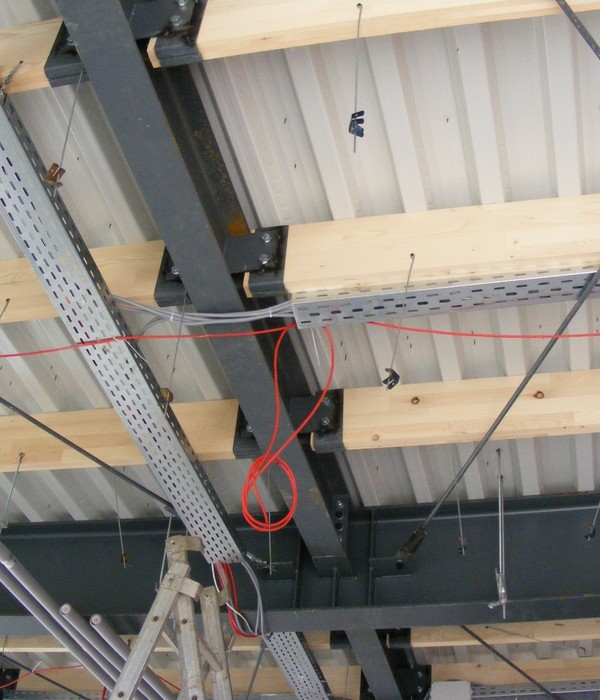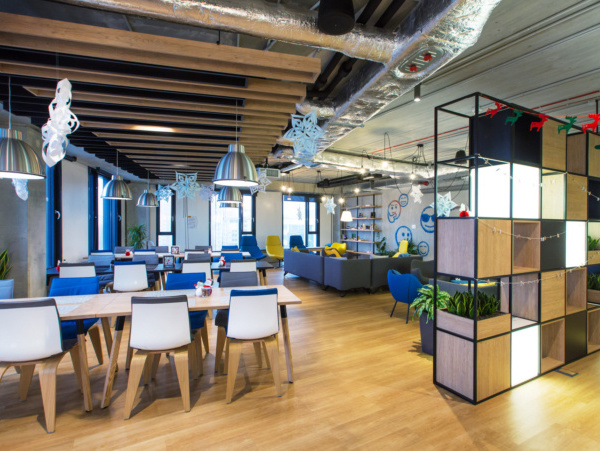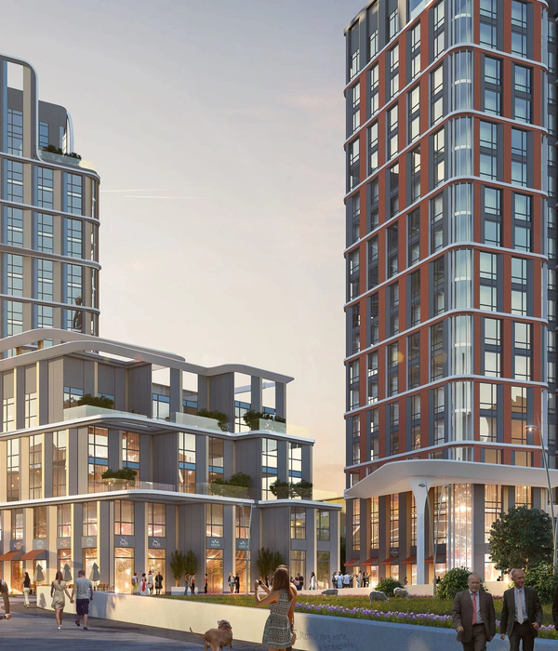- 项目名称:嘉铭中心办公空间
- 设计单位:MARS星球建筑
- 设计时间:2023.03 - 2023.08
- 项目位置:北京,中国
- 建筑面积:400平方米
- 主持建筑师:马宁
- 项目负责人:陈悦
- 设计团队:张晨,杜婧,刘世宇,张坤,李然
- 灯光设计:陈梦婷
- 品牌:JEB,Shawn,Artelds,VF,Pure,Hay
- 摄影:UK Studio
嘉铭办公商务中心
Jiaming Office Business Center
北京,中国
Beijing, China
“空间的呼吸感”MARS星球建筑受到业主的委托,对北京国际超甲级写字楼嘉铭中心二层空间进行改造和更新。嘉铭中心的功能布局类似三明治结构:外层靠外窗为办公区,内层靠核心筒布置辅助空间,中间夹着公共走廊。沿走廊通透的轴向线性动线让办公空间更具呼吸感。
门厅的虚实对比
The Contrast of Different Textures
开放茶水间
Open Pantry
MARS Studio was commissioned by the owner, has undertaken the transformation and renovation of the second-floor space of the Jiaming Center, an international super A-grade office building in Beijing.
门厅进入到公共区域
The Foyer Leads into the Public Area
The layout of Jiaming Center resembles a sandwich structure: the outer layer facing the external windows serves as office space, the inner layer near the core is arranged for auxiliary functions, and a public corridor runs in between. The transparent axial linear circulation along the corridor creates a breathing sensation in the office space.
公区走廊
View of Corridor
次入口玄关
Secondary Entrance Vestibule
The main entrance is located on the side of the main elevator hall, while the secondary entrance is on the side of the commercial elevator. Upon entering the foyer, the warm wooden background wall catches the eye, creating a juxtaposition with the glass partitions on both sides and establishing the overall ambiance of the space. The negotiation area and Pantry are placed at the ends of the entrance, and an L-shaped public corridor connects various office spaces and auxiliary areas. Meeting rooms, phone booths, and other supporting spaces are linearly arranged along the side of the corridor.
公共走廊串联各个空间
Corridor Links the Various Spaces
“无尽走廊”的启示
嘉铭中心的“无尽走廊”
The 'Infinite Corridor' of Jiaming Center
The Infinite Corridor at the Massachusetts Institute of Technology (MIT) connects buildings across various disciplines, allowing students, professors, and researchers to move seamlessly between different academic fields, fostering academic exchange and collaboration. The Infinite Corridor serves as the core of MIT's academic community, hosting social events, exhibitions, and gatherings, and symbolizing MIT's pursuit of knowledge and exploration in the field of science.
走廊两侧的虚实对比
Contrast of Real and Illusory
受“无尽走廊”的启发,原本设计中最容易被忽视的走廊,成为了我们的设计重点。设计摒除了传统走廊吊顶上筒灯和射灯的混乱布置,而是通过连接走廊两侧尽端的一根超长的悬浮灯线,照亮整体的公共走廊空间。
尽端的办公室
The Office at the End
Inspired by the 'Infinite Corridor', the originally overlooked corridors in our design have become a focal point. We have discarded the chaotic arrangement of traditional corridor ceiling tube lights and spotlights. Instead, we have implemented a design featuring a single, ultra-long suspended light line connecting the ends of the corridor, illuminating the entire public corridor space.
柔性与模糊的分界
Flexible and Fuzzy Boundary
走廊两侧超白玻璃隔断的运用不仅减少了房间之间视觉上的阻挡,也使得走廊更加通透干净。同时,双向渐变膜的设置又保证了空间使用的隐私。
走廊上的光影绘卷
Light and Shadow Scroll
The use of ultra-clear glass partitions on both sides of the corridor not only reduces visual obstructions between rooms but also enhances the transparency and cleanliness of the corridor. Simultaneously, the implementation of bidirectional gradient films ensures the privacy of space utilization.
另一侧通透的走廊
A Transparent Corridor
改造后的走廊不仅仅是一个通道,更是一个期待思想碰撞的场所。墙面的展示柜,开放的茶水间,允许了偶遇、引导非正式的沟通随时发生。人们可以在这里驻足,畅谈,成为空间交流和互动的中心。这样的设计不仅能够激发办公空间内部的创新合作,也成为各个部门之间交流的纽带。
L型走廊
L-Shaped Corridor
The transformed corridor is not merely a passageway; it has evolved into a space anticipating the collision of ideas. Display cabinets on the walls, open tea areas, and corner artworks allow for chance encounters and encourage informal communication at any time. People can pause, converse, turning it into a hub for space communication and interaction. Such a design not only sparks innovation and collaboration within the office space but also serves as a link for communication between different departments.
办公入口
Office Entrance
照明的沉浸体验
入口门厅处,玻璃隔断上方和架空地面下方的隐藏的灯带分别向上和向下照射,配合吊顶的灯光设计,共同构成了门厅的灯光视觉效果。这样的照明形式,营造出轻盈“线性”感,与空间块面做对比,降低体块对视觉上带来的厚重感。
开放茶水间
Open Pantry
At the entrance foyer, concealed light strips above the glass partitions and below the elevated floor are directed upwards and downwards, respectively. Along with the ceiling lighting design, they collectively create the visual lighting effects of the foyer. This lighting approach establishes a light and airy "linear" feel, contrasting with the spatial "solidity" and reducing the visual perception of heaviness brought by massing.
办公区域
Office Area
走廊上方,依靠漂浮于空中的超长灯线主光源,和玻璃上方金属带背后的线性灯带辅助光源,共同照明,形成走廊的灯光氛围。这样系统化的灯光布置不仅使得吊顶更加的简洁和干净,让身处其中的人能够快速切换状态,且让办公人群可以在走廊有了更多的停留,整体沉浸式的代入感,可以适应不同空间角色之间的自由转换。形成更多的沟通和交流。
L型走廊
L-Shaped Corridor
Above the corridor, the main light source relies on an extended suspended light line floating in the air, while linear light strips behind the metal band above the glass act as supplementary sources, collectively illuminating and creating the corridor’s lighting ambiance. This systematic arrangement of lighting not only contributes to a cleaner and more concise ceiling but also enables individuals within it to quickly transition between states. It encourages the office population to linger in the corridor, fostering an immersive sense of involvement, adapting to the free interchange between different spatial roles, and promoting more communication and interaction.
办公区线性灯
Linear Lighting
办公室内,每台办公桌上方配置智能护眼的线性灯,上下发光的设计同样解放了吊顶的布局,摒弃掉传统办公吊顶上杂乱的灯光布局,让人们更加享受舒适惬意高级的办公环境。
办公氛围
Office Atmosphere
Inside the office, each desk is equipped with intelligent eye-friendly linear lights, featuring top and bottom illumination. This design not only frees up the layout of the ceiling but also eliminates the clutter of traditional office ceiling lighting. It allows people to enjoy a more comfortable, pleasant, and sophisticated office environment.
董事长办公室
Executive Office
材质的情绪表达
鳞次栉比的建筑群体,略显疏离的钢筋水泥森林,当人们已经厌倦了这些,办公空间需要的是更加贴近生活、更具温度体验的环境。
In the tightly ordered array of architectural structures, within the somewhat distant forest of steel and concrete, when people grow weary of these surroundings, what office spaces require is an environment that is closer to life, one that embodies a more personalized and warm experiential ambiance.
茶水间里不同材质的穿插
Interplay of Different Materials
光是设计中最主要的材质语言。通透的空间将自然光引入室内,悄然在走廊上织就一幅斑驳的光影画卷。随着时光的推移,光影在空间中流动,营造一种虚实之间的关系,让场域氛围产生一种独特的变化,在不同的透明盒子之间建立起虚拟的交流,给人留下充满探索感和灵动感的独特印象。
冷与暖的对比
The Contrast Between Cold and Warm
Light serves as the primary language in our design. The transparent space welcomes light into the interior, quietly weaving a dappled tapestry of light and shadow in the corridor. As time progresses, the interplay of light and shadow flows through the space, creating a dialogue between the ethereal and the tangible. This dialogue results in a unique transformation of the atmosphere, establishing communication and connection between different transparent compartments. The interplay of light and shadow leaves a distinctive impression, full of a sense of exploration and dynamism.
阳光投射进通透的办公盒子
Sunlight Shining into Transparent Office
通透的双层超白玻璃隔断的使用,保证了隔音和隐私的同时,还增添了一丝未来的科技感;空间中大篇幅的“木”元素的运用,不仅为空间增添了温暖,还赋予了空间更丰富细腻的质感。设计通过虚实材质的对比,将抛光和哑光的肌理巧妙融合,为空间创造出舒适柔和的层次感和触感。
通透与私密
Transparency and Privacy
The use of transparent double-layer ultra-clear glass partitions ensures soundproofing and privacy while adding a touch of futuristic technology. The extensive incorporation of "wood" elements in the space not only adds warmth but also imparts a richer and more nuanced texture to the environment. The design, through the emotional expression of various materials, creates comfortable, gentle layers and tactile sensations within the space.
走廊细节
Corridor Details
空间的模糊界限
我们从办公室流线清晰化、功能合理化、空间柔和化三方面进行改造,在初期就确定了空间中不同尺度的盒子适用于不同功能需求。
From the perspectives of streamlining the office, rationalizing functions, and softening the space, we established early on that boxes of varying scales in the space would be allocated for different functional needs.
Meeting Room and Phone Booth
体块的语言,不再是单一结构的立体构成。通过柔性与模糊的分隔,消除了不同体块和房间的界限,消解了办公空间内的冰冷围墙,让办公空间更加具有“城市公共空间”的属性,赋予办公空柔和而温暖的色彩。
智能会议室
Smart Conference Room
The language of blocks is no longer the three-dimensional composition of a single structure. Through flexible and fuzzy separation, it eliminates the boundaries of different blocks and rooms, dissolves the cold walls in the office space, makes the office space more of an "urban public space", and gives the office space a soft and warm color.
洽谈区
Lounge Space
绿植点缀了茶水间
Green Plants Embellish the Pantry
项目名称:嘉铭中心办公空间
设计单位:MARS星球建筑
设计时间:2023.03 - 2023.08
项目位置:北京, 中国
建筑面积:400平方米
主持建筑师:马宁
项目负责人:陈悦
设计团队:张晨,杜婧,刘世宇,张坤,李然
灯光设计:陈梦婷
品牌:JEB,Shawn,Artelds,VF,Pure,Hay
摄影:UK Studio
Project Name: Jiaming Office Business Center
Design Firm: MARS Studio
Design Time: 2023.03 - 2023.08
Project Location: Beijing, China
Building Area: 400 sqm
Principal Architect: Ma Ning
Project Manager: Chen Yue
Design Team: Zhang Chen, Du Jing, Liu Shiyu, Zhang Kun, Li Ran
Lighting: Chen Mengting
Furniture: JEB, Shawn, Artelds, VF, Pure, Hay
Photography: UK Studio
{{item.text_origin}}

