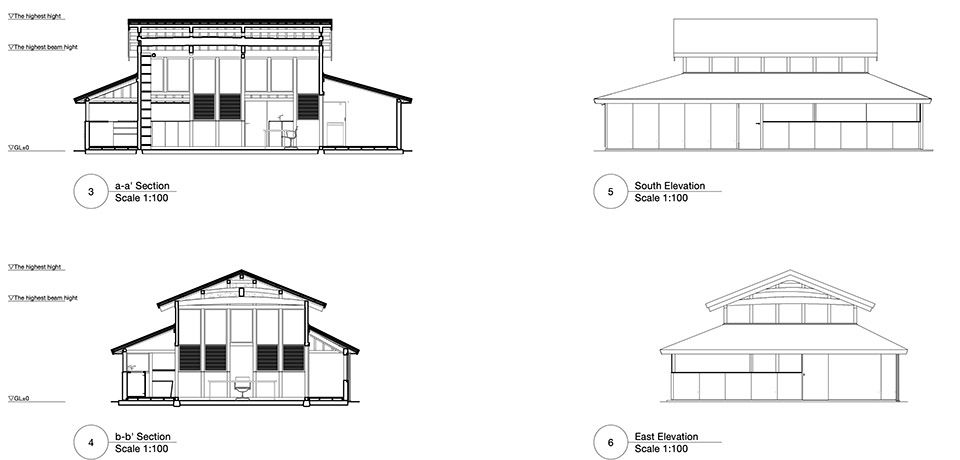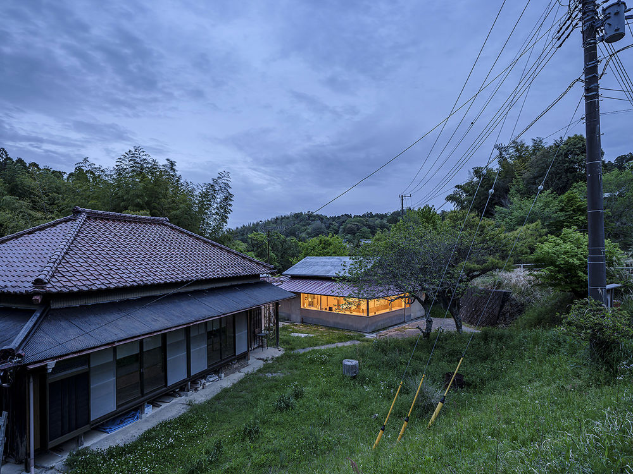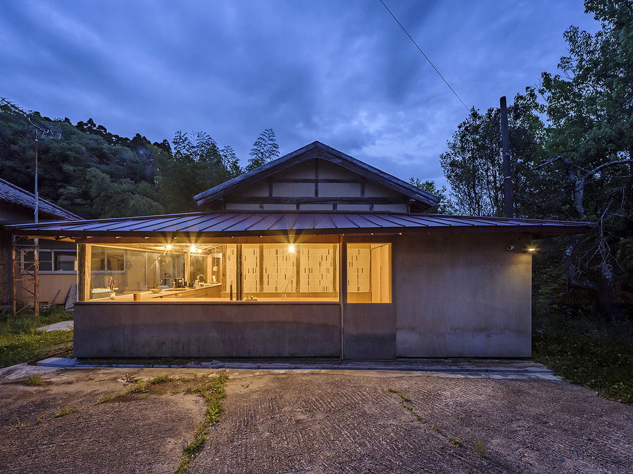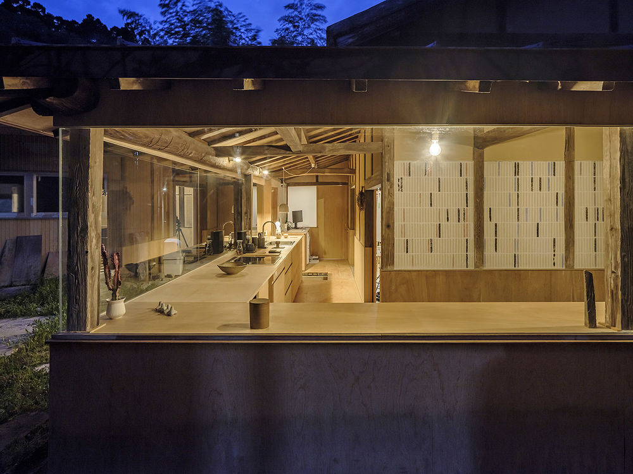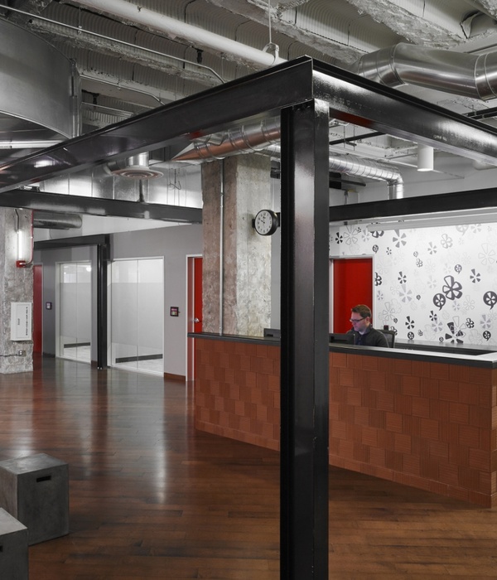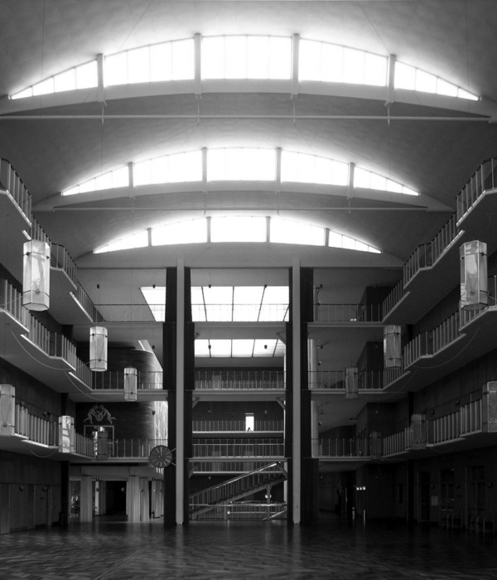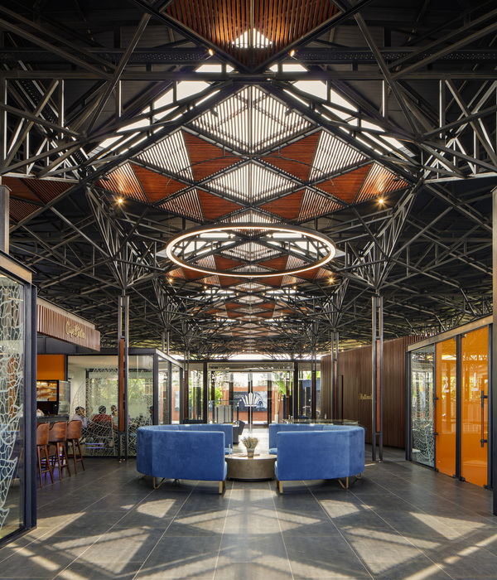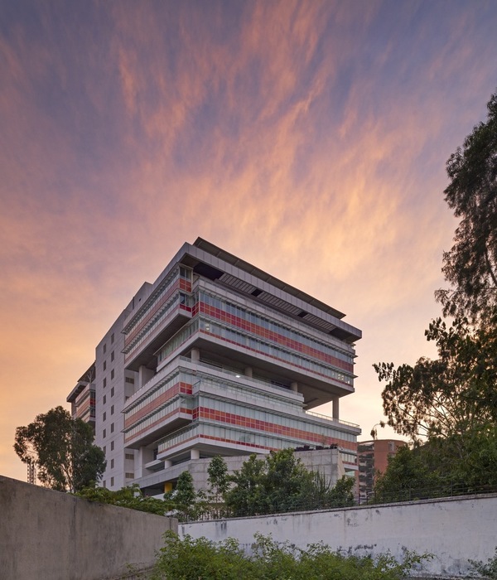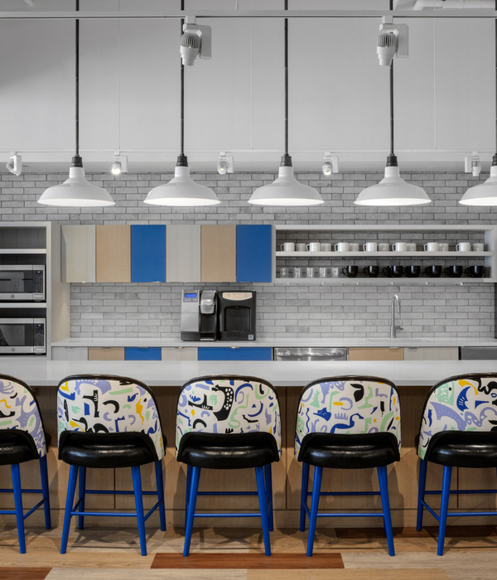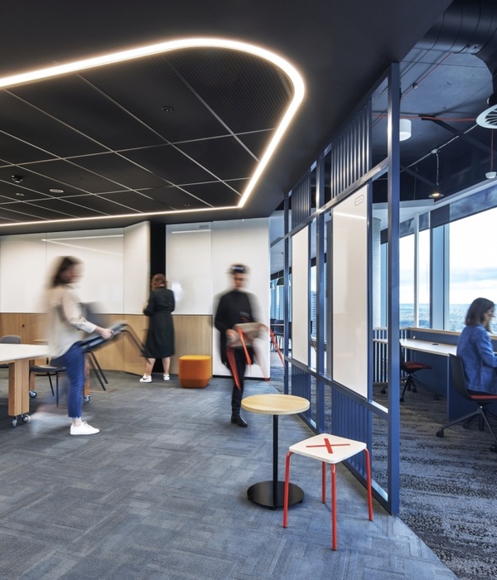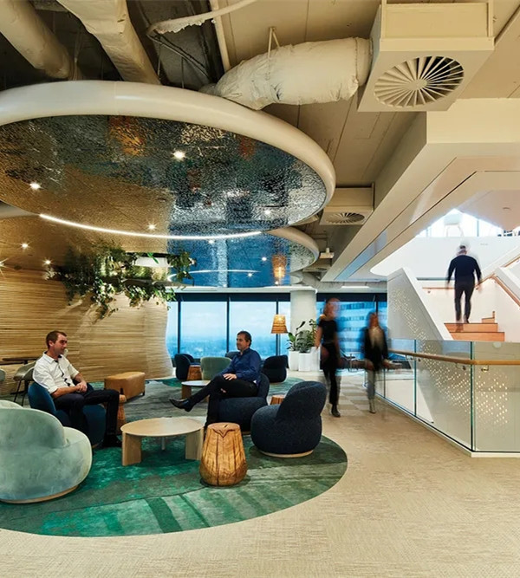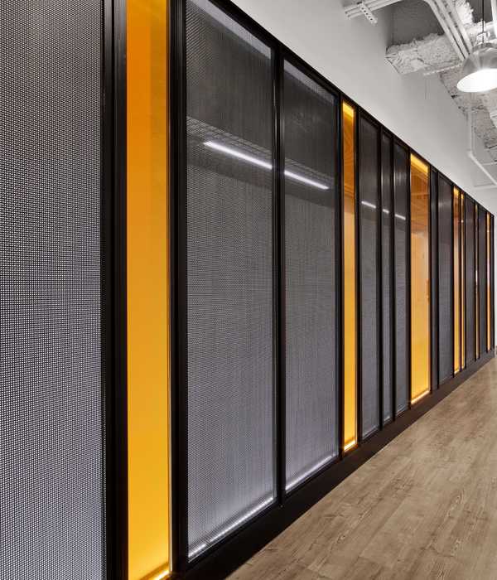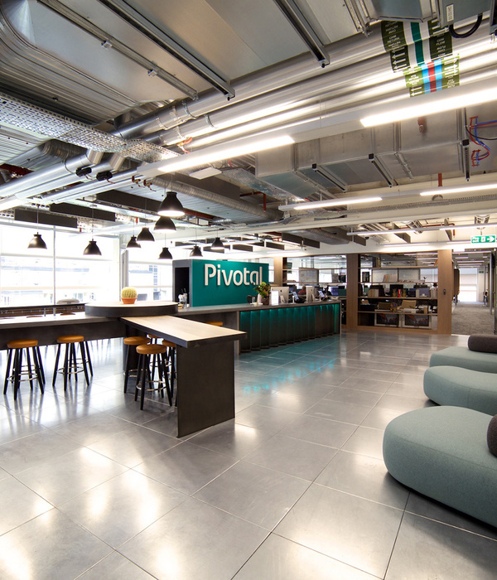Arai mise工作室,日本 / kurosawa kawara-ten Architect
Arai mise工作室坐落在千叶县市原市的某村庄入口处,由一座废弃的农舍改造而成。项目的业主是一位音乐和视频创作者,他购买了这座废弃农舍,并委托kurosawa kawara-ten Architect事务所对其进行改造。
A abandoned farmhouse at the entrance to a farming village in Ichihara City, Chiba Prefecture, was renovated into a studio for the client, a music and video creator who took over the property.
▼半鸟瞰,half bird’s eye view © Masato Chiba
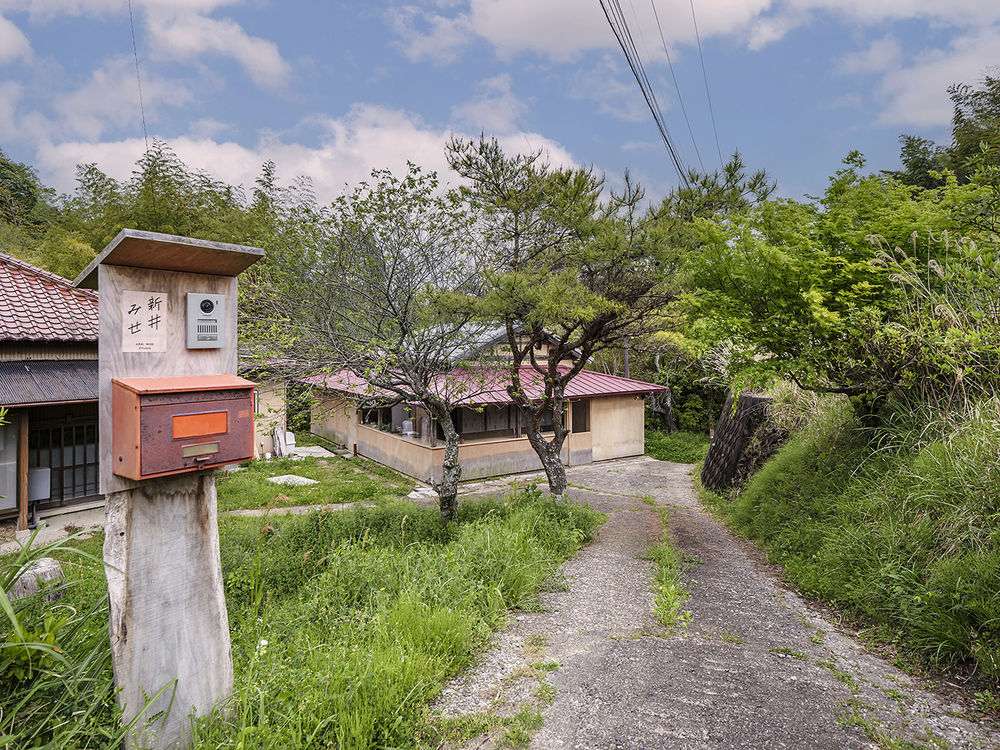
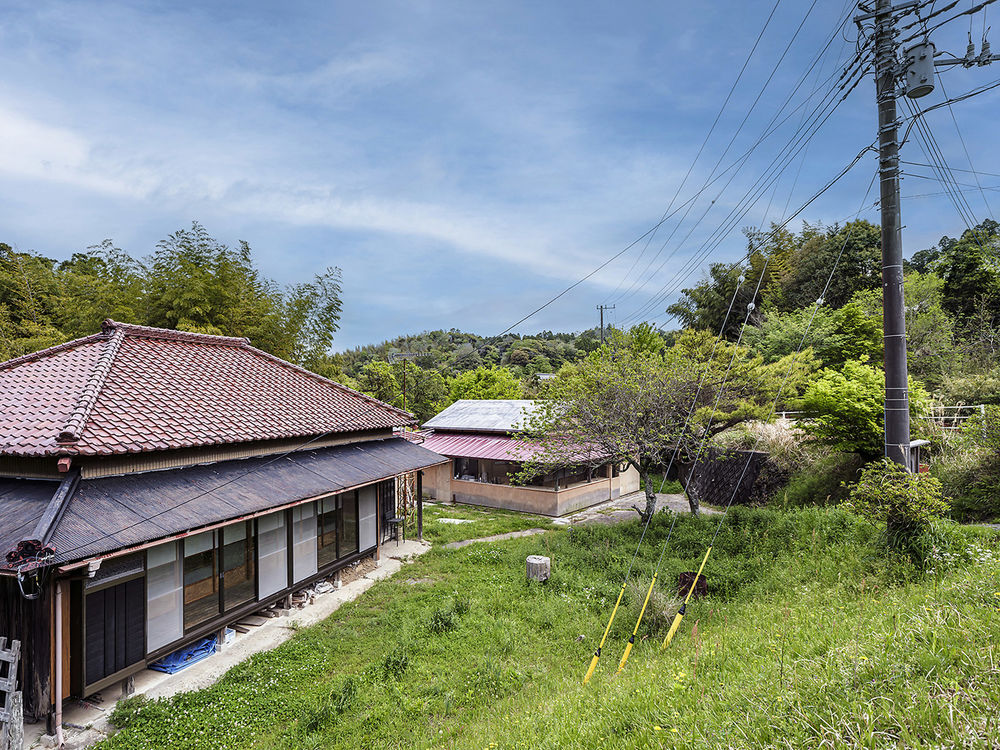
在千叶县的南部,当地的农民逐渐改行,不再从事农耕行业,这导致了大量的田地与农舍被闲置了下来。而一些从事与农业无关职业的人群,如设计师和创作者,反而搬到了这个与农业有着深刻联系的地方。但由于房屋和仓库是围绕农业活动组织与建造的,因此对于外地人来说,这些建筑空间既浪费又不舒适。面对这种情况,kurosawa kawara-ten事务所的建筑师对这一问题进行了深入的思考,致力于使新一代、新职业的人群能够在该地区享有更加自然舒适的生活。
Farmers in the southern part of Chiba Prefecture have stopped farming year after year, their fields have become abandoned, and their houses have become vacant. People in professions with little connection to the land, such as designers and creators, are moving into a place that has been deeply connected to agriculture, but because the houses and warehouses are arranged and structured around agriculture, they are wasteful and uncomfortable for outsiders.We deeply considered the way what makes possible the new generation, the new occupation and the population to be natural in the area.
▼建筑外观,exterior view of the studio © Masato Chiba
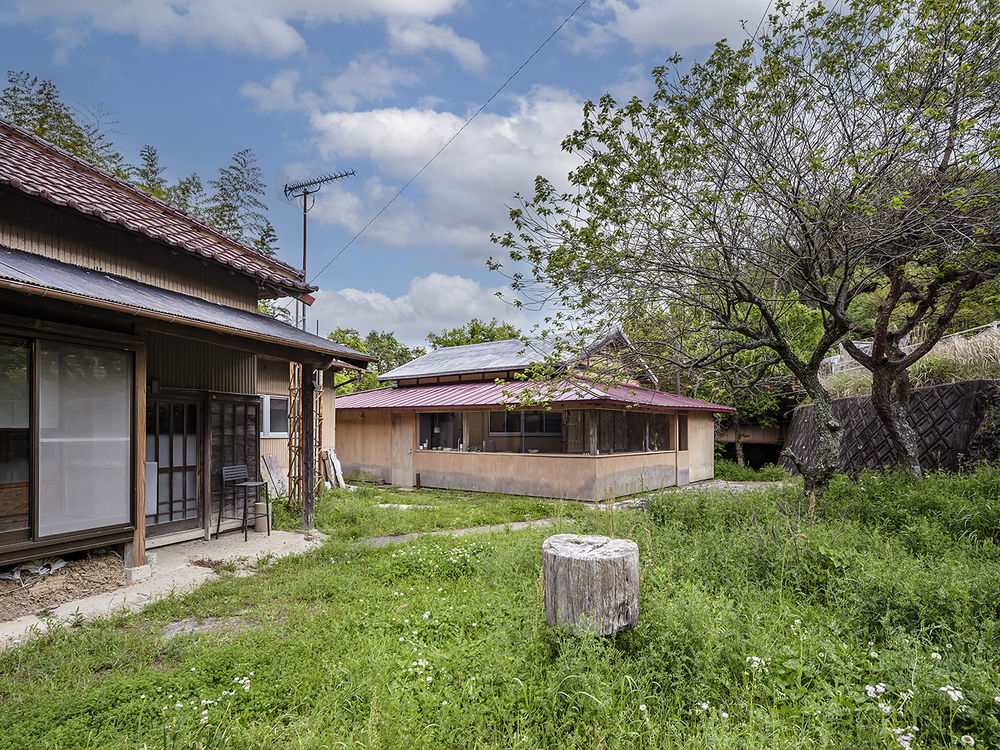
▼立面图,elevation © Masato Chiba
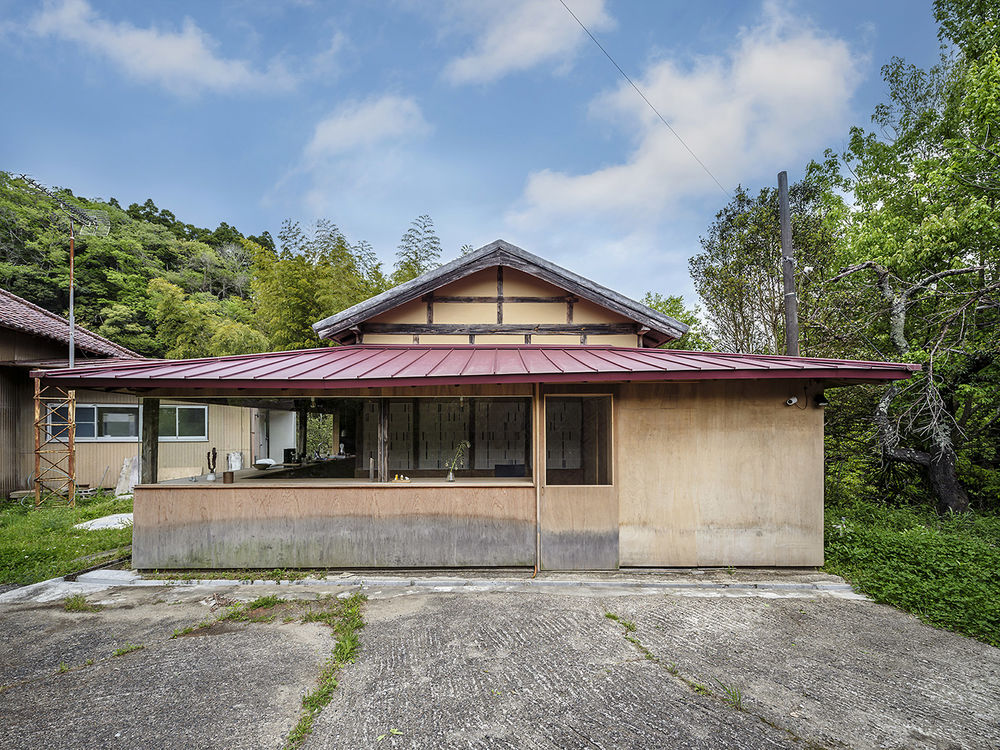
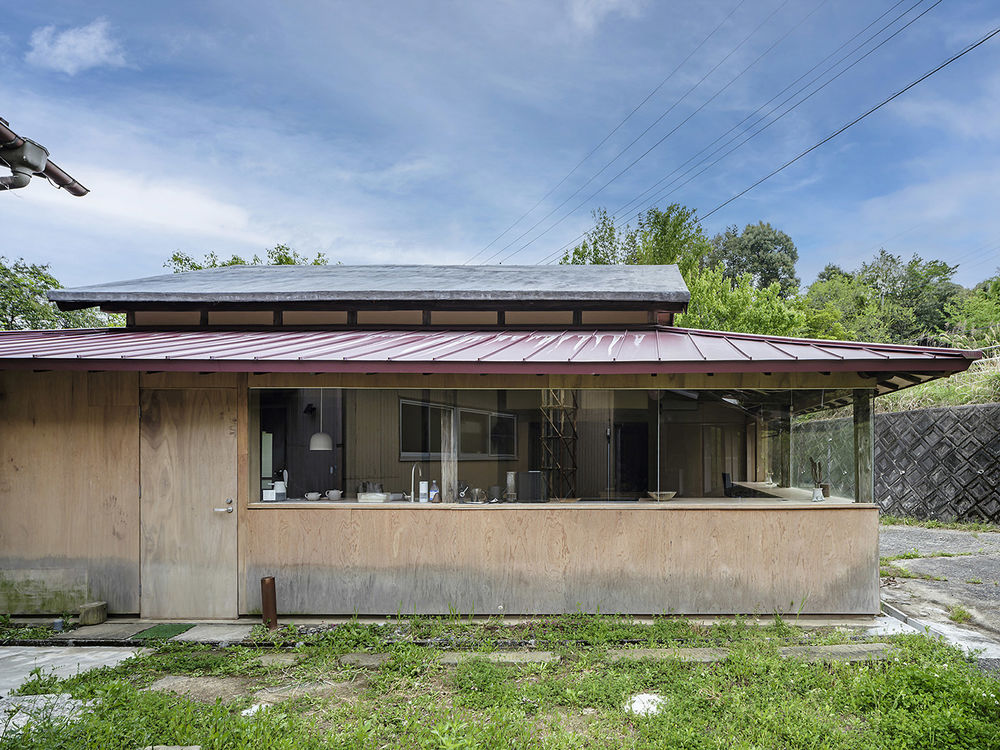
设计的最初设想是对房屋和仓库进行翻新和重新规划,使其变身为一个综合空间,可以用于过夜住宿,也可以作为商店,出售来自日本各地的陶瓷和其他工艺品,业主所创作的视频就是围绕这些工艺品展开。然而,2019年袭击千叶县的严重台风导致当地长期停电,项目一度陷入停滞,并因2020年初开始的疫情而进入了紧急状态。这种情况不仅迫使业主,更是迫使整个社会重新思考当代人的生活方式。为此,项目的改造目标从一个主要用于过夜和其他游客的设施转变为一个帮助屋主人逃离喧嚣城市的创意活动基地,且仅对仓库进行了改造,将其作为业主的工作室使用。
The plan was originally conceived to renovate and reconfigure the house and warehouse as an integrated space that could be used for overnight stays and as a store selling ceramics and other crafts from all over Japan that the owner had known about through his work. However, a serious typhoon that hit Chiba Prefecture in 2019 caused long-term power outages and stalled the project, and a state of emergency was declared due to the spread of COVID-19 that began in early 2020. This was a situation that forced not only the client’s work but also society at large to rethink their lifestyle. In response to this, the project’s objective was changed from a facility primarily intended for overnight stays and other visitors to one that would provide a base for the client’s creative activities away from the city, and only the warehouse was renovated and turned into a studio.
▼入口玄关,entrance area © Masato Chiba
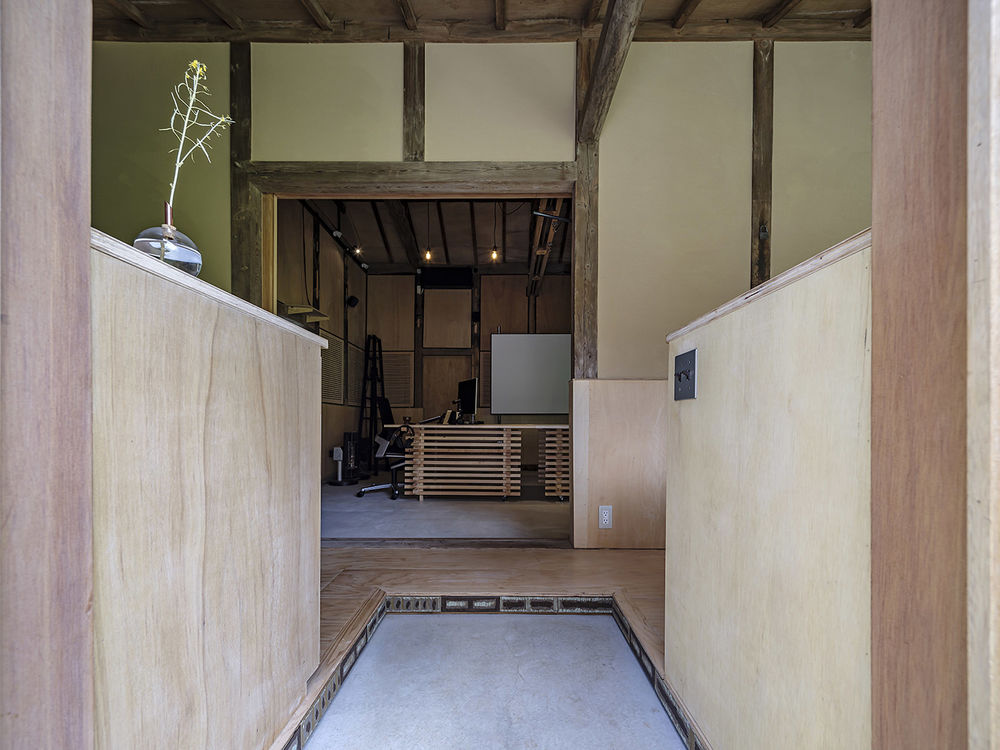
▼工作室室内,interior of the studio © Masato Chiba

▼位于平面图中央的工作空间,the working space in the center of the plan © Masato Chiba
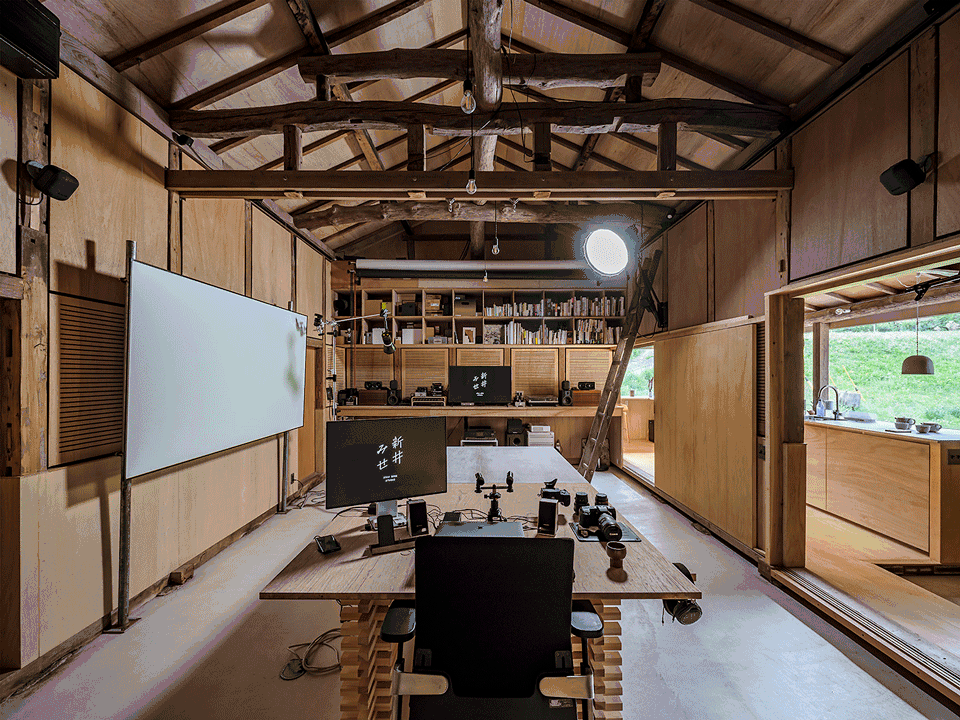
▼工作空间入口,door to the working space © Masato Chiba
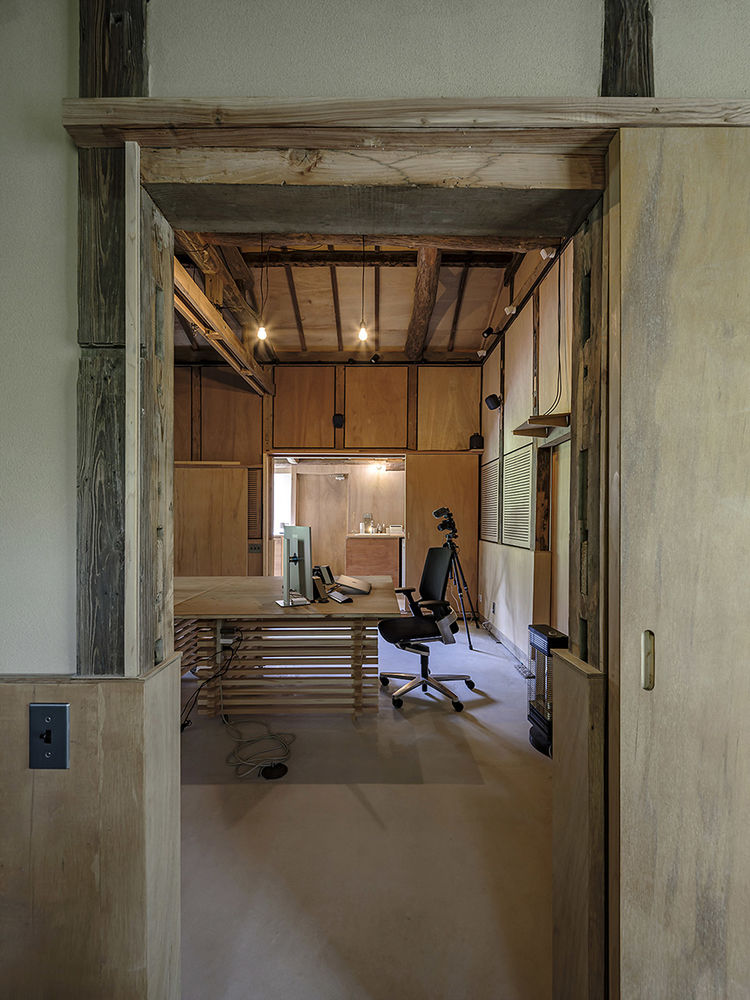
这意味着本项目不是以为业主创造收入为目标,而是建立在改善现有生活环境上进行的,本项目的改造预算也因此具有了一定的缩减。建筑师的角色也从监督建筑公司的施工转变为对业主自主进行的改造干预提供指导和建议,并管理和监督木匠、泥水匠和其他独立承包商的工作。此外,设计方法也从一开始就设定所有规格的工业化方法,转变为灵活的、根据需要且结合现场的方式,同时,在施工期间,建筑师每周还要与业主一起工作两天。
This meant that the project was not built on a construction budget to generate revenue for the new business, but rather on a low-budget budget to improve the existing business environment. The role of the architect was also changed from supervising the construction by the construction company to guiding and advising the client’s construction, and managing and supervising carpenters, plasterers, and other separate contractors. In addition, the design method was changed from a waterfall approach, in which all specifications were set at the beginning, to an agile approach, in which the design was changed as needed, incorporating requests and opinions on the spot, while always working with the client two days a week during construction.
▼厨房,kitchen © Masato Chiba
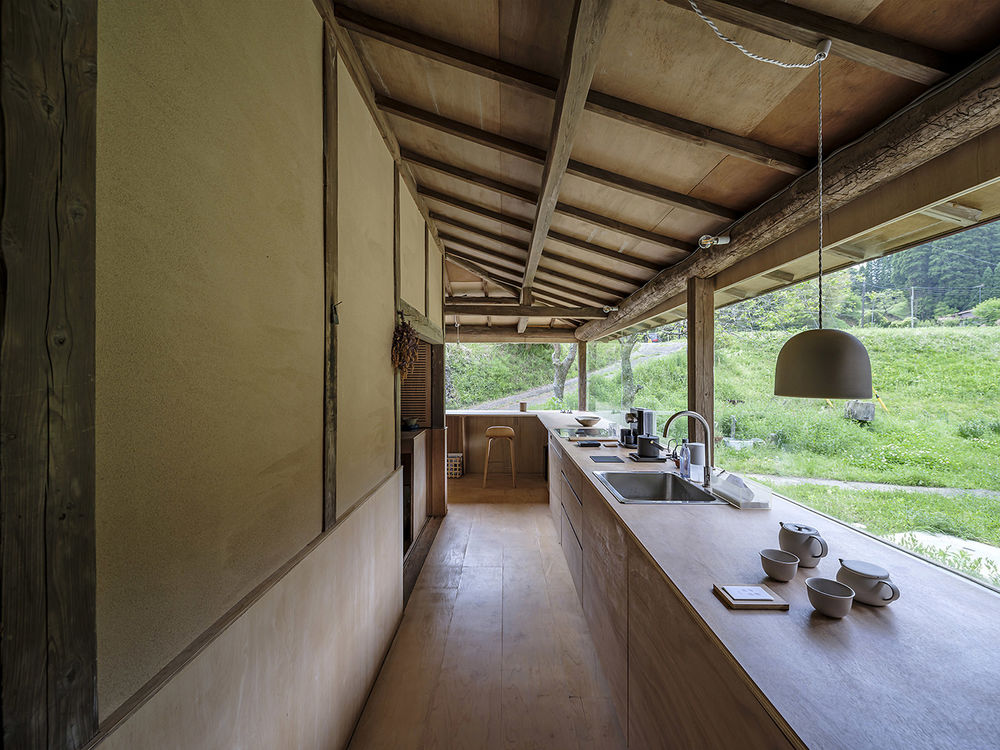
▼用餐空间,dining area © Masato Chiba
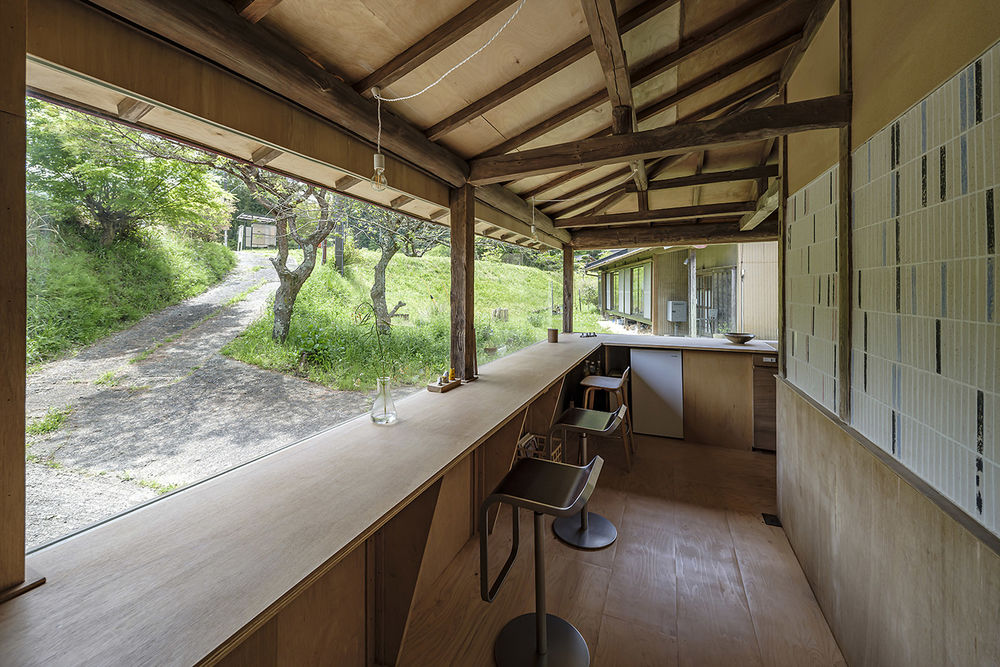
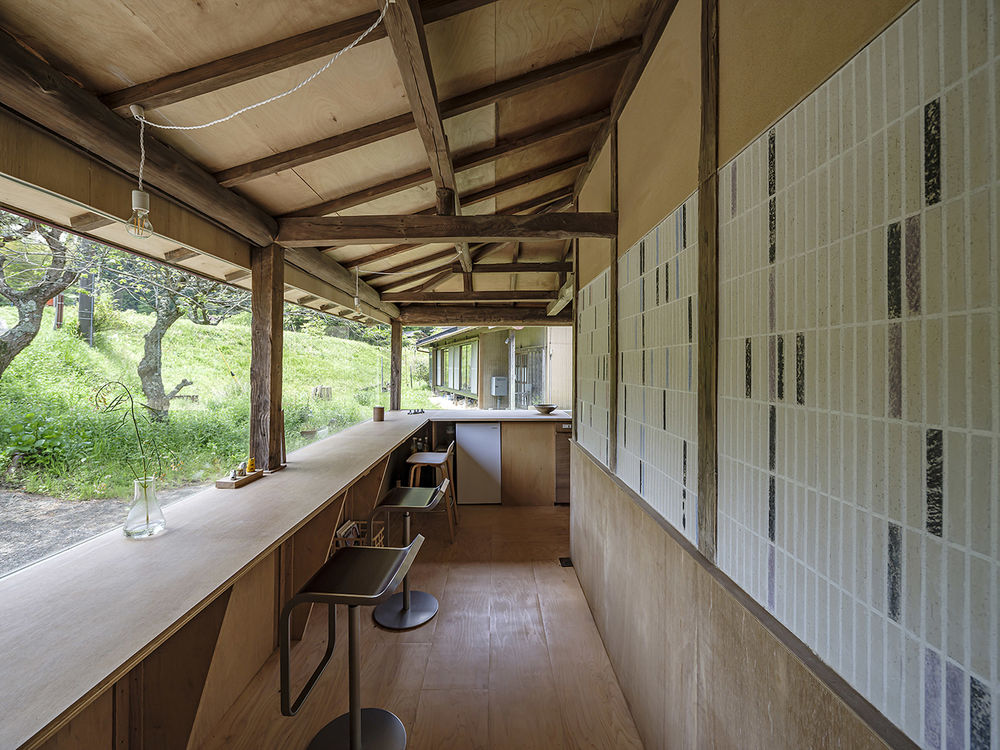
▼由回收材料制成的隔墙,partition walls made of recycled materials © Masato Chiba
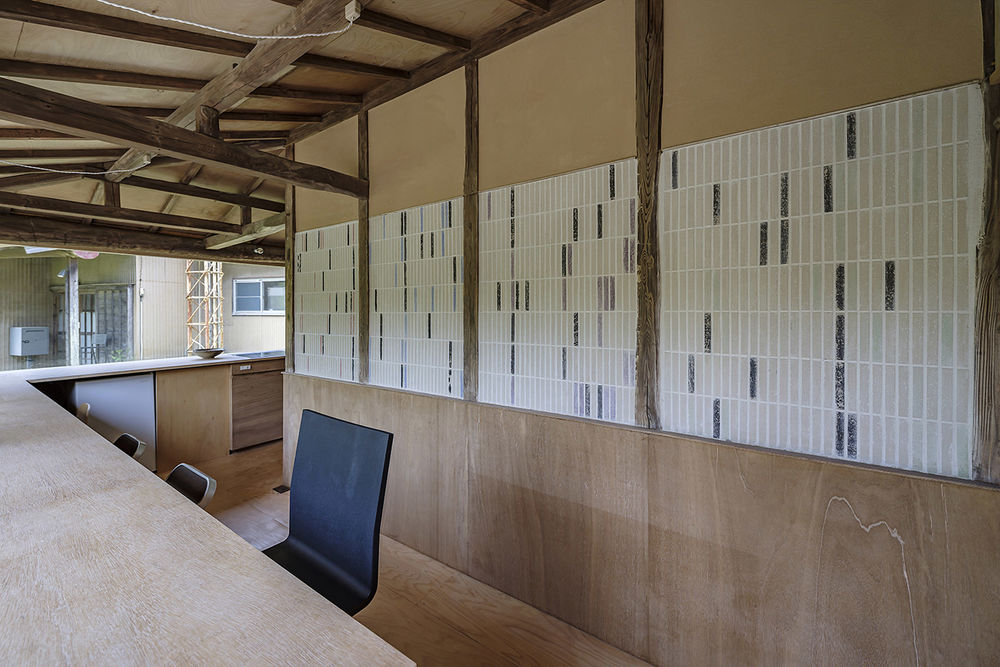
▼厨房与工作室体量,kitchen and the block of working area © Masato Chiba
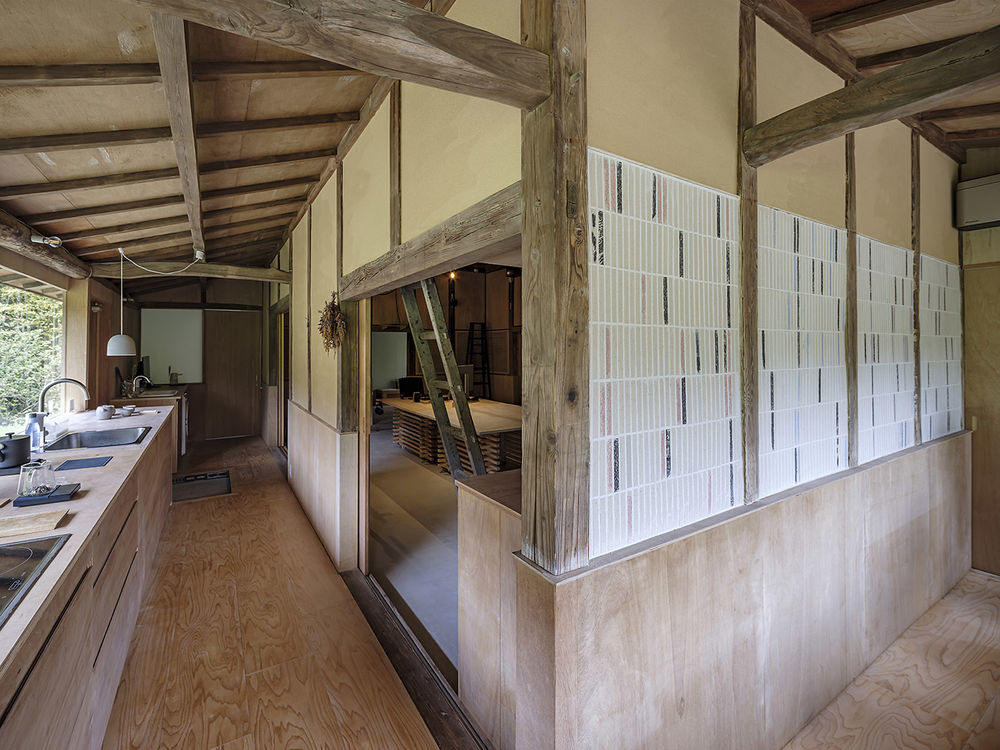
尽管除去预算限制外,本项目还有一些其他限制条件,例如:业主已经在城市地区拥有一间工作室,这是他的第二个工作场所,且项目位于城市规划区之外,因此周边的基础设施较为薄弱,且由于当地工匠短缺和建筑材料成本上升,业主需要自己动手建造,还需要将旧材料进行重复利用。kurosawa kawara-ten事务所相信,本项目为日本的建筑师找到了一个新的角色。
Although there were some special conditions, such as the fact that the client already had a studio in an urban area and this was his second location, and the fact that the project was located outside of an urban planning area, so there were few applications, where there is a surplus of housing stock and the need for self-building and reuse of old materials due to a shortage of craftsmen and rising costs of construction materials. I believe that we have found a new role for architects in Japan.
▼客厅,living room © Masato Chiba
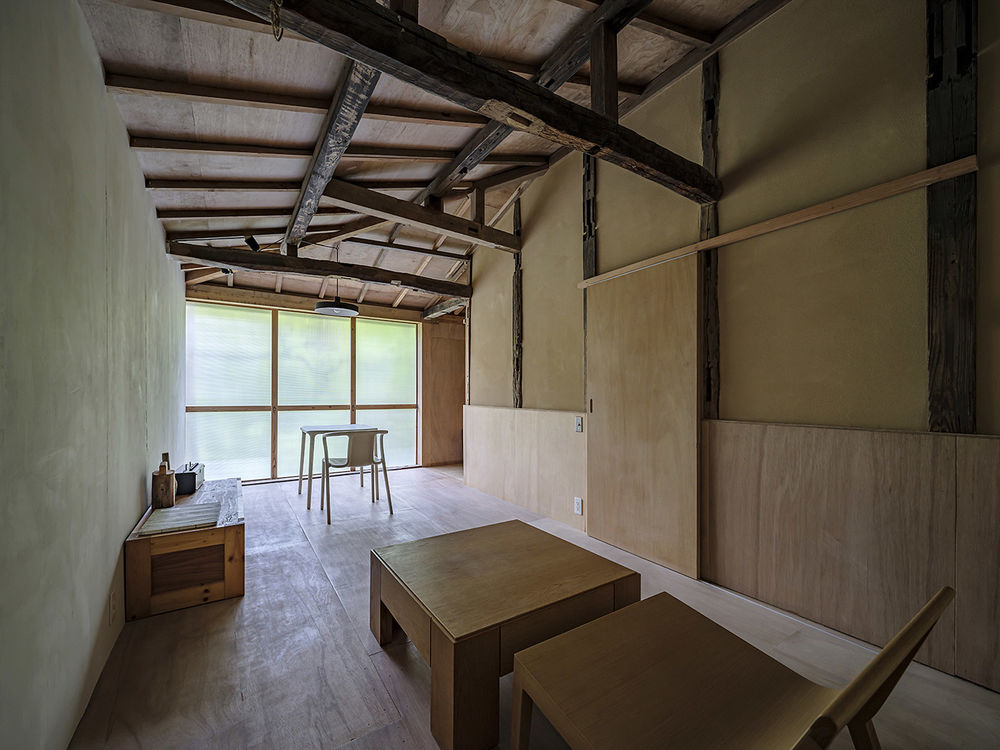
▼可开阖的玻璃立面,open and closed glass facades © Masato Chiba
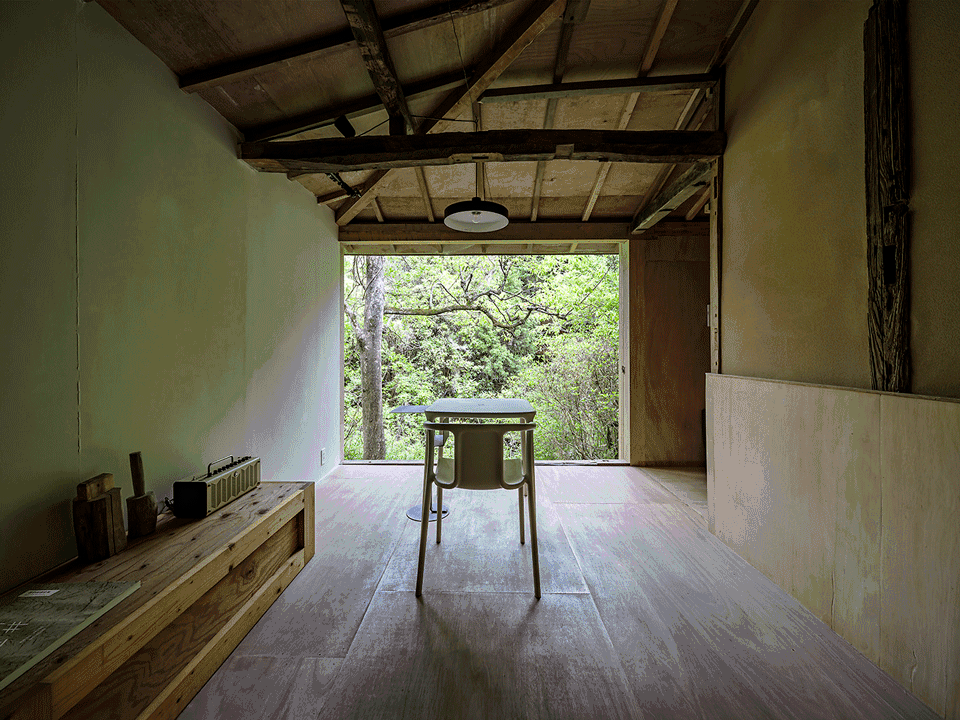
改造的主要内容包括:将原本被划分为两个空间的仓库,重新整合为一个拥有可观层高的开放式大空间。由于土墙具有良好的隔声、隔光效果,因此,建筑师对墙体进行了保留,仅对屋顶进行了隔热改造,并铺设了混凝土地板,且安装了吸声材料,以改善室内的声学环境。厕所、休息区和储藏室被规划在原来的檐下空间中,全新的出入口则与工作室完全融合,以消除不必要的死角空间。设计的核心理念旨在使空间能够尽可能地迎合不同使用者与不同功能的需求,同时营造出丰富而有趣的空间氛围,让人们即使在这里待了很长一段时间也不会觉得无聊。
The main contents of the renovation included: the storehouse, which had been divided into two rooms, was made into one room to ensure a high ceiling height and a large space. Since the earthen walls provided good sound and light insulation, we renovated the roof insulation, installed a concrete floor, and installed sound-absorbing materials to improve the sound environment. Toilets, rest areas, and storage were placed where the eaves space had originally been, and new entrances and exits were installed in the studio to eliminate dead-end spaces, and the plan was to create a space that could withstand as many people and diverse uses as possible without becoming boring, even if they stayed for long periods of time.
▼浴室,bathroom © Masato Chiba
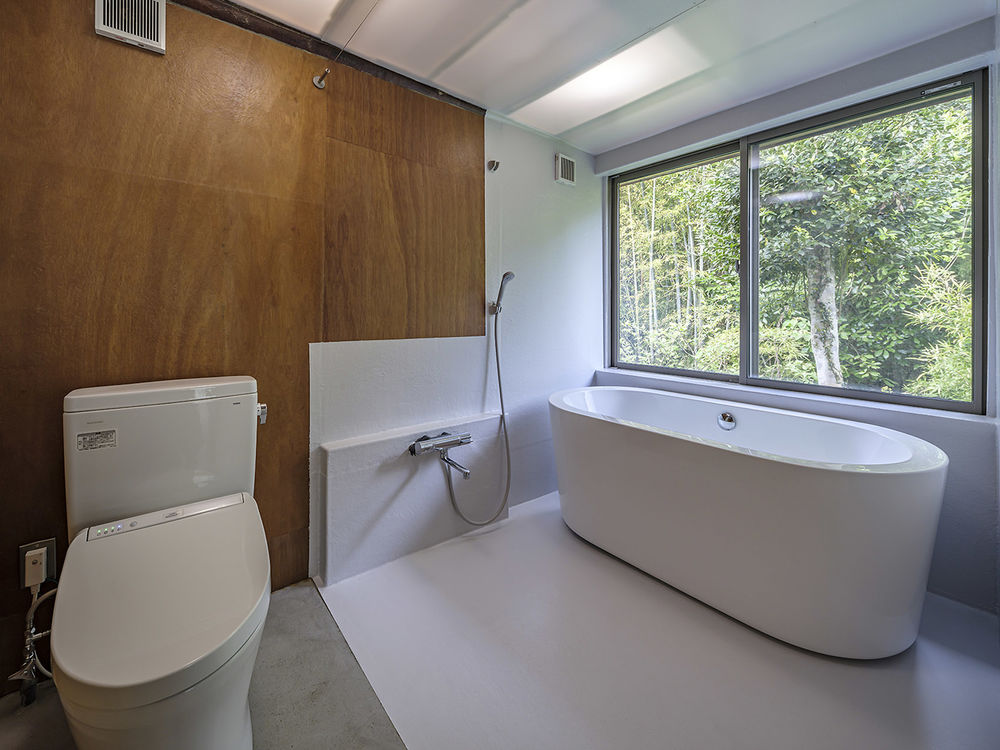
▼浴室细部,details of the bathroom © Masato Chiba
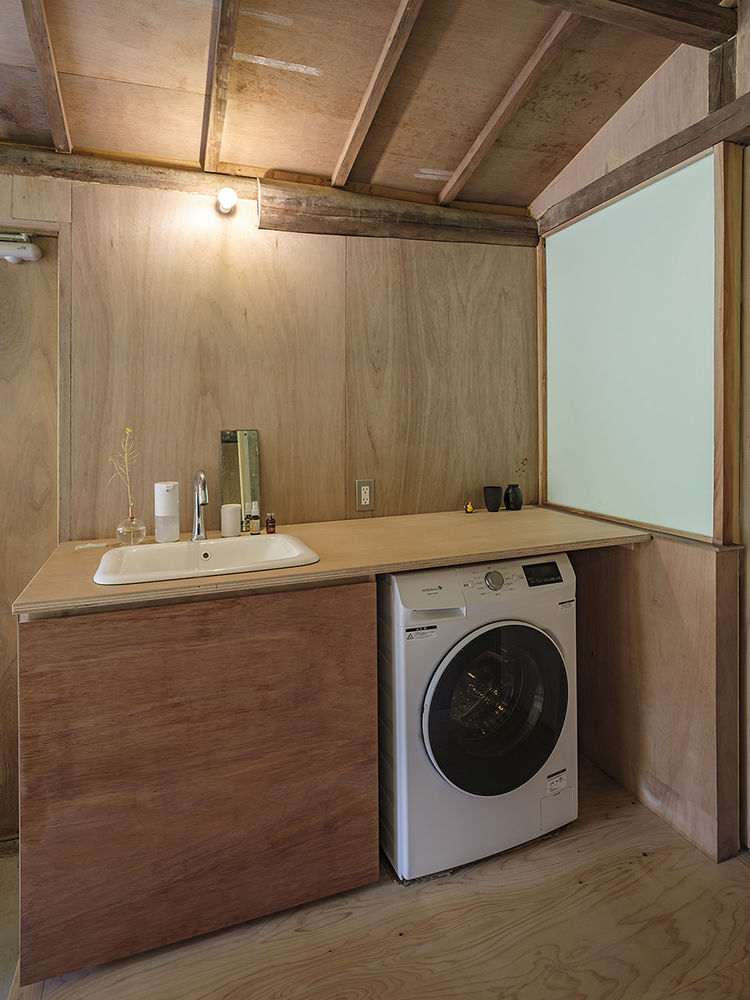
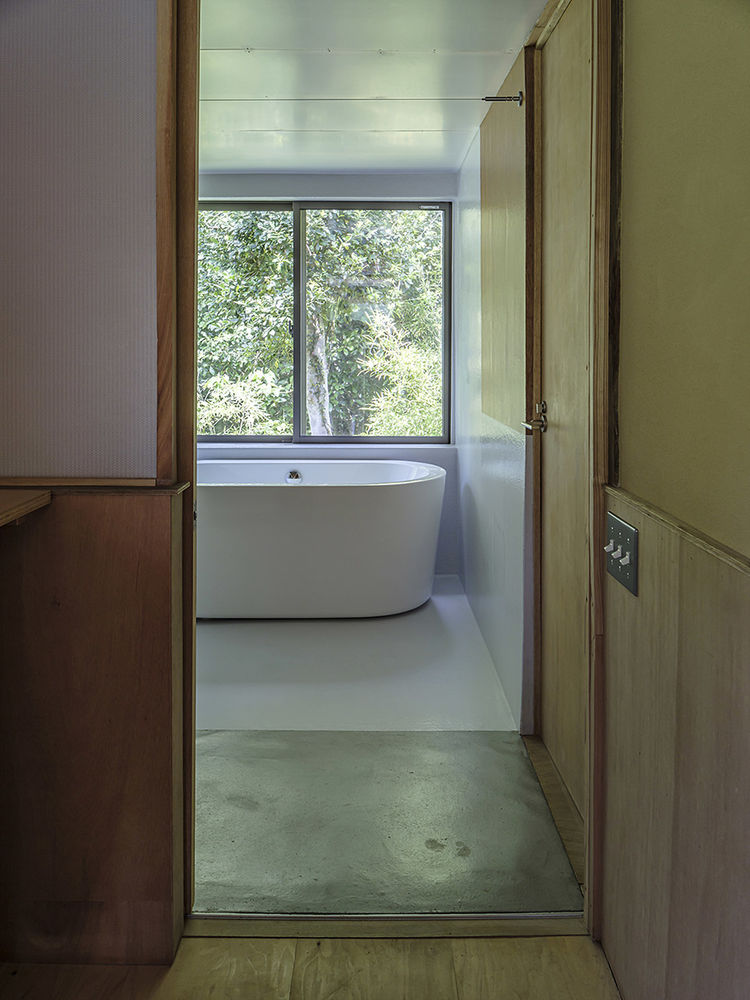
▼材料细部,details of the martial © Masato Chiba
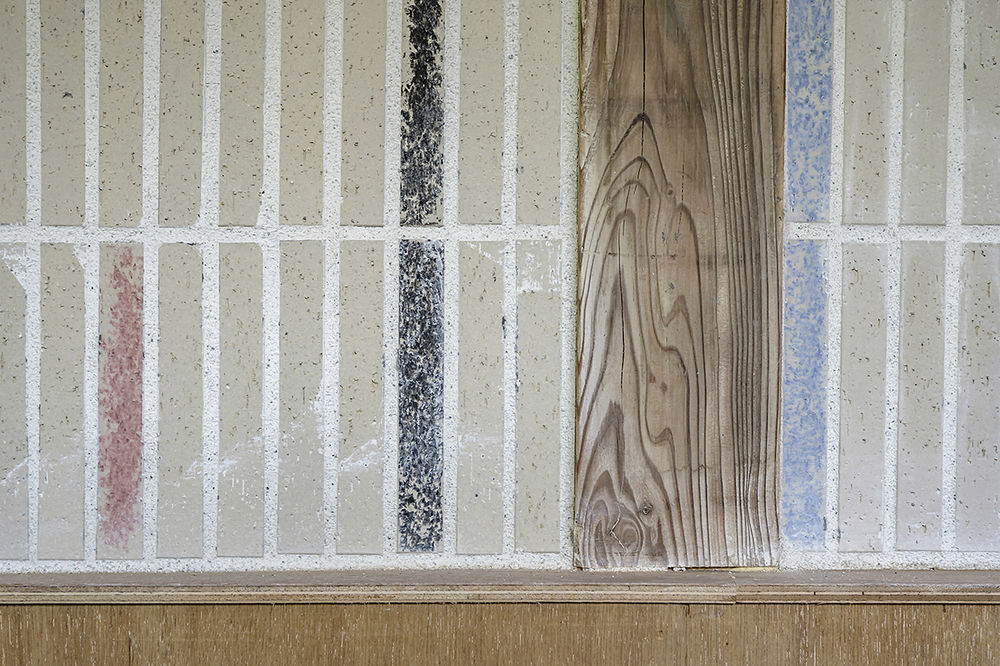
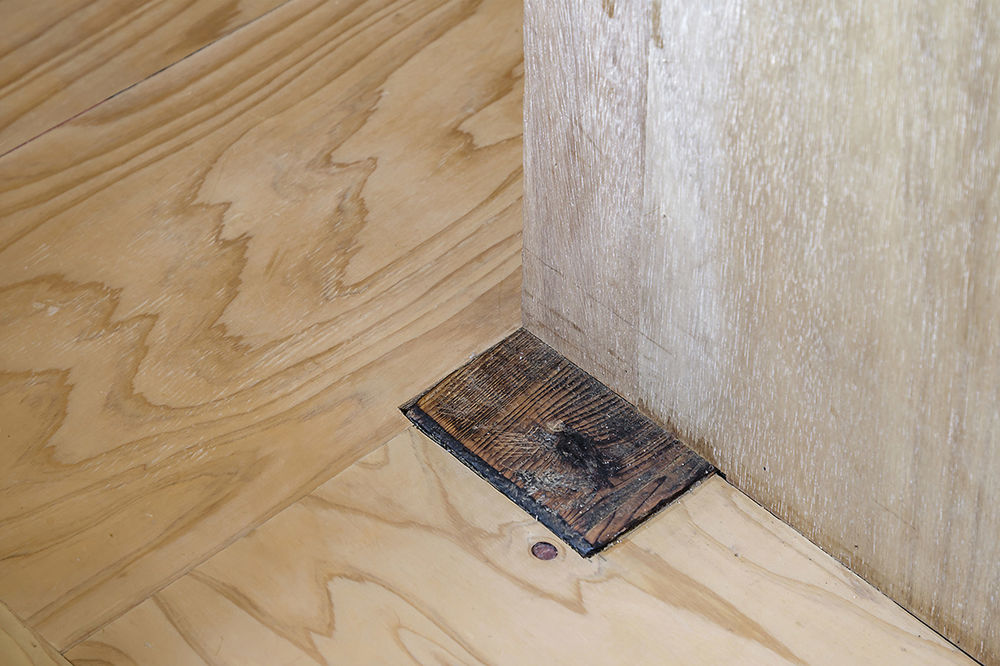
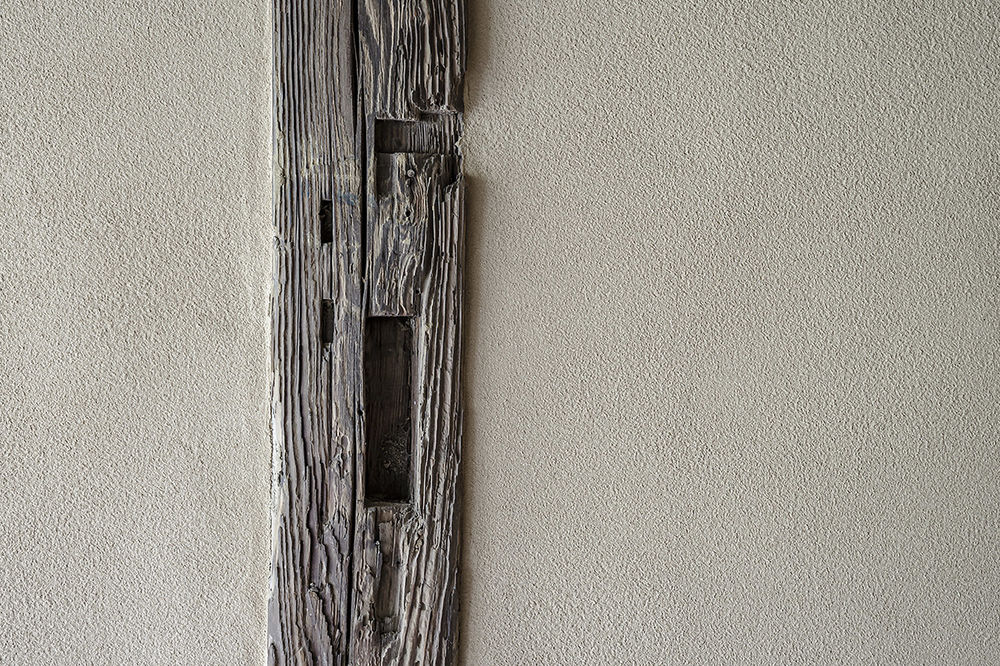
设计随着业主的建议,以及建筑师与业主之间的交流而不断变化,本项目中所采用的瓷砖由东京的Mizuno Pottery公司以及Nippon Mosaic Co. Ltd.提供,厨房柜台由冈町的Woodwork公司提供,髋关节面板由Suzumoku公司提供,此外还有当地木匠和泥水匠为大学生参与到了本项目的建筑工作坊中。本项目的核心旨在改变这个地方的性质,将一处普通的居住空间转化为促进人们社交合作的场所。通过本项目,kurosawa kawara-ten Architect事务所开创了一种全新的建筑类型,在这里,建筑师的作用不仅是促进建筑结构的变化,而且是通过不断的创造,以及不断地与各方参与者之间的交流,来促进场景以及参与其中的人们之间的变化。
The plan continued to change with the client’s suggestions and connections, with tiles provided by Mizuno Pottery in Tokoname and the New traditional project involving Nippon Mosaic Co. Ltd., a kitchen counter by Woodwork in Okachimachi and a hip panel by Suzumoku, as well as construction workshops for university students with local carpenters and plasterers. It was necessary to change the nature of the place from a place to live to a place for production and people to come and go. We thought of a new architecture and the role of the architect to promote change not only in the architectural structure but also in the people involved and those who do not use the place directly by continuing the process of creating the place and its communication.
▼室内夜景,night view of interior © Masato Chiba
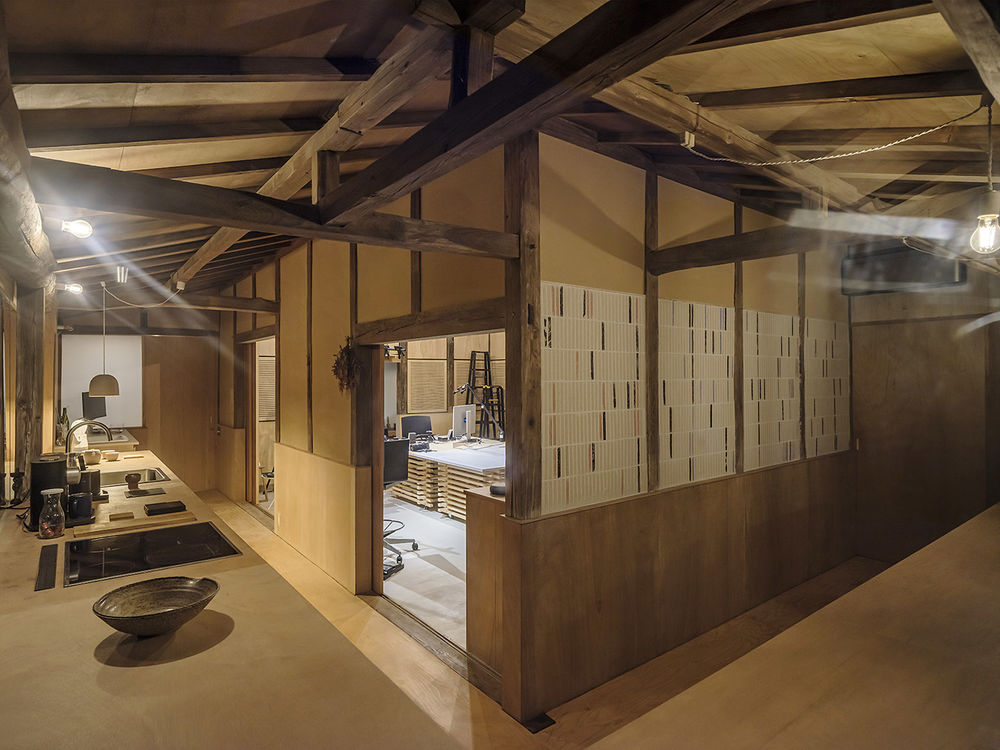
▼室内细部夜景,interior details © Masato Chiba
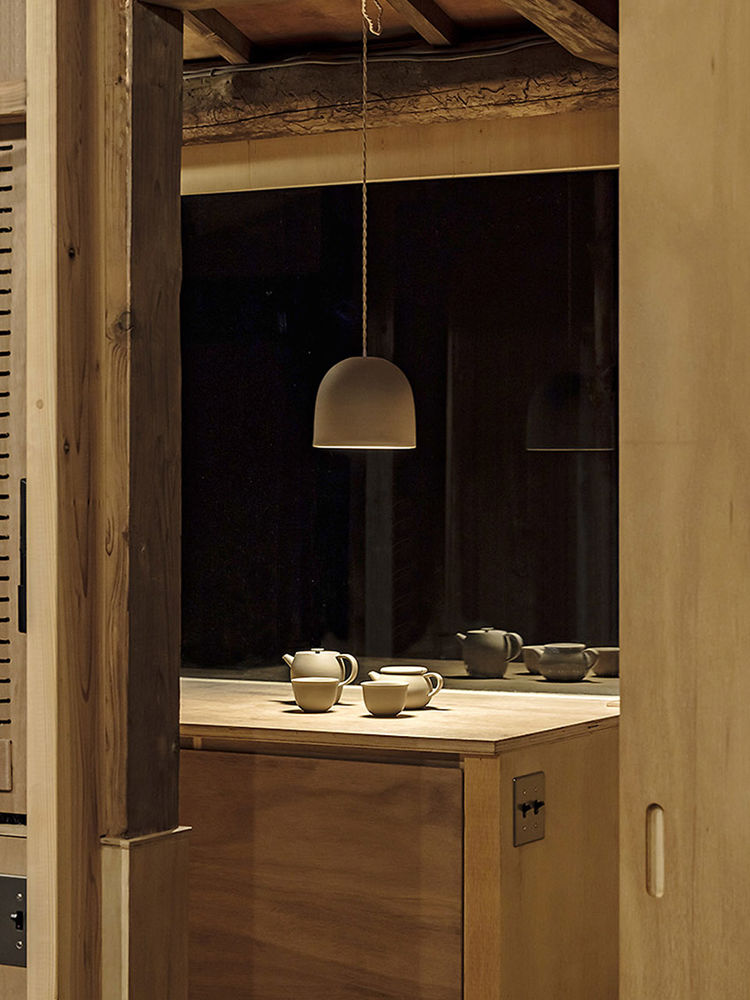
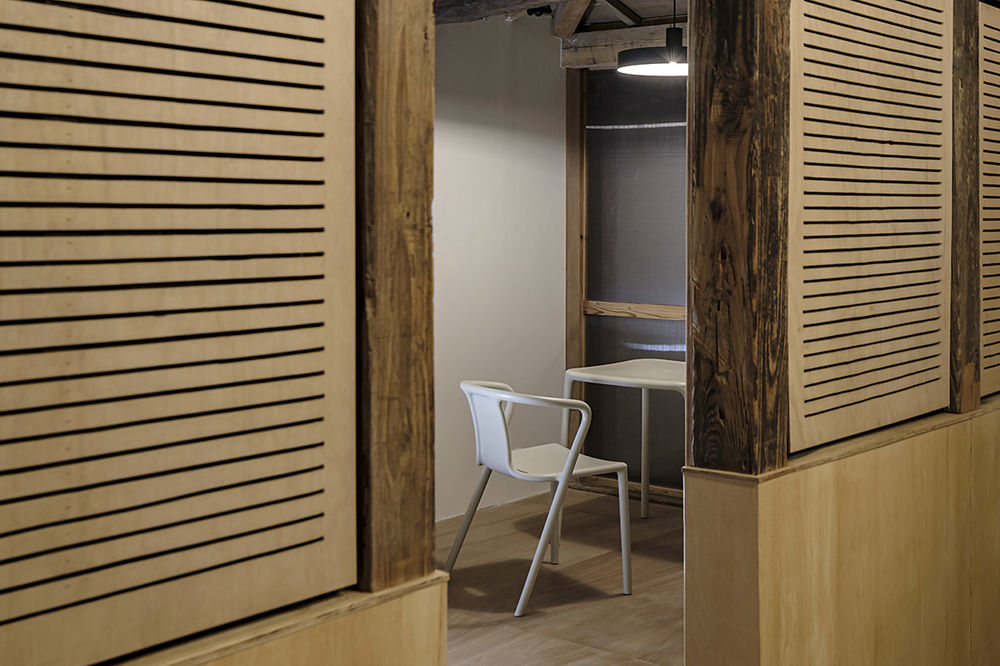
▼立面夜景,night view of facade © Masato Chiba
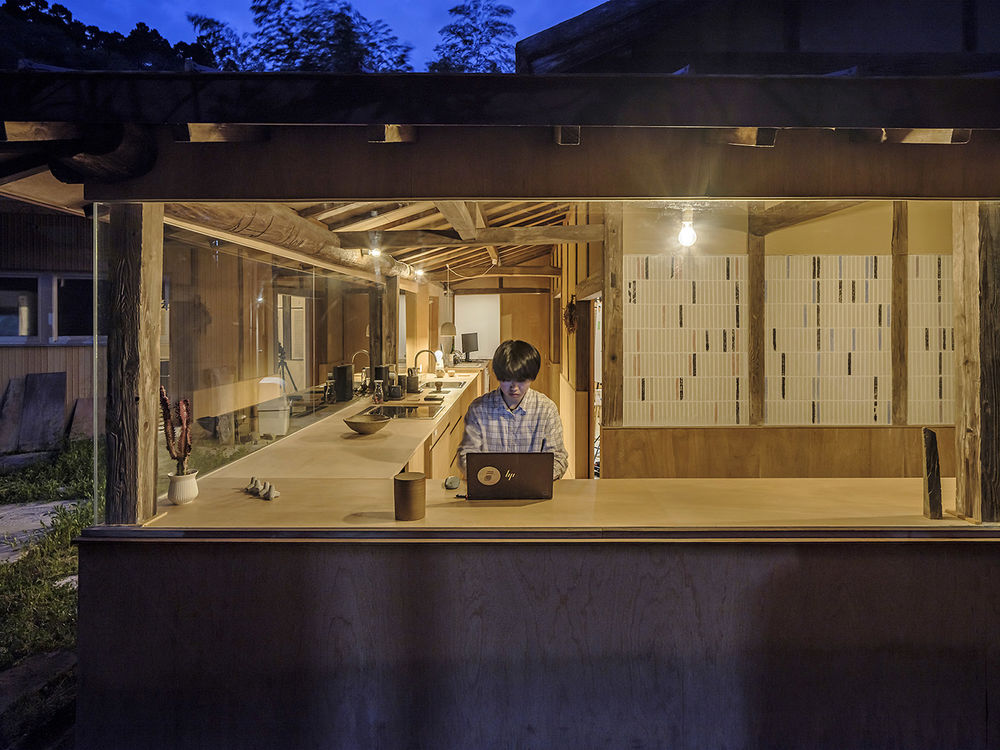
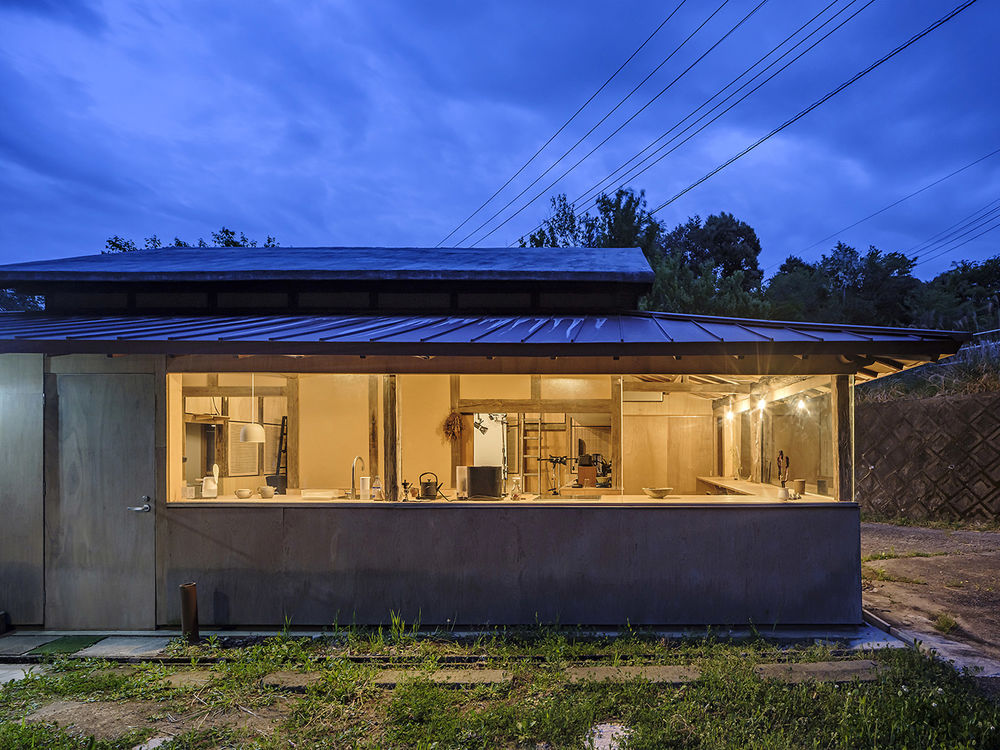
▼建筑夜景,night views © Masato Chiba
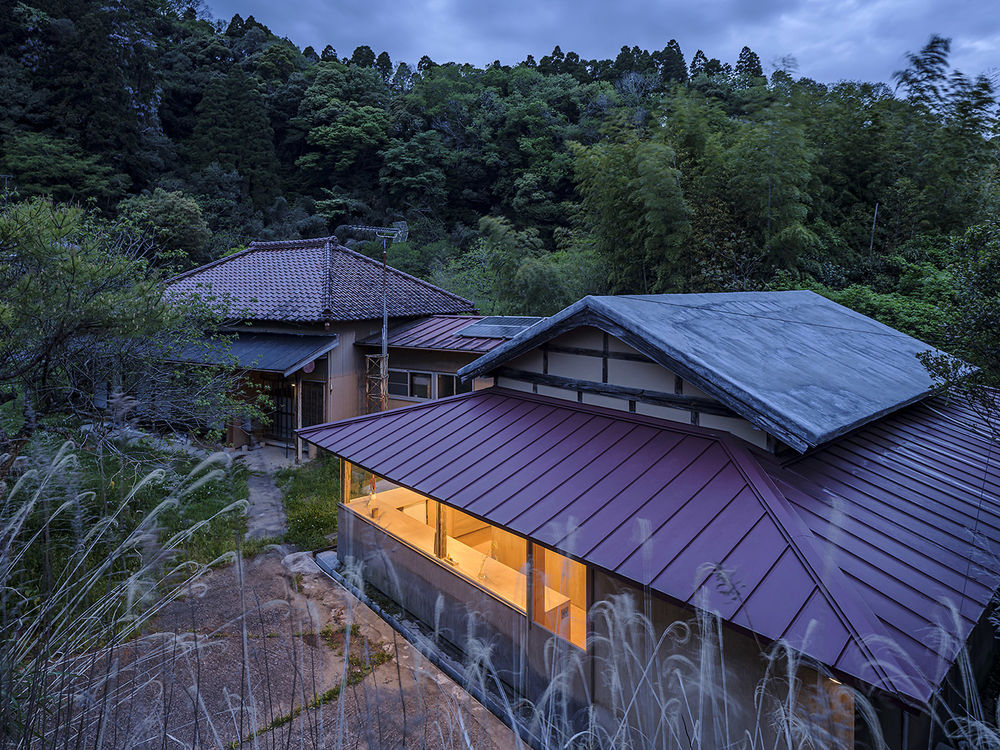
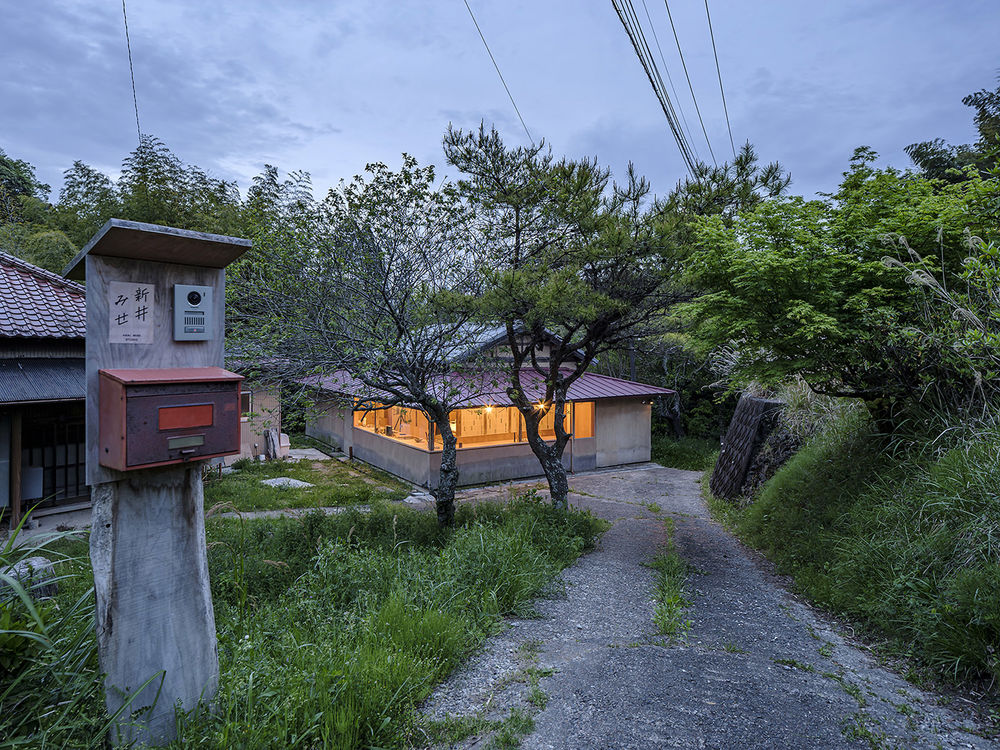
▼区位图,location © kurosawa kawara-ten
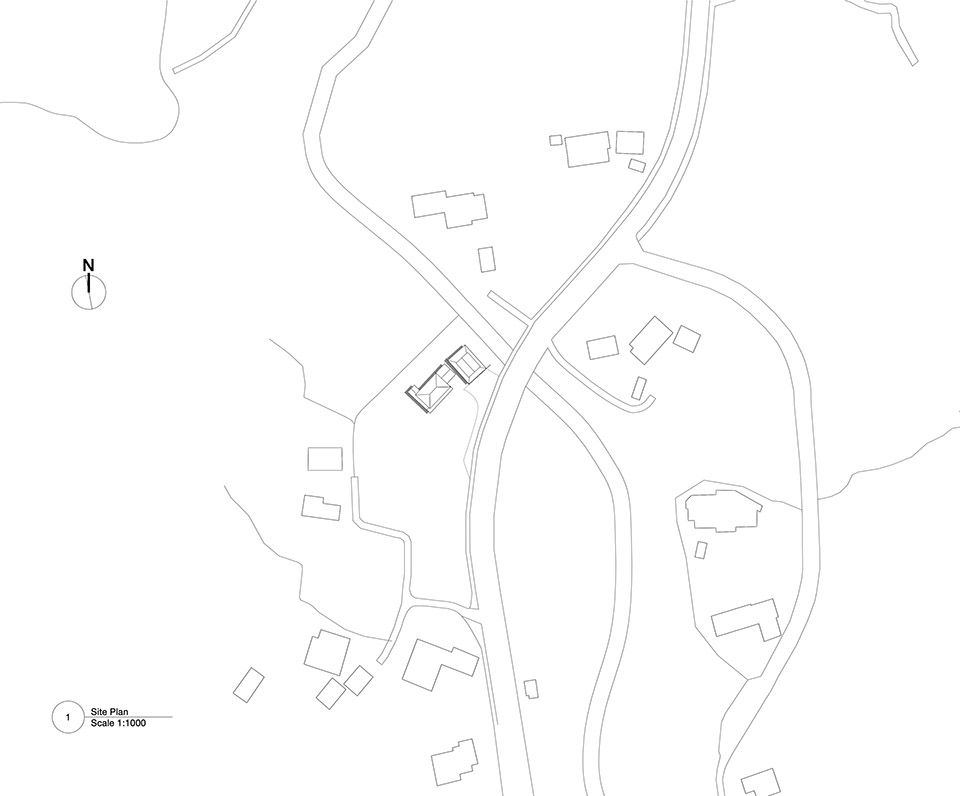
▼平面图,plans © kurosawa kawara-ten
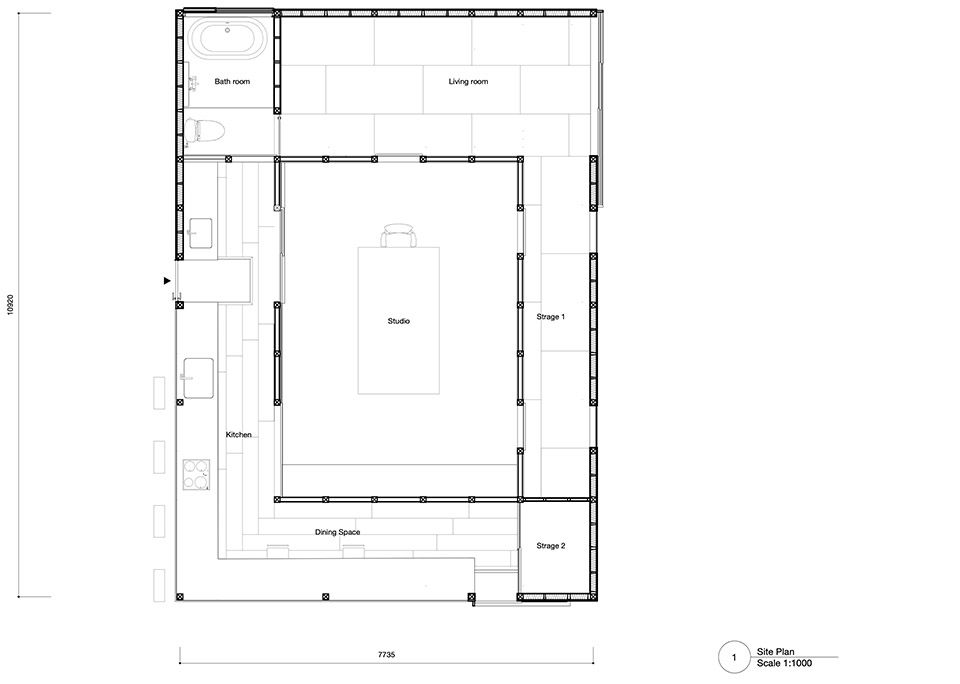
▼剖面图与立面图,sections and elevations © kurosawa kawara-ten
