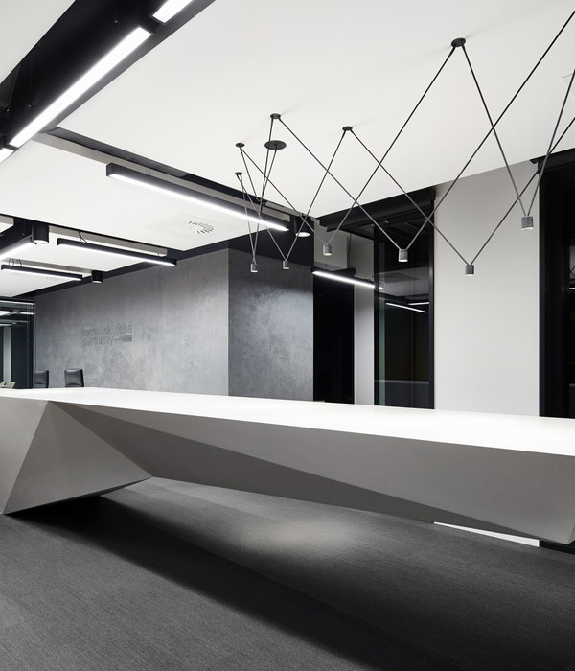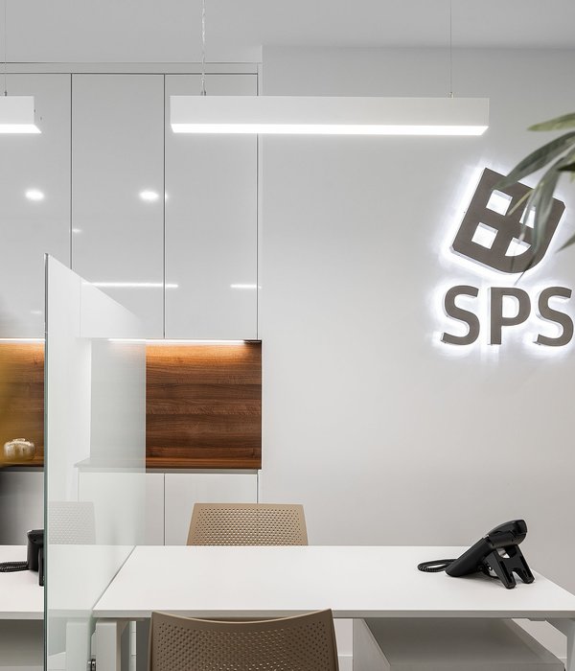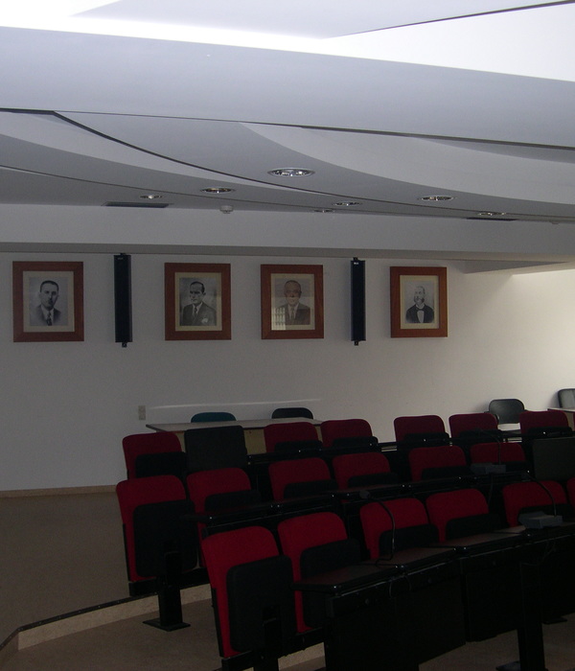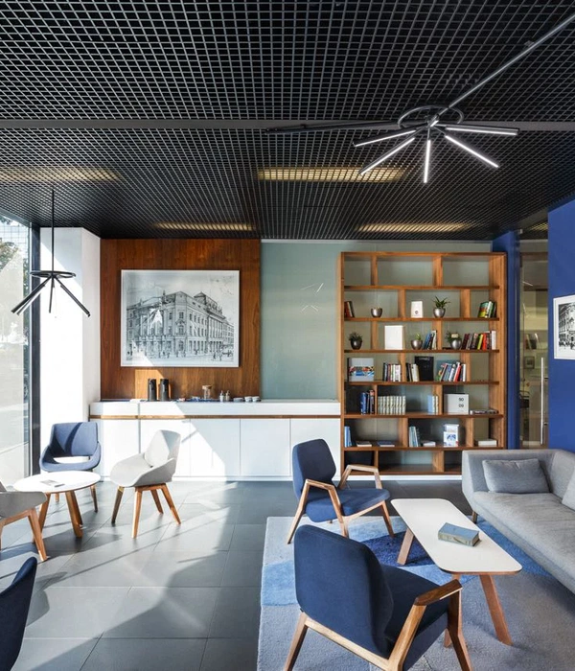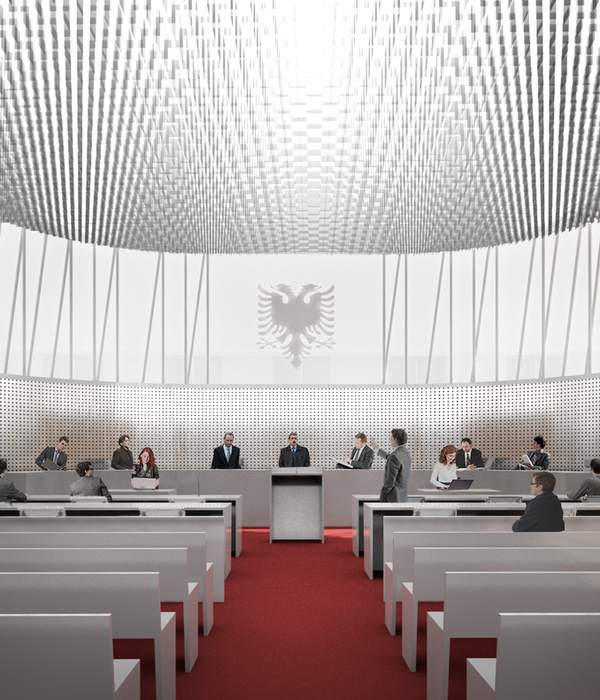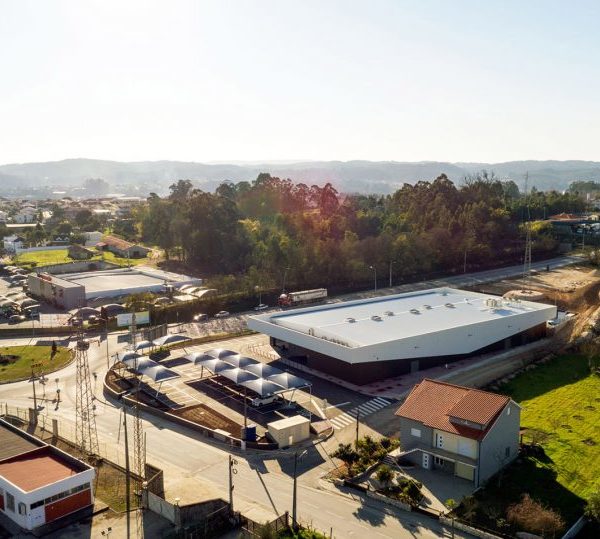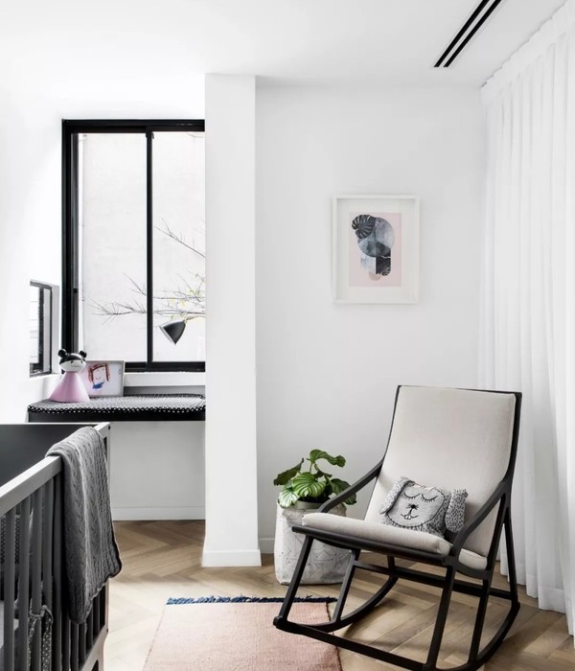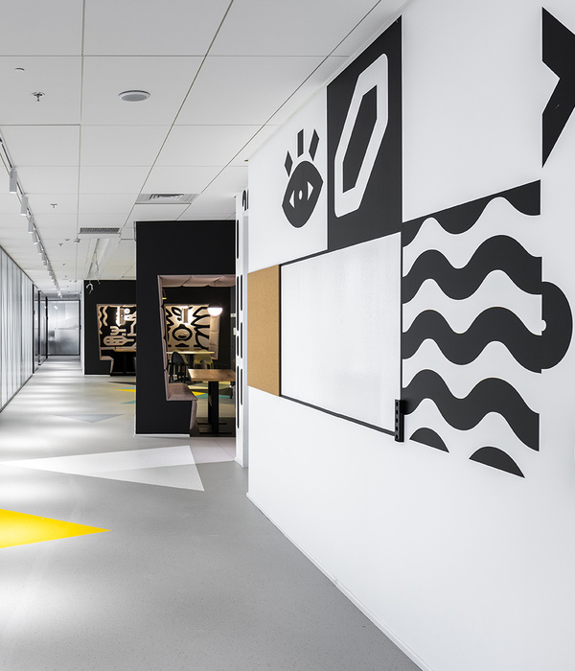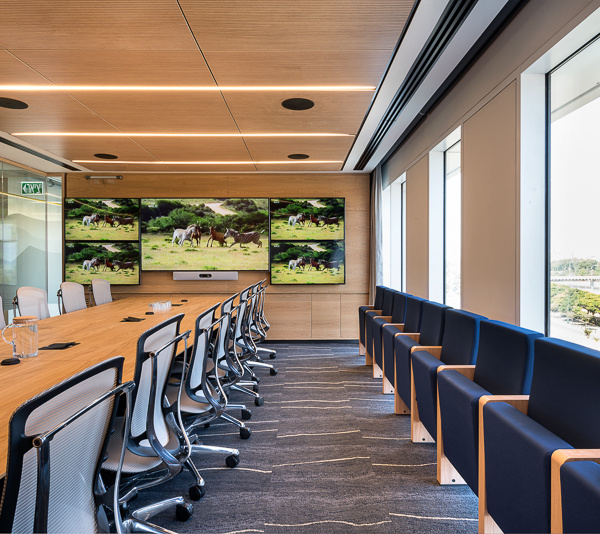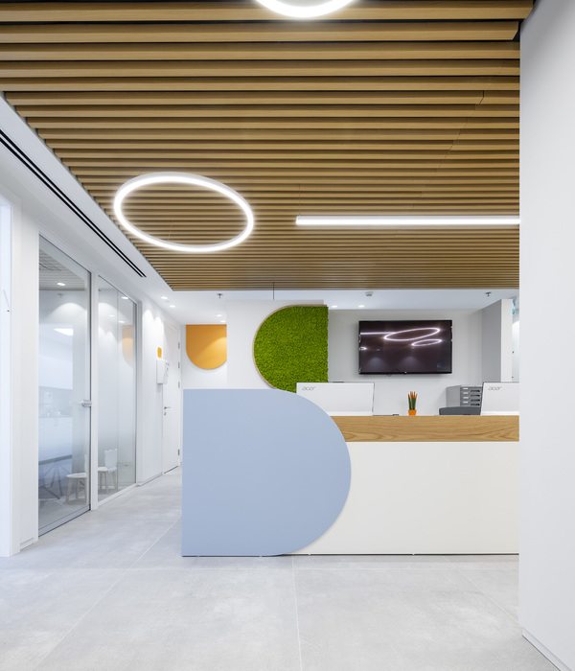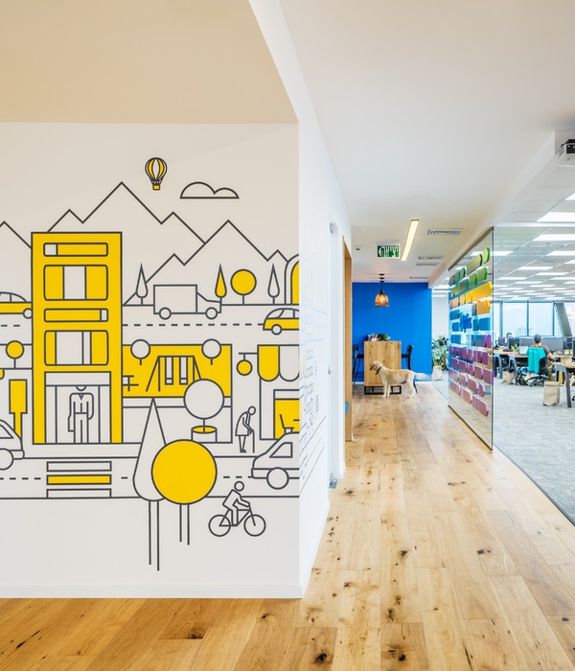In this commercial room located in the Plaza Offices commercial building, the commercial area of the largest mall in the city of Niterói, RJ, there is the GG Arquitetura office, by architect Guilherme Galvão and engineer Douglas Alexandre. With 53m2, the space, which overlooks Guanabara Bay, with the Rio-Niterói bridge in the background, is the place of work for six people, including the two partners.
After the renovation led by GG Arquitetura itself, the commercial room was expanded towards the external area, creating another 20m2 of floor space, thus providing more comfort not only for the office staff but also for customers. The space was divided into 5 areas - workstation of the team of 4 employees, work area of the 2 partners, kitchen + bathroom area, customers' living area and balcony (which now has 9m2).
Regarding the predominant materials, the office decoration - in an industrial style with an urban jungle footprint - says a lot about the line of work that the duo usually adopts, full of elements loaded with affective memories of those who occupy the space - here, there are decorative elements that were purchased on awards trips to boards with publications of projects signed by the office. In addition, books and yearbooks that they collect on various topics. Curiosity: the source of the veranda's landscaping was designed and executed by the partners themselves, who love to get their hands dirty. Then, they shared the step-by-step with their followers on social media.
{{item.text_origin}}

