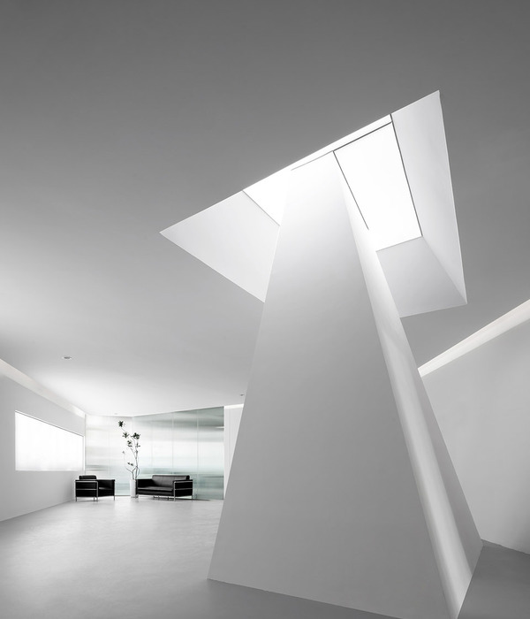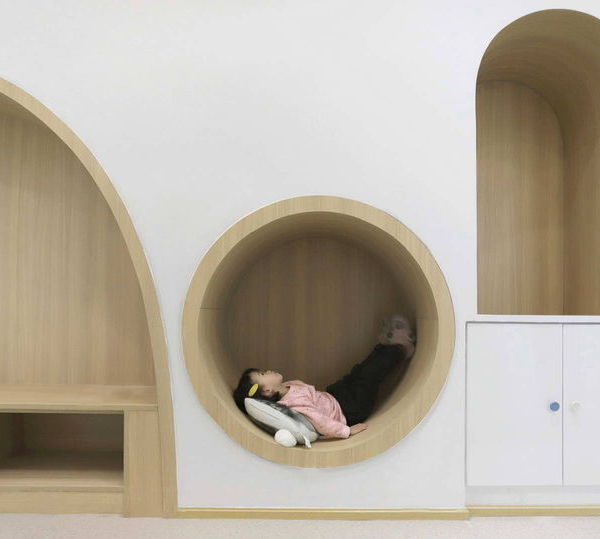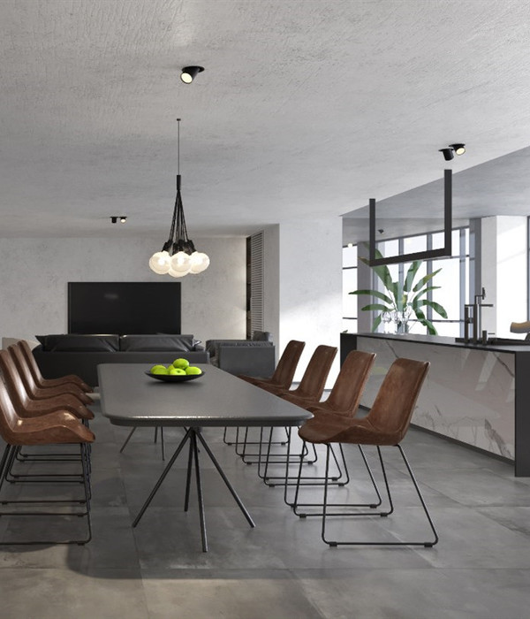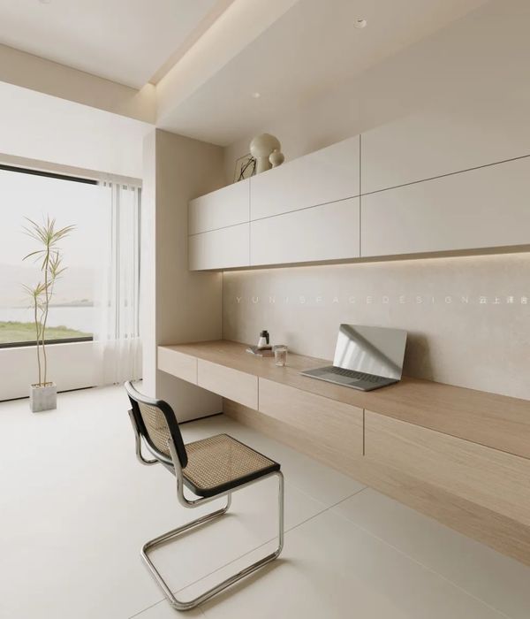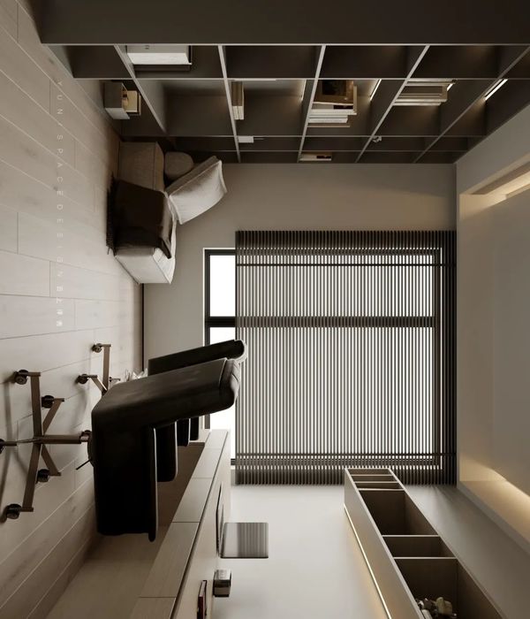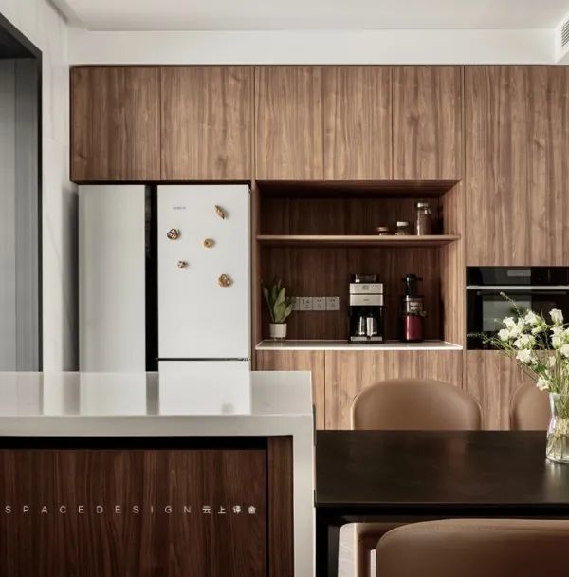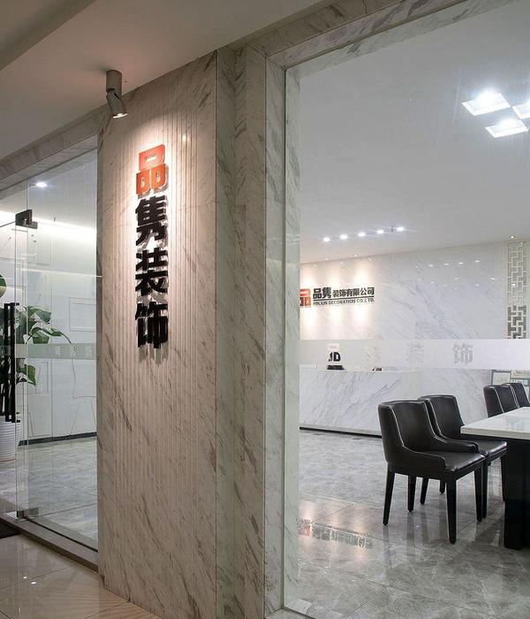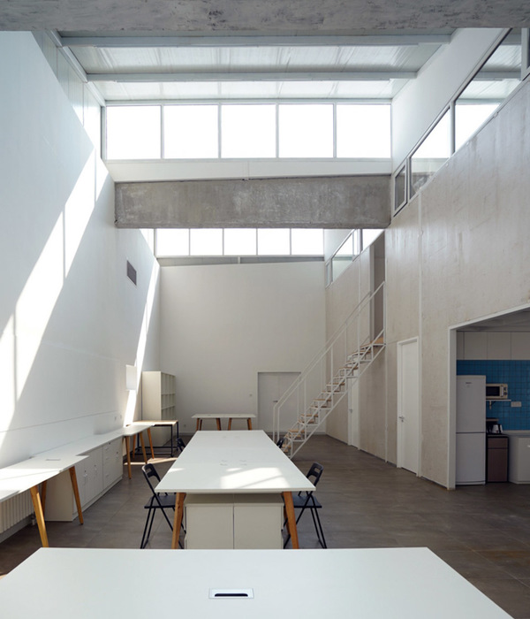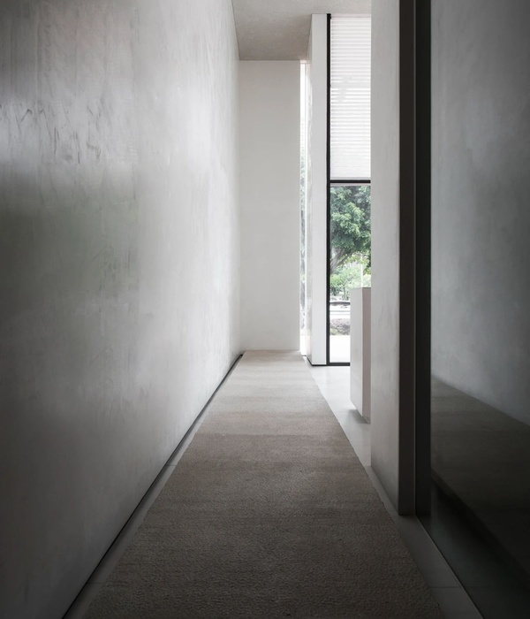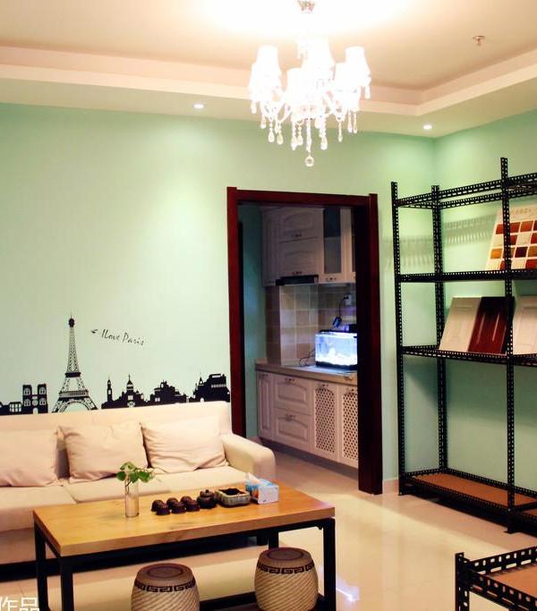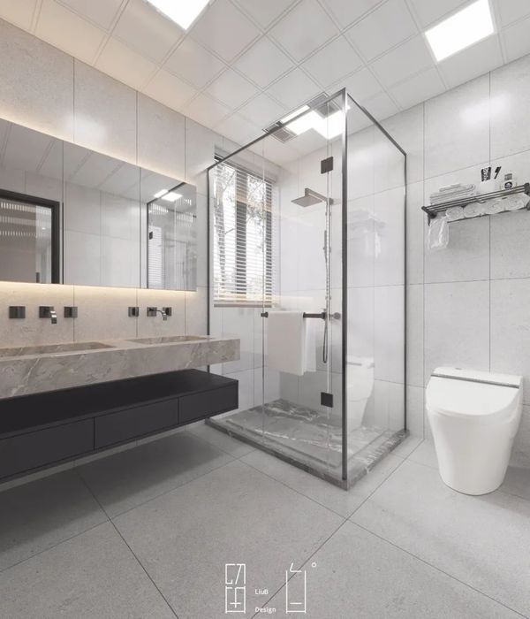来自
WAATAA
.
Appreciation towards
WAATAA
for providing the following description:
场地的特殊性和业主的特殊要求奠定了该项目的不平凡特性。场地受地势限制,其周围不仅毗邻市政道路和国道,还与另一变电站相邻,且高空有电线穿越场地。种种因素的限制让该项目的设计与实施愈加复杂。
This project started from a very specific context due to the specificity of the place and the particularity of the client. The intervention site is conditioned by its uneven topography, its location not only adjacent to municipal and national roads, but also to a power transformation station, and by the positioning of a medium voltage pole and cabling that cross the lot. All this implies proper regulation and makes the design process more complex.
▼鸟瞰图,aerial view
因此,地形的限制,周围环境的制约,以及业主的特殊要求直接主导了该项目的设计内容。该项目旨在冲破各种不利因素的限制,解决建筑的功能制约,并建立独特的建筑符号,令其在场地环境中凸显出来。
Together with these constraints of the place, the predetermined constructive solutions and the programmatic content provided by the client and specific to this building typology, are the main subject that supports the idea of the proposed architectural project. The idea is to capture all these constraints, synthesize them in the project, improving functionality issues and choosing the options that differentiate the building, making it a local reference point.
▼复杂的场地环境,the complex situation
项目以工业化的建筑体量和建造方式为基底,通过建筑立面彰显其独特的个性。相同的材料以不同的纹理和色调铺设于建筑外貌,弱化了其自身的庞大体量。厚重的顶部空间,在视觉上建立了一种别样的平衡关系。分设两侧的建筑出入口隐蔽在突出的屋顶之下。
The building starts from a volumetric and constructive base of industrial technologies, but it searches in the disposition of the facades its own identity. A large-scale volume is visually dematerialized as a result of strong diagonals and the use of materials with similar specifications but with different colors and textures. The visual autonomy of the upper volume is still accentuated by balanced areas in the tops that mark the two accesses to the building, both the service and the general public access.
▼建筑主入口,the public access
▼工业建筑外貌,industrial like building
▼超市进货入口,the service access
▼相同材料不同色调和纹理来打造个性化的建筑外形,the use of materials with similar specifications but with different colors and textures visually dematerialized the volume of the building
▼材料细部,detail
超市购物的简单日常,在新超市建筑所营造的环境下,和多种多样的购物商品里,变得更加怡人自得。
It is tried that the simple routine act of shopping at the supermarket becomes a pleasurable act accentuated not only by the diversity and quality of the products as well as by the characteristics of the building itself.
▼超市内部,interior view
▼平面图,plan
▼立面图,elevation
▼剖面图,section
Architects: WAATAA_we are all together around architecture
Location: Mortágua, Portugal
Design team: Rita Cantisano Diz, Lucas Cantisano Diz, Miguel de Gouveia André
Year: 2018
Area: 1866,05 m2
Photographs: WAATAA PHOTOGRAPHY!
{{item.text_origin}}

