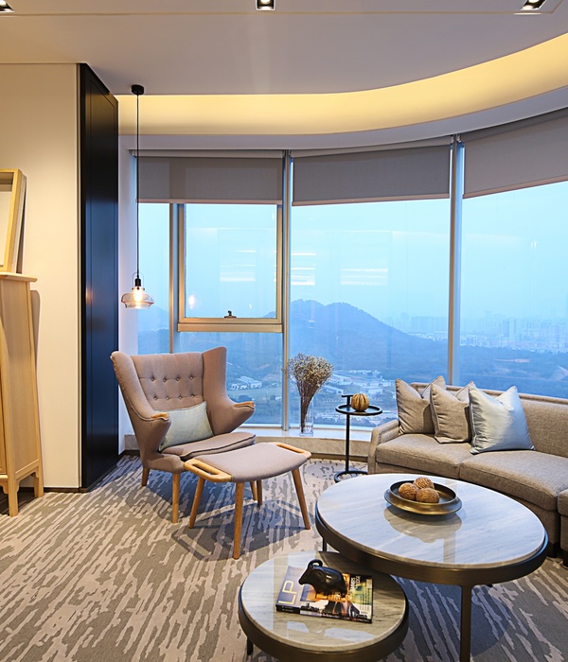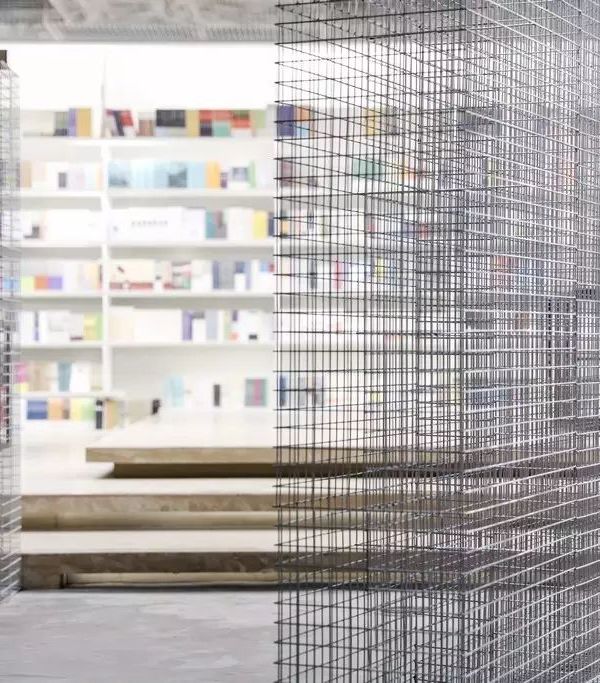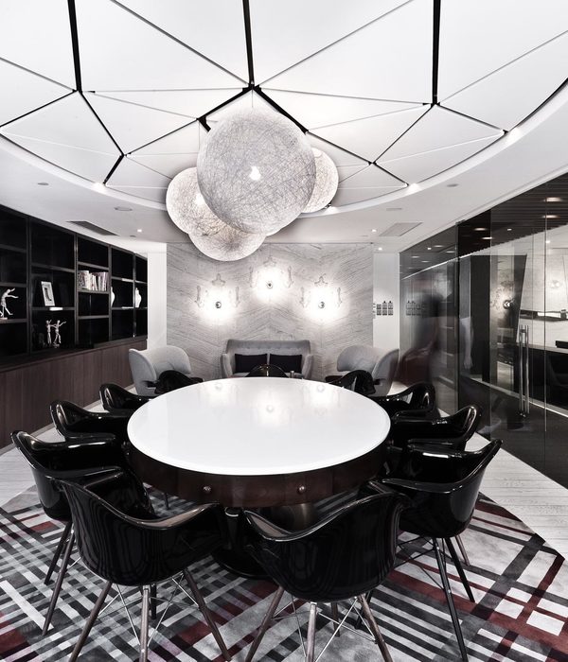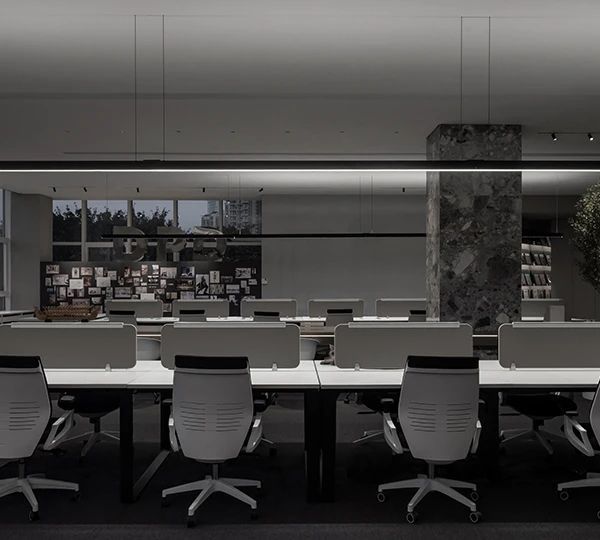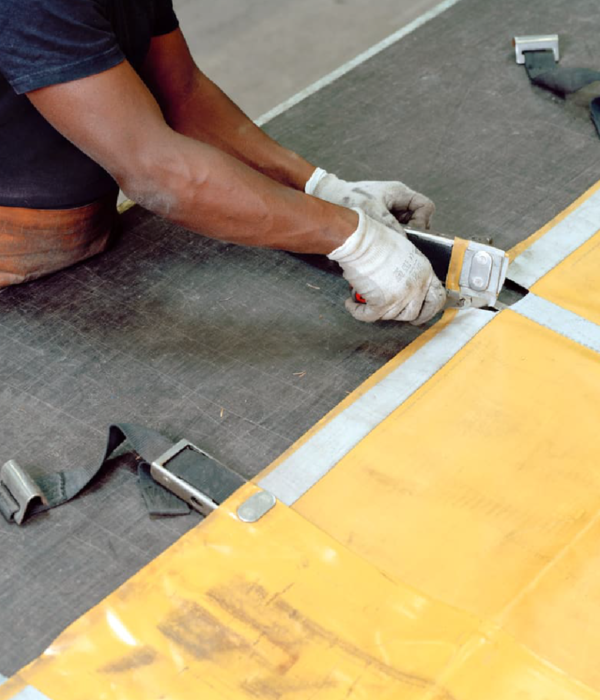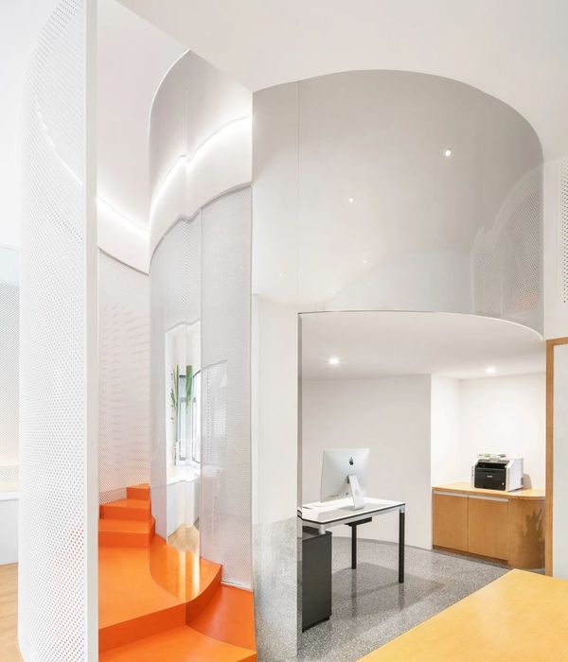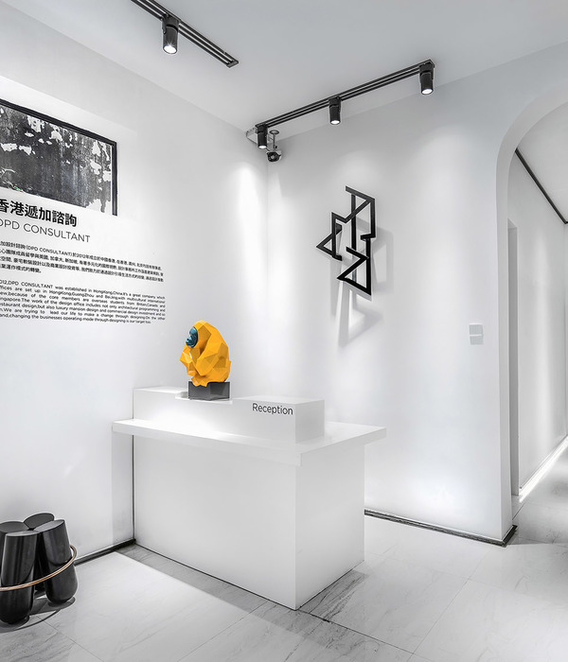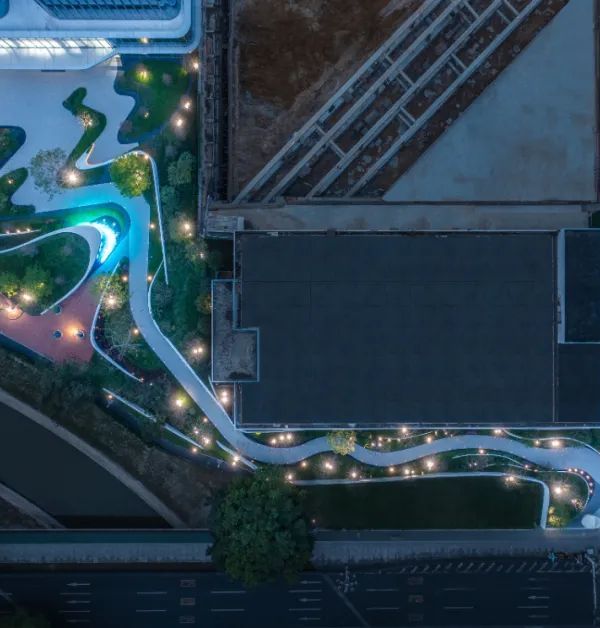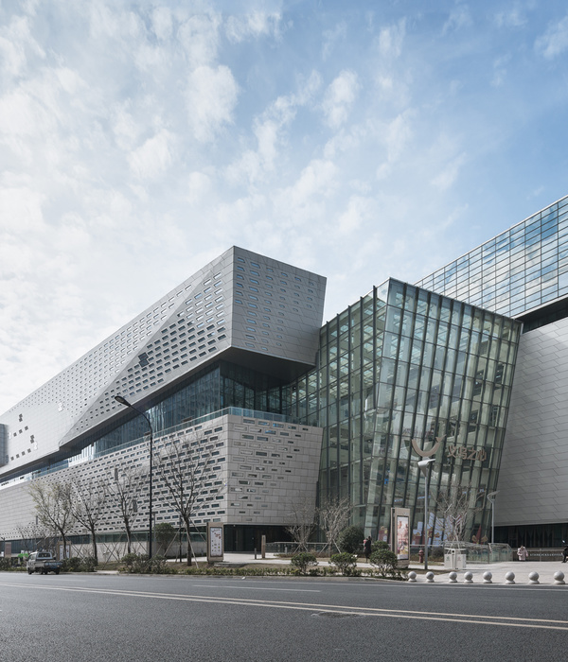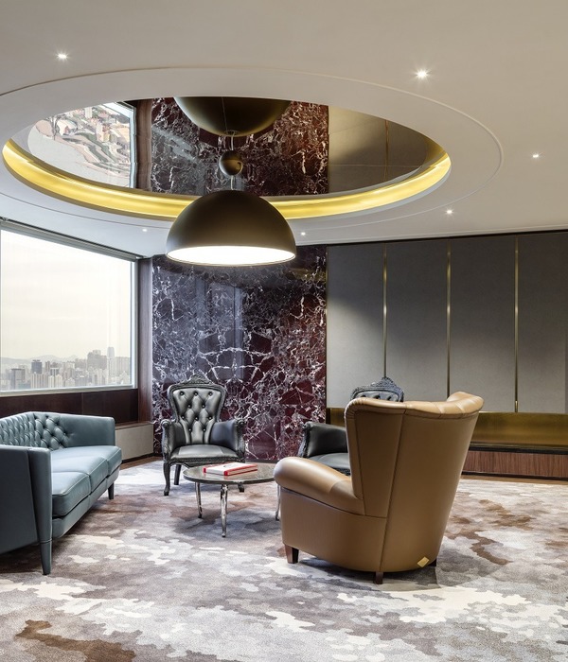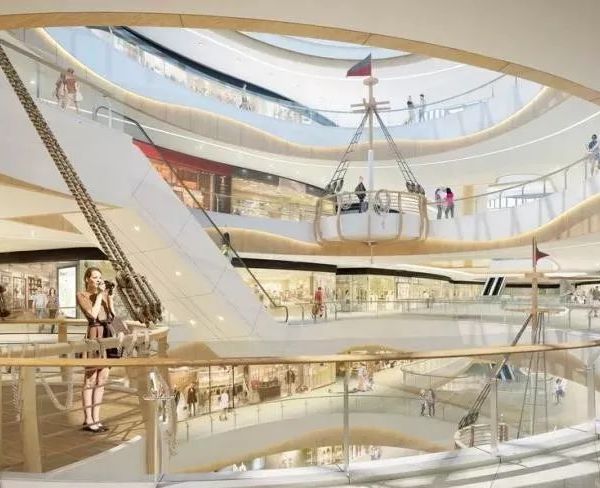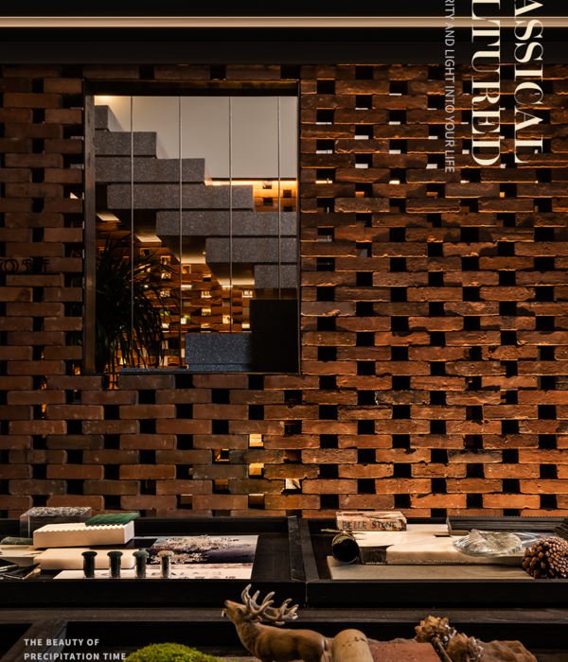Architects :Elkus Manfredi Architects
Area :215000 ft²
Year :2019
Photographs :Eric Laignel
Manufacturers : Abet Laminati, Caesarstone, Carnegie, Daltile, FilzFelt, Herman Miller, Koroseal, Laticrete, Mafi, Marca corona, Roche Bobois, Steelcase, Stone Source, Tandus Centiva, Amerilux, Bisley, Corian, InterfaceFlor, Materials, Mechoshades, +2Patcraf, Wallscape Inc Wallcovering-2Abet Laminati
General Contractor :Consigli
MEP :WB Engineering & Consulting
Structural :McNamara/Salvia Inc.
Lighting :HDLC Architectural Lighting
Acoustics :Cavanaugh Tocci Associates Inc.
Principal In Charge : Elizabeth Lowrey
Project Manager : Tara Reilly
Senior Designer : Chi-Thien Nguyen
Designer : Emily Bulkeley
Project Architect : John Noonan
Interior Architecture : Elkus Manfredi Architects
Workplace Strategy : Elkus Manfredi Architects
AV : Audio Visual Innovations Inc.
City : Boston
Country : United States
For its Boston office, Publicis sought a new workplace to co-locate 1,500 employees from seven distinct brands—Digitas, GroupeConnect, Publicis Sapient, MSL, Re: Sources, Publicis Media and Epsilon—aiming to synergize their collective creativity. Over the course of 12 months, designers at Elkus Manfredi Architects guided employees through a robust co-creation engagement process, gathering input on factors ranging from culture and desired work settings, to furniture and finish selections.
This immersive process influenced the design of the flexible, 100% activity-based workplace that supports employee choice of where and how to work, while the floor plans and design elements also provide the consistency that unifies the entire workplace. Working with Elkus Manfredi Architects what emerged was not only a unique solution but also a new co-creative design process. Elkus Manfredi engaged Publicis employees at every level, in every brand, for the duration of the project to co-create the space in which they would work.
Process. This project presented an ideal opportunity for Elkus Manfredi to apply the belief that the design process should be tailored to the project challenges, rather than imposing a pre-determined and rigid process. The process would then also support desired cultural shifts. The design team developed a systematic approach that folded a total of 1,500 people into the process as creative contributors. The engagement started with identifying Publicis’ influencers, steering committee, capability leaders, and cross-company employee ambassadors who interacted at different levels directly with the design team.
Workshops delved into a range of issues from the overall vision for the workplace to unique program requirements. Taking advantage of the client’s creative talent, Elkus Manfredi ushered the groups through employee engagement exercises to articulate individual brand expressions. The process generated feedback on workplace solutions for ten categories, which included WOW! spaces, Joy at Work, and the critically important Solo Spaces. Project Challenge Elkus Manfredi’s challenge was to weave the employee feedback into the concepts for activity-based workplace design.
Additionally, the designers worked to incorporate Publicis Groupe’s vision, which was to design a workplace of the future to inspire and motivate staff, ‘wow’ clients, and function as a place for teams to innovate. They were seeking a beacon for new ways of working that also expressed their distinctive brands. The ultimate goal for the project was to deliver a cohesive work environment to unify, motivate, and inspire a talented and creative workforce while providing quiet spaces for intensive focus, informal meeting areas that encourage collaboration, and inviting common spaces to ignite a creative spark.
Project Solutions. For the new workplace, Publicis selected a 215,000-sf space in downtown Boston consisting of five fully restored historic buildings knitted together and topped with modern glass addition. The fundamental design concept for the space was to weave together old and new spaces in a unified way with a vibrant tapestry of themes reflecting the users and their distinct cultures and brands. The results are a strong, connected whole. Elkus Manfredi’s designers introduced the idea of a “glitch” as a concurrent design element throughout all floors.
Not only do glitches manifest the idiosyncrasies of the historic buildings, but the unexpected design elements also spark spontaneous flashes of inspiration and creative energy. Publicis occupies the building’s top eleven floors, with the uppermost two floors programmed as a conference center, a café serving fresh chef-made meals, and communal spaces for all employees.
An expansive concierge reception area on the 16th floor welcomes visitors with an eclectic collection of furnishings and a customized reception desk. The reception space opens onto a grand, two-story amphitheater with commanding views of Boston Harbor and Post Office Square, an ideal setting to host visitors for conferences and presentations. This large, digitally-connected meeting area along with multifunction gathering spaces and an outdoor rooftop terrace is also just a few of the inviting environments where Publicis colleagues can collaborate with each other and their clients.
Each company has a dedicated floor on the stories below that expresses its brand in a way that also relates and connects to the workplace as a whole. Specific programming needs and brand identities are distinguished by the unique furnishings, wall coverings, color palette, and theme—all created based on the abundant employee feedback gathered during the employee engagement process. Even with the distinctive colors and imagery, which aids in wayfinding, the overall plan remains coherent from floor to floor – a key concept in activity-based working. For example, each elevator lobby at the creative core of the building buzzes with a unique graphic wall covering comprised of an irregular grid sliced with delicate diagonals and steeped in bold colors and stylized images.
The pattern, which is a graphic overlay representing the complex structural grids of the recently renovated building overlapping the contemporary addition, appears in all the elevator lobbies and even threads its way up to the ceiling of the top floor gathering space. The same energetic grid appears in the creative core on each floor, each one awash with different colors and images selected by the employees based on that floor. Glitch elements—a stylized image of a lion, the brand symbol of Publicis Groupe, and the binary code for the floor’s theme—are embedded in these custom environmental graphics designed by Elkus Manfredi for every floor. Floors are comprised of several work neighborhoods, ideally sized to encourage collaboration, that provide a home base for a team of employees.
Quiet work can take place at unassigned benching desks, which are available on a first-come, first-served basis. Private phone rooms accommodate calls. Collaboration spaces take many forms, from open huddle spaces for a few people to more formal closed-door spaces that can be booked for a meeting. Every floor also features a joy space—yes, a joy space!—located off of the creative core. These informal cafés reflect the brand’s culture and preferences and offer inviting spaces to collaborate, relax, and find inspiration from whimsical elements like a prowling five-foot velociraptor or a playful Pac-Man wall mosaic.
On any given day, employees can choose from areas for individual-focused work or casual gathering spaces conducive to brainstorming and group work. Colleagues are encouraged to explore different spaces and ways to work, continuously finding inspiration from new cohorts or the intentional “glitches” that pop up in surprising places. Mobile technology allows for seamless transitions in all areas. Vertical stacking of the program elements and consistent layouts of spaces contribute to wayfinding and help weave the entire workplace together.
Ultimately, the strategically choreographed employee engagement process achieved a flexible and highly functional workplace where Publicis employees feel at home and can do their best work. The cocreation (change management) process inspires a true tapestry of eclectic and energetic workspaces grouped within team-based neighborhoods and connected to the whole with a cohesive overall design. Such an inviting and Instagrammable workplace not only creates an environment where employees want to come to work, but it also serves as a valuable recruitment tool to attract talent—reinforcing Publicis’ vision to convene creative employees in a single, dynamic Boston location.
▼项目更多图片
{{item.text_origin}}

