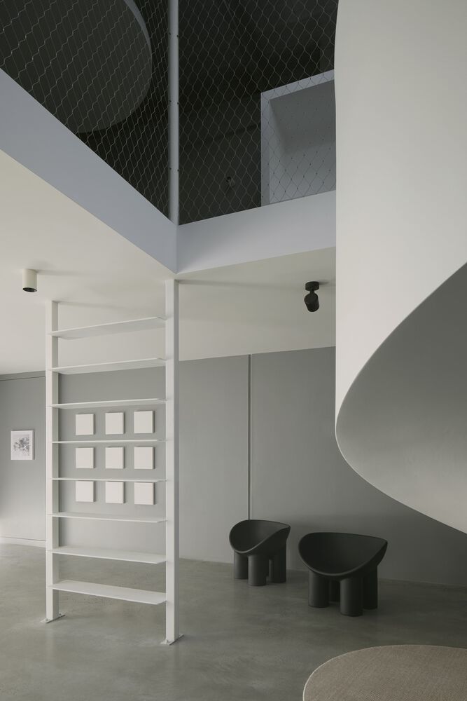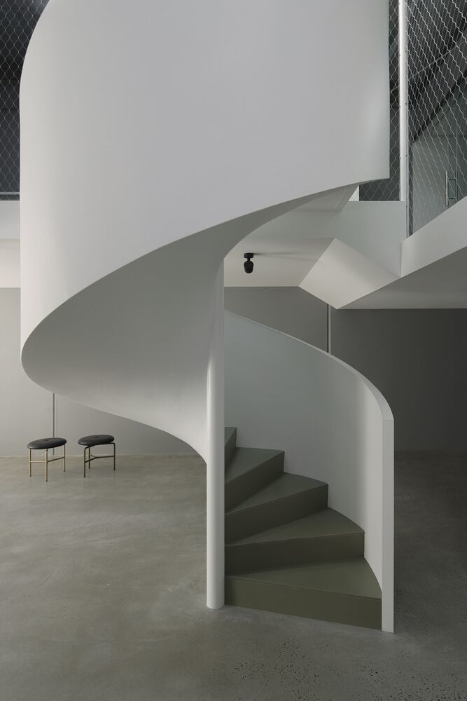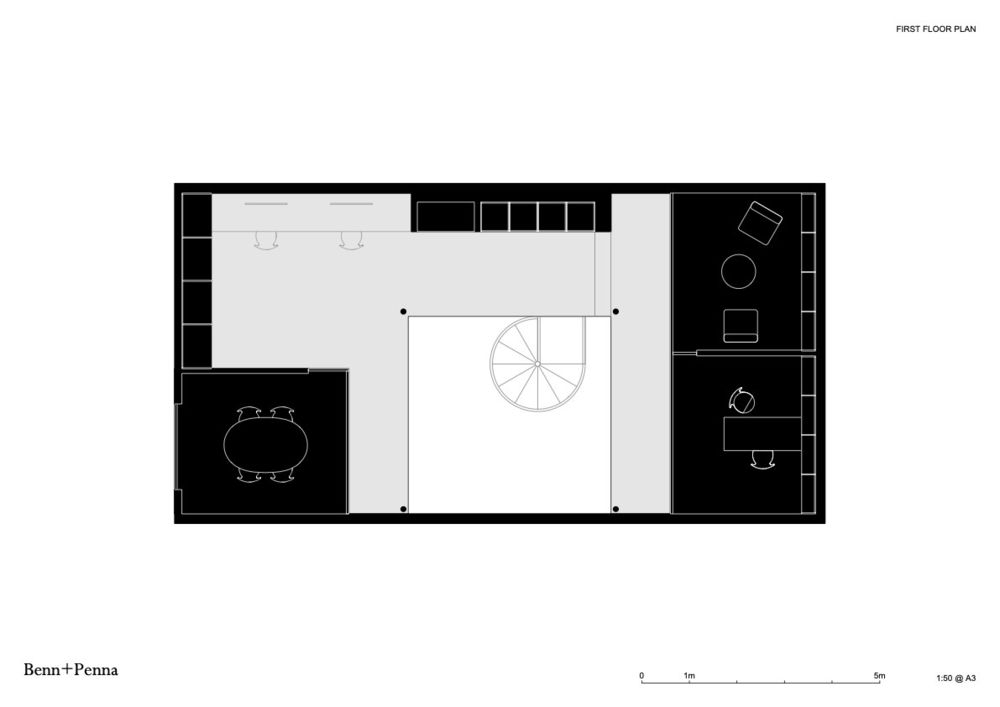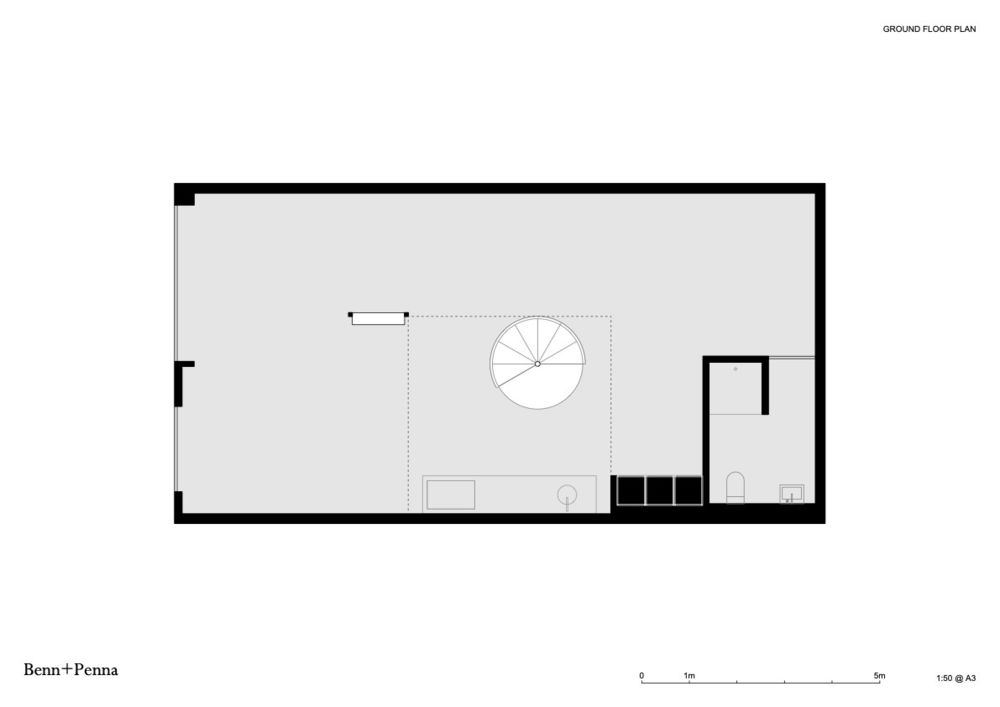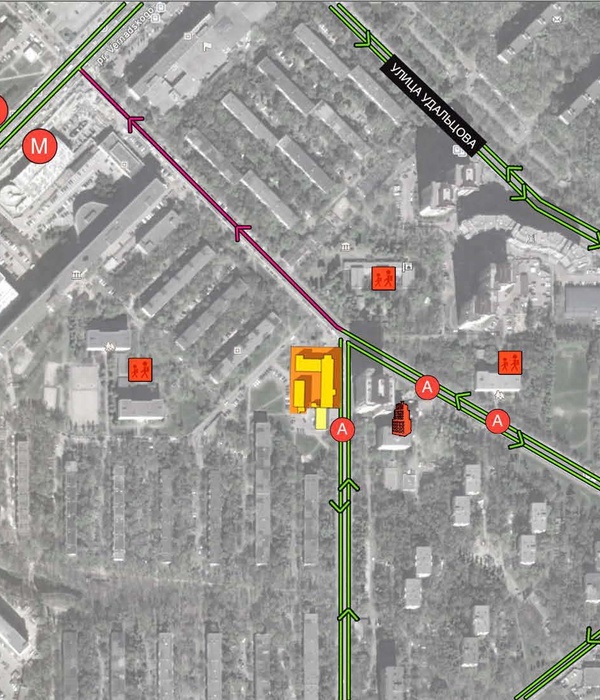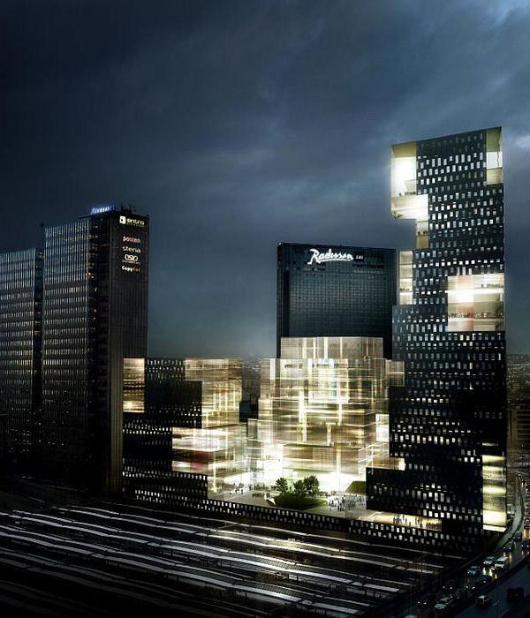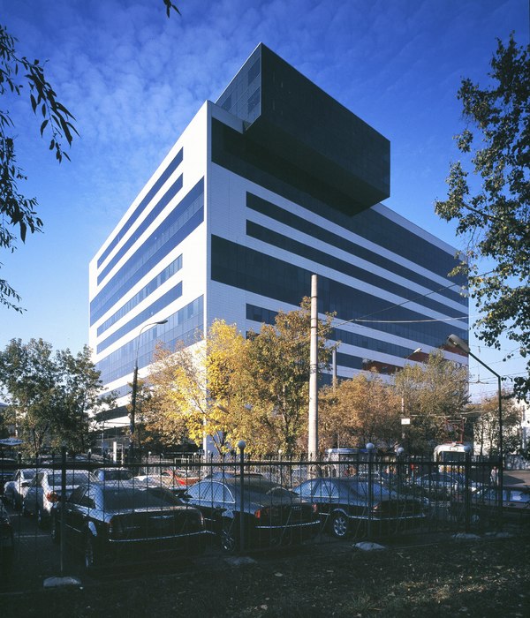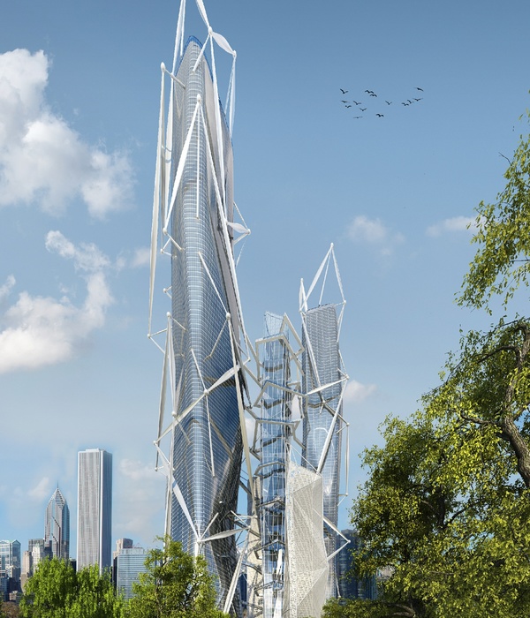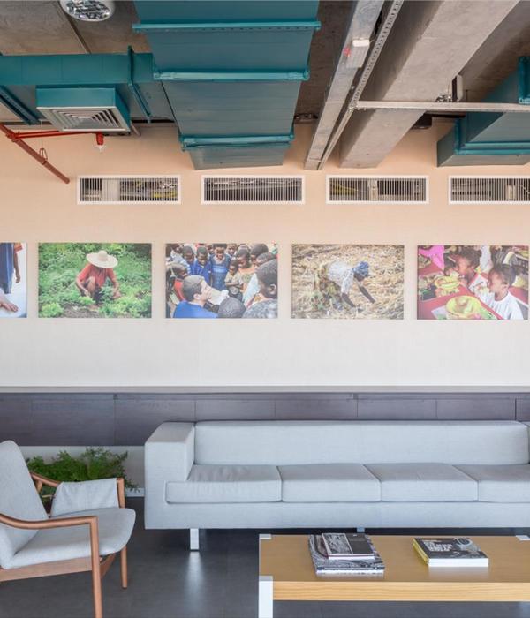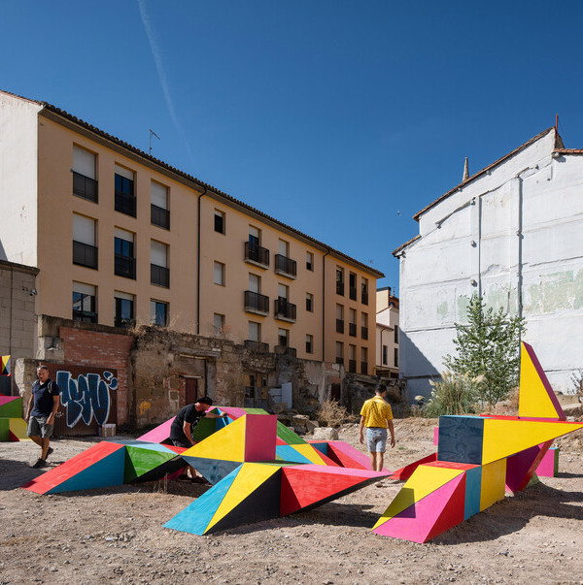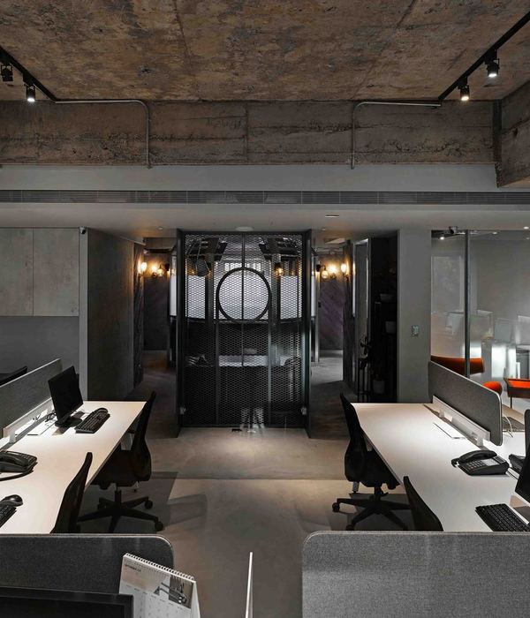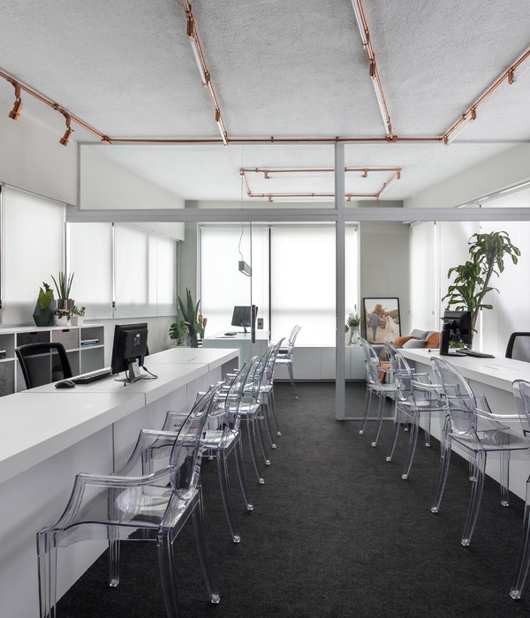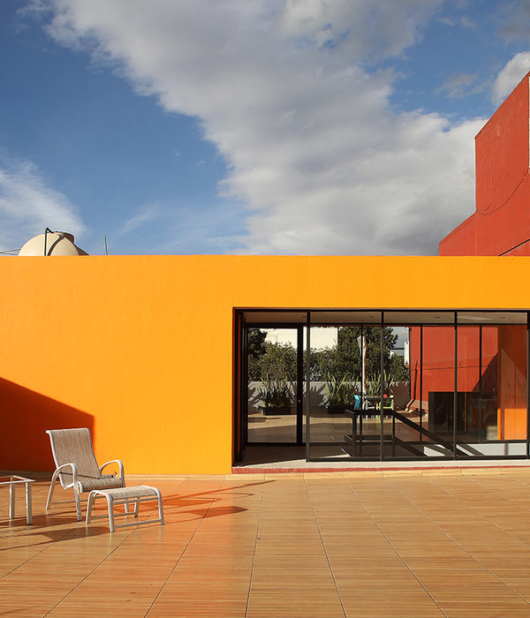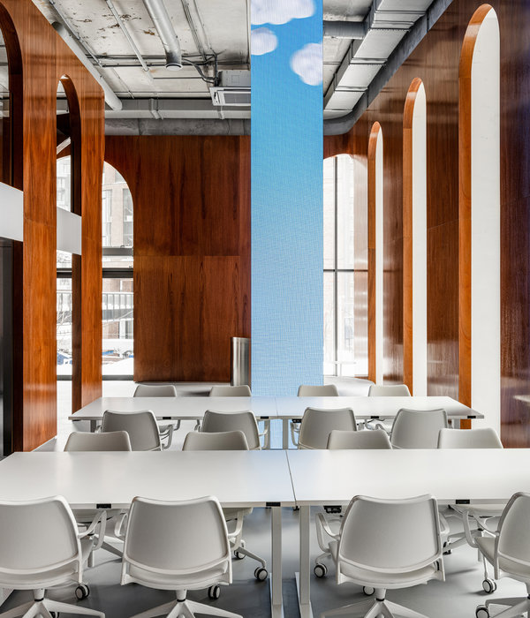融合工作与生活的 Tasman Gallery
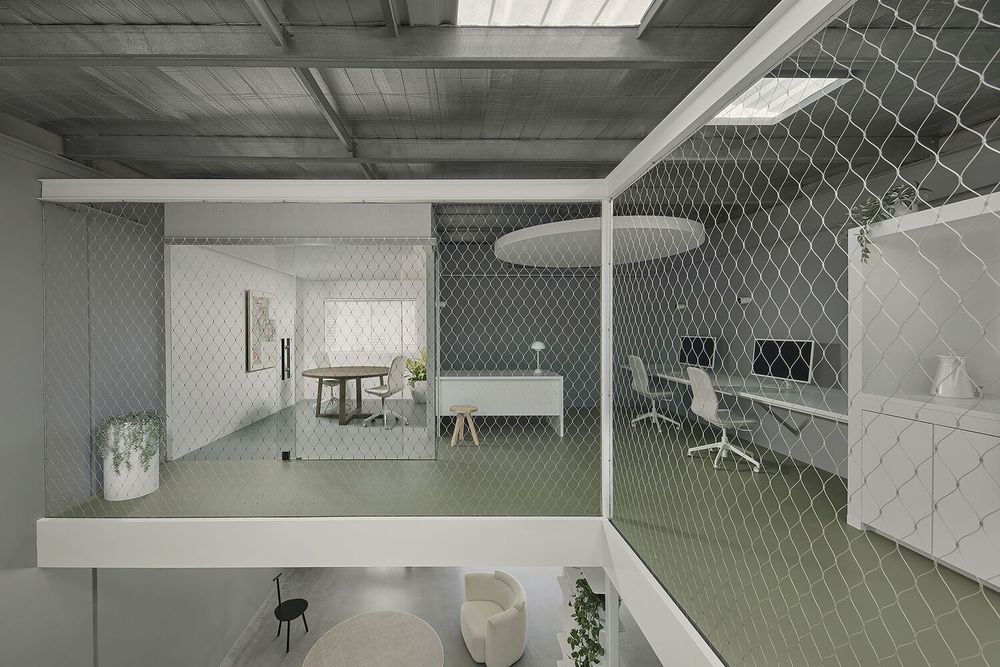
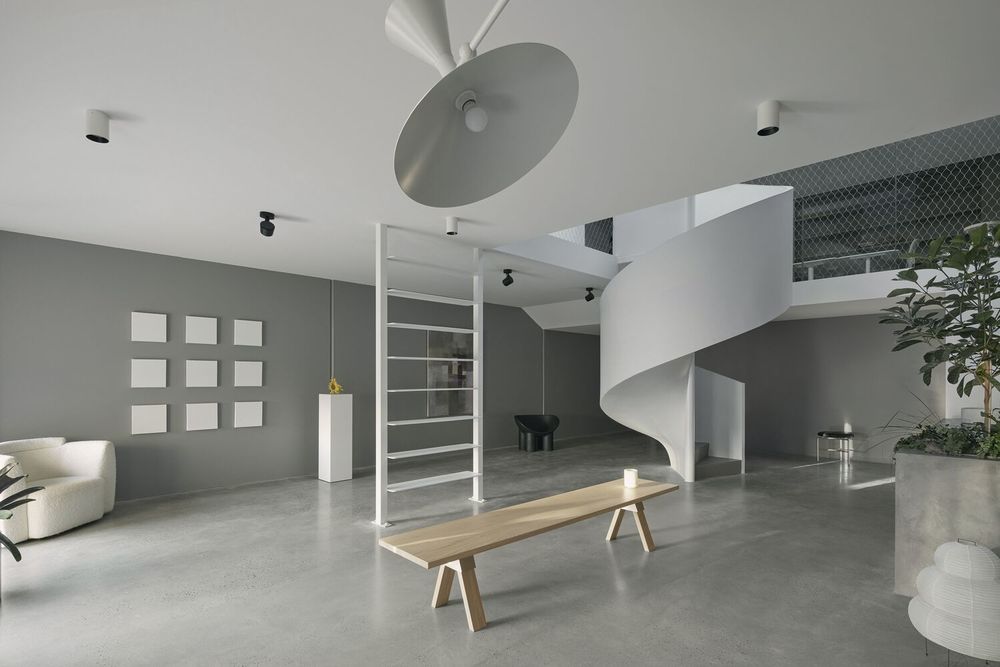
Post-covid and the lines between working and relaxing are forever blurred. Wellbeing is a priority. How can we design work spaces that enhance healthy lives? A former storage shed, located in the
Arts and Industry Estate, has been reimagined by Benn + Penna as a workplace in a gallery, fusing work and life.
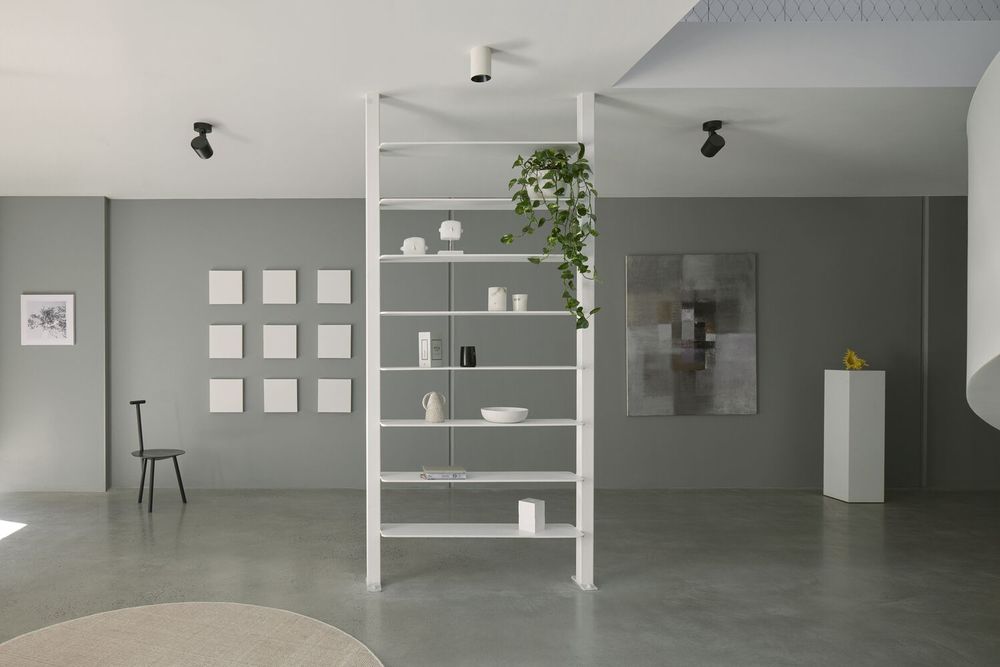
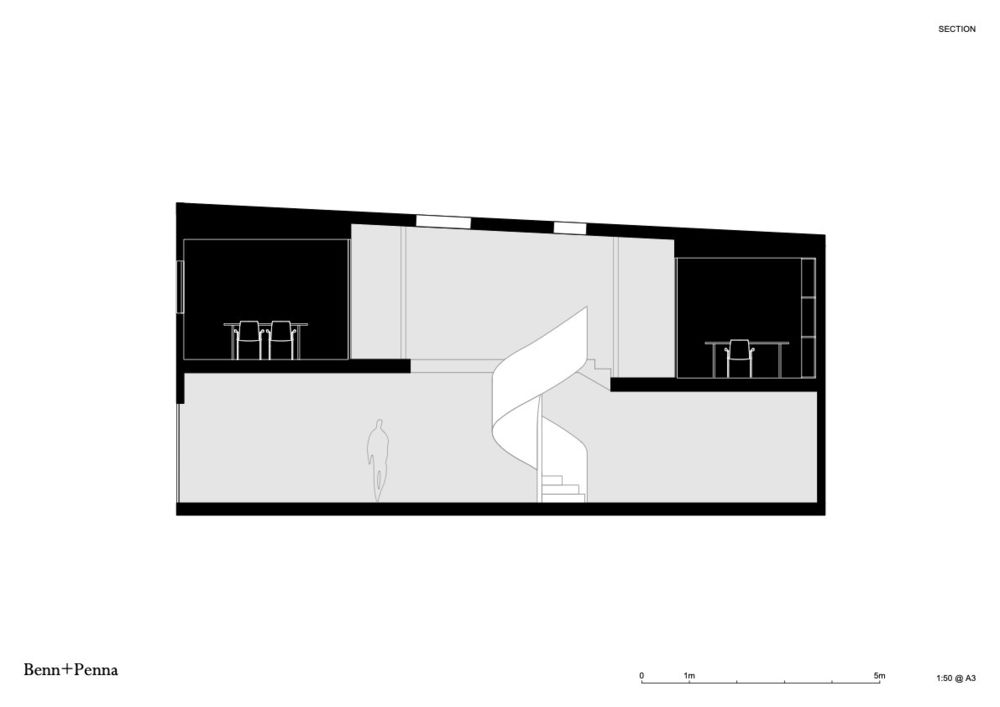
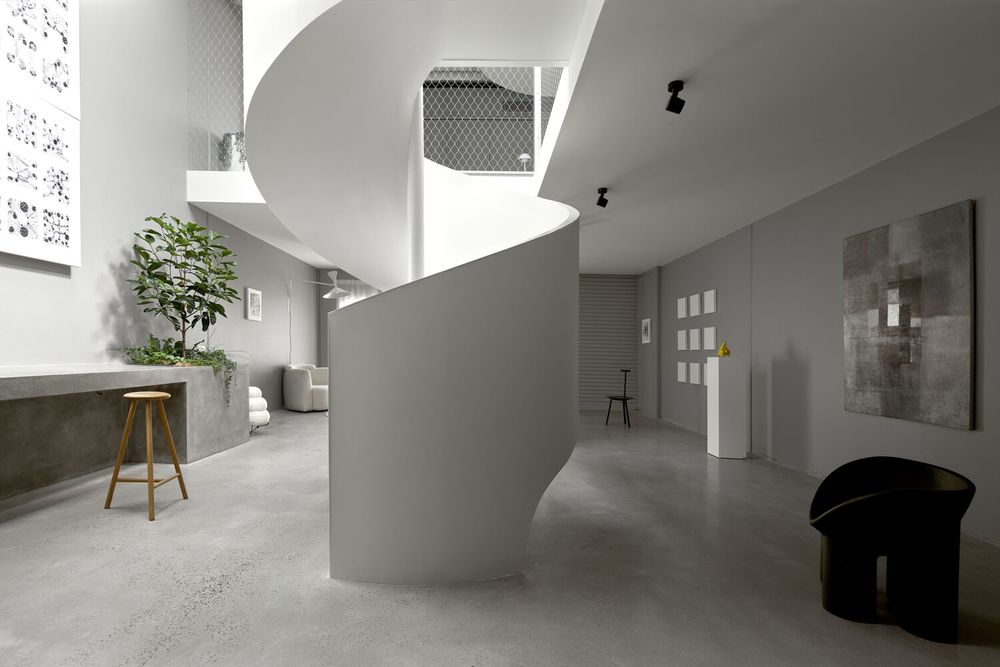
Andrew Benn, director of Benn + Penna, says: “We transformed the former industrial building into a hybrid workspace and gallery, embracing the zeitgeist of the post-covid era. The different scales and atmospheres within the one box - from dramatic double height void to intimate corners - reflect this new way of living.”
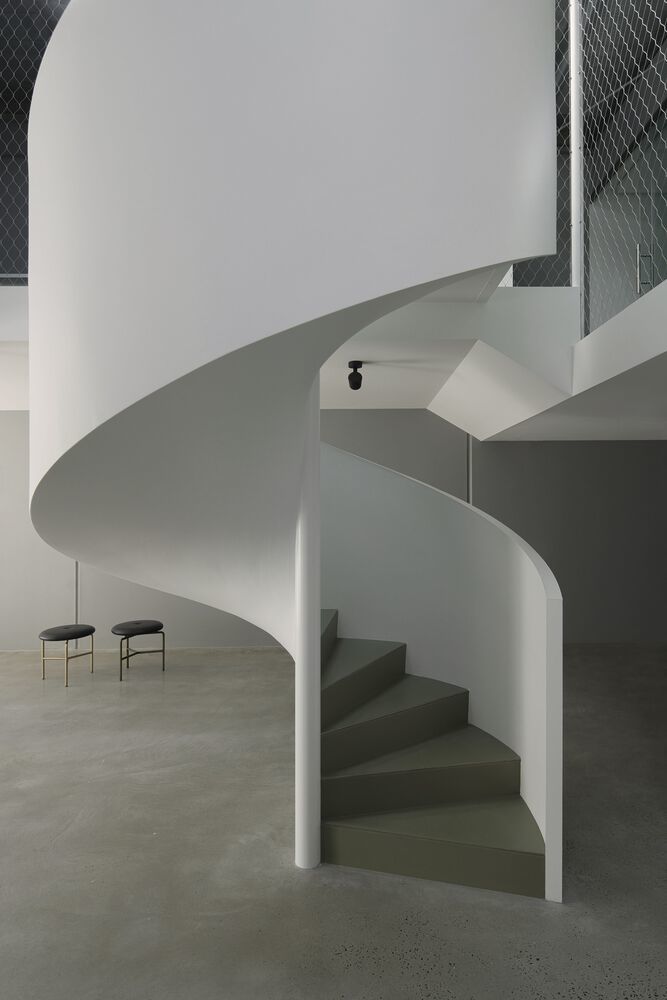
“Tasman Gallery continues our studio’s exploration of how spatial and material design can improve wellbeing. The links between creativity and wellbeing are well known, as are the benefits of cross-pollination between different environments to promote exchange of ideas, engagement, work-life balance and to minimise workplace silos.”
“There is drama - the mezzanine wraps the void, like a stage, with a stainless steel curtain. There is dynamism - the strong sculptural staircase sweeps up sight lines across the spaces, evoking movement, and acts as a catalyst for workplace interaction. And there is softness - diffuse light, gentle acoustics, intimate scaled spaces.”
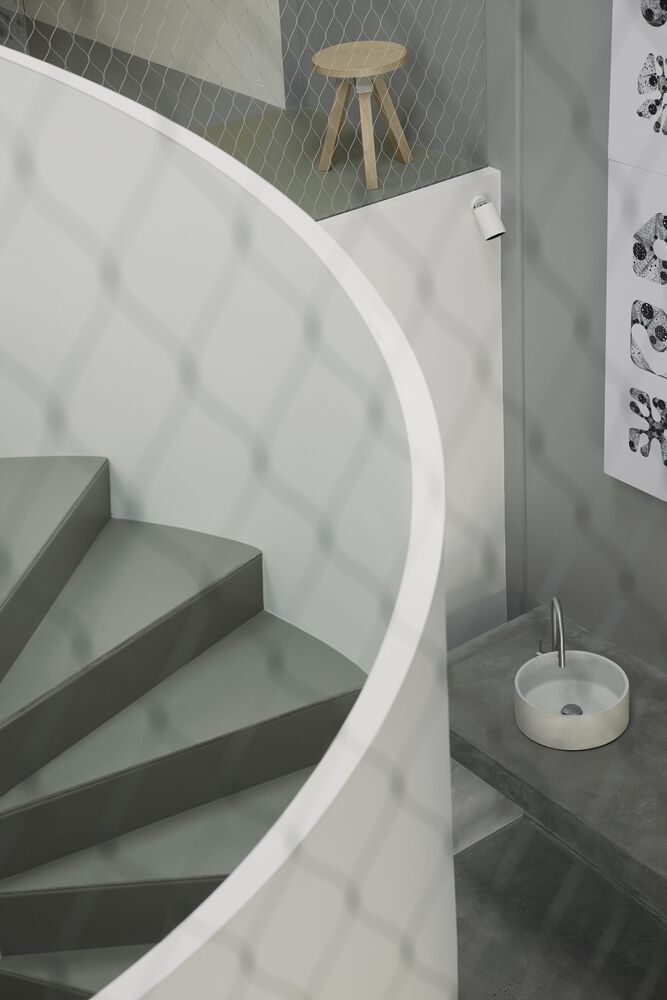
On the edge of
, the industrial estate houses creative start-ups, boutique stores, artisanal food and beverage. The client is a local entrepreneur with an interest in the arts and sustainable food. The goal was to attract high-value culturally-invested tenants. The ground floor area is designed as a gallery space, initially hosting the client’s own art collection, and later for temporary exhibitions by local artists. The flexible nature of this area is an attractive element for prospective tenants of the mezzanine office spaces above.
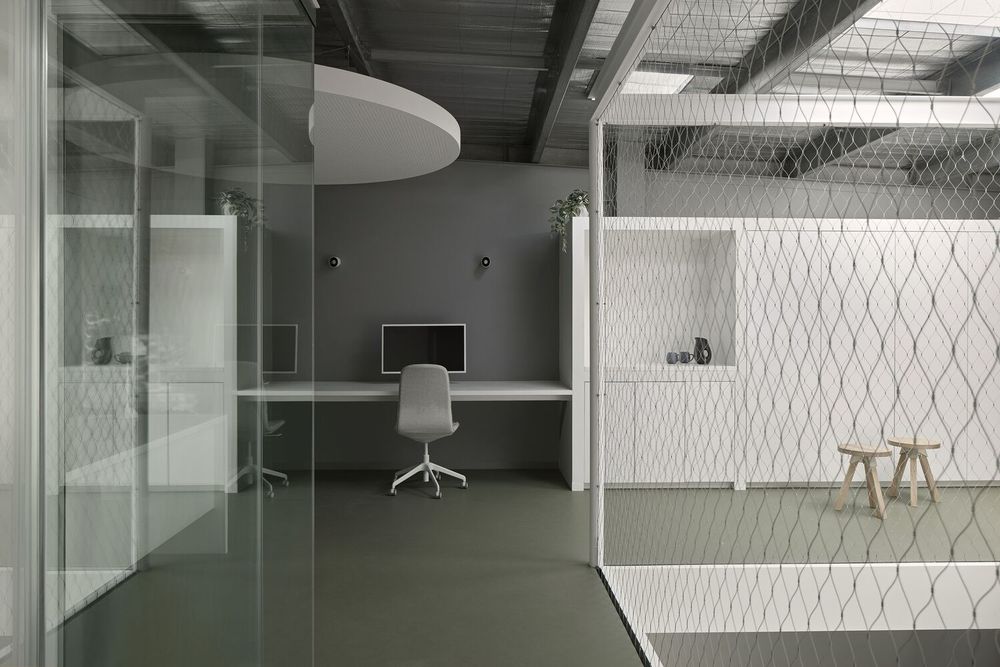
“To achieve the goals of cross-pollination and wellbeing, we softened the concrete and steel shell (visually and environmentally) by bringing in gentle light from numerous small skylights, creating an ideal atmosphere for exhibitions and working. Soft materials (lino floor, perforated surfaces, lush furniture) dampen the acoustics. By placing steel mesh around the void, the industrial space is amplified, sight-lines maintained throughout, and a balustrade-free edge to the void created.”
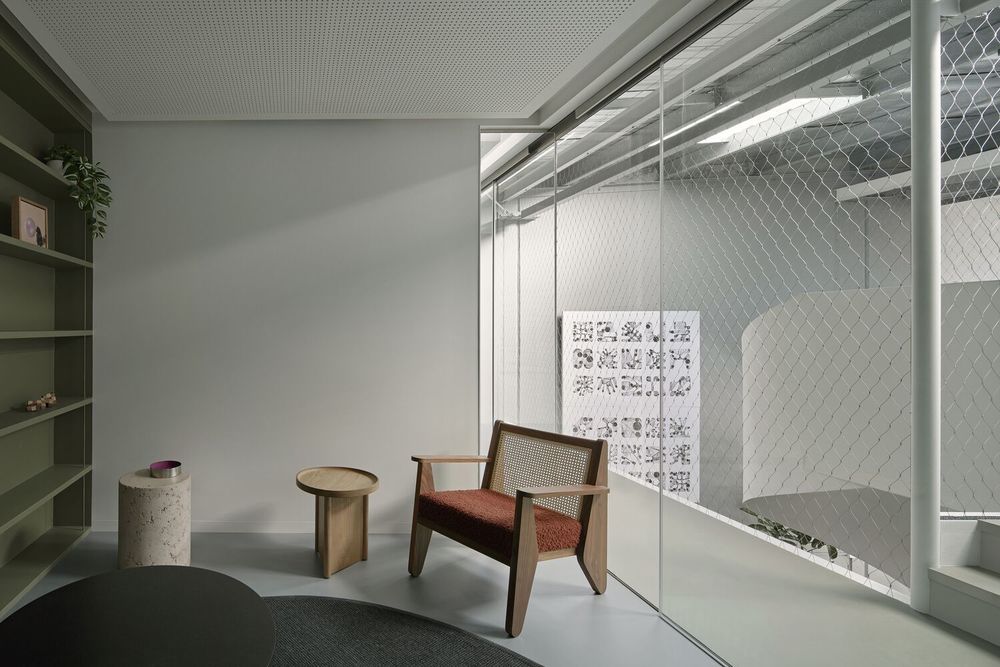
On the second level, work spaces 'pivot' around the space-saving central stair, which manages the entire building experience. The glass partitions of the working pods allow for both visual connection and separation. The metal mesh balustrade is aesthetically simple, allows for light filtration, reduces visual bulk and opens up the spaces, continuing the industrial aesthetic.
Pristine-white workplace pods maintain a strong visual coherence, contrasting the raw industrial shell, breaking down the scale of the space, and hinting at the ways the area can be reconfigured. White suspended acoustic ceiling panels are 'dropped' into the vast space. Freestanding metal display shelves house art and book collections and delineate spaces. Concrete planters and a kitchen bench continue the aesthetic. A monochromatic colour scheme is complemented by a layout that allows simple furniture to be purchased from readily accessible outlets. Exposed services generate visual interest.
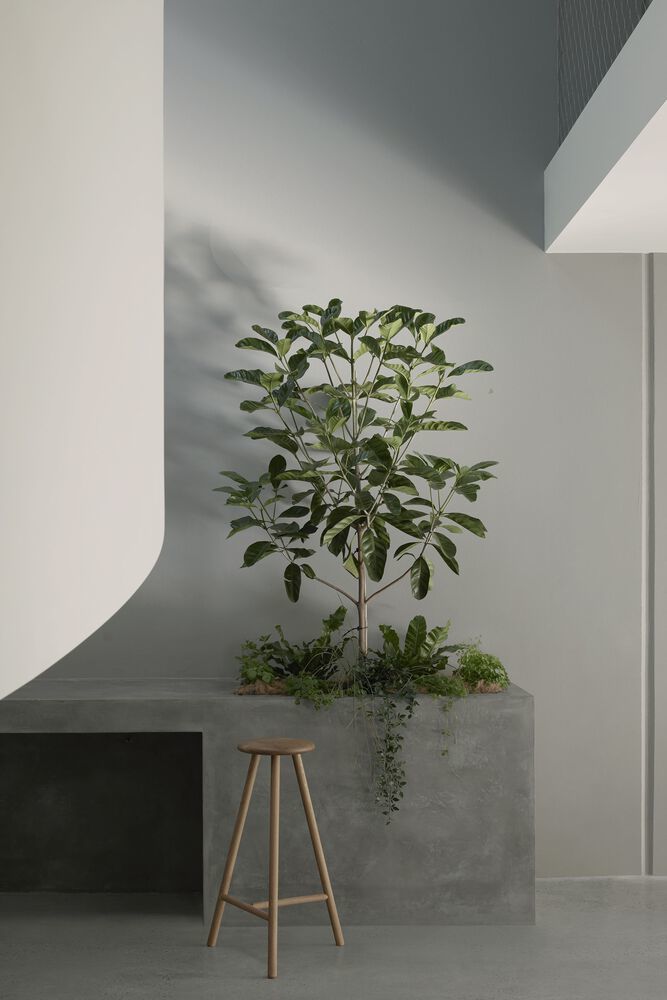
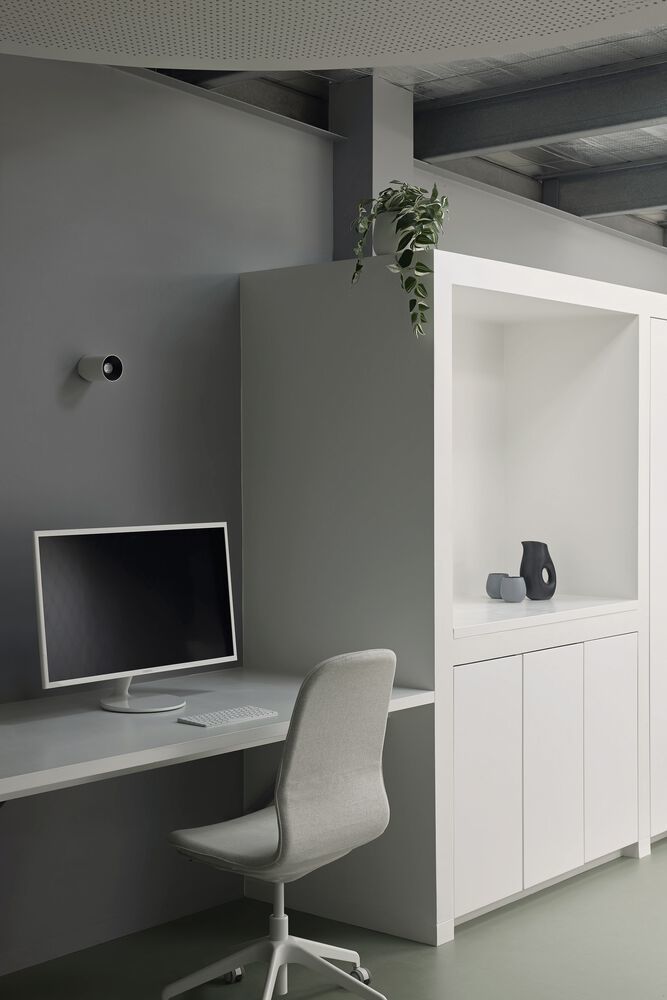
Flooring is exposed polished concrete on the ground level, with zones delineated by paint when needed. Upstairs low maintenance and durable marmoleum flooring facilitates sound absorption, and allows for individualised colour matching in office fitouts.
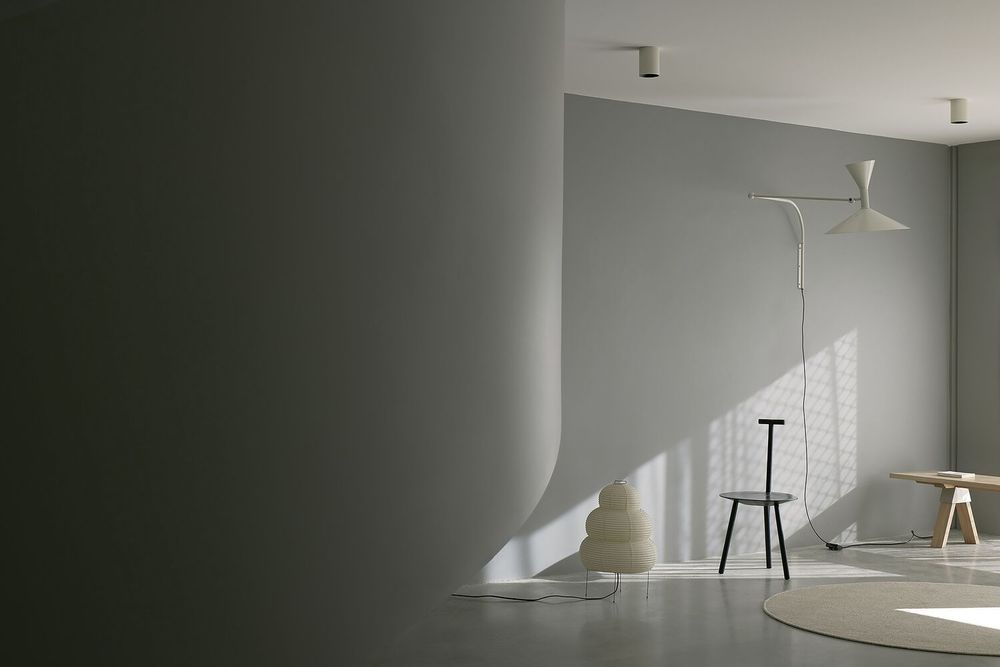
“The project continues Benn + Penna’s mission to create calm, constrained and considered spaces, using a minimal material palette, with modest, timeless designs, for sustainable outcomes. Our designs explore the intensity of one or two materials to craft original, functional spaces.”
“This project contributes to the creative industries of northern NSW and the wellbeing of the local community,” he added.
