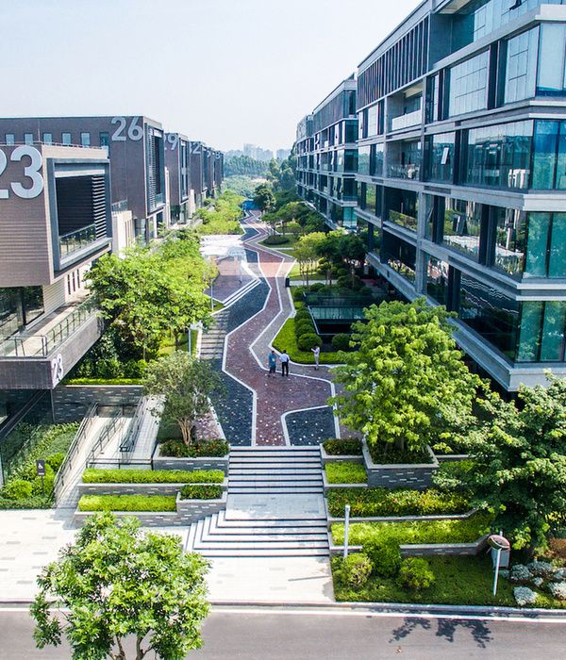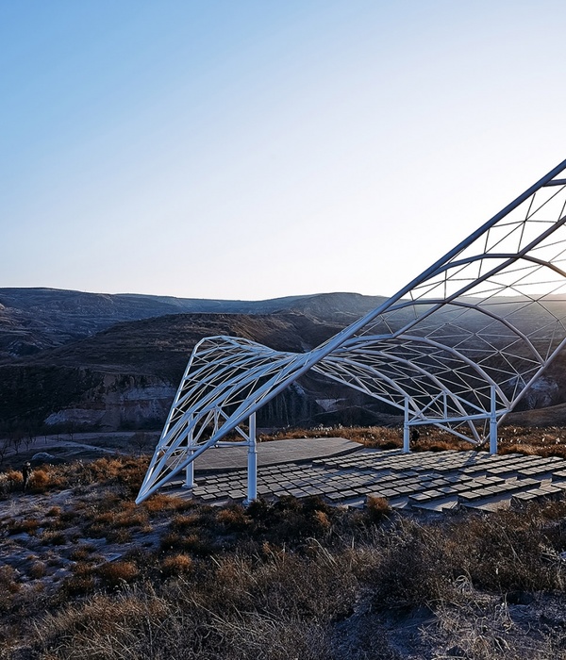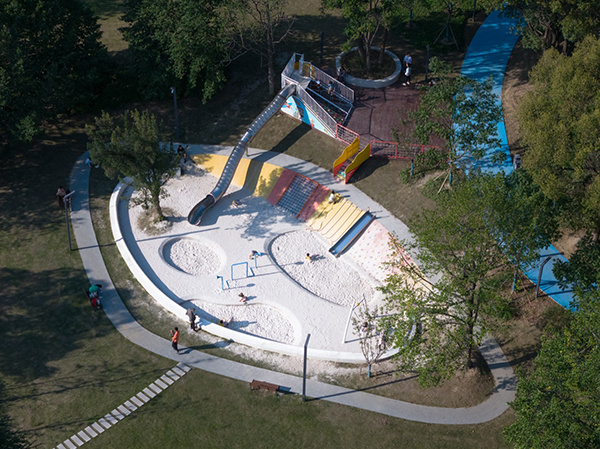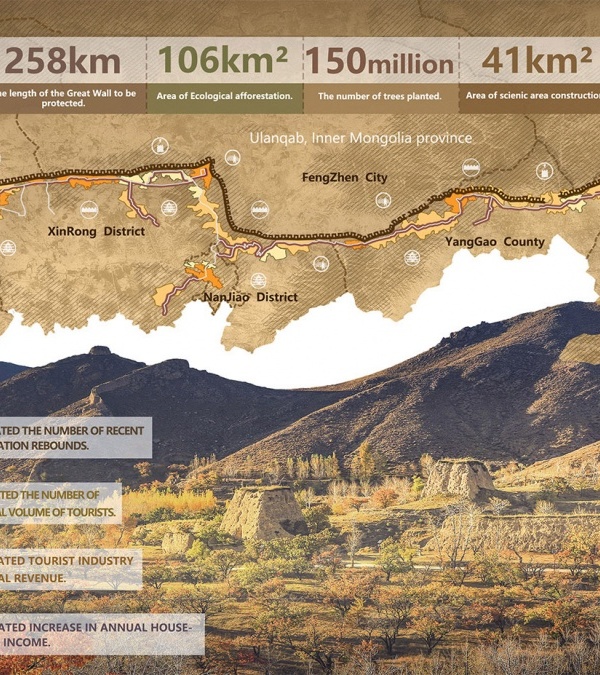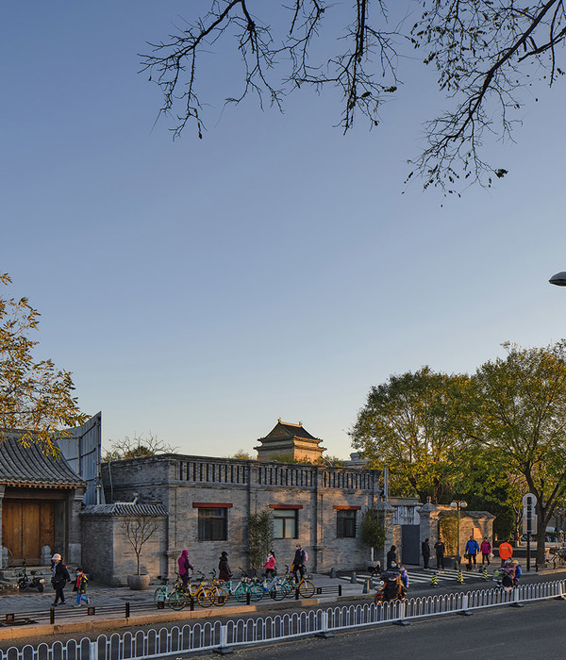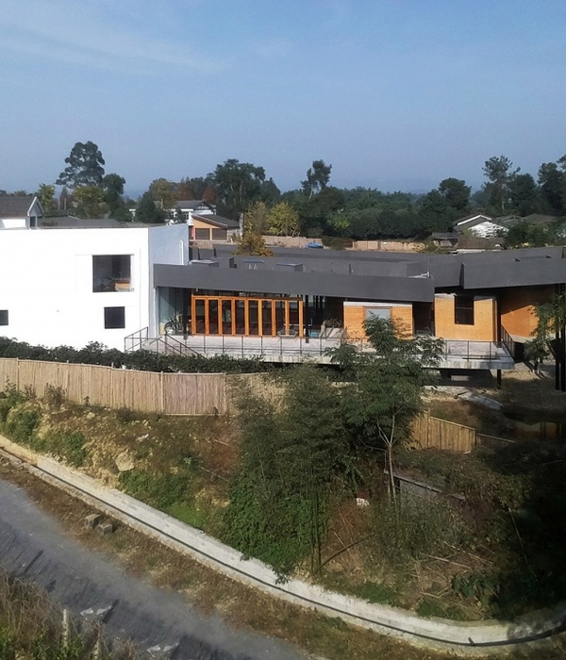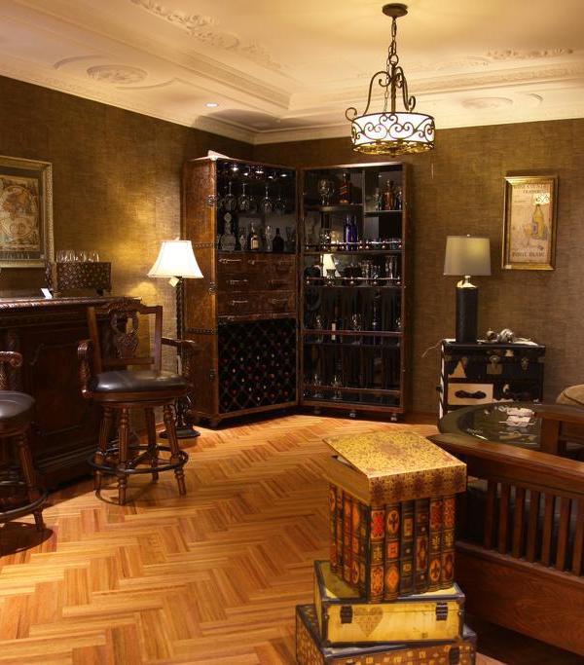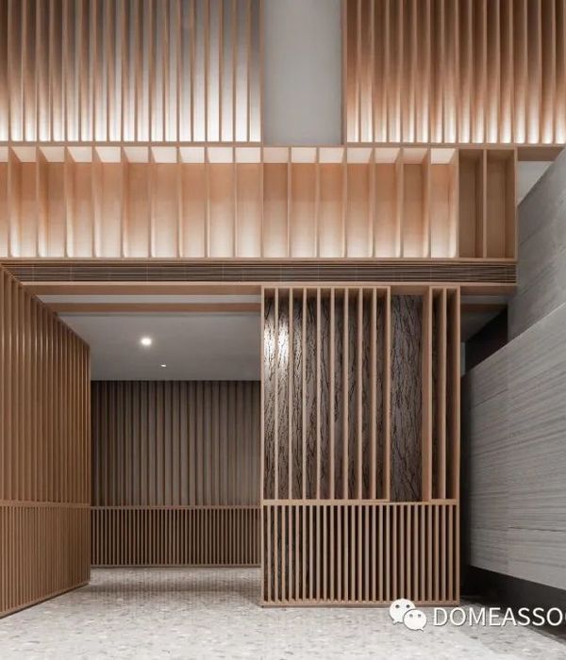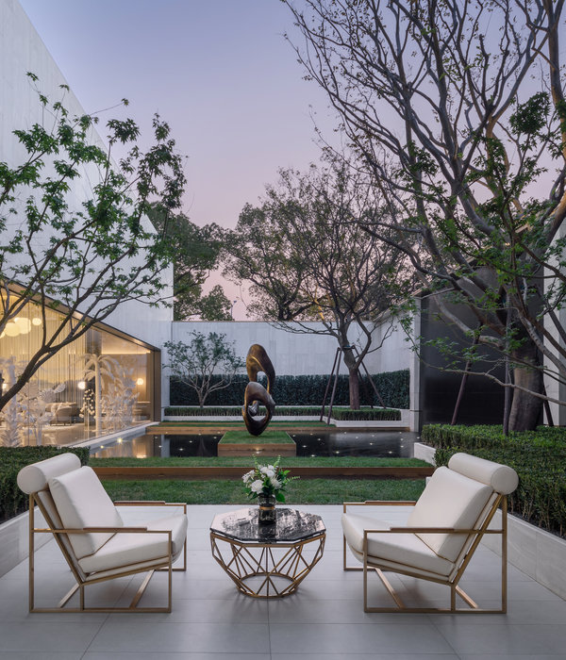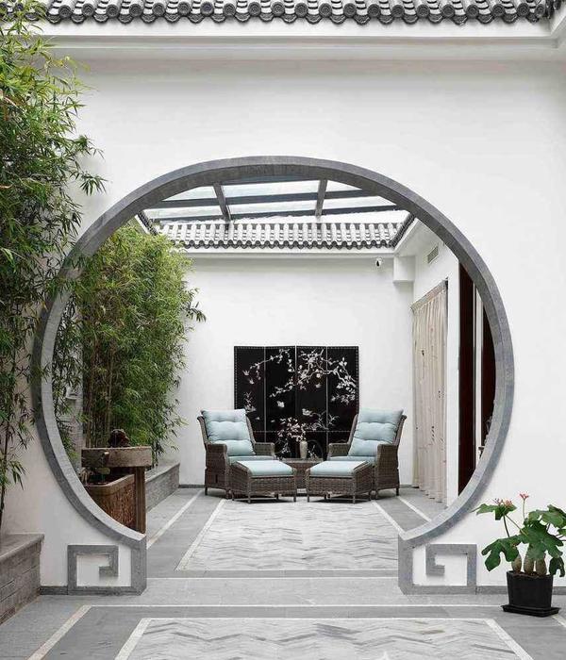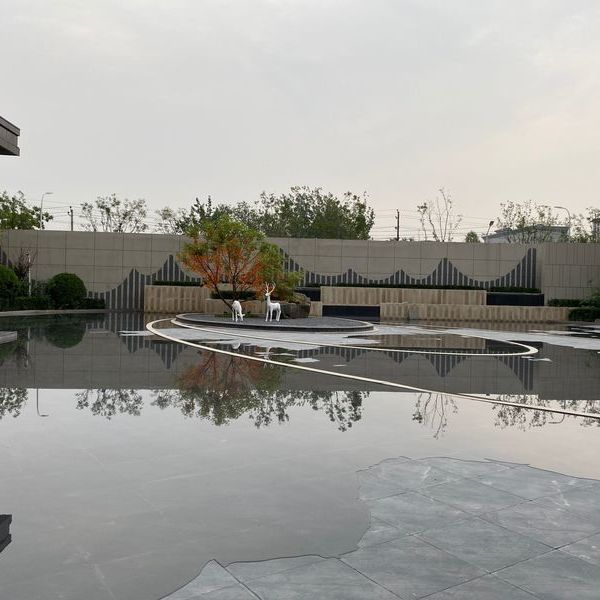In Gänserndorf, which is located in the vicinity of Vienna, an expansion of the local high school, Konrad Lorenz Gymnasium, is planned which includes increasing the number of theory classes to 40. The reorganisation of the forecourt and of the area in front of the regional swimming pool is achieved by a generous space with shading trees and seating options relating to both neighbouring entities. The building is centrally accessible through the forecourt and the reorganised foyer that contains both stairwell cores and serves as the main distributor for the diverse functions and structures. To fulfill the requirements for a contemporary high school, we define a new court layout based on the clear axial grid with maximum flexibility in between both existing wings. Three axial routes emerging from the six green inner courtyards guarantee a good sense of orientation and also various directions of movement inside the school complex and the adjacent outdoor area. The free space with its various modes of use offers all age groups the possibility to relax, communicate or play together inside or outdoors. The new low-energy school compound is sustainably tempered by district heating that feeds the underfloor system and natural ventilation. Ventilation flaps transport fresh air to the courtyards and the interior spaces and cool the building during the summer at night time by allowing cross ventilation. The exposed concrete load-bearing structure consists of pre-fabricated slab beams fixed to the main longitudinal girders which in turn are supported by pillars also made of exposed concrete. This offers maximum flexibility for varying functional requirements.
{{item.text_origin}}

