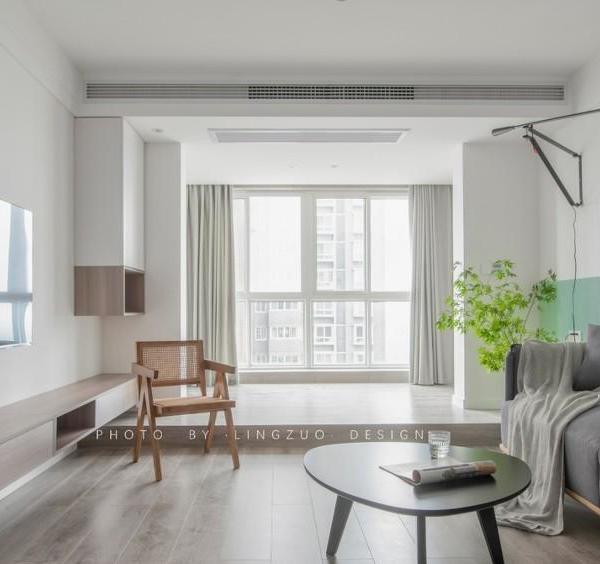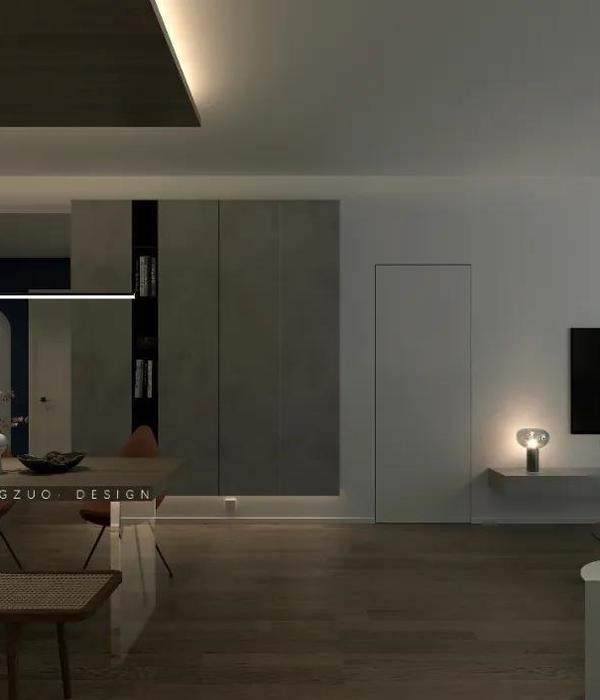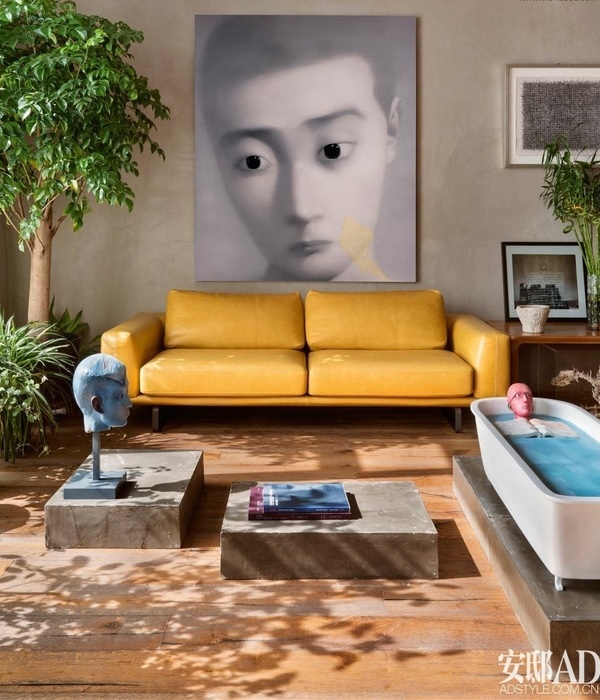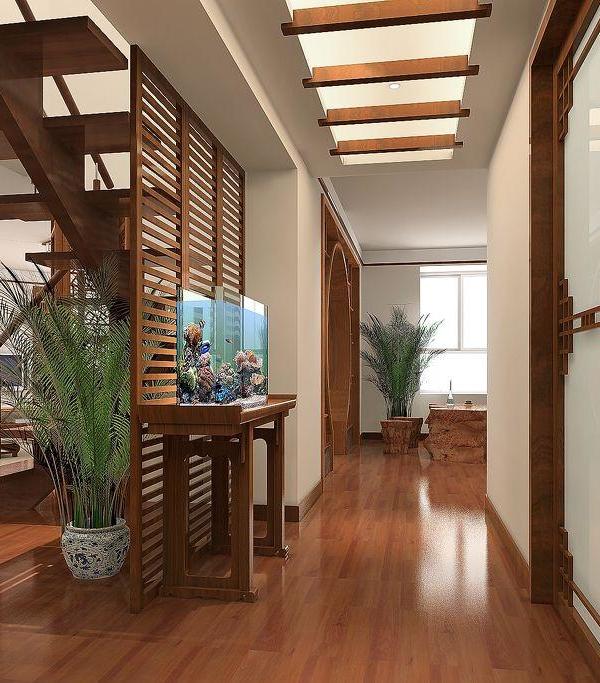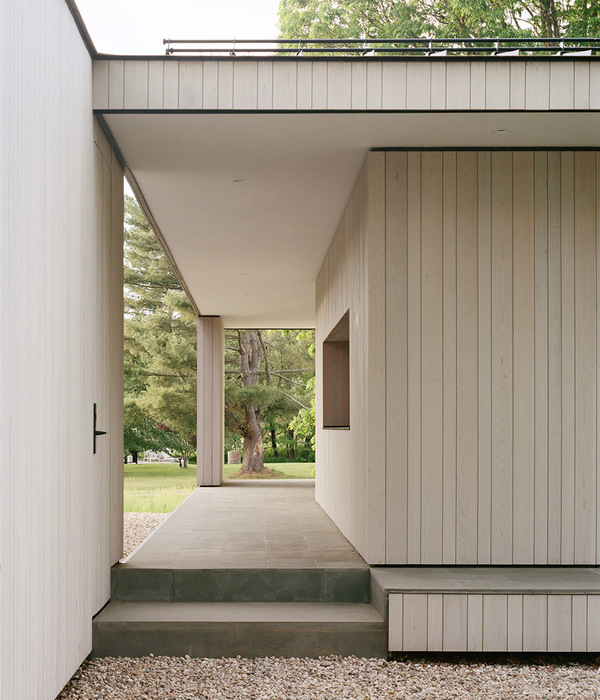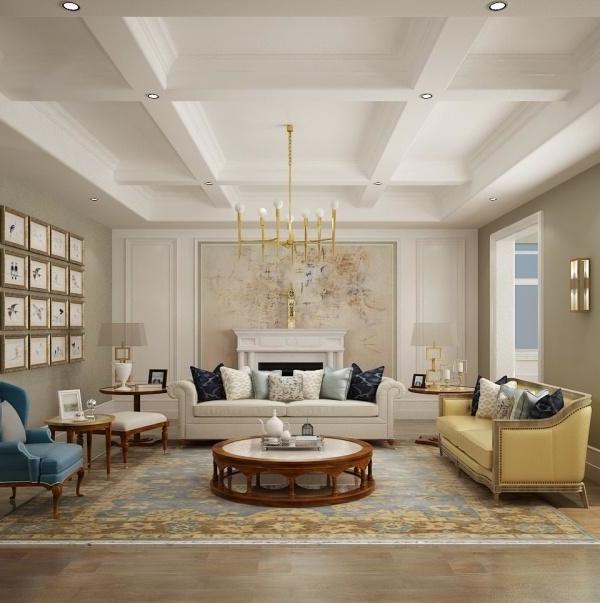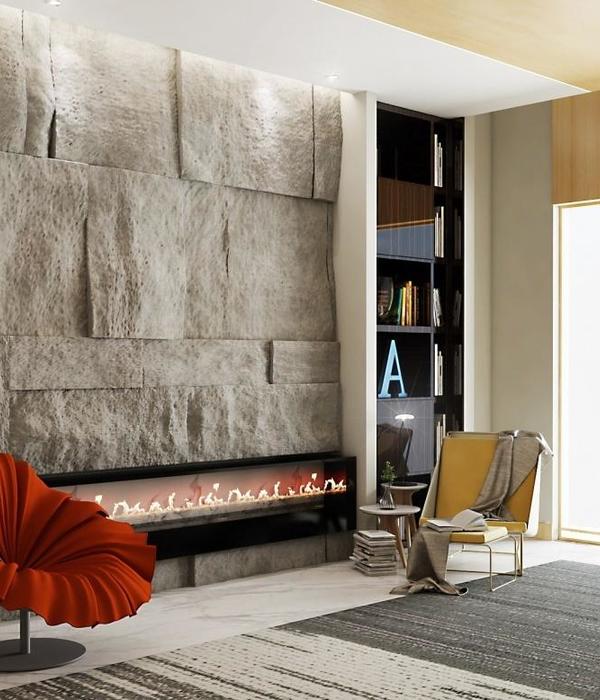French wren house
设计方:Pich-Aguilera Architects
位置:法国
分类:居住建筑
内容:实景照片
图片来源:Stéphane Chalmeau
图片:18张
摄影师:Stéphane Chalmeau
该项目位于雷恩的西南部,靠近市中心,这里是扩建区,附近有森林,自然风景优美。该项目由规划师、景观建筑师和生物学家联合打造,所在区域名为“森林手提箱住所”,形成了集中建造的住房社区,建有很大的中央庭院。这里看上去有点封闭,为城市拓展新的住宅空间。这周围有很多老树,施工时,得到很好的保护。
整个建筑像泡沫一样,是封闭的环形结构,比较连贯。每个房间都有阳台,相当于一个小花园。边角部分,采用了垂直的支撑结构,底部是不连续的,这些设计元素,功能上和外观上都是项目的关键环节。房子的楼梯和电梯沿着庭院修建,和阳台相连。房子的设计比较灵活,与社区庭院联系密切。采用了先进的热量管理系统,根据室外的天气状况而适度调节。建筑采用了钢筋混凝土板和金属板,连续性好,还有制冷室,热效率很高,非常节能。
译者: Odette
From the architect. The project is located in the southwest of Rennes, near the city center, in an area of new expansion that aims to develop an extension of existing forest without voiding its natural and scenic properties.The project arises from an interaction between planners, landscape architects and biologists in charge of the building. The project is located in an area called “Inhabitat Forest suitcase”, where several housing communities should be developed. Our management responds to the urban typology of “agora”, is in a gated apple with a large central courtyard. The plan provides for a gauge to be closed but allowing permeability ground floor and private collective space for the city. It also raises respect existing old trees.
A built body while foamed on its way to maintain continuity in the type of closed loop arises, getting both a building relatively foamed able to provide each housing a comparable space outside terrace but with the possibility use as “jardin d’hiver”.Thus, in the corners, have located the vertical communication cores, breaking ground perimeter. These elements are, in fact, in both function and appearance, the hinges of the project, and that connect and bind.Environment to the stairs and elevators, which run along a continuous vertical patio, the “loggias” or private terraces through which you access the housing coalesce.
The flexibility of these spaces and their relationship to the community courtyard, on which overlook allow a “custom” active thermal management and performance of the building depending on the weather conditions outside.The front gets the inherent inward your carrier sheet reinforced concrete, providing a continuous insulation on the outside and a metal plate forming a self-cooling chamber air. The set of strategies makes the building has a high thermal efficiency and substantial energy savings.
法国雷恩住宅外观图
法国雷恩住宅外部局部图
法国雷恩住宅
法国雷恩住宅图解
{{item.text_origin}}


