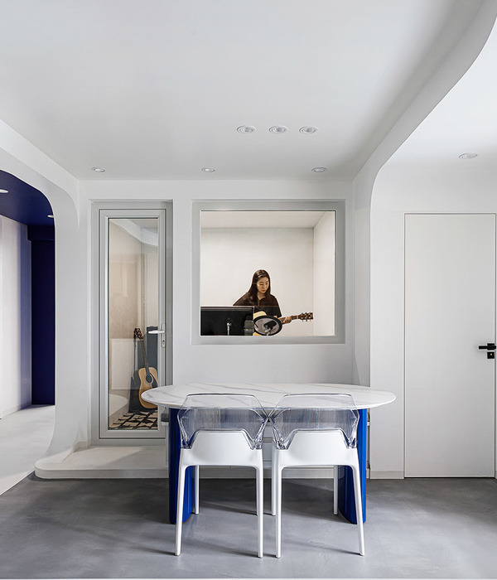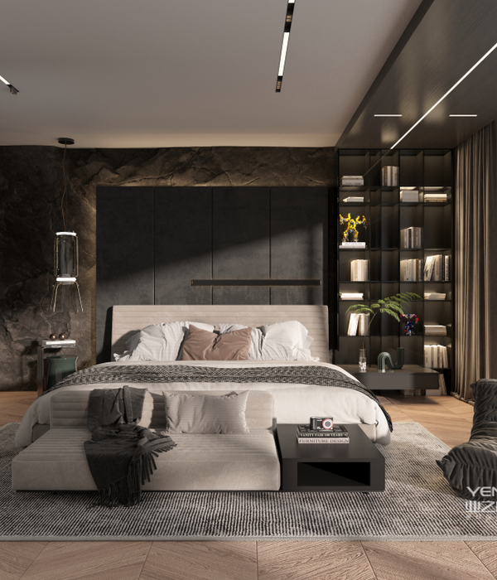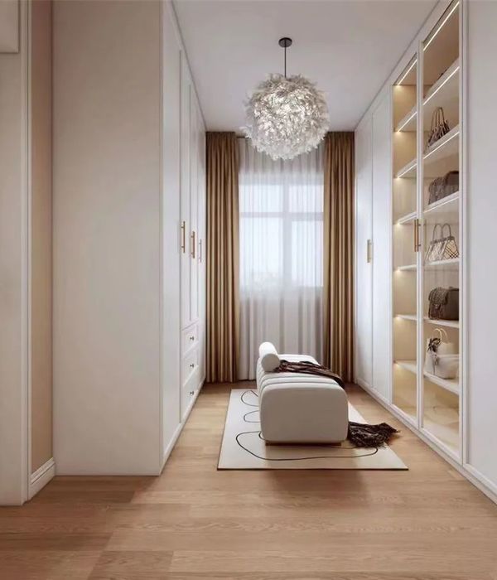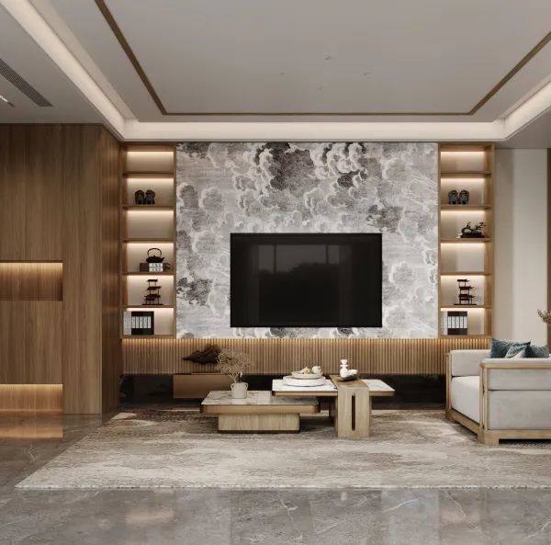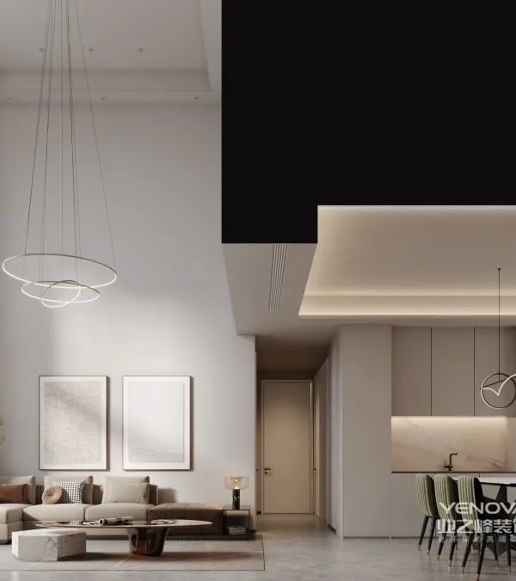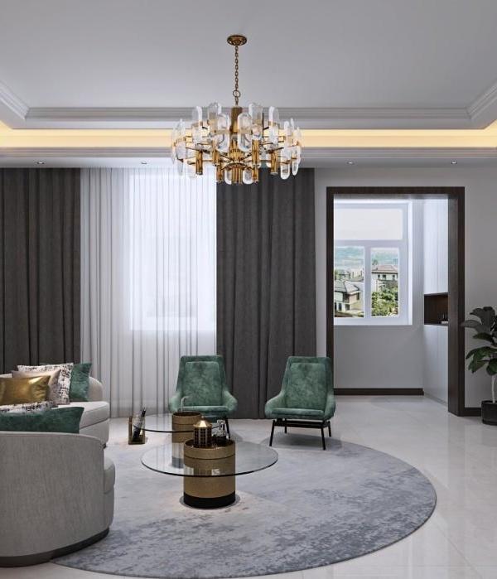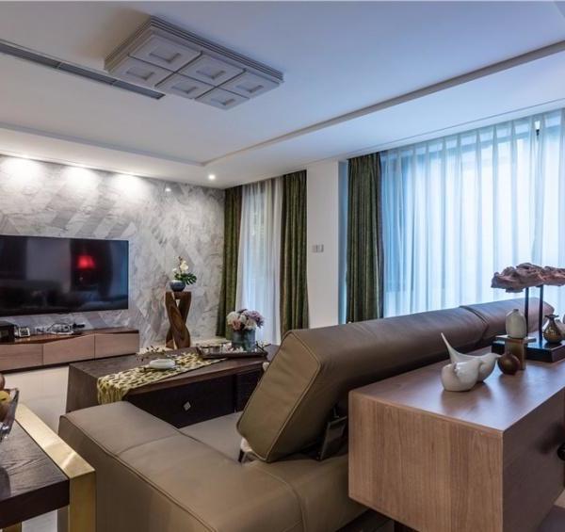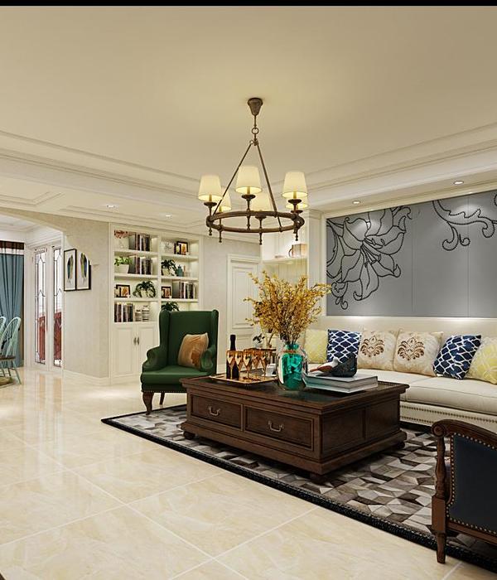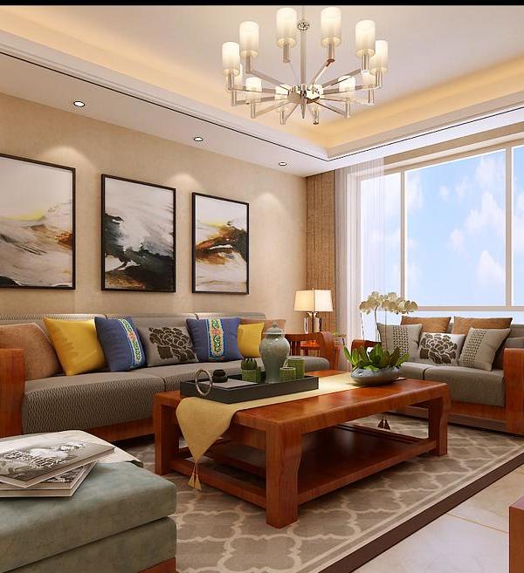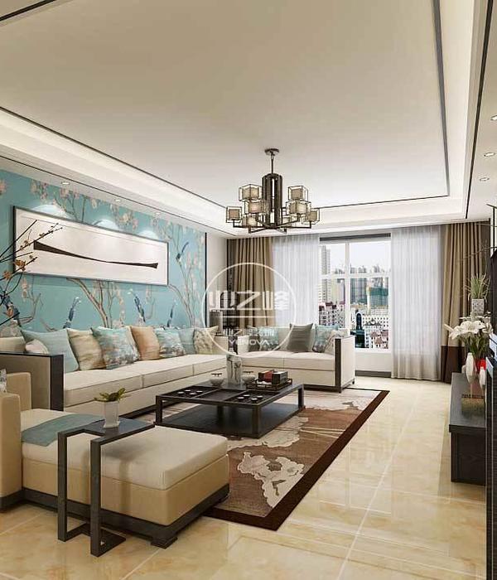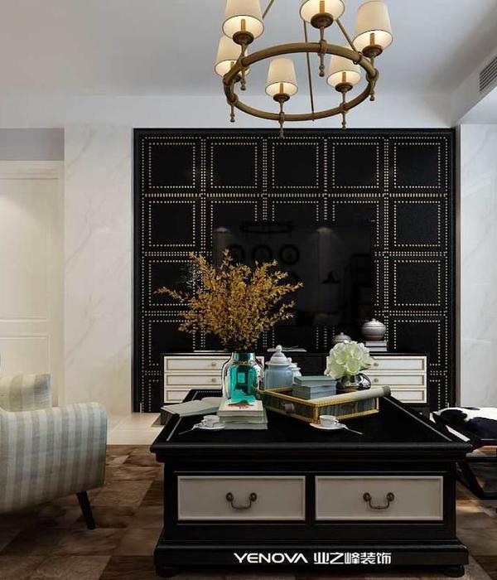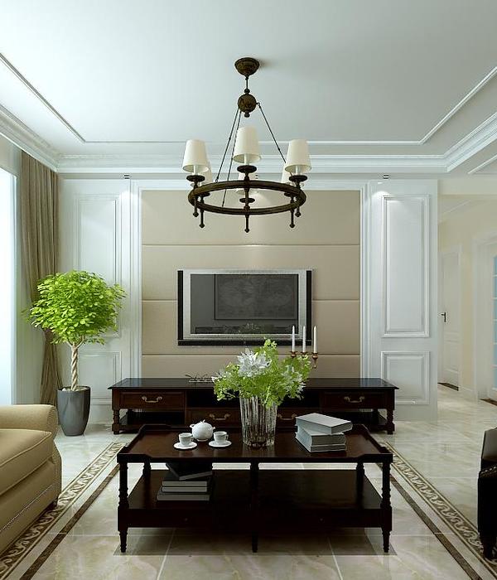这座3600平方英尺(约334平方米)的住宅位于马萨诸塞州的谢菲尔德市,其设计结合了传统新英格兰建筑历久弥新的工艺和最先进的科学及技术原理,展示了空间诗性与建筑技术的完美融合,为当代美国乡村建筑提供了一个可以持续至未来几代的设计范例。
Construction has completed on a 3,600 sq.ft. contemporary home in Sheffield, Massachusetts, designed by Vincent Appel / Of Possible and built by Kent Hicks Construction. The home is a marriage of spatial poetry and building science. The timeless craft of traditional New England construction is met with the most advanced building science principles and technologies resulting in a contemporary expression of rural American architecture that will last for generations.
▼住宅北立面,View from the North ©Rory Gardiner
项目场地距离马萨诸塞州大巴灵顿南部约15分钟路程。考虑到原有的双层住宅难以继续使用,因而在新的地点修建了新的房屋,以供业主的姐姐使用。设计的主要目的是创造一个适应当代需求、同时尊重当地乡土建筑的居住场所。业主希望能够在新房子里找到年轻时对原有住宅的记忆,包括位于场地东侧的苹果园、谷仓和马棚;南面的狭长庭院和花园;北面四季常青的湿地峡谷;以及西面的一棵高70英尺(约21米)的枫树。
▼平面图,plan ©Of Possible
The site on which the client grew up as child in a colonial home rebuilt by their parents is located fifteen minutes south of Great Barrington, Massachusetts. The original two story home on the property proved unsustainable for late life living and was relocated nearby for the client’s sister. The ambition for the new home became the creation of a contemporary design with a nod to the local vernacular architecture. The clients were looking for an architecture that engaged the memories of the original home on the site from their youth, which included an apple orchard, barn, and horse corral to the east, a long yard and gardens to the south, an evergreen and wetland ravine to the north, and a grand maple tree with a 70-foot canopy to the west. The clients were torn between wanting a glass house and something more traditional.
▼从谷仓望向住宅,View from barn ©Rory Gardiner
▼北立面局部,North facade partial view ©Rory Gardiner
住宅的每一扇门窗都采用了通高的尺寸,将贯穿整个场地的记忆和画面重新“框”入房间内部。建筑的饰面选用了沉静的色调,进一步凸显出随季节不断变化的自然景观,使居住者可以在一天中的不同时段去感受户外风景的多样情致。与此同时,当人们从外部靠近住宅,宽阔的露台又带来了另一番画卷般的景象。在这里,新的空间包含了对过去的缅怀,同时也为居住者创造着新的记忆。
The result is a home where every window and door is a floor to ceiling picture frame of the spaces of memory throughout the property. The architectural finishes are a sober palette chosen to enhance the effect of these frames against the ever-changing seasonal New England landscape. Moving through the home over the course of the day, one is drawn from the inside spaces to the outside landscape. Similarly, when one approaches the home from the outside, the large terraces create similar exterior frames of the landscape as well as into the interior. This is a home for creating new memories and honoring old ones.
▼从果园望向露台,View from orchard ©Rory Gardiner
宽阔的露台犹如画框般将风景带入室内。高度保温的墙体抬升于基座之上,使建筑看上去犹如轻轻降落在场地之上。景观中的围墙使用了田间的石块,是从当地的建筑工地回收而来。
外立面上的横线元素致敬了现代建筑中的平屋顶结构,例如范斯沃斯住宅和玻璃住宅等。这些线条的精确布局为房屋的外观赋予了连续而平滑的观感,饰面采用了无缝衔接的杉木板,其垂直的排布方式与立面的水平饰线以及大跨度的斜屋顶共同构成了水平和垂直元素、平面与体块之间的变化关系,并且随着观察者的位置和角度呈现出不同的观感。
▼西立面,West facade ©Rory Gardiner
▼露台视野,View from east terrace ©Rory Gardiner
As one approaches the home, the large terraces create frames through the building onto the landscape and in to the interior. The super-insulated walls overhang the foundation. This overhang creates a sense that the building has landed gently on the site and is floating in the landscape. Field stones and boulders were salvaged from the property and local construction sites to create the landscape retaining walls.
Two 7/8” reveals form horizontal strike lines around the entire exterior of the home. These subtle lines nod to the history of modern architecture’s flat roofed pavilion like homes such as the Farnsworth and Glass House. These strike lines are positioned so the facade can consist entirely of continuous vertical cedar planks with no intermittent seams. The horizontal strike lines, continuous vertical cedar boards, and long span low pitched gable roof, form a composition that moves between horizontal to vertical and volumetric to planar depending on your position in and around the building.
▼门廊,the porch ©Rory Gardiner
▼卧室一侧立面,view to the bedroom side ©Rory Gardiner
住宅北入口的对面设有一扇四英尺宽的落地窗,带来了朝向湿地峡谷的开阔视野。电动遮阳幕帘和防虫纱窗被隐藏在窗户外侧,保证了窗框的简洁。
Opposite of the entry into each room on the north side of the home is a floor to ceiling and four foot wide window. These windows are tall picture frames of the wetland ravine to the north of the home. Motorized privacy shades and insect screens were concealed on the exterior of the windows to keep the window frames as minimal as possible.
▼从入口门厅望向图书室,View from entry foyer looking into library ©Rory Gardiner
▼图书室书柜,Library bookcase ©Rory Gardiner
户外露台朝向东面,可以望见场地中既有的苹果园。室内和室外空间的比例得到了精确控制,实现了住宅内部与户外场景之间的无缝衔接。露台上的桌子是由Connecticut Stone公司从纽约州采石场回收的大尺寸蓝灰砂岩制成,其具有粉质感的灰色外观与贯穿住宅南侧的天然抛光混凝土地板形成了互补作用。
An east facing outdoor terrace frames the original apple orchard on the property. The proportions of the interior and exterior spaces are carefully related. This creates a further sense of seamlessness between the interior and exterior. Large format thermaled bluestone was locally sourced by Connecticut Stone from a quarry in New York State. This stone was chosen for its chalky blue gray appearance and as a complimentary tone to the polished natural concrete floor used on the interior throughout the south side of the home.
▼从客厅望向露台,View to the terrace from the living room ©Rory Gardiner
▼东侧露台视野,View from east terrace ©Rory Gardiner
▼东侧露台上的壁炉休闲区,Fire place on the East Terrace ©Rory Gardiner
住宅南侧区域的地面以抛光混凝土保温板铺设,并暴露在南向的落地窗前,在夏季可以起到降温的作用,冬季则可以有效地保暖。北侧区域包含了图书室、卧室、浴室和私人房间,地下层设有一个酒窖。私人房间均铺设以12英寸宽的白橡木地板,其航都与房间长度相等。客厅的两侧以玻璃墙围合,长度分别为14英尺和21英尺(约4.3米和6.4米)。
The entire south side of the home has a polished concrete insulated slab on grade. Exposed to the floor to ceiling south facing windows, this concrete functions as a cool thermal mass in summer months and warm thermal mass in winter months. The entire north side of the home, where the library, bedrooms, bathrooms, and private spaces are, is positioned over a full basement and ground-coupled wine cellar. These more private rooms within the home have a 12”+ wide plank rustic white oak floor. Each board is the entire length of each room with character marks filled with an amber epoxy by Sean Casey of Alula Wood Works. The living room is flanked on two sides by 14’ and 21’ long glass walls.
▼客厅,Living room ©Rory Gardiner
▼餐厅视野,View from dining area ©Rory Gardiner
▼厨房的后墙也安装了一扇大尺寸的窗户,引入了西面大枫树的身姿,Even the kitchen back splash is a large seamless window framing the grand maple tree to the west ©Rory Gardiner
▼由Alula Woodworks制作的橱柜,Cabinetry by Alula Woodworks ©Rory Gardiner
▼卧室,Bedroom ©Rory Gardiner
南面的露台长度为72英尺(约22米),抬升于地面18英寸(约0.45米),可以作为观赏果园和庭院的户外座位。立边咬合式的金属屋顶呼应了附近农业建筑的屋顶设计,并且提高了建筑的耐用性。屋顶上设有排水槽,与露台周围18英寸宽的砾石铺面形成对应,结合地下排水系统,能够有效地防止雨水回溅到侧面的护墙板上。
The exterior terraces, including the entire 72’ long south terrace is elevated 18” from the ground. At this height, the terrace edges facing the orchard and courtyard can be used for outdoor seating. A standing seam metal roof was selected to last generations and as a reference back to the metal roofs on nearby agricultural buildings. The standing seams were detailed with a 1’ “skirt” offset on all sides. Holding the standing seams back from the eaves creates long uninterrupted horizontal lines. The roof is designed without gutters. At ground level an 18” perimeter of gravel and subsurface drain manage rainfall and prevent water from splashing back onto the siding.
▼南面露台视野,View from the south courtyard ©Rory Gardiner
▼露台周围铺设以18英寸宽的砾石地面,the 18” perimeter of gravel at ground level ©Rory Gardiner
立面上铺设的西部红杉木经过了漂白和预风化染色处理,以实现一种柔和的中性色调,衬托出新英格兰地区的四季景观。
Western Red Cedar finished with a 50 / 50 mix of Cabot Bleaching and Pre-weathering stain was carefully selected through the Wester Red Cedar Association to achieve a soft neutral tone to frame the seasonal New England landscape.
▼外立面细节,finish detailed view ©Rory Gardiner
虽然没有获得认证,但该住宅的建造完全符合被动式住宅协会制定的标准。房屋选用的环保材料均采购于当地,并且对施工步骤进行了详细说明,以便更好地被后代加以利用。机械系统和能源负荷也遵循了明确的标准,并且可以通过小型的地面太阳能电池板来实现净零能耗。
Though not certified, the home is built to meet Passive House Institute standards. Materials were sourced regionally, selected for low global warming potential, and detailed for ease of construction to last generations. Mechanical systems and energy loads were sized so that the home could achieve net zero energy performance with the addition of a small ground mounted solar panel array.
▼从公路望向住宅,View from driveway ©Rory Gardiner
▼南侧庭院视角,View from south courtyard ©Rory Gardiner
Architectural and landscape design: Vincent Appel / Of Possible General Contractor: Kent Hicks Construction Co., Inc. Building Science: Energy Efficiency Associates, LLC Millwork: Alula Woodworks Kitchen Millwork: New Antiquity Cedar siding consulting: Western Red Cedar Association
{{item.text_origin}}

