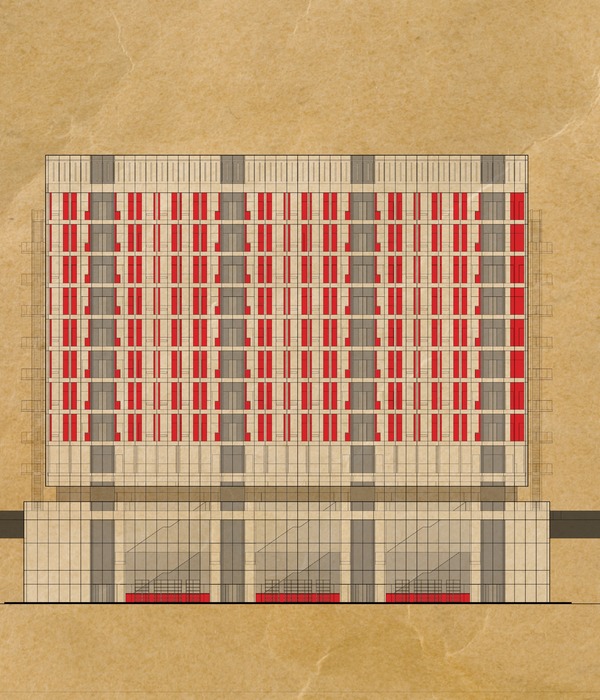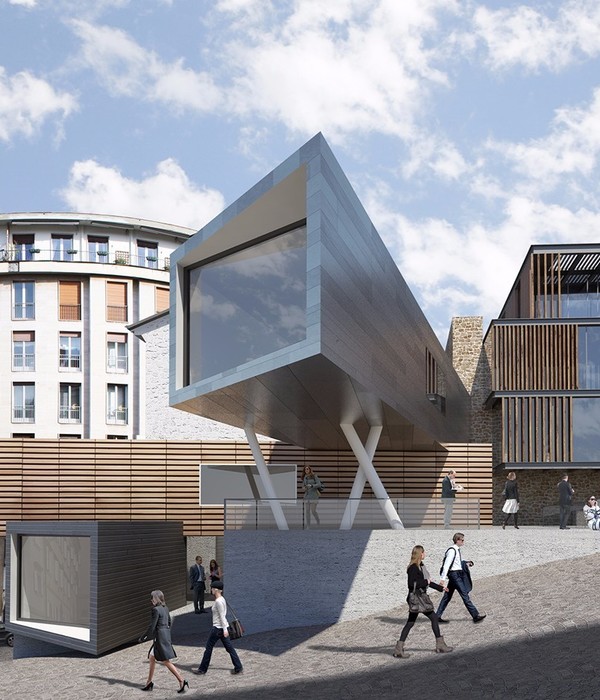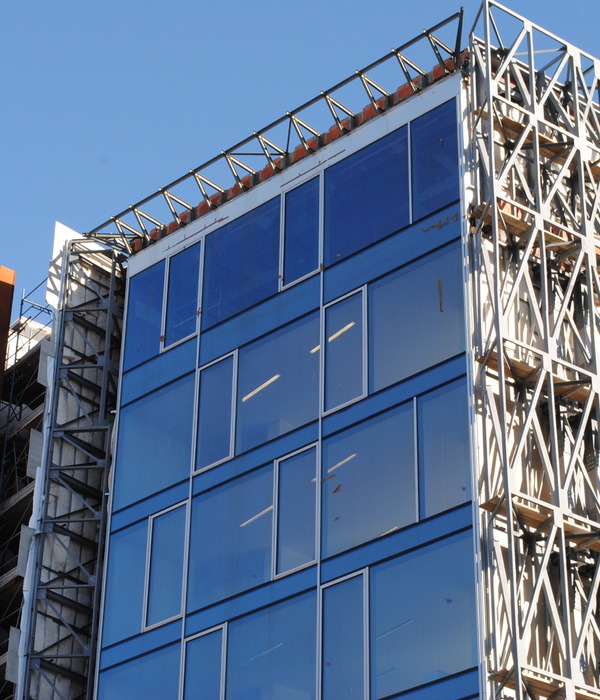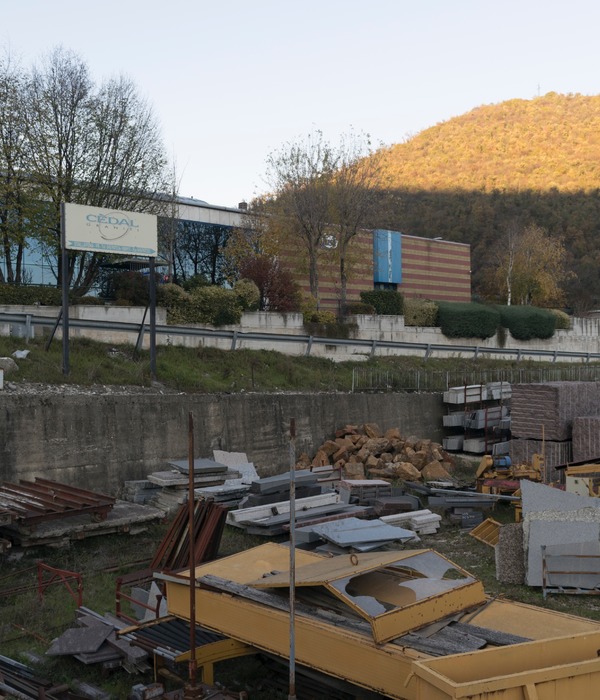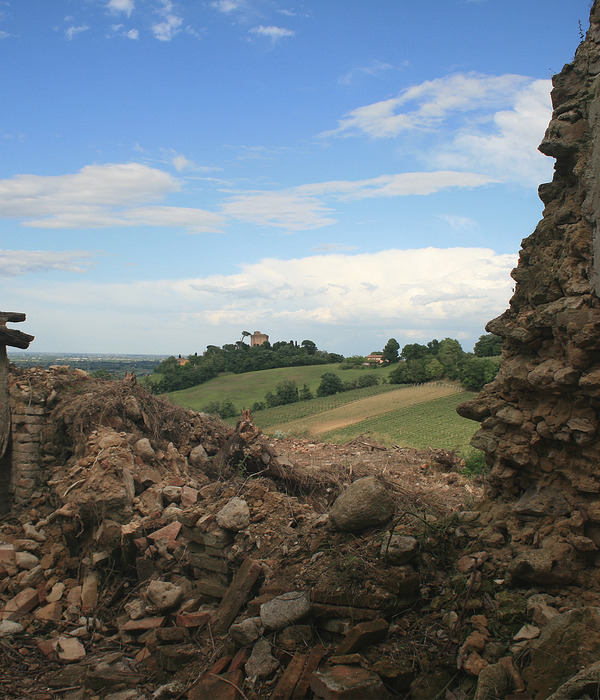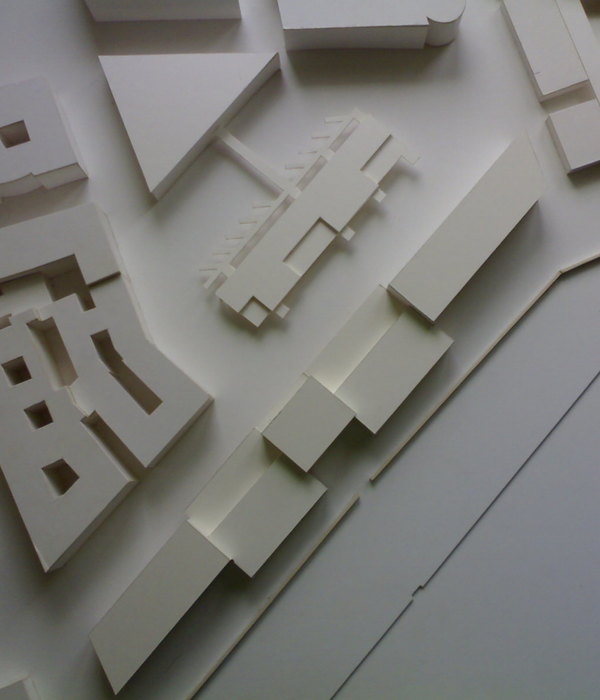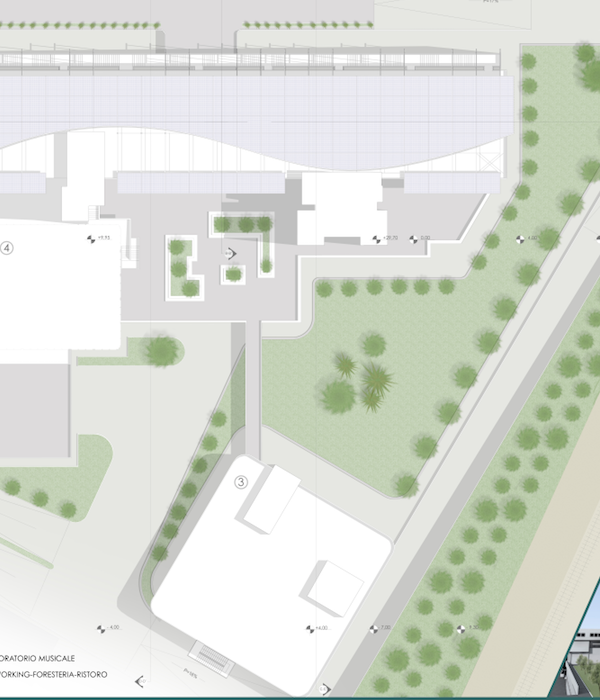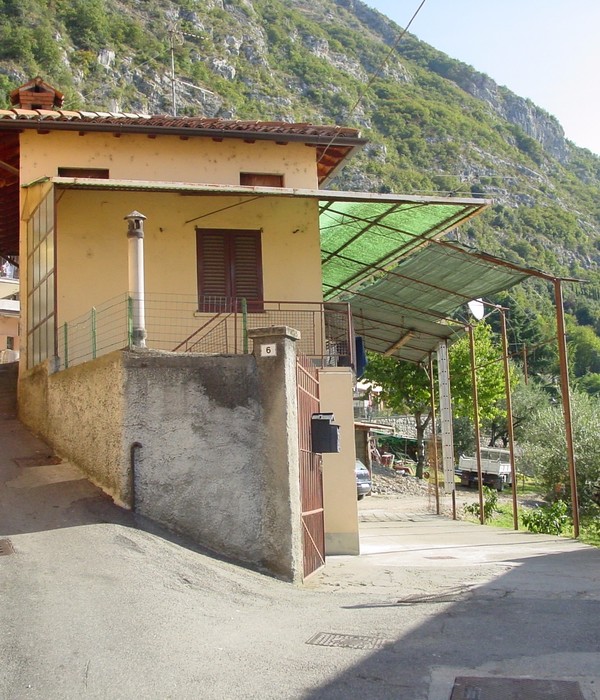1000 Trees项目位于一个距上海市中心20分钟车程的住宅区中。这是一片综合开发区域,总面积高达30万平方米。
Located in a residential area 20 minutes from central Shanghai, 1000 Trees is a mixed use development spanning 300,000 square metres.
项目基地面积超过6万平米,与M50艺术区和一座公共公园相邻。开发用地被分为两部分,中间通过一片狭窄的政府地块相连,其中包含数栋历史保护建筑。
The 15 acre site is located next to the M50 arts district and a public park. The development is split over two plots of land connected by a narrow government plot and incorporates several historic buildings.
▼项目整体鸟瞰,overall aerial view of the project ©Heatherwick Studio
开发商Tian An China委托Heatherwick Studio设计了1000 Trees。它不仅是一栋建筑,也塑造了一片地形,如同两座大山,由数百根立柱组成,上方覆满树木。
Designed by Heatherwick Studio for the developer Tian An China, 1000 Trees is conceived not only as a building but as a piece of topography and takes the form of two tree-covered mountains, populated by hundreds of columns.
▼鸟瞰,山一般的建筑,aerial view, mountain-like building ©Qingyan Zhu
▼从河面看向建筑,view to the building from above the river ©Qingyan Zhu
▼城市中的地形,a piece of topography in the city ©Qingyan Zhu
比起将提供结构支撑的立柱隐藏起来,设计师让柱子出现在建筑顶部,作为巨大的种植池,每根上方都种有几棵树木。
Rather than hiding the columns which provide structural support, the columns emerge at the top of the building as large planters, each holding a handful of trees.
▼柱子的顶部为种植池 plantings at the top of the columns ©Noah Sheldon
▼每个种植池中种有几棵树木 each plantings filled with a handful of trees ©Heatherwick Studio
▼夜晚仰望种植池 look up at the plantings in the night ©Tian’an 1000Trees
基地上原本获批建造两栋传统的购物中心,设计需要将这座巨大的盒子建筑打散成小块,以呼应周边的环境。
Existing planning permission for two conventional shopping mall blocks had been granted for the site, but a huge, boxy building would need to be broken into smaller pieces in order to fit in with the surroundings.
▼顶视图,建筑体量被打散,top view, the building is broken into smaller pieces ©Noah Sheldon
整合在结构中的花坛成为了平衡项目的自然元素,建筑边缘被降低,使得项目对艺术区和公园的影响最小化,减少区域之间的明显分隔。
The integrated planting acts as a natural balancing element and the building’s edges are lowered to minimise the impact where it meets the art district and park, reducing the discernible threshold between them.
▼建筑边缘降低,the edges of the building is lowered ©Qingyan Zhu
▼夜晚的建筑与沿河公共空间 building and the riverside public space in the night ©Qingyan Zhu
▼项目更多图片
{{item.text_origin}}

