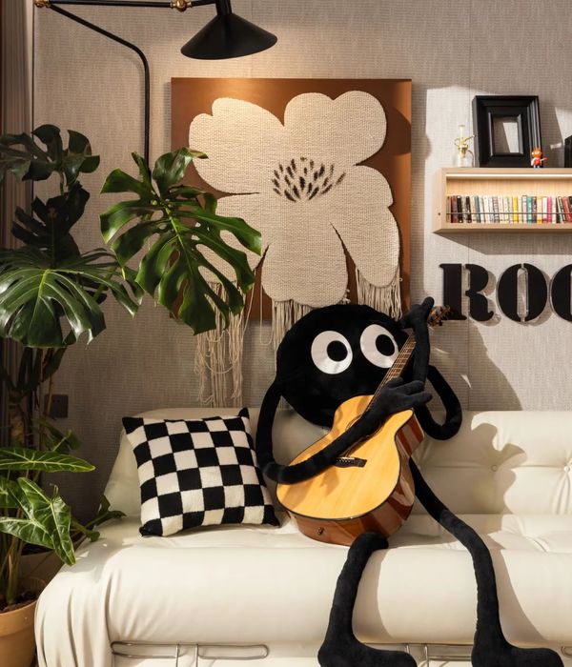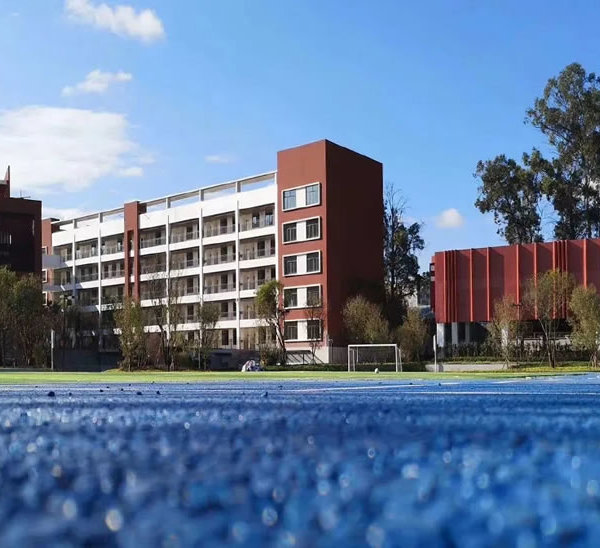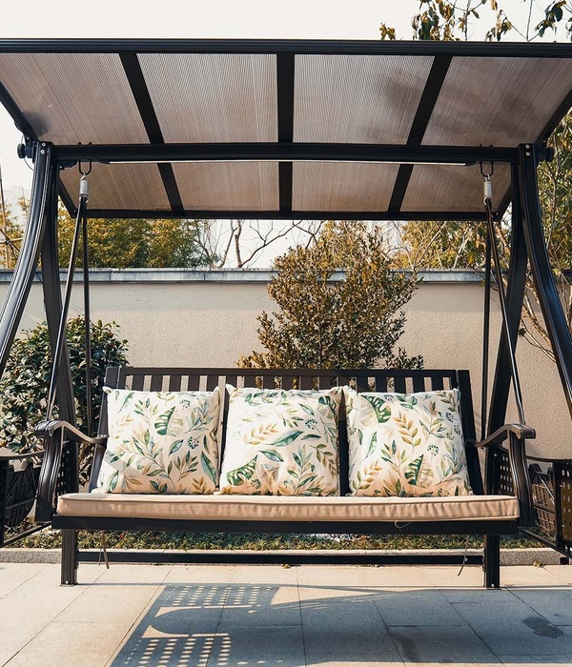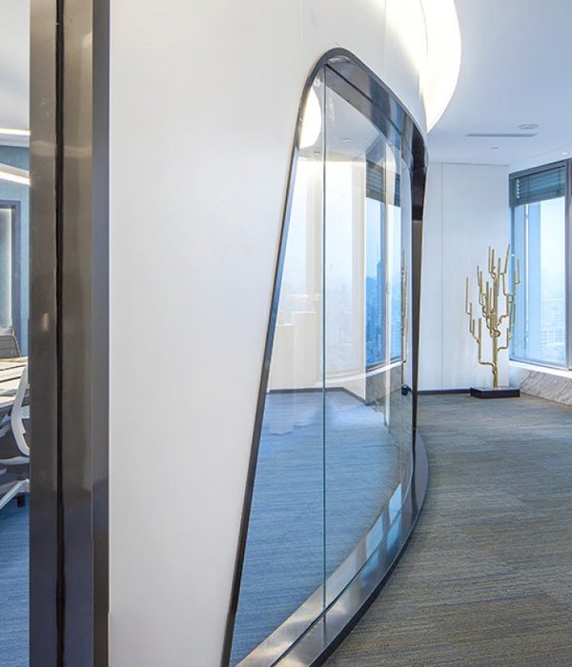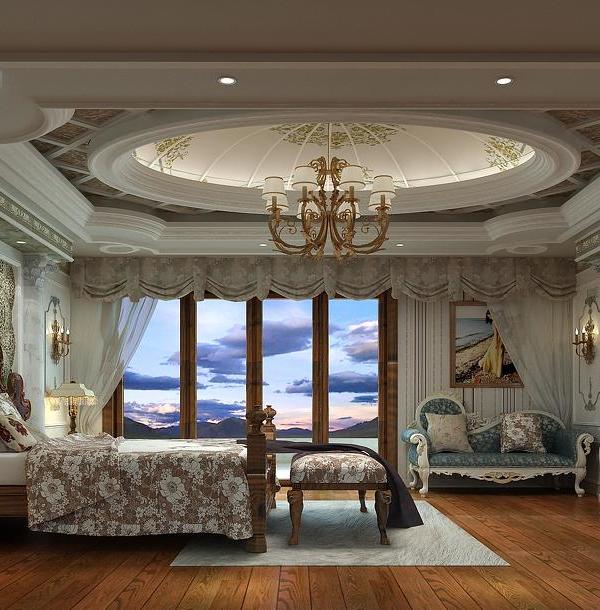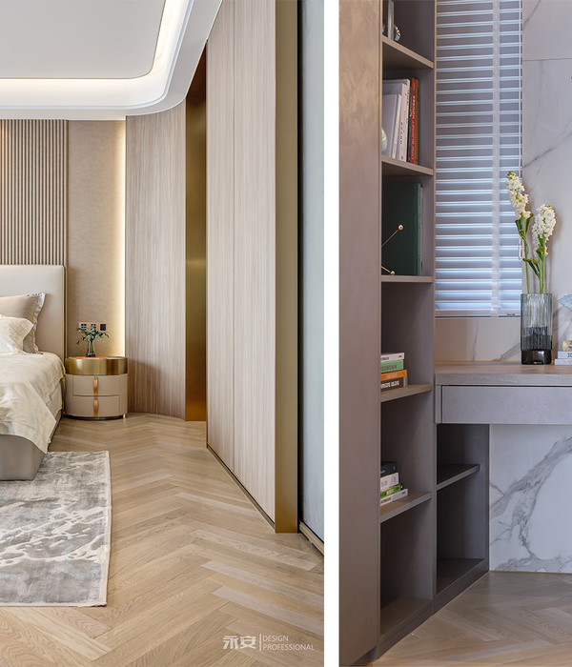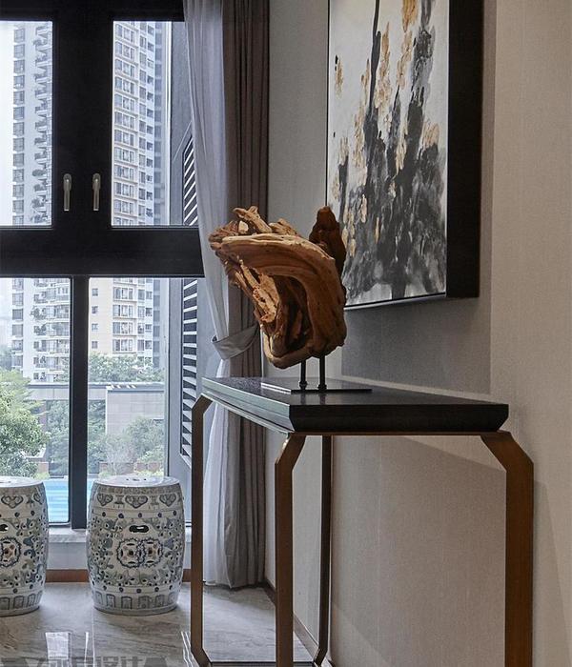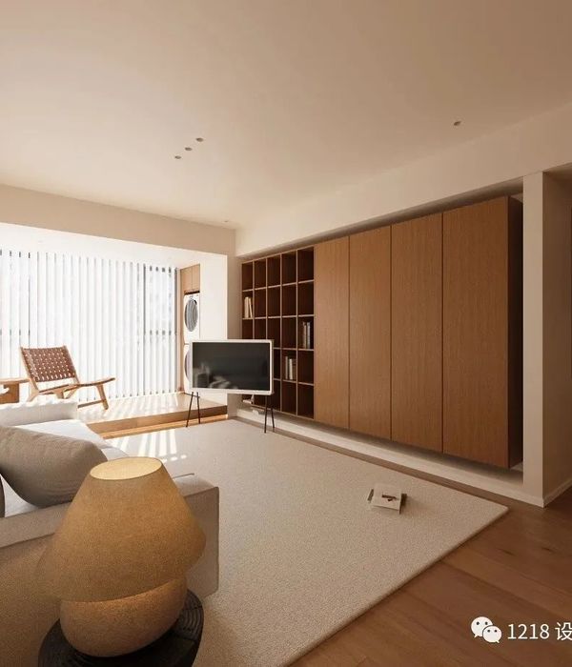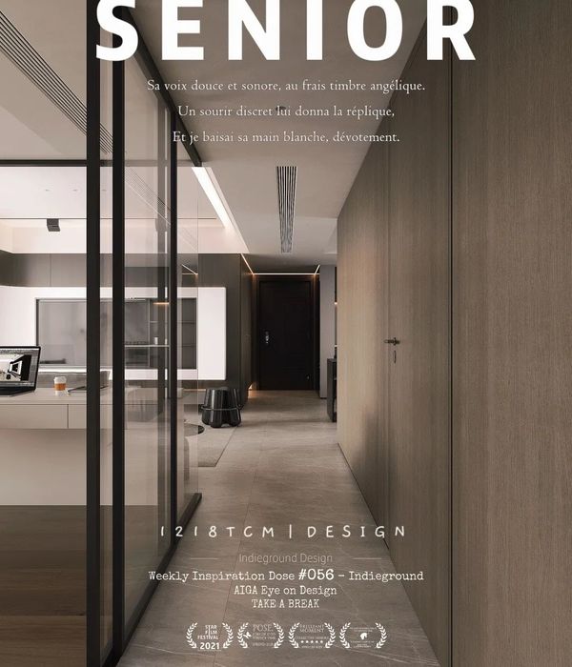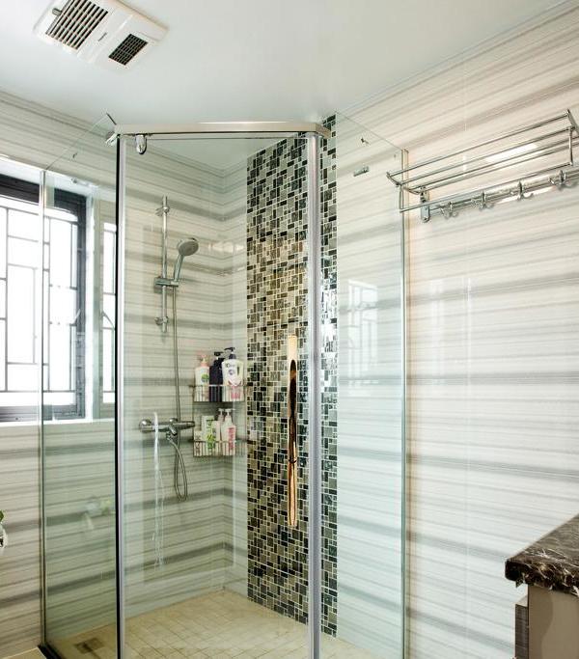英文名称:England new Old apartment extension
位置:英国
设计公司:Scenario Architecture
摄影师:Matt Clayton
项目是一栋维多利亚式住宅的可持续扩建部分。在决定进行翻修之前,我们的客户在他们那位于底层的公寓中住了很久。原始的公寓有一个非常旧的玻璃暖房,这个暖房在冬天冷到刺骨,到夏天又太过炎热。对内部的起居室来说它还挡住了光线,而且让公寓整个空间的布局变得非常功能失调。对于改建一栋维多利亚式的住宅来说,公寓拥有很大的潜力,因为它的规模很大,还有一堵很宽的后墙。
最开始的时候,项目的要求让人感觉有点矛盾。在项目的一端,我们的客户追求的是一个现代而开放的扩建部分,这会为起居室带来充足的自然光线。但是同时,他们想要尊重公寓原始的比例和对空间的划分。设计的过程和客户给我们的资料,再加上与项目规划师们的讨论都有点陈旧,所以产生了一个独特的设计。一个大的、光滑的木材(可持续性资源)覆盖着包含有厨房和餐厅并面对着花园的扩建部分。
Sustainable extension to a Victorian villa.Our clients have been living in their ground floor flat for several years, before deciding to renovate it. The existing flat had a very old glass conservatory, which was freezing cold in winter and overheated in summer. It was blocking the light to the inner sitting room and the whole space was laid out in a very dysfunctional way. The flat had enormous potential being a conversion of a large Victorian villa it had grand dimensions and a very wide back facade.
Initially the brief felt a contradictory. On one end our clients were after a modern open extension, which brings plenty of natural light to the living room, but at the same time, they wanted to respect the original proportions and separation of the spaces. The design process and feedback from our clients together with discussion with planners on this propsal within conservation are in hackney, resulted in this unique design. A largely glazed timber (sustainably sourced) clad extension houses the kitchen and dining area and facing the garden.
英国新旧公寓扩建部分外部实景图
英国新旧公寓扩建部分外部夜景实景图
英国新旧公寓扩建部分内部实景图
英国新旧公寓扩建部分模型图
{{item.text_origin}}



