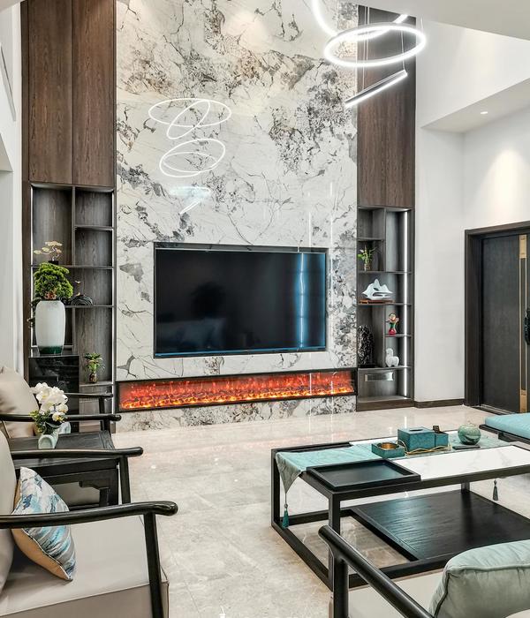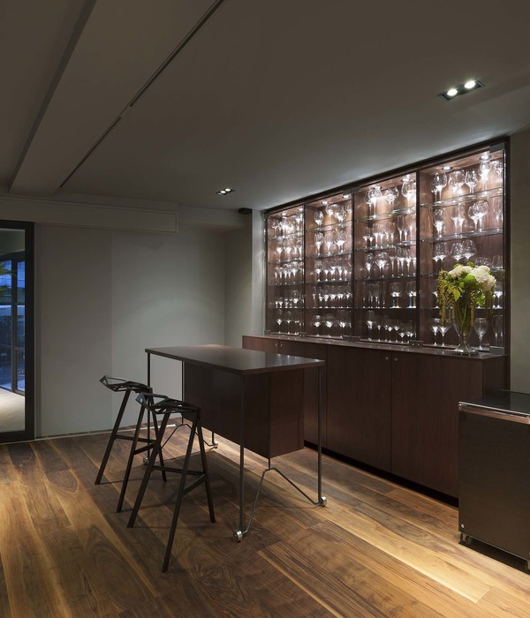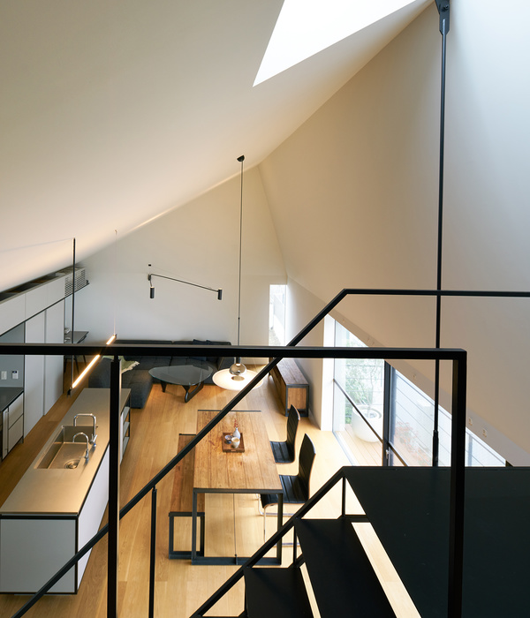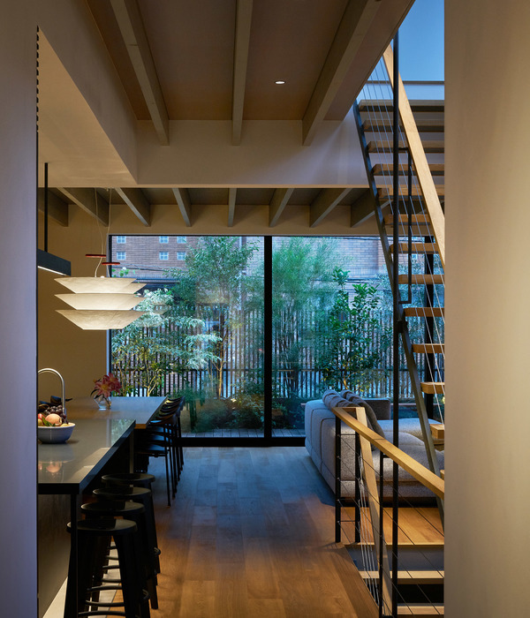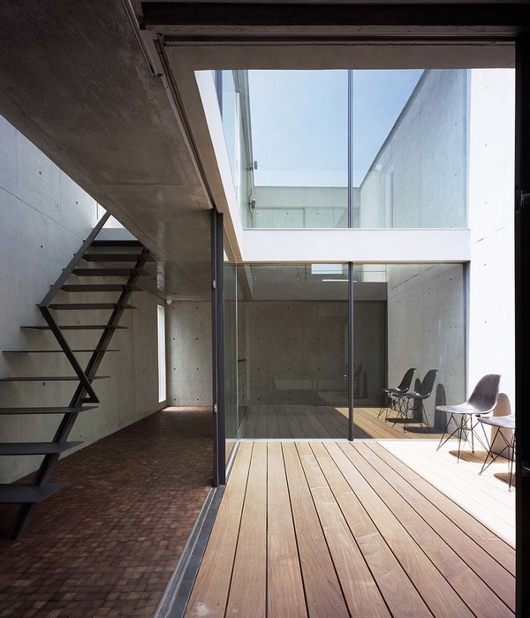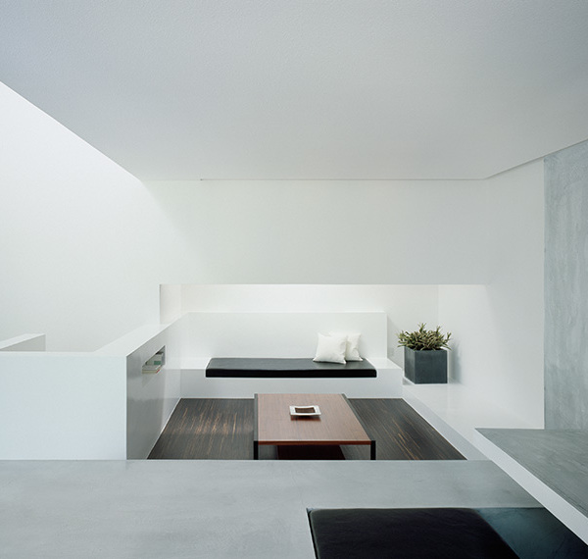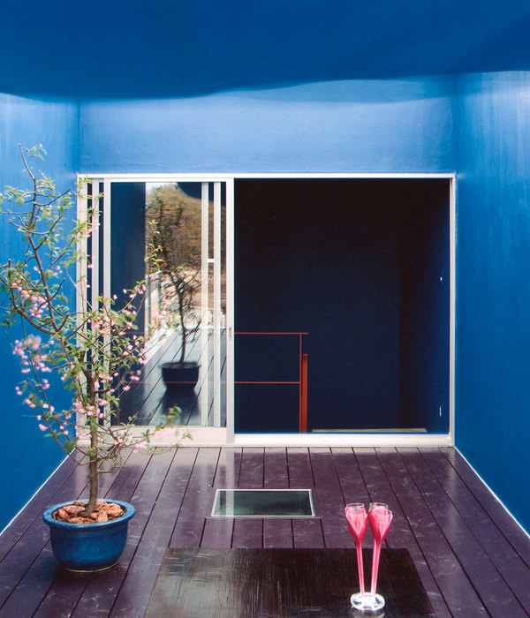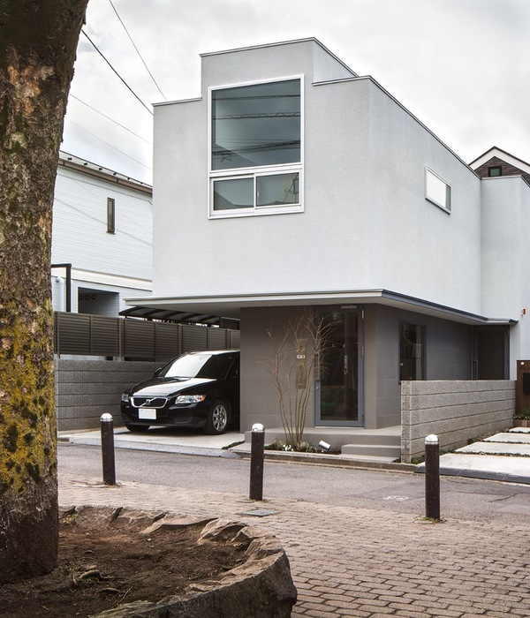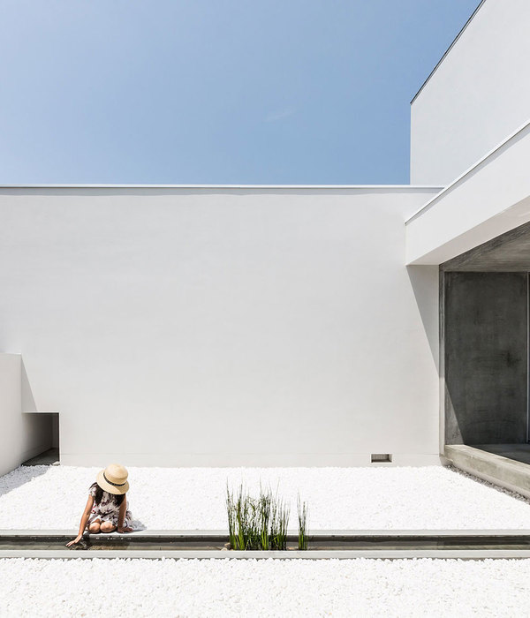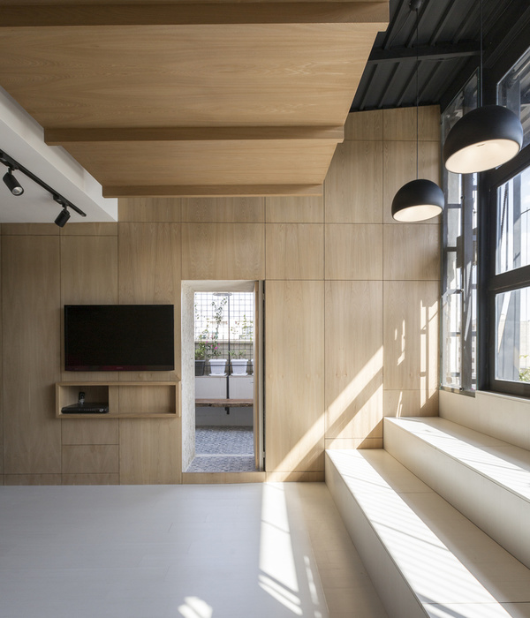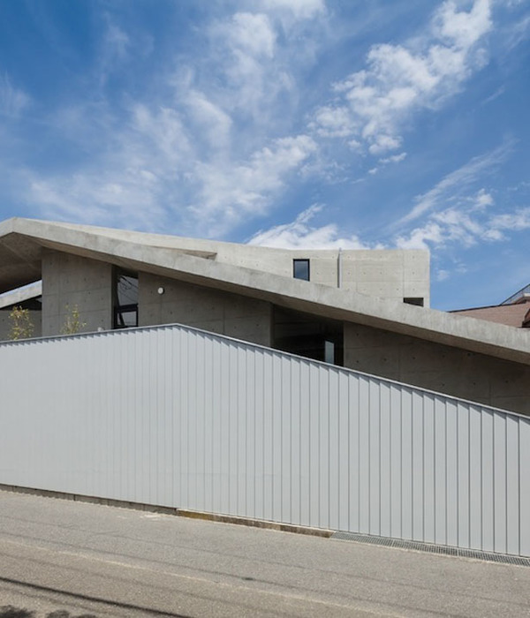1218 设计 | 150m²原木风二手房改造,温馨舒适!
- 项目名称:二手房改造
- 项目位置:嘉裕公馆
- 主案设计:1218设计事务所
- 设计风格:原木风
- 建筑面积:150m²

---感谢您关注 壹贰壹捌设计---
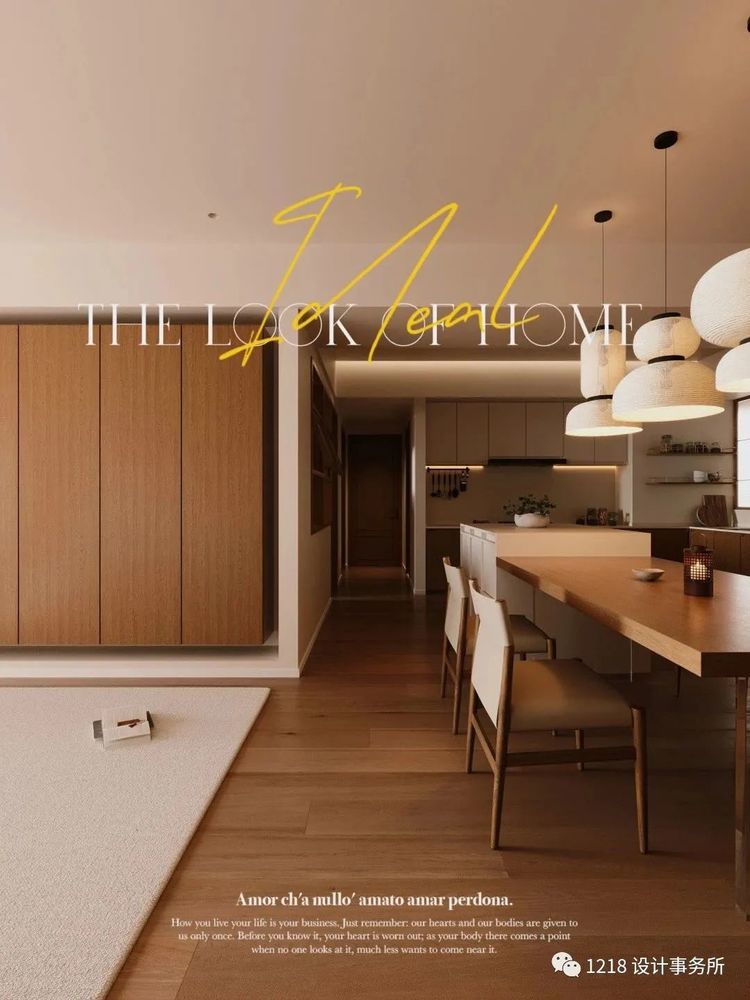
版权@壹贰壹捌设计事务所
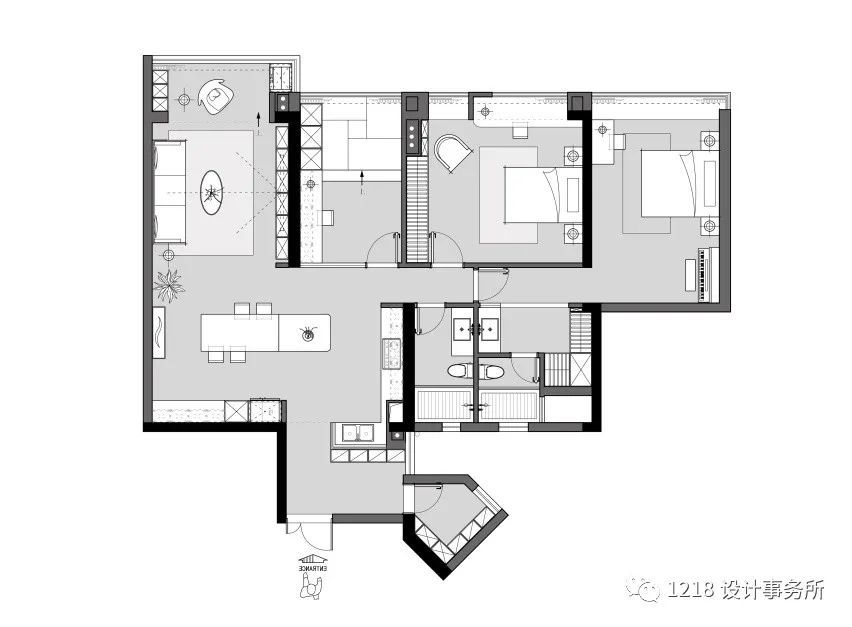
🔺改造后平面布置图
01
入户玄关
Entrance to the house
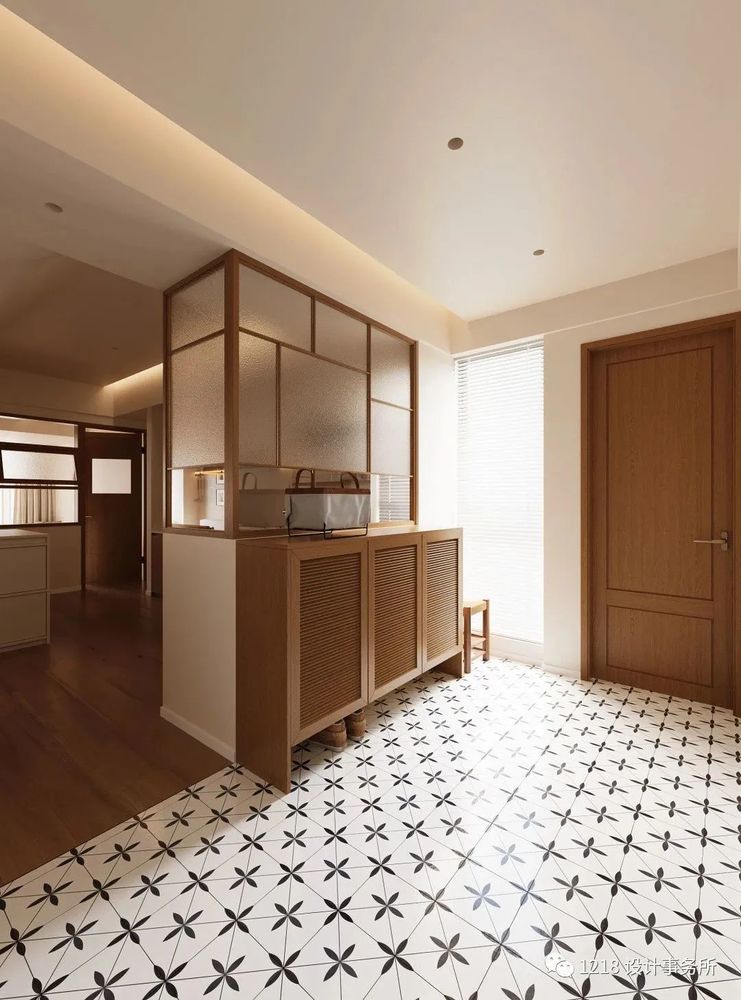
进门的玄关处设计独立玄关,缓解正对餐厅得尴尬,用玻璃隔断与鞋柜融为一体,让一进门得视觉效果更加生动。
The entrance to the entrance is designed with an independent entrance to alleviate the embarrassment of facing the restaurant, and the glass partition is integrated with the shoe cabinet, making the visual effect more vivid when you enter the door.
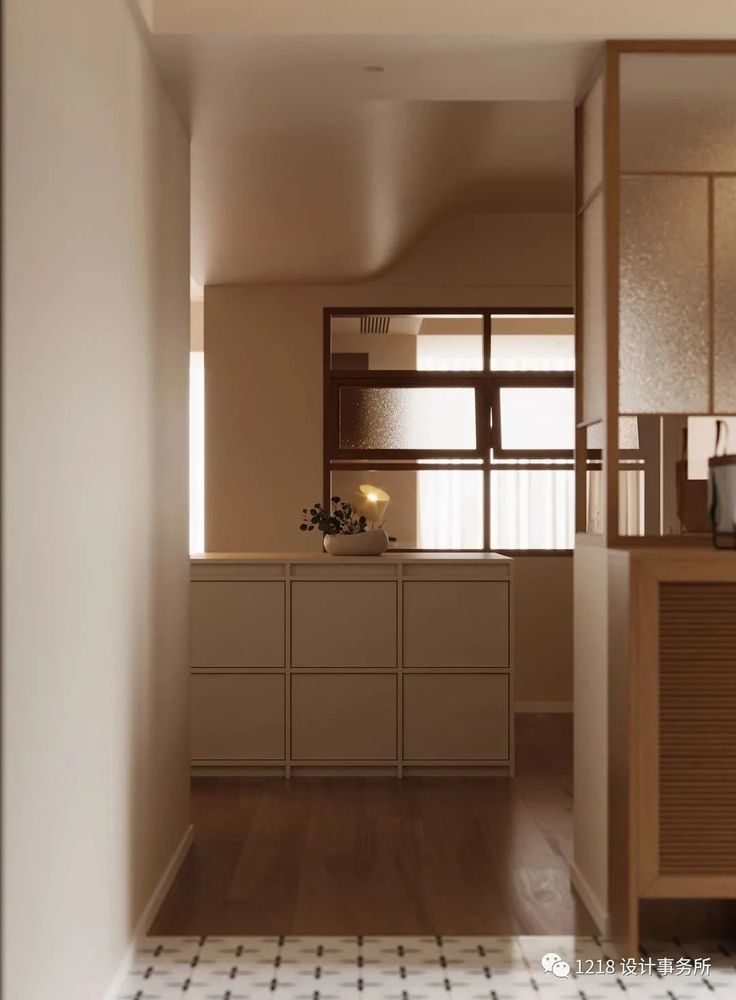
02
客厅
Living room
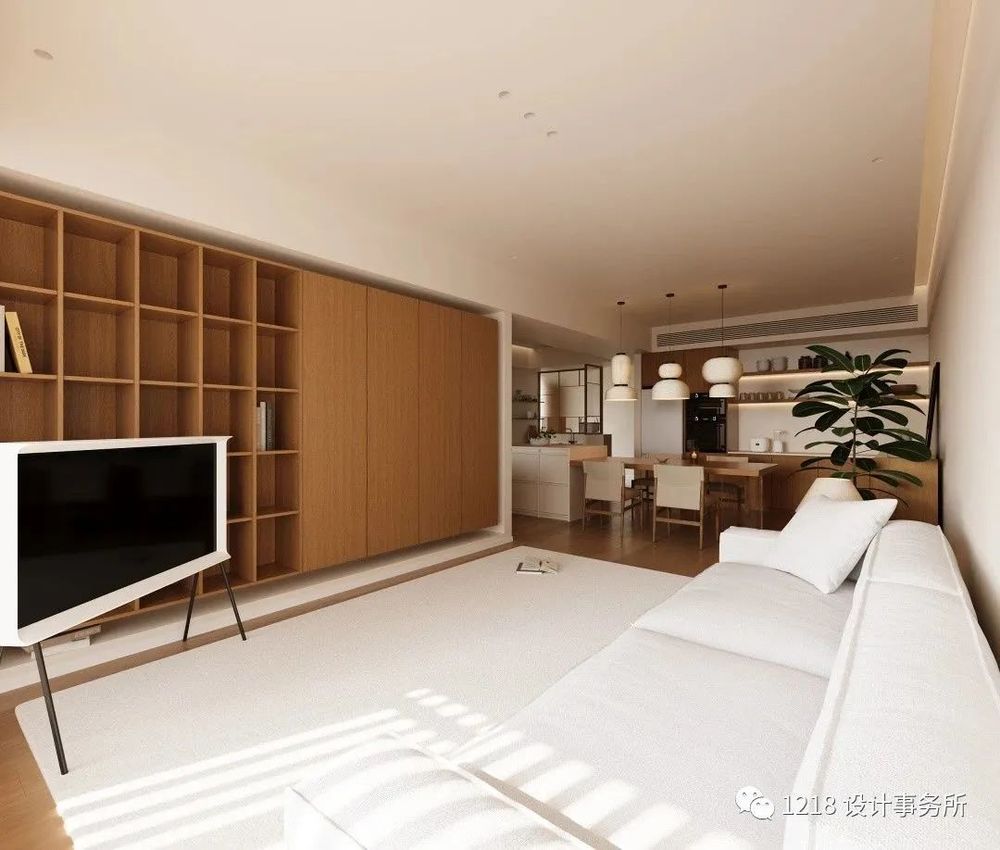
客厅主打干净、整洁,把原先的阳台抬高10cm纳入客厅,将客厅与阳台两个空间交错折叠在一起。
The living room is mainly clean and tidy, and the original balcony is raised 10cm into the living room, and the two spaces of the living room and the balcony are staggered and folded together.
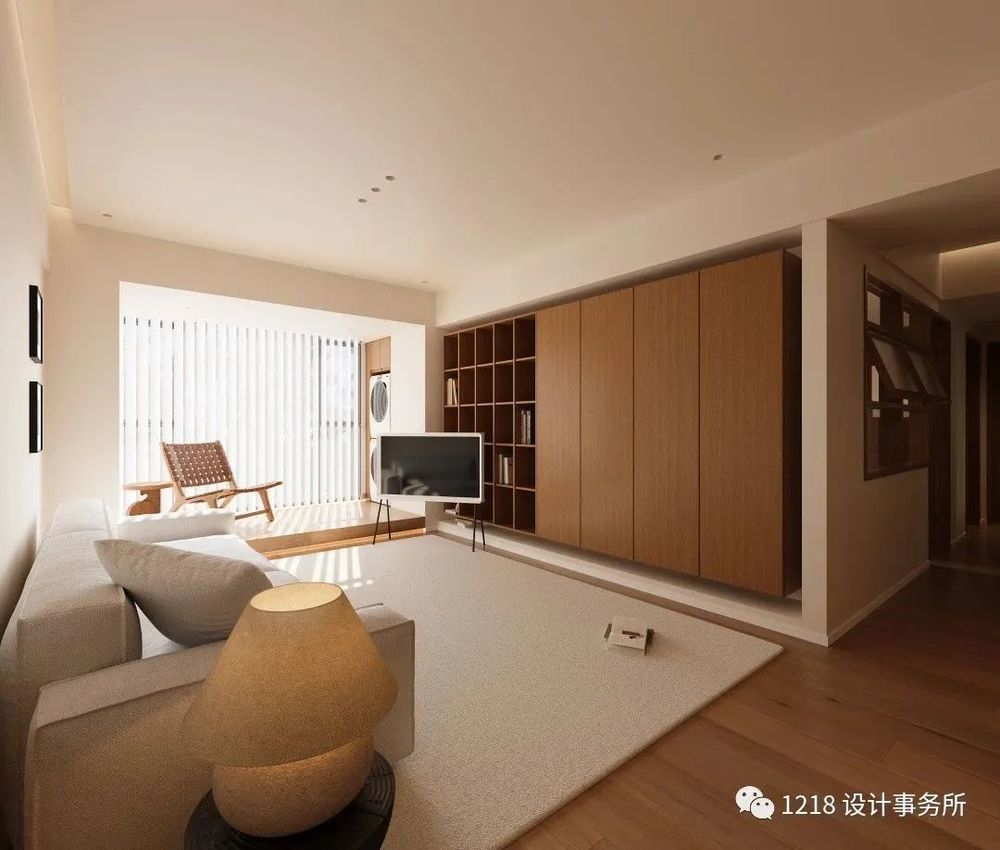
打破传统客厅设计,在客厅放了移动电视,搭配木制面板得开放式展示柜,空间功能更加灵活,用来放书籍,多功能储物也满足业主收纳要求,让客厅氛围变得自由舒适。
Breaking the traditional living room design, a mobile TV is placed in the living room, with a wooden panel to create an open display cabinet, the space function is more flexible, used to put books, and the multi-functional storage also meets the owner's storage requirements, making the living room atmosphere free and comfortable.
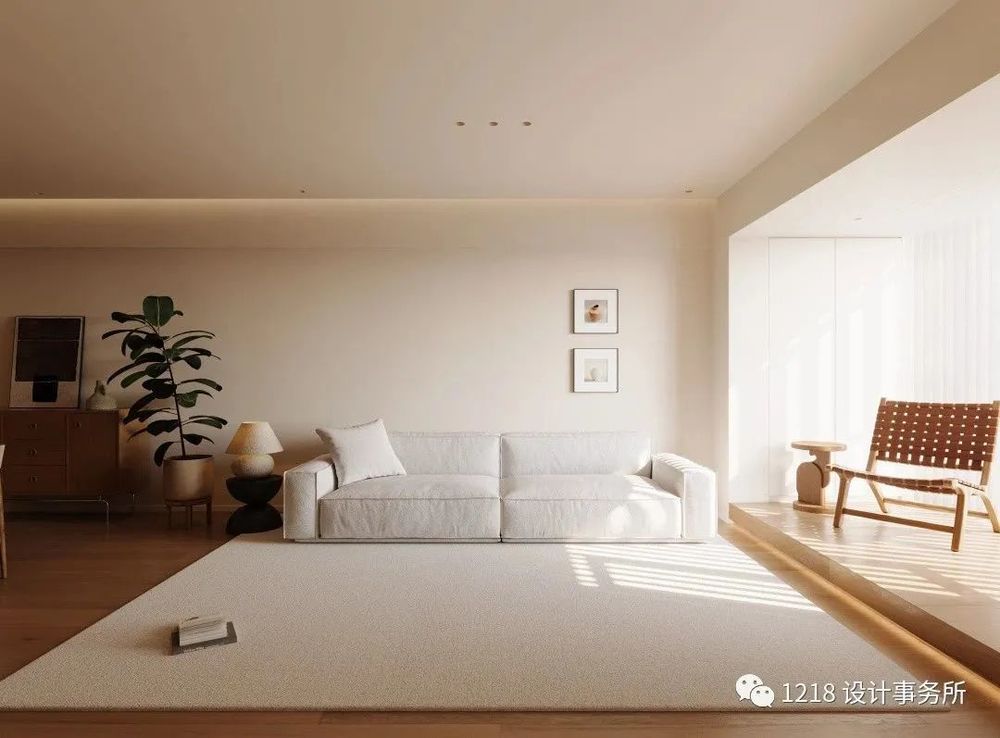
整个空间用白色作为主基调,大面积的木色元素的加入,让整个空间涌入木制元素的自然和温暖。
The whole space uses white as the main keynote, and the addition of a large area of wood-colored elements makes the whole space flood into the nature and warmth of wooden elements.
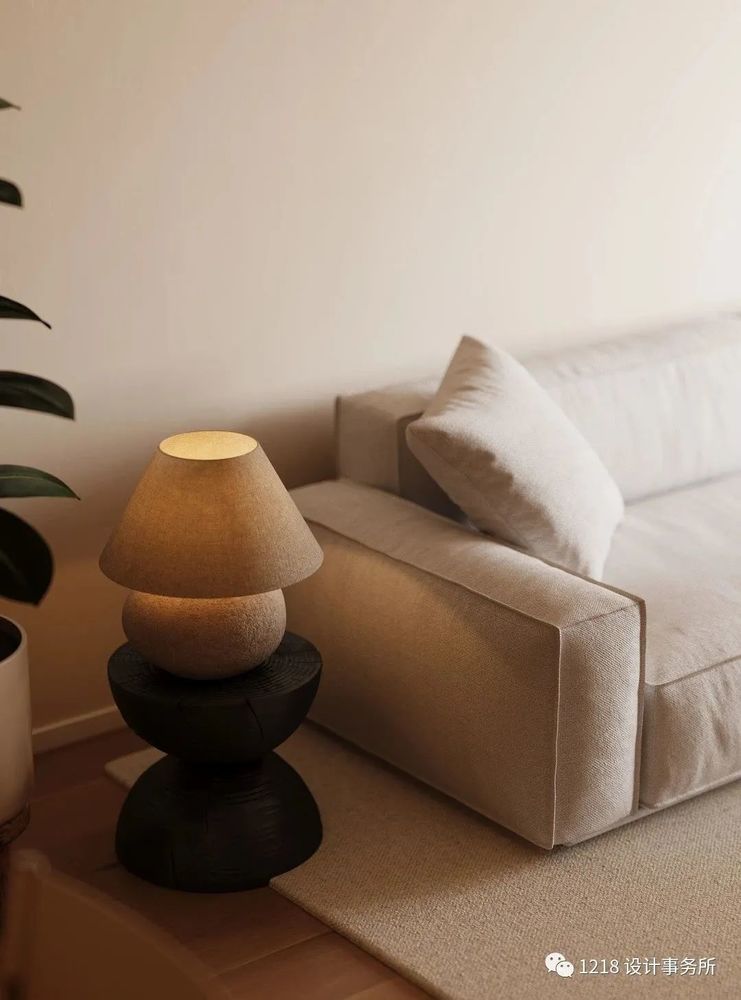
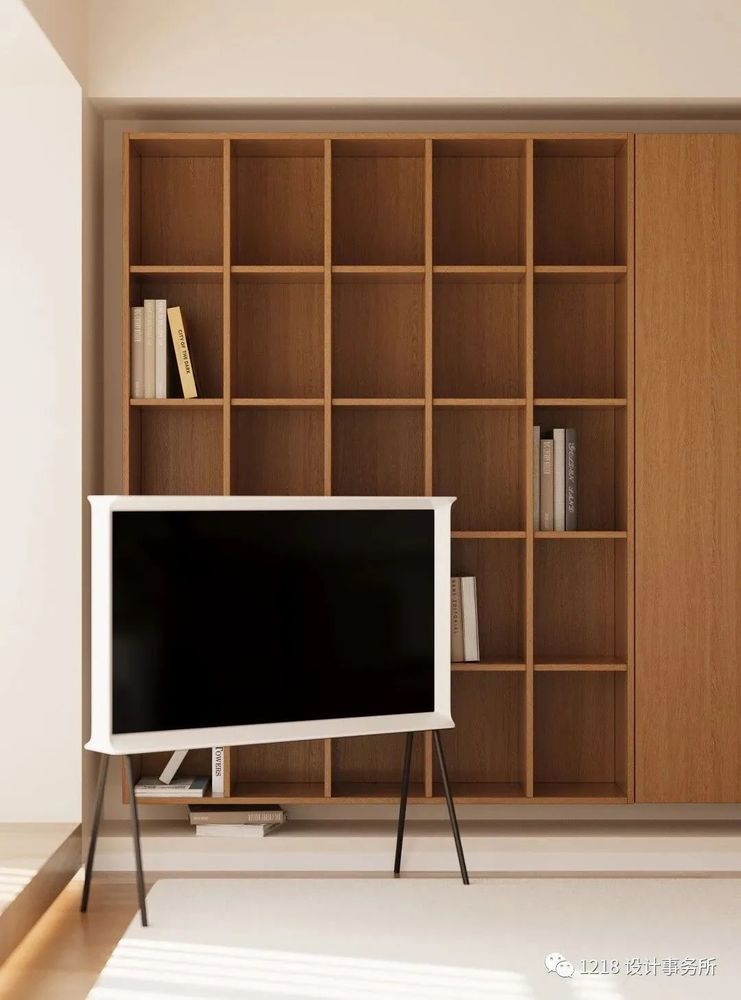
03
餐厅
restaurant
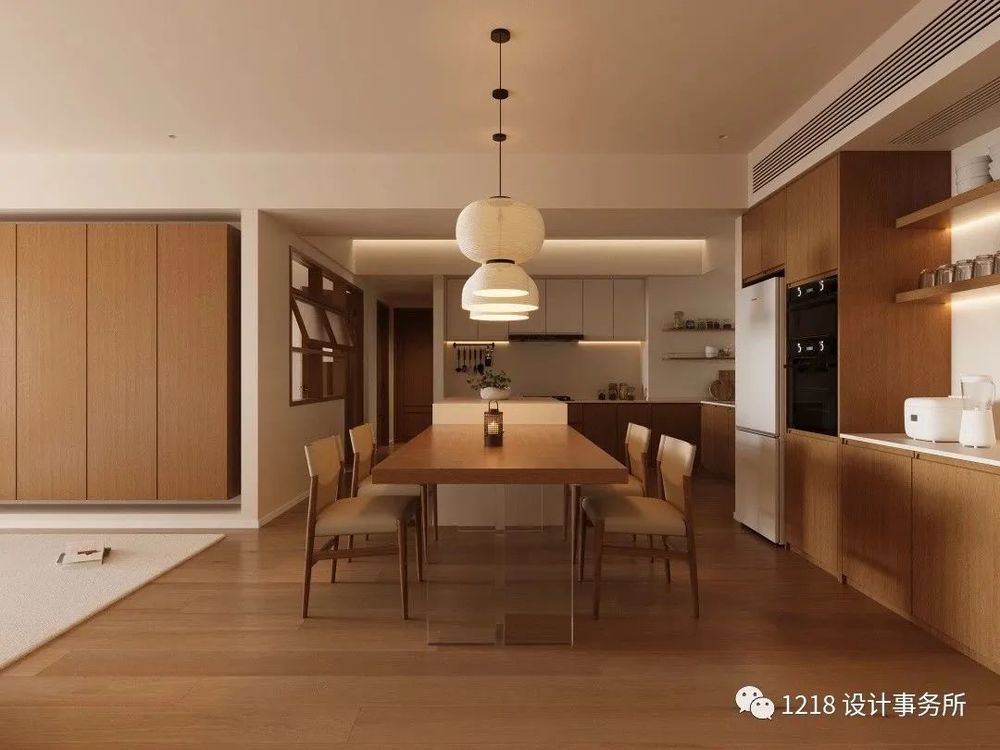
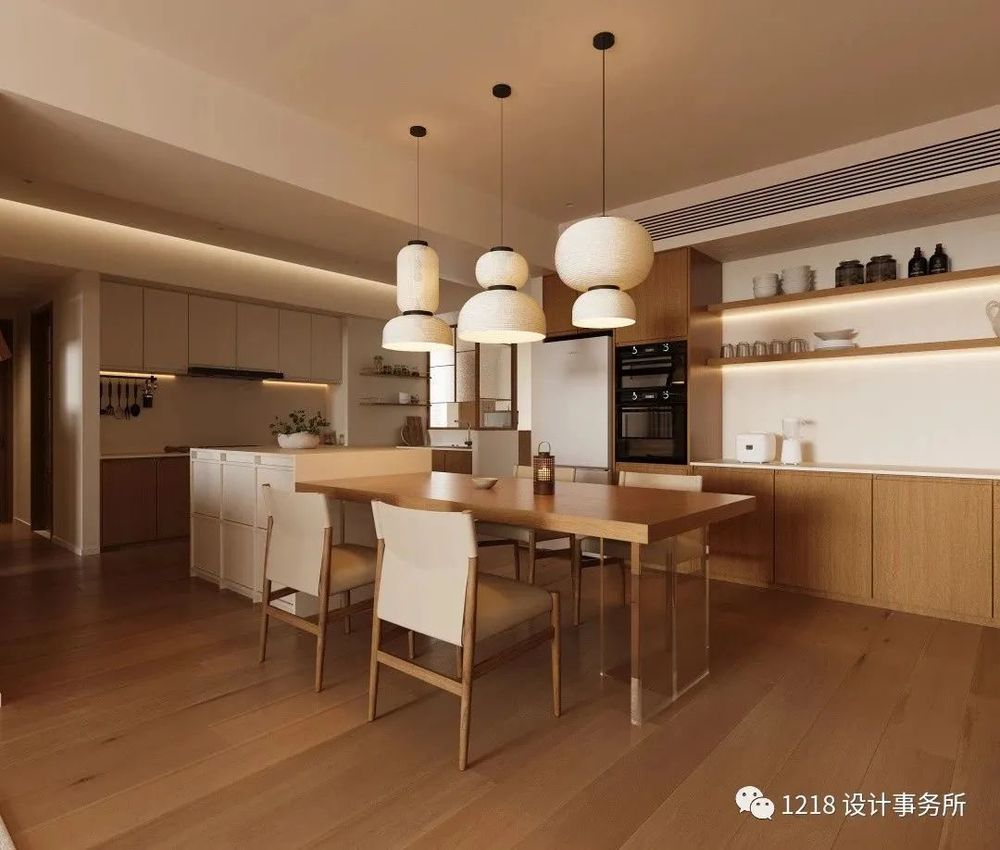
餐厅做了一面的餐边柜,一边是嵌入式厨房电器的放置区,另一边是做的开放格层板,可以作为西厨操作台,也可以用来作为展示区。
The restaurant made a sideboard on one side, one side is a built-in kitchen appliance placement area, and the other side is made of open gratings, which can be used as a western kitchen counter, or as a display area.
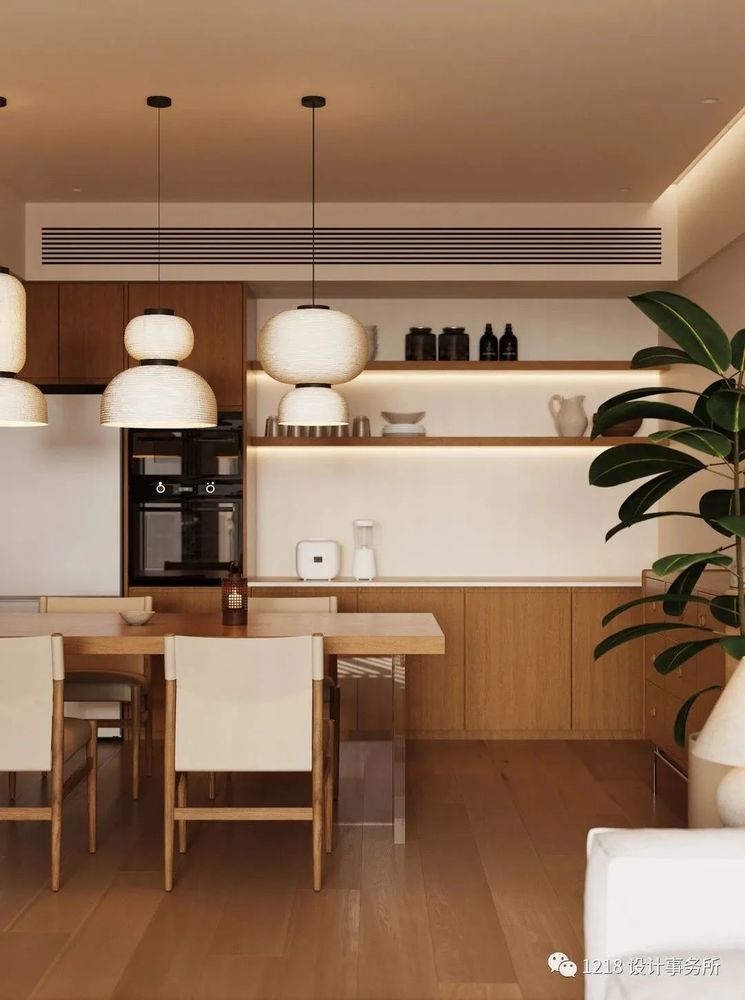
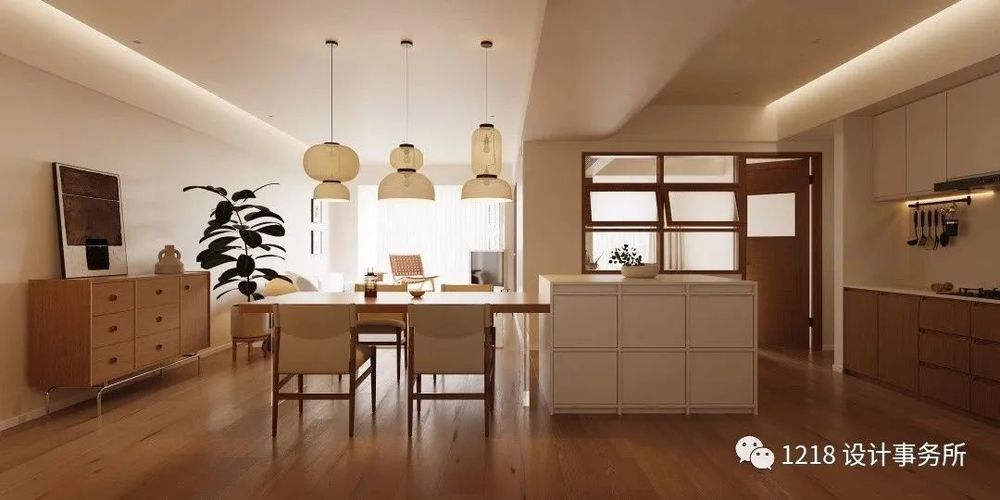
餐厅与全屋保持统一色调,采用原木色,原木餐桌+日式宣纸吊灯的碰撞,简单又好看,
The restaurant and the whole house maintain a unified color, using log color, log dining table + Japanese rice paper chandelier collision, simple and good-looking,
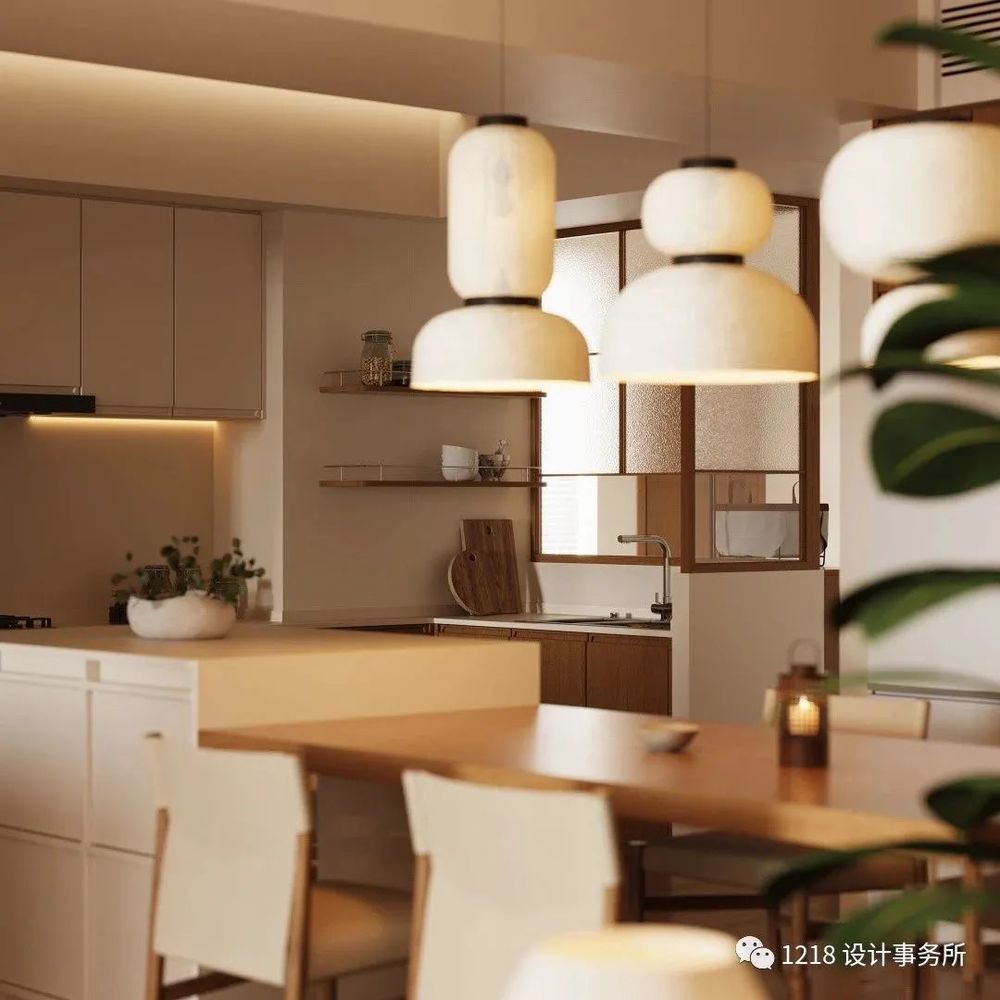
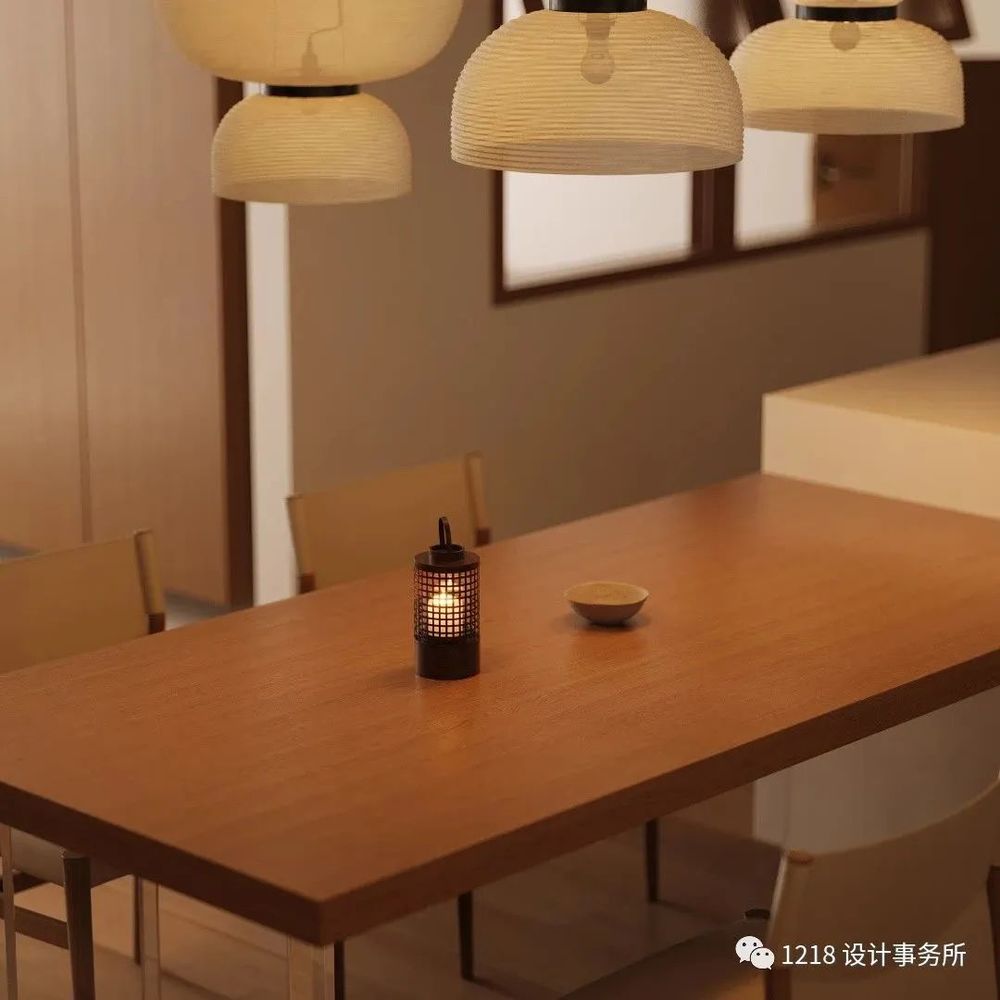
04
厨房
kitchen
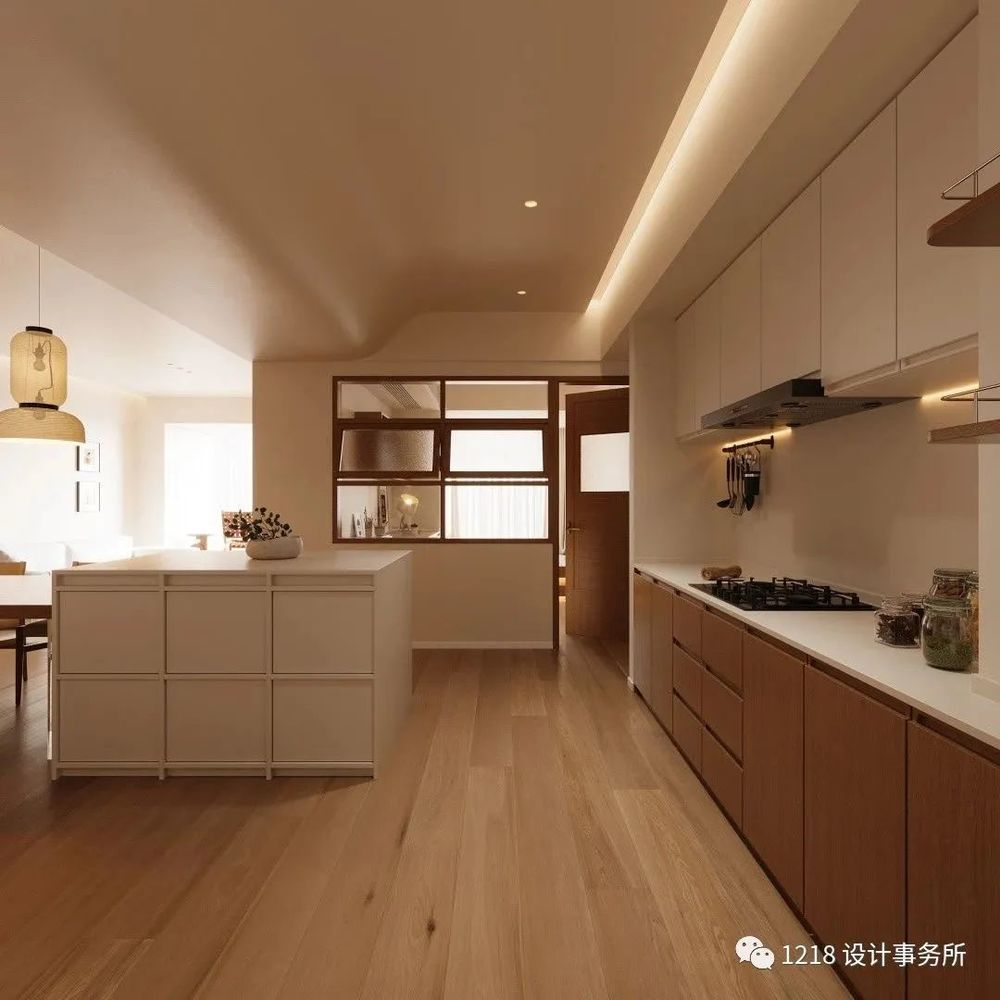
原始布局中厨房是封闭式的,通风与采光并不理想,所以我们拆除多余的墙体,将厨房打开,采用餐厨一体的设计,并设置岛台,形成了开放式空间的结构,合中有分,餐厨区显得灵动变化。
In the original layout, the kitchen was closed, ventilation and lighting were not ideal, so we demolished the excess walls, opened the kitchen, adopted the design of the kitchen integration, and set up the island to form an open space structure.
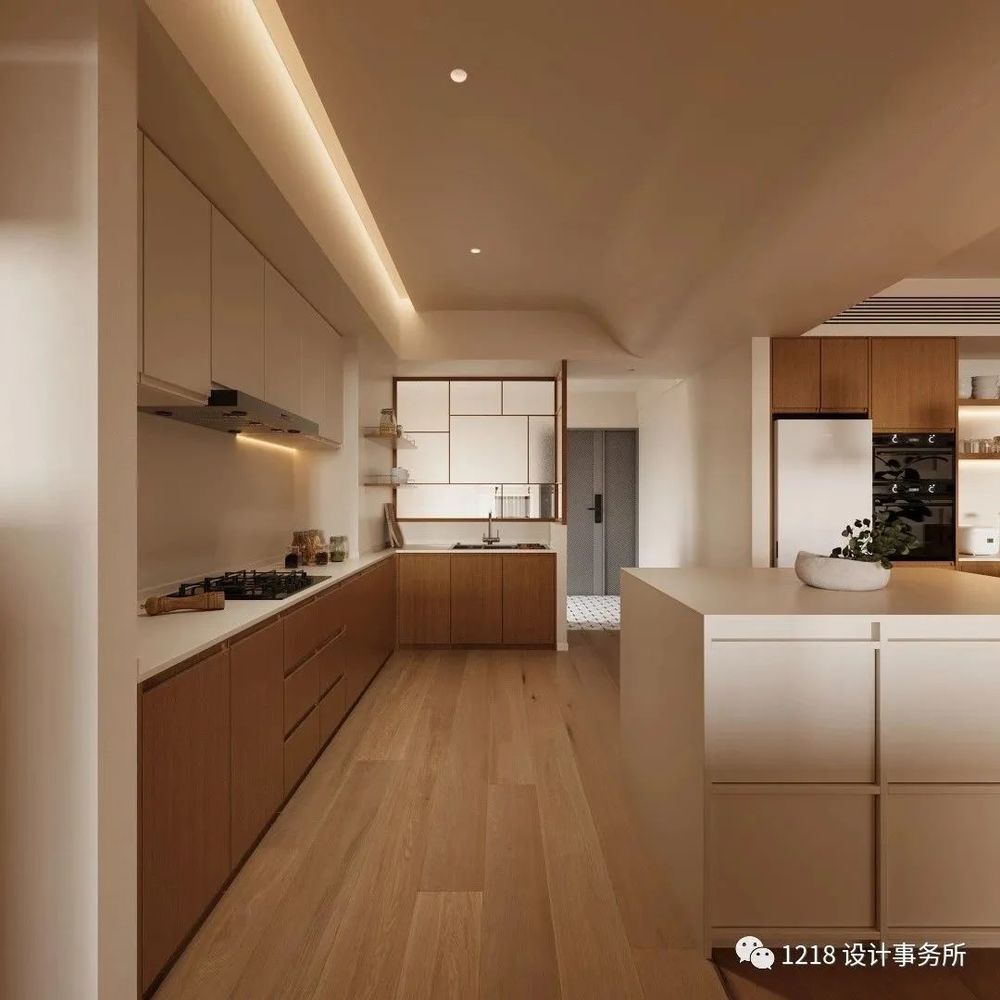
05
多功能书房
Multi-purpose study
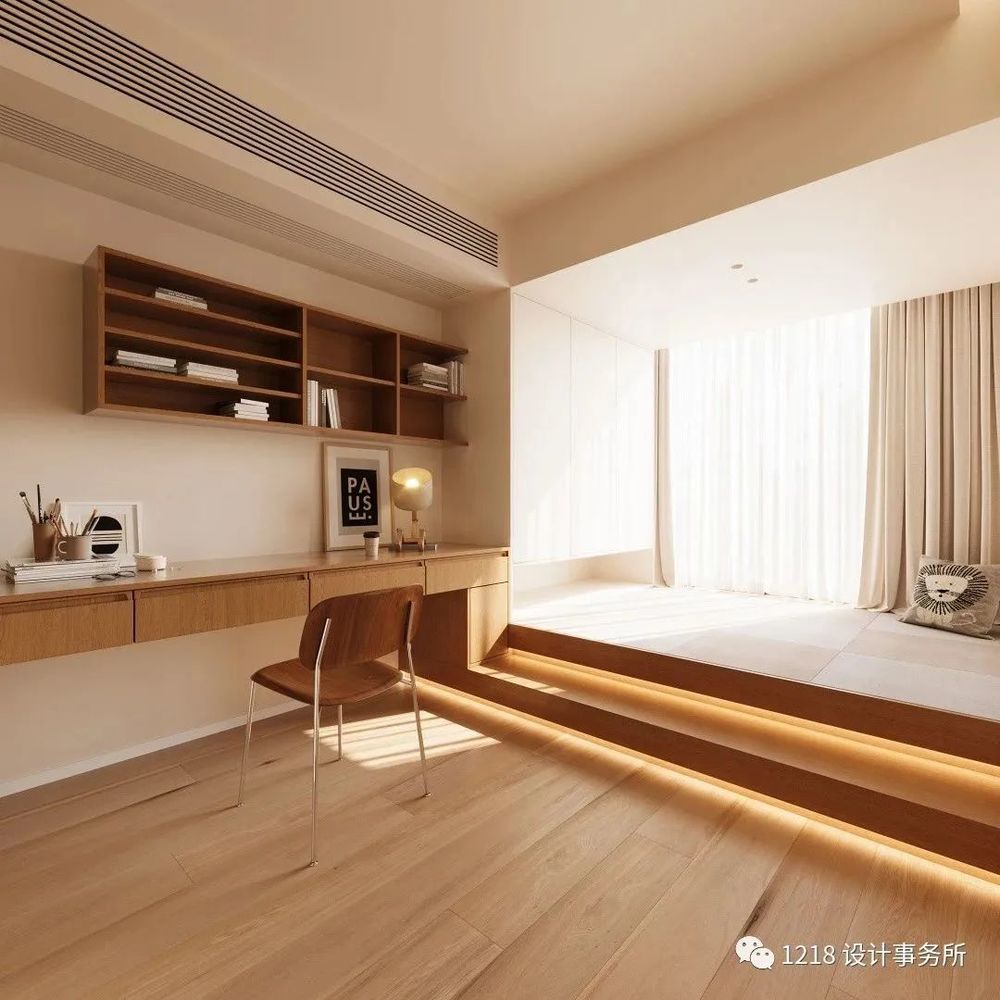
原先的次卧改成多功能房,地面加高做榻榻米,开放式书架用以收纳摆放书本、隐形抽屉柜采用无把手柜面,空间视野更显大,朋友来家、独自一人看书,这里都是不二之选!
The original second bedroom has been converted into a multi-functional room, with the floor raised to make tatami mats, open bookshelves for storing books, invisible drawer cabinets with handleless cabinets, and a larger space view.
06
主卧
Master bedroom
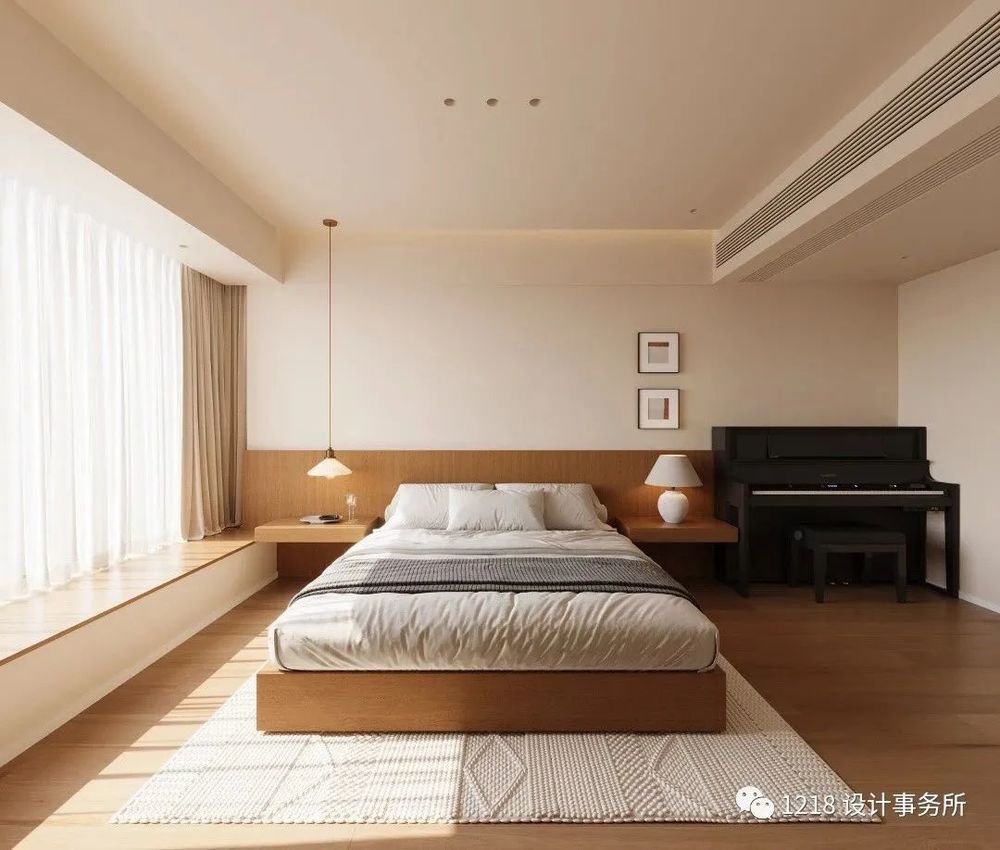
卧室全屋木地板通铺,背景墙用木纹饰面板做床头靠背,两侧搭配悬浮式床头柜,整体统一,没有一点卫生死角,打扫起来也方便。
The whole bedroom has wooden floors, the background wall is made of wood grain veneer as the bedside back, and the two sides are equipped with floating bedside tables, which are unified as a whole, without a little sanitary dead corner, and it is convenient to clean.

07
次卧
Second bedroom
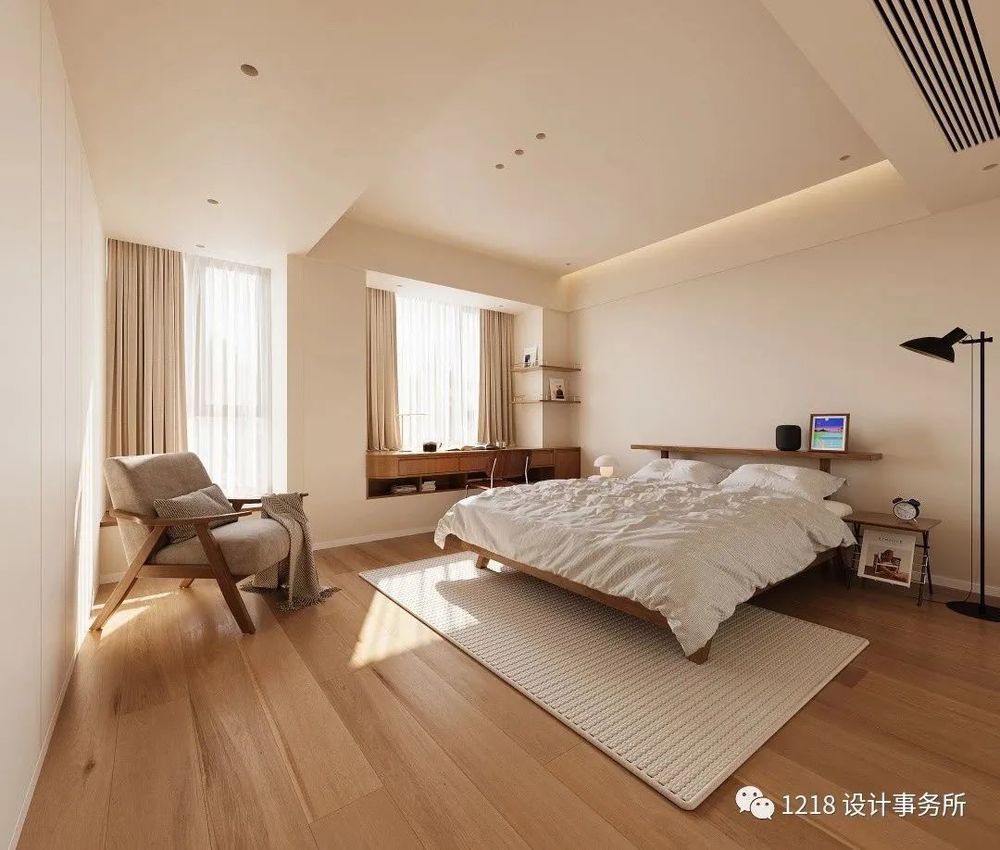
次卧不安常理出牌,床居中摆放,床头不贴紧墙面,留出空间放置物架,不仅美观有增加了床头收纳空间,各种小物件轻松收纳~
The second bedroom is restless and common sense, the bed is placed in the center, the head of the bed is not close to the wall, leaving space to place the shelf, not only beautiful but also increases the bedside storage space, all kinds of small objects are easily stored~
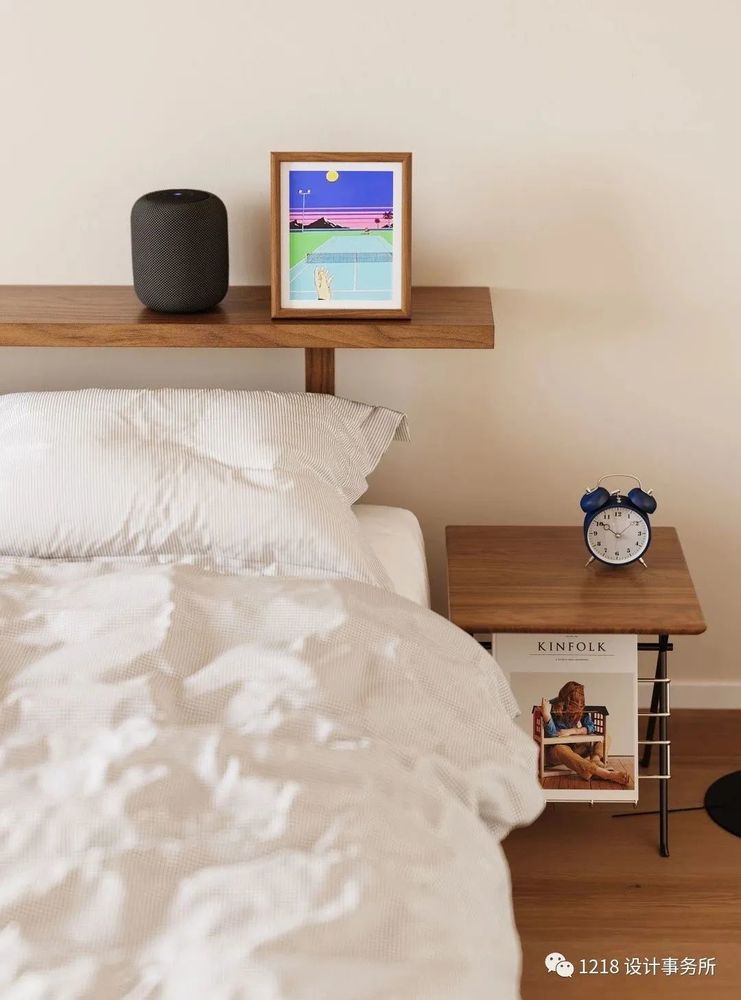
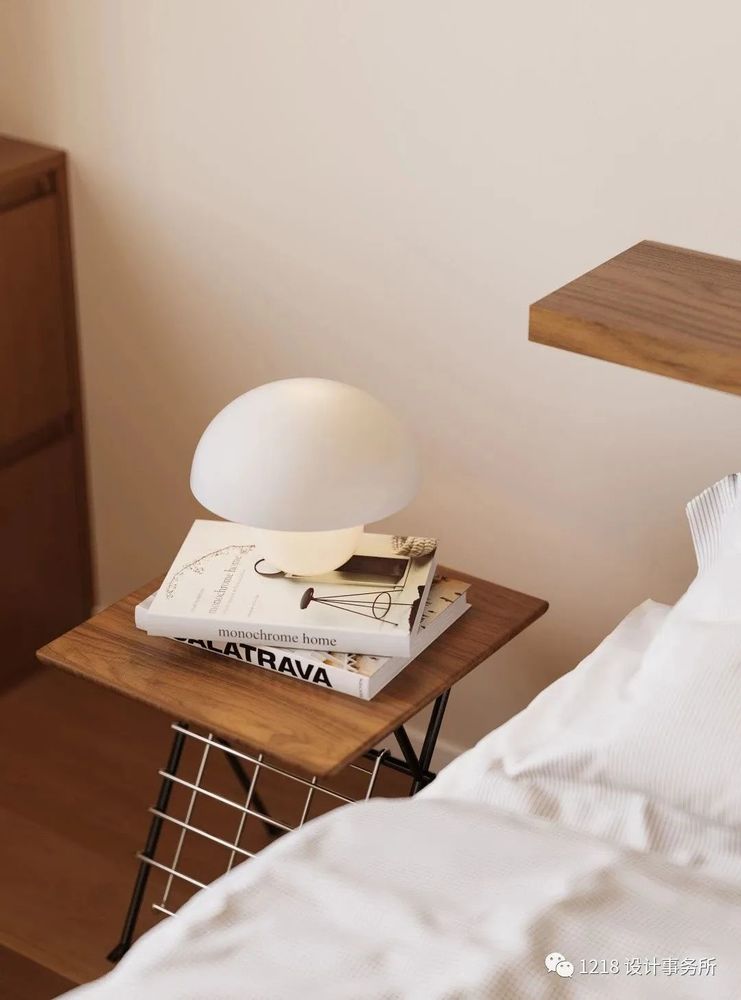
项目位置 | 嘉裕公馆
主案设计 | 1218设计事务所
设计风格 | 原木风
建筑面积 | 151m²
壹贰壹捌空间设计事务所
One Two One Eight Space Design agency
产品设计 | 商业与会所 | 办公与住宅
酒店空间 | 室内设计 | 精装房改造
15800220293
地址:广州市天河区百合苑B区139栋103号


