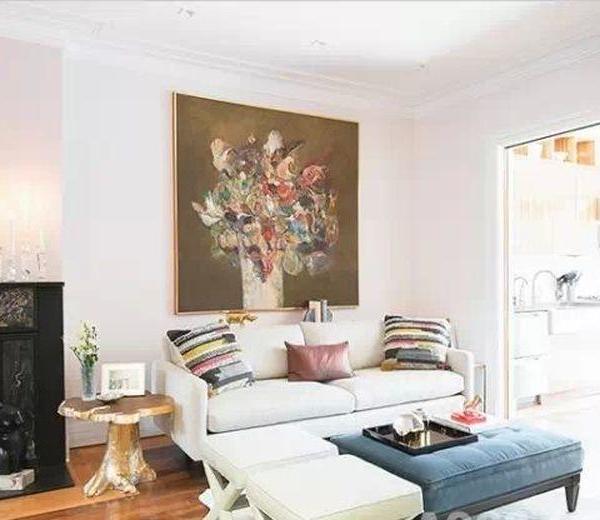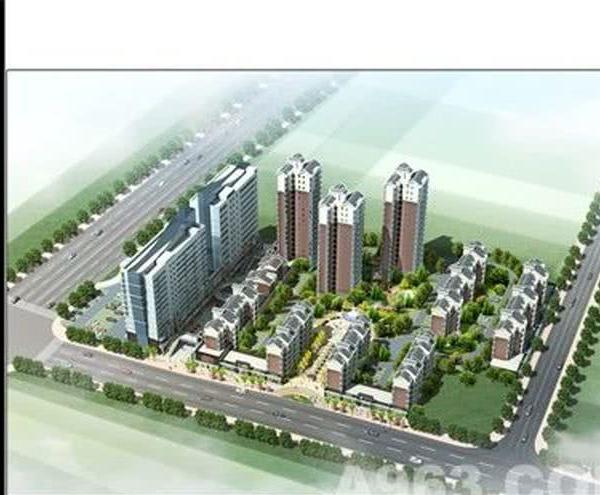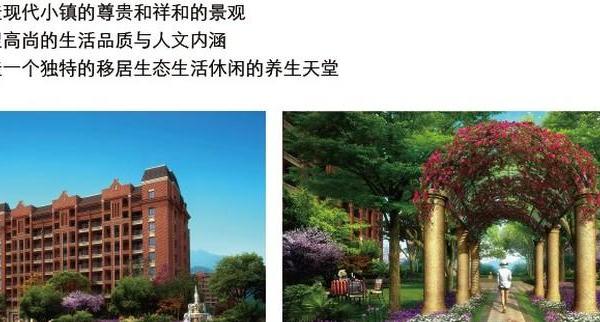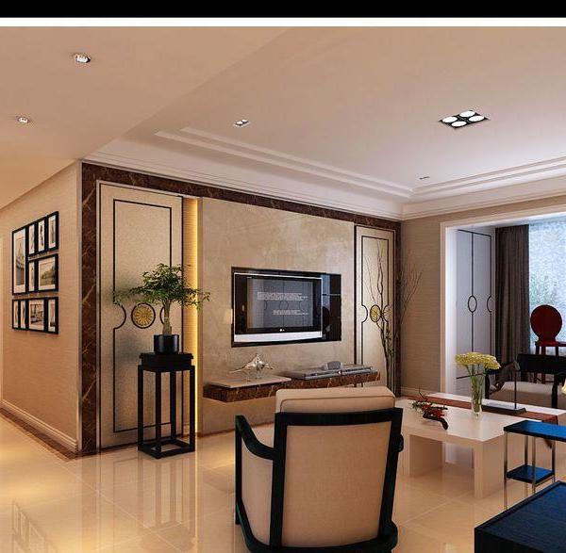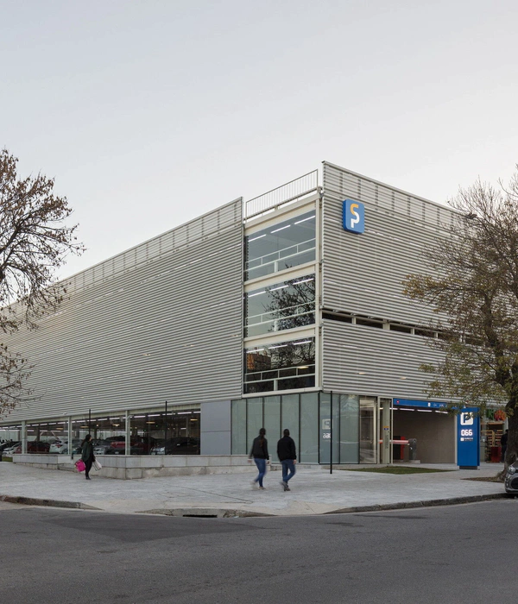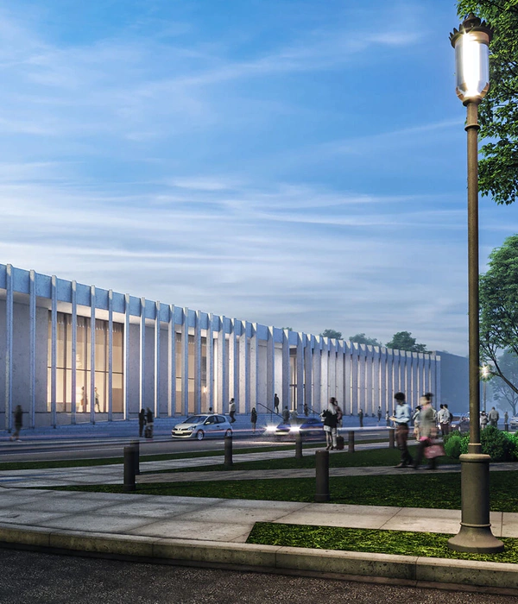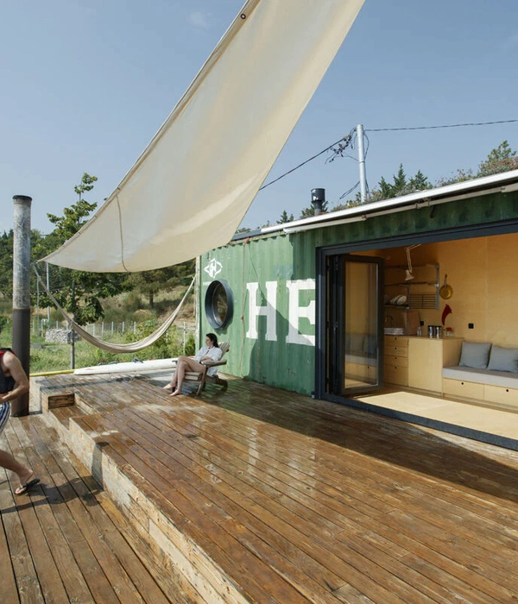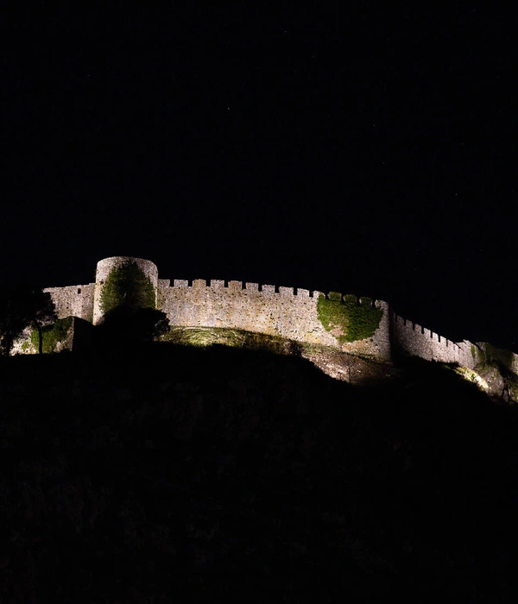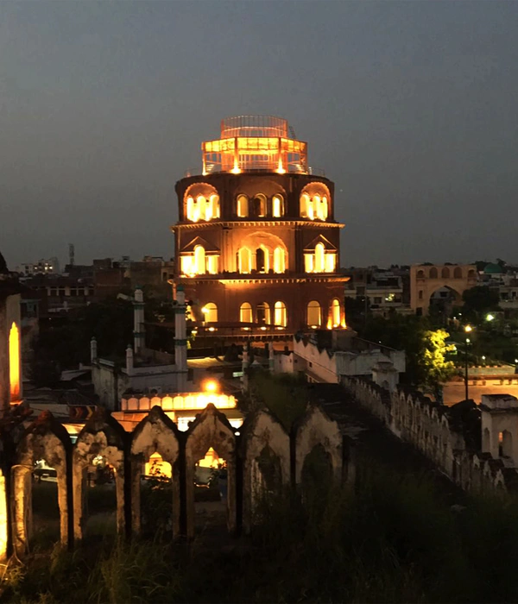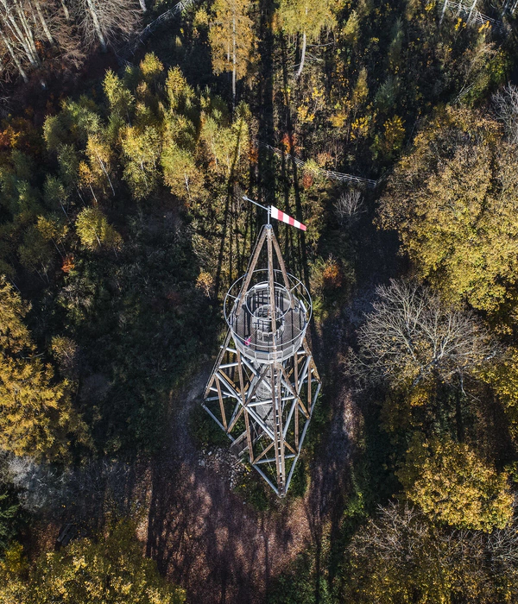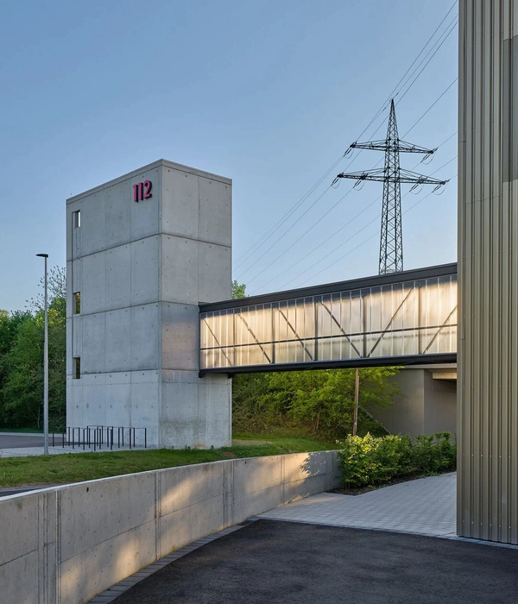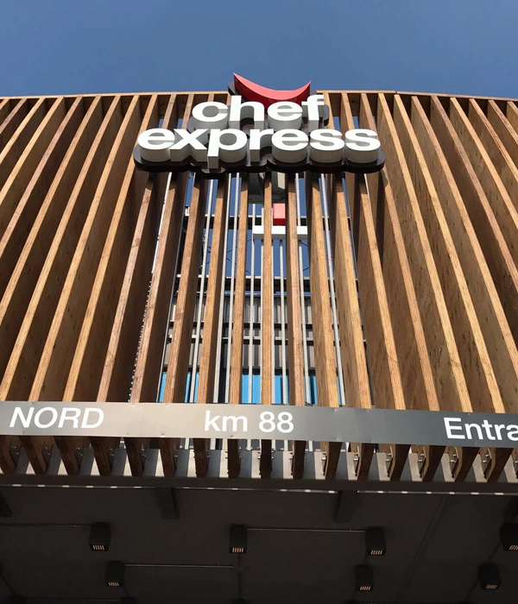Located at the center of the small village of Matt in Switzerland, a replacement building for a wood construction company was designed after a fire had destroyed the original production facility. The new hall resembles the old one, but the construction was rethought. Wood was chosen as the main construction material, making use of its endless possibilities.
16 slightly bowed, glued laminated timber trusses lie on massive wood columns. Steel cables functioning as tie rods stabilize the trusses while flexible joints and screw plates connect them to the columns.
The spacing of the massive columns is reflected in the design of the over 70-meter-long façade. They are apparent as regular divisions, which are further partitioned by means of slim windows and accented by vertical, wooden wind braces. Larch boards frame and intensify the subdivisions, and rough, hewn spruce weatherboarding completes the façade, resulting in a cohesive whole.
Structurally decoupled from the ground floor, the wood façade functions as an energetically gapless outer shell. The roof with its pronounced overhang not only serves as weather protection for the raw wood façade but also carries a photovoltaic system with an electrical output of 185 kW.
The large dimensions of the building are softened by the fine divisions of its façade, reducing its scale and embedding it elegantly into the given surroundings. The production processes, the form and slight grade of the lot, and the economical usage of wood all strongly shaped the basic principles of the design.
Spruce, larch, and oak are used for the inner linings of the offices, meeting rooms, and break rooms on the ground floor and demonstrate the versatility of wood as a material: the floors in an end-grain parquet seamed by a frieze; the ceilings in wooden acoustic elements; the walls and shelves in wood planking; and the doors with wood veneer. Only heavily used elements such as doors and flooring receive a surface treatment.
The combination of different types of wood with their particular colors, grains, and structures results in spatial variation and affects the perception of every room. Visitors and clients can easily understand the multiplicity of possibilities that wood offers.
The new production facility has given the company the opportunity to clearly demonstrate the versatility of the construction material wood and the high quality of workmanship that the company is capable of.
▼项目更多图片
{{item.text_origin}}

