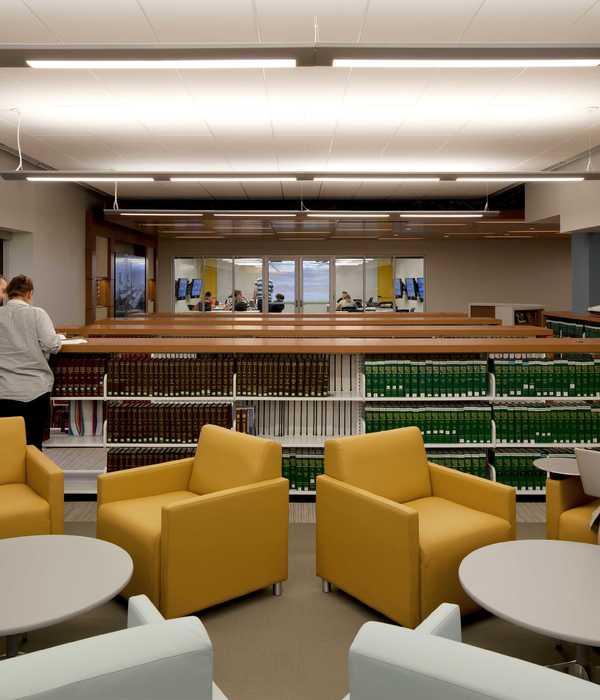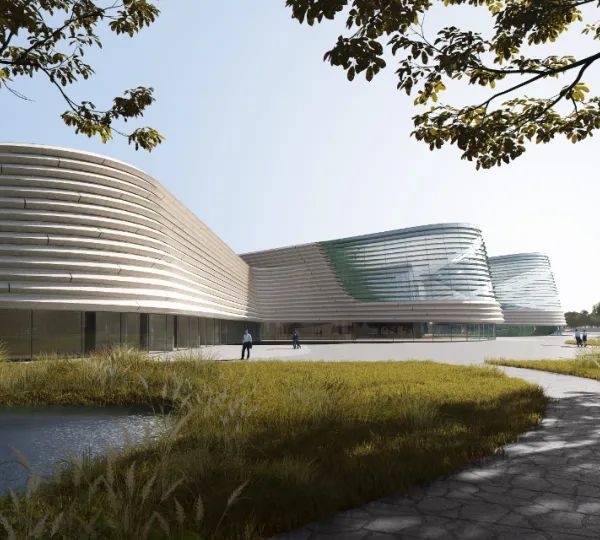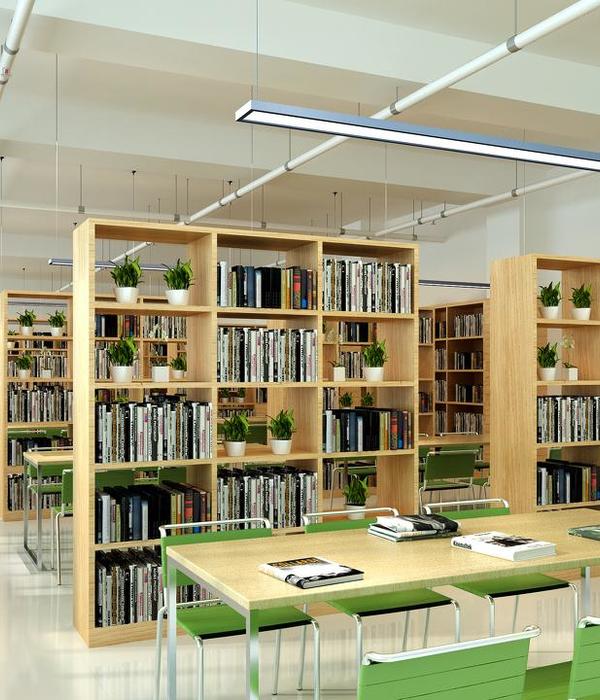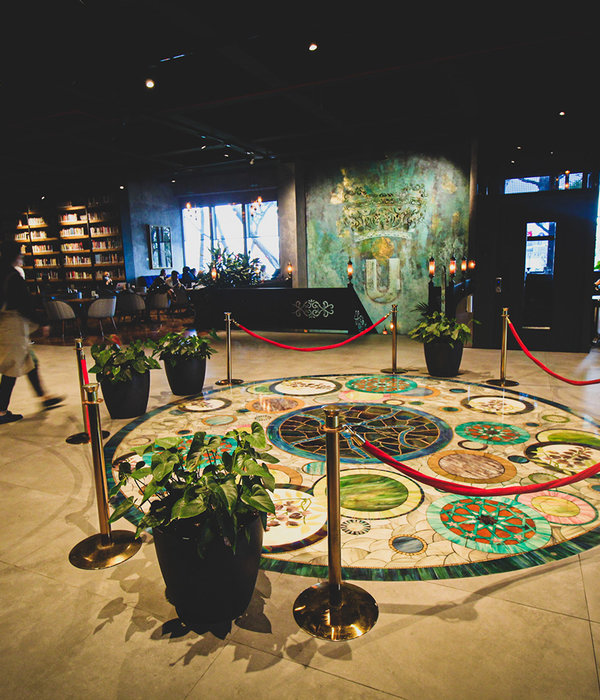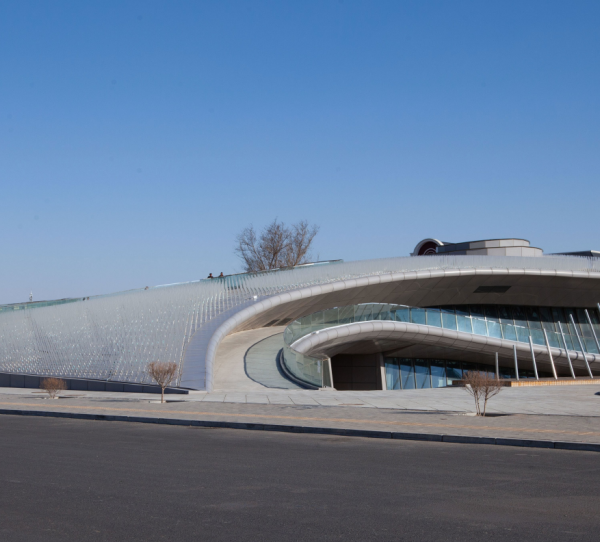The new Tennessee State Museum, located on Nashville’s Bicentennial Mall complex, showcases the state’s rich history, and creates an innovative, state-of-the-art educational asset and tourist attraction.
The local architect of record, EOA Architects. and national museum designer, HGA, paired to create an inspirational and distinctive state-of-the-art cultural facility in Nashville, Tennessee.
The new museum illuminates the rich and diverse history of the citizens of Tennessee and enliven Nashville’s Bicentennial Mall, making it a destination for generations to come. The facility improves the visitor experience and engages the public in the history and significance of the State of Tennessee through collections, exhibitions, programs, and events. Its priceless collections from Tennessee’s history are displayed in flexible exhibit spaces and offers opportunities for learning through programming, lectures, symposia, and interactive learning spaces available to teachers, students and the general public. Strict adherence to the highest quality standards for museum facilities allows the institution to borrow and display a range of works from other international institutions.
The building consists of two floors of gallery and other programmed spaces for a total of 140,000 SF. The project also includes outdoor sculpture gardens, a water feature promenade and an event lawn space that serves the outdoor functions of the museum. Additionally, the museum shares a 150-space parking lot that also serves the adjoining Farmers Market. The new museum opened in October of 2018.
The building’s porch and upper veranda, leading from the grand lawn, are a part of our Tennessee vernacular. The porch references The State Capitol, antebellum homes, rural churches, historic courthouses, and governmental structures seen throughout the State and resonates with many Tennesseans. The Grand Hall has incorporated a terrazzo star inlay representing the Tennessee flag and its three stars, showcasing the Three Grand Divisions of Tennessee. The Design Team also incorporated 95 lights into the Grand Lobby ceiling representing each of Tennessee’s counties.
The Design Team has organized the primary axial orientation of the Museum to The Tennessee State Capitol through its primary circulation spaces on the lower and upper floors. This orientation also serves as one of the building’s primary entrances leading from the Bicentennial Mall and designated parking area. In addition, the building’s east-west axial orientation is to the adjacent Carillon within the Bicentennial Mall.
Limestone was used as the dominant stone for the building and is used throughout the Capitol Complex as well as the primary material for the State Capitol. The Design Team incorporated bronze as a metal that relates to the other neighborhood State governmental buildings. Bronze was also used as interior and exterior railing, exterior metal panels, door/window systems and within elevators.
The Design Team incorporated Tennessee Quaker Gray Marble on the interior and exterior of the building as an accent stone as well as used in special areas within the interiors. This marble is quarried in Knoxville Tennessee and is prevalent in iconic buildings throughout the U.S.; Crab Orchard Gray Stone, indigenous of Middle Tennessee, has been showcased within exterior plaza areas and entry pavers. Crab Orchard Blue Stone is also utilized for the waterway wall that bisects the entry sequence/lawn from the south.
Natural daylighting was important in the public areas to counteract the lower lighting levels in the galleries. Large skylights were used above the monumental stair and central rotunda space. The ceiling of the lower rotunda was another opportunity to showcase our state wildflower, the Passionflower.
The Museum Store showcases Tennessee artisans through art and craft as well as highlights current exhibits. The Store design also utilizes other materials used throughout the Museum such as: terrazzo, limestone, bronze, and rift-cut white oak.
{{item.text_origin}}







