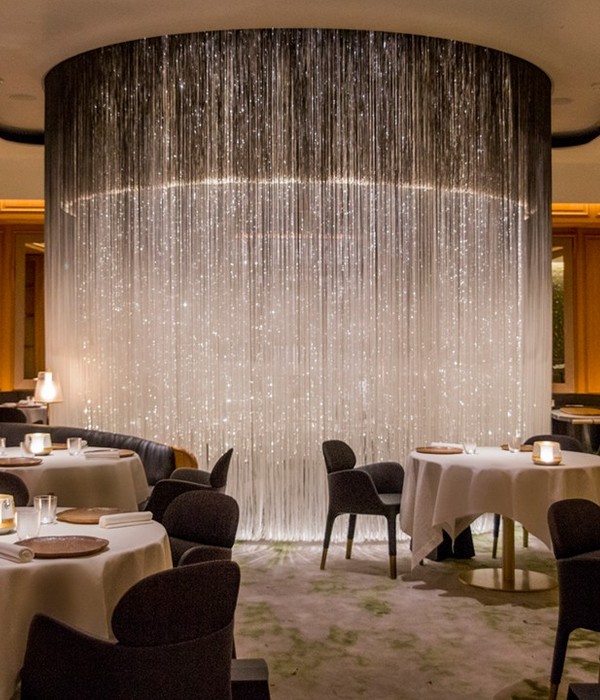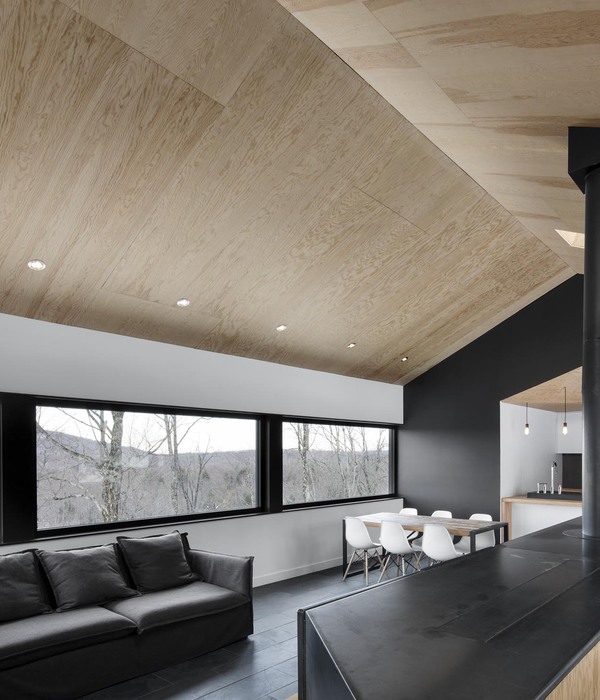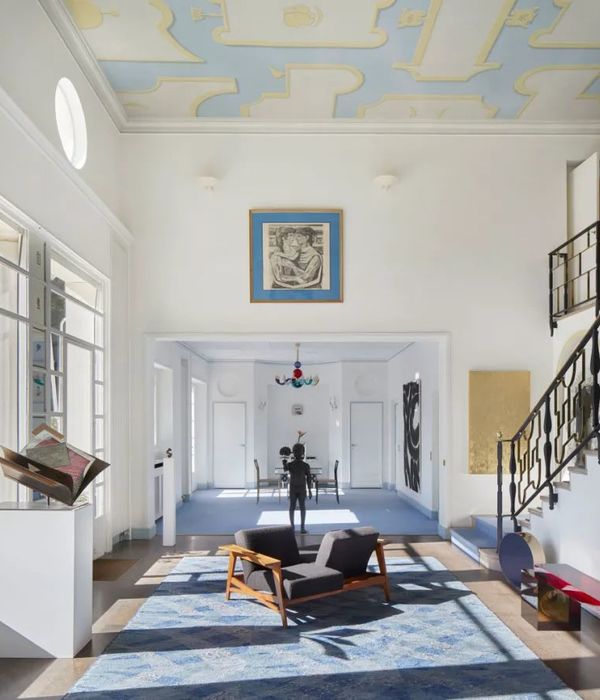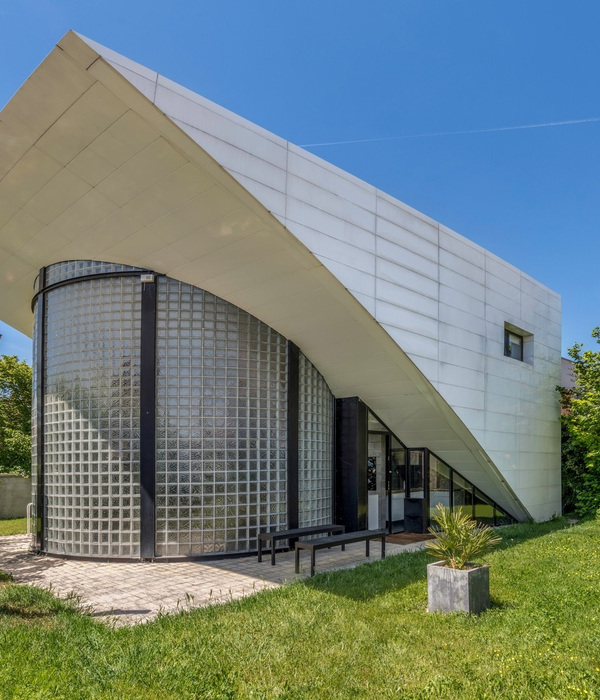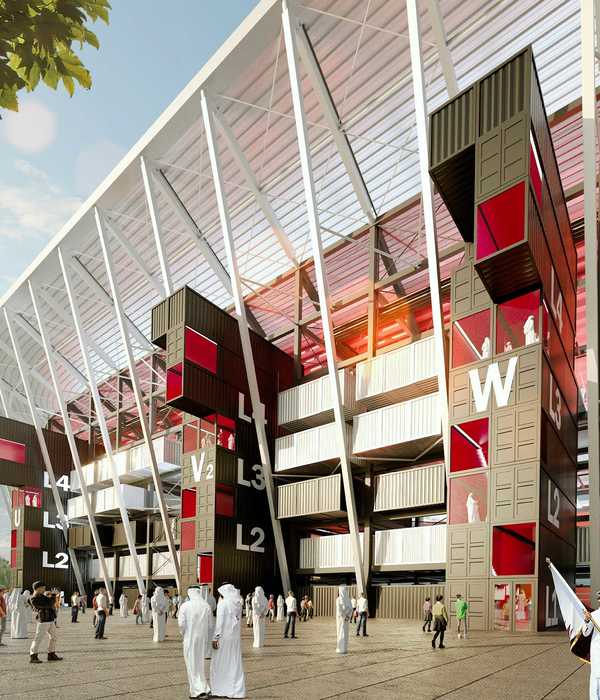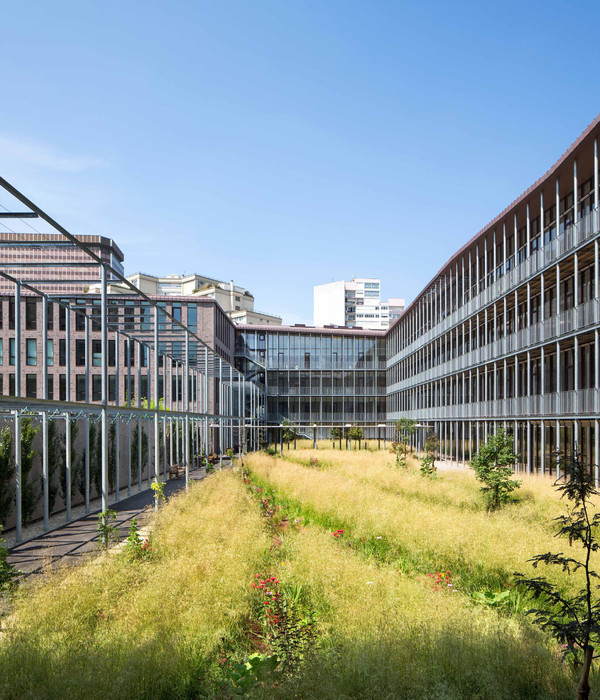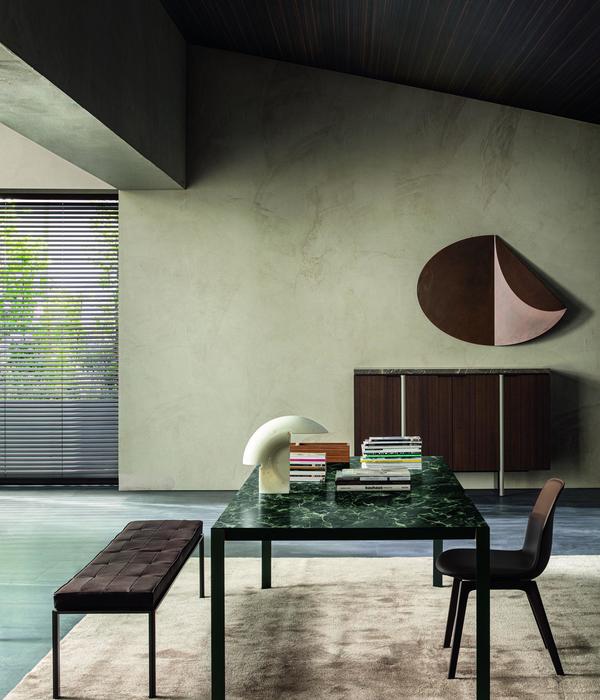住宅位于东京文京区的密集社区里。其南侧采用全玻璃立面,置入各层的种植盒子让住宅仿若嵌入密林。为南立面飘窗顶部嵌入镜面装置,窗边的景色也变得更加悦动,抓人眼球。住宅与邻里建筑保持了良好的间距关系,在设计师看来,改善该住宅居住生活的最佳方法是令其在狭小的街道空间里感受最葱郁的绿色环境。简化空间并不意味着简化生活,与之相反的,越是小空间越能体现生活的丰富与充实。
This is a small house in a residential area in Bunkyo-ku Tokyo. We set large windows on the open south side and set a green screen as south facade by making planter boxes on each floor. The ceiling at the window is mirror finished, it functions as a device that green captures inside the room. Keeping an appropriate distance with neighbors, we just imagined a meditation space that can live together with GREEN plants in small streets. We thought here is not ‘modest living’ of ‘small dwell’ but a ‘BIG LIFE’ of ‘SMALL DWELL’.
▼南侧立面垂直绿化,set a green screen as south facade by making planter boxes on each floor
与此同时,IoT的引入让Google Home,Amazon Echo,智能设备和居住者本人语音互联,令居住者可以随时随地用语音环形PS4,燃气暖气在每天早晨6点钟准时自动开启至10摄氏度。这些可通过语音控制家用电气和家具的智能设备均来自于众筹。除此之外,通过红外线,无线网络和蓝牙,居住者可以对住宅进行远程室内操控,开闭窗帘和开关按钮。
In addition, we actively worked on converting housing equipment to IoT. By combining the voice devices such as Google Home, Amazon Echo, hubs and smart devices, client is able to start PS4 with voice, the gas heater automatically starts at 6 o’clock in the morning of 10 degrees Celsius. These smart devices were adopted from crowdfunding products that can control existing home appliances and furniture in voice device. We presented to client all controls of infrared, Wi-Fi and Bluetooth on cloud, such as remote controller, opening and closing curtain, bot pressing analog switches.
▼客厅,living room
▼立面百叶可根据温度自动调节闭合,window-shades can be automatically controlled with the changing of temperature
▼厨房,kitchen
▼步入二层的楼梯,the stairs to the upper floor
▼卧室,bedroom
▼二层俯瞰客厅,view from the second floor to living space
依据恒温设备对室内温度的感知,空调和门窗百叶可以自动调节闭合,而外窗绿植与建筑也保持良好适宜的间距。住宅就是在这样简单粗暴的方式中运行着。将植物与IoT模式结合的设计手法,使住宅如同繁荣生长的大树。如雌蕊中的胚珠一样,居住生活也享受到完美的保护。
A space that has both “rough” and “fine” controlled. The blinds are automatically opened and closed with the sun, air conditioned are finely controlled at right temperature. Outdoor plants keep proper distance from thickly housed area. We combined with plants and IoT to make the buildings themselves like living tree. and we thought we could make a soft protected space like the “OVULE” of the pistil.
▼智能家庭控制设备,smart control
▼底层平面图,the ground floor plan
▼二层平面图,the first floor plan
▼三层平面图,the second floor plan
▼剖面图,section
Project name: OVULE
Architect’s Firm: TOMOKAZU HAYAKAWA ARCHITECTS
Project location: Tokyo Japan
Completion Year: 2017
Gross Built Area: 90 m2
Lead Architects: Tomokazu Hayakawa
Structural Engineer: Takashi Takamizawa
Construction: TH-1
Photo credits: TOMOKAZU HAYAKAWA ARCHITECTS
Products
1. Nichibei – solar V aluminum blind
2. IFTTT – IFTTT
3. Nature – Nature Remo
4. Wonder Labs – Switch bot
5. Brunt – Blind Engine
6. Hansgrohe – AXOR starck
7. Formani – One, Ferrovia, Volume
{{item.text_origin}}

