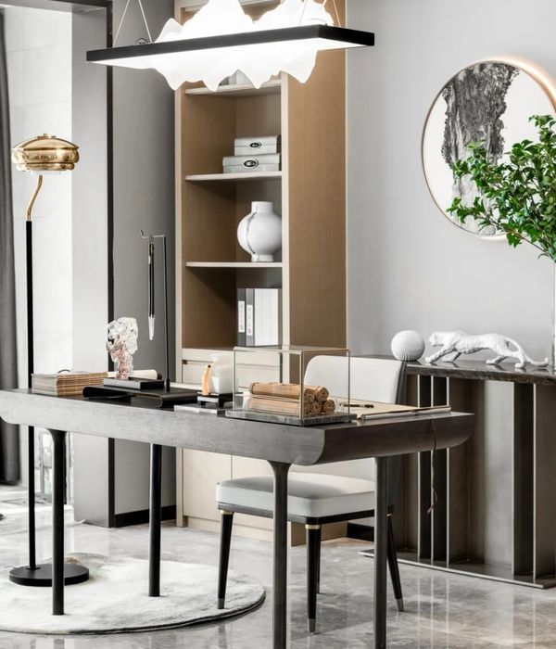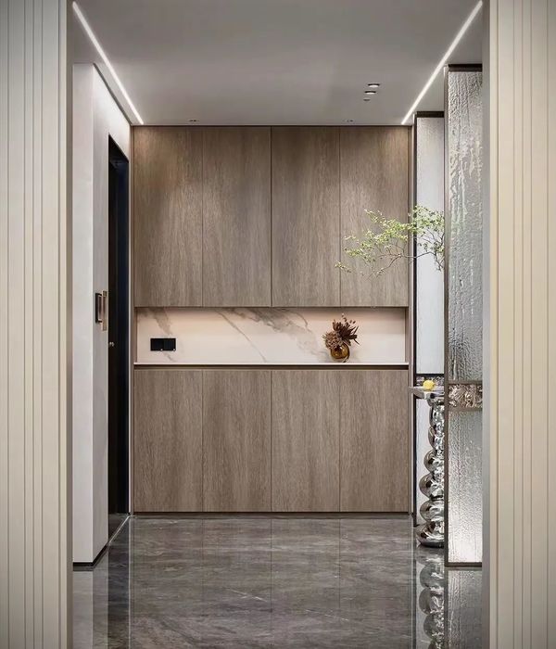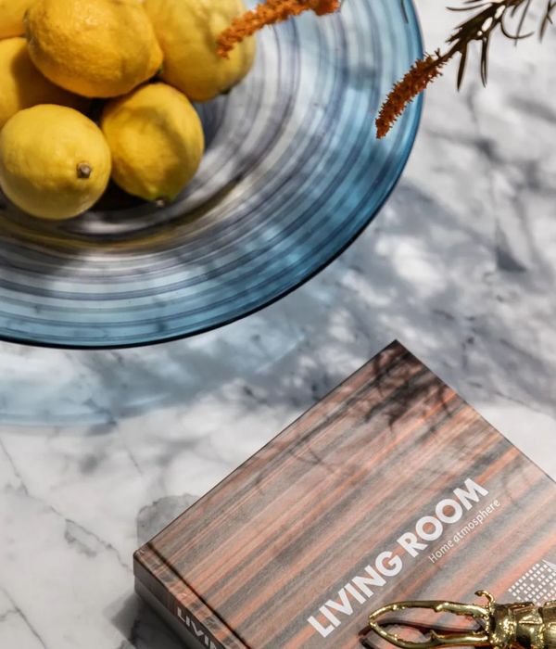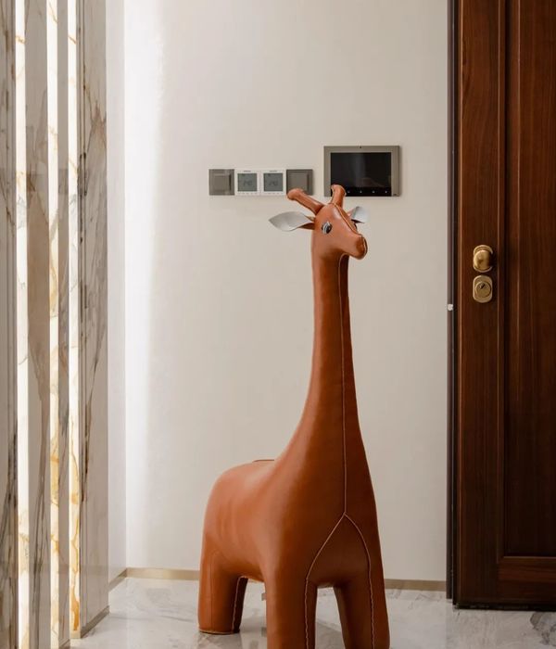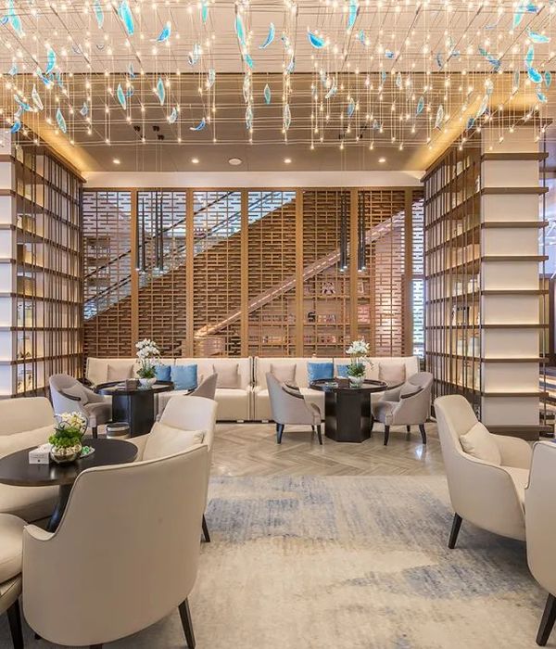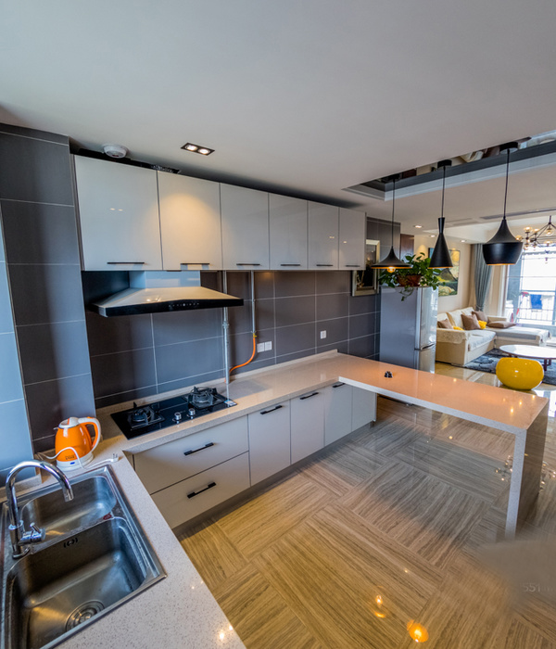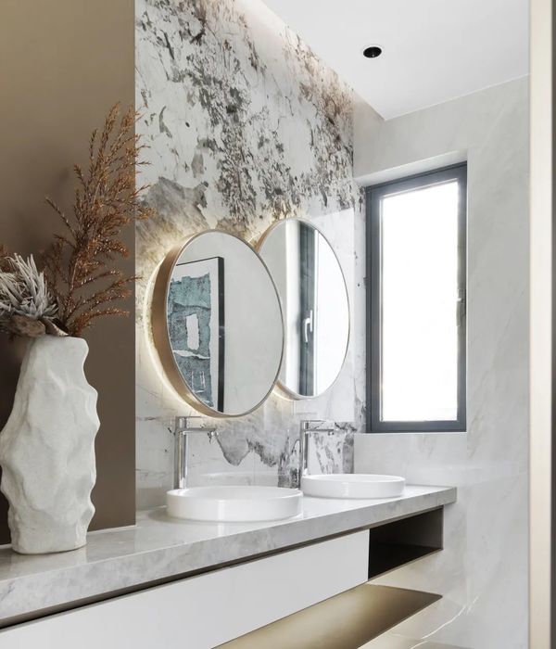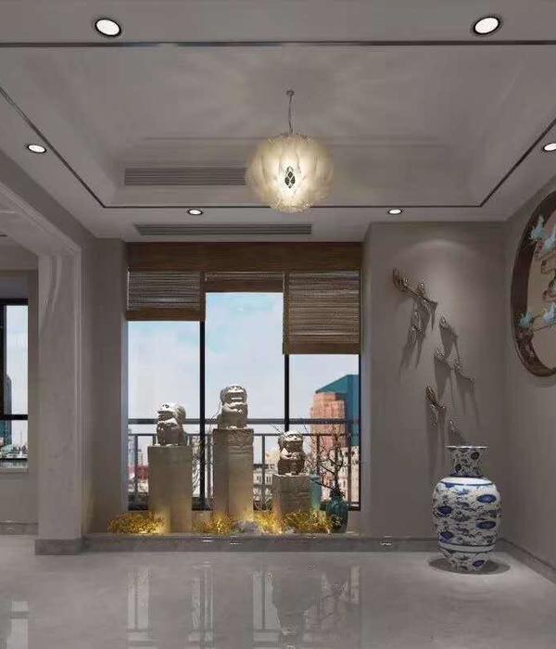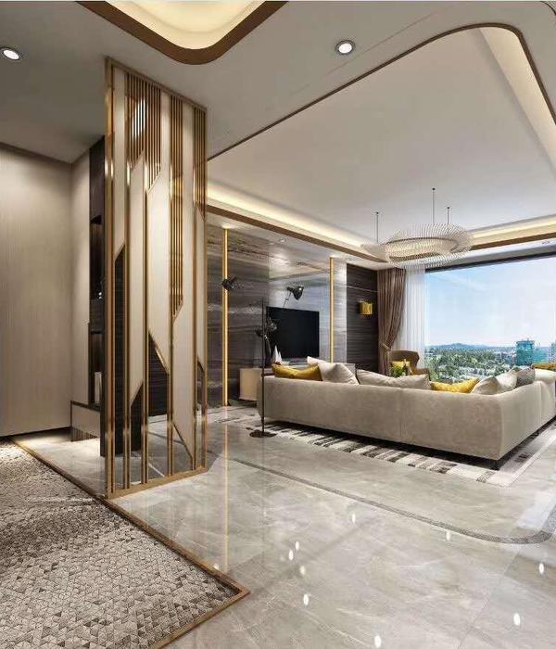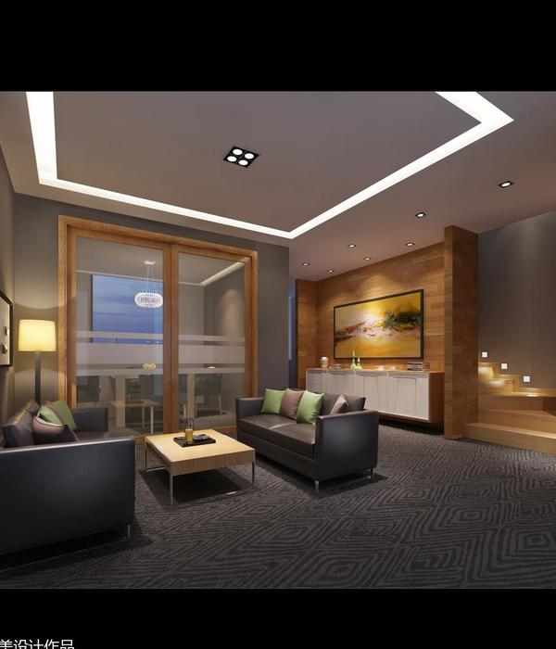- 项目名称:墨西哥爵士基金会
- 设计方:em-estudio
- 位置:墨西哥,巴亚尔塔港
- 分类:办公建筑
- 内容:实景照片
- 合作方:Tónico Visual
- 图片:22张
- 摄影师:Ivan EsquedaMartínez
Mexico Jazz Foundation
设计方:em-estudio
位置:墨西哥
分类:办公建筑
内容:实景照片
合作方:Tónico Visual
图片:22张
摄影师:Ivan EsquedaMartínez
这是由em-estudio设计的爵士基金会。该项目旨在在以爵士为主要元素的区域创建一个多学科的文化论坛。该建筑坐落于巴亚尔塔港的木板路上,它建于一座现状的商业建筑之上,因此享有优越的海景视野。通往爵士基金会的入口是在Morelos街一侧,一道木质大门通往双层通高的楼梯空间,这里因为玻璃天穹的设计而光线充足。该项目使用了轻型金属结构支撑着木质屋顶,电气与音响设备随处可见,让空间可以根据不同的活动、表演和音乐会而做出相应的调整和变化。
译者:筑龙网艾比
The project is born with the intention of creating a multidisciplinary cultural forum in which Jazz is the main exponent.The building is located on Puerto Vallarta’s “Malecón” (boardwalk); it is built above an existing commercial building, giving the project a great ocean view. The access to The Jazz Foundation is on Morelos Street (perpendicular to “Malecón”) through a large wooden door that leads to a staircase that is contained in a double-height space full of natural light coming through a glass dome.The building façade is constructed with a concrete lattice that allows the flow of air and lets light in from the outside during the day, and works as a large light box at night. Openings are created in the façade to frame exterior views.
The project is built with a light metal structure that holds the wooden roof, where the electrical and sound installations are visible, allowing the space to change and adapt to different events, performances and concerts.The main space, with a capacity of up to a hundred seated guests, is conformed by three main elements: a large bar made with concrete and wood; a terrace whose access is through a large window that frames the ocean; and, in the middle, a stage which is made of wooden staves and can be seen from anywhere in the room.
墨西哥爵士基金会外部实景图
墨西哥爵士基金会局部实景图
墨西哥爵士基金会内部实景图
墨西哥爵士基金会剖面图
墨西哥爵士基金会平面图
{{item.text_origin}}


