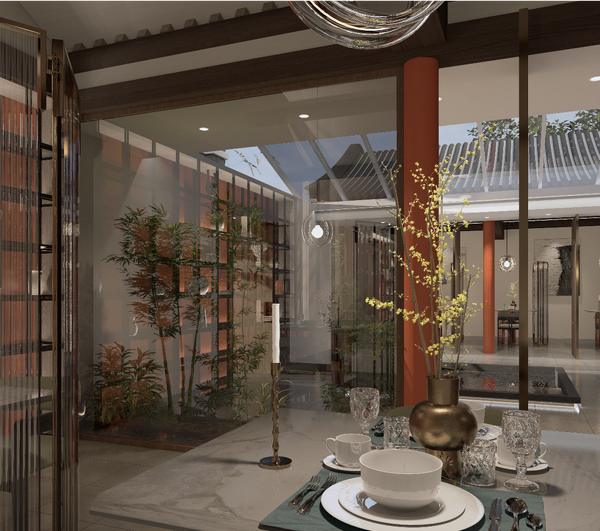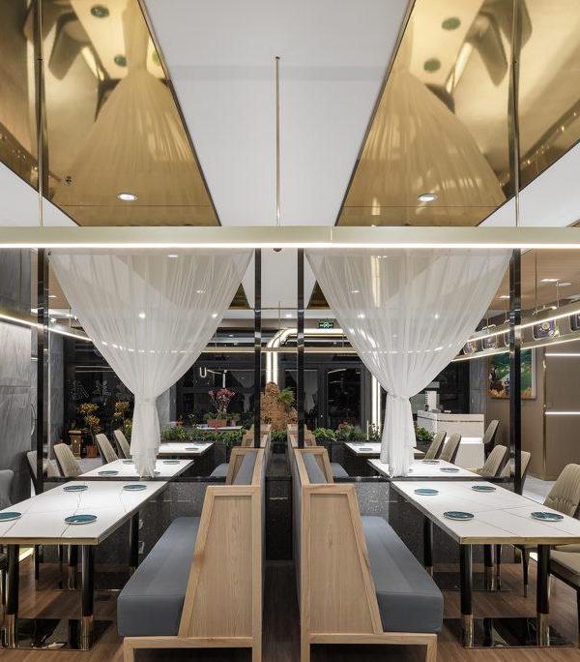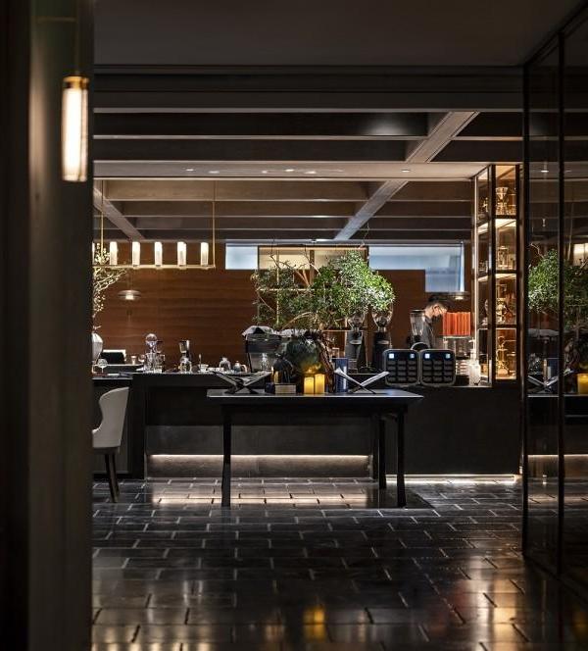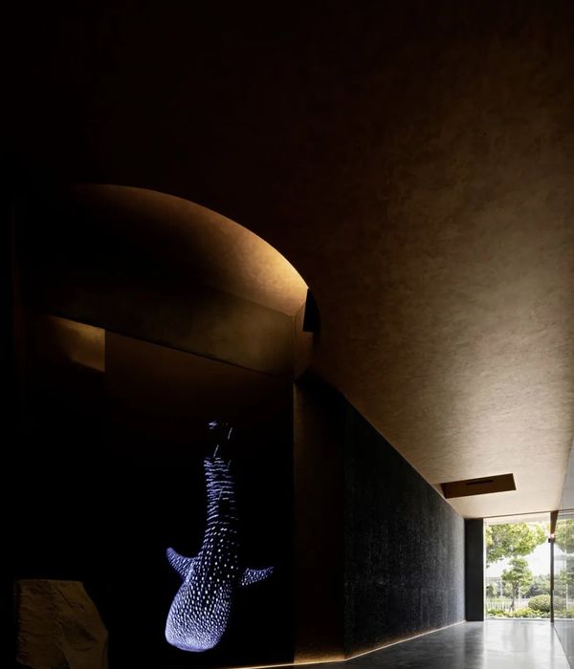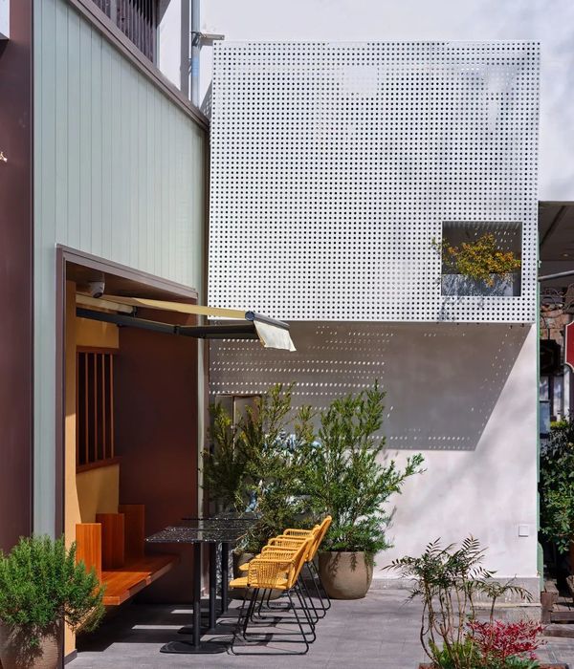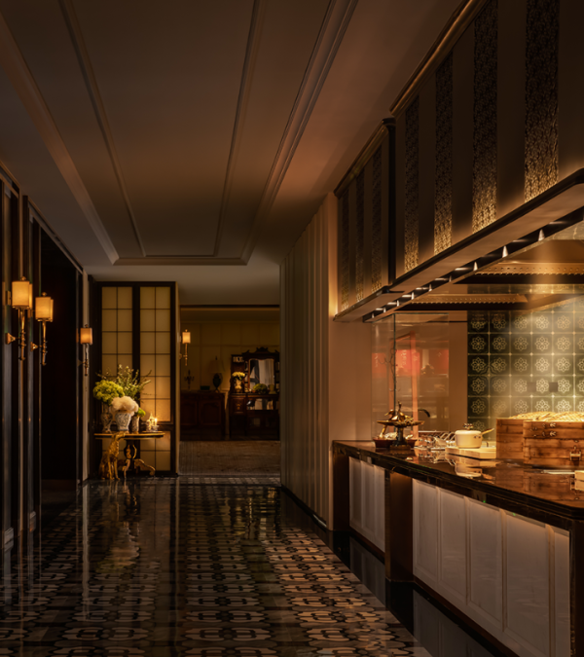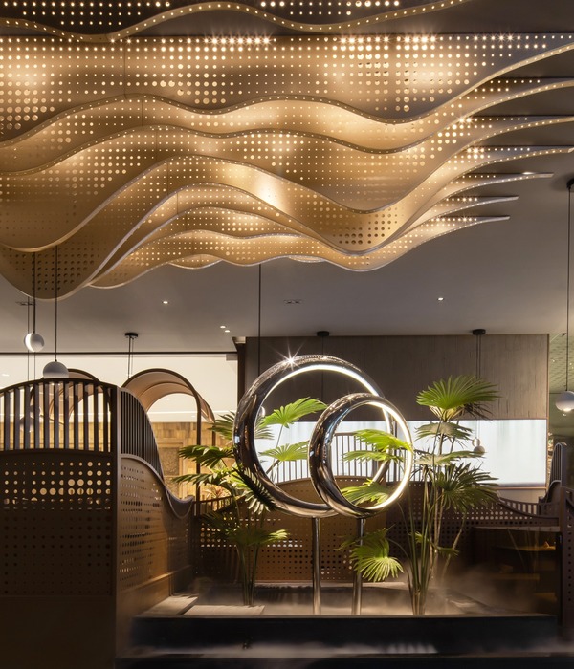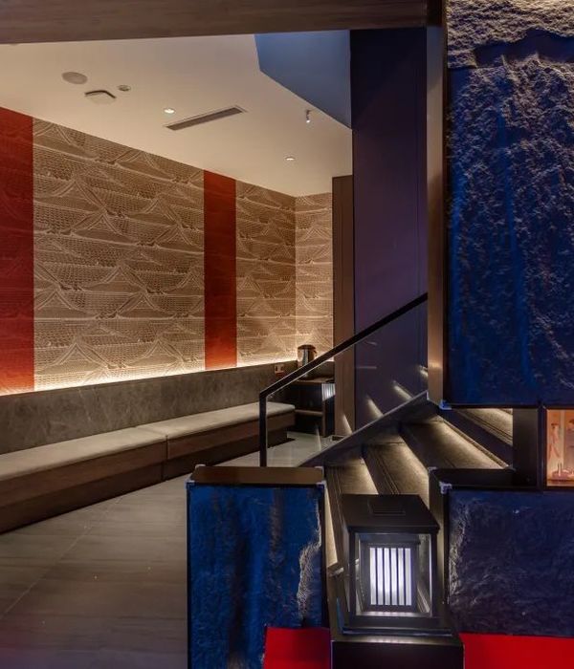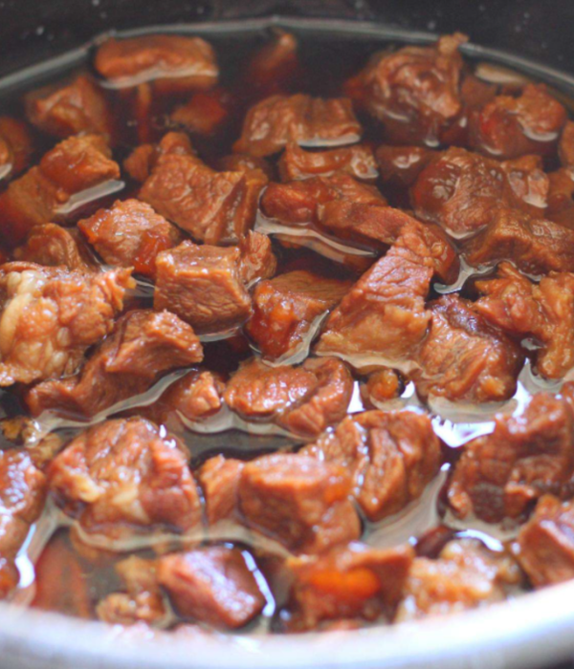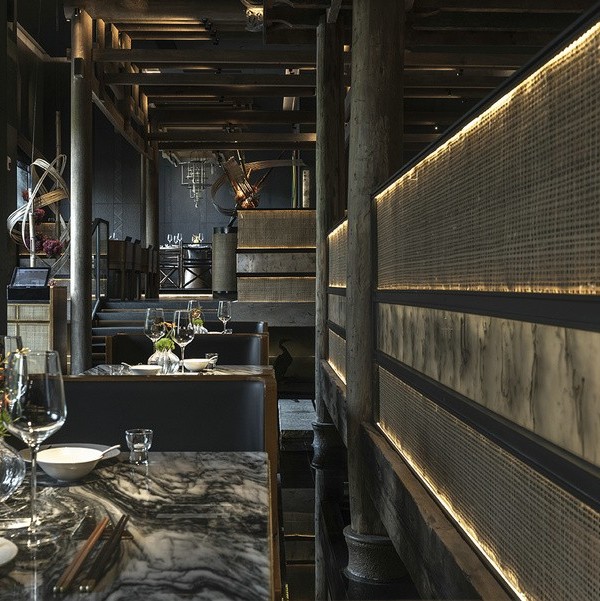"A vegan restaurant, that values organic and natural ingredients supplied by small producers from different regions of Brazil, located in a space with plenty of natural lighting, accessible to everyone and pet friendly." These are the major foundations that motivated the establishment of Cajuí Restaurant, located in São Paulo, Brazil. Along with the initial assessment of the pre-existing construction, the concept idealized by the client was the main basis for the development of the first architectural drafts.
The big acclivity right at the access to the site, the numerous levels of the existing construction and the darkness due to the narrow plot, practically entirely covered, indicated the physical challenges for the implementation of the architectural concept.
Initially, with the intention to attend the logistical and functional premises, the space was divided in two zones by a small volume, containing the bathroom for the disabled and the bar. Strategically located, the stairs were replaced in order to reduce the number of pre-existing plateaus to overcome the inclination, providing a more fluid and intuitive circulation. Additionally, to make the restaurant accessible to everyone, it became necessary to set a lifting platform from the sidewalk level to the bar level in order to guarantee accessibility to the lower lounge, toilet and bar.
Resuming the subjective aspects aspired by the design, the name of the restaurant is a direct reference to the small fruit Cajuí, a native fruit of the Brazilian Cerrado that belongs to the cashew family. The name comes as an alert for the growing deforestation of this rich and unique biome, which serves as an inspiration for both the menu and the ambience of the restaurant. In this manner, the value of the interaction between light and color was adopted as an extremely important matter during the design process, in a way that light, colors and materials create an ambiance that aesthetically alludes to the Brazilian Cerrado. This relationship between nature and architecture was exceptionally cared for throughout the creation process and it was considered in every design decision.
The architectural elements identified in the building before the renovation consisted in a masonry construction surrounded by precarious temporary structures. As one of the premises was to avoid major structural refurbishments in the building, the adopted solution was to concentrate the main interventions on these temporary structures, making a new envelope that fulfills the function of shelter and, at the same time, is responsible for the transmission of natural light and interaction between interior and exterior spaces.
The obtained result was a wooden structure attached to the body of the existing building. The translucent roof tiles allowed the entry of natural light that, filtered through the organic jute lining, influences the color of the internal environment during the different hours of the day. Used as a reference to the Cerrado soil, the cement floor with red pigmentation acts in harmony with light, making the white walls absorb some of the earthy colors used in the project, helping to transmit the desired atmosphere.
Along with the attempt to minimize interferences during the renovation, it was ensured that almost all the waste generated on the construction site was reused, whether for the waiting area deck, for leveling the floors or for the bamboo ceiling in the back area of the plot. Next to the staff area, large plant beds were built to grow the main ingredients used in the menu. The landscaping displayed in all environments, goes beyond the decorative and becomes functional, playing an important role at the restaurant's architecture.
{{item.text_origin}}

