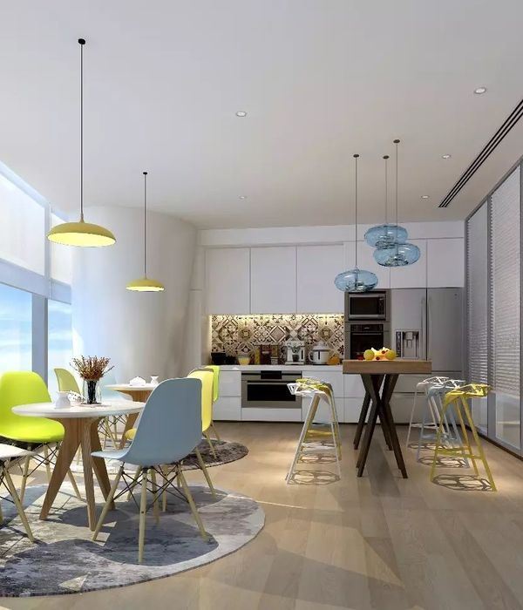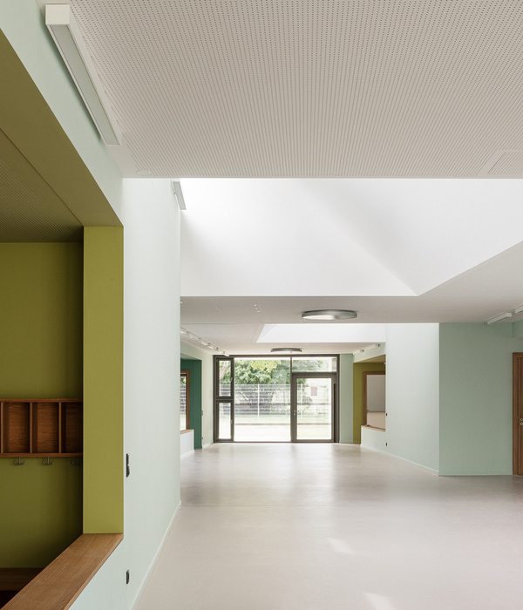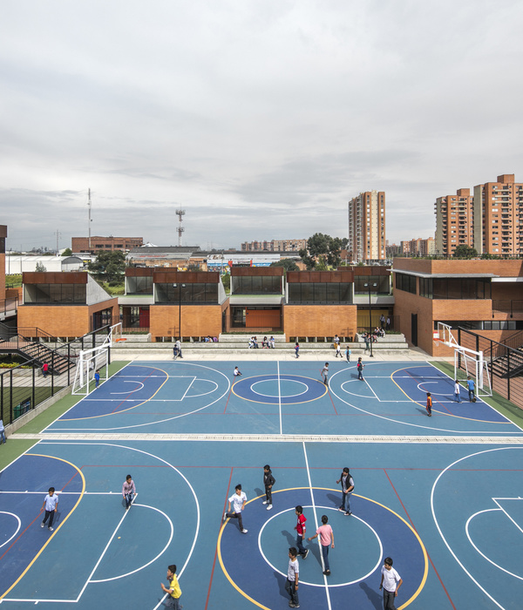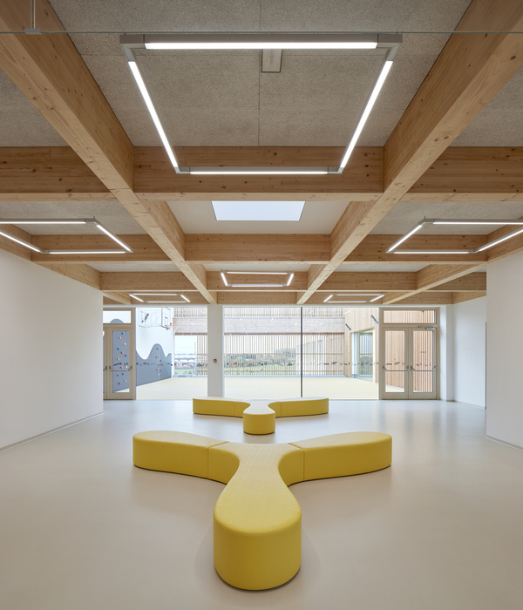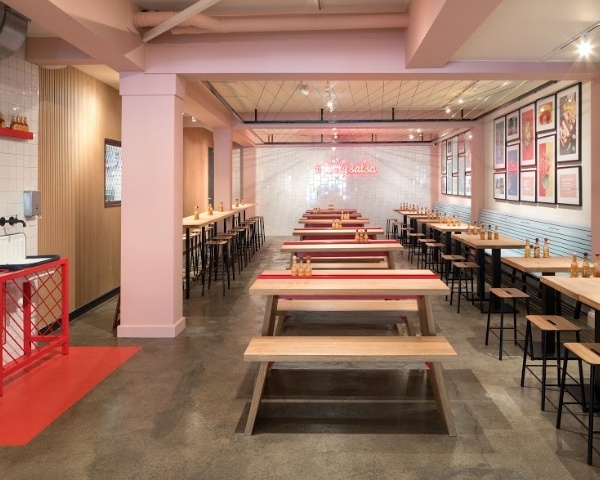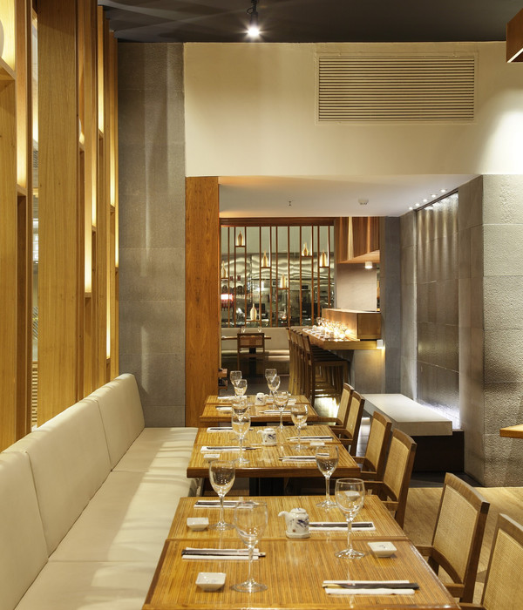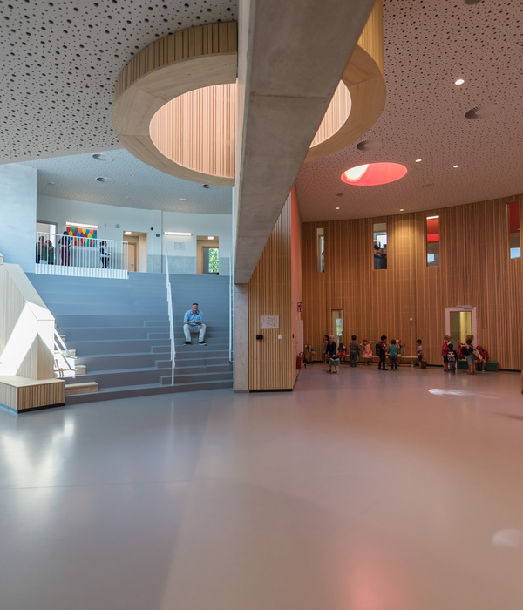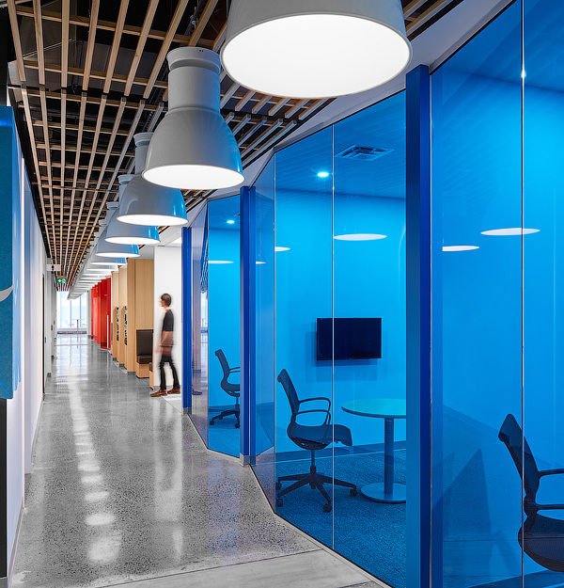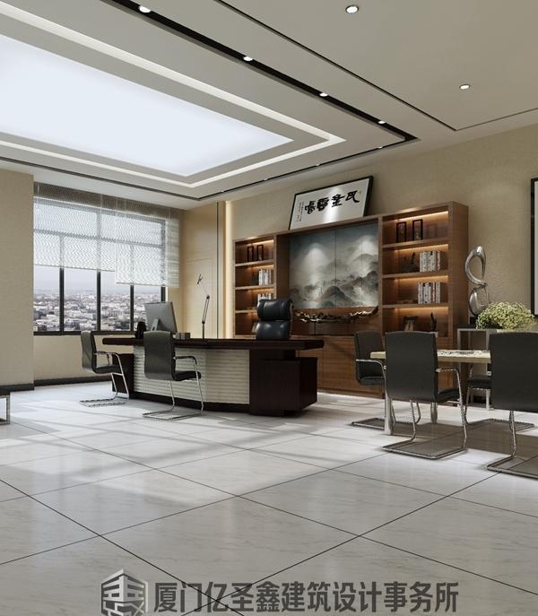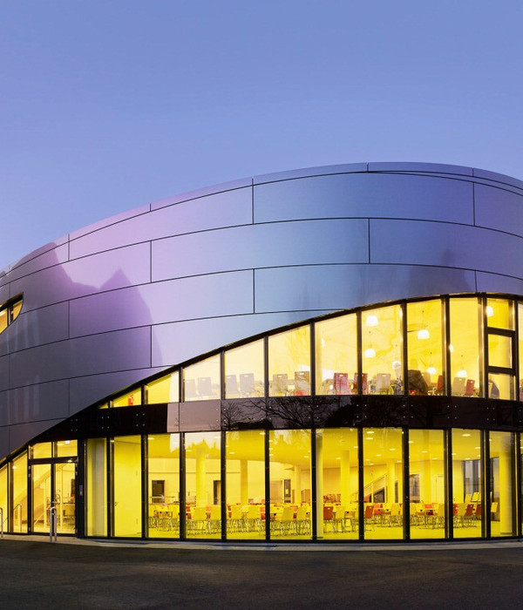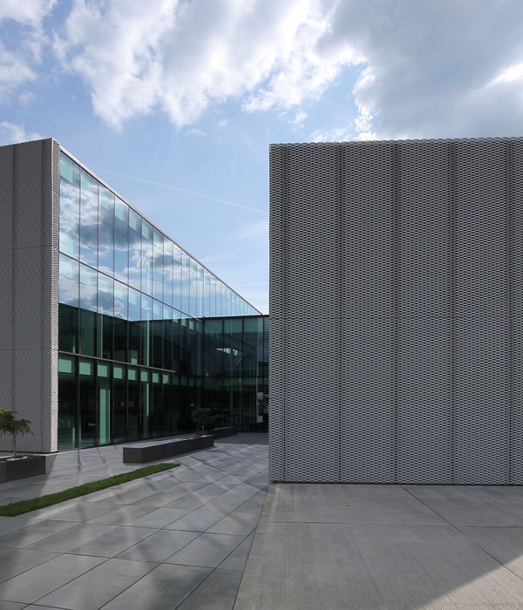Architect:4N Architects
Location:The Peak Tower, The Peak, Hong Kong, Hong Kong; | ;
Project Year:2014
Category:Bars;Restaurants
4N Design Architects has successfully created a brand-‐new design for the well-‐ established pizza brand in Hong Kong – Wildfire, now operated by Hong Kong largest F&B group -‐ Maxim’s Caterers. Located at the peak tower, this is one of the must-‐go-‐to tourist spot in town. The site’s loca+on and its magnificent view becomes one of the important design parameters during concept genera+on.
Coexist on the present contrast abached together with an appropriate design, the design team extracted the DNA of Wildfire and turn into a fun, wild and quirky while dazzling towards the magnificent view of Hong Kong. Start from the entrance by rebranding of an established brand with a bold iden+ty deliberate to provide customers a upmarket experience whereas regaining the energe+c characteris+c of Wildfire. Enter stage right at the start of the recep+on engaged with the combina+on of strong use material began to take form into the Hip and Trendy ambient, created by the copper metal spin around the celling likewise the skir+ng surrounding the steps with +mber floor finishing combining with the solid wood black recep+on desk and right behind embellished with metal chain-‐like panels.
The space divided clearly visible in Bar, Dining area, open-‐show kitchen toward the irreplaceable cozy outdoor with the spectacular overview of Hong Kong Skyline. The sharp red beer bobles spreading along the curvy ceiling line with infuse lumens metal structure highly visible along the shop front gives a playful impression yet before visitors stepping into the space. Custom-‐designed furniture placing in the dining and bar area sogly lining up the horizontal place to make sure all the customer able to enjoy the inside out panorama. Iconically, the gold cladded wood fire oven gives a bold vision statement to the interior, which the designer deliberately planned as the focal point of the restaurant. Design details also goes into the furniture detailing, where 4N team custom-‐designed all the furniture from ligh+ng, ceiling, counters, fixtures, sea+ng, tables, cabinets, and outdoor ar+facts to ensure the design concept con+nues from spa+al form to finest details, ensure the overall spa+al design and furniture design create a holis+c design statement.
▼项目更多图片
{{item.text_origin}}


