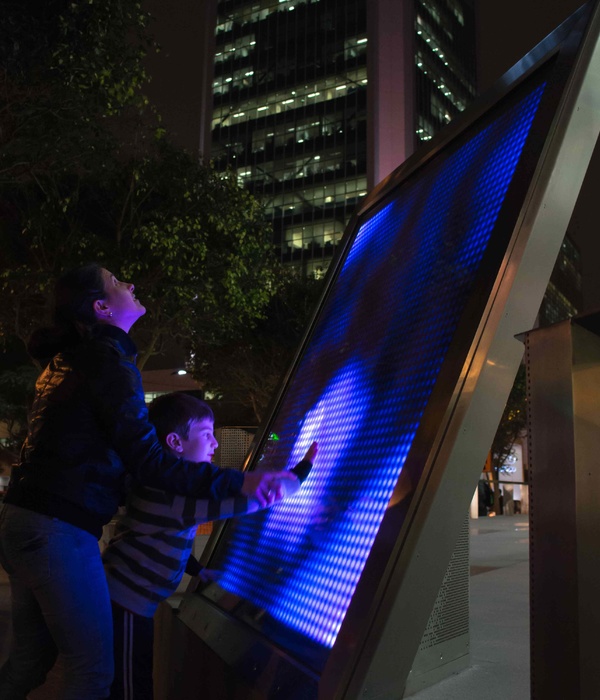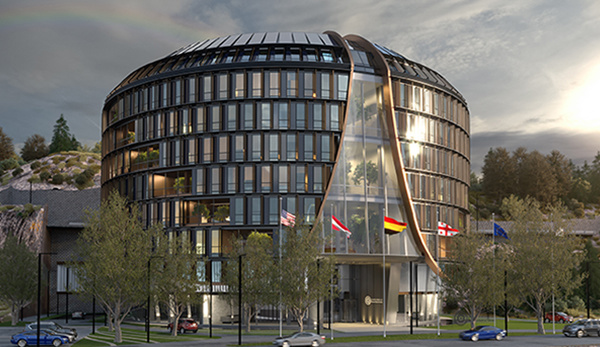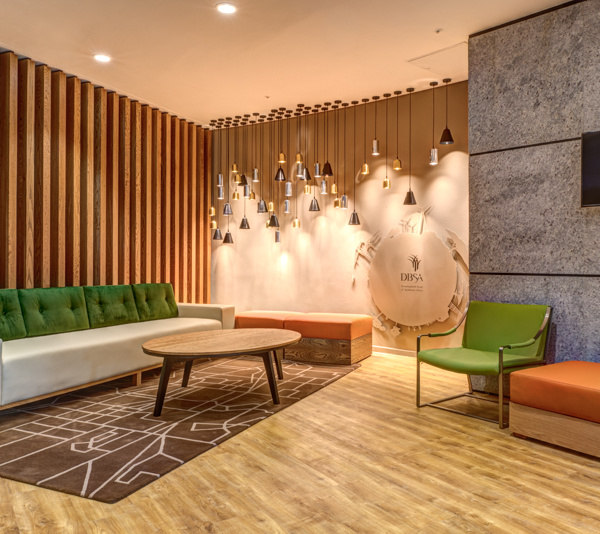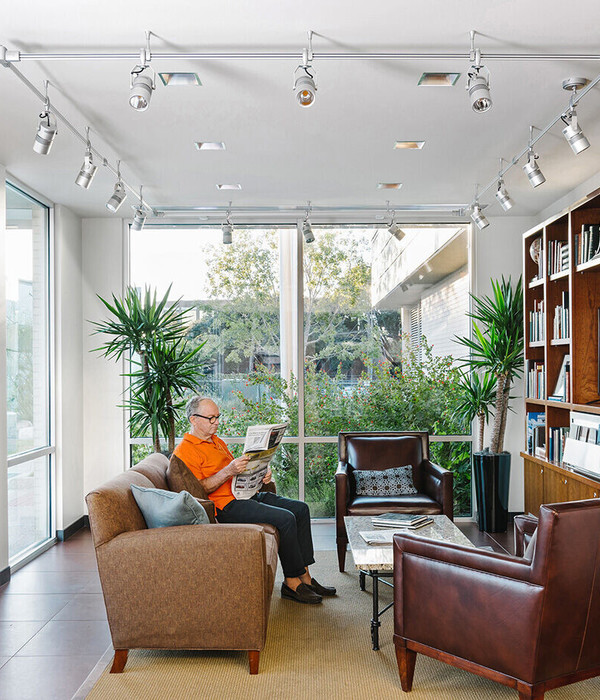Architects:Denizen Works
Area:45m²
Year:2020
Photographs:Gilbert McCarragher
Manufacturers:Atlantic Timber,Dyke & Dean,Forbo,LED Linear uk,Medway Marine Limited,Plexwood column linings
Lead Architects:Andrew Ingham, Murray Kerr
City:London
Country:United Kingdom
Text description provided by the architects. The Diocese of London has realised its vision for the St Columba East London community, with Genesis: a new, wide-beam canal boat crowned with an innovative pop-up roof, designed by London-based architects Denizen Works. The barge, commissioned as a mobile assembly space, is moored on the River Lee Navigation alongside Here East at Queen Elizabeth Olympic Park, where it will remain for three to five years before reaching other canalside communities. Developed in close collaboration with Turks Shipyard and naval architect Tony Tucker, Genesis is conceived as a modern-day mission, developing links with growing communities living around the canal in East London over the next 25 years.
Its mobility and flexibility of programme will ensure lasting benefits to the diverse neighbourhoods at key regeneration sites, which include Sweetwater, Eastwick and Hackney Wick. As well as serving as a space for a church, the barge is designed with a bespoke and adaptable interior to accommodate a wide range of community activities and services, including parent and toddler groups, art classes, interfaith celebrations, lunch and supper clubs, live music, employment training, and counselling. Denizen Works’ innovative design features a kinetic roof inspired by organ bellows.
It has been crafted from concertinaed, translucent sailcloth, and is lined with LED lights and powered by hydraulic rams. When fully raised, the roof will transform the barge from compact and low-lying, allowing it to pass beneath bridges, expanding into an illuminated beacon designed to capture attention and attract footfall to the mission. Operated by the touch of a button, in its raised position it increases the head height of the barge to 3.6m at its highest point, creating a dramatic interior that is accessible to all. The floating hub is boarded midship; on one side of the entrance is the main assembly space, with services (kitchen, office, and toilet) towards the rear of the barge.
Inside, Denizen Works has created an elegant and seamless interior of light plywood walls and green linoleum floor. It has built-in Valchromat benches providing seating and storage along the perimeter of the room and is fitted with marine-style bulkhead lights to create a cosy atmosphere. The furniture, designed by local design company Plyco, includes custom-designed plywood stools and foldable tables for use at public events and services. An altar designed by Denizen Works featuring an angled-front face like the prow of a boat has also been fabricated and is designed to fold down into a flat for easy storage.
The sail stitching used on the bellows has been applied as a motif throughout the design and is carried through to a number of interior details, including aluminium screens to the windows, the design of which is inspired by rood screens; the pattern of the tiling in the kitchen; and in the form of the legs of the bespoke furniture. The motif is repeated externally in a frieze painted by a local sign writer that wraps the face of the kinetic roof.
Project gallery
Project location
Address:Here East, Queen Elizabeth Olympic Park, Stratford, London, United Kingdom
{{item.text_origin}}












