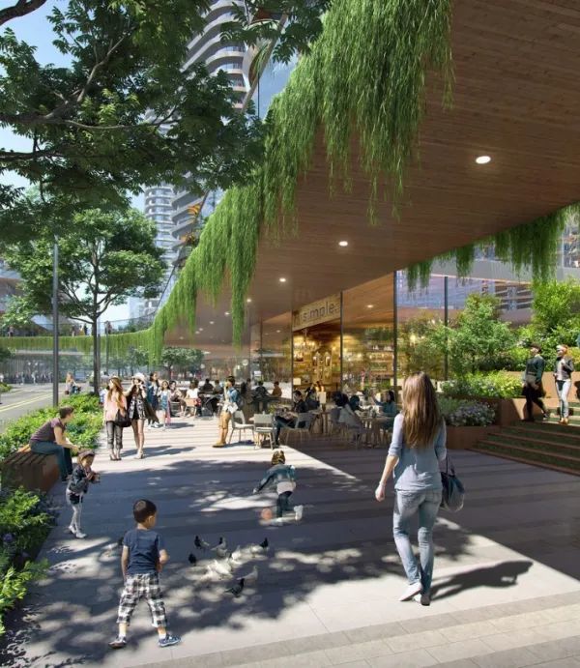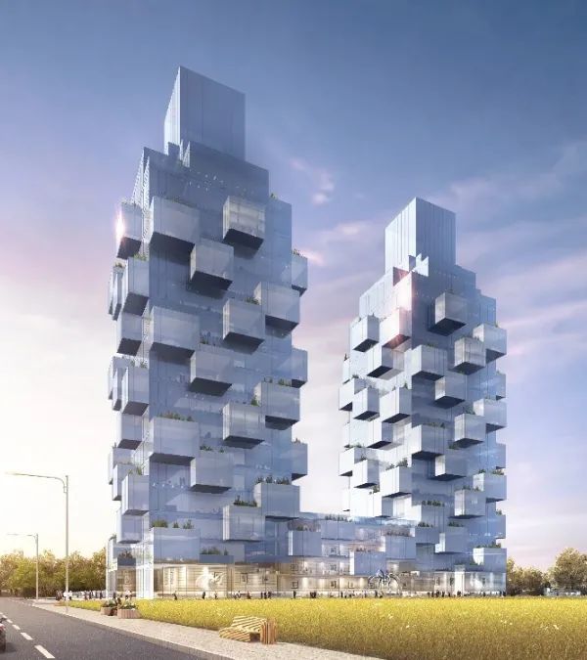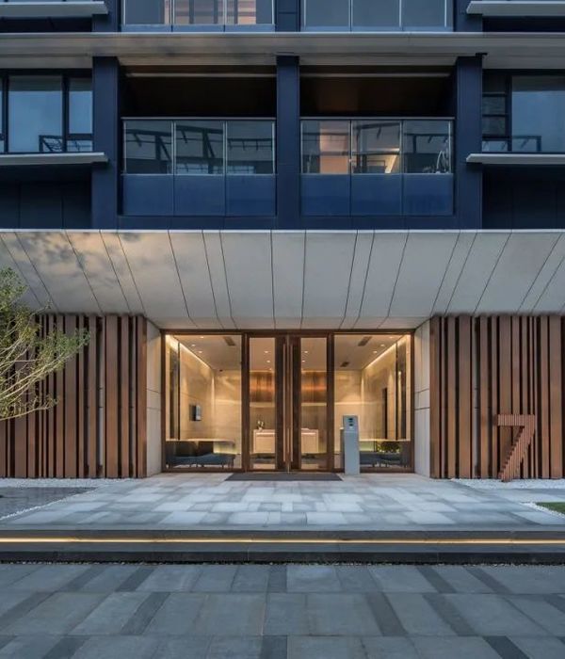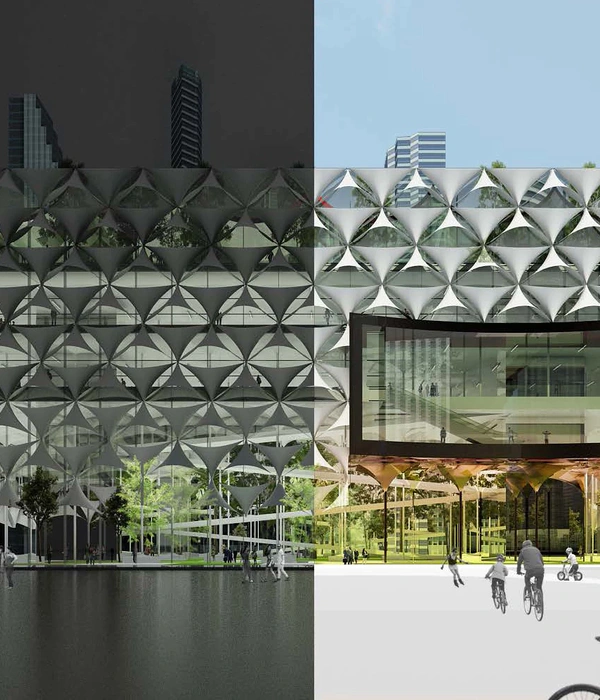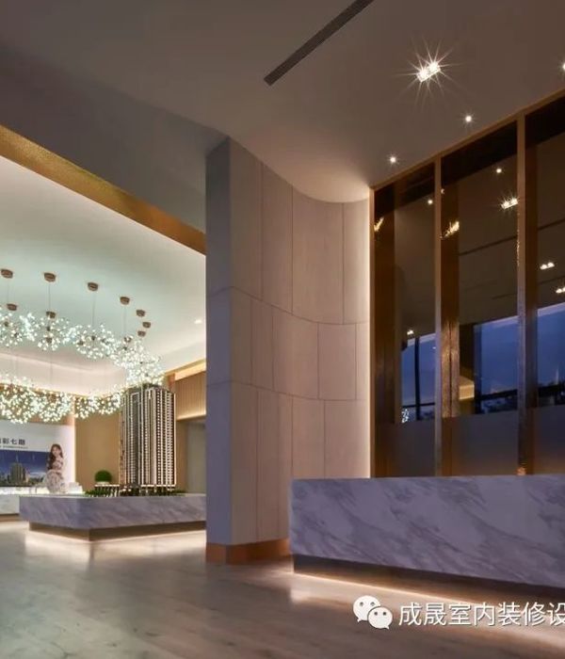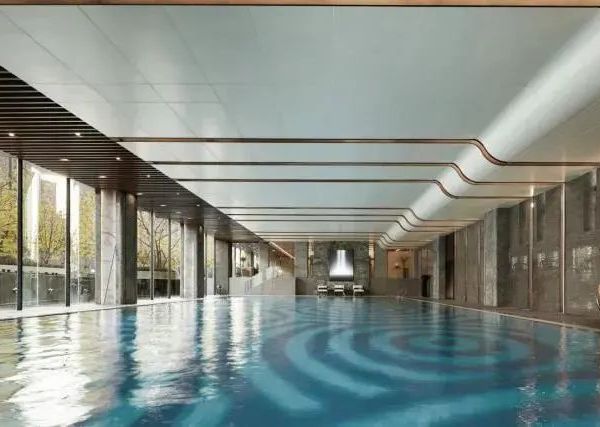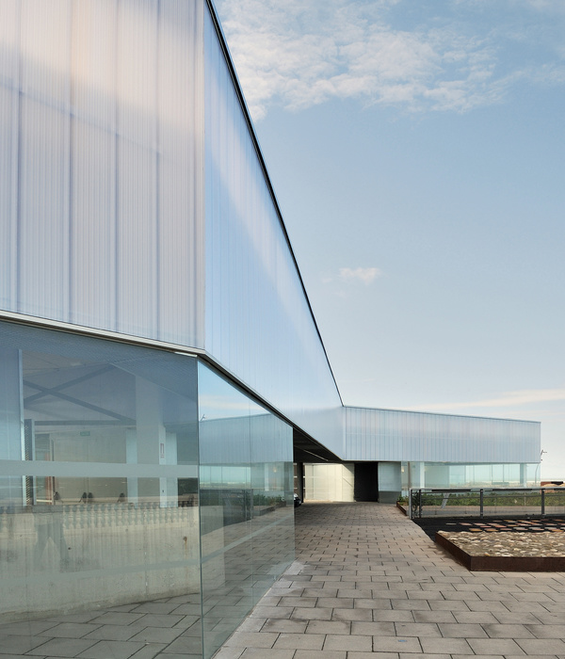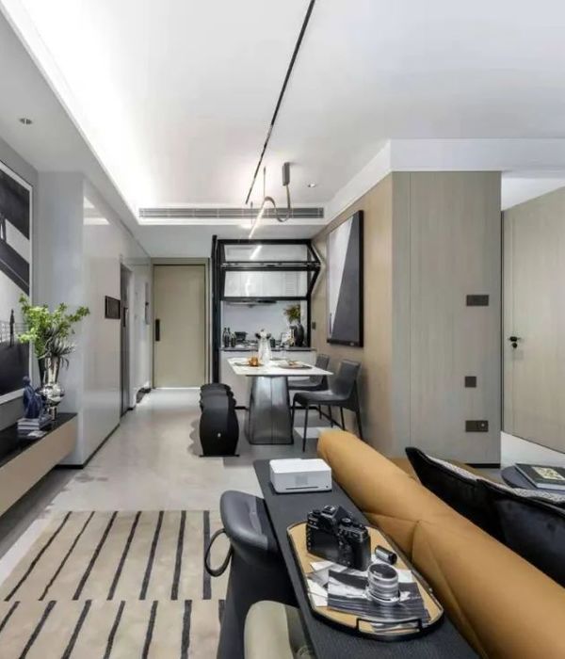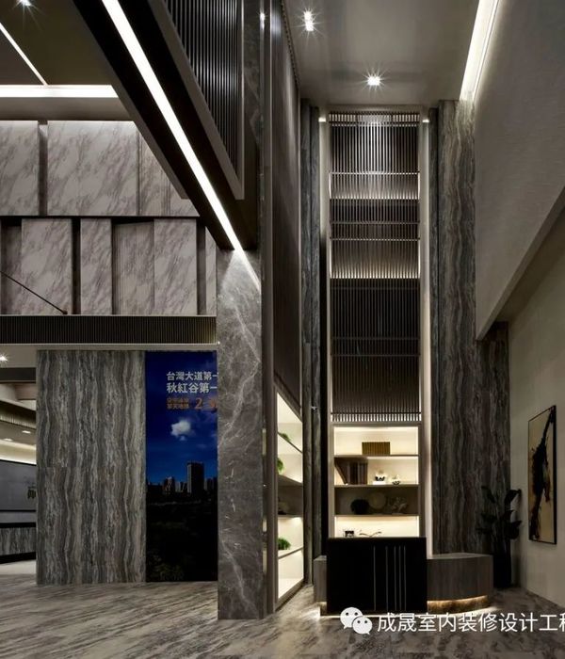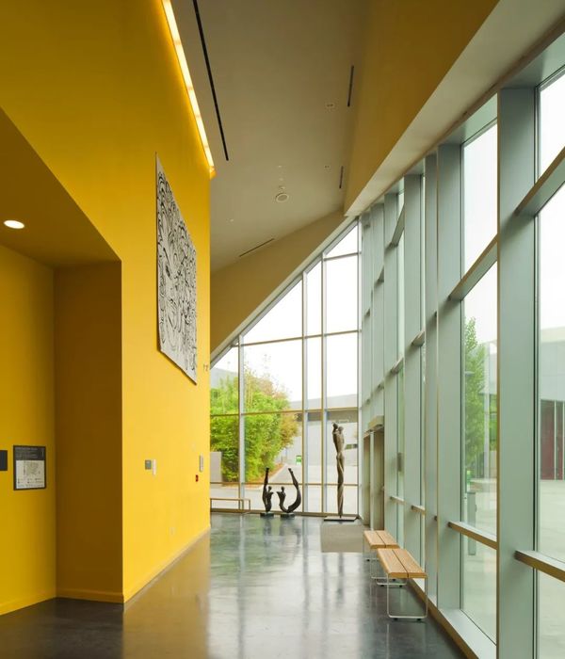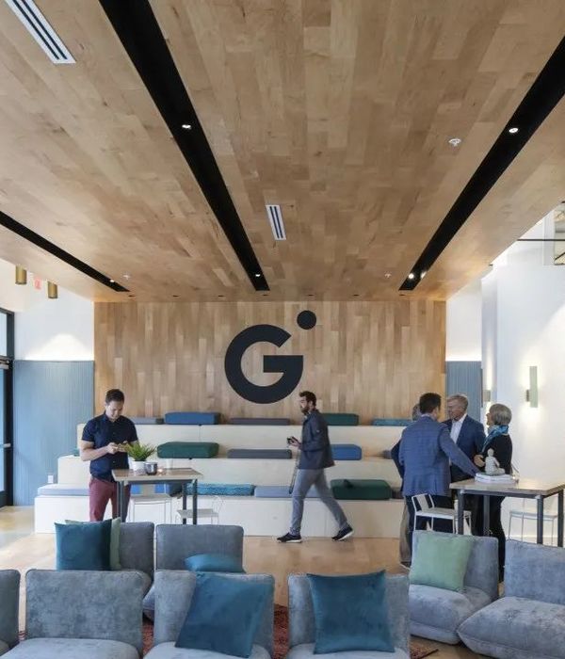项目建筑师Alfred Berger在介绍项目时说:“建筑带来的突出影响源于新空间与既有环境间的对话——包括巴洛克风格的米拉贝尔花园、旧城区以及附近的山脉。室内泳池空间被设想为公园在第三层高度上的扩展。”
"The building’s outstanding impact is a result of the dialogue between the new spaces and existing surroundings — the baroque gardens known as Mirabellgarten, the old town and the surrounding mountains. The indoor swimming pool is conceived as an expansion of the park on the third floor," states architect Alfred Berger.
由Berger+Parkkinen建筑事务所设计的新公共浴场彰显了萨尔茨堡的建筑地标与山峦形态,成为历史中心区内的一座富有远见的项目。
The new public bath designed by Berger+Parkkinen Associated Architects highlights Salzburg’s landmarks and mountains, and represents a visionary architectural project in the city’s historical center.
▼建筑外观,Exterior view
在城市设计方面,Paracelsus Bad & Kurhaus公共浴场在Auerspergstraße街道的街区结构、Schwarzstraße街道沿线的开放场所以及Kurgarten和Mirabellgarten的花园景观之间建立了连接。建筑的体量在朝向公园的方向呈现为一个突出的拐角,造型有些类似于巴洛克时期的防御城墙。
In terms of urban design, the new “Paracelsus Bad & Kurhaus” forms a joint between the late 19th century block structures of Auerspergstraße, the open development along Schwarzstraße, the landscape of the Kurgarten and the Mirabellgarten. The geometry of the building is swivelled towards the park, making a reference to the geometry of the vanished fortification-walls of the baroque period.
▼场地平面图,Site plan
游泳 & 城市
Swimming & the City
新公共浴场被设想为一个三维的景观,并在垂直方向上展现出清晰的分层。内退式的基座层主要包含健康与水疗服务设施以及更衣室。屋顶层包含桑拿设施和尺度惊人的户外用泳池,从这里可以欣赏到整个城市的景色。建筑的外墙被一层陶瓷百叶环绕,与路上的行人彼此分隔。
▼剖面图,Section
The “Paracelsus Bad & Kurhaus” was conceived as a three-dimensional landscape with the building’s main elements forming a clearly legible vertical layering. The rather introverted plinths of the bath contain on three floors the city’s health and spa services and the pool’s changing rooms. The entire roof level, used for the sauna facilities and their spectacular outdoor pool, features a view of the entire city. A layer of ceramic louvers surrounds the “Paracelsus Bad & Kurhaus”, screening it from passersby.
▼主入口,Main entrance
泳池层位于基座层和屋顶层之间,是一个完全透明的楼层,它同时向花园和城市敞开。高度通透的空间进一步强调了游泳平台作为Kurgarten花园景观的延续的思路:从这里,人们既可以看到令人难忘的城市美景,又可以望见远处壮观又延绵起伏的山峦。
Between these two introverted layers the swimming level is entirely glazed and opens on the trees of the gardens and the city. This transparency underlines the idea of the swimming platform as an integrated raised continuation of the Kurgarten, with unforgettable views of the town, the impressive fortress and the mountain peaks in the background.
▼泳池层,Swimming level
全景视野和周围环境
Panoramic View and Surrounding Countryside
宽阔的中央楼梯从西面的主入口处起始,一路从基座层延伸至上方的泳池层。白天的日照保证了持续的自然采光。泳池层包含运动泳池、跳水泳池、儿童泳池和休闲泳池4个不同类型的水池。通高的玻璃外墙将空间与外界联系起来,并将周围的优美景色带入空间深处。
Wide central stairs lead in a continuous movement from the main entrance in the west through the three plinths floors to the swimming level’s. The daylight shining through guarantees consistent natural lighting. The swimming level features four different pools, from a sports pool to a diving pool, a kiddie pool and the relaxation pool. A continuous band of large, storey-height glass elements forms the boundary to the outside bringing the urban surroundings’ beauty deep into the space.
▼跳水泳池,Diving pool
陶瓷表面、池水和光线共同构成了水池区域的丰富质感。波浪般起伏的陶瓷天花板与泳池轻柔地融为一体,其动态的观感进一步强调了存在于空间和大气环境中的多样性。
The materialization of the waterscape is provided by ceramic surfaces, water and light, bordered from above by the gentle shapes of the wavy ceramic ceiling. The animated ceiling with its different heights underscores the variety to be found in the spatial and atmospheric context.
▼起伏的陶瓷天花板,The wavy ceramic ceiling
桑拿设施 “裸露于城市上空”
The Sauna Facilities “Naked Above the City”
建筑顶层包含美食区和桑拿设施。三个桑拿区被设置在楼层外侧,可以俯瞰城市全景。位于中央的大桑拿区同时被当做休息室使用,拥有朝向Pfarrkirche Mülln教堂的视野。从休闲区可以一览北面的丘陵景观和玛利亚平原。户外游泳池给人一种“在城市最高处洗澡”的感觉,正如建筑师Alfred Berger所述:“通过串联城市各处的宝贵美景,该项目为人们提供了既能放松身心、又能获得文化灵感的独特体验。”
The gastronomic and sauna facilities are located at the top of the building. Three saunas face the city with panoramic views, while the central and largest sauna is both, sauna and lounge, focusing on the Pfarrkirche Mülln (Mülln Parish Church). A relaxation zone provides an unobstructed view of the hilly landscape to the North and Maria Plain. In the outdoor pool, guests have the sense of bathing above the city’s rooftops, its highest point. As Architect Alfred Berger states: “Through the visual integration of the city’s treasures the project offers a unique combination of physical relaxation and cultural inspiration.”▼屋顶户外泳池,Outdoor pool on the roof level
▼桑拿区可以俯瞰城市全景,Sauna facilities face the city with panoramic views
领先的可持续性 – Klimaaktiv金级认证
Leader for Sustainability—Klimaaktiv GOLD Certification
该项目从一开始便以高效的建筑为目标,并且在设计过程中实施了全面的可持续分析,这在奥地利的室内泳池项目中还属首次。项目最终实现了获得Klimaaktiv金级认证(最高级别)的目标。这项由可持续发展和旅游部门授予的认证代表了对建筑能源效率、生态质量、舒适性和高品质的保障,同时也符合了萨尔茨堡的智慧城市战略,为气候保护和向可再生能源的全面过渡提供了先驱式的案例。
As a reflection of this standard, project planning aimed for a highly efficient building from the very beginning. A comprehensive sustainability analysis was performed, the first time ever for an indoor pool in Austria. The goal, achieving the highest level of certification, Klimaaktiv GOLD, was met. The Ministry of Sustainability and Tourism’s Klimaaktiv building standard stands for energy efficiency, ecological quality, comfort and high-quality assurance for realization. Finished objects that have been awarded gold are—in line with the city of Salzburg’s Smart City strategy—pioneers for climate protection and a comprehensive transition to renewable energy.
▼被陶瓷百叶覆盖的外立面
The facade surrounded by a layer of ceramic louvers
▼平面图1,Floor plan1
▼平面图2,Floor plan 2
▼平面图3,Floor plan3
▼南立面图,South elevation
▼西立面图,West elevation
▼剖面图1,Section 1
▼剖面图2,Section 2
▼天花板结构,Ceiling structure
PARACELSUS BAD & KURHAUS
Auerspergstraße 2, 5020 Salzburg
Client: Stadtgemeinde Salzburg, KKTB Kongress, Kurhaus &Tourismusbetriebe Salzburg
Operator: Tourisms Salzburg GmbH (TSG)Architect and General Planner: Berger+Parkkinen Associated Architects, Vienna
Architecture: Alfred Berger, Tiina Parkkinen
Project Leed: Lucas Schuh, Miklos Deri
Projectteam: Mascha Lenia, Trebotic Frane Matthias, Najvarova Lucie, Ganea Serban, Hofer Susanne, Coreth Leonhard, Fischbeck Sebastian, Gecys Jurgis, Gulinska Anna, Ambrus Adam, Berger Lola, Casanóva Alejandro, Centi Matteo, Florian Fanni Aliz, Kozin Jure, Magiera Joanna, Rehorova Martina, Rehortova Veronika, Rückerl Lukas, Strohbach Susanne, Vjesticova Marijana
Consultants
Landscape Architecture: idealice, Wien
Statik: BauCon, Zell am See
TGA/Elektrotechnic: Technisches Büro Herbst, Salzburg
Building Physics: Ingenieurbüro Rothbacher, Zell am See
Fire Protection: IBS-Technisches Büro, Linz
Facade: MDE metal design engineering, Vöcklabruck
Sanitary: sv.pf engineering, Leoben
Climate active: IBO, Wien
Orientation: büro uebele visuelle kommunikation, Stuttgart
DataGFA.: 10.973 m2NRA: 8.833 m2Pools: 660 m2
Gross Volume: 2.120 m2
Lot Size: 5.072 m2
Parking Spaces: 69Competition: 2012
Start of Planning: 04/2012
Start of Construction: 05/2017 Completion: 10/2019
Manufacturer/ Products
Ceramics (outside): NBK Keramik, Emmerich am Rhein
Ceramics (pools): Agrob Buchtal, Schwarzenfeld
Ceramics (wave ceiling): Tonality, Weroth
Light: Bartenbach, Aldrans
Floors: Agrob Buchtal Schwarzenfeld; Marazzi Group, Sassuolo
Doors: Tortec, Wolfsegg am Hausruck; Schüco, Bielefeld
Elevator: Salzburger Auszugsdienst, Salzburg
Lifters and Water Attractions: Roigk, Gevelsberg
Partitions: Hanta, Eugendorf
Lighting (outside): Bega, Menden
{{item.text_origin}}

