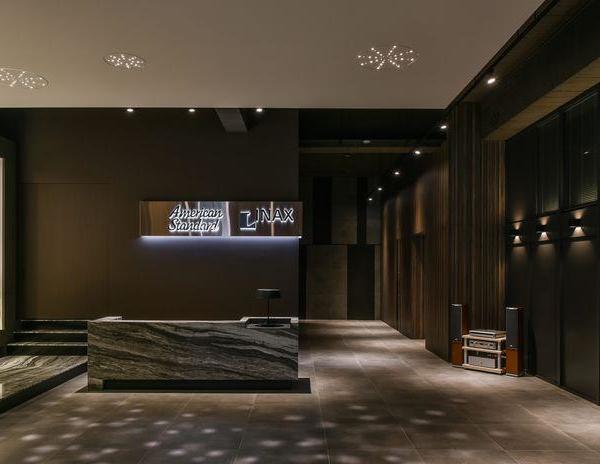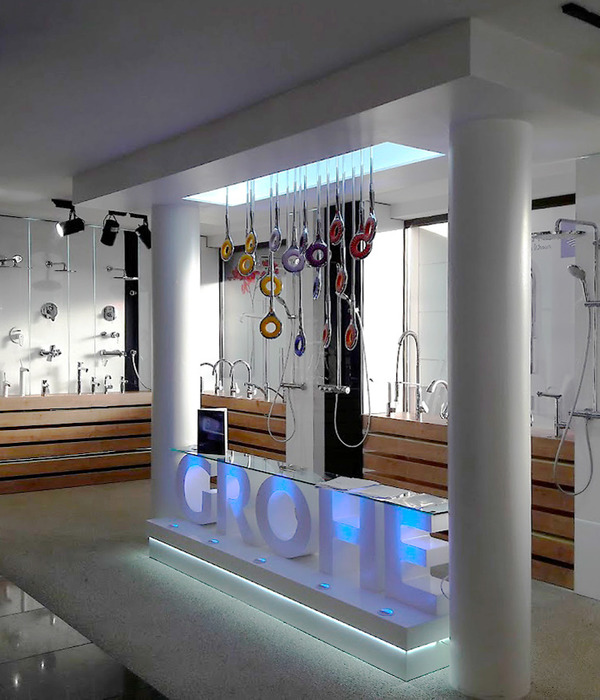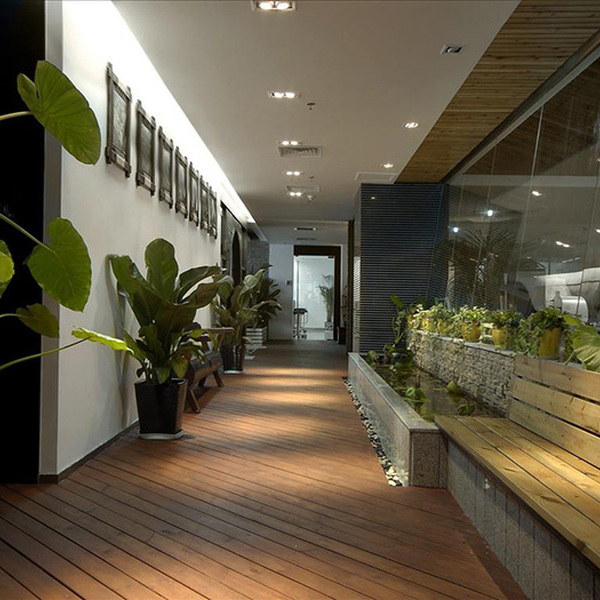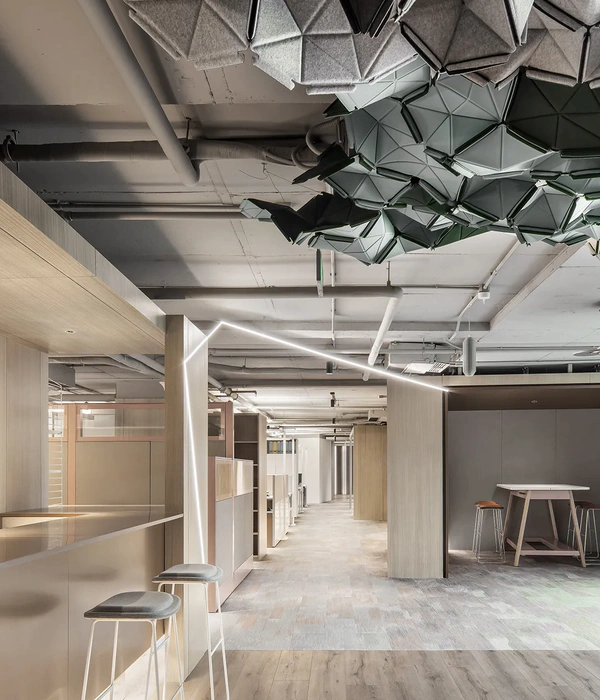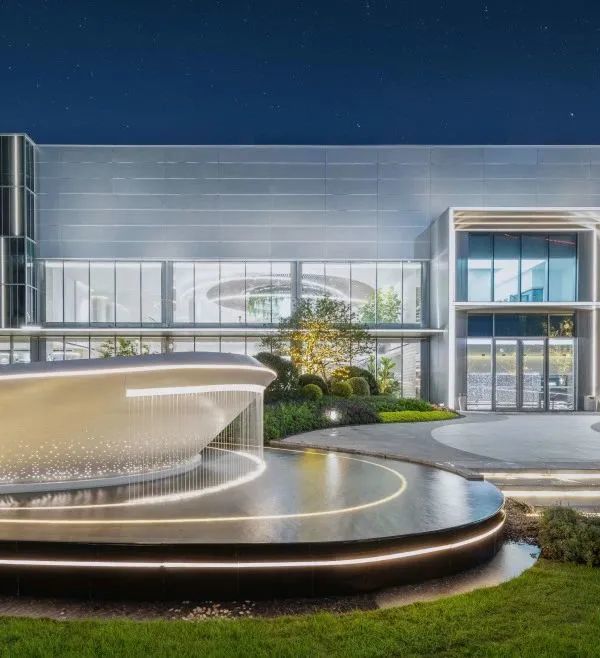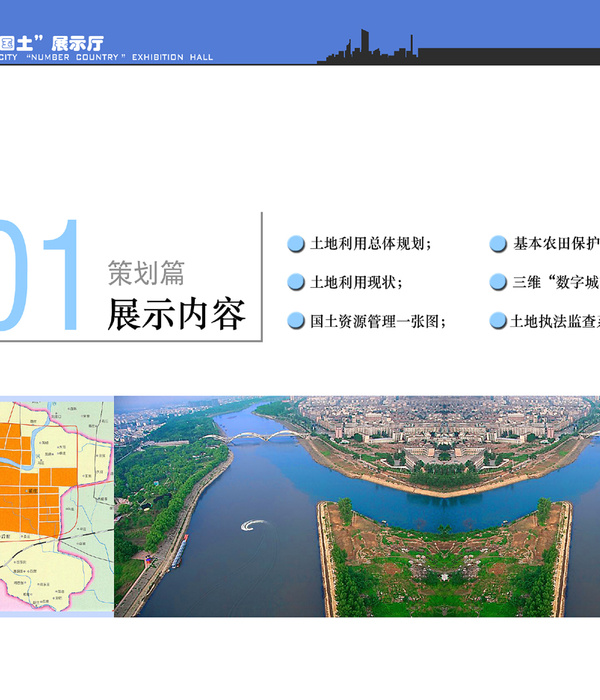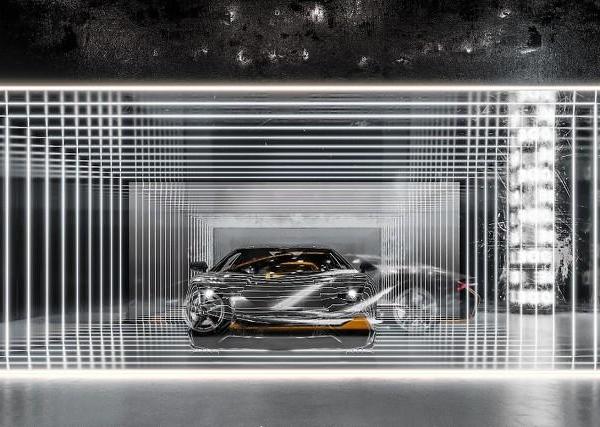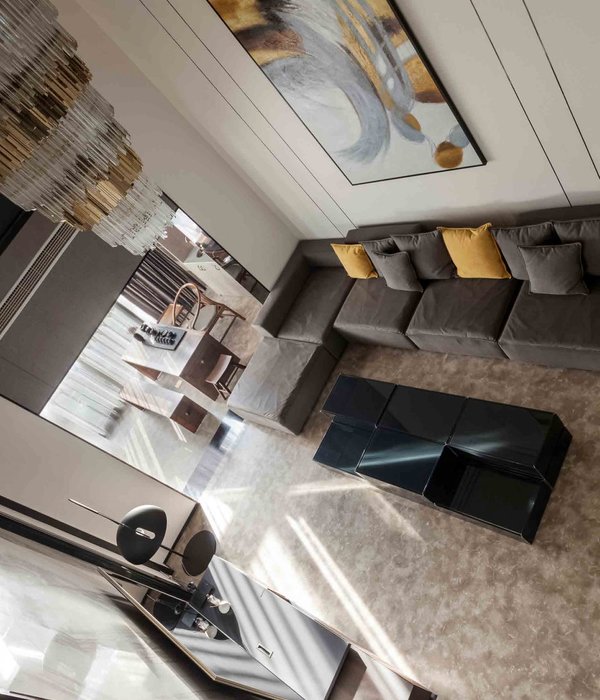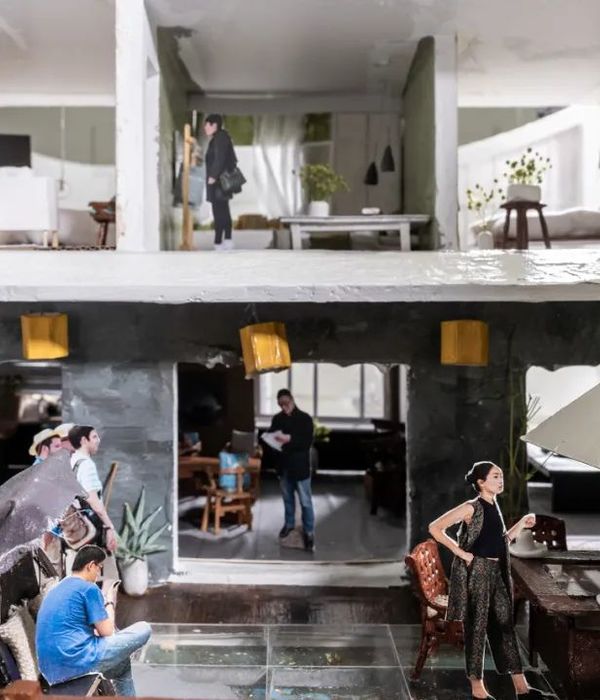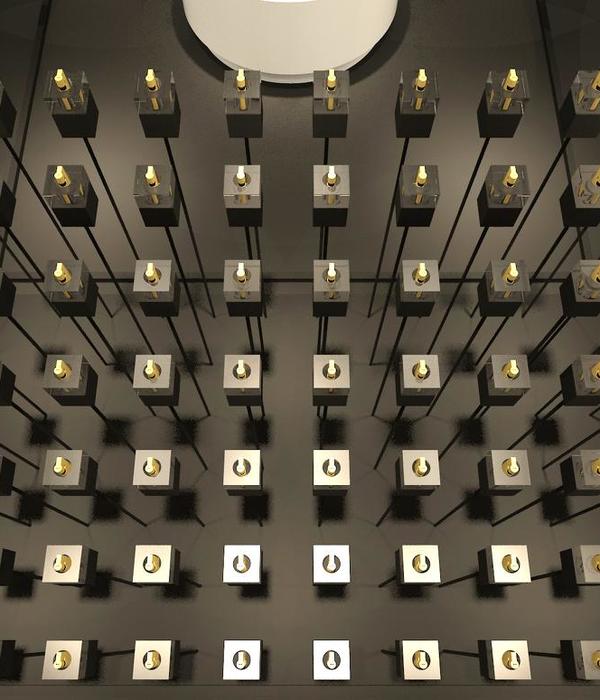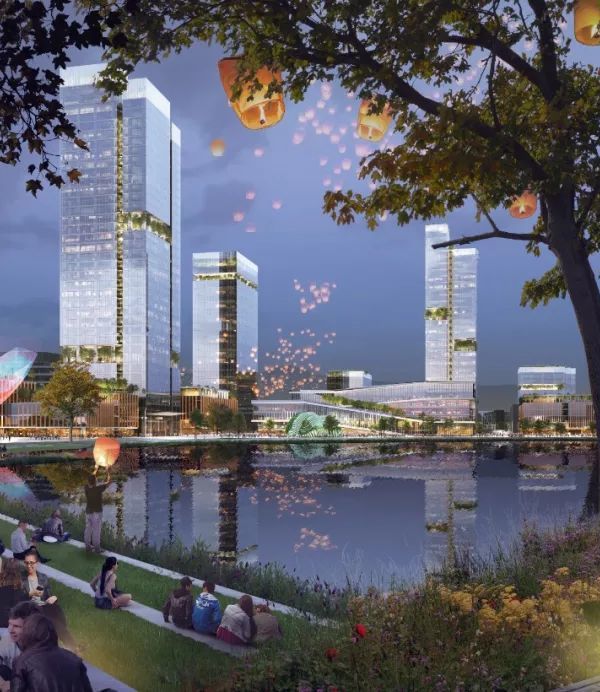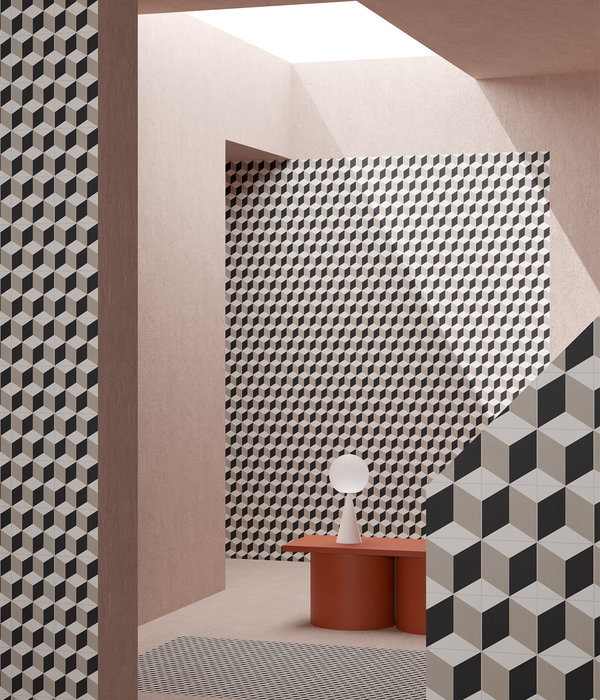Architect:Manila Architecture Workshop
Location:Pasig, Philippines
Category:Community Centres Libraries Museums
STATEMENT OF THE PROBLEM The idea of Civic Centers is not something revolutionary. The Agora was once the center of public life in ancient Greece. Local infrastructures were placed in the city centers, where public lives take place and transactions, performed.
Over time, public spaces in localities feature one’s town plaza, public parks, the public market and even government buildings like the city hall. In contemporary Philippines the numerous malls, all owned privately have become potent meetings places – the new Civic Centers, which idiosyncratically becomes what is public life: a place of engagement and exchange in air-conditioned containers of consumer wonderland.
It can be noted too, that while these appointed meeting places abound – learning centers, libraries, and activities a Civic Center provide seem to be optional in governance. Aesthetically pleasing or merely functional areas of public engagement and education are not a priority, as the price of real estate goes up and the economic conundrum of providing social services is not readily evident.
PROJECT OBJECTIVE This project makes for a case of Civic Centers as venue for improving quality of life through enriching the locality’s knowledge economy. A well thought-of Civic Center can host a variety of public services, engage the community in place making and be utilized as an area for meaningful and productive exchange. Engendering a knowledge-based economy by creating libraries and non-formal educational and cultural opportunities, the Civic Center can be a focal point in community governance. Through exposing the community to a culture of learning, exchange and creativity, the Civic Center fulfills its purpose of influencing how people think, which in the process enhances their individual lives, and their contribution to the community.
The Civic Center is a step towards nurturing smart, educated and high-value persons in the community.
Why? An educated populace makes for better jobs and salaries. The common thinking is that education does not end outside the confines of the school, especially if one intends to build an economy around it. In attracting talent (and the industries that go with it) to its surroundings, a community must make the environment conducive to ideas and innovation. This dream of a knowledge-based economy can push through once complimented with structures readily available to the public.
The proposed Civic Center seeks to create a typology in which a public building in a modern urban environment is made to support the community, its welfare, and liveability. The Civic Center seeks to redefine the sense and quality of city living by creating a development model that benefits the public in which they are located.
Since the Civic Center is designed as a satellite central learning hub for the district, it will play an active part in the development and social growth of a city. A key component of the design is the continuity of the public realm through the site, inspiring the broader community to engage with the Civic Center.
The Civic Center will be located at the heart of a residential and commercial environment and will be designed to embrace public interaction, as it creates opportunities for new behaviours of learning in a relaxed setting and will become the central hub for community within the district – suggestive to a resident’s extension of their city home.
DESIGN CONCEPT Inspired by one of the Philippines’ noble traits which embodies close relationship with neighbors, and devotion to a community’s organization, “Bayanihan” which means “being in a bayan”, refers to the spirit of communal unity, work and cooperation to achieve a particular goal.
Excerpt from wikipilipinas: The origin of the term bayanihan can be traced from a common tradition in Philippine towns where community members volunteer to help a family move to a new place. The process involves literally carrying the house to its new location. This is done by putting bamboo poles forming a strong frame to lift the stilts from the ground and carrying the whole house with the men positioned at the ends of each pole.
To maximize the ground activities, a plaza sits on the base of the building which is raised 3-storeys high to create a seamless ground city line filled with community activities. The design of the plaza encourages the community to interact, sit, walk, cycle, meander, and play where it is imagined as a natural surface without curbs and crossings, allowing pedestrians to move through the entire space freely. Reinforced with a structural core with supporting stilts, the proposed Civic Center creates a floating environment liberating the ground of dense lifestyle. These components are re-imagined to mimic the “Bayanihan” experience.
Accessible from all sides, this Civic Center will provide spaces for a community library, a learning center, barangay and local government offices, a co-working hall where workspaces are provided for a ‘new generation of mobile workers’, a lecture auditorium, and a multi-purpose exhibition gallery. Located at the second and third levels, the community activity center is designed as a central learning complex for the district’s community.
In cities short of green spaces, an urban farm deck is essential where the community will be encouraged to produce, grow, and harvest their own food. The roof deck will be assembled with urban farming activities where the community can plant and grow ‘gardens’. Supporting the urban farm will be a “farm-to-table” commercial dining concept, where both the community and Civic Center staff can share ready-made meals. Produce from the community garden will be vended, prepared and cooked on the community canteen.
The development to build a satellite of walkable Civic Centers planted on a city at every 2-kilometer radius permits the omission of needed parking areas, where the development immensely decreases emission and pollution levels - giving the community with more life, less stress, and clearer air. While the Civic Center staff will be manned by the residents living within the peripheries, users of the center will also be coming from nearby areas. Bicycle racks are planned within the borders of the plaza, to service people who are visiting the Civic Center from farther areas.
BUILDING TECHNOLOGY The facade is inspired by a blinking eye which aids in acquiring, fixating and tracking visual stimuli. This concept resembles the Civic Center as a step towards developing smart, educated and high-value persons in the community.
The building block is wrapped with these ‘blinking eyes’ or modular cells capable of eliminating pollution. By creating this ‘cleansing’ façade, organic pollutants will be rehabilitated to clean air. The same modular cells will be created with a frosted, shimmery material which screens direct sunlight that will help cool the building.
Located at the basement level, a desalination tank processes storm water retention from landscaping and hard surfaces through swales and collection tanks enabling grey water restoration which and later re-used for outdoor irrigation.
Embedded with photovoltaic cells, the roof layers are applied through the deck, whereas vegetation trays composed of farming components help cool the levels below and reduce heat gain. Starting from the paved areas of the plaza to the upper level platforms - Piezoelectricity will be generated through charging pads under walkable areas to collect energy from continuing motion and vibrations. These technologies should give enough power to energize the Civic Center on a daily basis.
▼项目更多图片
{{item.text_origin}}

