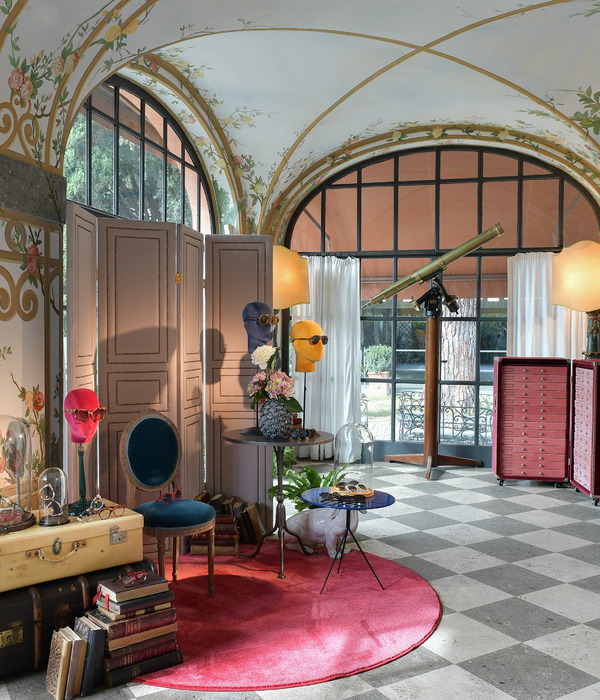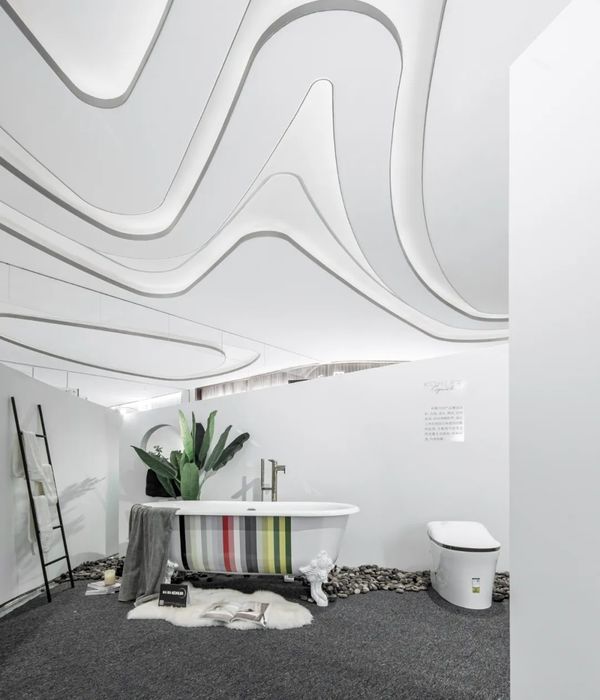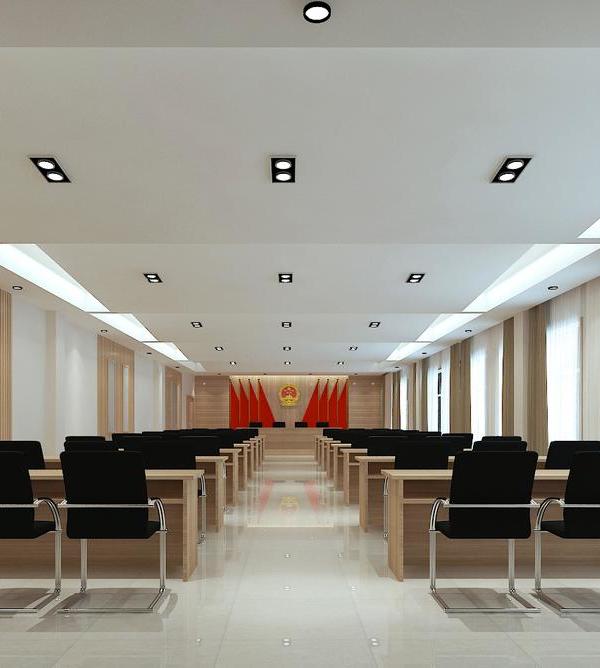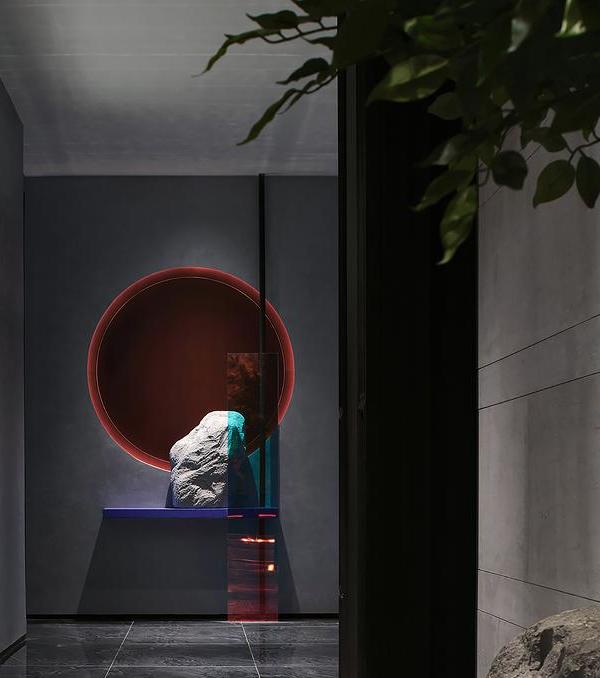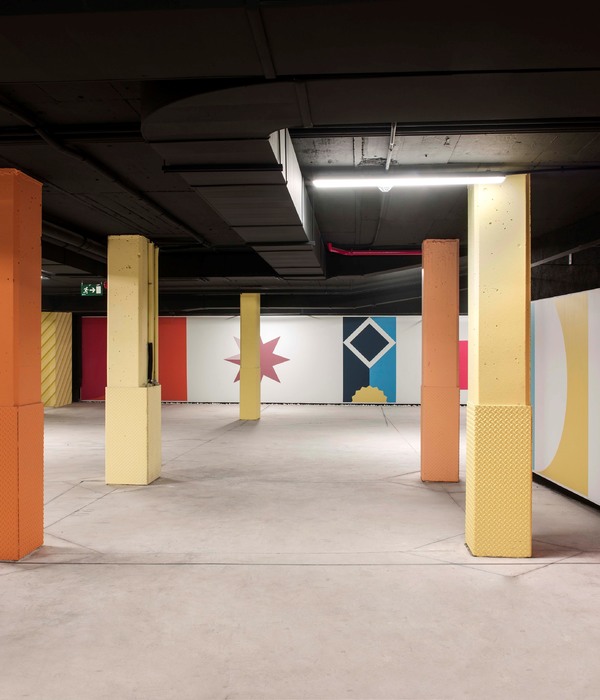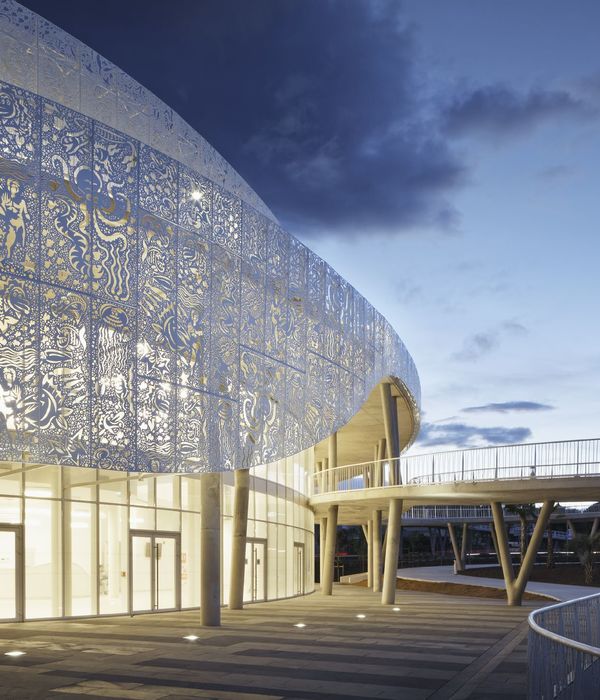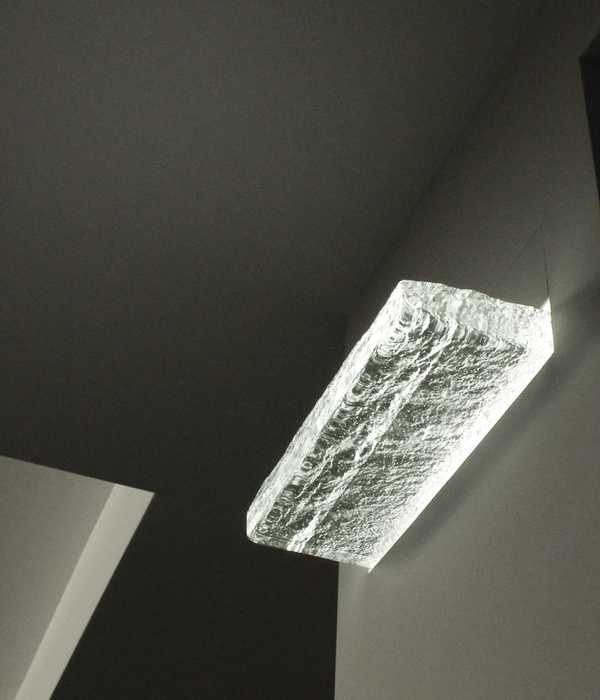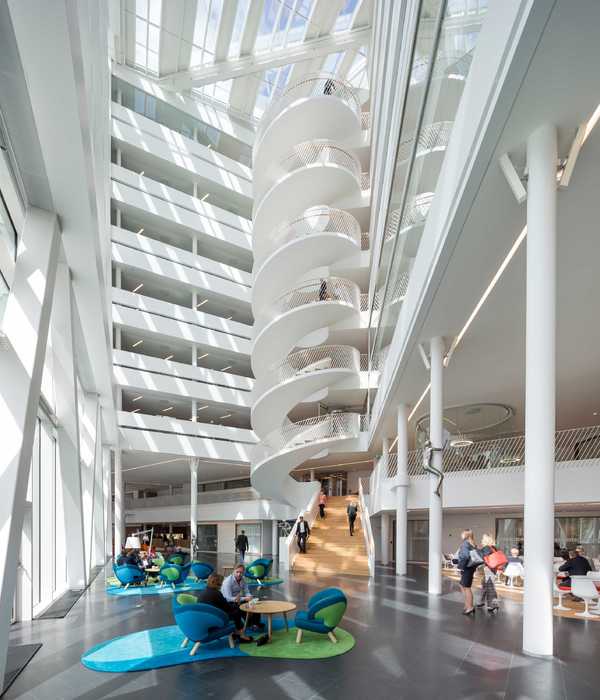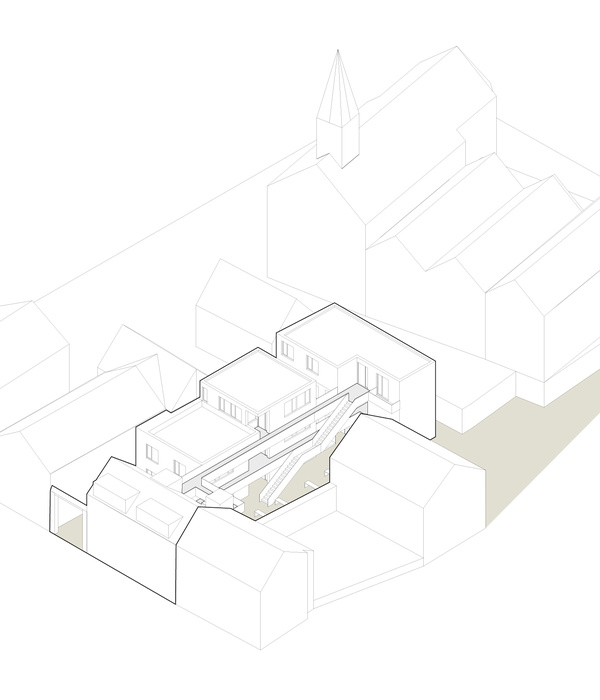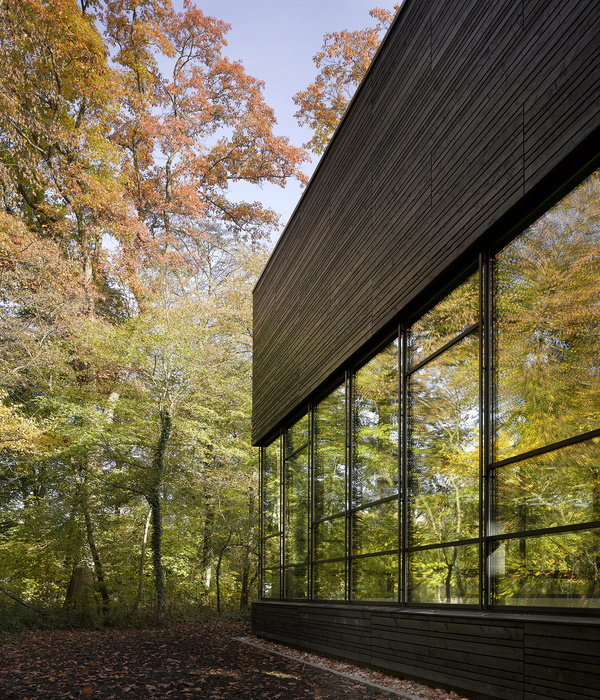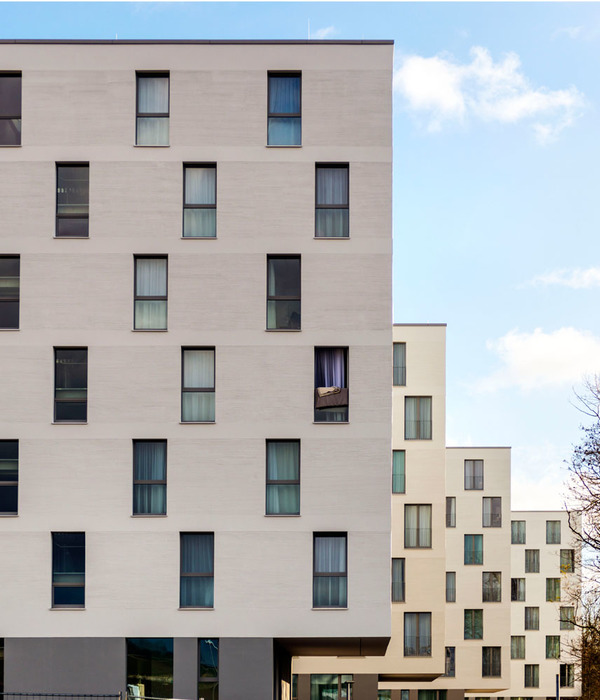- 项目名称:三之彩涂料展厅
- 设计方:GDD广度设计
- 项目地点:福建福清
- 设计时间:2021年6月
- 主要材料:panDOMO,乳胶漆,艺术漆
项目名称 | Name:三之彩涂料展厅
项目地址 | Address:福建·福清
设计时间 | Time:2021.6
设计单位 | Design:GDD 广度设计
作品审定 | Review : 刘青
设计主创 | Designer:陈浩、王孙杰
主要材料 | typical materials:panDOMO、乳胶漆、艺术漆
空间摄影 | Photography:钟康杰
Designer Said
“设计师自述”
本案是一个以德国 panDOMO 地坪系统以及芬兰泰克诺斯乳胶漆为主的产品展示的展厅。位于当地一个最大的材料商场,周围店面设计充斥着浓烈的商业气息。
This case is an exhibition hall featuring panDOMO floor system from Germany and Tekkonos latex paint from Finland. Located in one of the largest materials stores in the area, the surrounding storefront design is full of strong commercial atmosphere.
项目开始的时候我们与甲方交流后,希望做一个比较有建筑感与张力的空间来更好的展示我们的产品,但同时是弱化产品的,我们希望在艺术与商业之间找到更好的平衡。
After communicating with Party A at the beginning of the project, we hoped to create a space with more architectural sense and tension to better display our products, but at the same time weaken our products. We hope to find a better balance between art and commerce.
空间本身是一个容器,宽敞明亮的空间感,以自然的质感、自然的光给空间最真实的反馈。从入口开始,我们就希望营销自然且松散的感觉,或通过体块穿插,或通过空间窥探,我们希望建立建筑与空间之间新的灵动感。
Space itself is a container, spacious and bright sense of space, with natural texture, natural light to give the space the most real feedback. From the entrance we hope to market the natural and loose feeling, or through the volume interpenetration or through the space snooping, we hope to establish a new spirit between the building and the space.
Project reality
实景图
光永远是一种把空间戏剧化的重要元素。— —安藤忠雄
经由黑色的门洞进入,被压低的光线,给人一种神秘的意境。
Entering through the black doorway, the low light gives a mysterious artistic conception.
有节奏的几何组合,在整体性与独特性之间找到微妙的平衡,设计氛围由内而外脱颖而出。
Rhythmic geometric composition, finding a delicate balance between wholeness and uniqueness, the design atmosphere stands out from the inside out.
一抹暗红的加入延伸了空间的视觉广度。
The addition of a dark red extends the visual breadth of the space.
几何线条相互交织分离,空间通透开放、自由流动,简单的几何体量,缝隙窥视的既视感。
Irregular geometric lines interweave and separate each other, the space is transparent and open, free flow, simple geometric volume, the gap peep both visual sense.
镜面与材料碰撞融合,光线流动,空间肌理质感有了无限的可能。
Mirror and material collision and fusion, light flow, space texture texture has infinite possibilities.
随着不断进入,触摸与观看,丰富的层次与深度,从视觉上加强空间感。
With continuous access, touch and view, rich layers and depth, visually enhance the sense of space.
墙面层次交叠,留出的缝隙,可见一角,犹抱琵琶半遮面,助兴了想一见全貌的兴致。
Metope administrative levels overlap, the gap that puts aside, visible one horn, still hold pipa half cover face, added to the interest that wants to see a complete picture.
几何体块和底部的灯带柔化区域边界,似悬浮于地面,建筑体量感在此刻展现毕尽。
The geometry of the block and the light belt at the bottom soften the boundary of the area, as if suspended on the ground, and the sense of volume of the building is fully revealed at this moment.
材料依托于结构呈现它的魅力,空间借助于材料填充情感,实现人与环境、产品与空间的交融。Materials rely on structure to present its charm, space with the help of materials to fill the emotion, to achieve the integration of people and environment, products and space.
富有肌理质感的艺术涂料贯穿于每个不同的场景,让人穿梭于艺术的构造空间。
Rich texture of artistic paint throughout each different scene, let people shuttle in the artistic structure space.
灯光、粗旷的材质与干净利落的线条,体现着极简主义与现代的细腻揉合。
Lamplight, rough material and clean and agile line, reflecting minimalism and modern exquisite knead.
另一侧隐秘的入口,狭长的走道,误入桃源秘境,仿佛若有光,勾引着旁观者的窥探。
Hidden entrance on the other side, narrow walkway. Enter tao Yuan by accident secret territory, as if if there is light, seduce the peep of this bystander.
空间不是一个传统的材料展厅,不是直白的陈列和展示产品。它像是一个艺术空间,是构成空间的材料本身,也是用以展览的艺术品。
It is like an art space, the material itself that constitutes the space.▼平面展示/Plane display(旋转手机查看大图)
GDD 广度设计
主案设计师:陈浩 王孙杰
▲
因为专注所以专业
GDD丨发光盒子·luminous box
GDD 实景丨Romantic
GDD 设计 | 威士忌
{{item.text_origin}}

