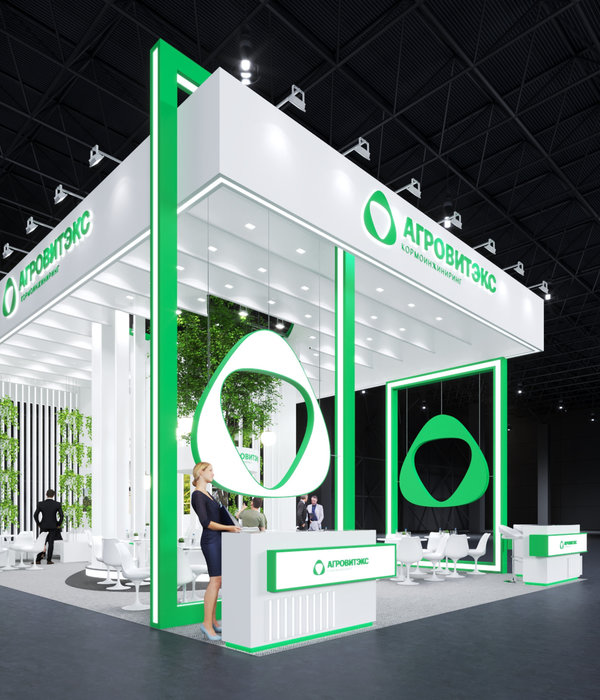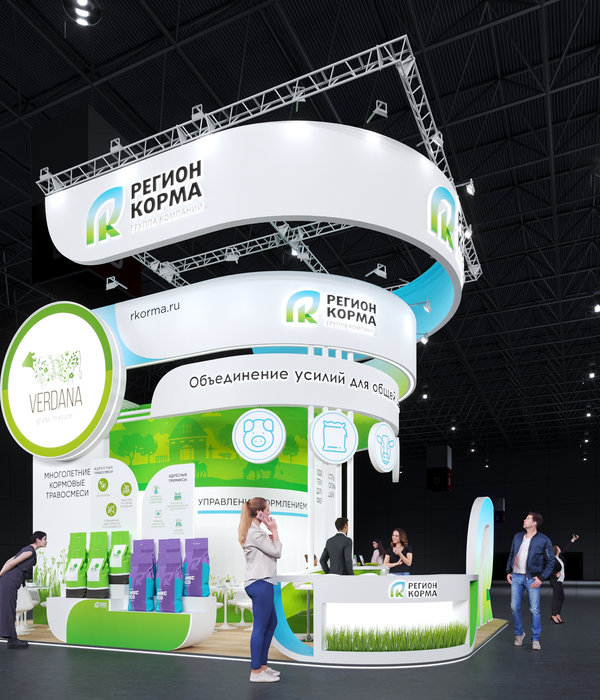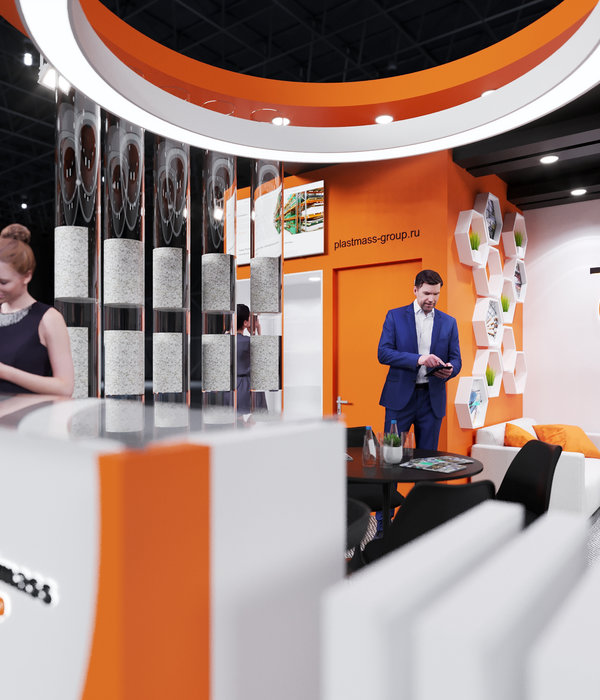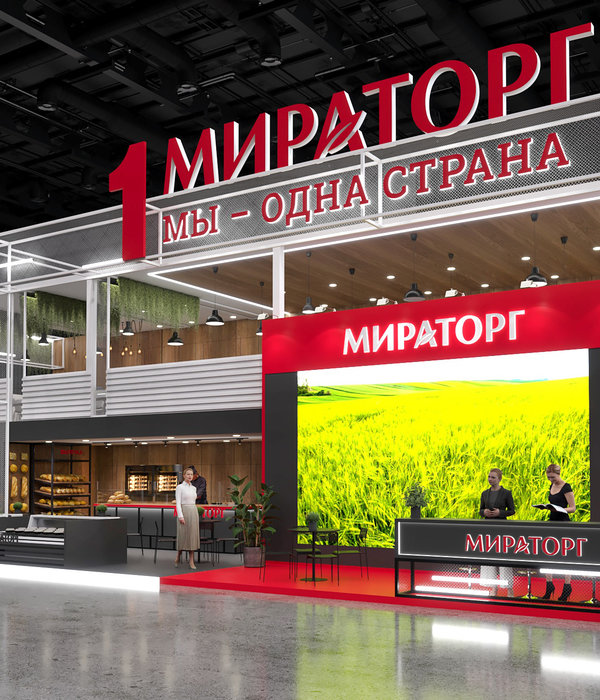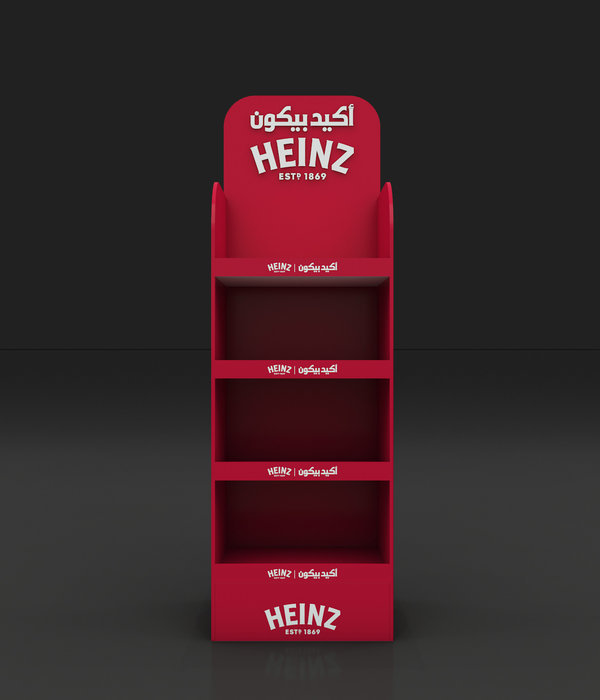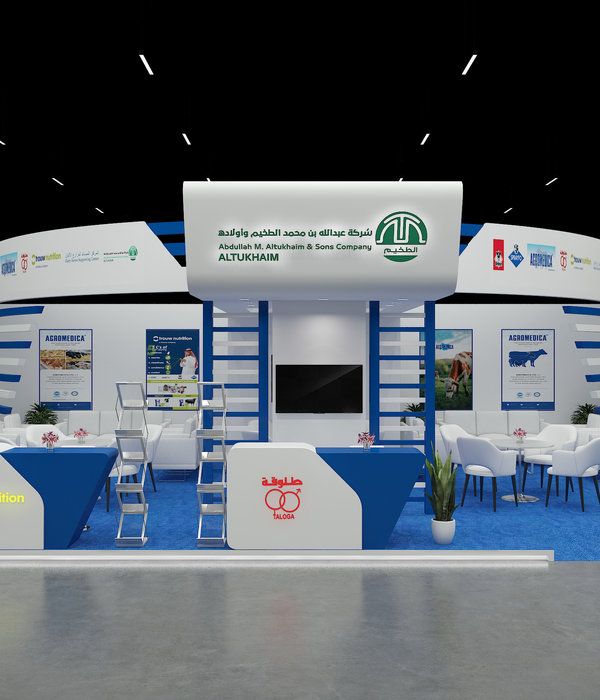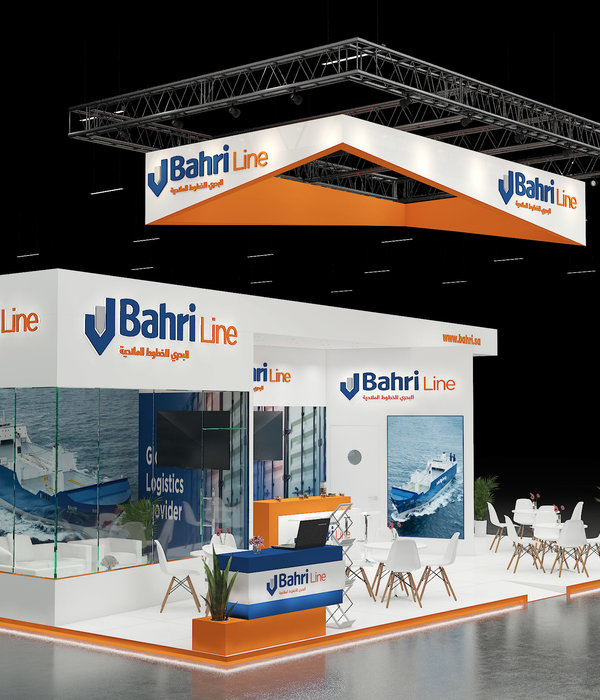A Little House among the Trees
A three-court gymnasium for the Institute of Sports and Sports Science emerged In the middle of a dense patch of forest on the south campus of KIT, the Karlsruhe Institute of Technology. Situated directly next to the institute’s main building and along one of the renowned ‘spokes’ radiating from the Karlsruhe Palace, it replaces the existing building from the year 1956. Due to its location, the new sports center functions as a subtle link between the campus and the northern Hardtwald.
Accordingly, issues relating to environmental conservation were of considerable importance for the project. The interference with nature is minimized through the compact, energy efficient construction. The building was lowered 1 meter into the ground, thereby reducing its appearance and preserving the valuable tree population.
Reduced to a bare minimum in its basic design, the shell of the building incorporates a forest theme. The dark, rhythmic wood paneling on the façade is in contrast to the generous openings, which seem like clearings in a dark forest. These glassed elements of the sports center contain slightly reflective glass, causing the surrounding forest to be reflected in the façade. The building is thereby camouflaged by day and it glows mysteriously through the trees by night.
The design of the interior, on the other hand, contrasts strong yellow and green color tones with grey concrete surfaces. Free spaces between floors deliberately create interesting lines of sight that connect the entrance and athletic area with the administrative tract. Interior spaces thus flow into one another as well as through the large windows into the exterior.
Financed by the second economic stimulus program (Konjunkturprogramm II), the sports center was under high cost and time pressure from the beginning, but it was completed by SEHW Architektur on schedule and according to the budget.
Due to the new building, the old sports center at a different location on campus can be given up and demolished, making room for two new institutional buildings of the KIT and the Fraunhofer-Gesellschaft. SEHW Architektur was also among the award winners in the design competition for this project.
{{item.text_origin}}

