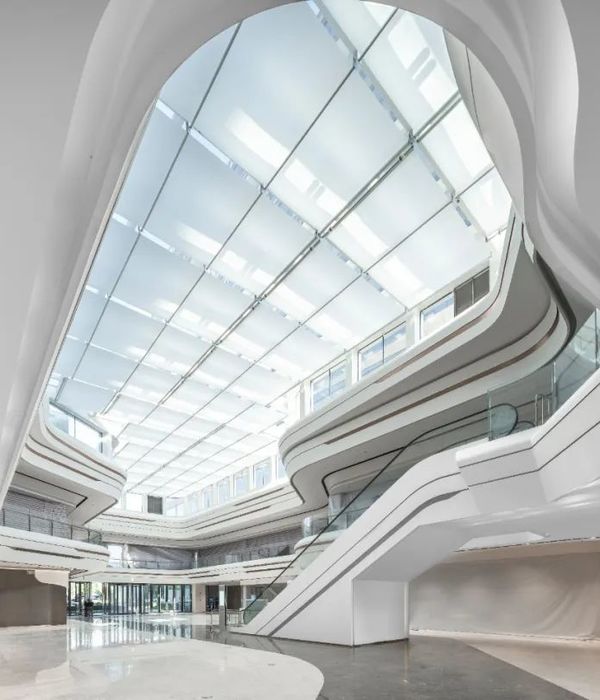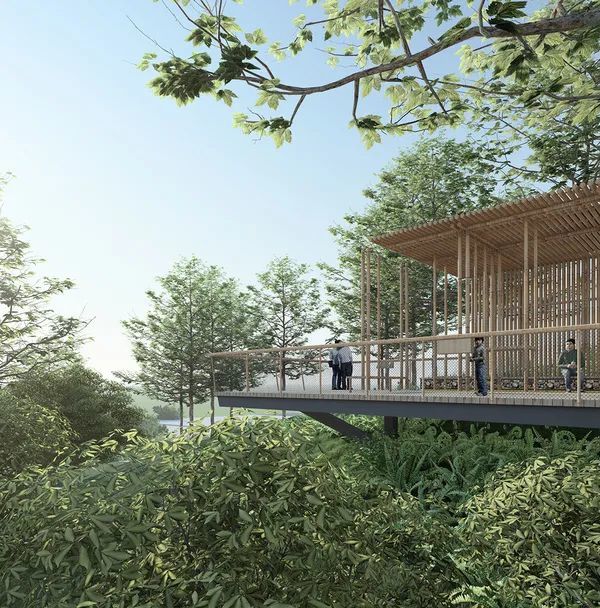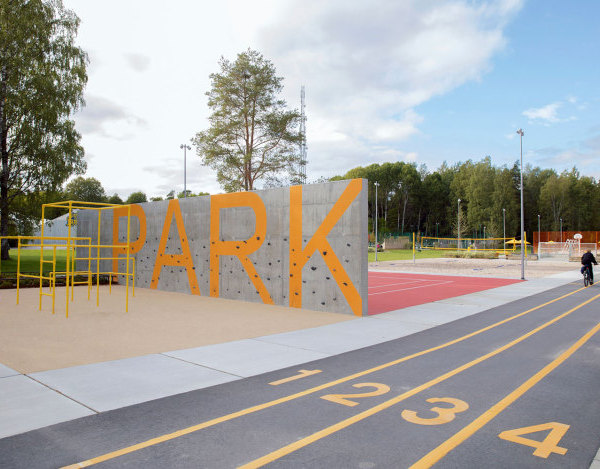Architect:Superlimão
Location:Av. das Américas - Barra da Tijuca, Rio de Janeiro - RJ, Brazil; | ;View Map
Project Year:2021
Category:Bars;Restaurants
In celebration of nearly three decades in Brazil, Outback Steakhouse in Barra da Tijuca, affectionately known as "Casinha" (little house, in a rough translartion) has undergone a major refurbishment, emerging with a more modern and streamlined look.
Originally opened in 1997 as the brand’s first location in the country, the restaurant now boasts a new concept that honors its heritage while incorporating cutting-edge elements. The architecture team deeply immersed themselves in the brand to create a restaurant that upholds its Australian roots while reaffirming its pioneering spirit.
"The project incorporates both Australian and Rio elements while maintaining its iconic intimate style. In the renovation, we preserved the original structure of 'Casinha,' highlighting the green roof and introducing a CLT (Cross Laminated Timber) structure for pillars and beams. This approach reduces the carbon footprint and generates less waste," says Thiago Rodrigues, partner and architect at Superlimão.
Additionally, water from air-conditioning condensation, the ice machine drain, and rainwater is reused for flushing toilets and watering the garden. A UV hood features a filtering system that eliminates smoke, grease, and odors, along with a long-lasting, low-consumption UV lamp that generates negative ions for environmental purification. The façade uses special Cebrace Cool Lite SK glass, which reduces heat and UV rays, helping to save on air conditioning energy while adjusting light input with different levels of transmission and performance.
The unit is LEED-certified, meeting the sustainability standards set by the Green Building Council Brasil, the national benchmark for sustainable construction. The outdoor space has been expanded to offer a more comfortable and relaxed waiting area for customers. At the entrance, a glass door shaped like the Australian continent, surrounded by wood engravings, narrates elements of Casinha's history.
Superlimão's proposal for the unit was to turn customers into explorers, immersing them in an environment that goes beyond simple decoration. Repositioned in the heart of the restaurant, the bar is designed to resemble a car parked in the Australian desert, complete with bodywork and headlights that light up during the traditional "Billabong Hour", Outback's happy hour. With an "01" nameplate, every detail of the bar tells part of the restaurant's history, integrating authentic and historical elements.
The bar counter was designed to be accessible, with a lowered section to ensure comfort for everyone, reinforcing Outback's commitment to inclusion and customer experience.
The booths have been arranged according to the restaurant's original layout, with stools around the bar dividing the room in two. Additionally, they feature special pins that share memories of the first Outback in Brazil. Wooden pillars, illuminated by lamps, evoke the feeling of a treetop lit by fireflies. In the background, a wall inspired by the rocks of the Australian Outback stands out, featuring a wooden texture that mimics the rock formations and their characteristic contours. Perforated panels used as partitions display patterns inspired by Australian Aboriginal arts, while the lamps, designed to resemble the Outback onion and inspired by the Australian Waratah flower, provide unique and cozy lighting.
The new layout also features an additional upper floor with an outdoor area that overlooks the Rio sunset. A strategic opening over the bar creates a connection between the floors. An exposed structure retains part of the original roof, integrating the past with the future, and marks a significant change from the previous design with its lower, darker ceiling.
The internal flooring uses tones that evoke the diverse landscapes of the Australian Outback. In the outdoor area, sand tones dominate, connecting to the beach scenery of Rio de Janeiro and creating a harmonious fusion between the two environments. The internally accessible kids' area features a rubberized floor that evokes the desert, complete with a climbing wall and a decorative element shaped like a crocodile "emerging from the sand".
Boomerang-shaped outdoor benches add originality and thematic flair to the environment. Seven meters wide, these boomerang sculptures were made from discarded table tops from the old restaurant.
"We've evolved from a 'casual restaurant with an Australian theme' to 'Explore the new world of Outback'. Over the years, the brand has forged its unique identity, and it's this world we want customers to discover. The integration of new technologies and innovative service methods in an inspiring environment positions Outback as a brand poised for the future, offering customers a revitalized and more thrilling experience than ever before", says Arnaldo Bastos, Creative Director and Partner at FutureBrand São Paulo.
"We chose Superlimão and FutureBrand as our partners for this pivotal moment in Outback's journey, because we knew the outcome would be of exceptional quality. Together, we identified the best directions, and this reopening signifies not only a historic milestone, but also a new chapter in the brand's legacy. With 27 years in Brazil, Outback is now poised to embark on the next phase of our innovative and captivating journey, continuing to offer customers a retreat from the ordinary with enchanting escapism, now in a more modern form", comments Gilberto Santos, Vice President of Development for Outback in Brazil.
Team:
Architecture: Superlimão
Marketing and CX: FutureBrand
Architecture Team: Thiago Rodrigues, Lula Gouveia, Antonio Carlos Figueira de Mello, Marília Vicentini, Gabriela Lamanna, Giovanna Sarnelli, Ana Carolina Hidalgo, Letícia Reis, Vinicius Mizobuti, Diego Alves, Beatriz Zanella.
Materials Used:
Furniture: Fahrer
Metalwork/Woodwork: Dorsa
Flooring: Concresteel
Wooden frame: Crosslam
Technical Architectural Design: Kröner & Zanutto Arquitetos
Bar: Bob Iser + Dorsa
▼项目更多图片
{{item.text_origin}}












