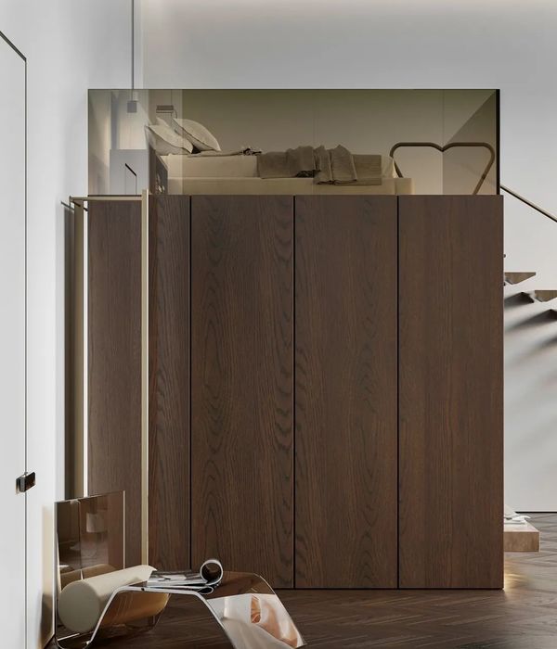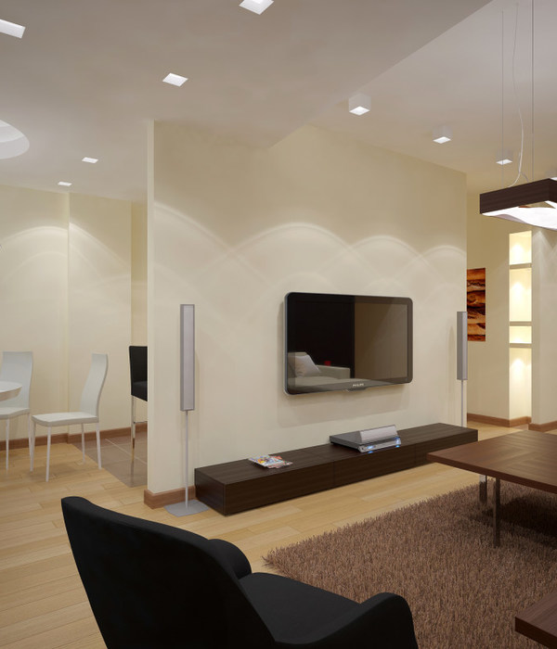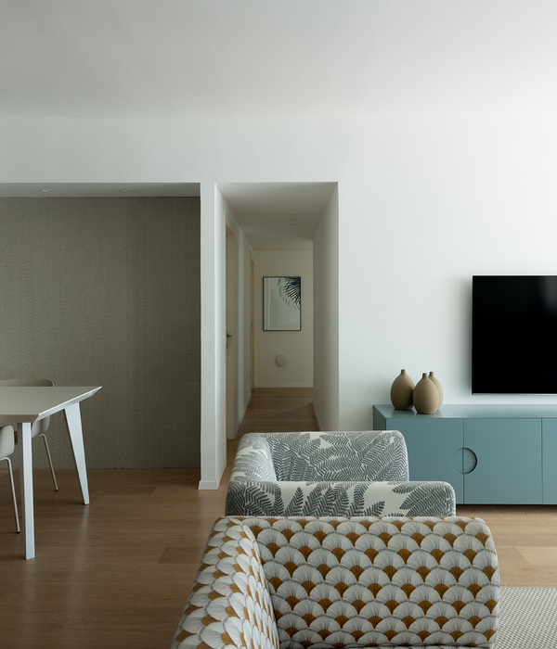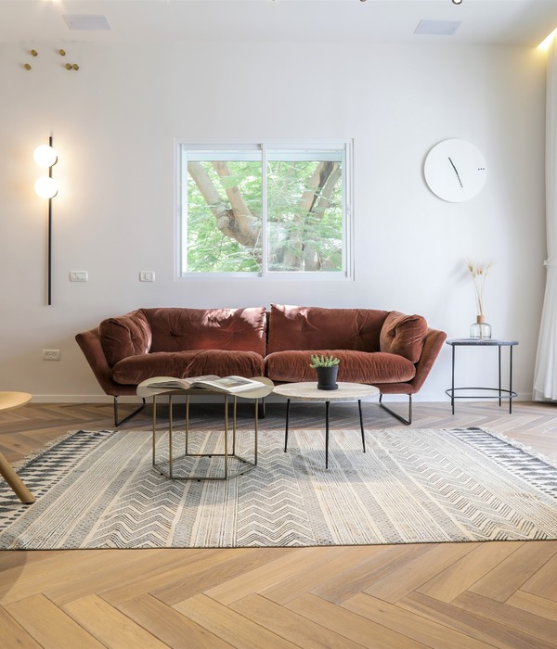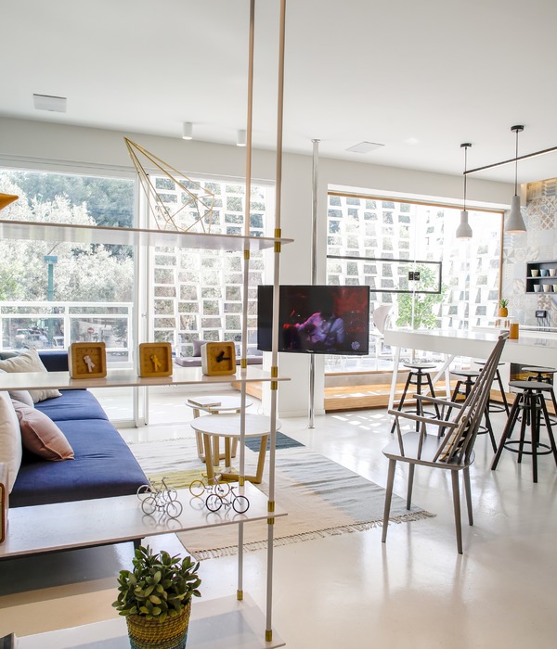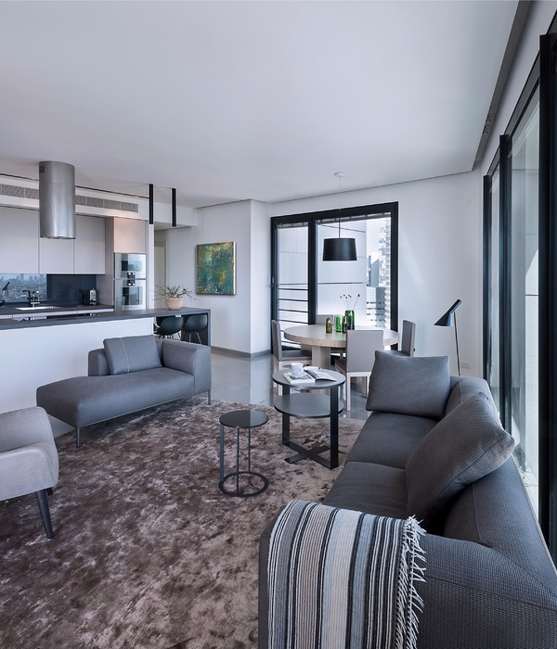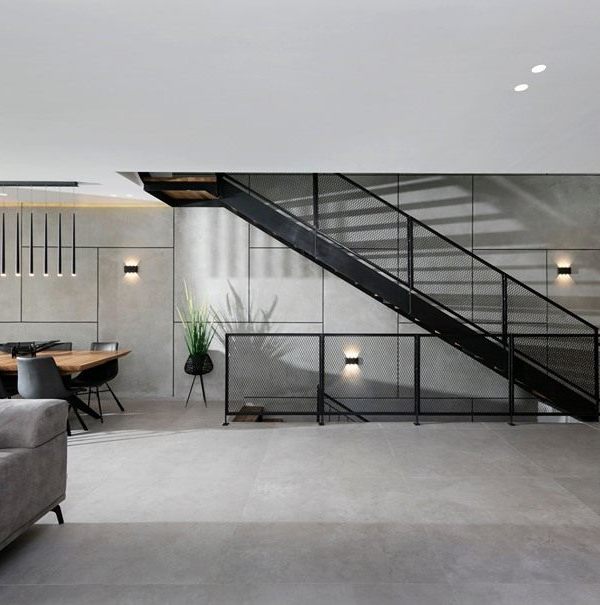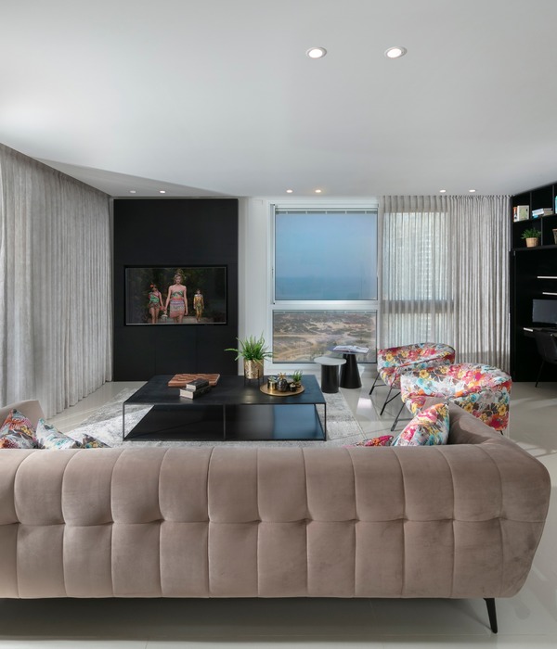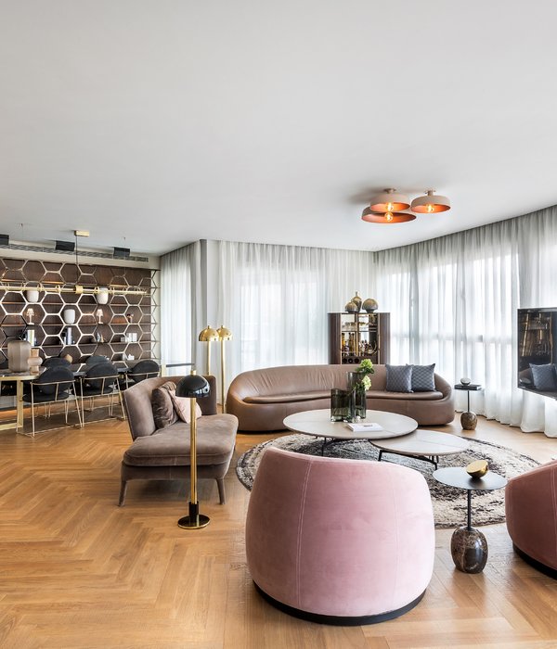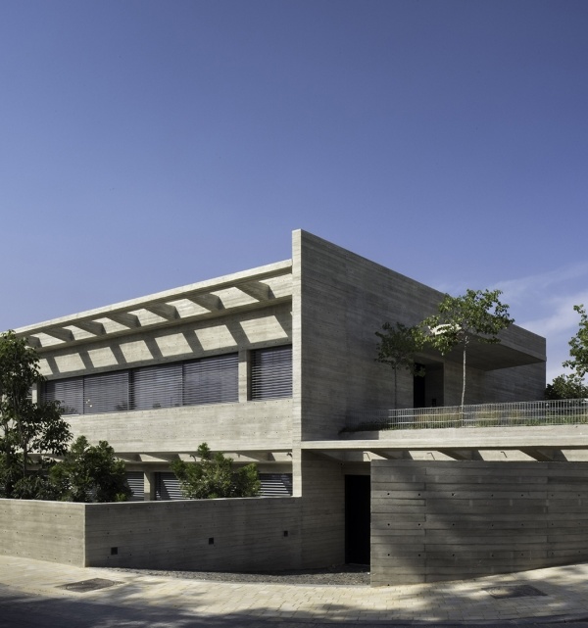This growing family were living overseas when Luigi Rosselli Architects and Alwill Interiors were first engaged for the project in Sydney’s beachside suburb of Bronte. Living in a bustling Asian city and moving to the Australian coast, the client wanted to create a sanctuary and a sense of calm after living in a small apartment. The Australian coastal position of this sizeable multi-level home offered an opportunity to create a house that reflected a new way of living for them.
From the outset, the design team wanted the house to be a family-friendly one – warm and open, and embracing the spectacular views. Framed by picture windows, every level of the home captures the presence of the blue hues of the ocean. While uniquely Australian, the interior has a Scandinavian aesthetic – simple detailing, furnishings, and consistency of materials are all in line with Nordic design references. The house has a grounded, earthy feel, that’s both unpretentious and timeless.
Alwill Interior wanted to create a space that was “a home that felt nourishing to be in, private, protected and warm,” explains Romain Alwill. “Simplicity on the surface, though some complexity and well thought through underneath.”
The steep site saw the architecture responding with a stacked design. Four levels of twisted floor plans sit on top of one another with each level feeling lighter from the bottom to the top. Lattice screens and chalky limestone offset rammed earth walls and exposed rock faces continue around the perimeter of the house.
The spine of the building is articulated by a Luigi Rosselli signature stairwell in glass brick that brings light to all levels, from the garage to the main living areas of the home. Its construction in translucent glass block walls and steps forms an immersive light well “where the experience of ascending and descending is akin to that of a scuba diver venturing into the deep” says project architect, Jane McNeill.
Selecting the right materials was key to the interiors, and oak is featured prominently. The introduction of a rolled, cylindrical, treated timber balustrade to the stairwell, repeats the application of oak throughout the build, from the streamlined oak kitchen joinery to the sweeping flooring across the living and dining rooms.
The master bedroom is luminous and flooded with natural light, with the stunning view of the Pacific Ocean. The warmth and richness of the oak soak up the sun and offsets the curves of the joinery in the walk-in-robe and bedhead design. Similarly spectacular, is the ensuite, linked to the master bedroom via a shared balcony with uninterrupted views of the ocean. Turquoise, handmade Acacio Border Japanese tiles, wrap around the walls of the ensuite enveloping the bathroom in blue hues. Each bathroom has a common theme of handmade tiles with a handmade basin in the powder room, offering an organic feel and coloured to match the tones of the ever-changing Australian ocean.
[Images courtesy of Luigi Rosselli and Alwill Interiors. Photography by Prue Ruscoe and Nicholas Watt.]
{{item.text_origin}}

