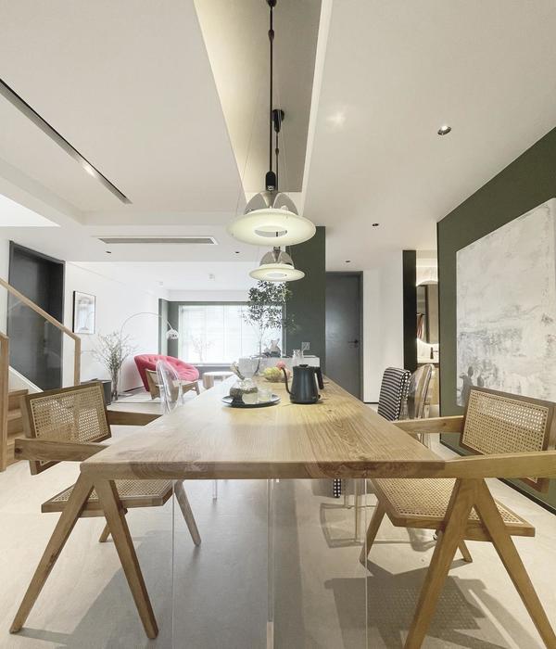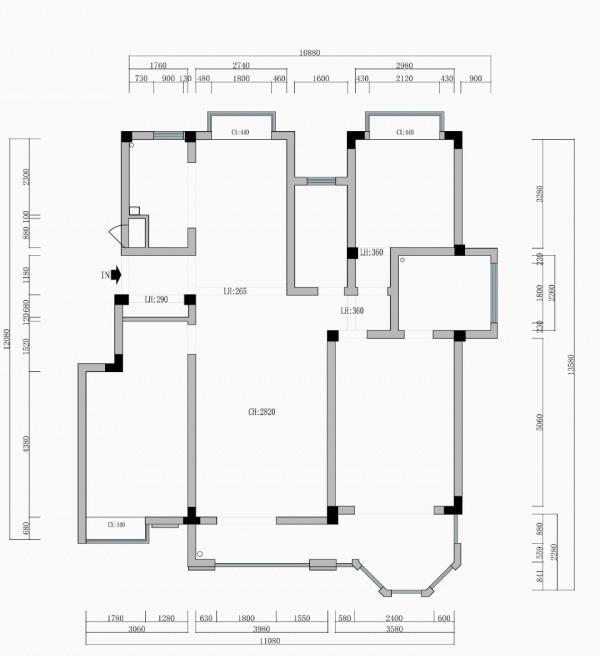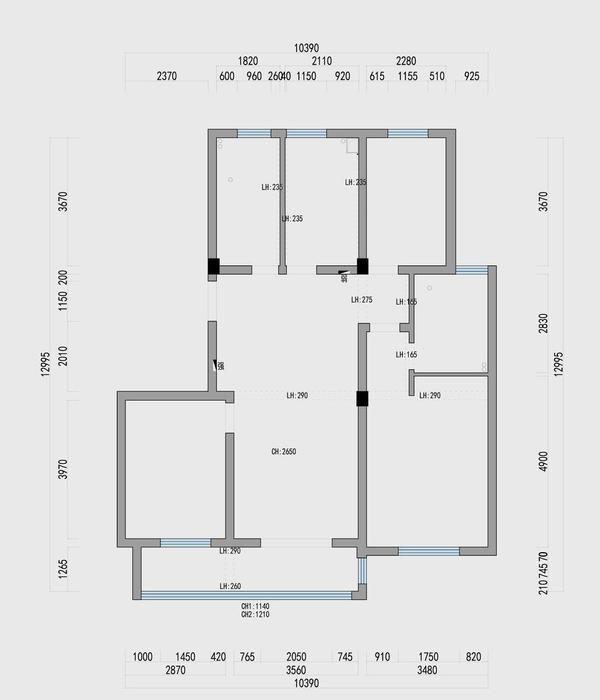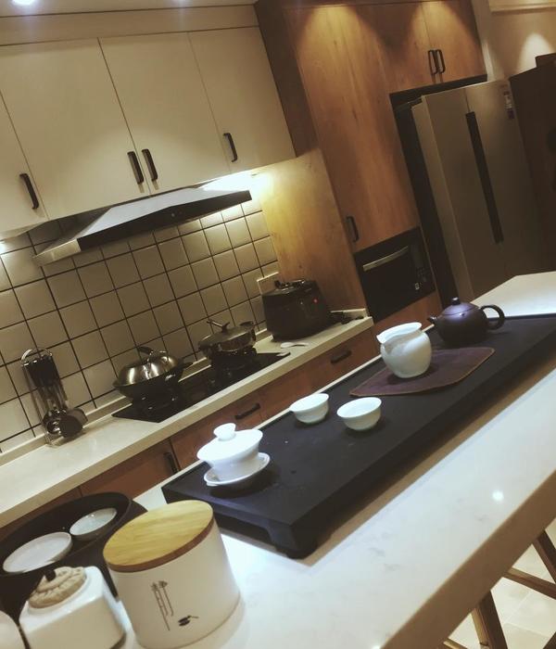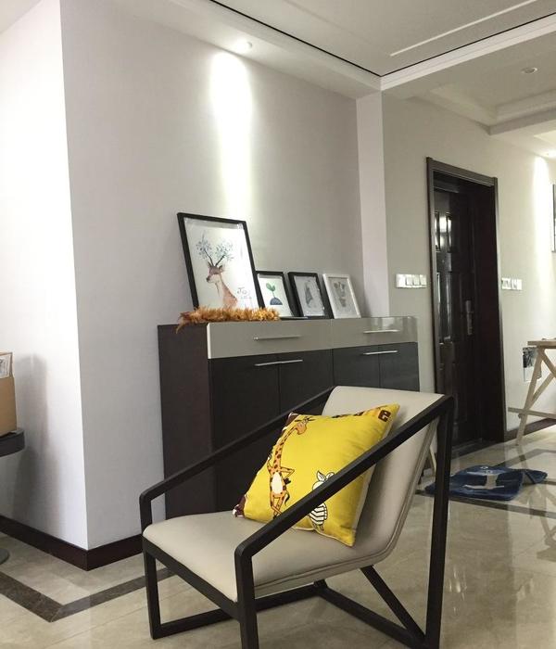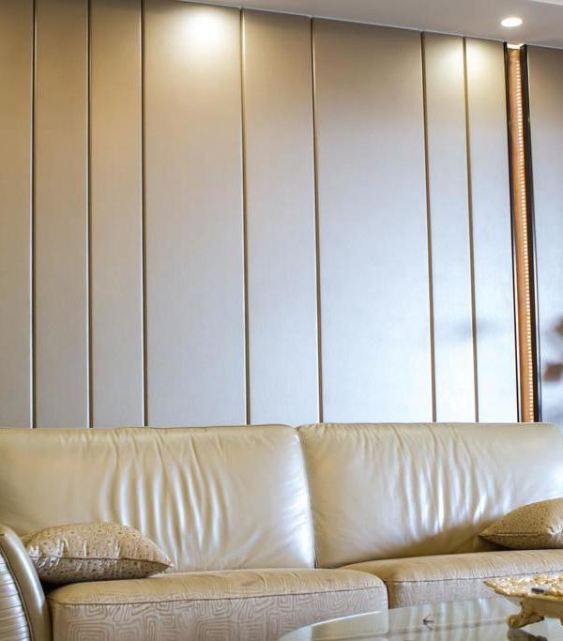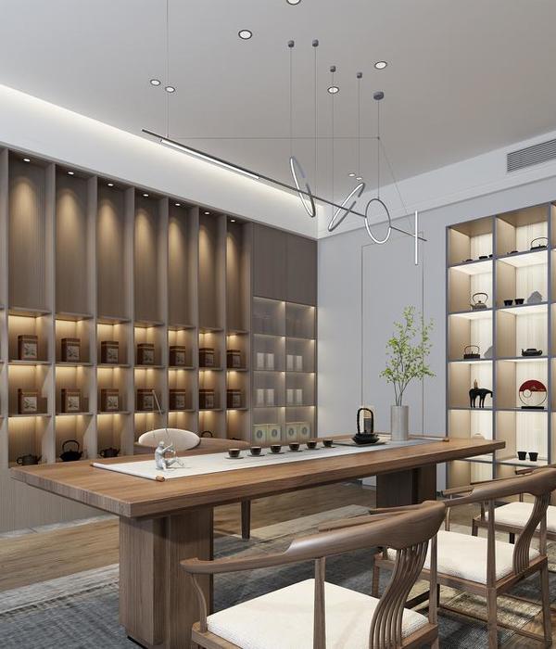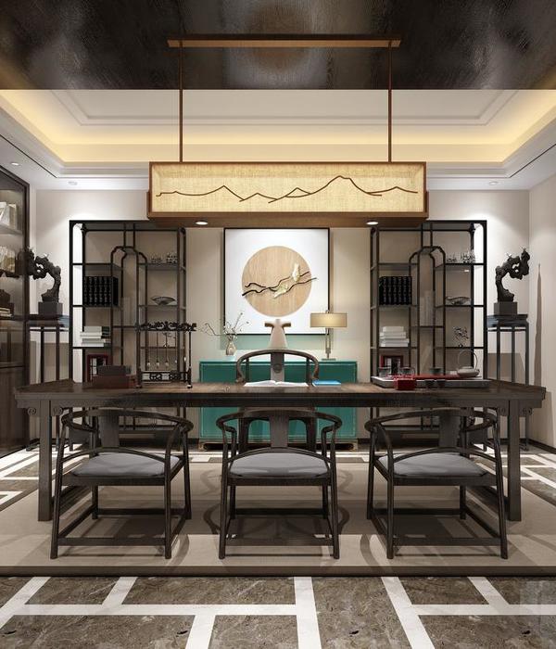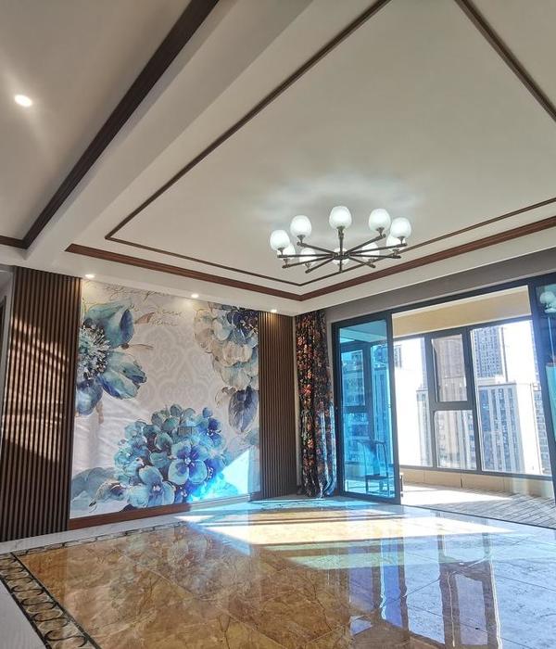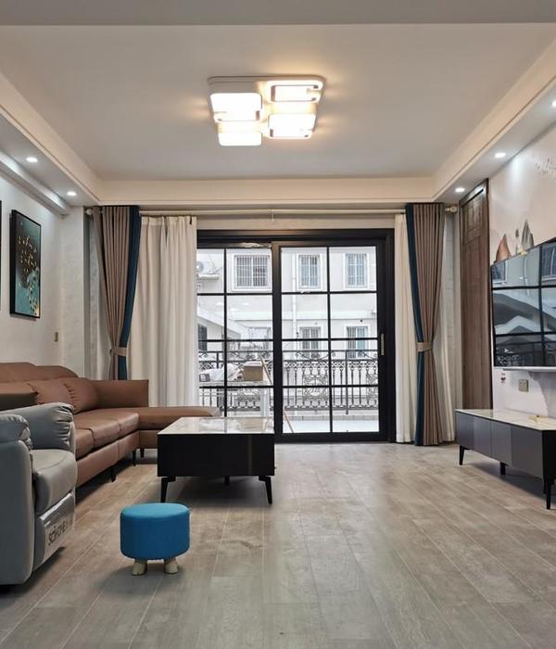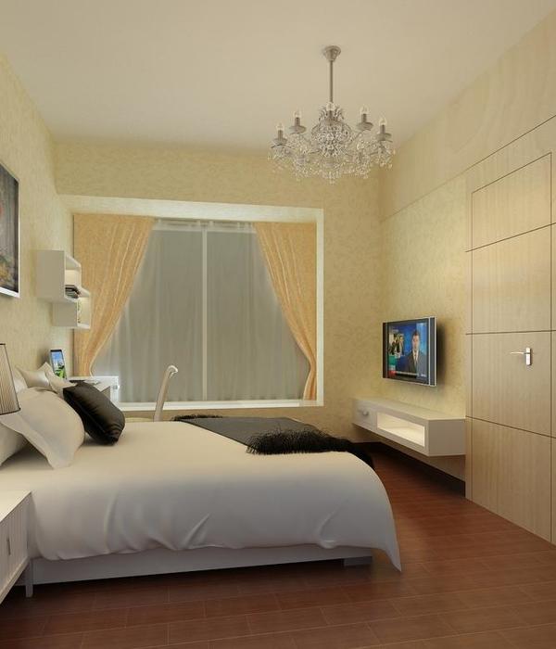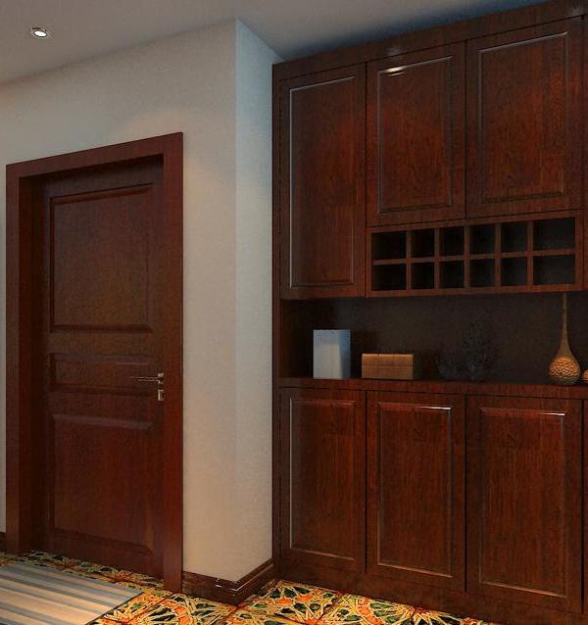特拉维夫公寓,城市与民族的交融































Tel Aviv, Ben Gurion Boulevard, only 7 min walk to the beautiful beaches of Tel Aviv. Frontal to avenue, 110 sqm, 3 bedrooms in a building from 1957.
Originally, the apartment was full of small niches, and a long, dark, narrow diagonal corridor.
The front was closed with old shutters and there was no outdoor terrace.
The kitchen was tiny, closed, rear and away from the living room.
The renovation process took about 3 and a half months, in order to give this apartment the premium, beauty and full of character look that fits a family of non-residents with the following requirements:
Public area designed, unique and spacious, large balcony and luxurious sitting right on the boulevard, big private Master, second bedroom and home office designed with the view of the public area and outside to the Avenu, but still can have some privacy when needed.
According to this requirements , almost every possible flat wall was removed, eliminated all the cubicles and hallways and new plumbing, electricity, and air condition systems were installed.
The location in the heart of Tel Aviv and the Mashrabiyya element on the front of the apartment was the starting point for the design concept - When Urban meets Ethnicity
The Mashrabiyya - is an architectural element typical of Islamic architecture, which evolved to create a difference between inside and outside, in order to allow the entry of air and light too, but simultaneously allow privacy.
Originally the Mashrabiyya was hidden by old shutters, some of the apartments in the building even blocked it by interior walls. We found it as an important and beautiful element to be emphasized. We have created a beautiful patio on a concrete stage surrounded by the Mashrabiyya walls, and let the sun shine through them.
The public area includes the living room, the big terrace, kitchen and dinning area is one big open space that is very functional, open inviting and bright area combines various seating and hosting options.
Great master bedroom includes a huge wardrobe that like any other carpentry items were designed in custom. In the same space, on raised stage, and under constructive beam we decided to reveal - a luxury bathroom, in the middle of the unique element stands out and floating shower into the bedroom with shower column from the floor, as required in space


