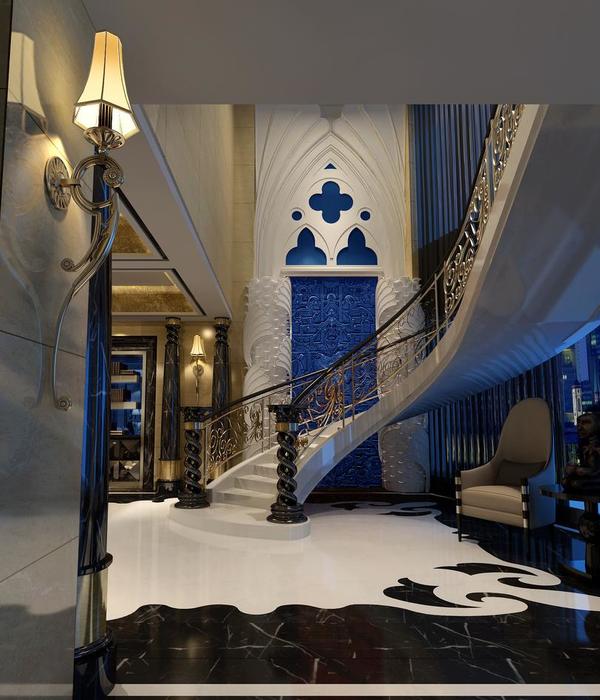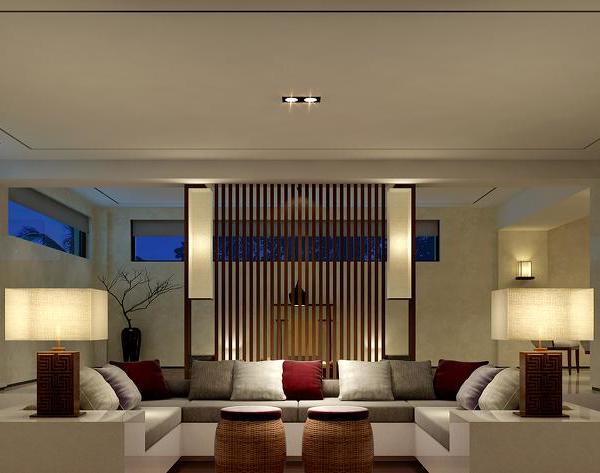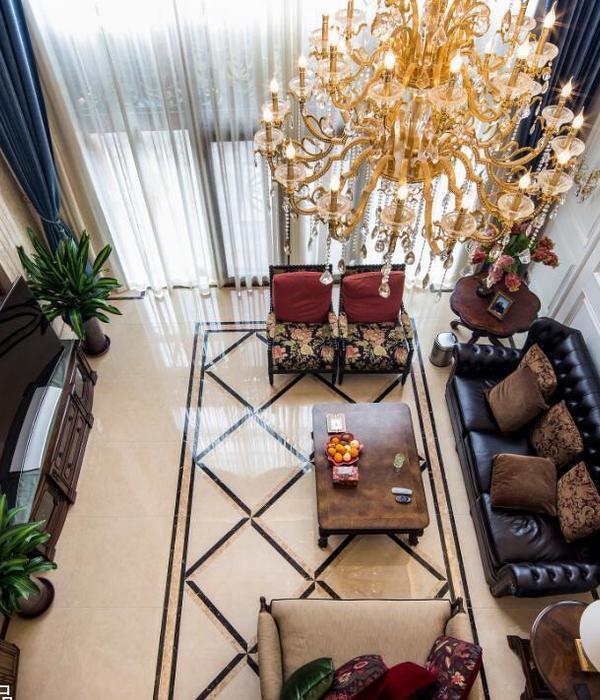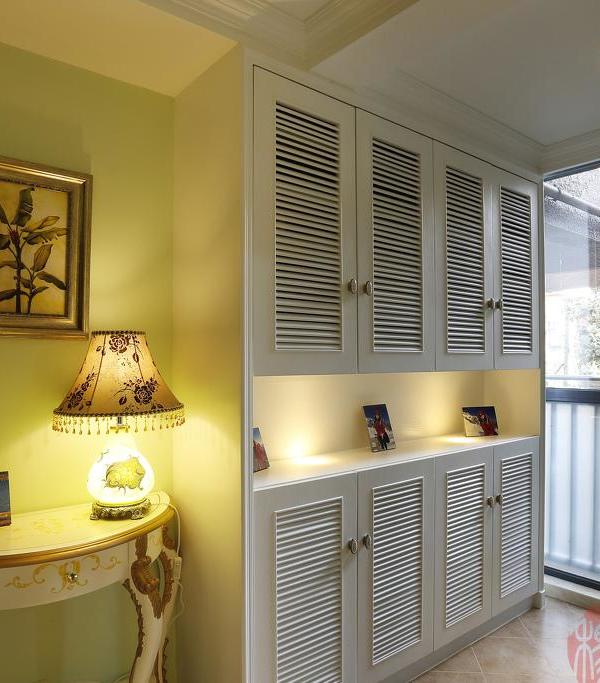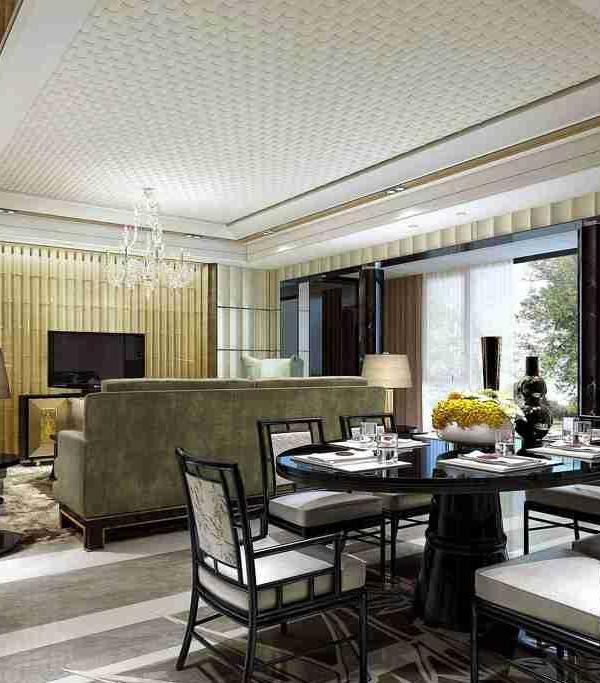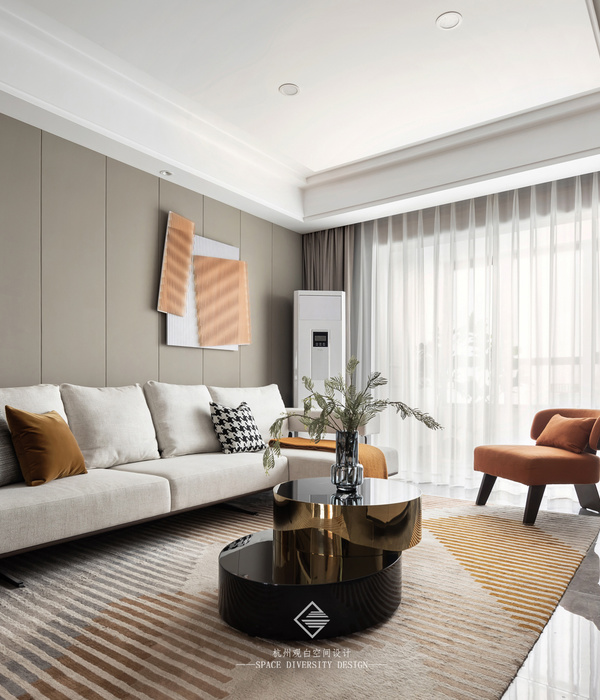来自
Gottesman Architecture
。
Appreciation towards
Gottesman Architecture
for providing the following description:
Gottesman建筑事务所与GSArch在以色列Kfar Shmaryahu共同打造了一栋现代而简约的私人住宅。这是建筑师Asaf Gottesman在近十年间的第一个私人住宅项目。该项目为建筑师带来了重新磨炼技能以及与客户和友人进行讨论的机会。最终的建筑呈现出一种简单、放松且不张扬的特质。
Gottesman Architecture in collaboration with GSArch, unveil POSTSCRIPT, a modern, minimal, private home located in Kfar Shmaryahu, Israel. It is the first private home undertaken by Architect Asaf Gottesman in over a decade. Approached by a former client, this project offered an opportunity to re-sharpen old skills and to rekindle a discourse with both clients and friends. The result is a deceivingly simple design that appears both effortless and unassuming.
▼建筑外观,exterior view
该住宅由现场浇筑的清水混凝土打造而成,在细节上的处理上十分细致谨慎。住宅是为一个大家庭而设计,在统一不同空间的同时也强调家庭核心的重要性。建筑师将其自1990年代以来的实践经验充分运用到了这座建筑当中。
Cast in situ in fair-faced concrete, POSTSCRIPT reflects a preoccupation with meticulous detailing. Designed for a large and growing family, the home unifies several narratives while underlining the importance of the family nucleus. The POSTSCRIPT residence is a revisiting of a topic which was the main domain of expertise of Asaf Gottesman throughout the 1990’s.
▼住宅由现场浇筑的清水混凝土打造而成,the building was cast in situ in fair-faced concrete
▼建筑从东面看是一栋双层住宅,a house with a second floor visible from the East
▼下沉的庭院,the sunken yard
利用略微抬起的坡地地形,该住宅从西面看是一栋单层住宅,而从东面看则是双层住宅。场地的一半区域被设计为开放式的花园,其中包含一个20米长、与住宅相平行的游泳池。该花园也为未来的扩建提供了可能性。
Utilizing the plot’s minimal slope, the home is designed to appear as a single-floor house from the West, with a second floor visible from the East. A 20-meter long pool designed in parallel to the home liberates half of the property to serve as a garden and opens up the possibility to accommodate future additions.
▼场地的一半区域被设计为开放式的花园,half of the property was liberated to serve as a garden
▼20米长的游泳池与住宅相平行,a 20-meter long pool in parallel to the home
▼室外露台区域,outdoor terrace view
▼从露台望向室内,interior view from the terrace
▼入口玄关,hall way
在设计初期,房屋主人便要求将他们的卧室设置在一层,与客厅相连;儿童房和其他家庭成员的房间则设置在地下层。这个大家庭里共有四个男孩,最大和最小的一对双胞胎年龄相差近20岁。轻松惬意的家庭生活也需要严谨而细致的审美,住宅中的每件物品均是经过精心挑选,没有一丝杂乱无章的感觉。
As part of the initial concept , the clients requested to have their bedroom on the ground level adjacent to the living area, with the children’s rooms and family areas on the floor below. The family is blessed with four boys with the oldest being approximately 20 years older than the youngest who are twins. Family life is informal yet the aesthetic is minimal and rigorous. There is very little clutter and every item in the home is chosen carefully.
▼客厅,living room
▼朝向花园的视野,the garden view from the living room
▼室内外环境相互交融,the blurred boundary between indoor and outdoor space
▼客厅细部,interior view
▼走廊,corridor
▼从客厅望向餐厅,dining area connected with the living room
▼餐厅,dining room
▼厨房,kitchen
▼吧台,bar
▼书房,study room
▼休闲室,entertaining room
▼与客厅相连的卧室,bedroom connected with the living room
▼朝向庭院的卧室,bedroom facing the courtyard
▼浴室,bathroom
▼淋浴间,shower and basin area
▼花园夜景,night view of the garden
▼首层平面图,ground floor plan
▼地下一层平面图,basement floor
▼北立面图,north elevation
▼南立面图,south elevation
▼东立面图,east elevation
▼西立面图,west elevation
Location: Kfar Shmaryahu, Israel
Photo credit: Omri Amsalem
{{item.text_origin}}


