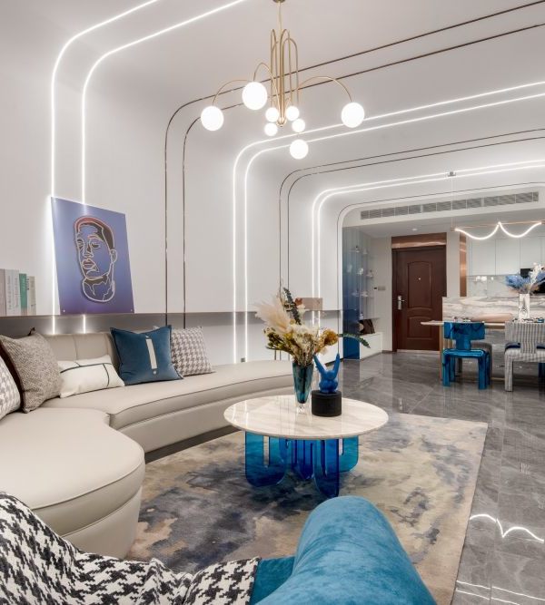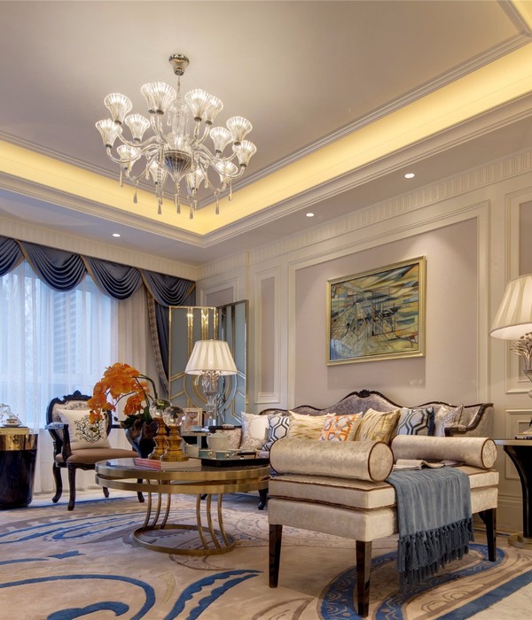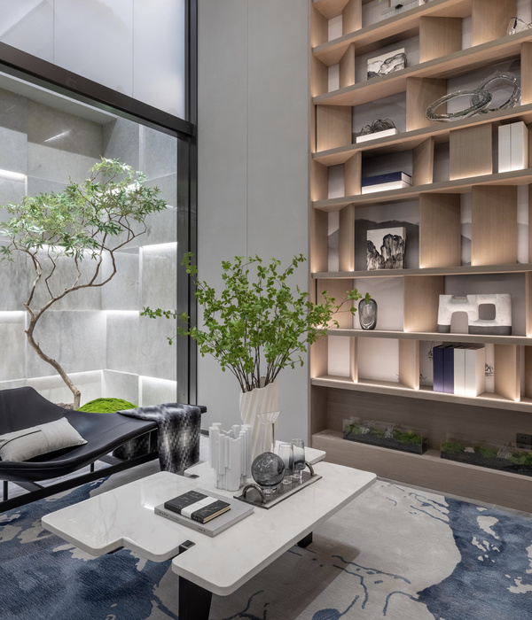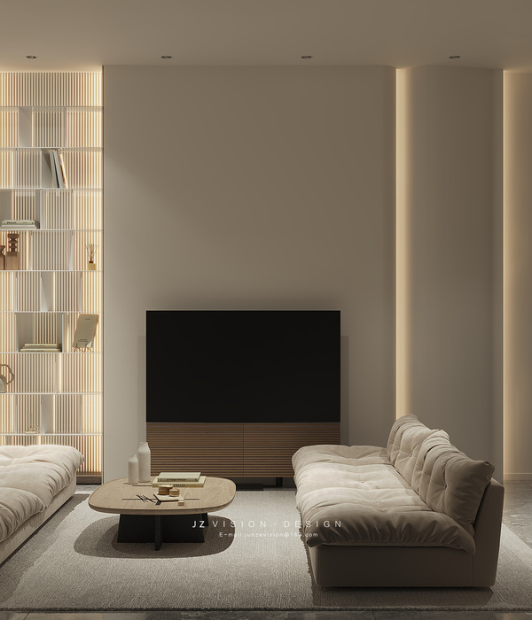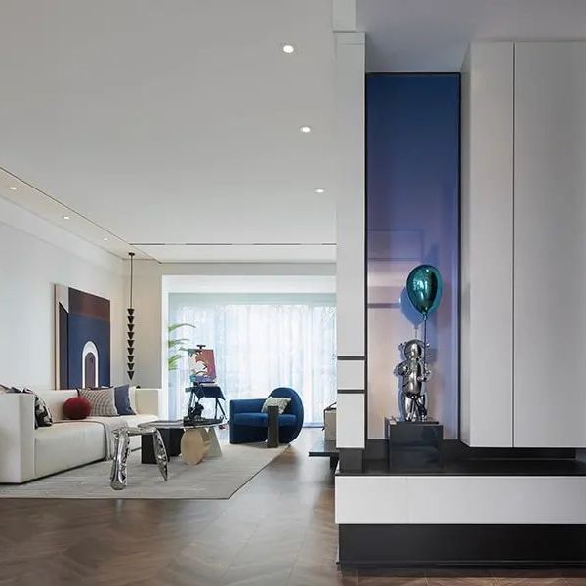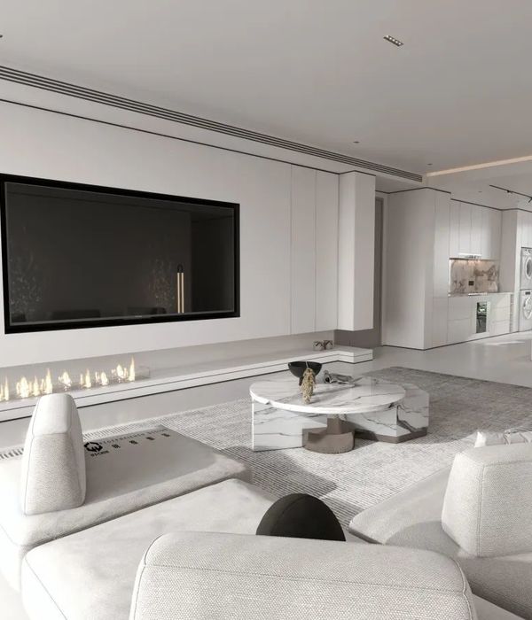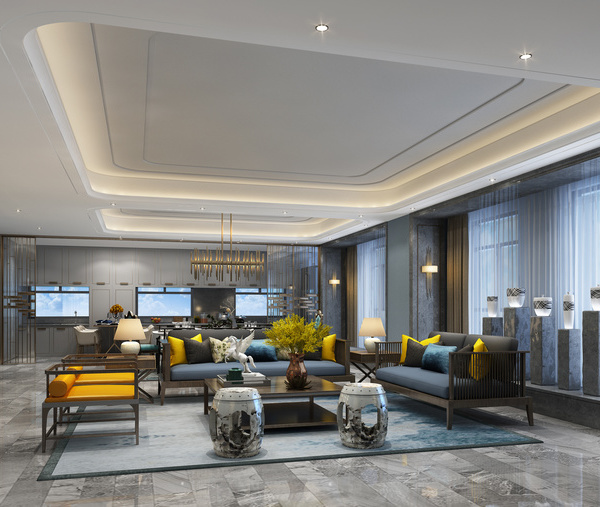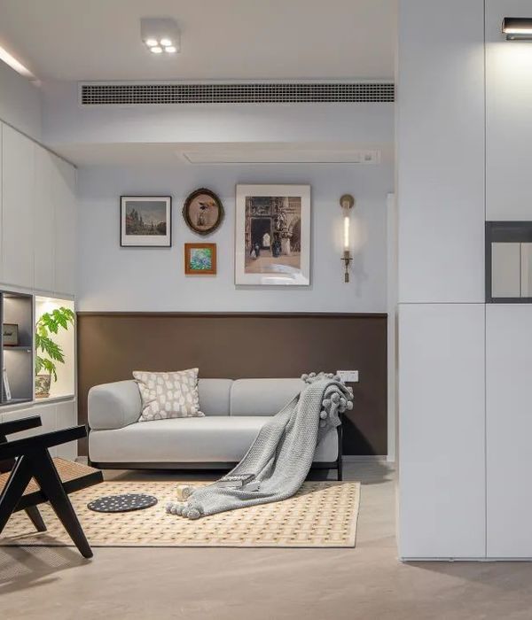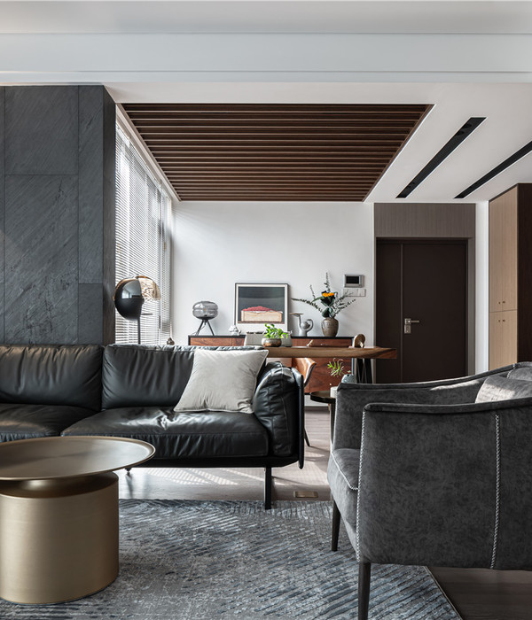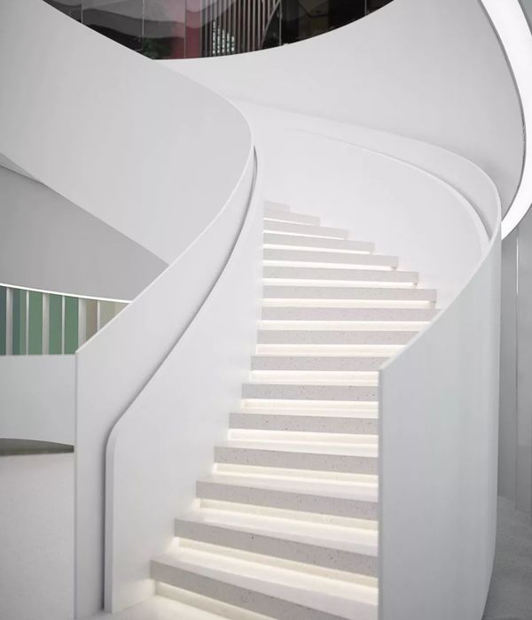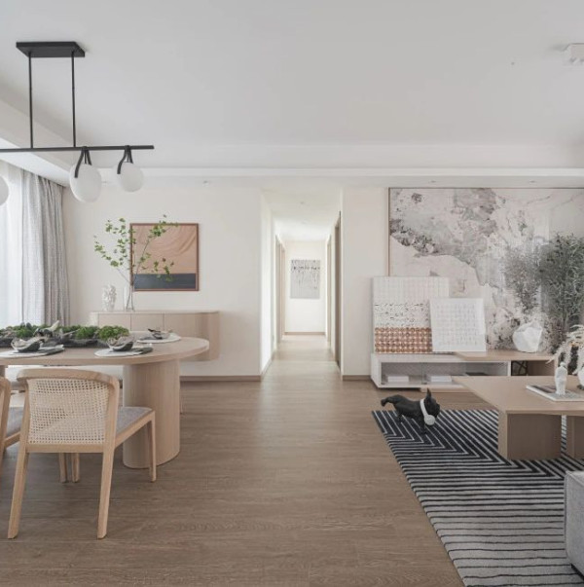该项目是基于一个条件苛刻的场地而设计的:场地宽度只有5.5米,且西向的立面正对着一条铁路。建筑师最终决定将房屋分为两个体量,主要考虑到以下两个因素:一是需要构建一个庭院,在带来日光和自然通风的同时还要阻隔来自铁路的噪音;二是为了实现灵活的空间布局,使房屋可以变成三居室住宅,或拥有一个独立起居室的二居室住宅。
The design for the Two Pavilion house was developed in response to a difficult site. With a 5.5 metre wide, West facing street frontage that overlooked a railway line, the design for this house required a careful approach. The decision to split the house into two pavilions was driven by two factors. One was to create a courtyard that provided daylight and natural ventilation while still acoustically sheltering the house from the adjacent railway line. The second reason was to allow for flexible arrangements of habitation; being that the house can be occupied as a single detached, three bedroom dwelling, or as a two bedroom house with a self-contained bedsit. This created a house that could be occupied by a multi-generational family, provide rental income, incorporate a home office, or a second living area.
▼建筑外观,exterior view
▼主立面的木制屏墙在保证私密性的同时能够阻挡太阳直射,the timber screen on the front façade works to provide privacy and shade the house from sun
▼屏墙细部,detailed view
建筑的色彩与附近的建筑形成统一,以降低这一高而细的体量在视觉上形成的冲击。主立面的木制屏墙从远处看如同方形的网格,走近看则呈现为圆形图案。屏墙分布在建筑的东西两侧,在保证私密性的同时能够阻挡早晨和傍晚的太阳直射。屏墙的图案是借助电脑数控技术切割而成,并通过槽口实现连接,独立的连接结构可以在未来进行重复使用。木材的选择是为了减少对环境的破坏。
The material palette for the house was chosen in response to its context; to mimic the houses in the surrounding neighbourhood, so as to soften the visual impact of its tall thin proportions. The timber screen on the front façade appears to be lattice work from a distance, referencing materials used in the suburb, but reveal themselves to be a pattern of circles as the viewer approaches the house. These screens are located at the East and West ends of the house, which work to provide privacy and shade the house from morning and afternoon sun, they were made by CNC routing circles into shiplap boards. Materials were also chosen to minimise trades to save cost and environmental impact. Joinery units were designed to be freestanding, plywood pieces to ensure that they could be re-used in the future.
▼“一分为二”的体量,a “split” house
▼后花园视角,backyard view
介于两个体量之间的中央空间是整个住宅的和核心地带,其中包括厨房和户外餐厅。位于最内部的主客厅区域向后院敞开,能够享受到来自东南方向的微风。
The central space that connects the two pavilions acts as an important hub for the home with the kitchen and outdoor eating area as the literal heart. The main living area located at the rear of the home opens out to a small backyard that captures South Easterly breezes.
▼介于两个体量之间的中央空间,the central space connects the two pavilions
▼户外餐厅区域,outdoor dining area
▼带顶走廊区域,the covered corridor
▼与户外空间相连的厨房,the kitchen connected with the outdoor area
虽然建筑的面积有限,却提供了齐备的生活空间,并可以根据使用需求重新进行配置。该方案为21世纪的内城区住宅设计提供了一个灵活的示范,它展示了如何在一个条件苛刻的场地中营造功能齐全且经济实用的居住空间。
The two pavilion house has a small footprint but provides a variety of living spaces that can be reconfigured depending on how the house is occupied. The design provides a solution to the flexibility required for 21st-century housing careers. It’s an example of contemporary infill housing in the inner suburbs, and the capacity to provide solutions for affordable housing by working with a challenging site.
▼户外空间的另一端与主客厅相连,the main living area
▼卧室,bedroom
▼由木制屏墙围合的卧室阳台,the bedroom balcony enclosed by the timber screen
▼书房,study area
▼夜景,night view
平面图,plans
Project size:140 m2
Site size:317 m2
Project Budget:$350000
Completion date:2014
Building levels:2
{{item.text_origin}}

