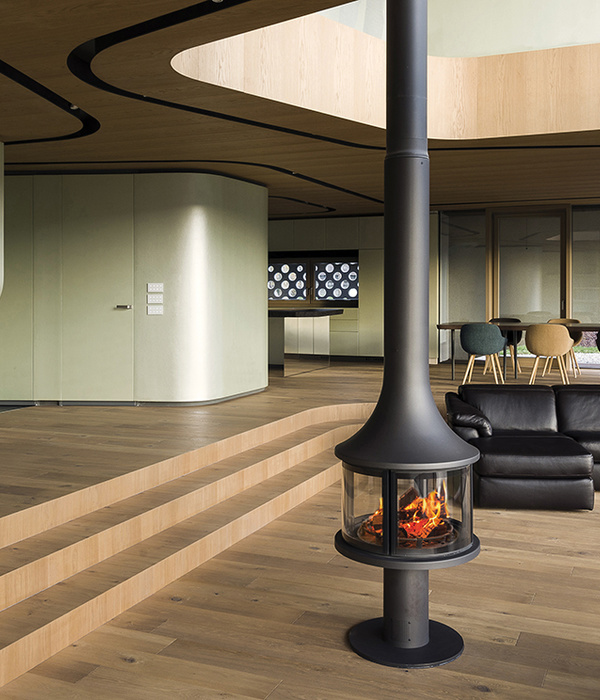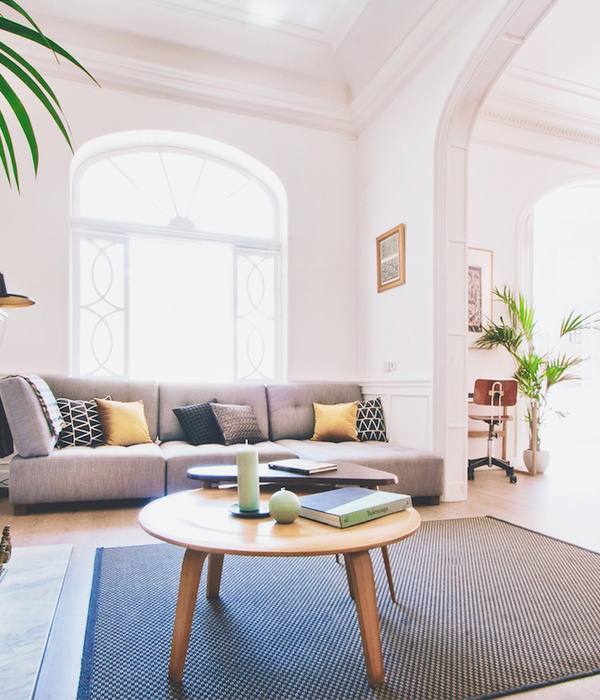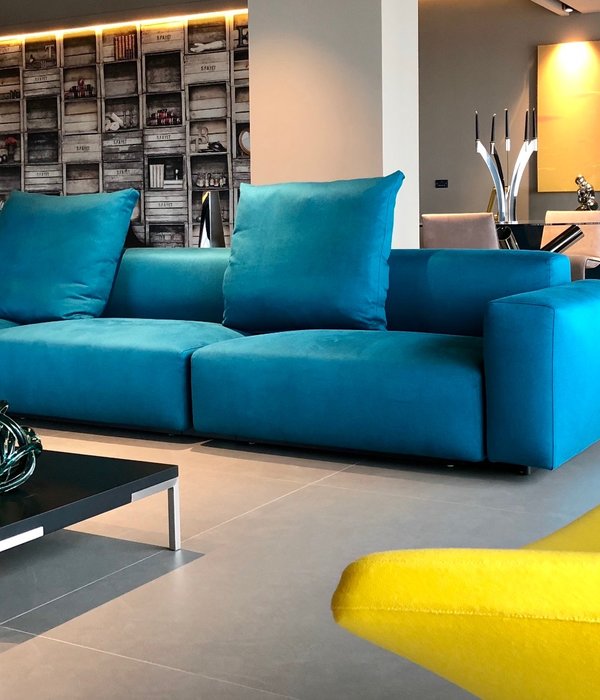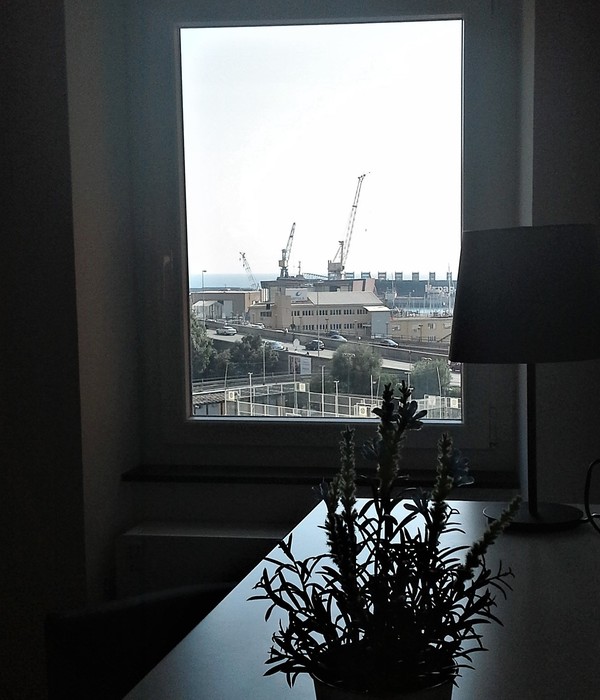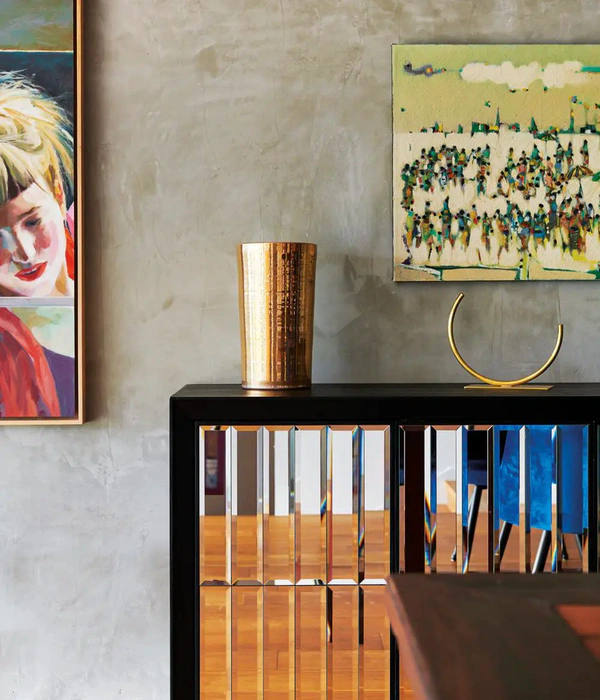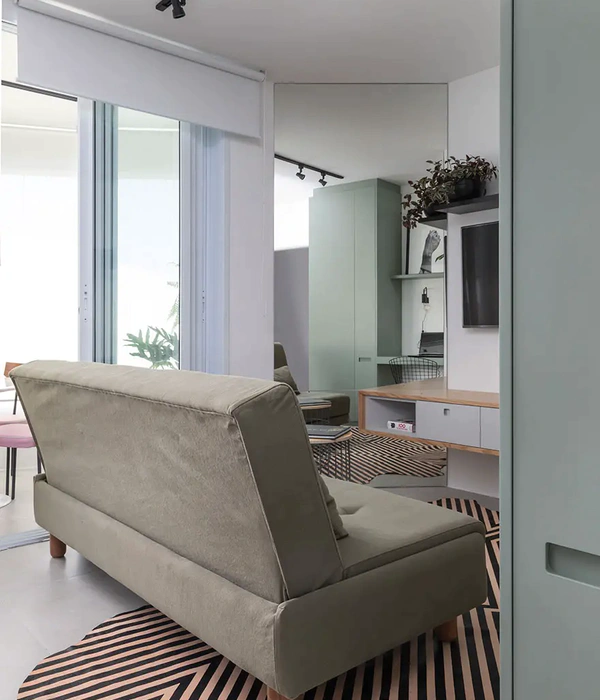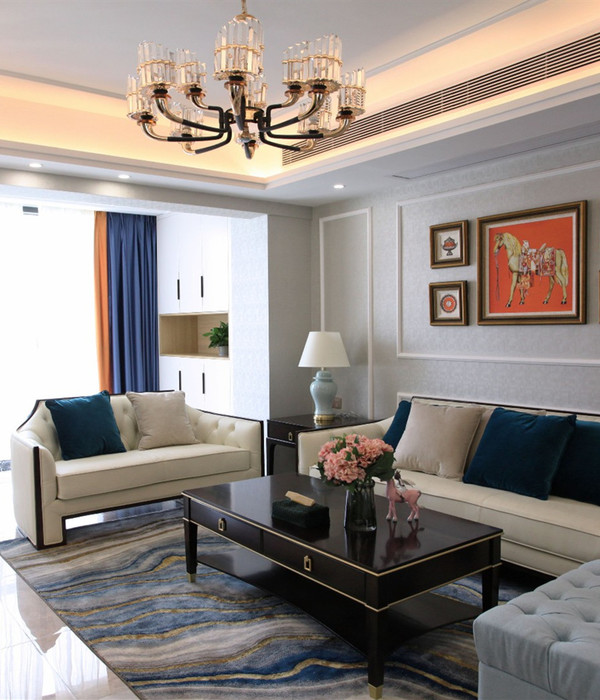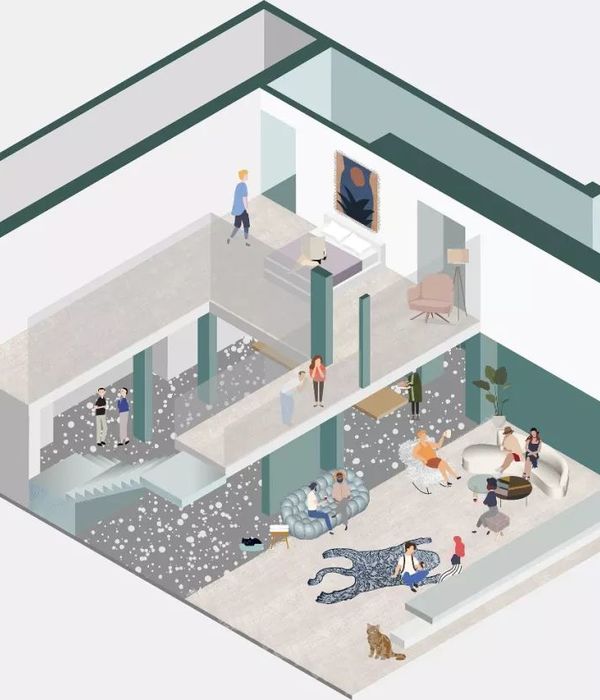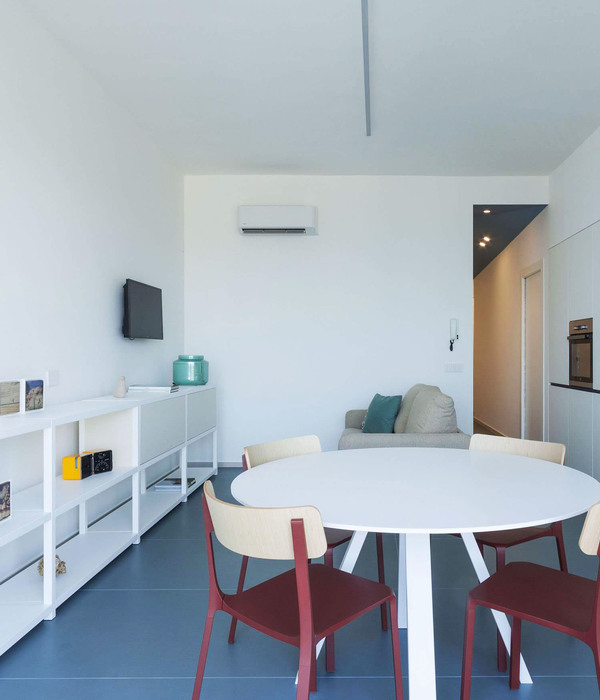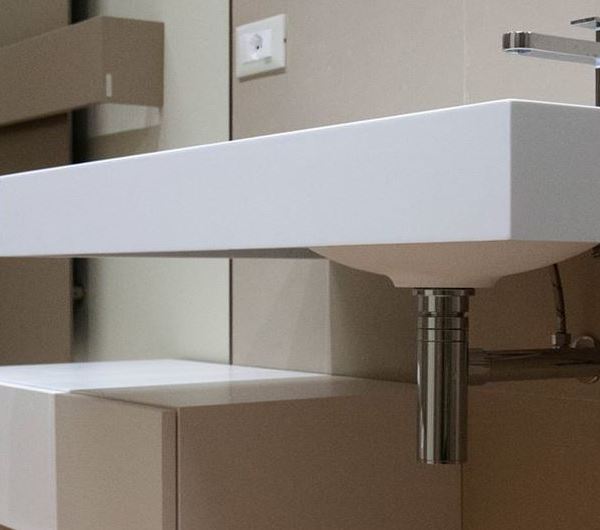- 项目名称:曲江天字壹号
- 设计方:西安锐格惟辰装饰工程有限公司
- 项目面积:210㎡
- 项目地点:曲江
- 完工时间:2017年7月
- 主要材料:西顿灯光,厦门鼎梵,览庭涂装
临窗立于天地间
The window stands between heaven and earth
览行云与山鸣
Look at the clouds and the sound of the mountains
拥白日星辰入怀
Embrace the sun and stars
乍见之欢续上俗常依稀
The joy at first sight is often faint
任岁月绵长 绘一场欢喜无空
Let the years go on and paint a joyous void
▼原始空间图
这是一套200平套四,二卫,双主卧的观湖毛坯住宅,双侧观景阳台、紧邻南湖、大唐芙蓉园。
This is a 200 flat, 4-bedroom, 2-bathroom, double master bedroom rough house for viewing the lake, with two-sided viewing balconies, close to Nanhu and Datang Furong garden.
从空间布局的角度来说具有很大得可拓展改造空间。现有空间结构无法满足业主购买这套房子的真实需求。
From the perspective of spatial layout, it has a great room for expansion and transformation. The existing spatial structure can not meet the real needs of owners to buy this house.
屋主是一位92后海归,不仅有着自己独特的审美,同时多年的海外独立生活经历,也造就了其独立的思想和“特立独行”的做事风格。屋主表示独树一帜是人生都在追寻的目标,并且希望第一个真正意义上属于自己的家能够让她在很久以后的将来都拥有初见时的悸动。
The owner of the house is a post-92 returnee. He not only has his own unique aesthetics, but also has many years of overseas independent life experience, which has also created his independent thought and "maverick" work style. The owner of the house said that being unique is the goal of life, and hopes that the first home that really belongs to her can make her have the palpitation at first sight in the long future.
▼改造呈现
▼客厅|LIVING ROOM
家的灵动感不仅体现在空间的动线之间,也体现在家具和装饰之间的互动中。大面积的落地窗,将自然光充分地引入,素白的墙面,浅色系的软装,共同筑造出了空间的灵动。阴影部分的加入让空间的深度显露出来,墙上笔直的格栅与横向的沙发相互照应,又相互融合,形成一幅美妙的画卷。
The spiritual movement of home is not only reflected in the dynamic line of space, but also in the interaction between furniture and decoration. The large-area French windows fully introduce natural light. The plain white wall and the light color soft decoration jointly build the flexibility of the space. The addition of the shadow part reveals the depth of the space. The straight grille on the wall and the horizontal sofa take care of each other and integrate with each other to form a wonderful picture.
▼餐厅|DINING ROOM
卧室|BEDROOM
屋主希望卧室的空间更加干净,纯粹,去掉不必要的装饰和挂画,让空间更加安静,方便未来可以在空间里面去融入自己的更多喜欢的东西,所以在空间里面就用一抹橙色作为空间的调剂足以。
The owner wanted a clean, pure space in the bedroom, eliminating unnecessary decorations and hangings to make the house quieter and easier to incorporate more of her favorite things in the future. So, a splash of orange was used as a spice in the space.
现在所看到宽敞的盥洗间是我们拆除了原有浴缸所释放出来的空间,这样既满足了屋主希望盥洗间的空间能更自由和实用的想法,同时增加了更多收纳的空间。这也更加符合屋主储物、收纳的需求。
The spacious bathroom is the original bathtub, which has allowed the owner to have more space for storage and more freedom in the bathroom. It also meets the owner’s needs for storage.
▼原始户型图
▼平面改造图
PROJECT INTRODUCTION:
-项目地点/ 曲江-天字壹号
-Project location / Qujiang Tianzi No.1
-项目风格/现代极简
-Project style / modern minimalist
-项目面积/210
-Project area / 210
-主案设计/赵锦文
-Main design / Zhao Jinwen
-深化设计/ 王鑫 武创 黄惠楠
-Detailed design / Wang Xinwu Chuang, Huang Huinan
ABOUT DESIGNERS
赵锦文部分荣誉:中国室内建筑设计师协会注册高级室内设计师ICDA国际室内设计师协会注册高级设计师ICDA国际室内设计师协会注册软装高级设计师中国室内设计协会注册高级设计师中国室内设计师协会会员国际室内设计师协会设计师俱乐部会员陕西电视台创意空间指导设计师2010年4月陕西广播电台家居栏目特约嘉宾。2011年春季“圣象”设计大赛优秀奖获得者。2013年9月,应陕西电视台邀请再次参加创艺空间栏目。2014年3月 获得西安颁当代设计成就奖2015年4月 获得中国国际室内设计联合会最具影响力设计创新奖2016年5月 获得北京设计周筑巢奖第三名2017年7月 获得红棉中国设计奖·2017年度室内设计奖代表作品:西安金地湖城大境西安华侨城108坊西安绿地国际生态城西安绿地海珀紫庭西安中海铂宫西安鑽石半岛西安融侨曲江观邸西安枫林华府西安逸翠园西安就掌灯西安滻灞半岛哈尔滨碧水庄园哈尔滨观江国际苏州中心 ALIENWARE总店西安省体梧桐複合餐厅大连明泽苑样板间隆城花田里FUN肆田间综合娱乐体验中心往期作品推荐赵锦文|香都玖墅
赵锦文|黄嘉吉大酒店
帅健赵锦文
|天字壹号
西安锐格惟辰装饰工程有限公司创建于2014年,是西安市装饰协会、中国室内装饰协会会员单位。以原创设计为核心,汇聚顶尖设计力量,致力于为全国高端客户群体提供高品质生活场景。精准管控集设计、施工、产品供应为一体的全方位服务体系,业务范围涵盖住宅、样板间、办公、会所以及其他商业空间,打造精品工程!
锐格(RUGER),代表聚焦为客户创造价值、代表着客户的尊贵身份。
惟辰(WECHEN),代表惟心惟力、不负星辰,代表着专注、高效的服务理念。
以文化引领生活、以创新致力生活、以艺术探索生活;贴合人性,邂逅时尚、引领潮流、精诚品质、勇于创新,与客户共同缔结生活之美。
{{item.text_origin}}

