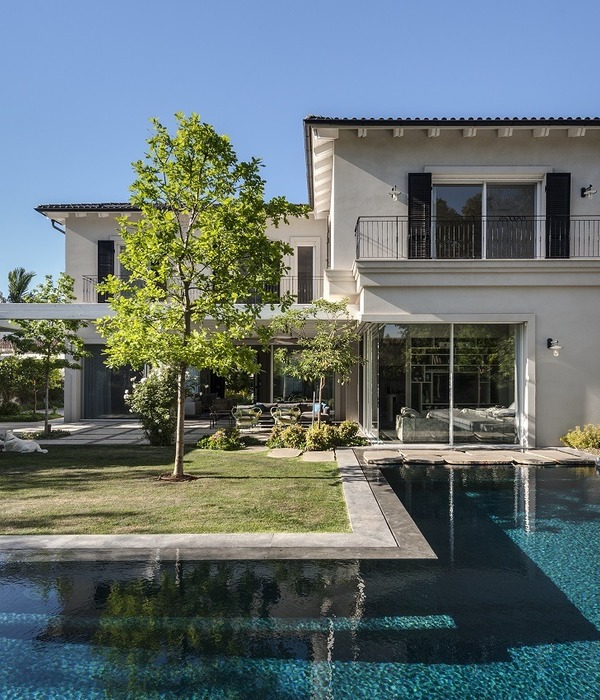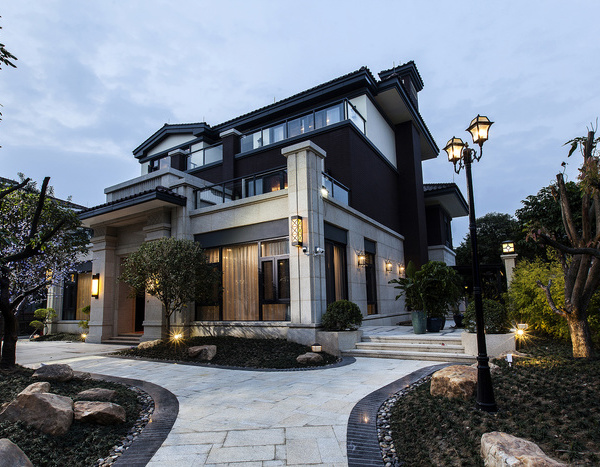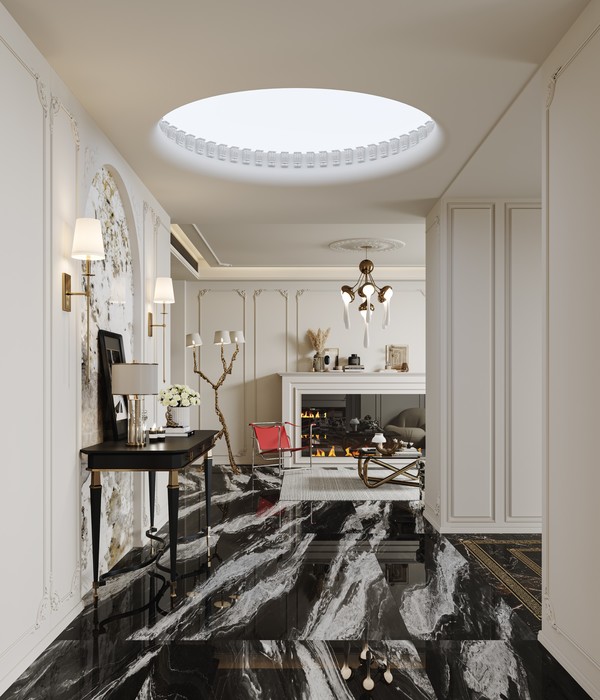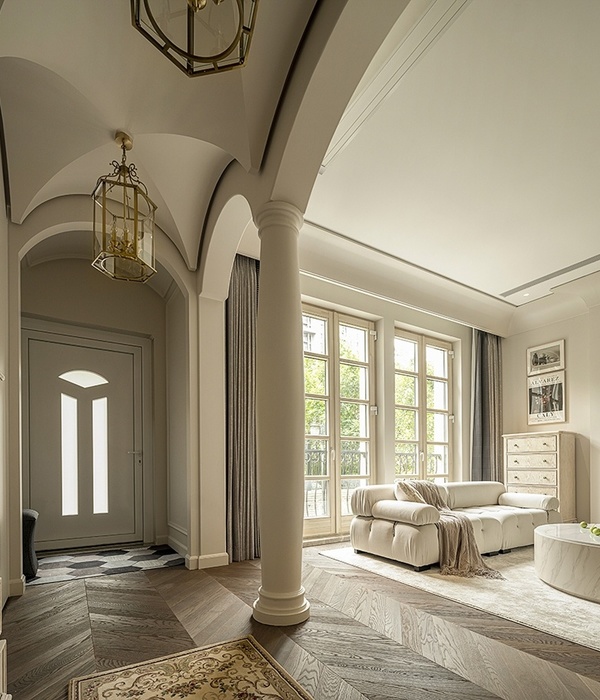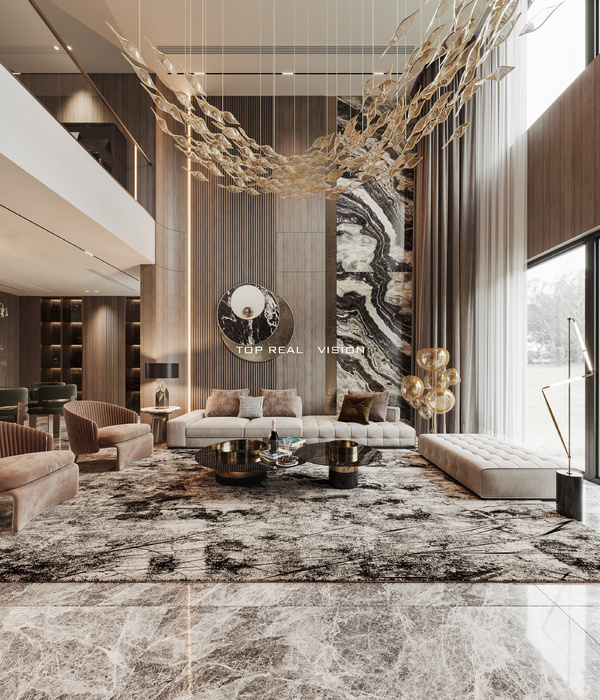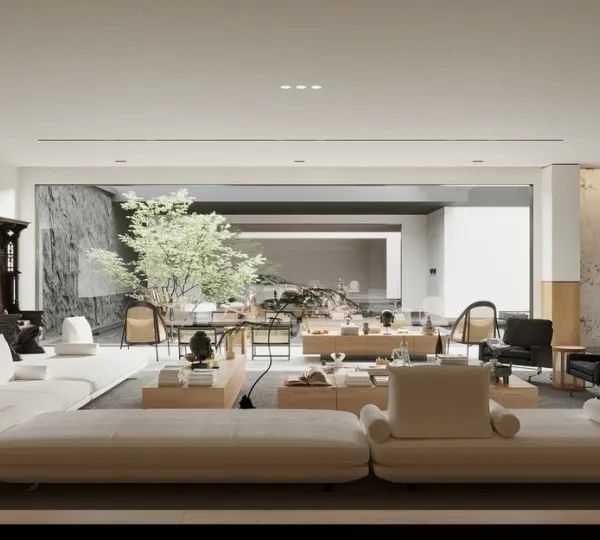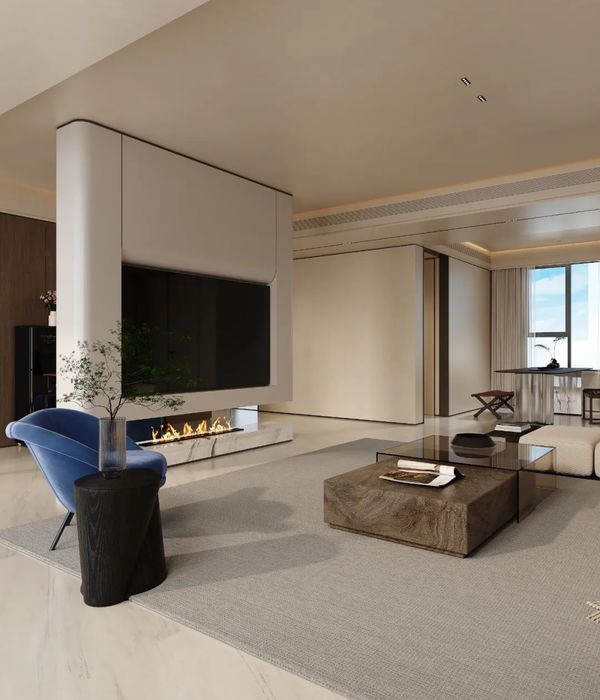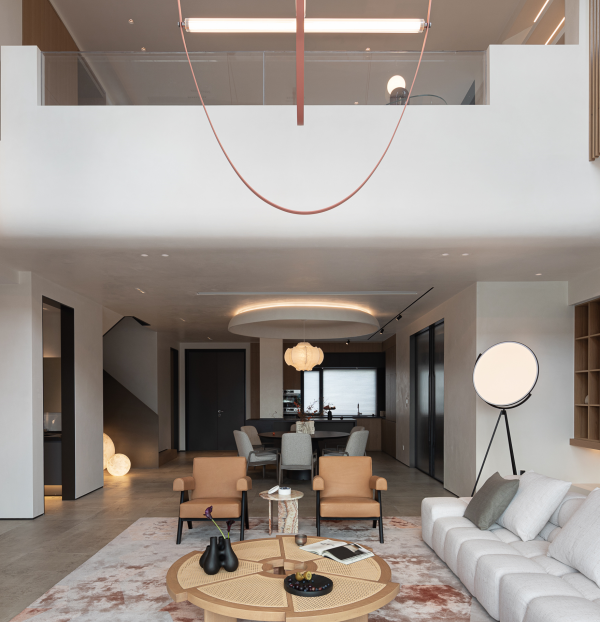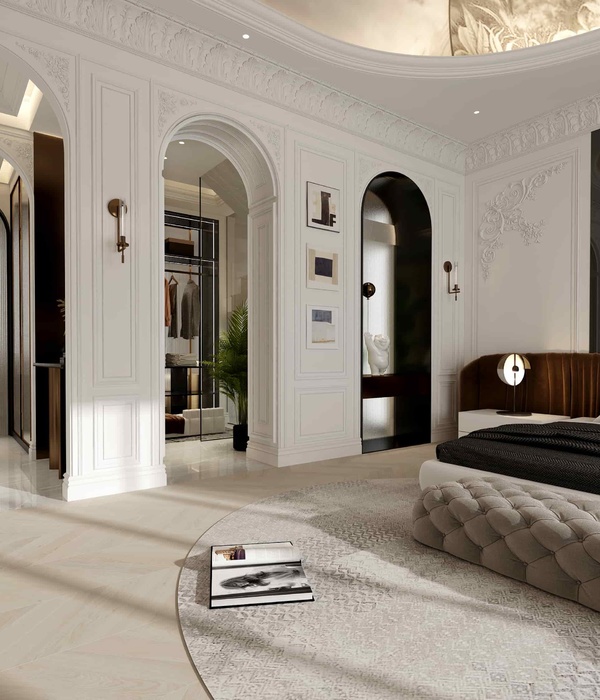A House For Four. A modest 5m2 side extension transforms the ground floor living space of this Victorian end of terrace property. A new stepped dormer creates a bedroom in the roof space, allowing the clients two young children to have their own bedrooms. Both new additions address the street, with 68mm open jointed and 200mm shiplapped larch timber referencing the existing brick gable end and roof tiles respectively. The material palette internally is robust and natural. Douglas fir timber, fair faced planished block work and exposed plaster create a space where virtually no paint or supplementary finishes are used. For both environmental and practical reason, reducing the amount of construction layers and finishes was an important factor.
This project uses standard elements in bespoke ways throughout, the larch cladding painted with a matt black barn paint and applied so that the wood grain is still visible, the unevenness creating a subtle articulation of the facade. The corners were carefully considered and detailed using a 100mm powder coated L angle. The plaster on the walls and ceilings in the kitchen is left exposed, the dusty pink colour complimenting the Douglas fir timber frame and creating a visual warmth.
There is a deep window seat that protrudes into the garden. This is a space to sit in and inhabit with cushions or plants. Generous storage was created beneath the bench seat and under the stairs, allowing shoes and school bags to be tucked away. The kitchen was previously 300mm lower than the dining room and so a new slab was poured in order to create a space where kitchen, dining and garden are all at the same level. The bespoke joinery was beautifully executed by Sam Haddow and Emiliano Malferrari and helps turn the kitchen from a room that felt separated from the rest of the house, into the key social space...somewhere to talk, to do homework, to have a party. A new glazed door opens out onto to the south facing garden, the size of which has hardly been affected by the work. A sprinkler system was installed to ensure that the stairwell can remain open. The clients commitment and determination was key to the projects success. This was a collaboration between friends and has resulted in a series of new spaces that has improved the way in which the family live and socialise in their home. Harry Thomson is a director at Studioshaw.
{{item.text_origin}}



