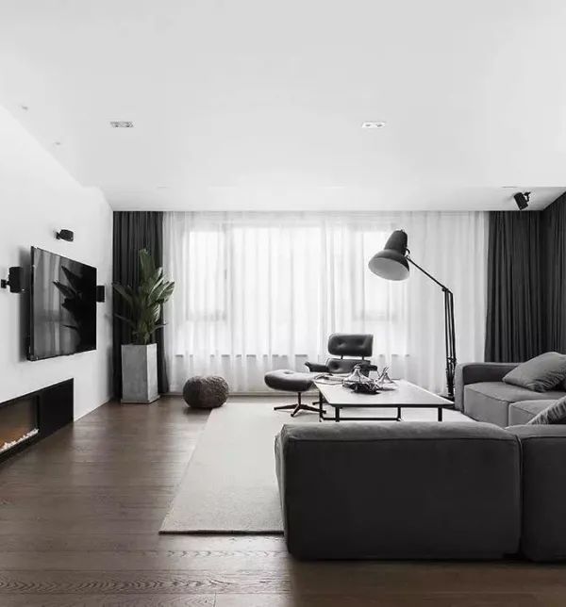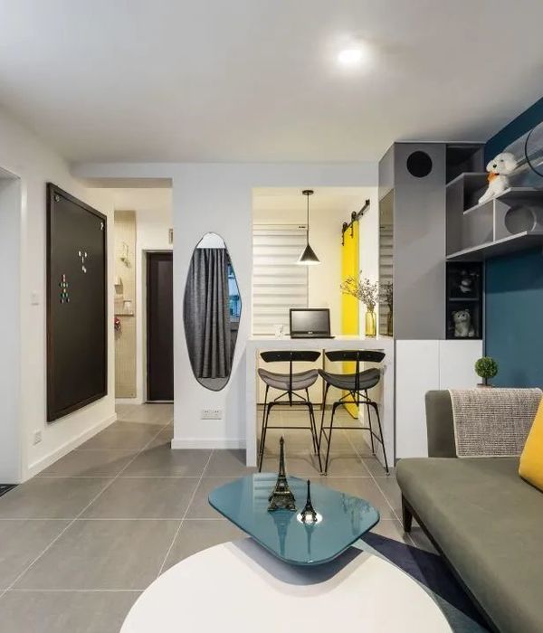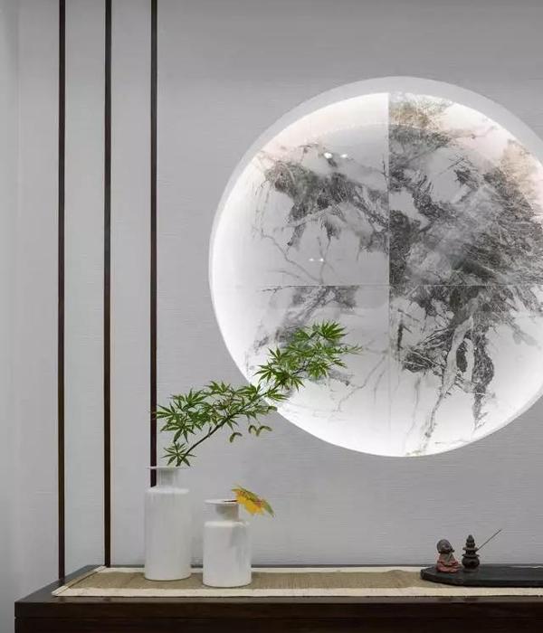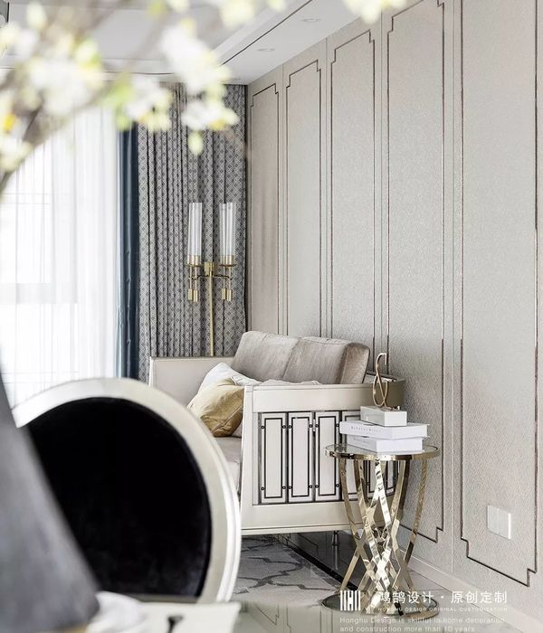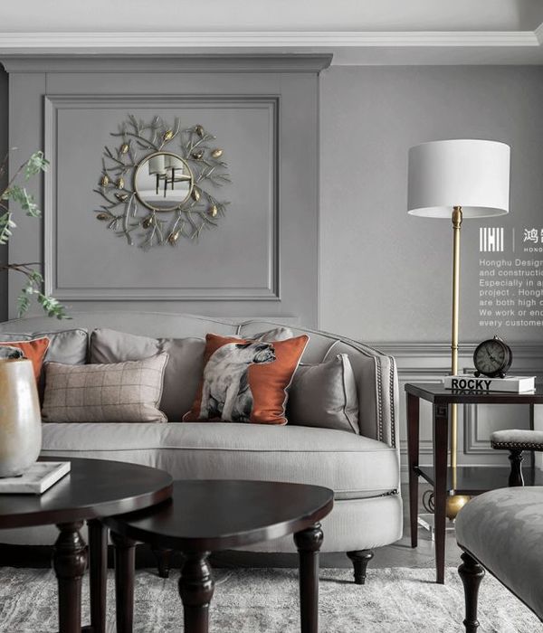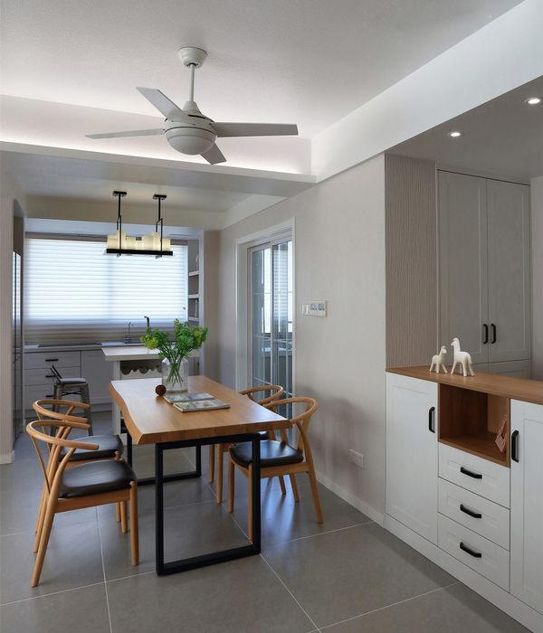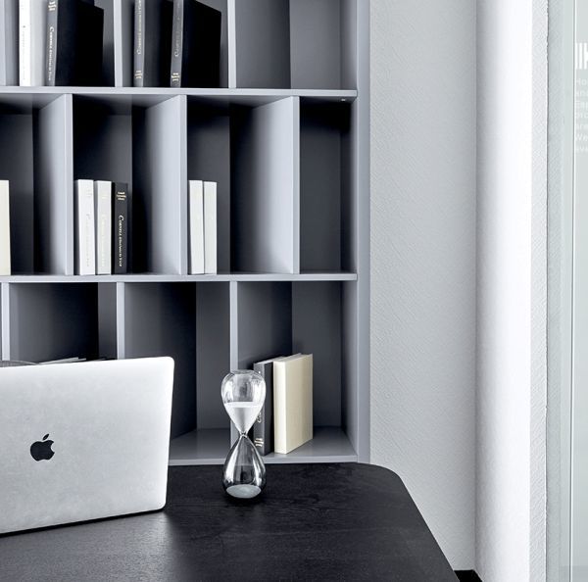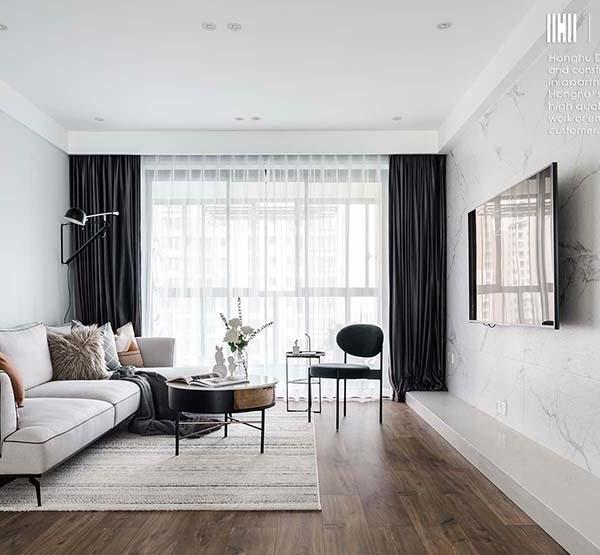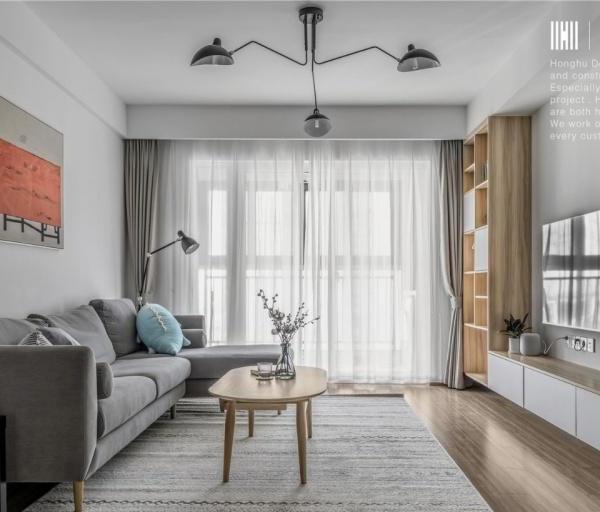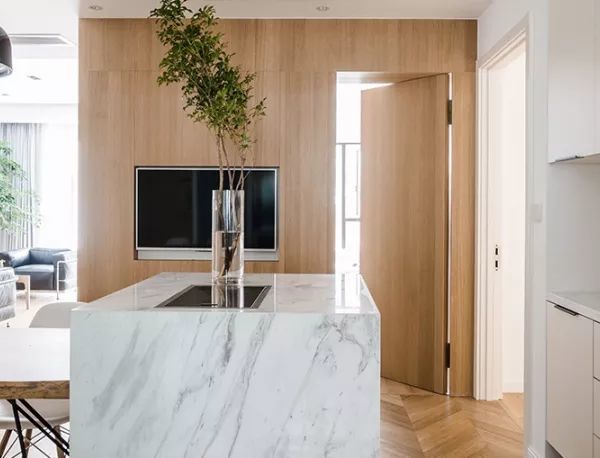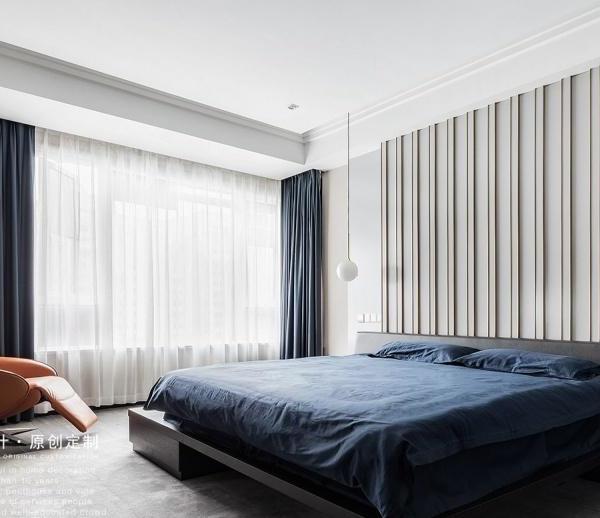欧式优雅夏日别墅-- Sara & Nirit Frenkel 设计
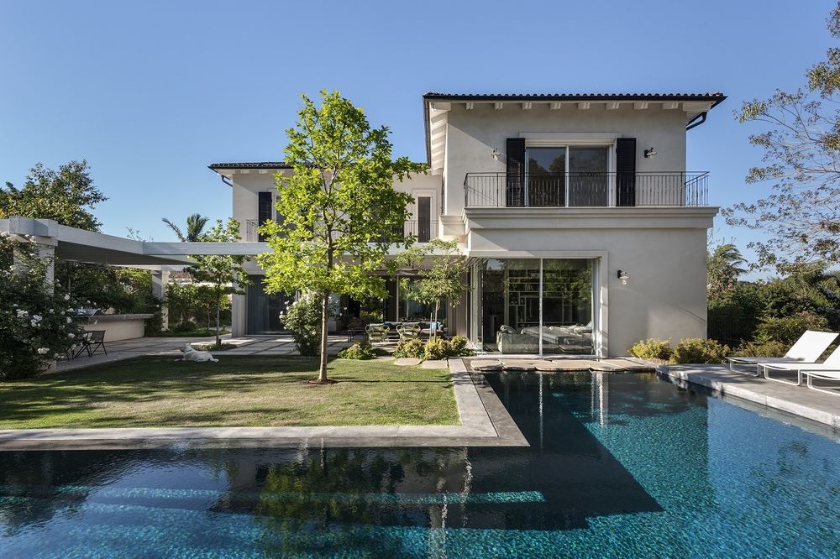
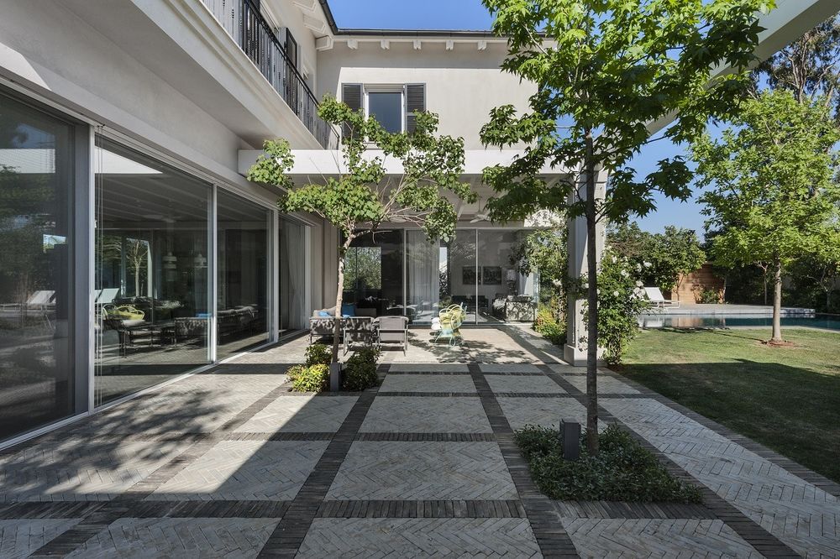
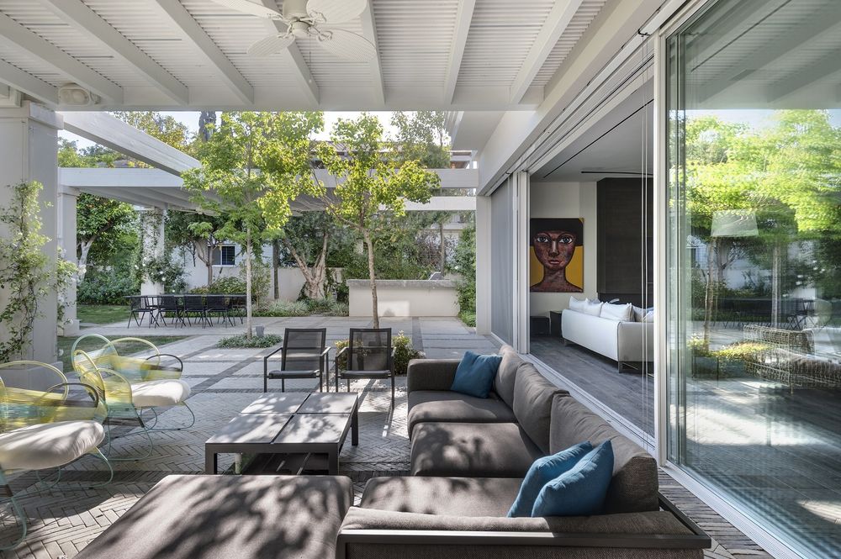
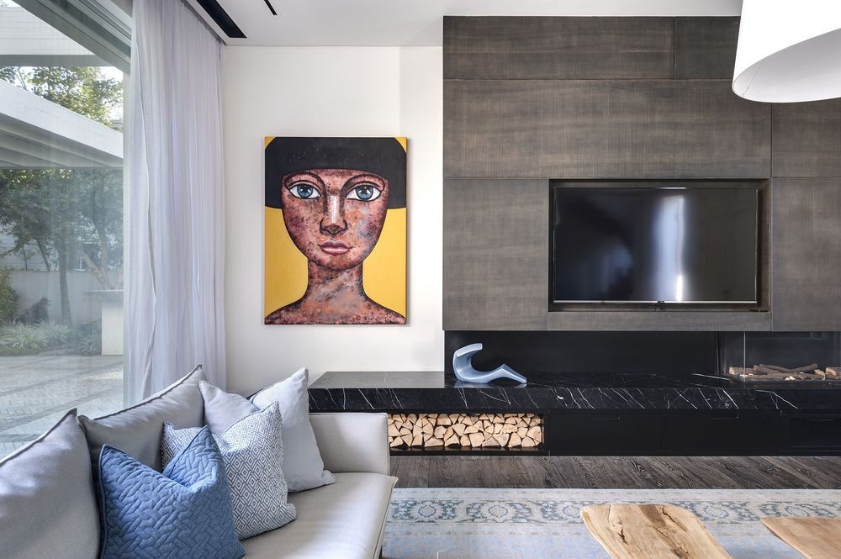
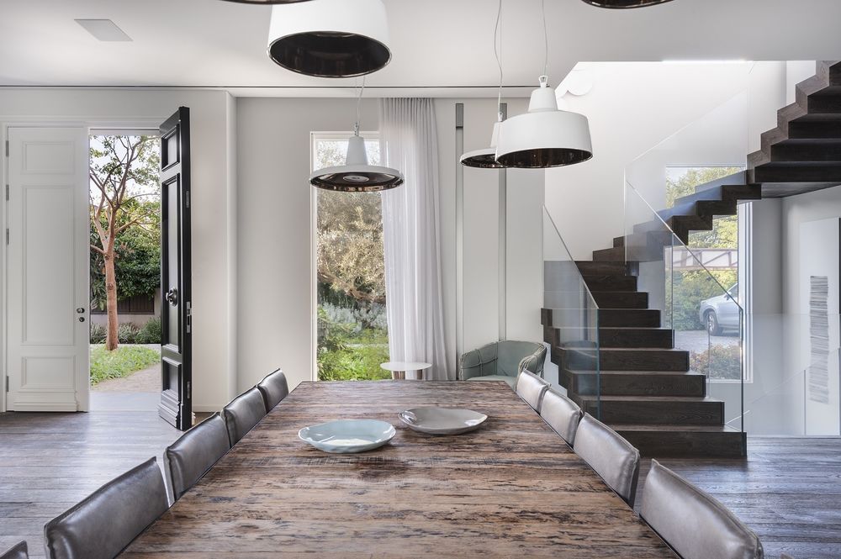
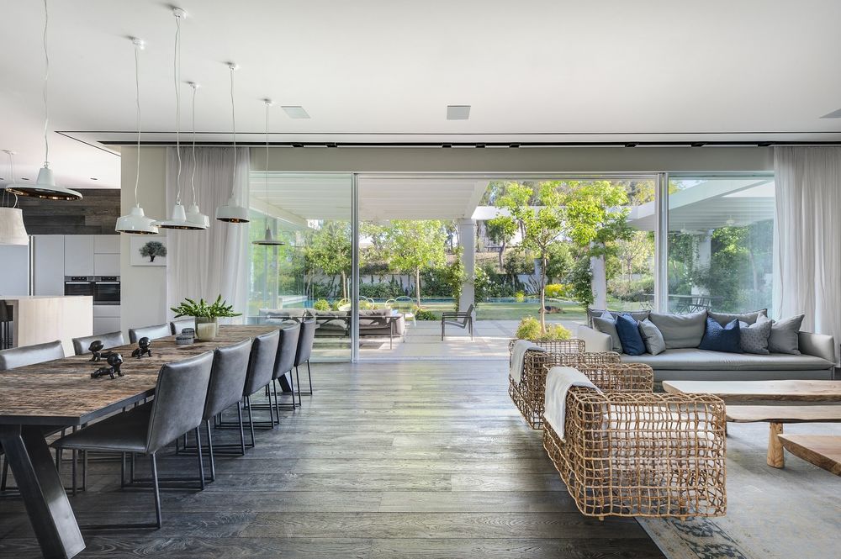
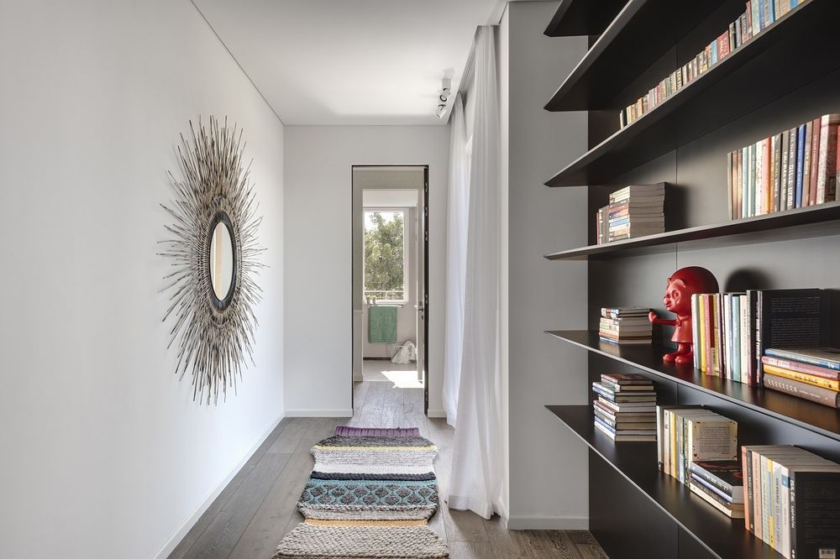
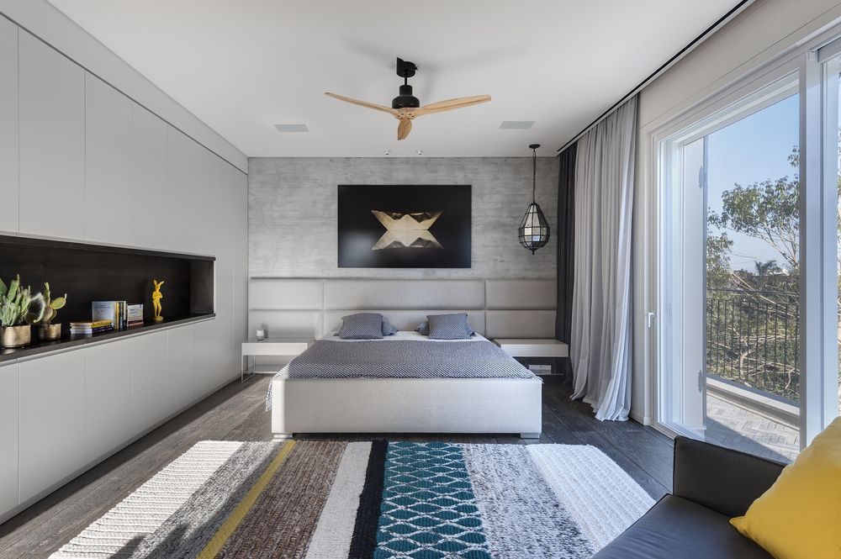
Summer house feel – for an Israeli family
Architecture and interior design: Sara and Nirit Frenkel
Photography: Oded Smadar
Sara and Nirit Frenkel, mother and daughter, architects extraordinaire, love to combine natural warmth with modern, fresh style. Their main inspiration for this project were stylish European streets and houses, featured rocky roads pavements, wooden blinds and brick walls. The two have managed to give this 600 square meter house, central city located, a summer house feel. Combining nostalgic European chic, with a surprising twist, and with beautiful harmony between the urban environment outside and the tasteful setting, on the inside.
"Cooler" materials on the outside, such as classic-European style framed glass windows, and warmer materials on the inside, to contrast the modern, minimalistic style. Their main challenge was to minimalize this indoor contrast, by using the right colors and materials.
Designing for a family who owns 3 dogs, made them choose practical materials such as dark toned shabby-chic wooden floor, with a special finish that works against scratches. Using a palette of brown colors such as mocha, smoked browns and grey shades over a monochromatic clean base made this house look warm, intimate and inviting, despite its wide dimensions. Other materials used as a motif in the house were stone, wood, bricks, iron and resin.
The lovely garden outside the house and the pool were also an inspiration to the designers, and they focused on giving them a meaningful presence inside the house. Facing the back of the house, the view is reflecting vividly through wide glass windows, adding a touch of nature to the interior design.
Year 2018
Status Completed works
Type Single-family residence

