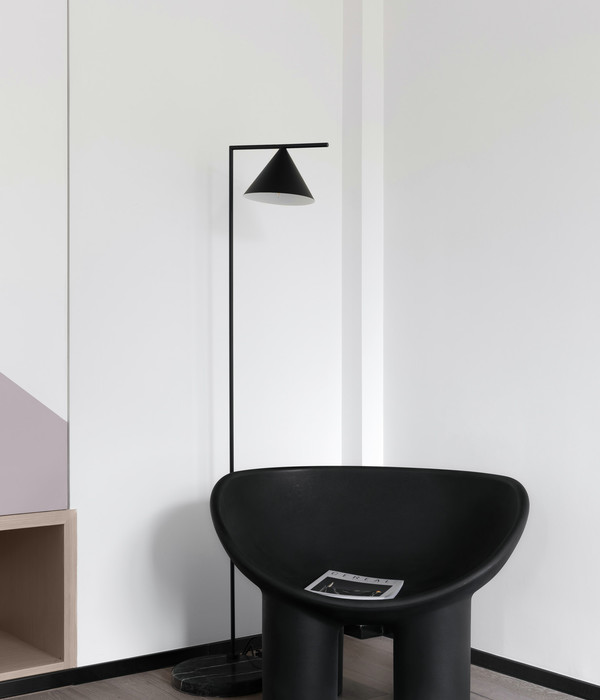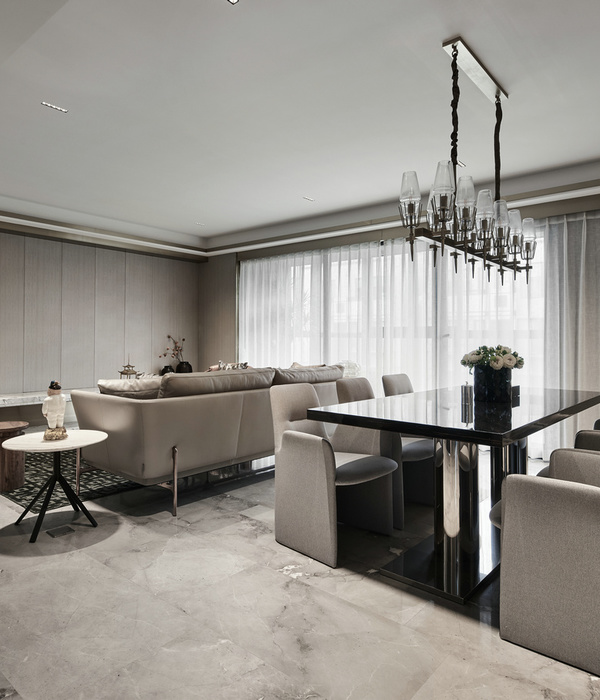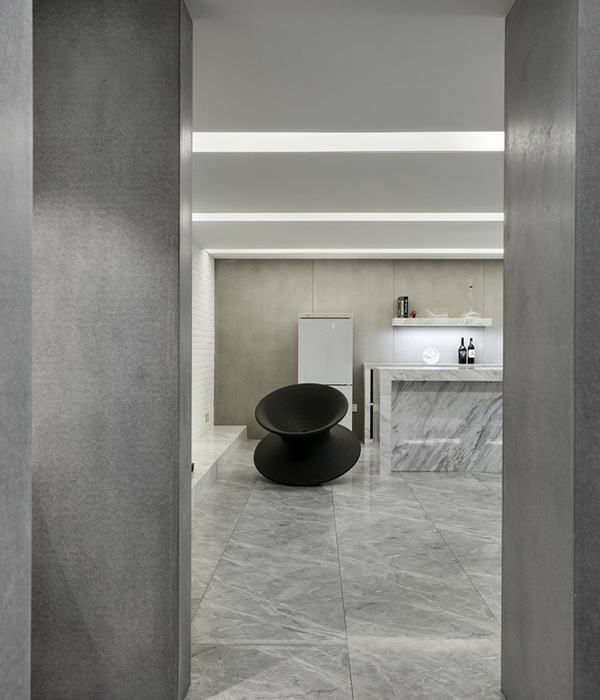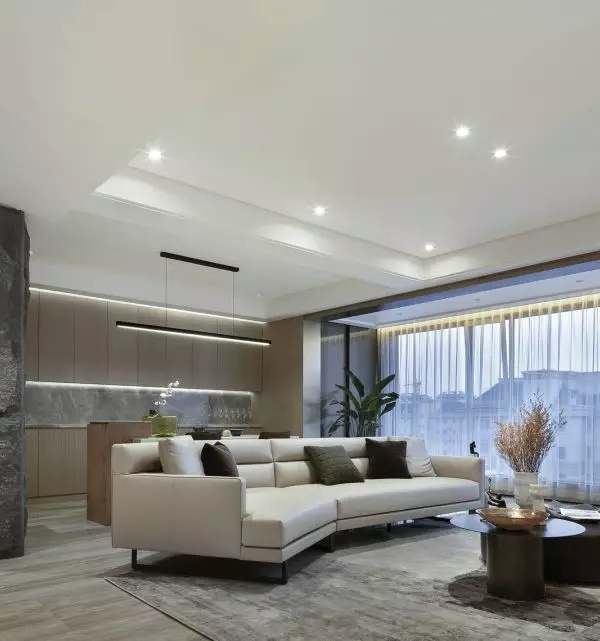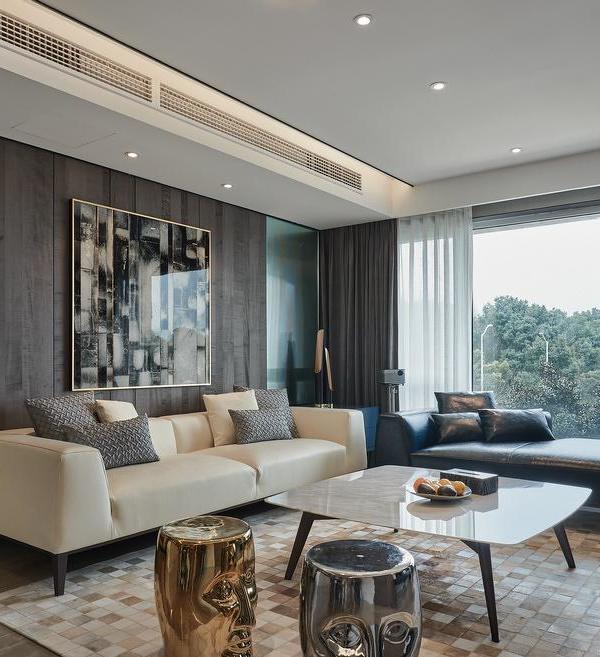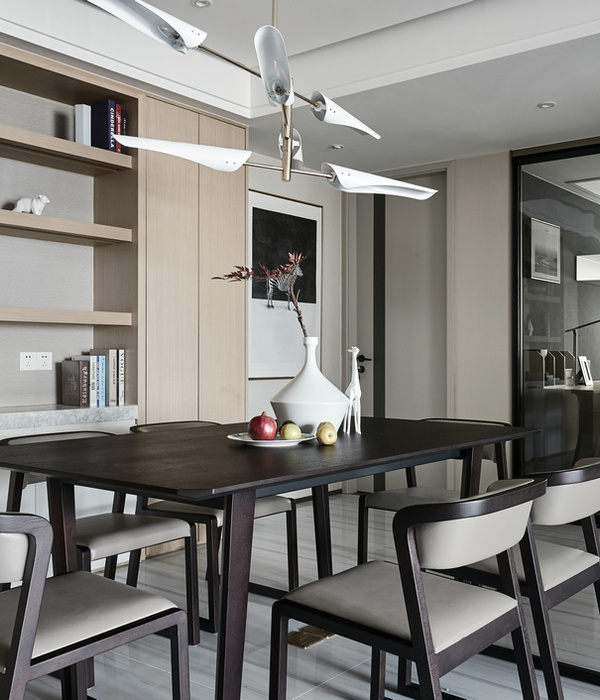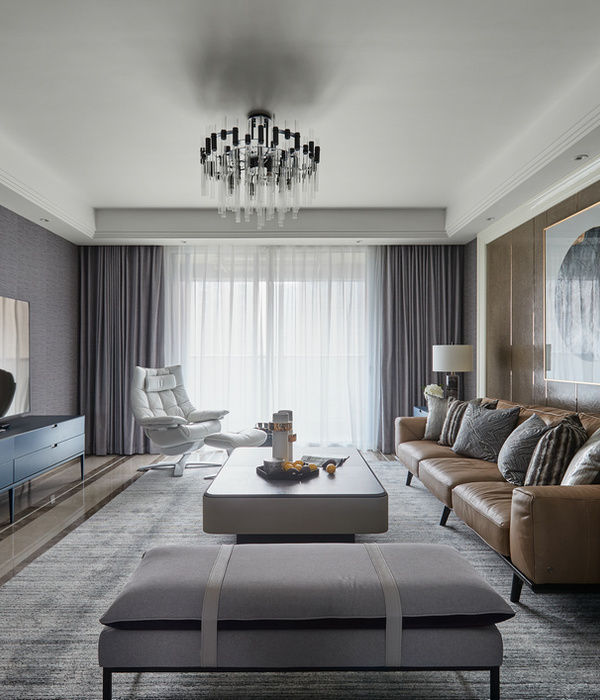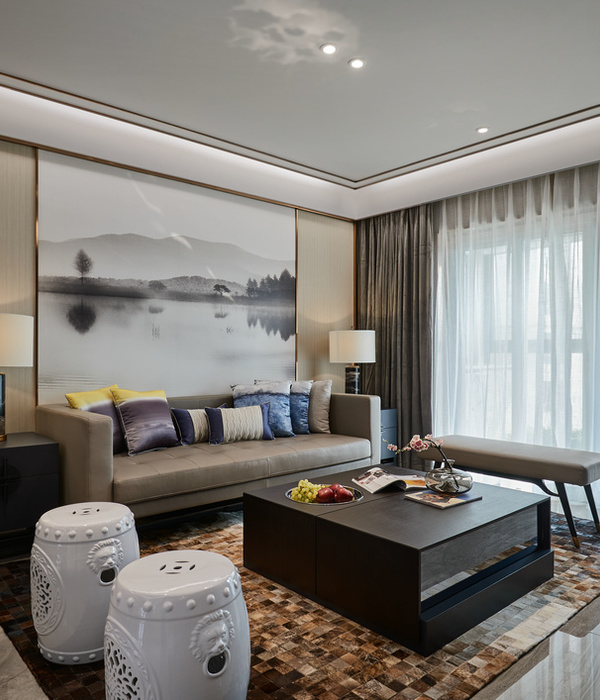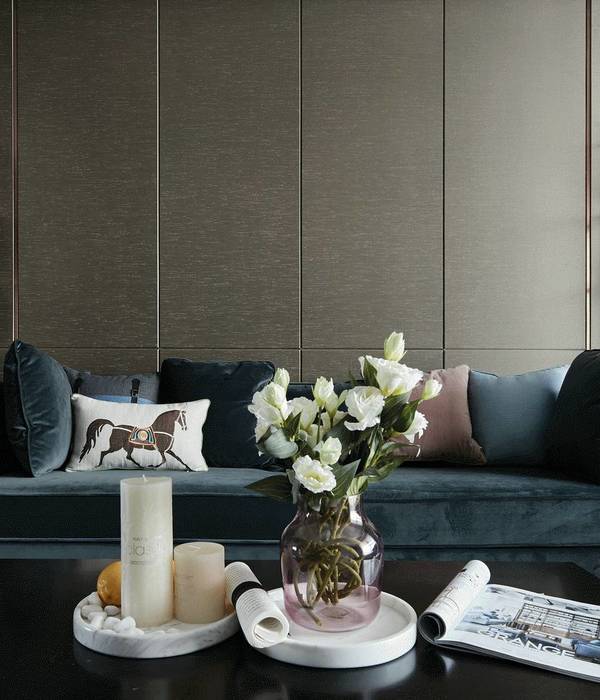- 项目名称:新力曦月
- 项目地址:四川·成都
- 项目类型:私宅设计
- 硬装设计:原色原宿设计
- 软装设计:原色原宿设计
月 照 林 深
项目名称 | 新力曦月
项目地址 | 四川 · 成都
项目面积 | 280 ㎡
项目类型 | 私宅设计
硬装设计 | 原色原宿设计
软装设计 | 原色原宿设计
PREFACE TO
DE
SIGN
设 计 序 言
本案为两层居室,在设计灵感上,我们选取现代中式美学作为空间审美延展的思路
,现代艺术构型与中式的造境手法融合一体,整合不同元素,轻重有序,同时
注重建筑空间
群体构图,以各单体主次关系的表现来形成有序和谐的整体。
Light and simple in the form
Luxurious and complex in the heart
Emphasis on quality
Human-oriented
“凉枝有意,云生笛。”
一楼空间,中式美学实践通过采用中式构图“步步移、面面观”的散点透视法,在有限的二维平面空间,达到“以小见大”的艺术效果,显示了空间内时间的延续性。融合
气韵的意象性、线的意象性、形的意象性、色彩的意象性、构图的意象性,于有限中见无限的空间。客厅的
层次与阔达得力于大面积落地玻璃带来的自然光源,外部自然景致引入,与空间内的回转式动线和区域布景调和,感知空间的深度与变化,
用简洁的线条与形体纳入自然的变化并赋予空间以诗意。
In the first floor space, Chinese aesthetic practice adopts the scatter perspective method of Chinese composition "step by step and look at all aspects" to achieve the artistic effect of "seeing the small as the big" in the limited two-dimensional plane space, showing the continuity of time in the space. It integrates the ideality of qi rhyme, line, shape, color and composition, and sees infinite space in the limited. The level and vastness of the living room are aided by the natural light source brought by the large-area floor-to-ceiling glass, the introduction of external natural scenery, and the coordination with the rotating moving lines and regional scenery in the space, so as to perceive the depth and changes of the space, and incorporate the natural changes with simple lines and shapes and give the space poetry.
“落子不语,茶半歇。”
乔纳森 · 希尔说过 :“对于非物质建筑的
理解不仅仅是建立在物质体的缺失,而是建筑的非物质感知。”在茶室,
石、木与玻璃,三种元素仅作为“温厚”“古朴”
概念和感受的传达媒介,显现的是构件边缘所勾勒出的几何轮廓,此时非物质感知成为可能,空间便显现出来。
侧窗将自然光引入
,光影深浅的节奏与浓淡的退晕变化,赋予茶室空间以禅意的力量。恰如其分的灯带光线打在浅色的墙壁上扩散开来,柔和的光线在视觉上给人以平和与亲近感。
Jonathan Hill once said, "The understanding of immaterial architecture is not only based on the absence of physical objects, but on the immaterial perception of architecture." In the teahouse, the three elements, stone, wood and glass, only serve as the medium of conveying the concept and feeling of "warm" and "primitive", showing the geometric outline outlined on the edge of the component, at which time the immaterial perception becomes possible, and the space is revealed. The side window introduces natural light, and the rhythm of light and shadow and the change of shading give the teahouse space the power of Zen. The appropriate light with light to spread on the light-colored wall, soft light in the visual peace and intimacy.
“炉火酿雪,琴音切。”
电视柜墙两侧收束,左右留出动线通道,背面有置物架与储物柜,在后方布局钢琴区,墙体挑空设计,兼具储物、视线隔挡,界定双重空间的多种功能。底座为现代
电子壁炉,跳跃的“火焰”与玻璃落地的光线烘托安适的氛围,于此半遮半掩的幽挡之间,呈递静谧与神秘的艺术美感。
TV cabinet wall on both sides of the bundling, left and right to leave the line of passage, the back has shelves and lockers, in the rear layout of the piano area, wall lifting design, both storage, sight barrier, define the dual space of multiple functions. The base is a modern electronic fireplace, the jumping "flame" and the light falling on the glass set off a comfortable atmosphere, presenting a quiet and mysterious artistic beauty between the half-hidden blocks.
“梧桐垂月,烟入秋。”
古人取线条于自然,
对起伏的波浪或连绵的群山概括成曲折线,
对卷动的云
、湍急的漩涡概括成螺旋形图案。餐厅的线条感十分鲜明,环绕四周的储物柜以垂直的线条给予空间的分明序列感,桌椅的缓和曲线又使得温和感氤氲而生。与墙面文人古画相呼应,山水树云的空间意向显示着自然与人的行居的和谐同一。
The ancients took lines from nature, and generalized them into zigzag lines for undulating waves or continuous mountains, and spiral patterns for rolling clouds and turbulent whirlpools. The line sense of the restaurant is very bright, and the vertical lines of the surrounding lockers give the space a clear sense of sequence, and the gentle curve of the tables and chairs makes the gentle sense of dense. Echoing the ancient paintings of wall literati, the spatial intention of landscape trees and clouds shows the harmony of nature and human living.
BEDROOM
/
一楼主卧
Master bedroom
一楼卧室在展现了整体设计风格的统一如色调色彩,立面构型,储物柜的悬空设计等主要设计元素外,元素与色彩的面积化呈现构成了空间的“静”与“定”,
清晰的导向性变为了模糊、迟疑甚至静止,借由墙面的木质元素带来的厚朴感积淀于心后,棉麻元素又呈递出放松适意。
The bedroom on the first floor shows the unity of the overall design style, such as the main design elements such as tone color, facade configuration, hanging design of storage cabinets, etc., the arealization of elements and colors constitutes the "quiet" and "fixed" of the space, and the clear orientation becomes fuzzy, hesitant or even static. The sense of hopu brought by the wooden elements of the wall is deposited in the heart. The cotton and hemp elements also present a relaxed feeling.
/
儿子房
Bedroom
/
二楼主卧
Master bedroom
二楼主卧的设计更显造境的美学,木元素成为最主要的元素,却通过不同的材料与陈设相区隔又合一,
形成了自然灵活的肌理效果
。而金属也成为诗意的建造,
建筑立面与地面的木材和金属、棉麻结构的结合柔化了材料的工业化气息,也丰富了立面的构图。
落地窗外是景观阳台,光线自由投射进来,空间延伸
入到自然景色
中,获得了良好的景观视野,带来
丰富的空间体验,在建筑、自然环境之间建立起了和谐的对话关系。
The design of the master bedroom on the second floor shows the aesthetics of the environment, the wood element becomes the main element, but through different materials and furnishings are separated and integrated, forming a natural and flexible texture effect. Metal has also become a poetic construction. The combination of wood, metal and cotton and hemp structures on the ground of the building facade softens the industrial atmosphere of the material and enriches the composition of the facade. The floor-to-ceiling window is a landscape balcony, the light is freely projected in, the space extends into the natural scenery, obtains a good landscape vision, brings a rich space experience, and establishes a harmonious dialogue relationship between the building and the natural environment.
主卧的卫生间与衣帽间、梳妆台动线合一,卫生间做了干湿分区,
衣帽间
茶色玻璃柜在侧窗引入的自然光线的合作下,显而雅、露而端,兼具形体感与质感。
空间实体和玻璃材料的虚实结合,以此空间构筑手法,柔化了室内空
间的界限,增加室内空间环境的动态趣味性和亲和性。
The master bedroom's bathroom is integrated with the cloakroom and the dressing table, and the bathroom is partitioned dry and wet. The tea-colored glass cabinet in the cloakroom shows elegance and dew under the cooperation of the natural light introduced by the side window, with both a sense of shape and texture. The combination of virtual and real space entities and glass materials, as a means of space construction, softened the boundaries of indoor space and increased the dynamic interest and affinity of indoor space environment.
BALCONY
“赏心乐事,共婵娟。”
二楼休闲区以玻璃代替墙面做整体围挡,开阔视野,提供自然光源,同时遮蔽风雨,四周
栽种着绿植,显得宁静、幽深,
墙体
高度适中平和,休闲区做了下沉式设计,
视平线以下的视线做了隔离阻断,保护隐私。烧烤区与就餐的餐桌则享受更为开放的视野和情致。以此自然与建筑的界限被模糊,空间有了动态的,多参与性的艺术形式。
The leisure area on the second floor uses glass instead of wall as the overall enclosure to broaden the view, provide natural light source, and shield the wind and rain. Green plants are planted around the area, making it quiet and deep. The wall height is moderate and peaceful, and the leisure area has a sunken design to isolate and block the sight below the eye level to protect privacy. The barbecue area and dining table enjoy a more open view and mood. In this way, the boundary between nature and architecture is blurred, and the space has a dynamic, multi-participatory art form.
“野旷天低树,江清月近人。”
Y
U A N .
S
E
平面布局(一楼)
|
Ichnography
平面布局(二楼)
|
Ichnography
往 期 推 荐
|
Previous recommendation
《BOX》
家“+”
光间阁
{{item.text_origin}}

