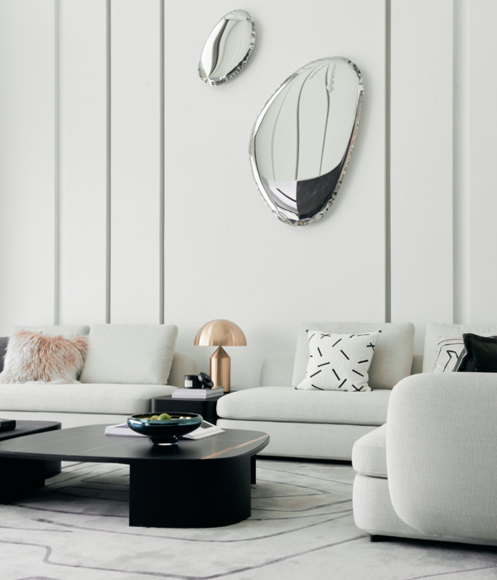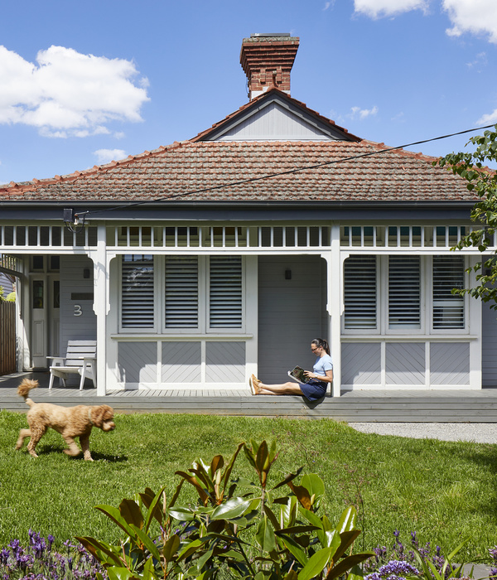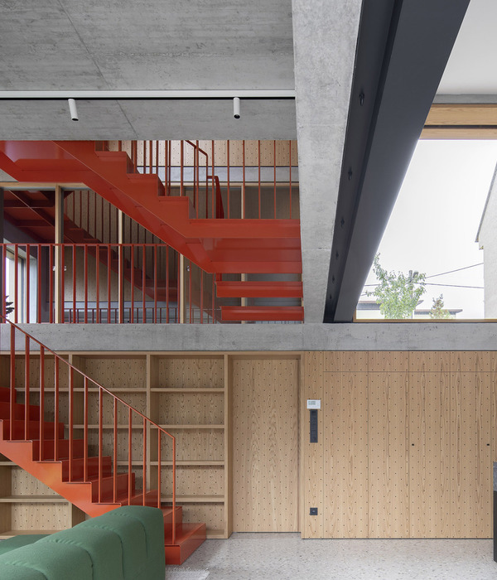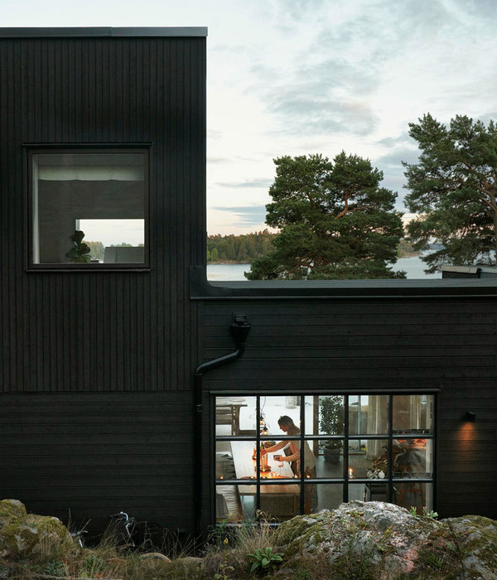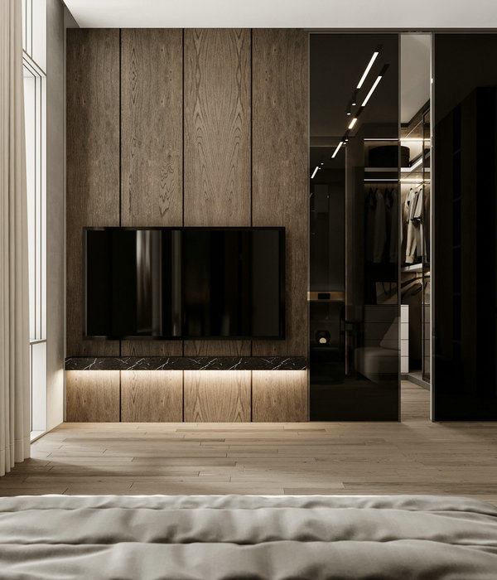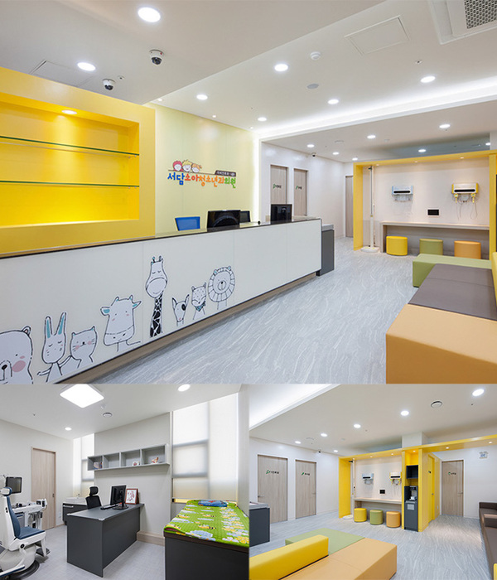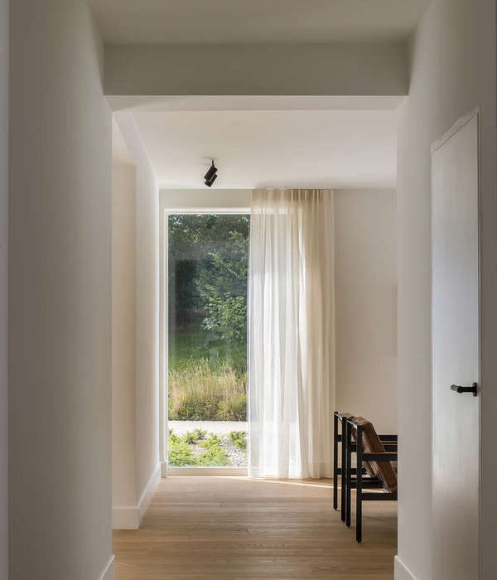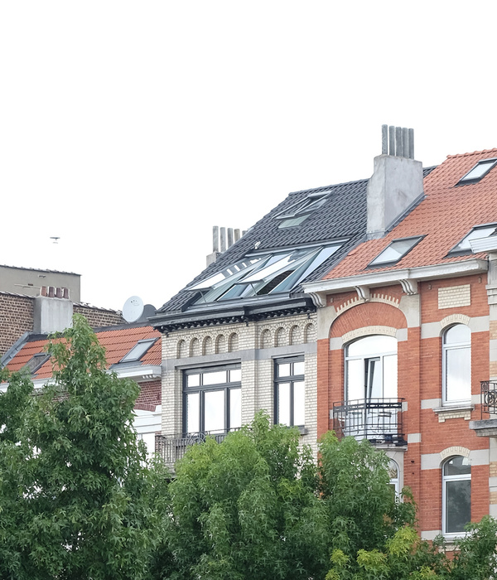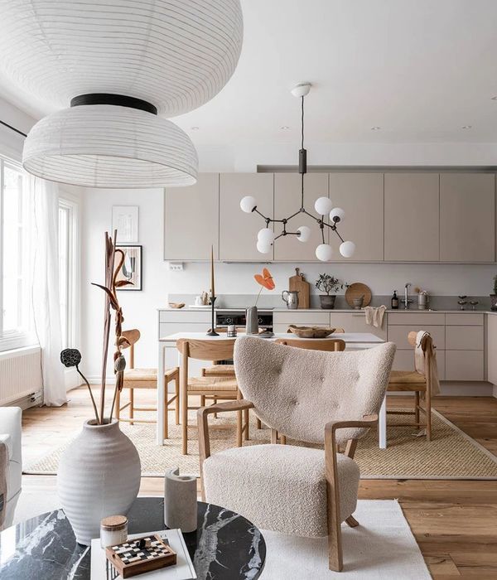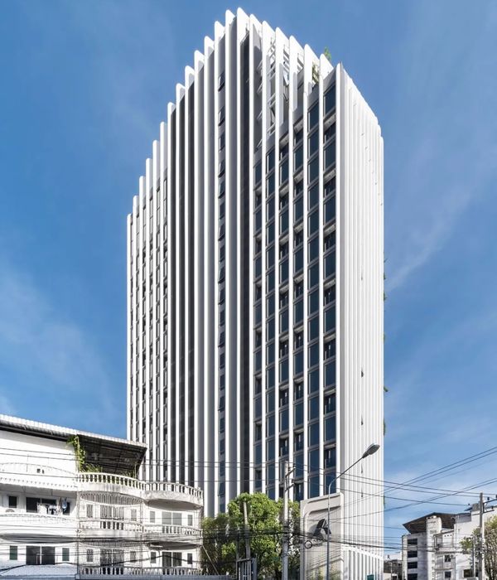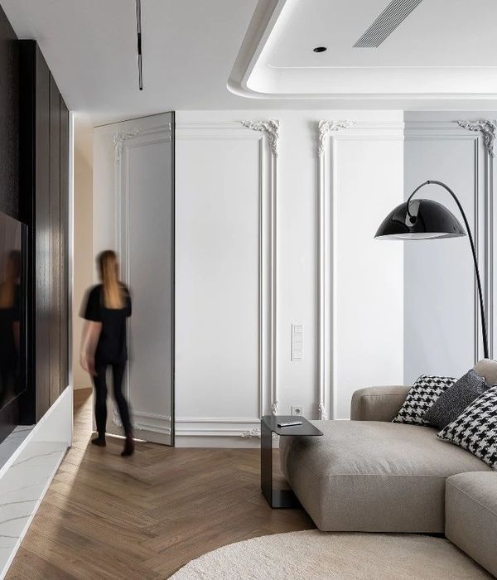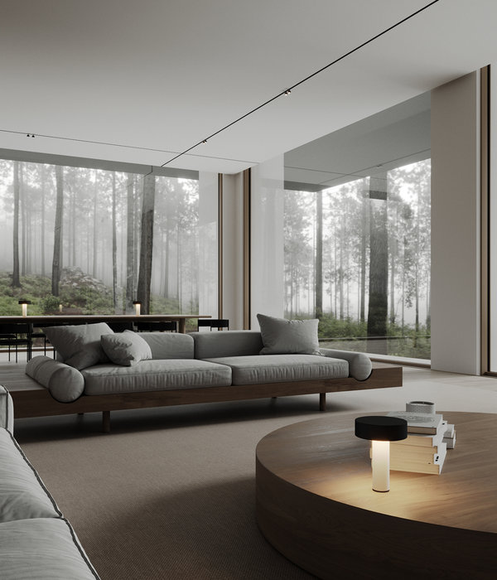- 项目名称:秩序韵律下的日式古典美学
- 项目地址:浙江杭州·美哉美城
- 户型:复式
- 设计机构:菲拉设计
- 项目类型:硬装设计,软装宅配
F L Y¢D E S I G N
#二生三#
跋涉于岁月的起起伏伏,倾听生命存在的根据,依附于时间变化、成长,在秩序的韵律中,存在着某种过去、现在和未来。
融合日式古典美学,侘寂氛围下的解构空间,足够安静、足够意蕴,觉醒的意识空间,人与环境的交流与互动,切实又理想。
Trekking through the ups and downs of time, listening to the basis of life’s existence, adhering to the changes and growth of time, there exists a certain past, present, and future in the rhythm of order. Integrating Japanese classical aesthetics, the deconstructive space in a tranquil atmosphere, sufficiently quiet and meaningful, awakened consciousness space, and the communication and interaction between people and the environment, is both practical and idealize.
客厅/The
Living Room
客厅/The
Living Room
客厅/The
Living Room
客厅/The
Living Room
被碎片化的空间重组,整体构思而后做块面化绘筑,将原空间的功能物件重新排布位置,入户楼梯移至玄关对面,一楼空间得以重塑功能下的体感,将空间的秩序性、合理性,功能性统筹而排布。
The fragmented space was reorganized, and the overall concept was then created into block based architecture. The functional objects of the original space were rearranged, and the entrance staircase was moved to the opposite side of the entrance. The first floor space was able to reshape the sense of function, and the order, rationality, and functionality of the space were arranged in a coordinated manner.
客厅/The
Living Room
客厅/The
Living Room
客厅/The
Living Room
禅修室 / Meditation Room自然抚慰的痕迹材质、色泽、纹理,解构重置于空间之内,老木头作为进入禅修室的踏步台阶,功能区错层塑造不同空间下的仪式感,诉求下的选择呈现进而丰富人物情绪故事。
The natural soothing traces, materials, colors, and textures are deconstructed and reset within the space. Old wood serves as a stepping stone into the meditation room, and the functional areas are layered to create a sense of ritual in different spaces. The choices presented under the demands enrich the emotional stories of the characters.
禅修室/ Meditation Room
客厅看向餐厅
View FromThLiving RoomTo TheDining R
客厅看向餐厅
View FromThLiving RoomTo TheDining R
餐厅/ DiningRoom
层次的叠级、功能的移位、体块的建构衍生合乎秩序美感的视觉体系。就餐区以体态及结构的张弛在开放式空间内得以自洽,协调统一的空间色彩下做局部跳色,把控内容节奏、丰盈故事细节。
The layering of levels, the displacement of functions, and the construction of blocks give rise to a visual system that conforms to the aesthetic sense of order. The dining area allows for self consistency in the open space through the relaxation of posture and structure, and local color jumps are made under the coordinated and unified spatial color, controlling the rhythm of content and enriching the details of the story.
餐厅/ DiningRoom
餐厅/ DiningRoom
客厅看向餐厅
View FromThLiving RoomTo TheDining R
餐厅/ DiningRoom
客厅看向餐厅
View FromThLiving RoomTo TheDining R
古典美学与现代技法的双重构建,渊源的厚重携带那丛林诗意。空间内的有机呼吸表现于错位互动的雅趣,开放式家居体态,松弛感的居所下给予精神自由感悟的空地。
The dual construction of classical aesthetics and modern techniques carries the poetic essence of the jungle with its profound origins. The organic breathing in the space is manifested in the elegant and interactive displacement, the open home posture, and the relaxed sense of living space, providing a blank space for spiritual freedom and perception.
餐厅/ DiningRoom
餐厅/ DiningRoom
厨房/ Kitchen
客厅看向楼梯
View FromThLiving Room
To The Staircase
穿插再造的表现形式将功能结构艺术化处理,楼梯移至靠墙一侧得以释放空间体积,以块面的穿插叠以适度的切割留白,对必需性结构进行概念性塑造,与所在大空间的互动,共生共融下的情绪饱满而热烈。
The expression form of interweaving and reconstruction artistically treats the functional structure. The staircase is moved to the side against the wall to release the space volume, and the necessary structures are conceptualized through block surface interweaving and stacking with moderate cutting and blank space. The interaction with the larger space, symbiosis and fusion create a full and enthusiastic emotional state.
楼梯Staircase
楼梯Staircase
楼梯Staircase
楼梯Staircase
楼梯Staircase
将空间功能整合化呈现,以严谨的秩序性、结构性为区域叠加赋能,集书籍藏纳、阶梯式阅览收藏展览区一体,楼梯不再是单一的交通构件,承担多种功能的复合模式提供趣味化的务实家居形态。
Integrating spatial functions and empowering the region with rigorous order and structure, integrating book collection, stair style reading, and exhibition areas. Stairs are no longer a single transportation component, but a composite mode that undertakes multiple functions provides a fun and practical home form.
楼梯Staircase
楼梯Staircase
楼梯Staircase
楼梯Staircase
主卧Master Bedroom
楼梯位置的转换同时将二楼的空间得以重组完整化,功能的移位。探索情形之中的所需之物,二楼完全服务于主卧,是私密化的个人空间,集睡眠区、衣帽间、卫生间于一体,不加以围和而是以开放姿态,使各个功能区井然有序地糅合于同一大空间下。
The transformation of the staircase position also reorganizes and perfects the space on the second floor, exploring the necessary items in the context of functional displacement. The second floor fully serves the master bedroom and is a private personal space that integrates the sleeping area, dressing room, and bathroom. It is not enclosed but in an open posture, allowing various functional areas to blend in an orderly manner into the same large space.
主卧Master Bedroom
主卧Master Bedroom
主卫看向主卧
View FromThToiletTo TheMaster Bedroom
主卧Master Bedroom
主卫看向主卧
View FromThToiletTo TheMaster Bedroom
开放式与独立性的秩序性展现,解读糅合的魅力。以材质的延展让空间有序连接,木质地台呈围合之势由主卧延至卫生间,主卫放于床头背景墙后方,以适度的开合状态借以结构的穿插重组,功能完善下的空间互话,与人物机体一同探索家居美学的命题。
The orderly display of openness and independence, interpreting the charm of fusion. The extension of materials connects the space in an orderly manner. The wooden platform is enclosed from the master bedroom to the bathroom, and the master bathroom is placed behind the background wall at the head of the bed. With a moderate opening and closing state, the structure is interspersed and reassembled, and the space is fully functional. Together with the character’s body, the topic of home aesthetics is explored.
主卫Toilet
主卫Toilet
女孩房
Girl’s room
客卫Toilet
露台/Terrace
一楼原始图
一楼平面图
二楼原始图
二楼平面图
左右滑动浏览更多
设计机构/菲拉设计
Designer Department /FLY DESIGN
项目地址 /浙江杭州·美哉美城
Project address / Zhe Jiang · Hang Zhou
户型 / 复式
Door Model/Duplex apartment
面积 / 180Square Meters / 180
项目类型/硬装设计,软装宅配
{{item.text_origin}}

