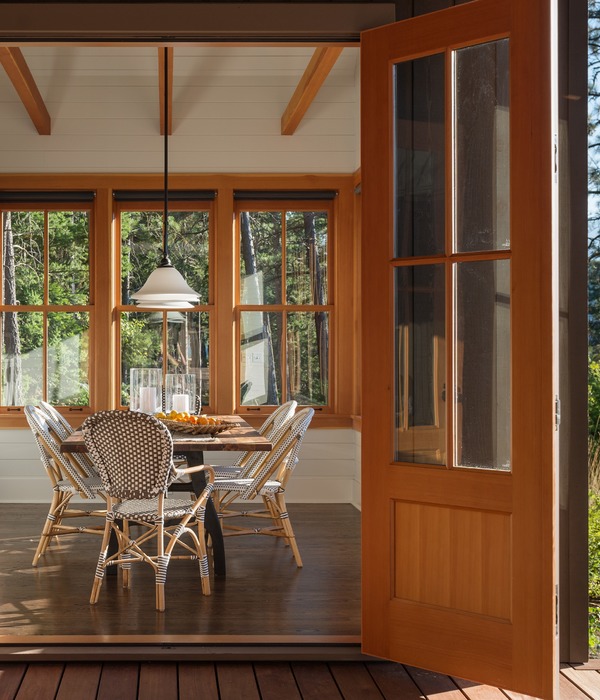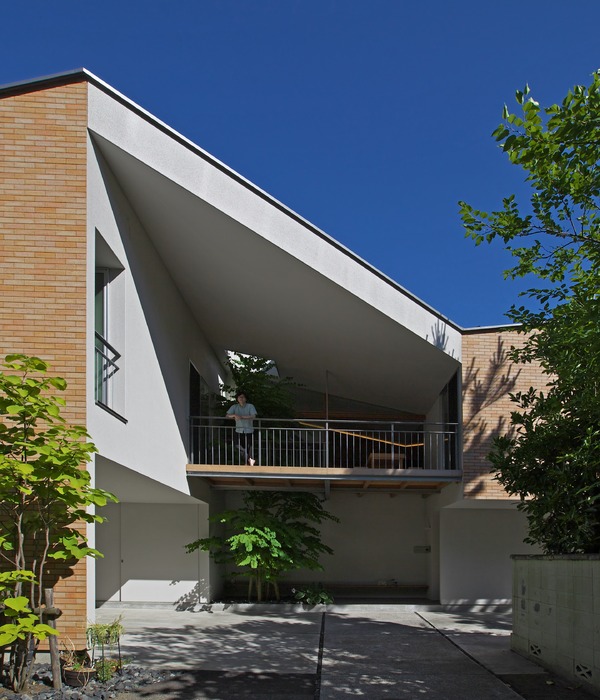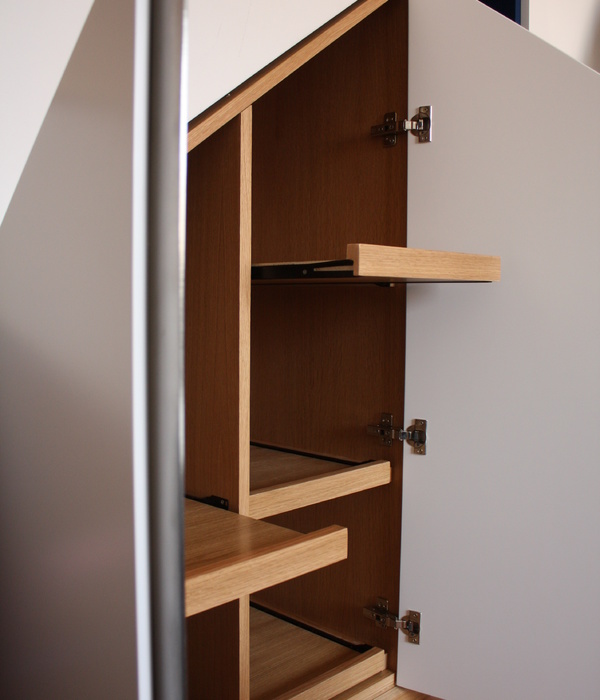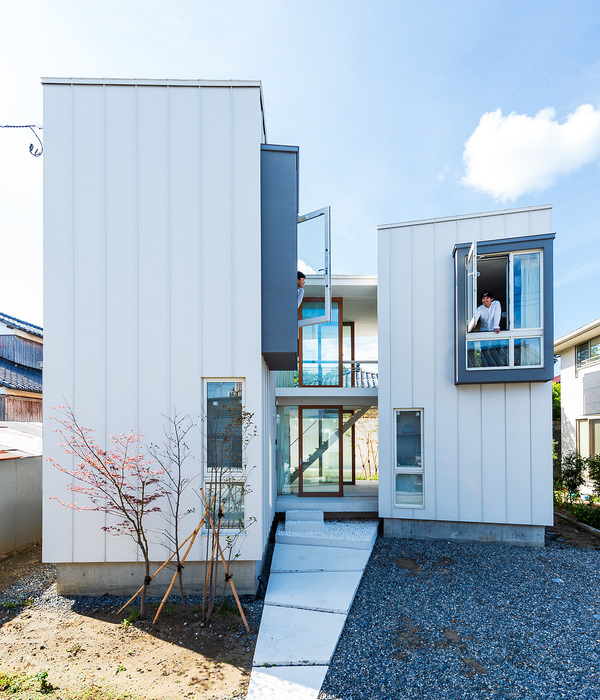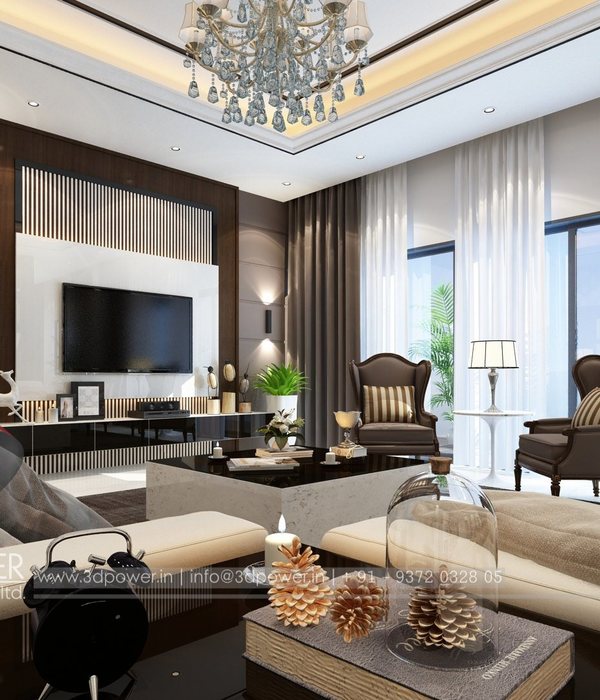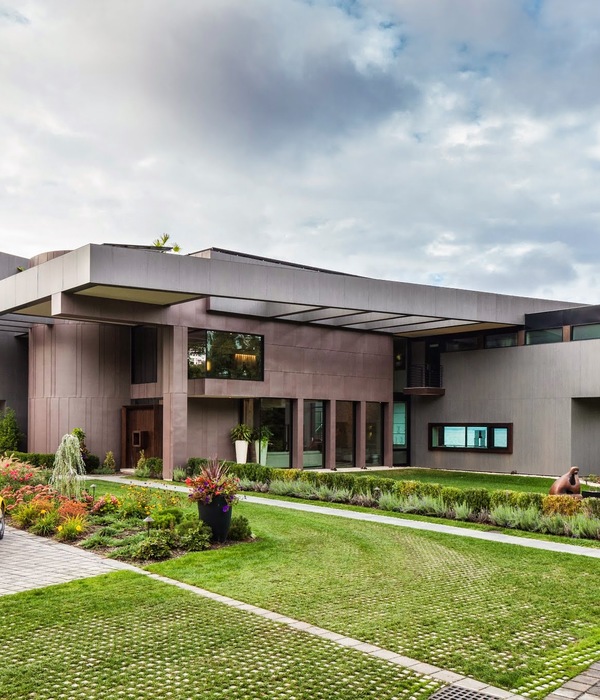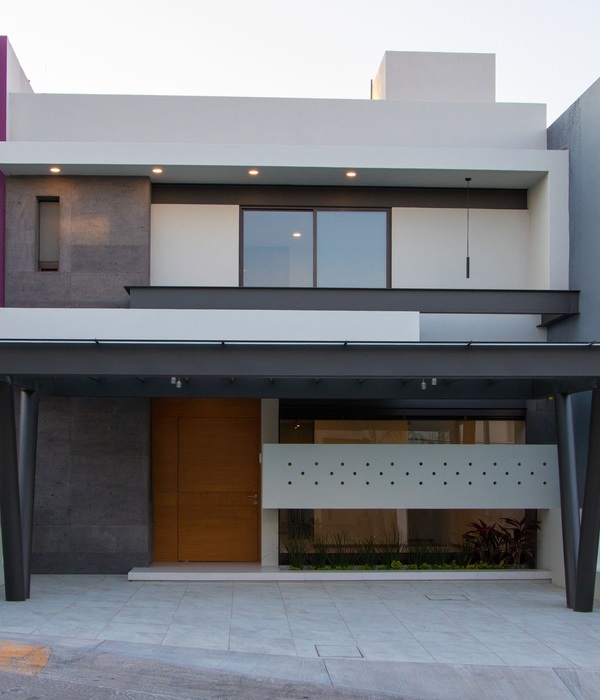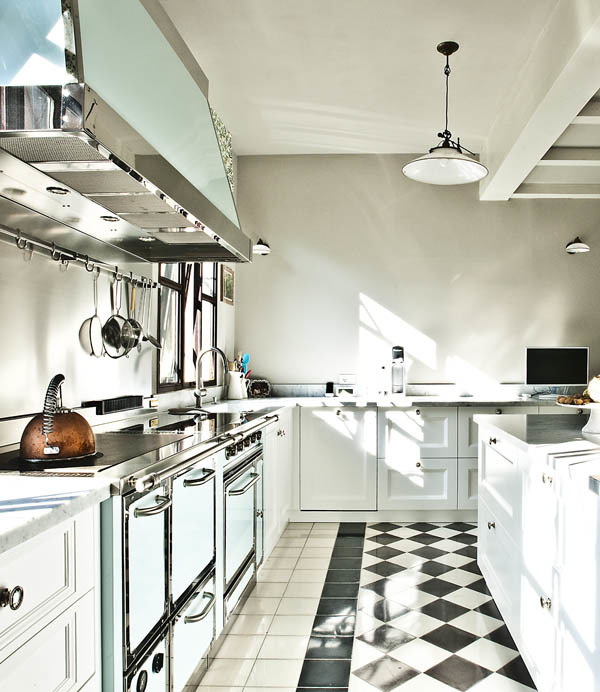TK住宅这个修复项目从尊重和理解环境开始,并展示了一种深思熟虑的方法。Van Raemdonck Designs通过关注基本形式和平静来创建触觉和诚实的建筑。
This restoration project starts with respecting and understanding the context and demonstrates a considered approach. Van Raemdonck Designs created a tactile and honest architecture by focusing on essential forms and calmness.
工作室设想了一个融入环境的微妙延伸,这个想法是创造一个安静祥和的家。内部的开放式设计连接所有房间,并允许其轻松流动。
The studio envisioned a subtle extension that blend into the environment. The idea was to create a quiet and serene home. The open design on the inside connects all rooms and allows an easy flow.
室内装饰的特点是材料数量有限,例如Mortex和橡木贴面。Van Raemdonck Designs在露台和楼梯上使用了比利时蓝石,比周围的花园区域高出几英寸。
The interior is characterized by a restrained amount of materials, such as mortex and oak veneer. Van Raemdonck Designs used Belgian blue stone for the terraces and stairs, which are a few inches higher than the surrounding garden area.
Interiors:VanRaemdonckDesigns
Photos:ThomasDeBruyneCafeine
Words:然然
{{item.text_origin}}

