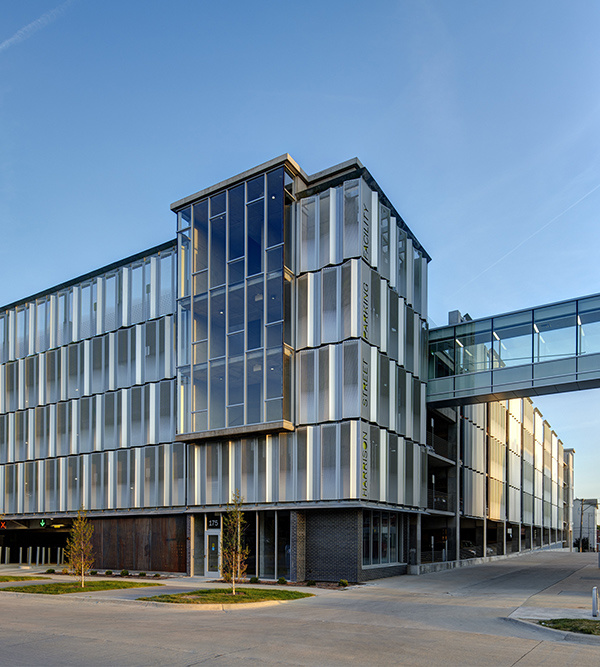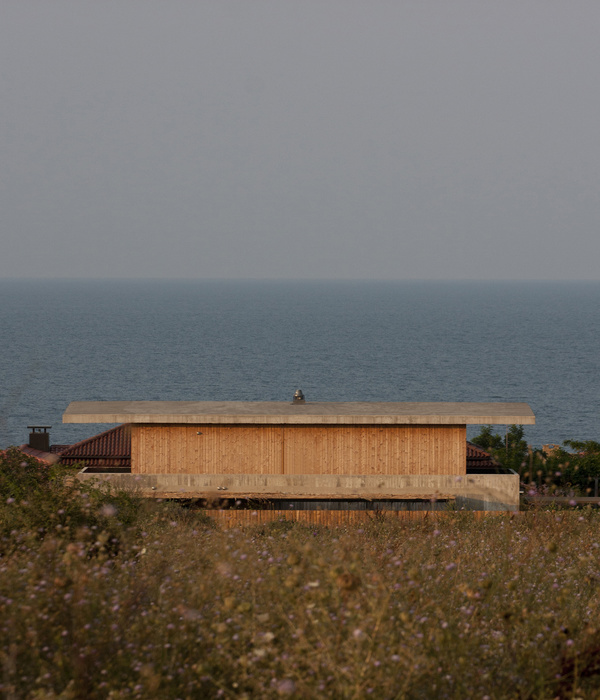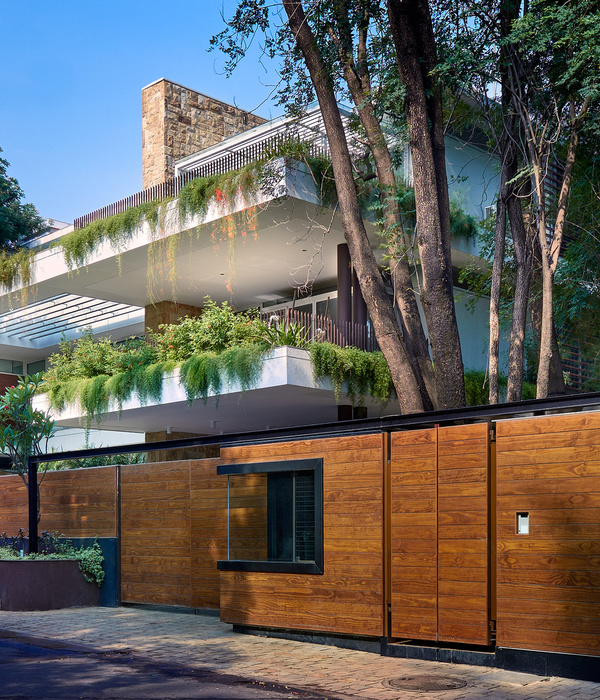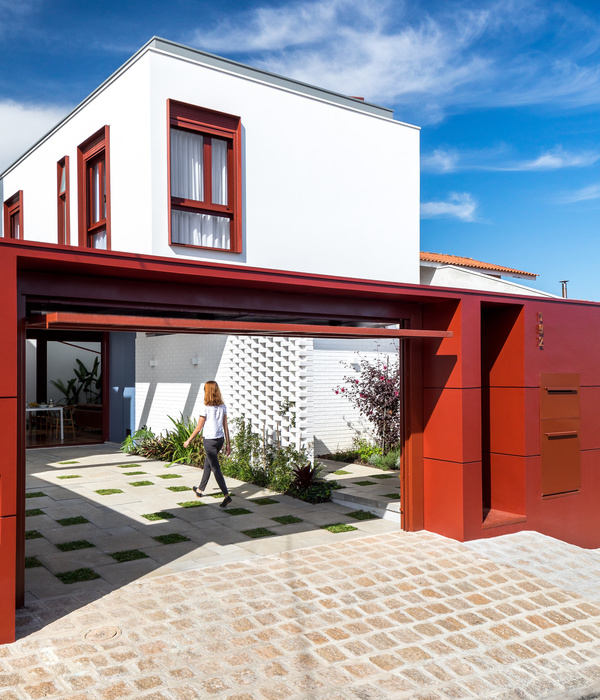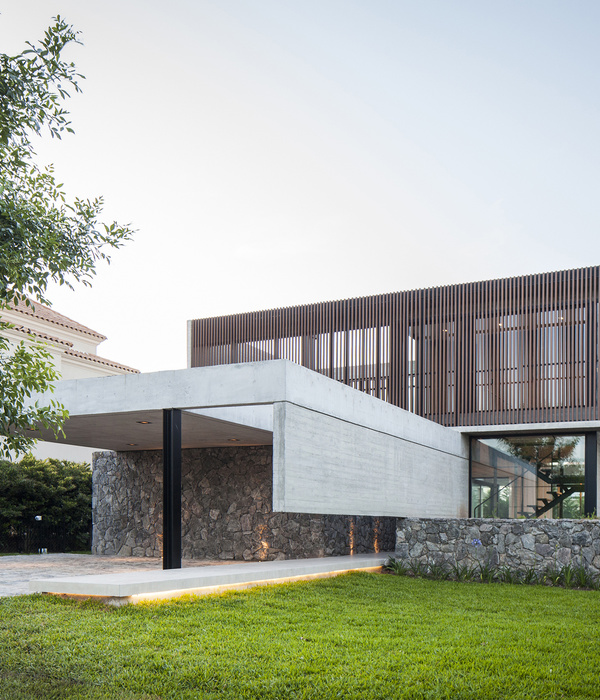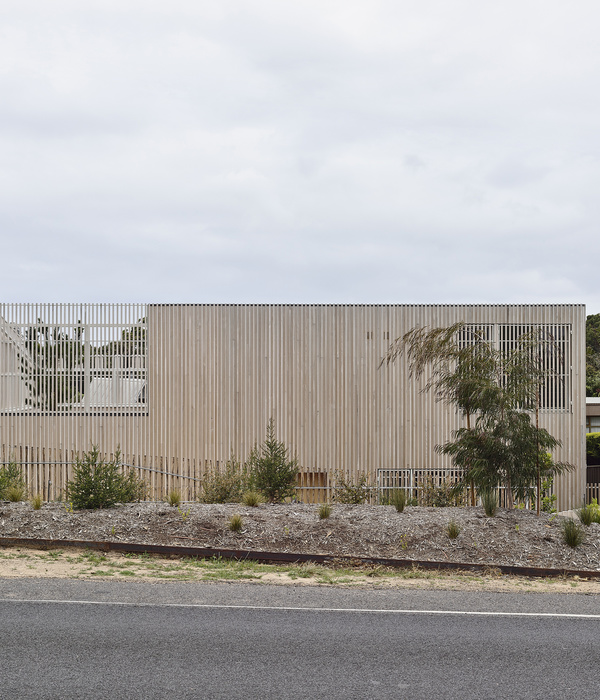The main concept of Artisan House is “courtyard” to connect existing & new house. Located in Chaing Mai,Thailand,about 370 Sq.m. house area was design by Mr. Pooritat Kunurat head of Proud design co.,ltd. As the house was made for the designer himself, some of architectural elements are experimental. The designer wanted to incorporate local materials & craftsmanship with modern design.
There are 2 stories, and the dining and living room spaces are divided by a small courtyard. The swimming pool in the middle exhibits the use of green sukabhumi stone to reflect the landscape surrounding the house. The dining room is designed to connect to the existing house so that 2 generations can gather together in this space, whereas the Living room was design for new family members.
This area takes advantage of the staircase to create double space hall. The feature in this hall are the George Nelson bubble lamps, a collection from the owner. The bedroom on the second floor, inside formed concrete, is designed to be a kids' room. By choosing the natural color of local material, like Thai teak wood, the result is a harmony of interior feeling and a the sense of space.
The Master bedroom is floating over the swimming pool, a design based on Retro Scandinavian Furniture. By choosing Thai teak wood for bedroom headboard wall & ceiling. The entire restroom roof is a skylight that connects from living space. The reading room & glass house are the space for the owner's collection of furniture that mixes the interesting & different item together.
{{item.text_origin}}




