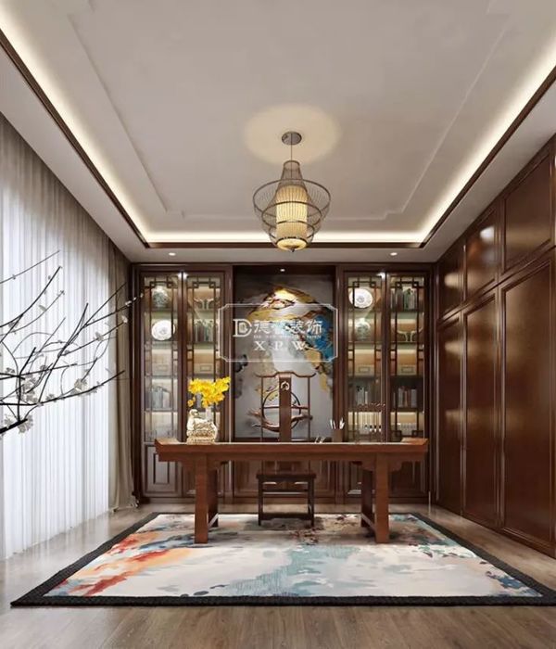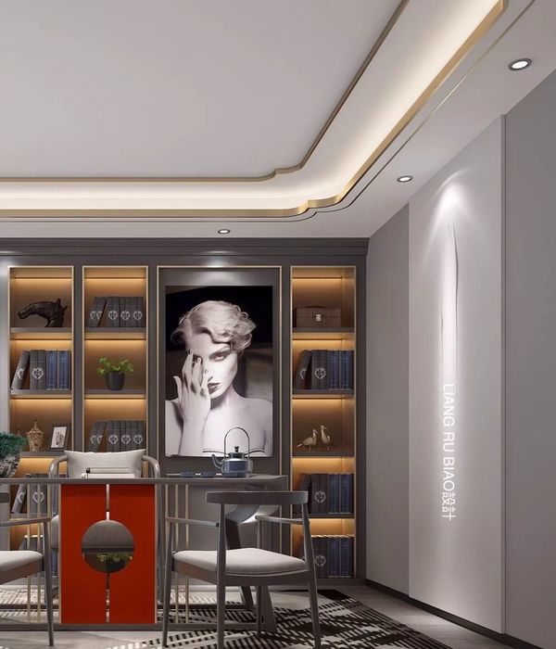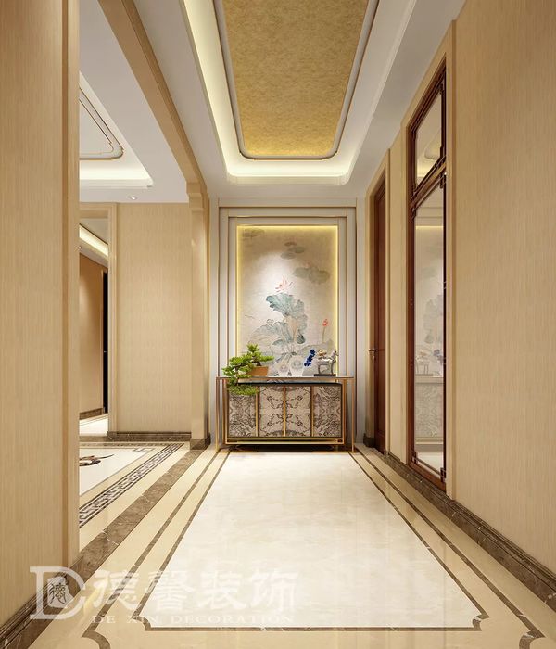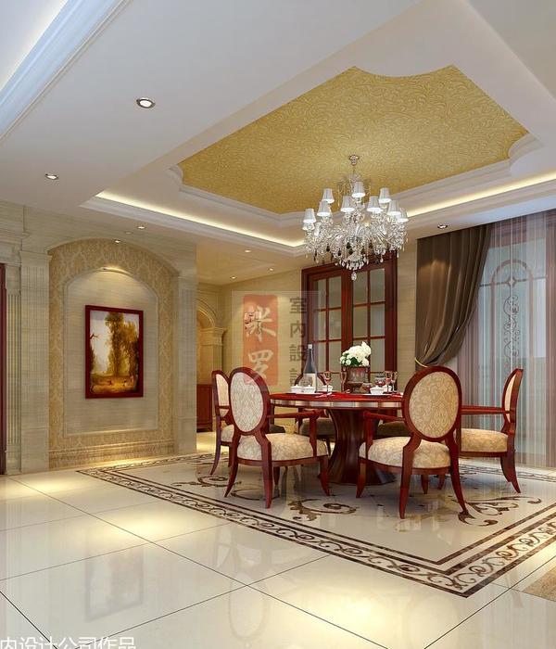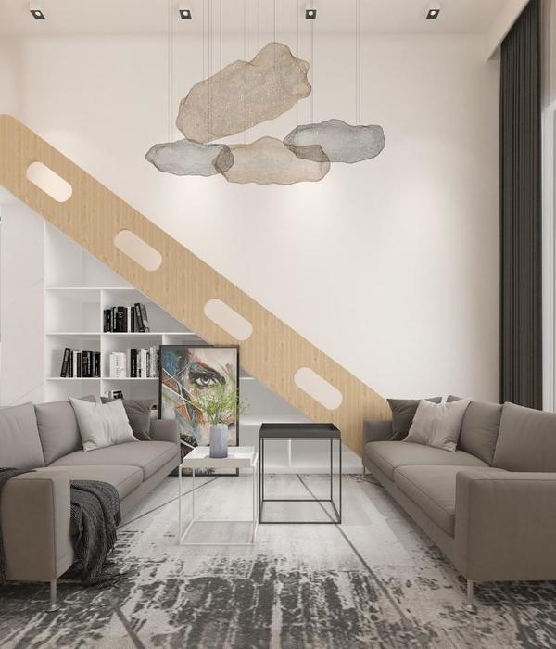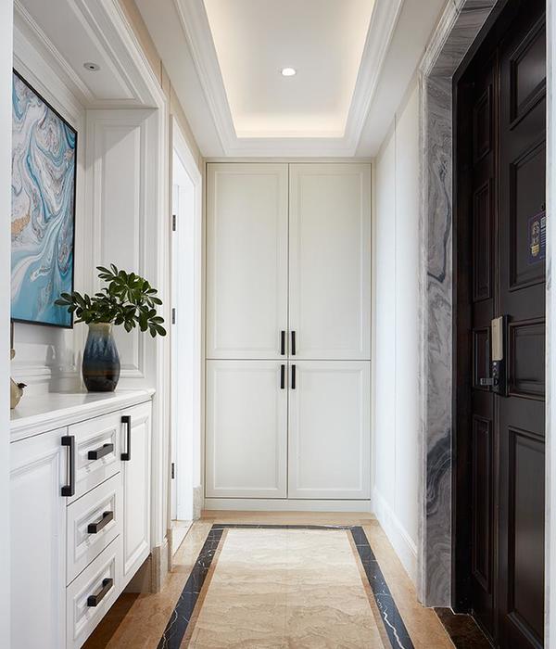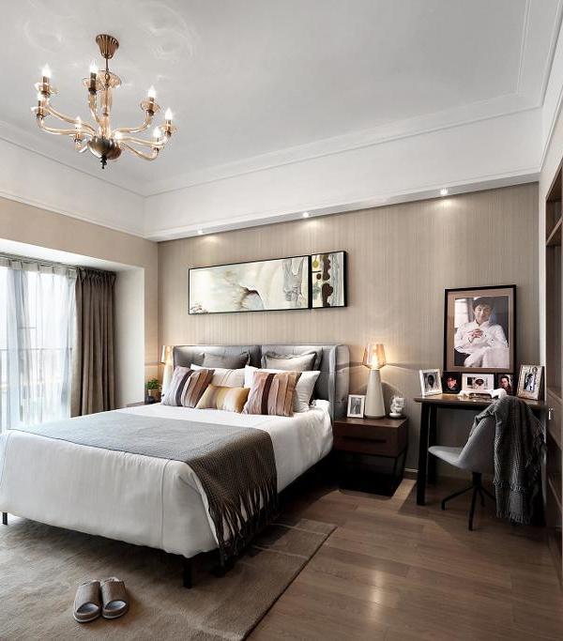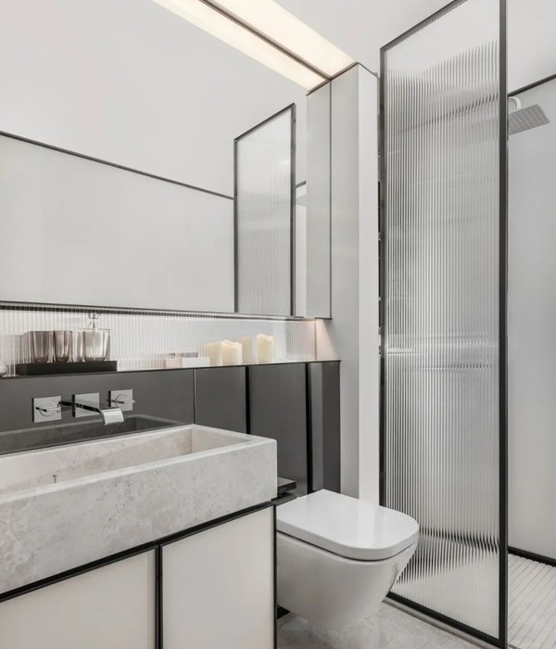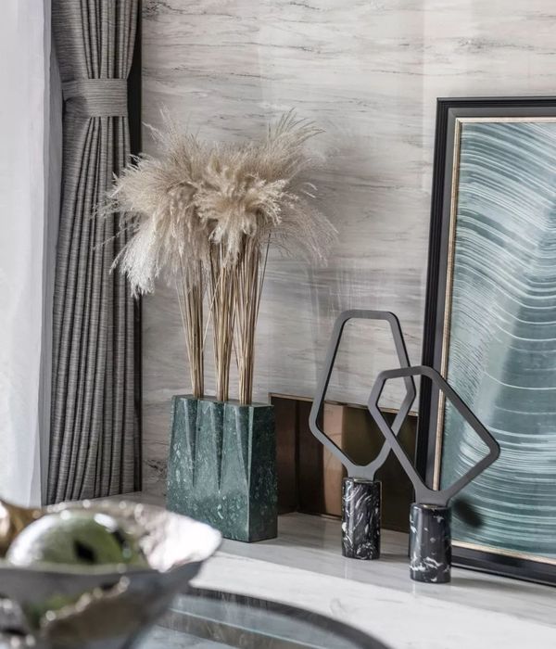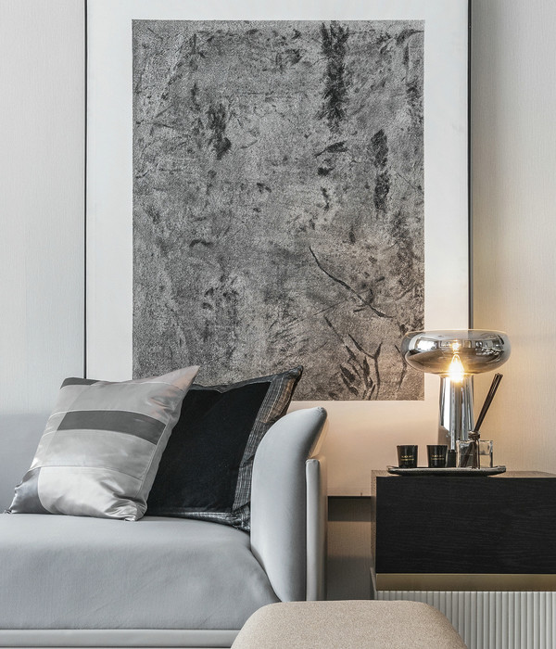The site has the typical challenges of many urban lots in Ho Chi Minh city: abutted by tall neighboring houses, small developable area relative to the clients’ program, and compromised access to daylighting and natural ventilation. Due to the height restriction, the house was pushed 1 level below the ground to accommodate the large program.
In an effort to solve as many issues as possible, we proposed a concrete column system hidden inside the north and south concrete walls that faces the neighbors, acting as the primary structure for the house and freeing up the space in-between.
These concrete walls provide privacy to the clients and their families and open up the east and west facade for views and outdoor-indoor connection. Because the column system extends continuously from the basement to the roof, the concrete beams spanning in-between can be moved vertically without any structural concerns. This flexibility also meant total discretion to determine the elevations of the upper floors--which we intended to take advantage of.
By convention, the program is stacked floor-by-floor to maximize the usable area of a small lot which could result in monotonous and isolated spaces. We wanted to do just the opposite: visually and spatially connecting the different parts of the house together by splitting the floor plates, and then cascading them to create a multi-story atrium. In this space, life unfolds naturally; once a family member steps out of the bedroom, he/she will be in an all-connected “room”, and in the company of another member, whether that person is on the other side of the atrium or 2 levels above.
In addition to spatial articulation, this atrium brings daylighting down to the basement, and—working with the 2 sunken gardens which are naturally filled with cool air—aids the stack effect by letting the hot air rises to the top. The temperature of the lower floors, as a result, becomes more comfortable. From the outside, Cascading House looks solid as a rock that provides sturdy shelter. The interior, however, feels as porous as a sponge soaking up natural light and air, and brings family members closer together--the qualities that make this house a home.
{{item.text_origin}}

