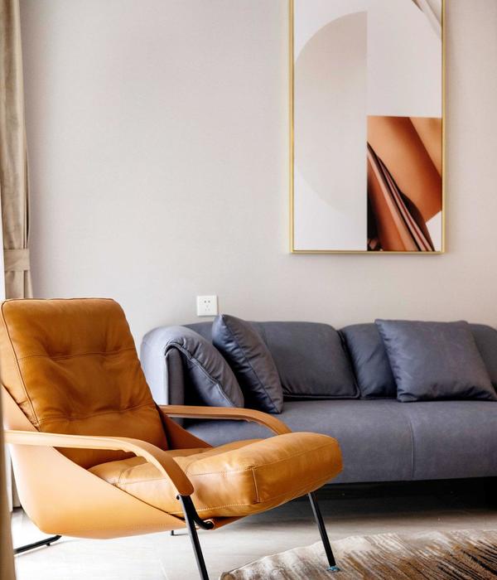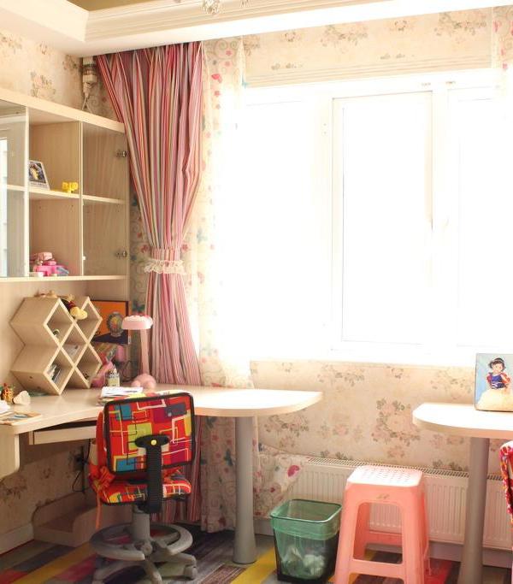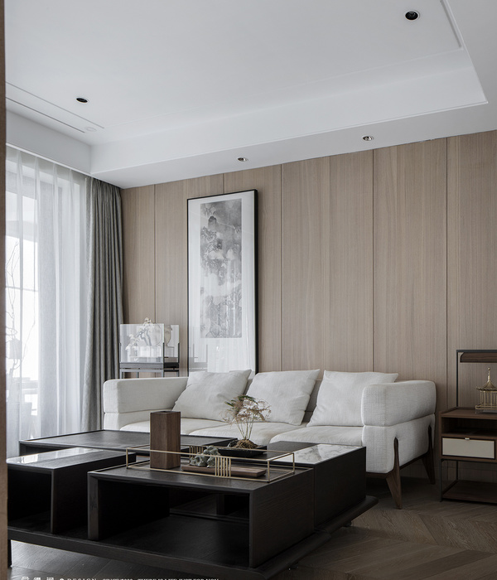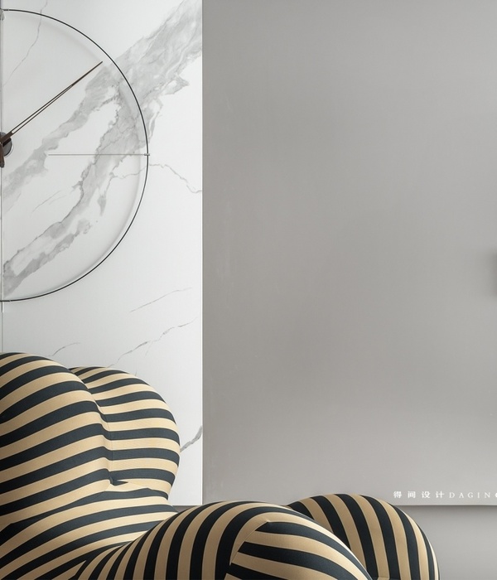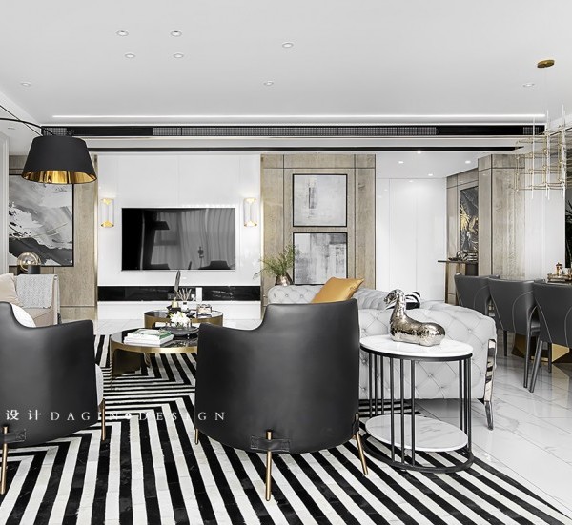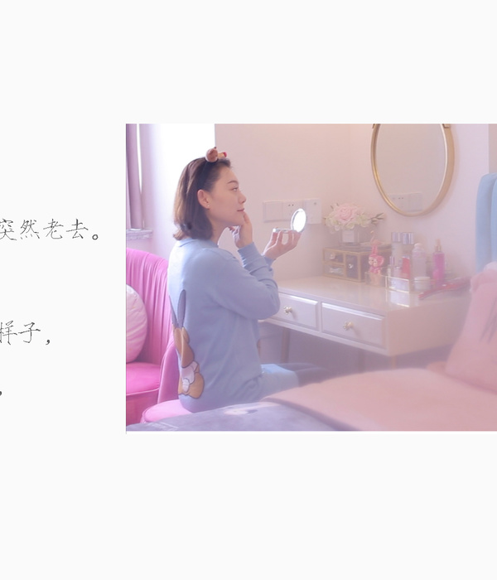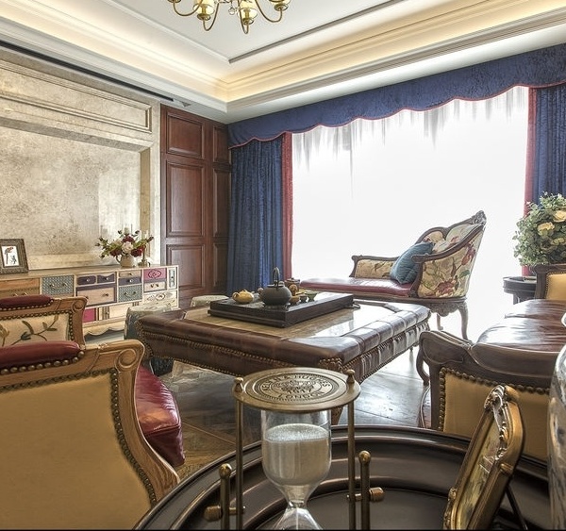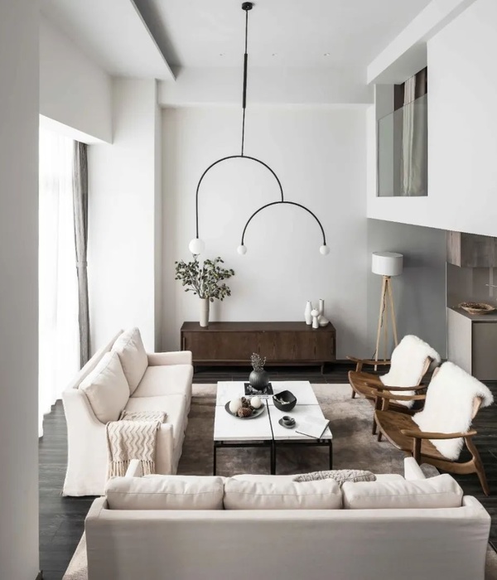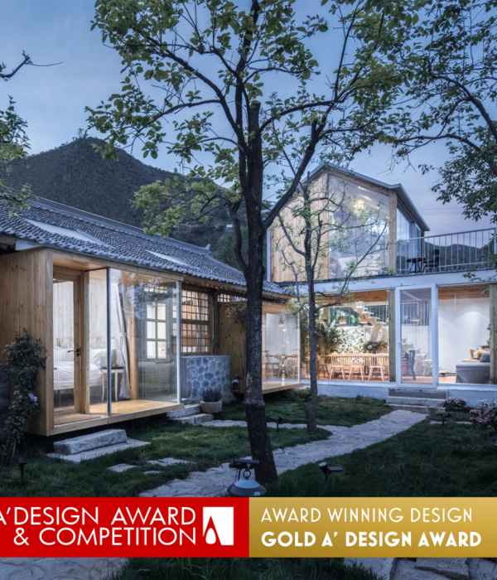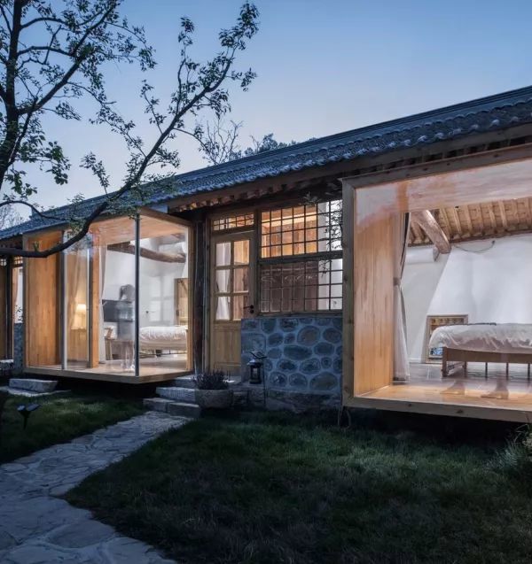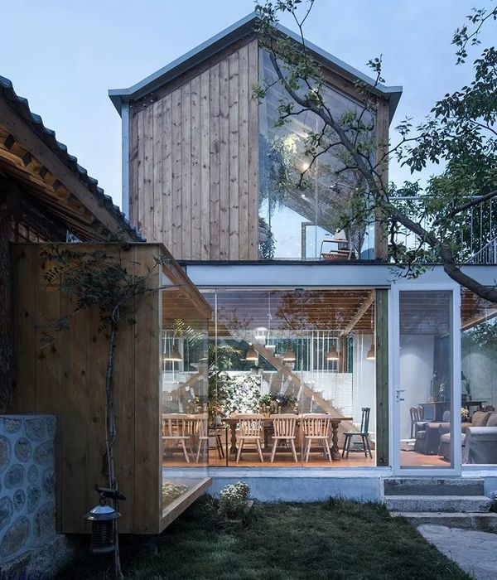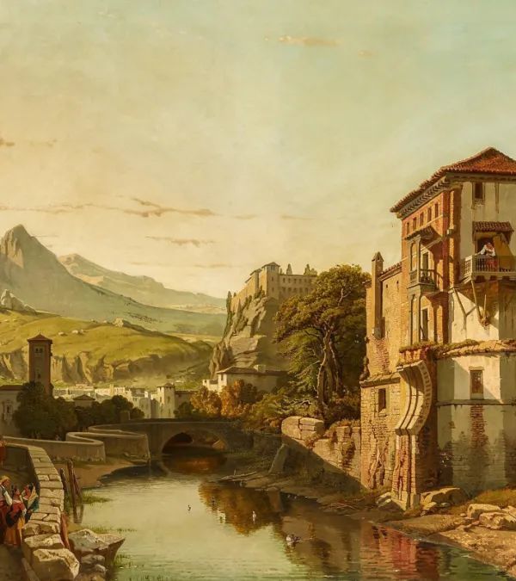A two-floor summer holiday house on the southern Black Sea coast. It is built only of concrete and wood. The plan of the house follows the long and narrow shape of the plot. The location of the building on the land has the best possible orientation to the cardinal directions so that the view of the house can fully benefit from that location. Standing at around 100 m from the seashore, it is practically on the ‘second line’; therefore, the living room, the kitchen, and the dining room share the same place on the upper floor, with glazed walls on three sides to catch the most rewarding view. The three bedrooms are on the ground floor, with direct access to the plot. The architecture counts on simple minimalistic forms with plain lines and a controlled orientation to the view to the east where the sunrise and the sea can be seen.
To the west, because of the area of villas there, the house has no openings or windows; it has a ‘blind’ facade. The living room on the upper floor has direct access via the exterior staircase to the garden and the swimming pool, without having to go across the house. The interior staircase is the shortest link to the bedrooms. The materials of which the house is built were chosen to endure the harsh winter weather conditions on the one hand and on the other hand to create an impression that the house is part of the environment, which will give its inhabitants the feeling of coziness.
The visible concrete is in a casing made of planks of the same wood and size as the wooden lining of the house. The imprints of wood on the concrete, in combination with the real wood, make the whole building look like having the same grid and outlines and create the feeling of seeing the harmonized surface of differing material.
The idea is that when the years of active use cause color fading and the wood becomes greyish, the house will get the achromatic appearance of wood and concrete being of nearly the same color. The wooden planks are thermo wood. The concrete is in its natural color, with a clear finish on top against adverse weather conditions. The house roof is flat and is also made of visible concrete with wooden lining on its lower side, which is the living room ceiling. The house has two parking spaces under a wooden sun shelter on the western ‘blind’ side of the building.
{{item.text_origin}}

