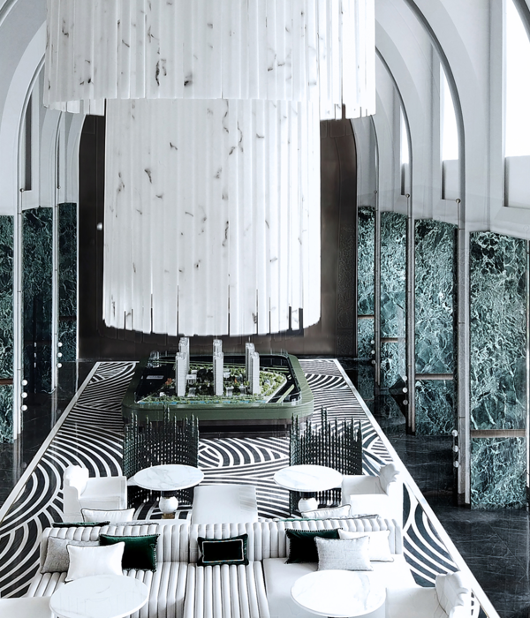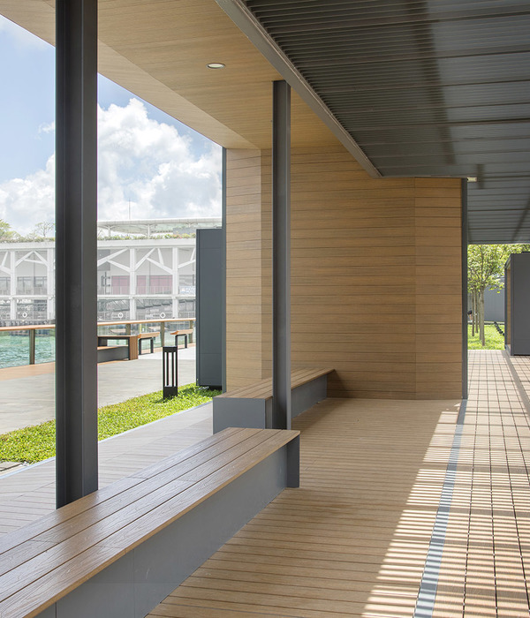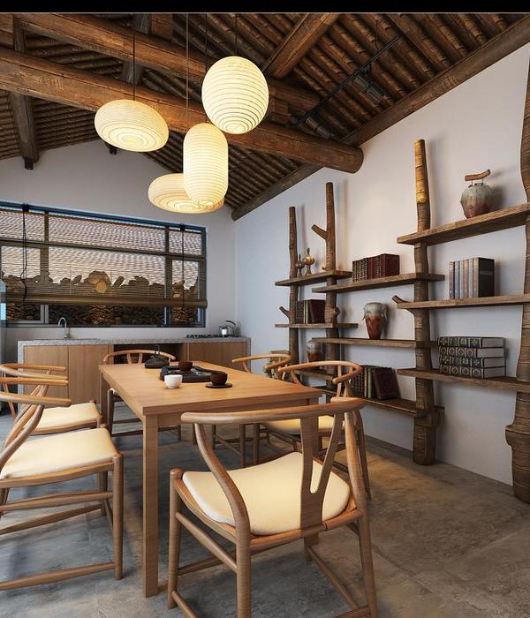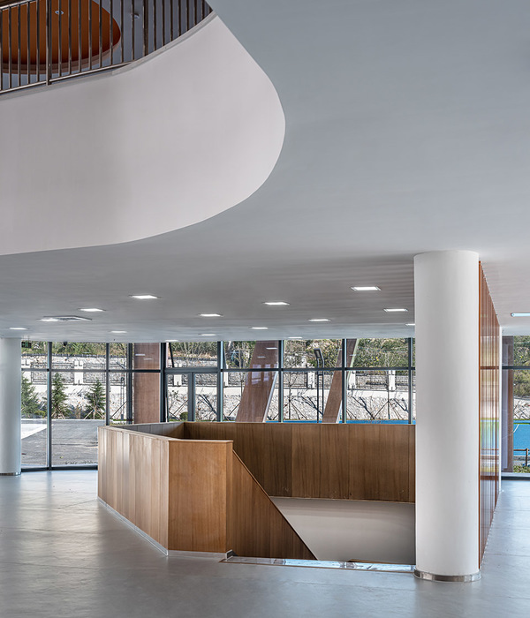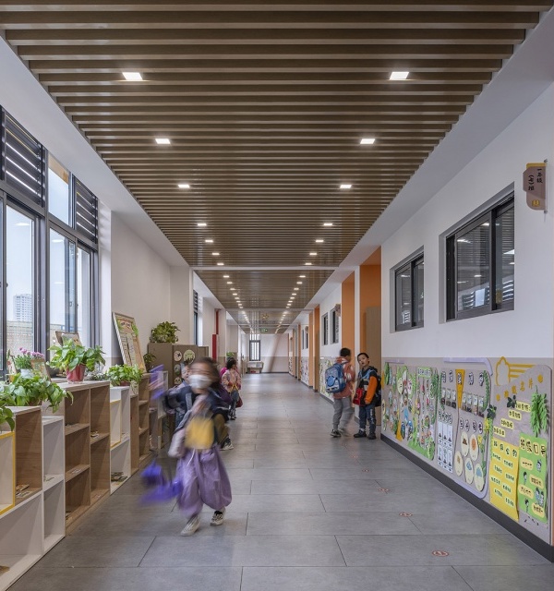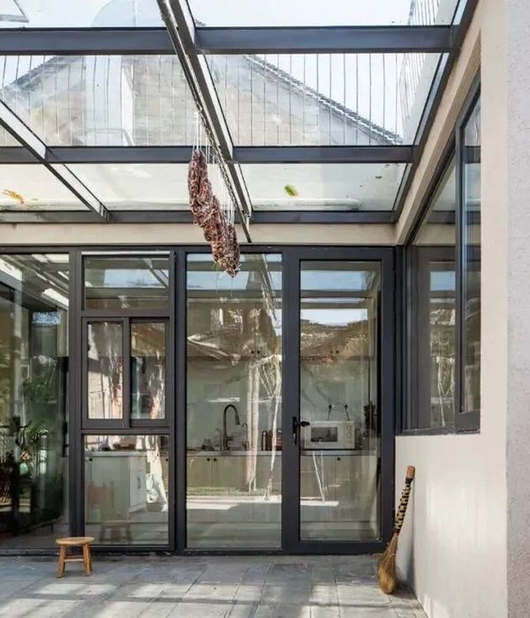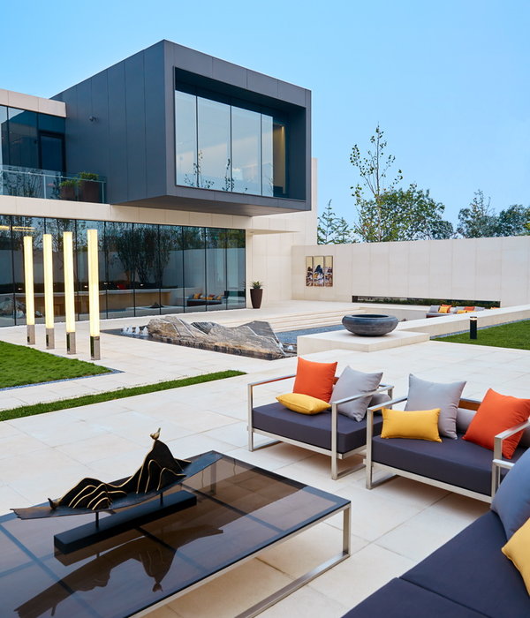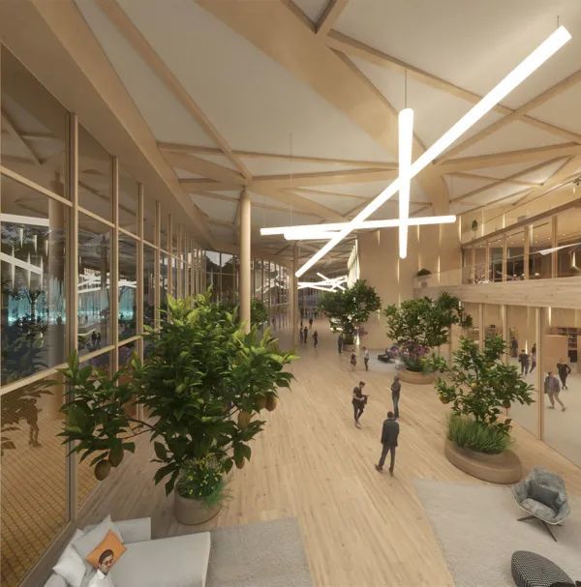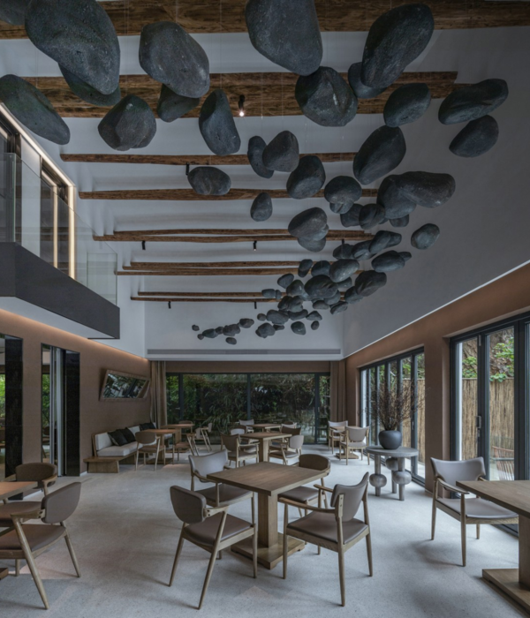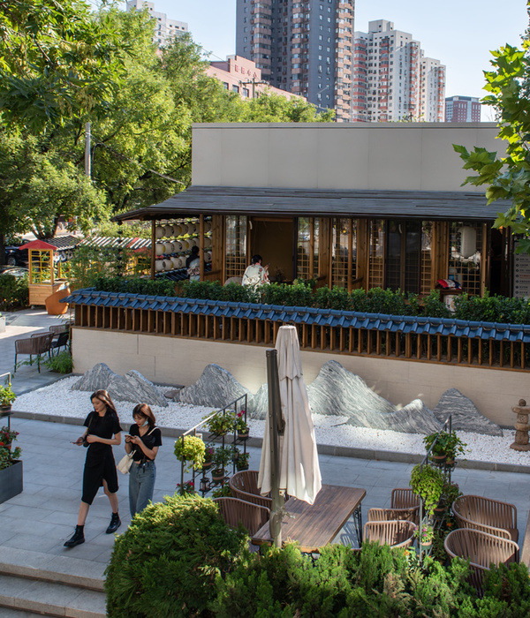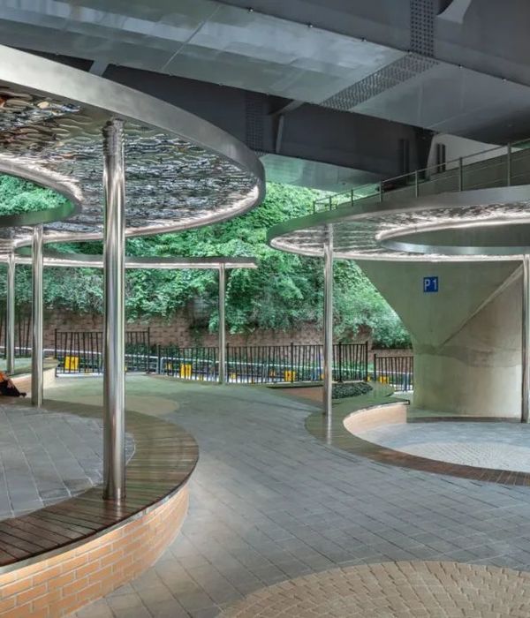From its castle to the belfort − its World Heritage-listed belfry − Ghent has at hand everything needed to contemplate the evolution of the Northern european merchant city. as the uNeSCO listing notes, the building typology of the belfry emerged as a sign of a developed post-feudal mercantile culture. In this respect it vied with the castle and the bell tower as symbols of seigneurial and church power respectively, and was itself eventually supplanted by the more expansive typology of the hôtel de ville in representing the independence and power of a city.The markets of Ghent, controlled by powerful guilds and aldermen from this mercantile period on, developed at its heart a highly differentiated hierarchy of urban spaces. These spaces have suffered over the last century, but are about to regain their urban resonance through a remarkable project to re-energise the city centre.In his essay, ‘energy & Matter’,adam Caruso describes the intention of Caruso St John’s public realm project in Stortorget, Sweden: ‘before pavements, kerbs and roads, the linear ordering of the stones was a continuous field up to and around the surrounding buildings. The new design attempts to expand the potential of the square by returning. Stortorget to a kind of origin and emptiness once held by the undifferentiated space of the field.’ Caruso goes on to contrast thisapproach with received conservation practice which would be to retain and articulate the various layers of historical use.In the centre of Ghent, this play between abstraction and figuration of its public spaces began over a century ago, driven by the emergent twins, tourism and conservation practice. at the beginning of the 20th century, the three paradigmatic structures of the city − St bavo’s Cathedral (containing the Van eycks’ Adoration of the Mystic Lamb), the belfry and St Nicholas’s Church − were cut free from the accretions that cemented them into the city fabric, critically described in the words of oneearly guidebook writer as being ‘… like barnacles upon a stately ship’.In this process of editing, these civic buildings became monuments − like boulders in an erratic field − made explicit in the terms established by Baedeker 4 and the emerging tourist industry. at about the same time, the careful differentiation of the various pleins around the monuments by trade, in particular markets (the Korenmarkt, the Poeljesmarkt), was diminished, then lost. In the 1960s the situation was exacerbated by the demolition of another city block for an extension of the town hall: a plan which failed to materialise. The undifferentiated, leftover space between monuments was then used for parking.
Into this slow urban drama came local practitioners, robbrecht en Daem and Marie-José van Hee. In 1996 the two practices (who share a studio, and have a 22-year history of collaboration), entered a competition organised by the city authorities to create an underground car park beside the town hall with a public square on top − the sort of project that was ubiquitous across europe at that time. Feeling that parking was the last thing needed in the strange slack space resulting from clearance (and indeed, would directly contradict the city’s own plans to push traffic out of Ghent’s central public spaces), the team countered with a proposal for a park, together with an enclosed volume for staging events. This non-compliant entry led to their disqualification.
▼草图,建筑与城市关系。Sketch showing the relationship of the new building to its urban context.
© Robbrecht en Daem architecten
The winning project, once publicised, proved hugely controversial, sparking a rare public referendum in protest and ultimately forcing the city to abandon its plans.The centre of Ghent remained neglected space.by 1998, the city administration realised the ironic situation that the lacuna that had been created in its centre was actually antithetical to the city’s burgeoning role as a tourist destination.another competition was instigated, this time effectively adopting the brief established by robbrecht en Daem and van Hee’s earlier entry. The collaboration eventually won this second competition: a victory coinciding with the establishment of a more sophisticated city administration, and a more receptive architectural culture across Flanders.
From this slow burn of 16 years has emerged an extraordinary project in two parts: the first involving the direction of the spatial coherence of the central squares of Ghent, and the second, the establishment of a new permanent market hall structure. This dramatic new addition acts to repair the damage of the last century, while making a wholly contemporary proposition about Ghent’s civic culture in the 21st century.For the wider public realm project, the architects have taken charge of the sequence of squares (comprising the Korenmarkt, the braunplein, the Poeljesmarkt and Gouden Leeuwplein) running from St Nicholas’s bridge (under which they have created a cycle park) to the east, comprising the main tourist itinerary of Ghent.Paul robbrecht talks about the establishment of a landscape sequence, with interspersed ‘mineral’ and green spaces, from the Korenmarkt through a new ‘Green’ at the east end of St Nicholas’s Church, to the stony precincts of the belfry and cathedral through to the green space of Limburgstraat. In the new Green, excavated to a storey below the braunplein, the grass runs up to and around the apse of the church in the english manner.
Robbrecht en Daem and van Hee are also curating a series of public art works to further articulate this urban sequence, relocating to the Green a fountain by the influential Ghent sculptor Georges Minne, and directing the commissioning of two new vertical art works in the Korenmarkt. Further east, by the cathedral, a rather bombastic monument to the van eycks is to be ‘corrected’ with a new piece by the artist berlinde de bruyckere.
A layer of dark basalt establishes a datum, integrating people’s movements from the tram stops and negotiating level changes and places to sit and to meet. The powerful De Lijn company, who run the trams, has been prevailed upon to accept some spatialintegration of their system − usually deployed with a transport engineer’s pragmatism and concern for the generic over the particular.
baise
▼bais草图,建筑与城市关系。
The new basalt layer floods the space and serves to emphasise continuity, playing down detail, such as tramline clutter, to form a ground plane on which the monuments are presented. To this ‘carpet’ has been added a new urban character − the market hall, which conversely acts as an engine of differentiation, choreographing a dynamic play between the various squares. This open- sided structure retains remarkable continuity with the original competition in terms of its conception. From that time it has evolved through very careful iteration and adjustment, continuing from the first model through to work on site 16 years later.
Conceived of as a light folded timber roof, protected by bespoke ‘cathedralglass’ shingles, the scaly surface of the roof reflects and catches the light. Chameleon-like, it constantly changes its appearance. Hundredsof rectangular pipes pierce the roof construction, lighting the hall’s interior by day, and shining out at night when the hall is internally lit. The shingles add an important scale and pattern to the surface, belying the scale of the roof and referencing the surrounding decorative use of brick and tile, as well as the weathered stone of the neighbouring historic monuments.The market hall is simultaneously contemporary in terms of its materiality and form, and yet grounded in its place. It draws obliquely on Ghent typologies: the great roof of the 15th-century Groot Vleeshuis (butchers’ hall), for example, or the city’s evident love of craft, pattern and texture. These references combine to make a figure which is of sufficient strength to participate with the cast of other monuments, and in finding this poised, rather awkward character, it restores the differentiation to the various spaces that had been stripped out over the last century.The structure − described by robbrecht as resembling a folded piece of paper set on four great feet − has a disarming directness, recalling the matter-of-fact placement of the Victorian railway viaduct piers that he much admired in Newcastle. The hall roof spans these piers and acts like a giant spirit level, against which the subtle topography of the surrounding squares may be read. The giant piers contain key services to support various events − one contains a lift to the level below, and one a great fireplace with its chimney.
The volume is highly dynamic, adopting an asymmetry found in the gables of other surrounding buildings. The hall appears sometimes as a piece of infrastructure − its 40-metre span resembling a bridge − and sometimes in super-domestic mode: its gable end seen, for instance, as the picturesque termination of a medieval alley. Its ability to swap between these registers is remarkable: the hall is simultaneously house-like, with its fireplace and domestic decorative motifs, and yet the scale of its civic works indicates that it is also operating at the urban level − at a horizontal scale equivalent to the belfry’s imposing symbolic verticality or the massive outworks of a castle. beneath the market hall is formed a south-facing cave, at the lowest level of the Green, which accommodates another cycle park and a Grand Café with a broad terrace. To the west, abutting the church, is a new bell tower which also encloses a bike lift.
The hall will clearly be used intensively, programmed by the city for numerous events, using the spaces it creates in different combinations. Ghent has a vibrant street culture, culminating in the Gentse Feesten, one of the biggest public gatherings in europe with over two million visitors over a fortnight in July. The project cost €12m, drawing on state and eu funding. It’s hard to see how the city could benefit more from this investment. It has engaged the intelligence and care of some of its best architects, and in doing so has restated a concern with the civic as a difficult, time-consuming but highly rewarding component of the political realm. None of this stuff is easy; very few architects are capable of confidently operating at the scales required by this kind of work while producing results of such strength and humility.This project demonstrates the power of engaging in your own city, bringing locally-attuned spatial imagination to make propositions about a positive future. every city administrator should be bussed in to see a project that so elegantly sidesteps the inertia of a conserved city centre to make a confident statement about enduring civic pride.
Location Historical City Centre of Ghent, Belgium
Program Construction of a market hall, bar/restaurant, infrastructure, squares & park
Architects Robbrecht en Daem architecten & Marie-José Van Hee architecten
Collaborators Jan Baes, Tom Broes, Bert Callens (project architect), Katrien Cammers, Axel Clissen, Mattias Deboutte, Petra Decouttere, Arne Deruyter, Linde Everaerd, Trice Hofkens, Gert Jansseune, Daniël Libens, Wim Menten (project architect), Carmen Osten, Filip Reumers, Sofie Reynaert, Miriam Rohde, Johannes Robbrecht, Marille Sicoli, Gert Swolfs, Pieter Vanderhoydonck, Kathy Vermeeren, Caroline Voet, Wim
Walschap
Design and construction years 1996-2012
Client City of Ghent, VVM De Lijn & TMVW Structural Engineering BAS, Dirk Jaspaert Special Techniques Engineering Studiebureau Boydens Infrastructural Engineering
Technum-Tractebel Engineering Landscape architect Wirtz international
Photographs Marc de Blieck © Robbrecht en Daem
MORE:
Robbrecht en Daem
。更多请至:
{{item.text_origin}}

