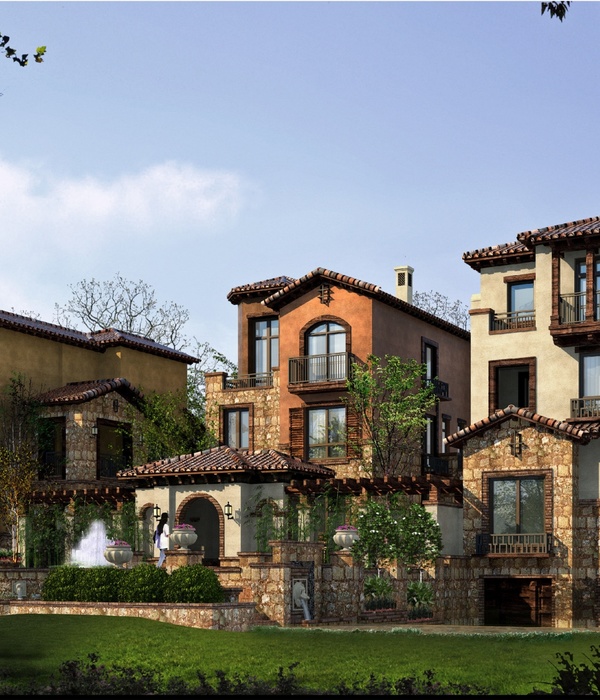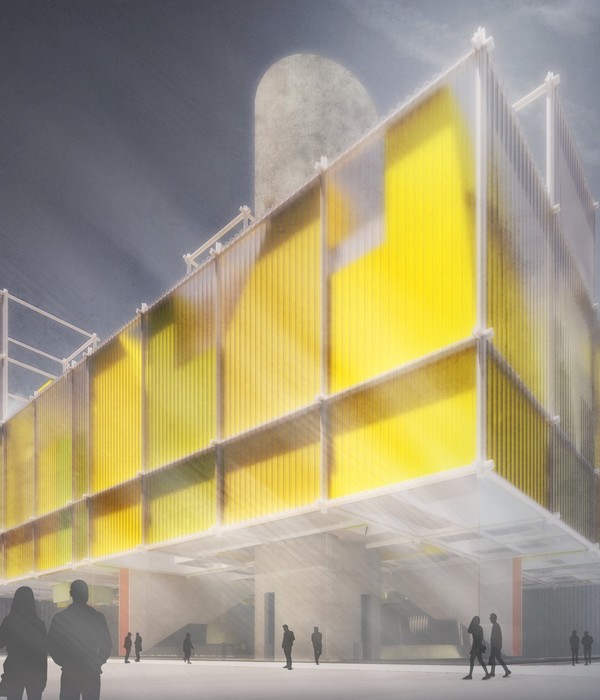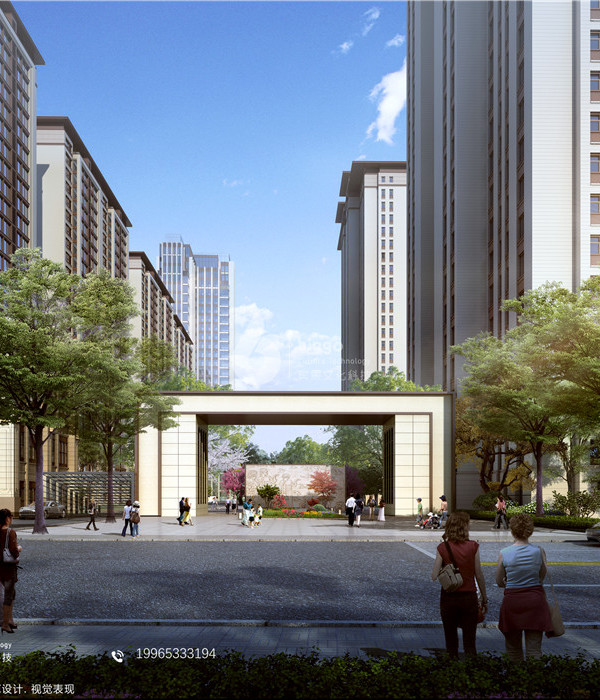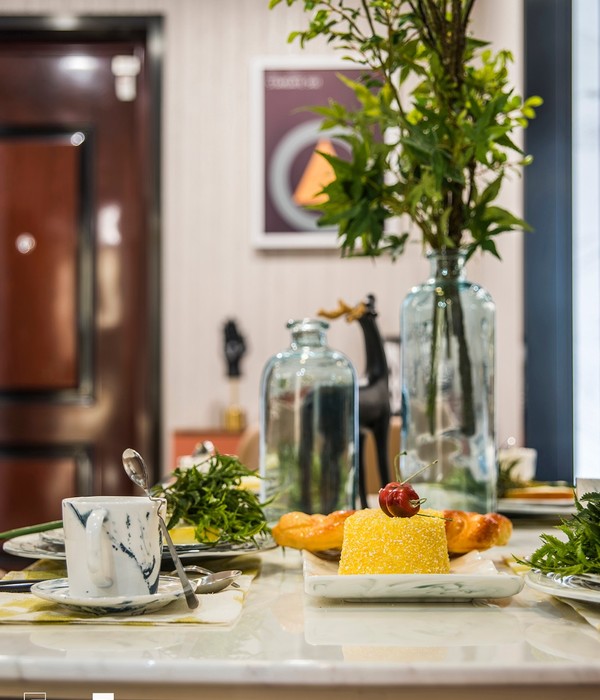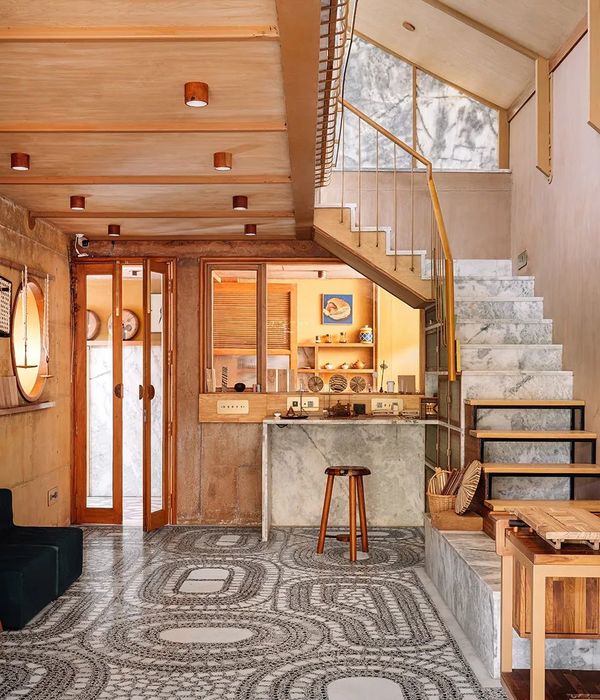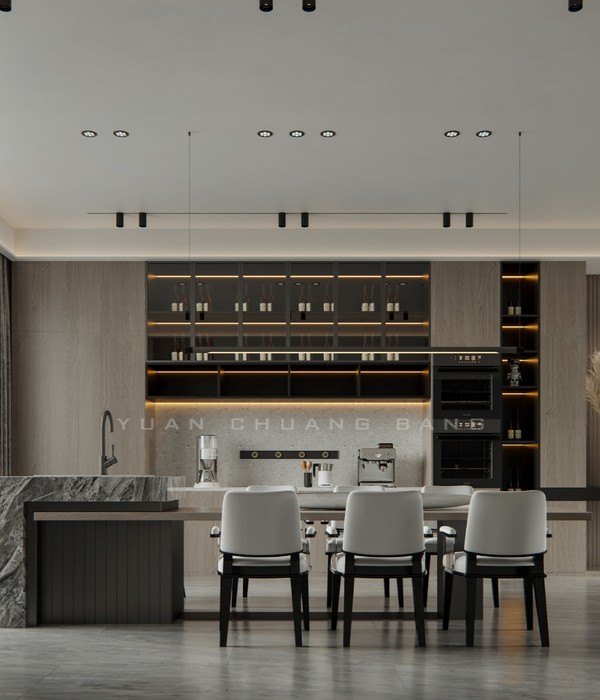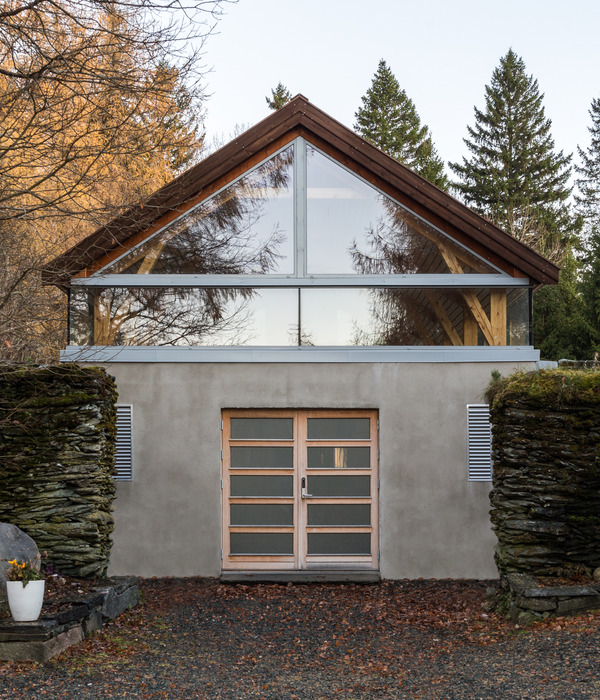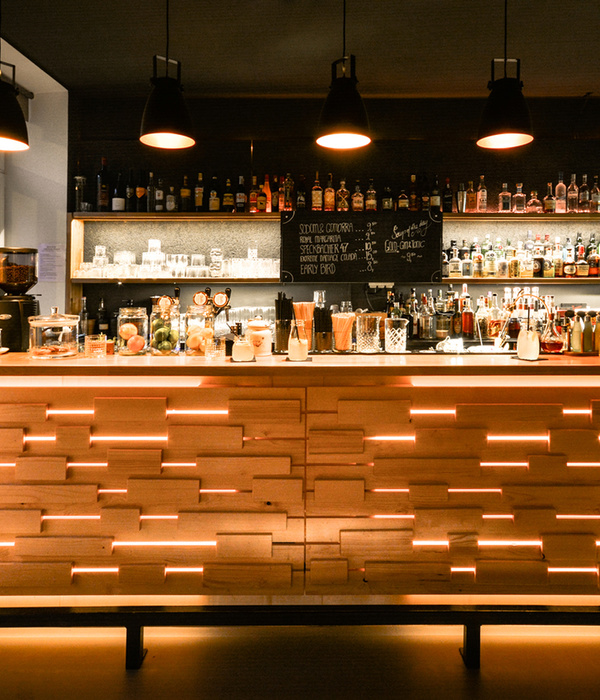This Project is a mixed-use development that will accommodate a combination of residential apartments and ground level retail. The project is a G+2, mixed use building which will have an effective built up area of approximately 8,276sqm (89,082sqft).The building occupies a prime site on Jumeirah road, the plot size is approximately 1,906.37sqm. The building, with a total height of 13.85m, has a frontage view to the public beach and The Burj Al Arab. The ground level is proposed to include a selection of Specialty restaurants and retail stores as well as an all day dining restaurant that will act as an attraction point for public beach guests.Car parking is located on two basement levels of the building, with a built up area of 3,403m². It provides approximately 54 car parking bays.SitePositioned on Jumeirah road, the site has excellent vehicular and pedestrian connectivity, with access routes by car, bus and on foot. The site has an active street life due to its adjacency to Public beach, Deep Blue Fishing, E-library, Umm Suqeim Park and Jumeirah road, with numerous retail and F&B outlets making it an ideal destination for residents and visitors on jumeirah road.Architectural VisionA main driver in the design of this building was to create a form that was distincitve, elegant and timeless creating a stark contrast on jumeirah road. The building’s pure form is a box that appears to be elevated on top of slender columns and a service block (with voids on the short end in the case of the residential options that’s serves to increase daylight penetration and views from the long corridors). The office options feature more glazing to maximise natural daylight which is an essential element for office spaces. While the apartments options feature front and back facing floor to floor glazing to maximise views to adjacent site attractions and to provide a more modern and elegant character to the facade.
work @ Archidentity
{{item.text_origin}}


