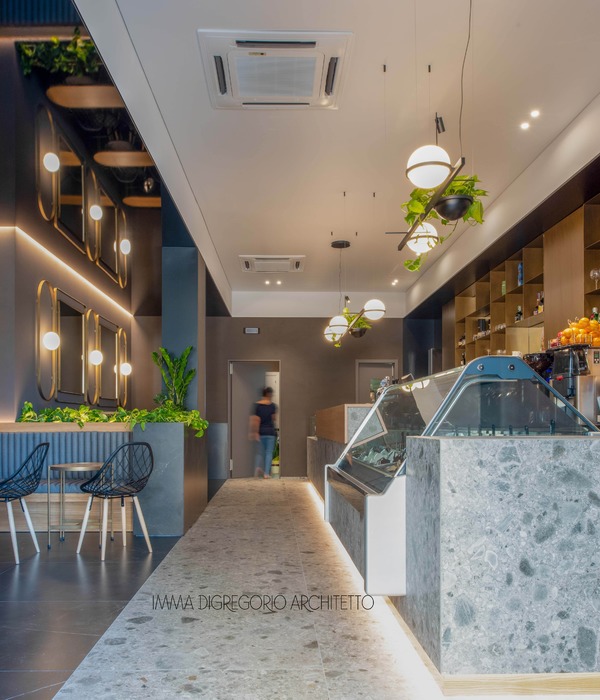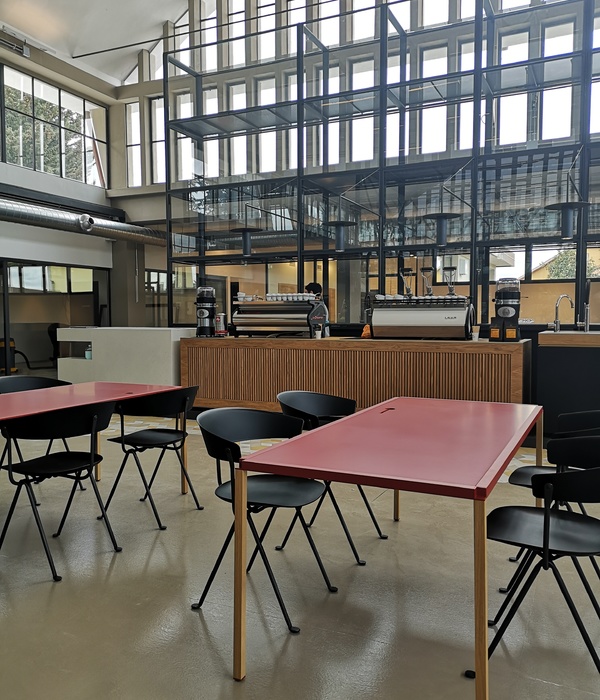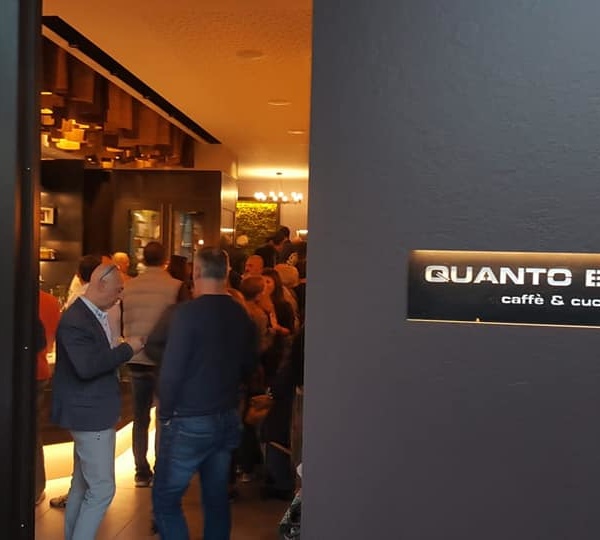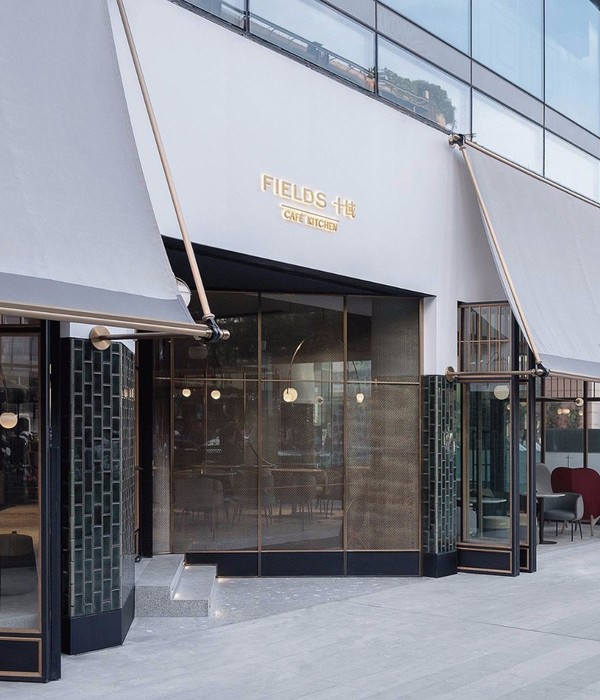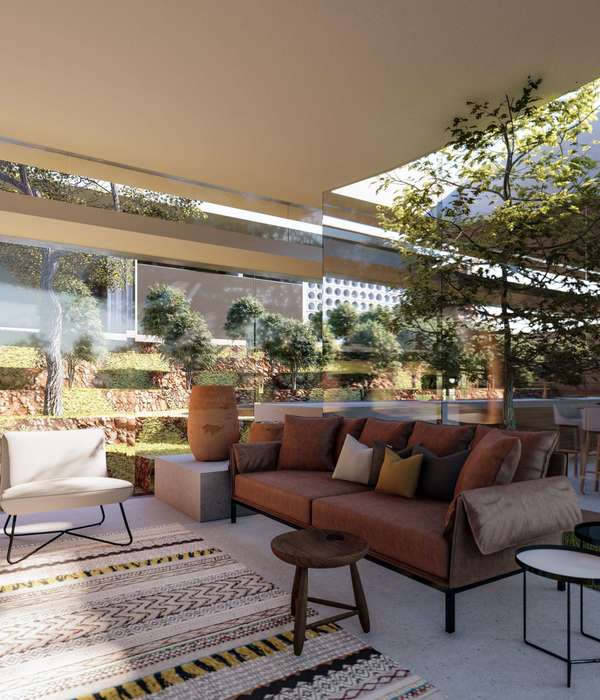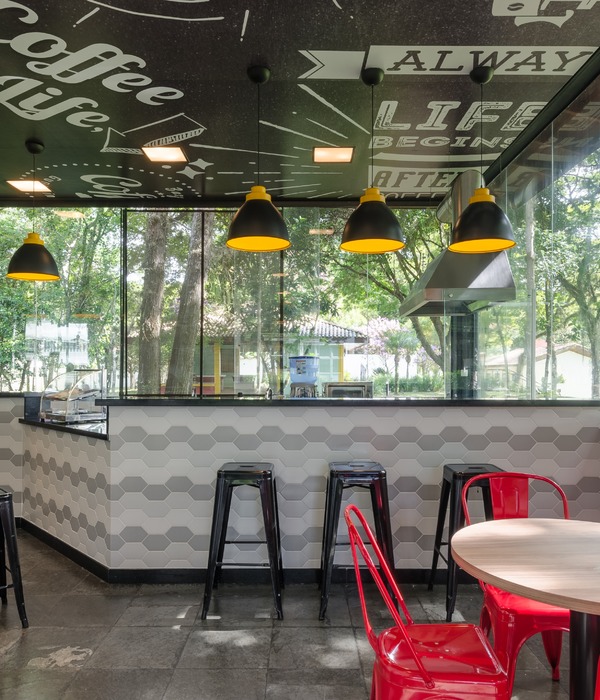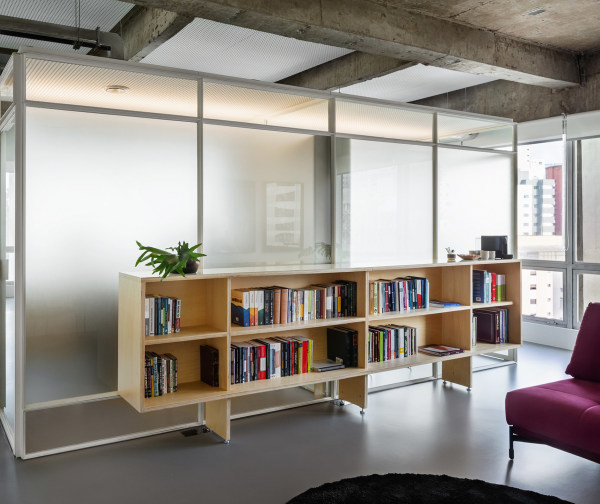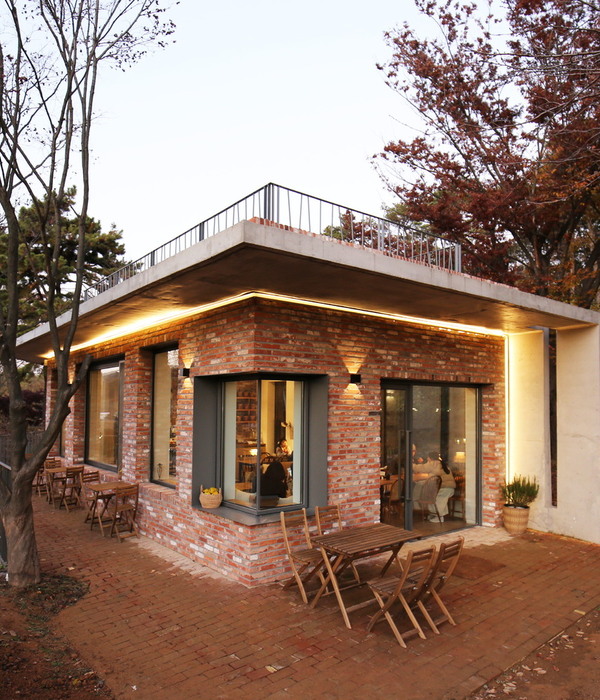联合利华萨夫豪森办事处扩建2300平方米,设计向外界传递着他们的核心价值观。联合利华在世界上170个国家和地区有着160万人使用者其400个品牌的各种产品。新办公室希望体现标准的雅乐居工作模式:在工作和员工的身心健康发展中取得平衡。
工作区布局的中心是一个开放的交通枢纽区域,也是是视觉的中心。人们在这里可以容易找到自己想去的地方。开放的办公空间反映了相互信任和尊重的人际关系,以及公平的工作环境。
有安静的图书馆区域和花园区域,增强员工的幸福感。还有充满活力的得利酒吧区域,这里住进员工交流,放松。这反映出公司不仅创造出产品,空间,还创造出人的和睦。
对应不同产品属性,会议室有风格安静的也有充满活力的。空间中也有产品的展示区域,将产品信息通过空间,让人更加强烈的感受到。这无疑是一个公司核心价值体现的典范,一个容纳各种员工和客户需求的灵活工作场所。
“With 400 brands spanning 14 categories of home, personal care and foods products, no other company touches so many people’s lives in so many different ways. 160 million times a day, in 170 countries, people use our products at key moments of their day.” With the expansion of the Schaffhausen offices as the main European hub for Unilever’s Supply Chain Company, Unilever asked Camenzind Evolution to create their new 2’300 m2 office with an identity that would clearly reflect and represent their core values and visions to the outside world, employees, clients and visitors alike. In addition, Unilever wanted to introduce ‘Agile Working’ as a Global Workplace Standard: A well- balanced, activity-based workplace design to develop and retain the skills of their employees with improved motivation, commitment and health.
Agile workplaces contain different zones designed to support different types of work activities: Focus Zones for individual and concentrated working, Connect Zones for collaboration and communication and Vitality Zones to socialize and revitalize. Therefore Camenzind Evolution’s concept created a new workspace layout, which is able to support the Unilever values and visions in the context of Agile Working. It was essential to break-up existing traditional workspace layout arrangements for an innovative and efficient way of working and providing a continuous communication flow for improved networking and easier collaboration. This was achieved by distributing differentiated functions along the peripherie of the central communication hub and creating an open, centrally located staircase linking all three floors for visual and social connectivity. The chosen approach of an open-space office also reflects an open and honest work environment based on mutual trust and respect,in which people are easy to locate and always approachable.
In the Focus Zones and ‘Quiet Areas’, the goal was to create well-designed and innovative spaces that motivate and inspire employees to excel in their daily work. Especially the ‘Garden’ and‘Library’ Quiet Areas offer a diverse range of work areas with different moods and atmospheres,e.g. the cozy and soothing ‘Library’. This creates a choice for the employees and their preferences and increases their feeling of wellbeing. In addition, developing inspirational environments closely related to Unilever product attributes, like e.g. the organic and natural ‘Garden’ aims to consciously and subconsciously create stronger affinity for the employees with the Unilever brand.
The fresh and vibrant ‘Deli-Bar’ and the warm and inviting ‘Coffee Hub’ in the Vitality Zones introduce new sociable spaces on the two main floors, easy to access for collaboration, networking across the company and aiding the creative process of developing and exchanging new ideas. Creating special areas where employees can revitalise and relax, also manifests Unilever’s commitment to creating not only products but also spaces that are good for people and will benefit them and others. Inside the space, the Unilever brand is omnipresent to strengthen the idea of belonging to the Unilever family. This was achieved on a variety of levels, e.g. by strong visual branding on the core elements, displaying Unilever visions and values. Mixed product branding was cleverly employed in the individual meeting room designs, with each meeting room representing and named after selected Unilever brands. Quiet Areas and Vitality Zones were designed with a concept of atmospheric branding through the use of brand or product attributes creating moods that evoke feelings of certain brand attributes.
Displaying the products was also essential for creating a direct link to the motivation that drives the Unilever employee. Multiple ways for displaying products in the space were applied: direct product visibility by actual displays of all products and innovations on shelves, direct product references by creating visual references to products and product values and message references by creating spaces with atmospheres that make strong references to product values and messages.
Unilever’s new offices in Schaffhausen are an excellent example how a companies identity with its core values and visions, in the context of an agile workplace, can be represented in various layers in the design and be experienced on multiple levels by employees as well as visitors and clients.
FACTS & FIGURES: PROJECT UNILEVER SCC ASCC, Diana, Schaffhausen, Switzerland
Agile working Office Fit-out
LOCATION: Spitalstrasse 27, 8200 Schaffhausen, Switzerland
CLIENT: Unilever Supply Chain Company AG
INTERIOR DESIGN + PROJECT MANAGEMENT:
Camenzind Evolution – Architecture – Design – Technology
Stefan Camenzind – Executive Director
Tanya Ruegg – Creative Director
COMPLETION DATE: 2011
MORE:
Camenzind Evolution
,更多请至:
{{item.text_origin}}

