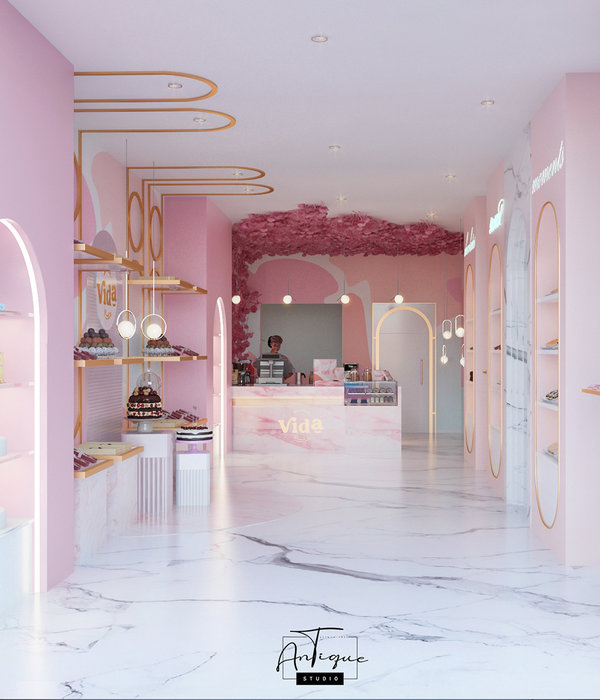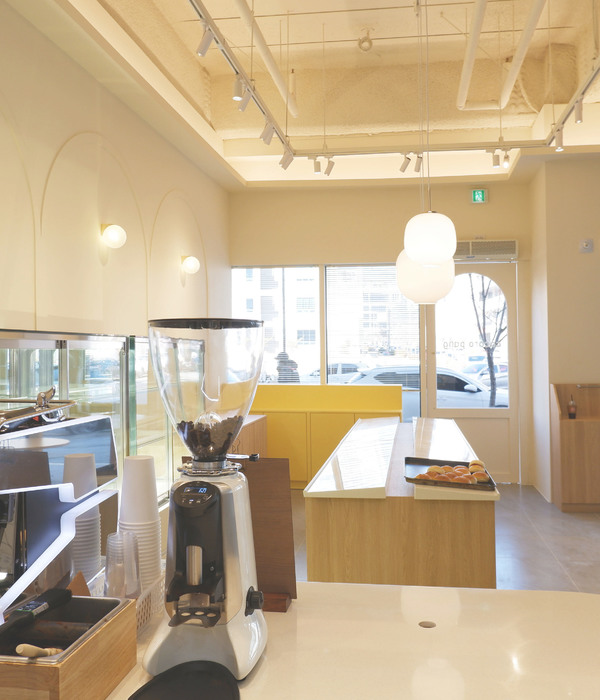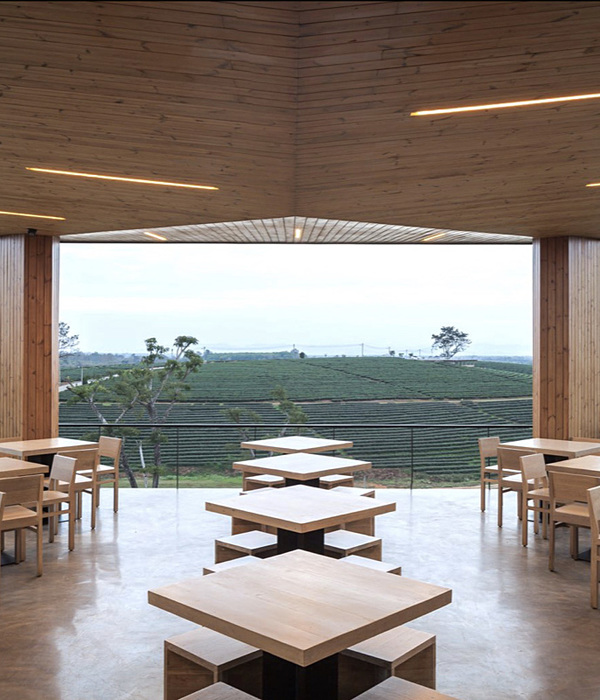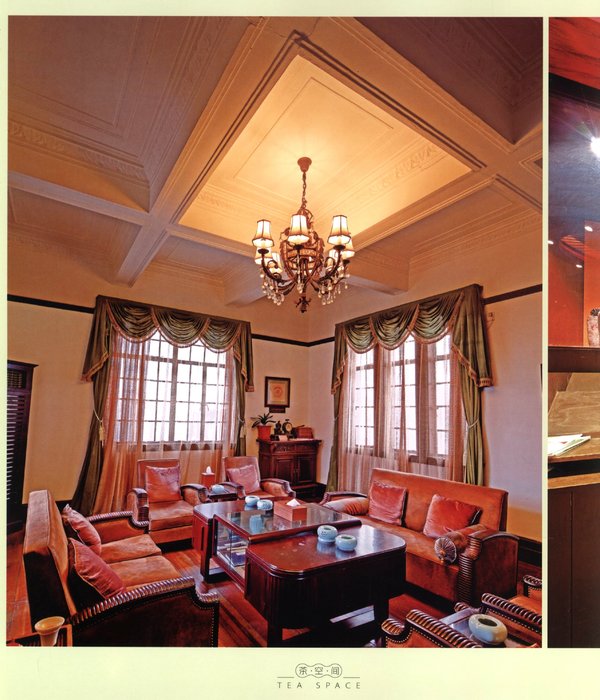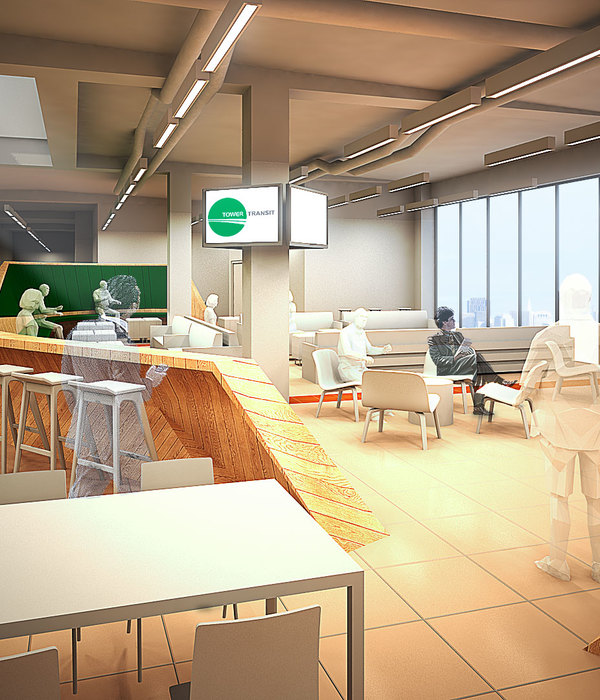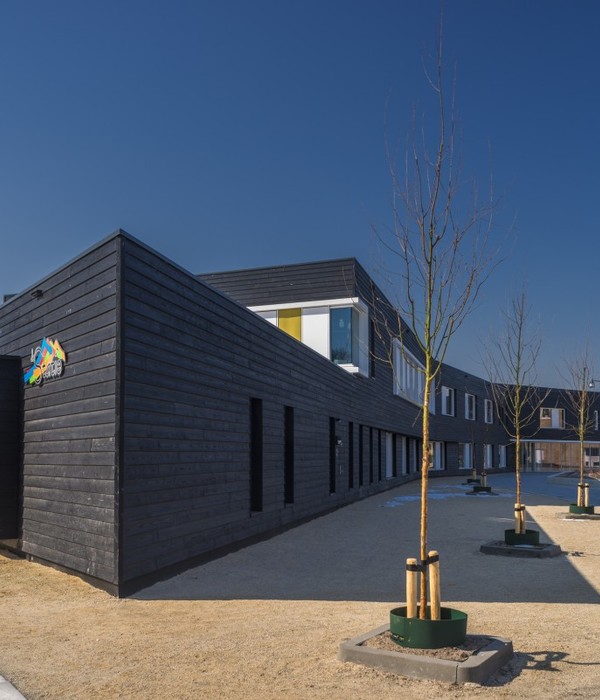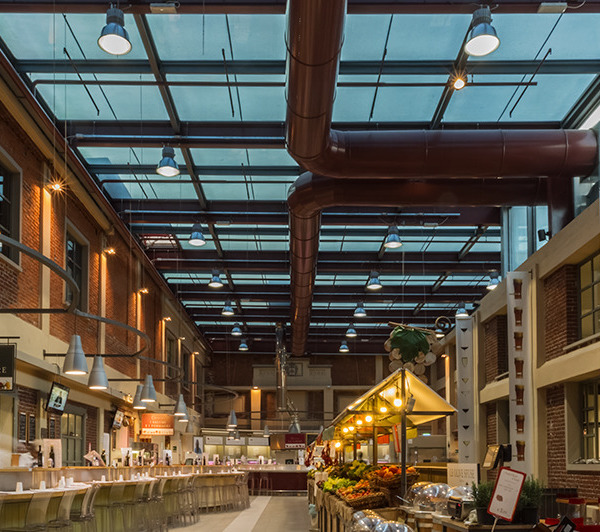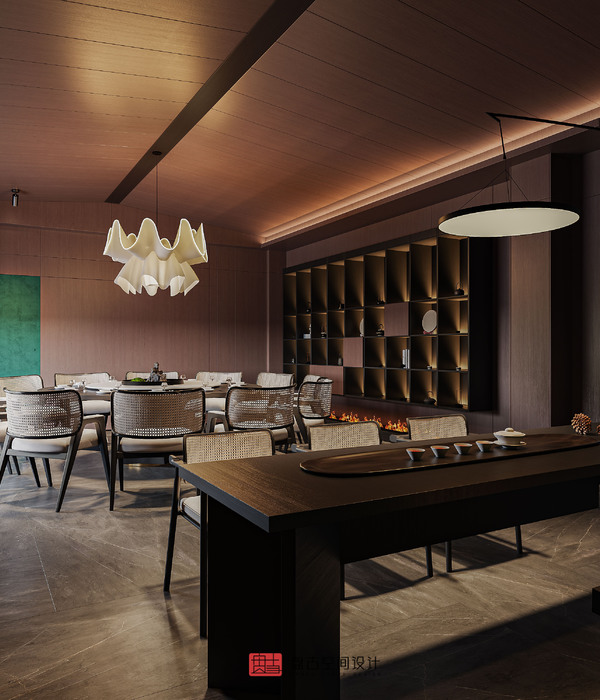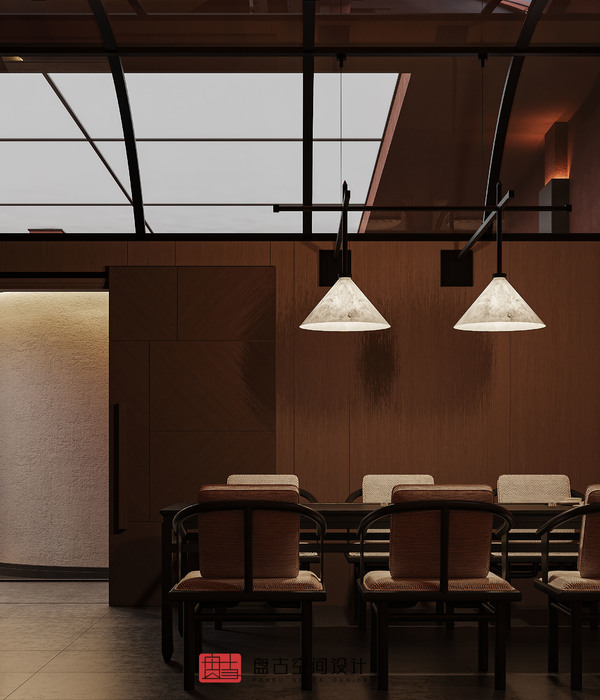随着时间的流逝,这个面积为110平方米的空间急需一次全面的翻新。
The old property, with 110.00m², worn over time, required a complete renovation.
▼咖啡馆室内,interior view
为了满足新的使用需求,设计团队不仅重新设计了空间的布局,同时还创建了一个包括主沙龙空间和预留休息室在内的更加私密的服务区域。值得一提的是,新的功能布局也为厨房、洗手间和储藏室的设置提供了支持。这个咖啡馆通过美观的功能组织,将室内空间整合了起来,为客人们提供了一个可以欢度美好时光的空间环境。此外,设计团队还沿着弯曲的墙壁设置了一系列木制的长椅,一方面将家具与空间造型融为了一体,另一方面也通过木材给咖啡馆平添了些许温暖感和轻盈感。坐在窗边的长椅上,不仅能沐浴在明媚的日光下,更能欣赏到咖啡馆前的公共广场上熙熙攘攘的人流。
▼咖啡馆空间轴测图,axon of the cafe
To meet the new use, a redesign of the room layout was required, with the creation of a more intimate service area, main salon and reserved lounge. The program has new support for kitchen, bathrooms and storage. The integration, in an unusual proposal that strives for functional organization with balanced aesthetics, connects the environments and allows moments of permanence to happen at the coffee shop. The original, organic and curvy plant determined that the furniture should blend with the space, so that it was also shaped sinuously. In carpentry, the benches surround the walls and gain lightness and warmth with the woody tone. Dining benches are by the windows to enjoy the natural light and look square in front of the building.
▼咖啡馆入口吧台,the bar counter at the entrance
▼入口处的窗边用餐区,不仅能沐浴在明媚的日光下,更能欣赏到咖啡馆前的公共广场上熙熙攘攘的人流,the dining bench by the windows with the natural light and the view of square in front of the building
▼沿着弯曲的墙壁设置一系列木制的长椅,the benches are arranged surrounding the walls
▼咖啡馆室内局部,设有弯曲的座椅,墙壁上挂的画也呼应空间,partial interior view of the cafe with curved benches, the photos hanging on the wall respond to the overall space
▼咖啡馆室内局部,partial interior view of the cafe
▼平面布置图,layout plan
Project team: Studio Boscardin.Corsi Arquitetura
{{item.text_origin}}

