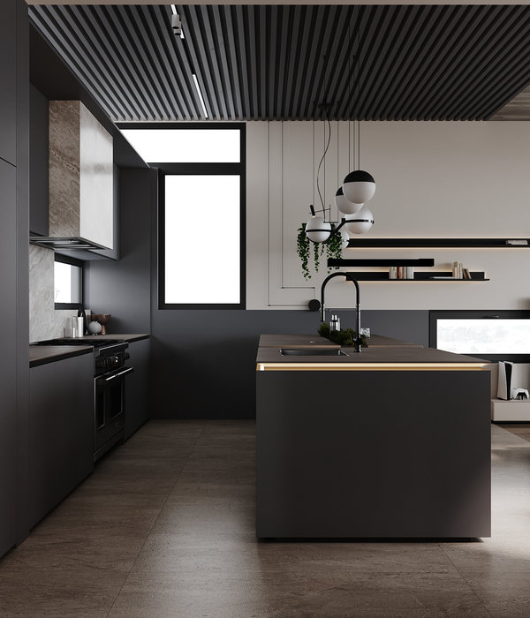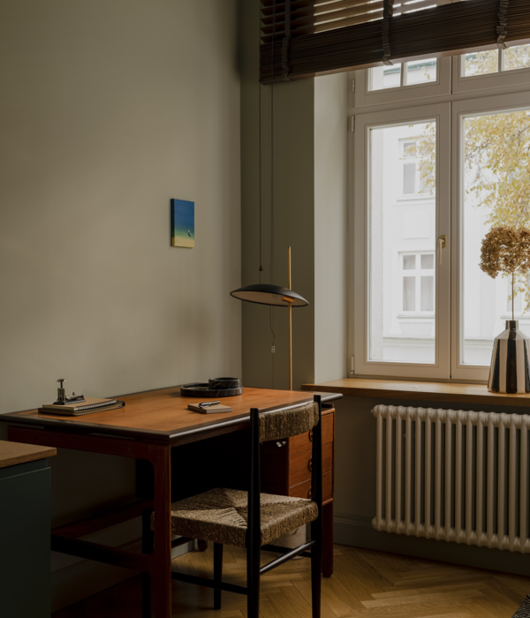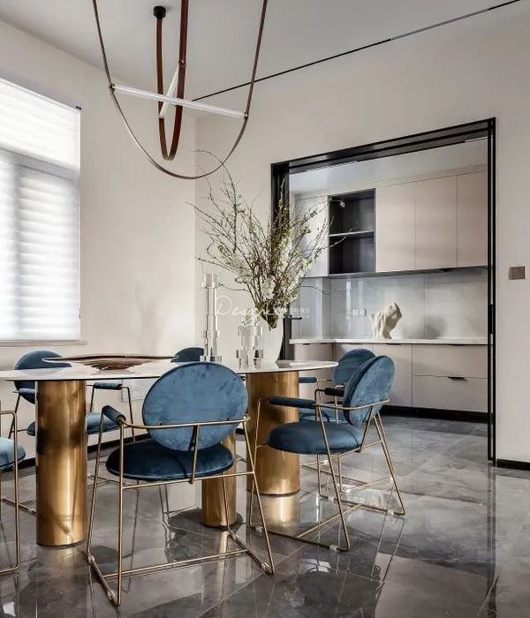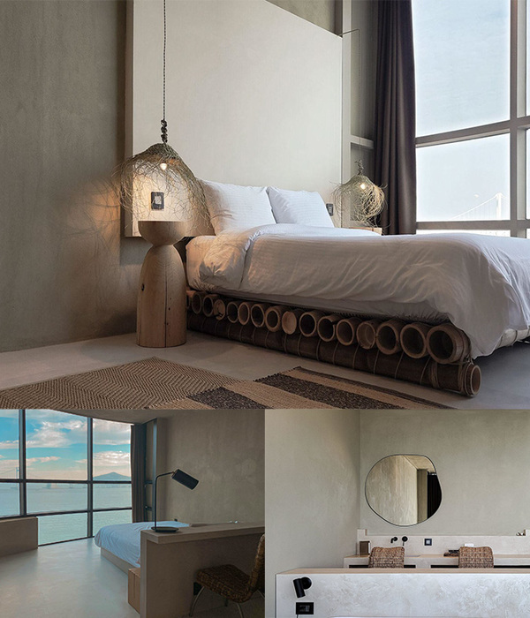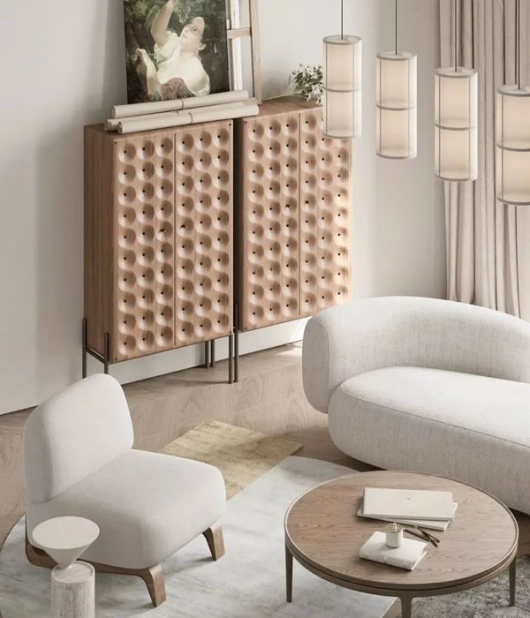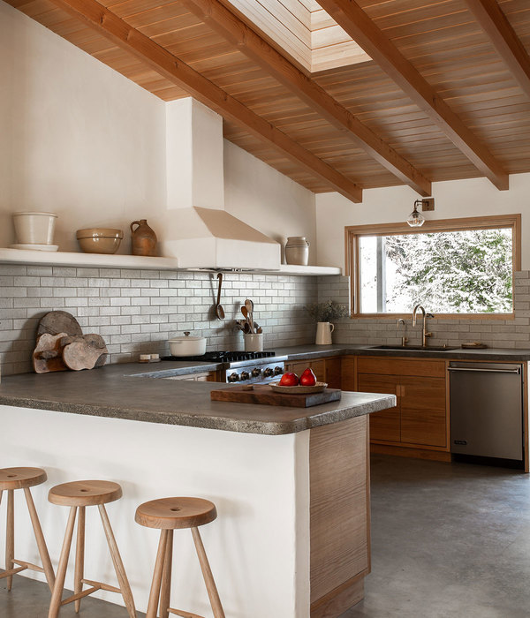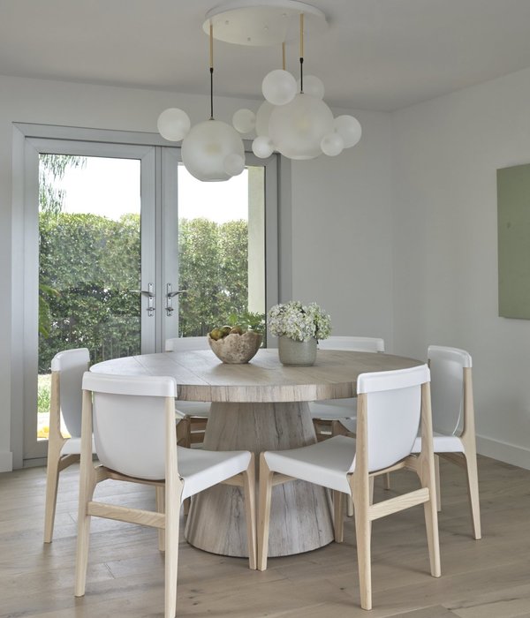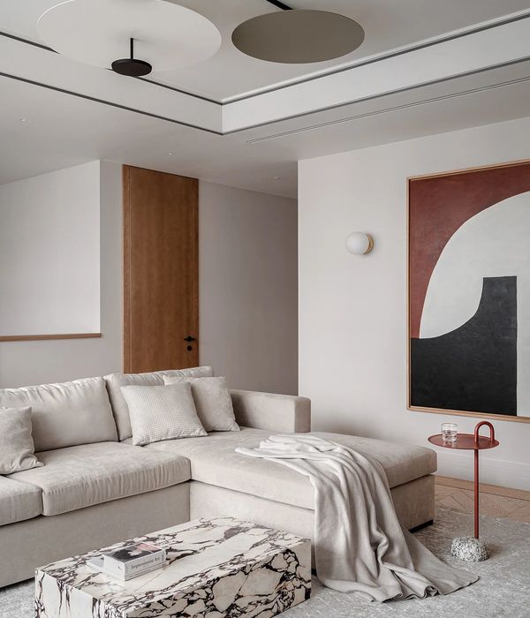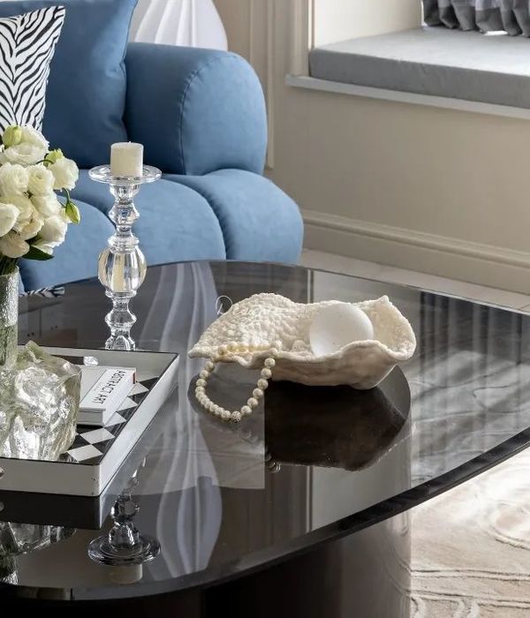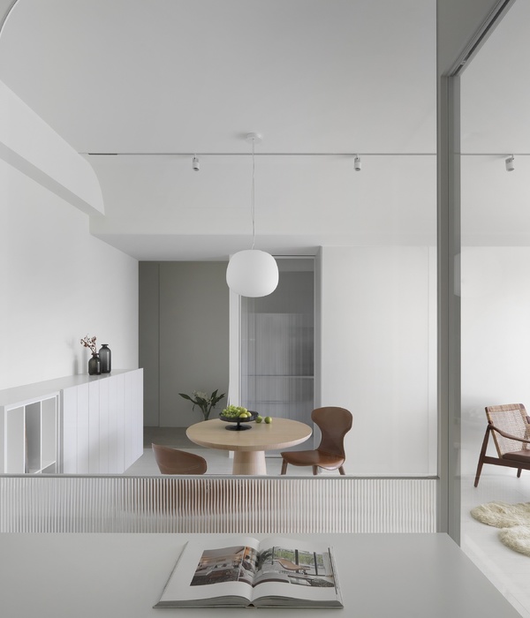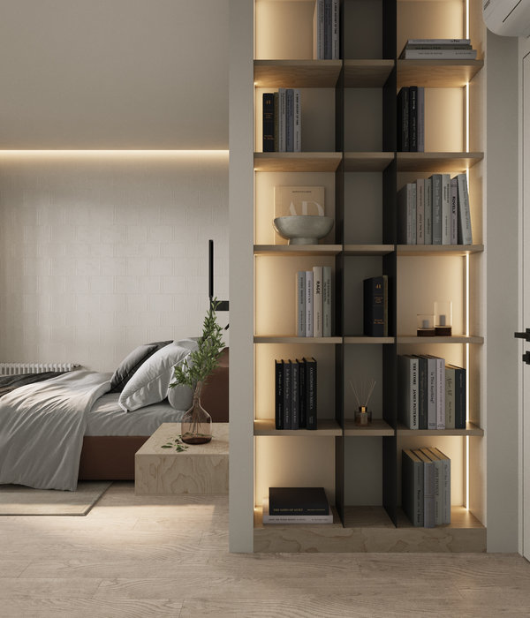项目位于商场的核心餐饮层,业主是我们合作多年的老伙伴,我们希望共同呈现一个具有视觉识别与互动体验的用餐环境,结合品牌形象定位及特征,需要突破传统牛排餐饮的刻板印象,打造一个便于识别的牛排自助餐厅,提升品牌价值与顾客品牌忠诚度。
项目本身具有很好的客流环境,周边商铺业态也相对统一,但是内部空间为不规则的多边形,在空间的合理利用度上给我们增加了不少难度。
我们将多边形空间进行了统一梳理,首先采用大面积的玻璃取代了原有的隔墙增加了空间视觉的通透度,其次将厨房等附属设施放置在多边形空间的不规则处,提高利用率的同时形成一个相对完整的用餐环境。
The project itself has a very good passenger flow environment, and the formats of surrounding shops are relatively uniform, but the internal space is irregular polygons, which makes us more difficult in terms of the reasonable utilization of space.
We have unified the polygonal space, firstly replacing the original partition wall with a large area of glass to increase the visual transparency of the space, and secondly, placing the kitchen and other auxiliary facilities in the irregularities of the polygonal space to improve the utilization at the same time form a relatively regular and complete dining environment.
不同于户外环境的喧嚣,室内空间为客人们带来了绿洲般的宁静空间。
Unlike the hustle and bustle of the outdoor environment, the indoor space provides guests with an oasis-like tranquil space.
我们将擅长的视觉锤体系植入,在颜色的选择上我们采用了大自然的色彩,如牧原般的绿色、蜂蜜般的黄色,将绿色作为空间的主角,以白色与灰色为辅。演化出不同场景的体验,将小剂量的明黄置入空间赋予趣味性,营造一个轻松的用餐环境。短暂的用餐时间,让身心感受些许明亮与愉悦,缓解现代快节奏的生活带来的疲惫。
We implanted the visual hammer system that we are good at. In the choice of colors, we adopted the colors of nature, such as the green of Makino, the yellow of honey, and green as the protagonist of the space, supplemented by white and gray. Evolve the experience of different scenes, put a small dose of bright yellow into the space to give fun, and create a relaxed dining environment. The short meal time makes the body and mind feel a little bright and happy, and relieves the fatigue caused by the modern fast-paced life.
设计手法上我们利用“点” “线” “面”构成空间的三大元素进行反复叠加提炼,结合不同的材质与使用功能的相互碰撞,创造出满足不同的场景需求的视觉表现。
In the design method, we use the "points", "lines" and "faces" to repeatedly superimpose and refine the three elements that make up the space, and combine different materials and functions to collide with each other to create a visual performance that meets the needs of different scenes.
简洁的设计元素和来源清晰的食材,让顾客更身心愉悦地享受用餐过程。
Simple design elements and clear sources of ingredients can make customers enjoy the dining process more physically and mentally.
在整体空间的材质上,利用大面的水磨石连接空间,形成视觉的充实感,既完整了面又突出了点的重要性。
In the material of the overall space, the terrazzo of the large surface is used to connect the space to form a visual sense of fullness, which not only completes the surface but also highlights the importance of the point. Aluminum canopy composed of LED line lights of different lengths and sizes will fully interpret the order and beauty of the space.
我们运用仿铜不锈钢来穿插空间的层次感,游离于点与形之间从而引出线的轨迹,由不同长短规格大小的LED线光灯构成的条形铝天棚将空间的秩序与美感演绎得淋漓尽致。
We use imitation copper and stainless steel to intersperse the layering of the space, free from the points and shapes to draw out the trajectory of the line, and the strip aluminum canopy composed of LED line lights with different lengths and sizes will fully interpret the order and beauty of the space.
就餐厅的圆窗加强了整体空间的贯穿性和连续性。
The round windows of the restaurant enhance the continuity and continuity of the overall space
小餐车提升空间乐趣。
Small dining car promotes space fun
插画
平面图
Project Name | 项目名称
美而美牛排餐厅
Location | 项目地址
福建
Area | 项目面积
292㎡
Designer | 设计师
林嘉诚
Team members | 设计师团队
Assistant designer | 辅助设计师
Photography | 摄影师
LG YANG
Project planning | 项目策划
楽楽传媒
DESIGNER
设计师介绍
林嘉诚
欢迎投稿作品
不忘点击
{{item.text_origin}}

