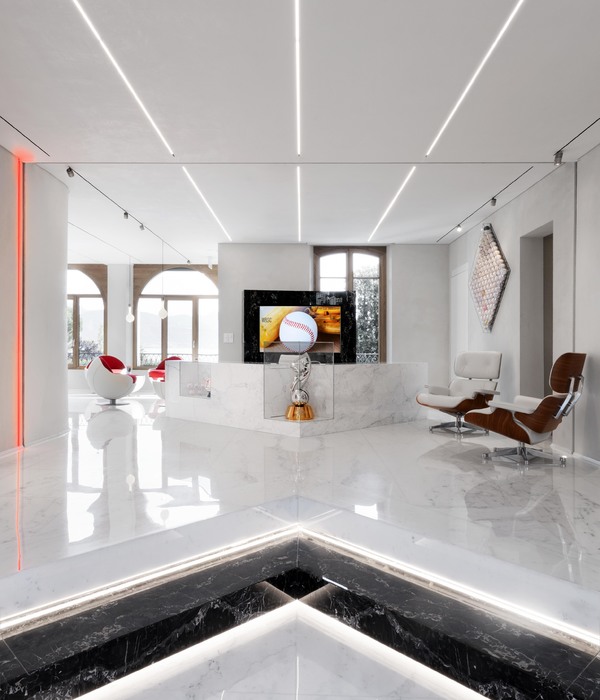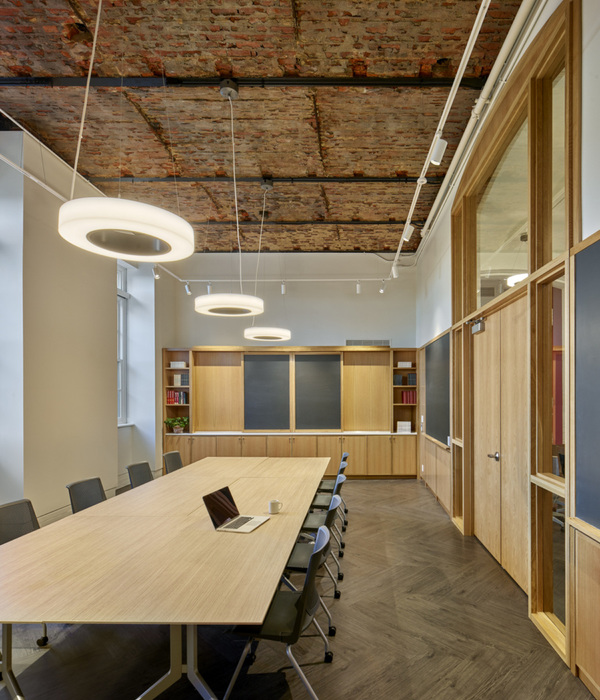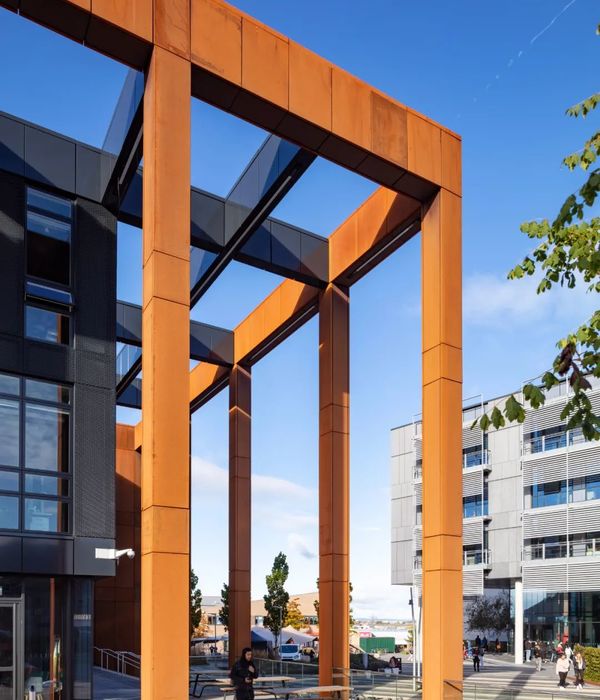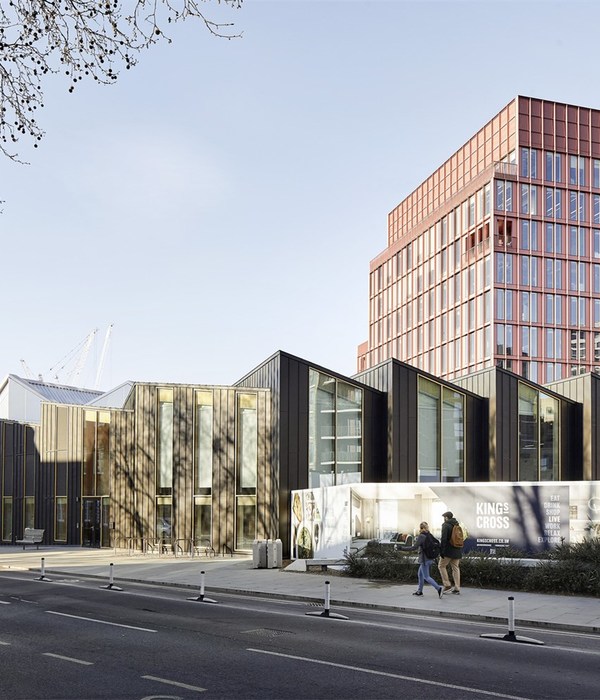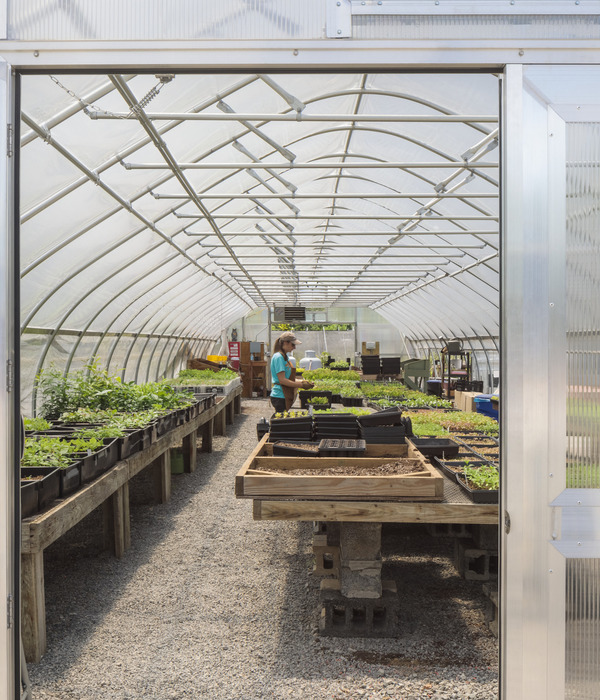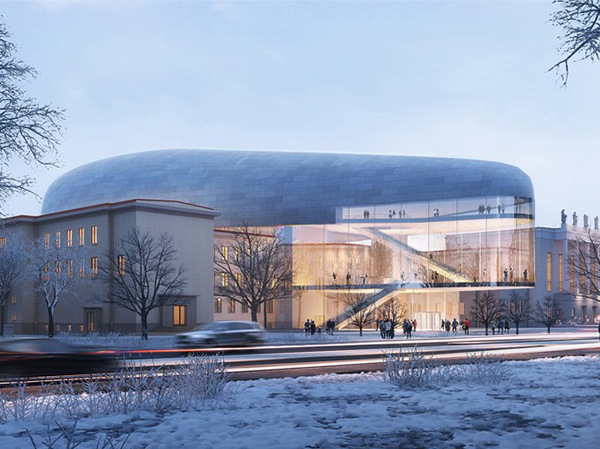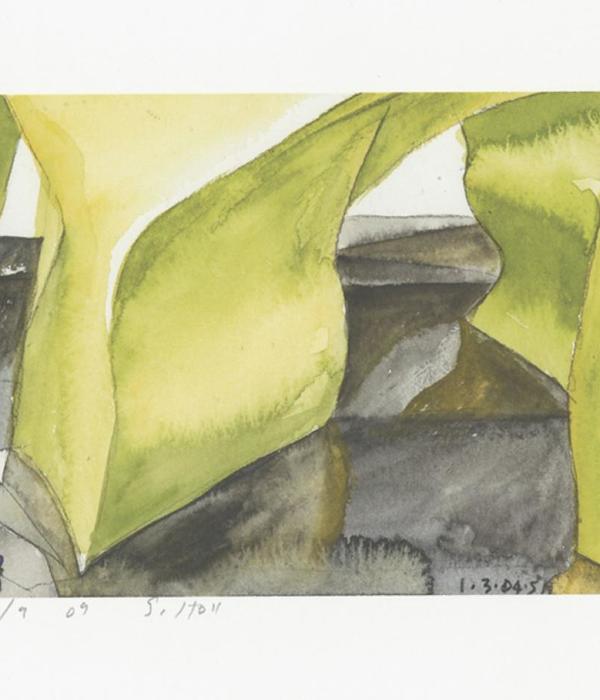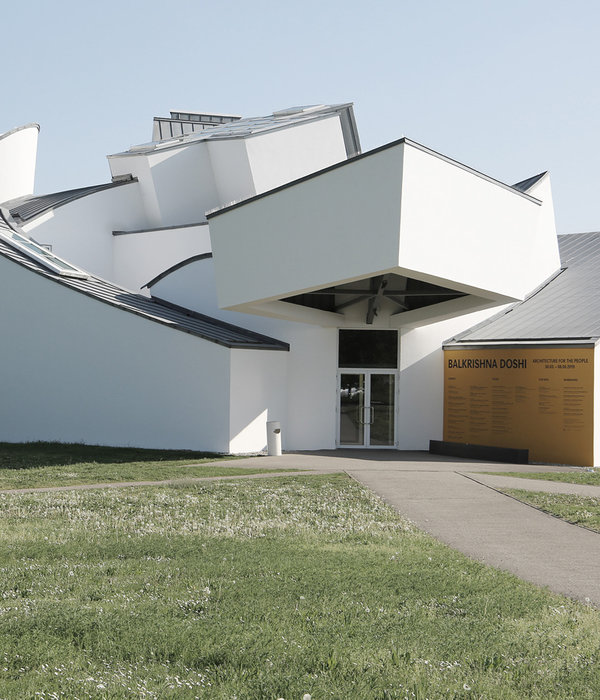Precedent images from which I drew inspiration.
3D print of the massing model the building's design is based off of.
Site map: Empty lot in downtown Cincinnati, Ohio.
The program of the building is an open floor concept for members and guests. Located on the first floor is a public installation gallery, cafe, patio, and the lower level auditorium entrance.
A children's and adult library are located on the second floor, as well as the management and Trustee's room towards the South end.
Third floor is the Athenaeums private collections library, a tech lab and more lounge seating.
For guest speakers or other events, there is an auditorium located in the lower level of the Atheneum. Every floor is handicap accessible.
AutoCad and hand rendered sections to depict the contrast of shadow and light.
Street side view.
Hand built 1/8th scale model.
{{item.text_origin}}

